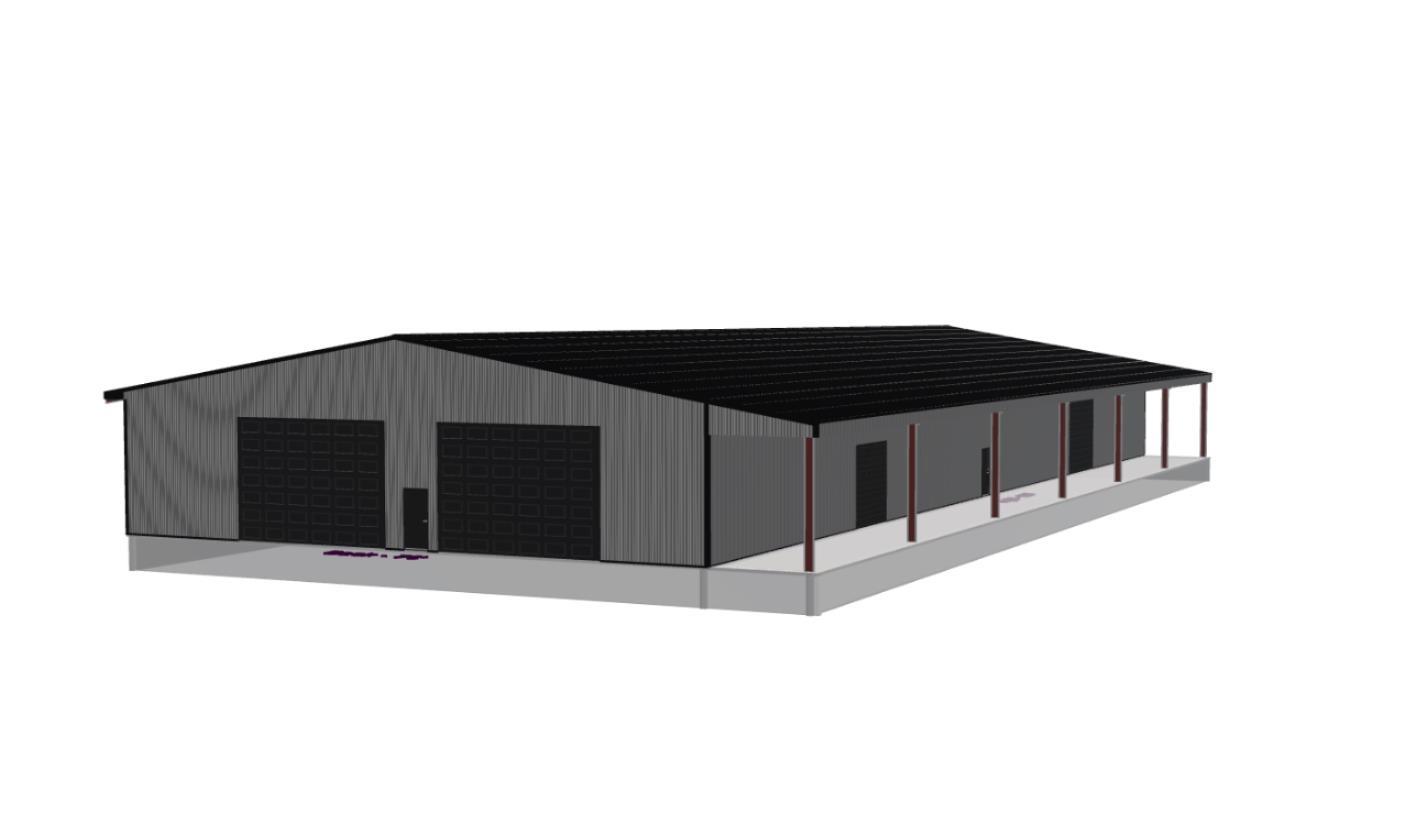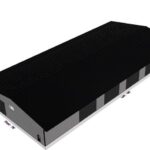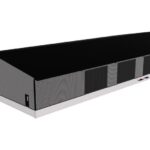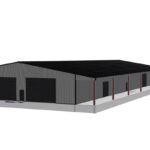This to-be-built 60′ x 180′ steel frame building will offer an impressive 10,800 square feet of customizable commercial space, ideal for a variety of uses including retail, warehousing, or light manufacturing. Free span building with 18’ clear height (13’ @ eves), 3 x overhead doors, R19 & R 13 insulation. Ample power available for most uses. Building can be customized for the right tenant(s). Building will have solar panels for minimal electric spend. Doors: – 3 x Overhead Doors (14′ x 16′) – 3 x Walk-in Doors (3′ x 7′) Clearance: – 13’5″ at eaves – 18’10” at center Insulation: – Roof: R19 – Walls: R13 Lot: Building will sit on the north side of the existing parking lot on the 3511 Northwood Dr. parcel Tenant will have access to 1.75 acres M/L Tenant will have access to 24 +/- parking spaces Easy truck access from Northwood Dr. NNN fees are estimated
3511 NORTHWOOD Drive Quincy, IL 62301
For Rent
3511 NORTHWOOD Drive
Quincy, IL 62301
Price: $1 per sq/ft
Type:
Commercial Lease
Commercial
Lot Size (Acres): 1.75
Agent:
Spencer Schelp
Agent Phone: 217-653-9910
Agent Email: schelp@gmail.com
Broker:
Swick Realty
Broker Phone: 217-653-9910



