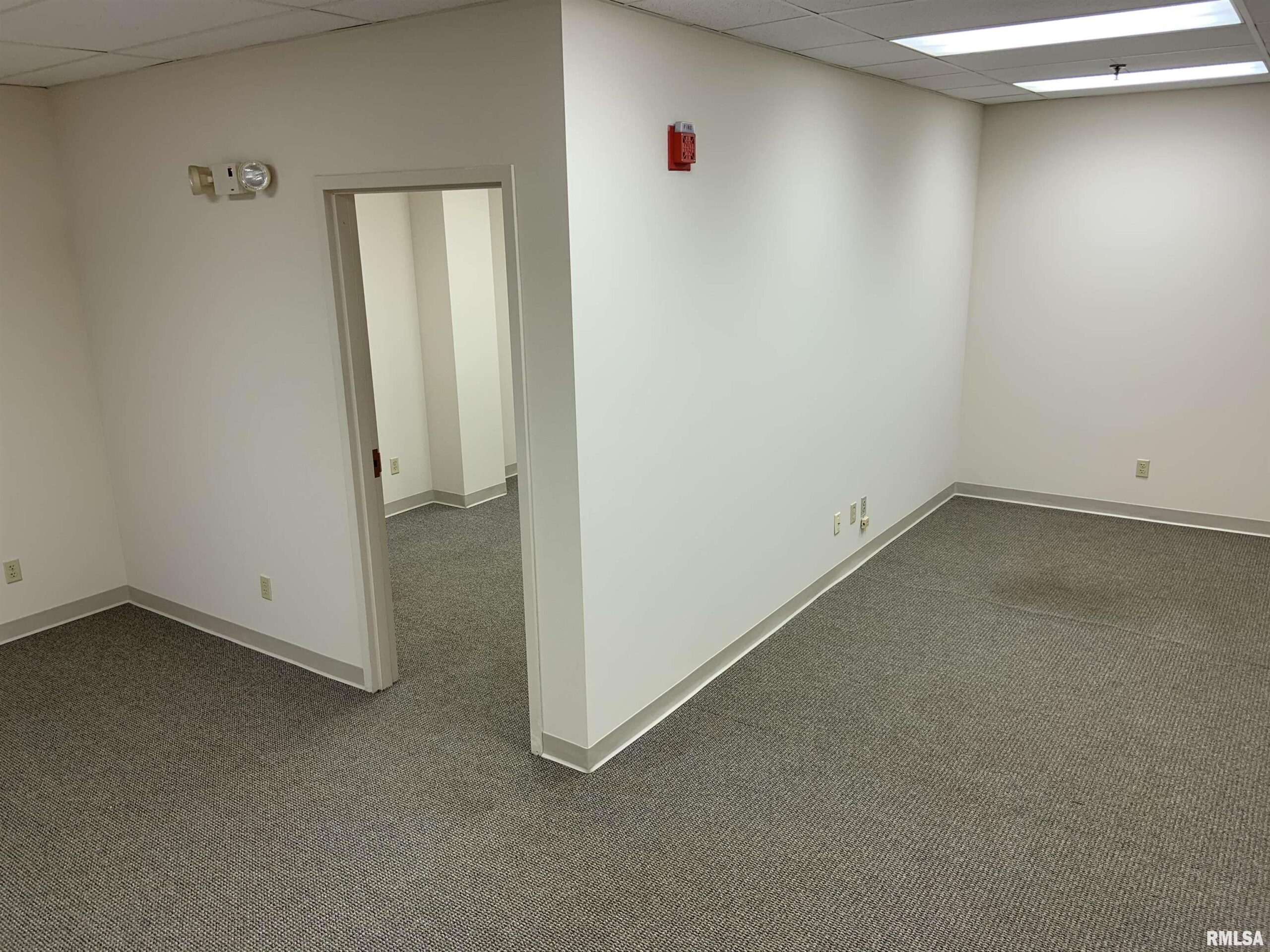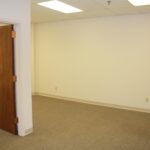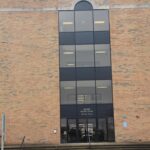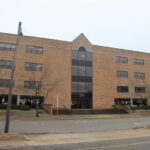Steel I-beam and brick construction on the exterior combined with metal stud interior walls create a Class A building equipped with a monitored wet sprinkler system. On-site parking for 175 vehicles. Access to all floors via two elevators in addition to three stairways (two directly from the parking area under the cover of the building). Common handicapped accessible restrooms are located on each floor’s central hallway. Commercial heating and cooling plants serve the 2nd and 3rd floors, while the 4th floor’s requirements are met by four(4) rooftop units with additional specialized units for specific office space use.



