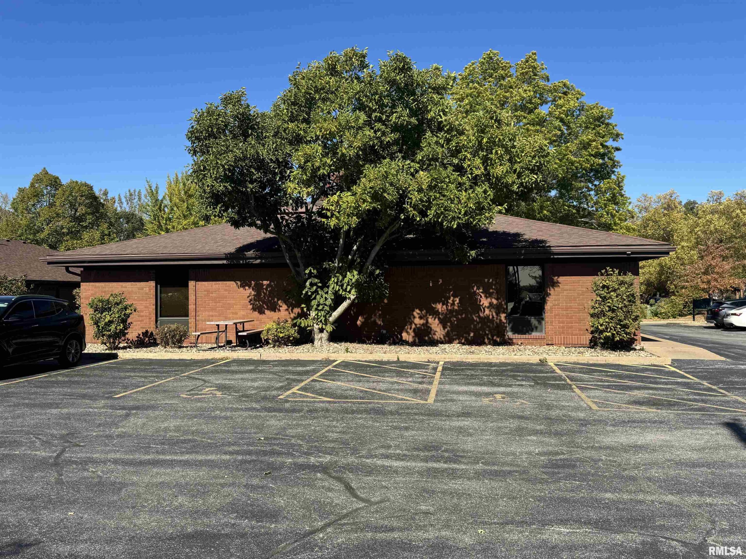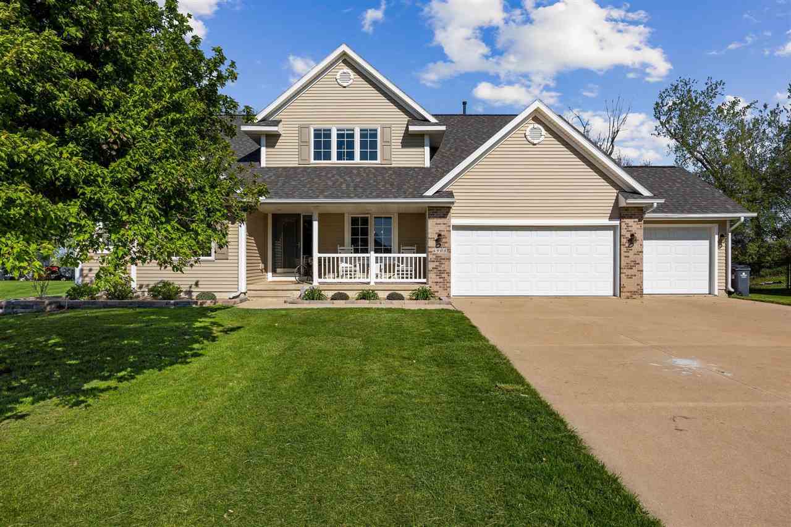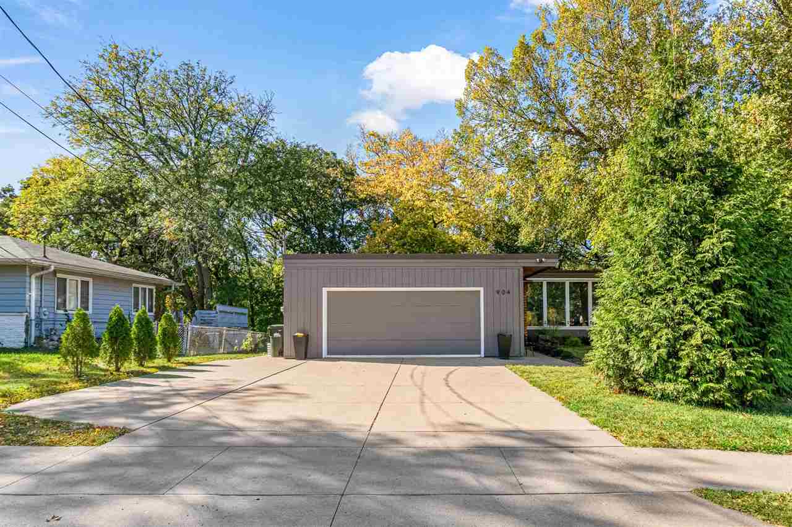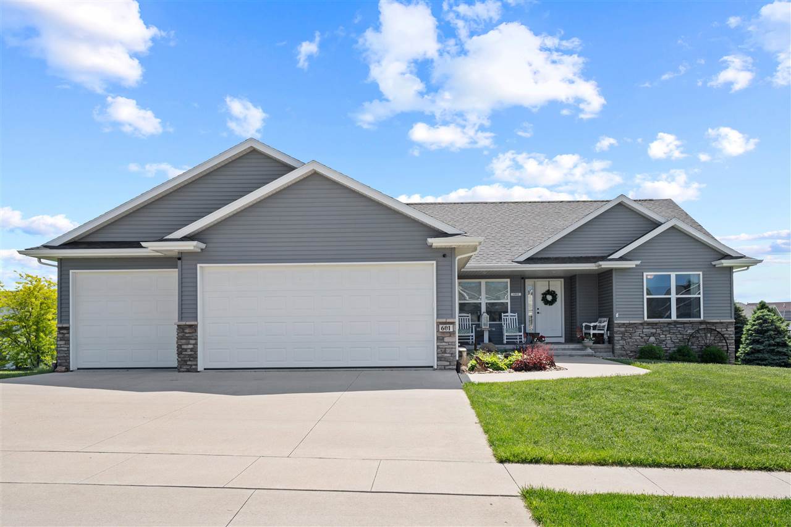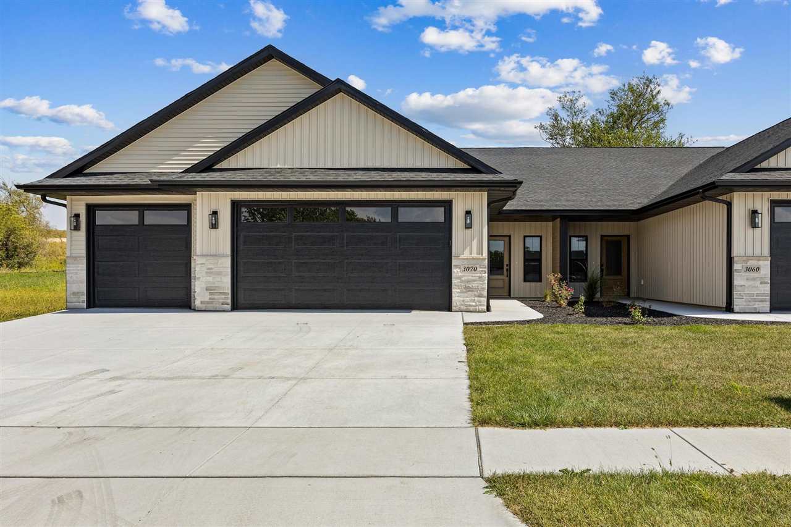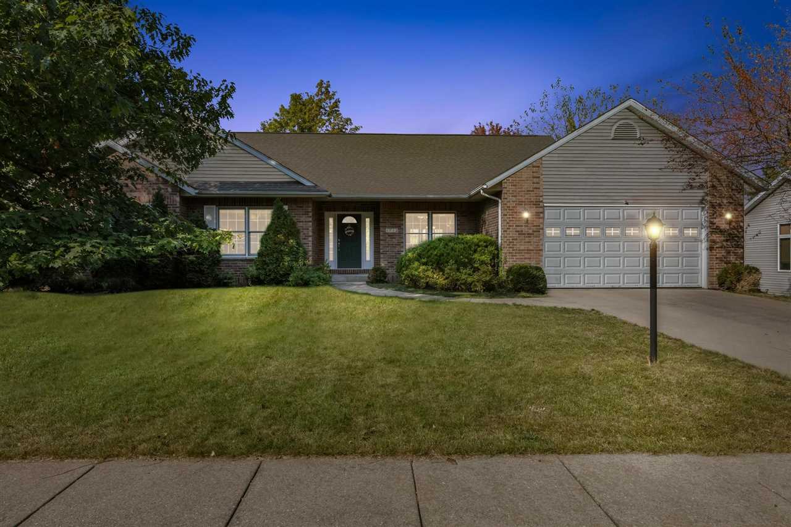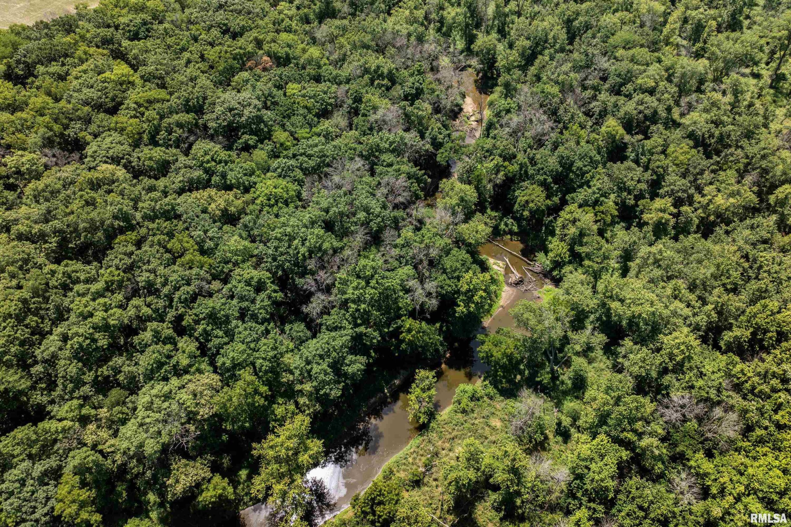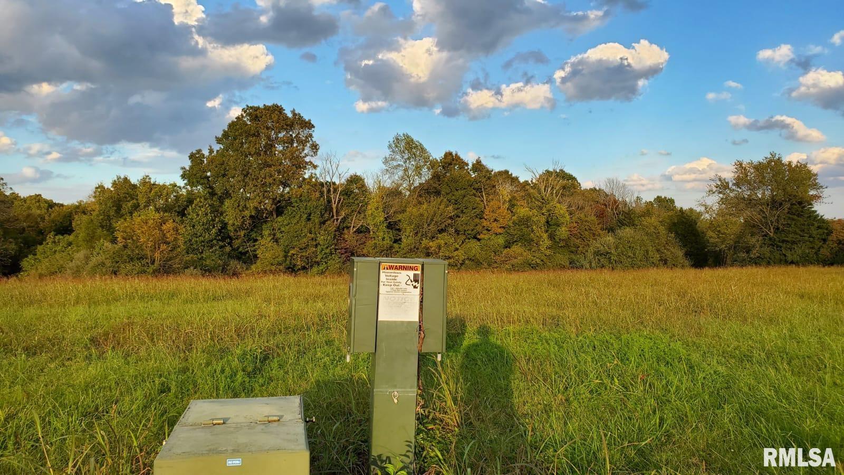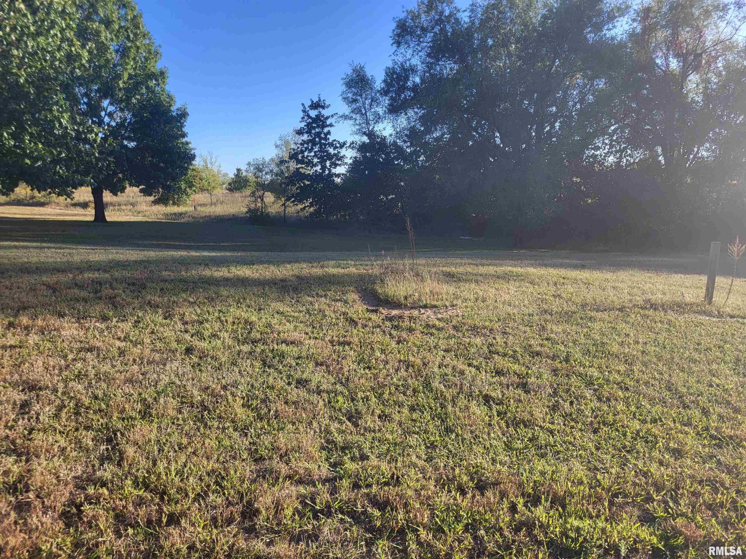Reception area 12’8×10’8. Waiting area 13×12. 2 exam rooms 10’8×8. Counseling rooms 11’9×10’8 & 10’10×10’8 + lab 8’x6’7. Lower level meeting area. Fully finished lower level. Genesis Health Systems is current tenant. New five year lease at $19.25/sf/NNN. First year NOI of $120,283.65
612 35TH Avenue Moline, IL 61265
Contact Us About This Listing
6908 Rolling Ridge Ct SW Cedar Rapids, IA 52404
All of the upgrades of new construction without the price tag, could not build for this price! This home has lovingly been cared for, new carpet installed 7/9 on main and freshly painted! Enter into a large foyer area & immediately feel welcomed & at home! You will not feel cramped for space when entering. Formal dining to the right, office to the left. The vaulted 2 story family room & fireplace give this home a grand feeling while still feeling homey. To the left is the master bedroom, ensuite & walk in closet. To the right is the open concept kitchen w/granite & pantry, then a large laundry area & door to the newly epoxied 3 stall garage! Upstairs is a massive loft area for all the kids toys, or large exercise area/game room, whatever your heart desires! 3 more very large & well appointed bedrooms along with a full bath complete the upstairs. This home also sits on a .7 acre lot with no one behind!
Contact Us About This Listing
751 Highland Park Ave Coralville, IA 52241
Modern Living Meets Natural Serenity! Nestled on a one-of-a-kind 2.60 acre wooded lot in the coveted Wickham Elementary district, this extensively updated Highland Park home offers the perfect blend of contemporary comfort and serene outdoor living. With 5 bedrooms, 3 baths, and an oversized 3-car garage, this Coralville gem is just minutes from UIHC and local amenities. Step into the beautifully upgraded kitchen featuring new quartz countertops, a striking black-and-white island with a trough sink, and sleek new fixtures including a pot filler and modern kitchen faucet. The kitchen also boasts premium Café and Dacor appliances, complemented by white slatted oak cabinetry and elegant gold accents—perfect for both casual meals and entertaining. The main living space exudes modern style with a fresh open layout, custom motorized Hunter Douglas blinds, and new finishes throughout. The kitchen flows seamlessly into the dining and living areas, while the large screened-in porch invites you to enjoy the peaceful views of the wooded backyard. Outside, recent upgrades include a stunning two-tiered retaining wall, a paver patio with a gas fire pit, and a Trex composite deck with a gas line for easy grilling. Upstairs, the owners’ suite features a headboard wall, a wood-accent ceiling, and a spa-like bathroom with a large walk-in shower, soaking tub, double vanity, and a walk-in closet. Two additional bedrooms on the main level share a renovated full bath, while blackout blinds in the kids’ rooms ensure a restful sleep. The walk-out lower level is an entertainer’s dream with 9′ ceilings, a large wet bar, a custom TV wall that accommodates up to an 80″ TV, and two spacious bedrooms. With a full bath and laundry room, it’s ideal for guests or an in-law suite. Additional updates include a tankless water heater, a whole-house surge protector, an EV car charger, and plumb/electric-ready irrigation. With its blend of modern upgrades and natural beauty, this home truly stands out—offering contemporary comforts on a picturesque 2.60-acre lot. Make this rare find your next retreat!
Contact Us About This Listing
904 Oakcrest St Iowa City, IA 52246
Location! Close to Kinnick, close to a bus route, and natural creek behind – this location has it all! The home itself is a 5 bed single family home, with the main level having a mud room off of the garage, 3 bedrooms and the primary having a private bathroom. Gas fireplace in the great room, one additional bathroom, and kitchen. Lower level is where it gets unique. 2 separate rooms that can be used as bedrooms for you or any of your guests. Otherwise, they can be used as 2 separate rentable units for passive income and even game day parking out front. Upgrades throughout and a walkout too! Come see it for yourself!
Contact Us About This Listing
601 Valley Drive Atkins, IA 52206
From the moment you enter this beautiful 4 bedroom, 3 bath home it feels warm, inviting, open, bright and spacious! The color palette is neutral throughout, but with warm wood tones showcased by the authentic-looking wood grain of the luxury vinyl plank flooring, the espresso finish on the kitchen island cabinetry, the rich finish of the dark wood stain of the staircase balustrade, and the grounded look of the stacked stone of the fireplace that sets a peaceful, more character-filled mood for the space right from moment you enter the front door. Stainless steel appliances, huge island for seating and cooking prep, and a gas cooktop are featured in the kitchen. The layout of this home offers the primary suite near the kitchen and two secondary bedrooms on the opposite side of the main floor with a lower level bedroom and bath just off the enormous family room/rec room spaces in the lower level; two main floor baths; a combined drop zone and laundry room just in from the oversized 3-car garage are ideal and a highly sought after feature by today’s buyers; a deck just off the dining space along with a patio just under the deck that serves the walk-out lower level; two large, unfinished storage areas in the lower level offer ample storage; and generous room sizes. The primary bedroom suite offers dual sinks and vanities, a walk-in shower, and a large walk-in closet. On the outside, this home sits in an elevated position over the surrounding neighborhood, which offers great views and greater privacy. Carefully curated landscaping makes this property feel more established and visually interesting. This home is a standout in the market and offers all the benefits of new construction, but with some upgrades and personal care that have made this home feel more unique and distinctive than your average newer home. Come see the quality and value for yourself!
Contact Us About This Listing
3070 Sunflower St Ely, IA 52227
IMMEDIATE POSSESSION! 3-car garage is great for storage, golf cart, or extra entertaining space! Step into this welcoming zero lot with custom entry way drop zone. Featuring white cabinets with gold hardware and white trim throughout. Hard surface kitchen counter tops and ceramic backsplash. Slate appliances including a hood vent and gas range. Separate beverage/coffee nook! Black interior doors. Covered patio off of the living area. Gas fireplace with floor to ceiling stone. Primary bedroom has a barn door that leads to the private bathroom with dual sinks, a tile shower, and walk-in closet. Left Side.
Contact Us About This Listing
1712 Red Oak Dr Coralville, IA 52241
Enjoy stunning sunset views from this open floor plan, 4-bedroom, 3.5-bath walkout ranch in Coralville’s Wickham school area. Nestled in a prime cul-de-sac neighborhood, this home offers both tranquility & convenience, with just a 5 minute drive to shopping (Trader Joe’s, Costco, Walmart, Hy-Vee.) & entertainment (Mall, movie theater, children’s museum), & only 12 minutes to UI/UIHC. Minutes to the free Cambus stop & highway. Direct access to an oversized 2-car garage with a workbench & ample storage. Enter through a convenient laundry room & half bath into the open-concept kitchen, which boasts clover white cabinets, modern stainless steel appliances, a large center island, & granite countertops. Hardwood & carpeted floors flow throughout the home, complemented by a marble gas fireplace in the spacious living room with a high vaulted ceiling. The primary ensuite bath features a double vanity, tiled shower, whirlpool tub, & a walk-in closet. Two additional generously sized bedrooms & another full bathroom complete the main floor. The lower level adds versatility, offering a full bath, a 4th bedroom or office, & a large storage room. A huge family room with plenty of windows is perfect for a game area or home theater, with a walkout to the flat yard shaded by mature trees, providing a peaceful retreat. Come see for yourself!
Contact Us About This Listing
74.08 acres 13 Walker Twp West Point, IL 62380
Take a look at this property! 30 minutes from Quincy and 3 miles from Adams County line! 10′ wide ATV trail system with drainage tubes installed and paths mowed in the timber for easy access and fun on the weekends. You will see tremendous deer sign with well worn paths along with the fact that Bear Creek winds its way from north to south through the east end of the farm several sloughs, ditches and terrain features creating excellent pinch points. Also, for easy access a 40 foot wide deeded access to property and 25-30 ft access strip along west side of property. On top of all of that, there is 20.47 acres in CRP paying $248.03/acre. Bear Creek is a great trophy buck area. Farm is set up with food plots for trophy buck hunting and turkey hunting. A 170 trophy buck was taken 2023/24 season. A similar sized buck was taken on the neighboring farm. Game pictures are available on request. Taxes to be determined.
Contact Us About This Listing
000 Bogey Lane Makanda, IL 62958-0000
This beautiful 2-acre lot sits at the end of a well-established residential cul-de-sac. Conveniently located just off New Route 51, it is just a short drive from the very popular Makanda Boardwalk and Giant City State Park, with a beautiful dining lodge and lots of interesting trails to explore by walking, or horseback riding. Also, located right in the heart of wine country, there are many wineries to enjoy. Within just a few minutes, you can be in Carbondale, Anna-Jonesboro, Alto Pass, and Cobden, to enjoy many other amenities offered by these fine communities. Build your dream home and settle in at this fine property!
Contact Us About This Listing
1125 EAGLE Drive Meredosia, IL 62665
Opportunity to build your dream home on a quiet cul-de-sac. Established neighborhood with city utilities.
