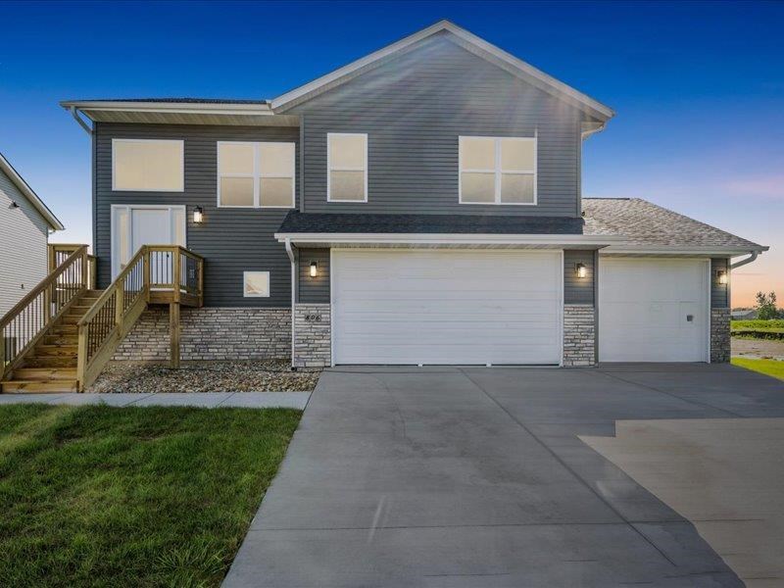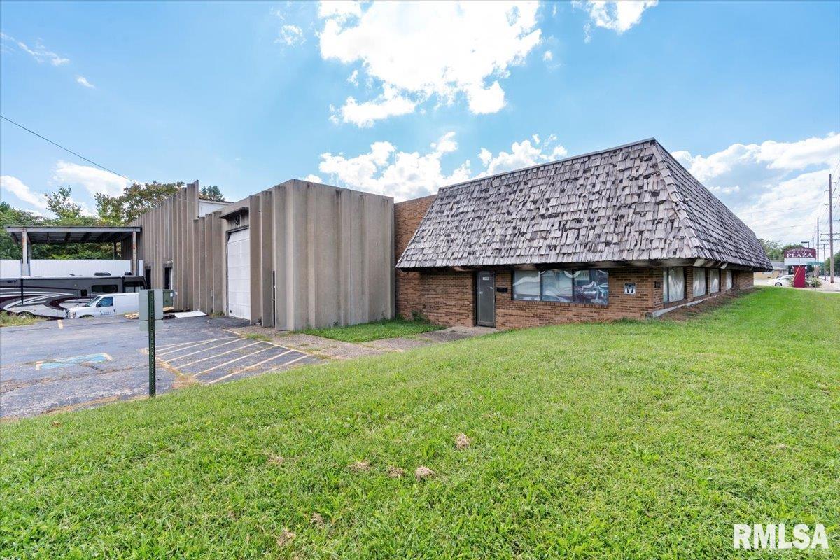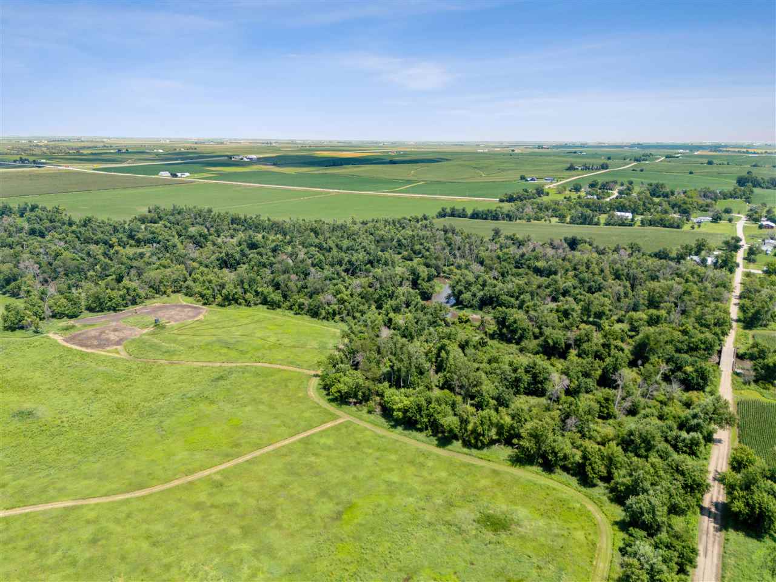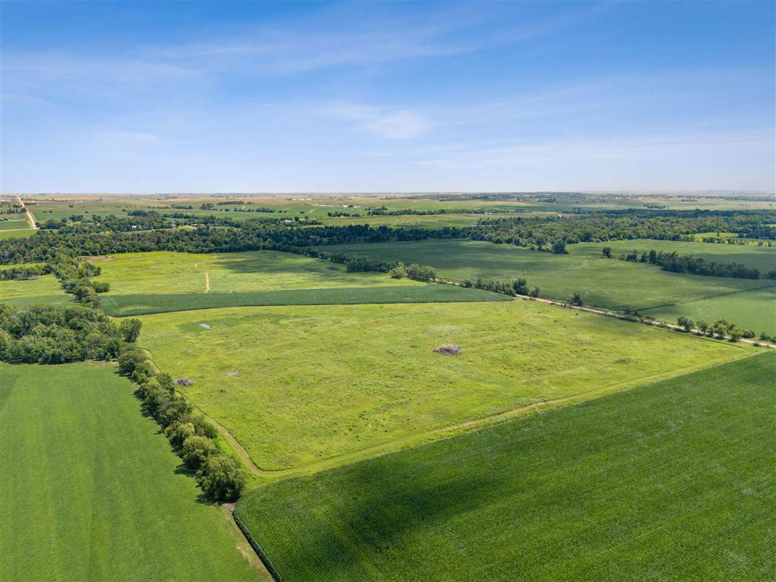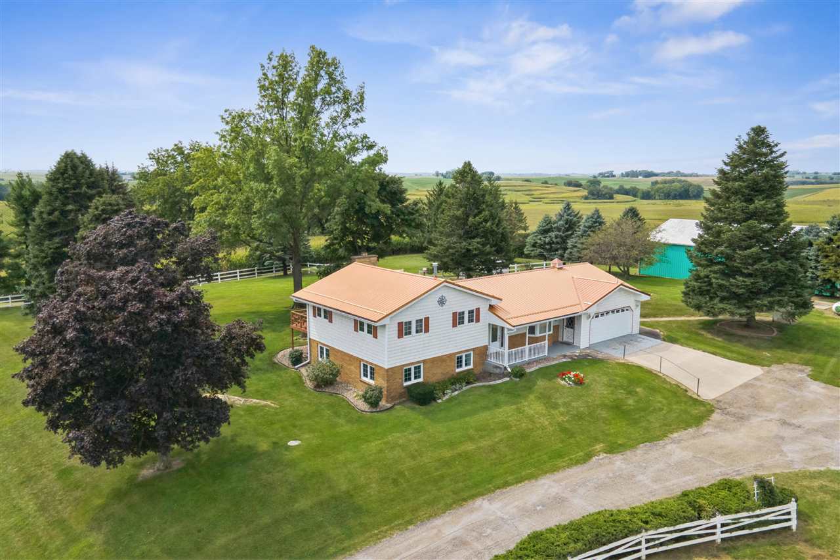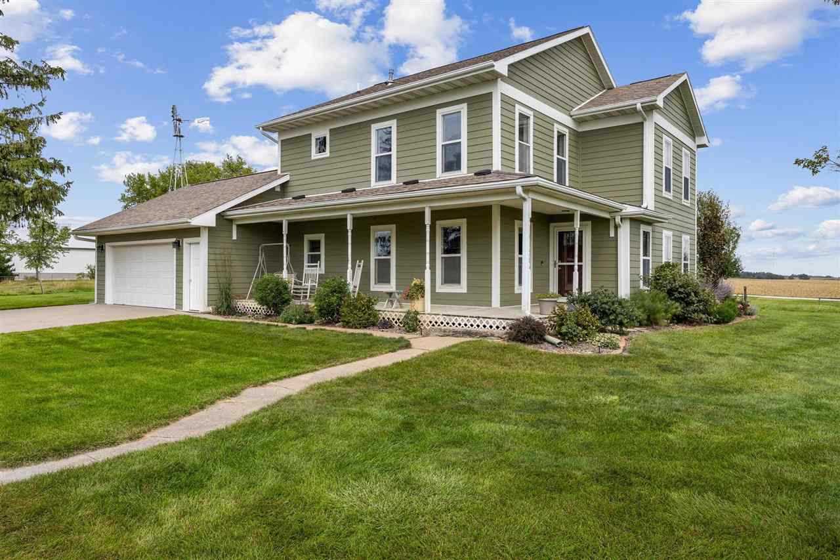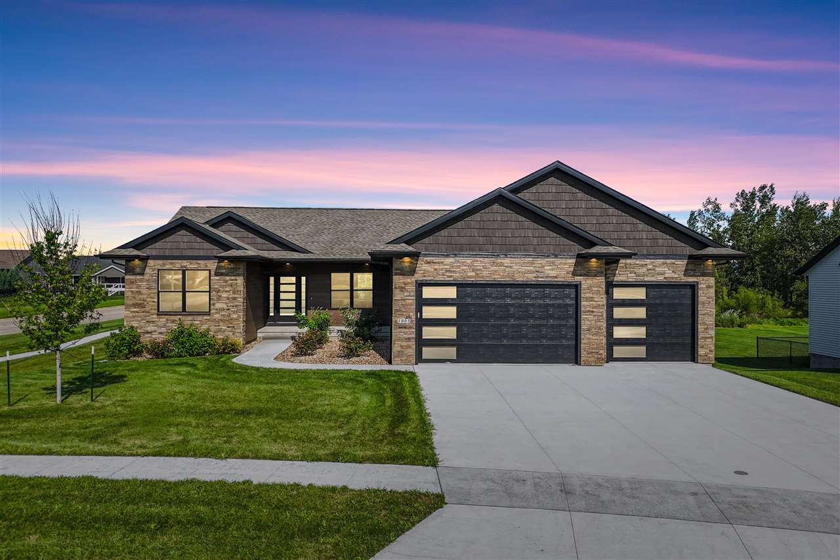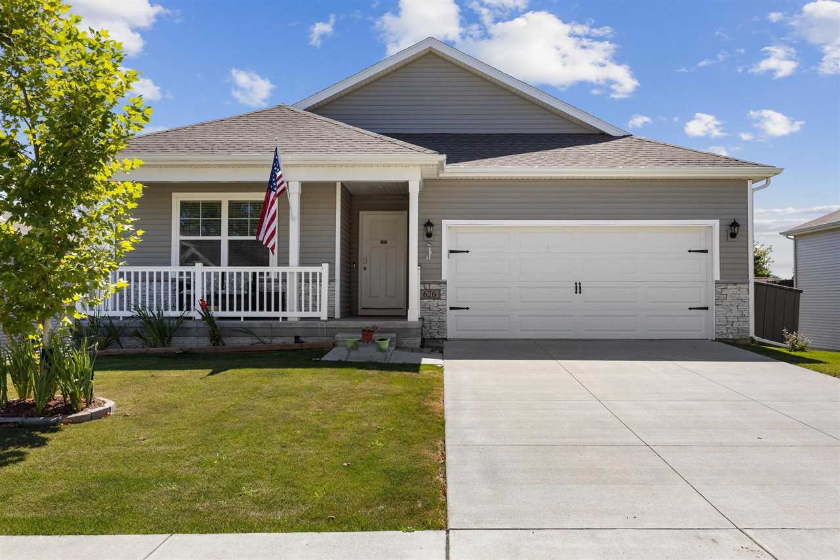New Construction: This split foyer single-family home has 4 bedrooms, 3 baths, and almost 2400 finished sqft. The main level features luxury vinyl plank flooring in the kitchen, dining, and living room. It also includes white painted cabinets, trim, and doors, with black finished hardware and lighting. There is a 12 x 12 deck off the main level dining area, as well as quartz countertops in the kitchen and baths. The master suite includes a tiled shower, and there are 9′ ceilings throughout the entire home. The property also boasts a huge laundry room/mud room attached to a 35 x 24 3-car garage and a 12 x 12 patio off the family room.
806 Windam Drive Solon, IA 52333
Contact Us About This Listing
1030 North Grand Avenue Springfield, IL 62704
The building has a total of 22,000 +/- square feet, with a combination of warehouse and office space. It features a drive-through from one end of the building to the other, with 2 loading docks and 1 drive-in door. The ceiling height is approximately 20 feet, and there is an area with a ceiling height of 16 feet. The space includes a large heating and air conditioning area, a huge cooler area, and office space. This property was previously used as a liquor distribution center. There is a large parking lot and an additional 40 x 80 steel building that is currently leased. Please contact listing agent for more details. This is a rare opportunity, and the property is priced to sell.
Contact Us About This Listing
3309 340th St Belle Plaine, IA 52208
Property will consist of approximately 40 acres of timber, 2 acres tillable and approximately 8 acres of CRO and $300 per acre for 15 years. Electricity is next door.
Contact Us About This Listing
3309 340th Street Belle Plaine, IA 52208
Over 80 acres for the outdoor enthusiasts, nestled within its bounds are two shallow ponds. CRP enrollment is guaranteed for 15 years at $300 per acre annually.
Contact Us About This Listing
3857 Ivy Ave Oxford, IA 52322
New Acreage Alert! Don’t let the address fool you! Just minutes from Iowa City & Tiffin! Discover the ultimate blend of rural charm and convenience with this 4.15-acre Johnson County property south of Tiffin and off of Melrose Ave/IWV. The 1978 multi-level 3-bed, 2-bath home offers a HUGE kitchen, oak cabinetry, sunken living room w/ floor-to-ceiling stone fireplace. Featuring numerous outbuildings, including a spacious 28×72 hog house with new electric panel/lights, and chicken house. It’s perfect for 4-H animal projects or a couple of horses, too! Two machine sheds (44×70 and 30×32) with concrete floors provide ample space for equipment. Detached garage across from home for extra parking and space for all of the toys! Ideally located close to Iowa City and Hwy 218, it’s a great choice for business owners needing shop space, hobby farmers or for those that love the Iowa farm life on a smaller scale! New Septic Spring 2024, New Water Softener/Iron Filtration ’24, Metal roof on home 2016, new vinyl siding 2015, Furnace new 2014. It’s your turn to own a piece of a Century Farm!
Contact Us About This Listing
320 Brady St Hills, IA 52235
This character-filled home in Hills offers a unique blend of traditional charm and modern comforts. With its over 150 years of history, the property has been lovingly maintained and boasts unique features like stained glass details, exposed brick, hardwood floors, and so much more. Step inside and enjoy a welcoming red door, doorbell and wood floors that are original to the home. The dining room leads to two sunny living areas. Kitchen with vaulted ceiling and custom cabinetry, the wood ceilings are repurposed from the old basketball court of the Iowa Hawkeye field house! A full bathroom on the main level includes a laundry closet for added convenience. Upstairs, you’ll find three nicely sized bedrooms, providing ample space for rest and relaxation. Newer windows, updated central HVAC system, new water heater, metal roof, and other thoughtful improvements make this a great one! Outside, relax on the two covered porches, the paver patio overlooking the spacious .3-acre corner lot with fruit-producing trees and enjoy the convenience of a nice oversized 2-car garage with workbench. Located just 8 miles from Iowa City, this one-of-a-kind property offers the perfect combination of small-town tranquility and city accessibility.
Contact Us About This Listing
5640 Lower West Branch Rd SE West Branch, IA 52358
Country living, rolling hills, blissful solitude–your very own slice of Iowa countryside. Bring your horses! Get those chickens! It’s the perfect acreage hobby farm that’s conveniently located between Iowa City and West Branch. You’ll love the solidly built farmhouse with wraparound front porch, hardwood floors & updated kitchen complete with a pantry. If you want a property that’s been meticulously cared for, improved & updated this is the one! House: 2011 complete kitchen remodel, 2011 new trusses & roof with 50 year shingles, newer HVAC & heat pump, newer cement board siding, radon mitigation, waterproofed basement, new sump pump with battery backup, newer water heater, newer dishwasher, central vac, beautiful landscaping. The unfinished basement is dry and has an egress window for future expansion opportunities should someone want an additional bedroom or family room space. Outbuildings: Steel roofs on corncrib and barn. Barn structurally reinforced by Stumpf Construction & windmill rebuilt after 2020 derecho. This property includes two parcels zoned residential (0912252002 and 0912252001), which means you could build another house, sell one parcel, till the land for planting, or simply keep it in pasture as it is currently used. The large, picturesque barn includes three horse stalls, a storage/tack room, hay loft & water pump. The corn crib & detached garage provide even more storage. Approximately three of the 4.72 acres is fenced with electric fencing. This is an exceptionally well cared for acreage just minutes from both Iowa City & West Branch that provides everything you need to live the country lifestyle you’ve been dreaming of!
Contact Us About This Listing
1005 Alexis Ct Marion, IA 52302
This home is the perfect blend of modern elegance and rustic charm, boasting 5 bedrooms, 3 bathrooms and a 3 stall garage. Inviting open floor plan with plenty of natural light. The spacious living area features carpet and tile flooring with a fireplace creating a warm and welcoming ambiance. Attention to detail is presented in the kitchen with granite counter tops, black slate appliances, hickory cabinets, walk in pantry, spacious dining area that provides access to the deck overlooking the back yard. The master bedroom includes a walk in closet and master bathroom featuring a sizeable tile walk in shower and two sinks. Member of Seller is a Licensed Realtor in the State of Iowa.
Contact Us About This Listing
626 Prairie View Dr West Branch, IA 52358
PRICE IMPROVEMENT!! Nestled in a quiet neighborhood in the desired growing town of West Branch, this 2 year old home is ready for a new owner. Just minutes from Iowa City and close to the school! Over 2600 sq ft of living space and many smart features are included with the home! The main level boasts an open floor plan with LVP flooring, family room with electric fireplace, kitchen with huge center island, breakfast bar, quartz countertops and backsplash, corner pantry and stainless appliances, and a primary suite with dual vanity and walk-in shower! Second and third bedrooms, main bath, and laundry room complete the main level! Some TVs and wall mounts are also included! The walkout lower level was recently finished with a huge family room area, large fourth bedroom, full bath and loads of storage space! Exterior has a deck and patio overlooking a yard complete with fruit trees! Storage shed included!
Contact Us About This Listing
1289 480th St SW Wellman, IA 52356
Discover timeless charm in this exquisite 2-story 1900’s farmhouse with modern touches, set on 8.23 acres. This country dream home offers panoramic views of rolling land, mature trees, barns, shops, and more, creating the ultimate place to call home. Inside, you’ll find a well-designed 3-bedroom, 2-bath layout filled with character. Arched doorways, beamed ceilings, and inviting porches. The open kitchen is a chef’s delight with granite counters, abundant cabinetry, a pantry, and all appliances included. The living room features a stone-surround gas fireplace with mantle. The main level also includes a spacious family room with side bonus space that could serve as an office area, extra entertainment, or child’s toy room. The mudroom leads directly to a convenient laundry room with a soaking sink along with a full bathroom. Also off the mudroom is a 1-car attached garage and a 20 x 14 sun porch with access to the backyard. Upstairs, you’ll find 3 comfortable bedrooms, a bonus room, and an updated full bathroom. The outdoor space is equally impressive with 8 steel utility buildings/shops, a corncrib, carport, grain bin, 4.5+ acres of fenced pasture, mature blackberry bed, fruit orchard, and ample space for gardening.
