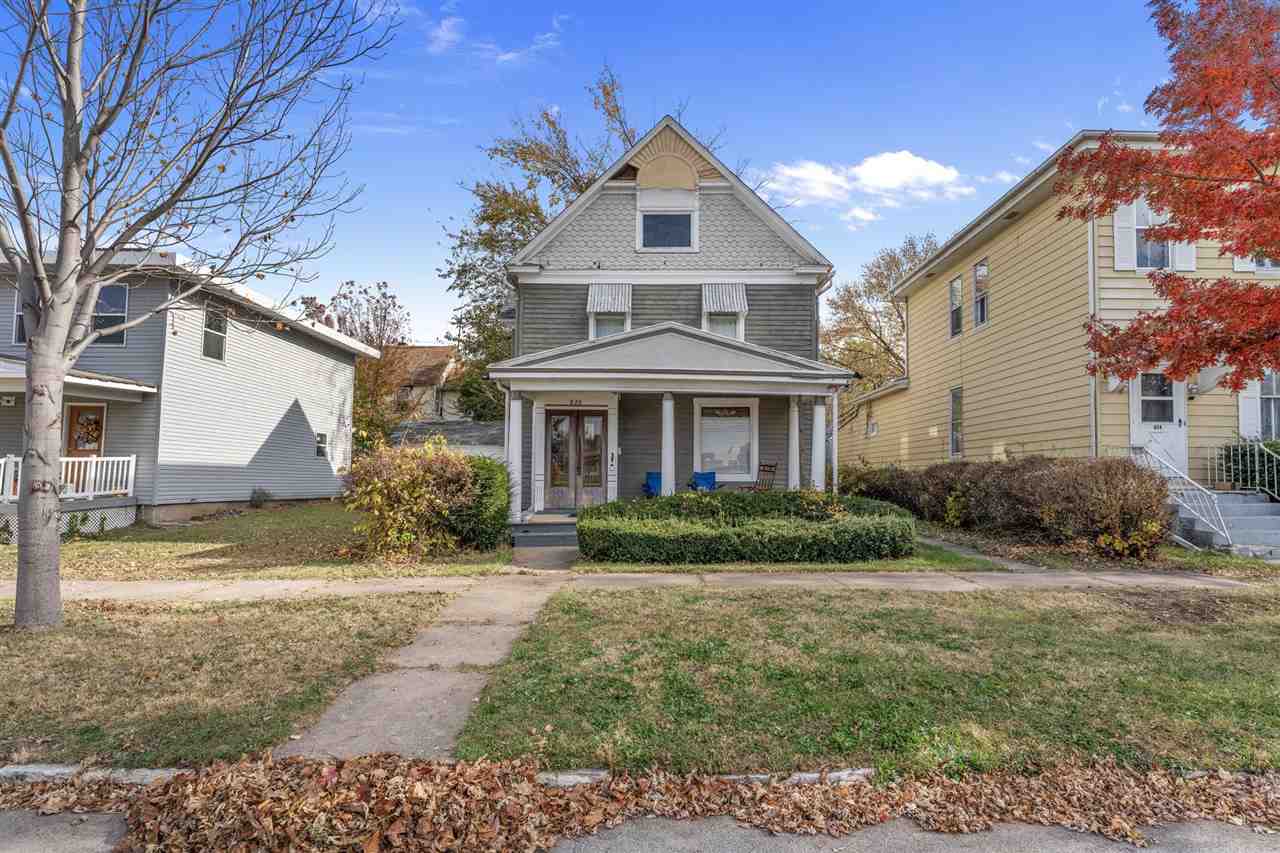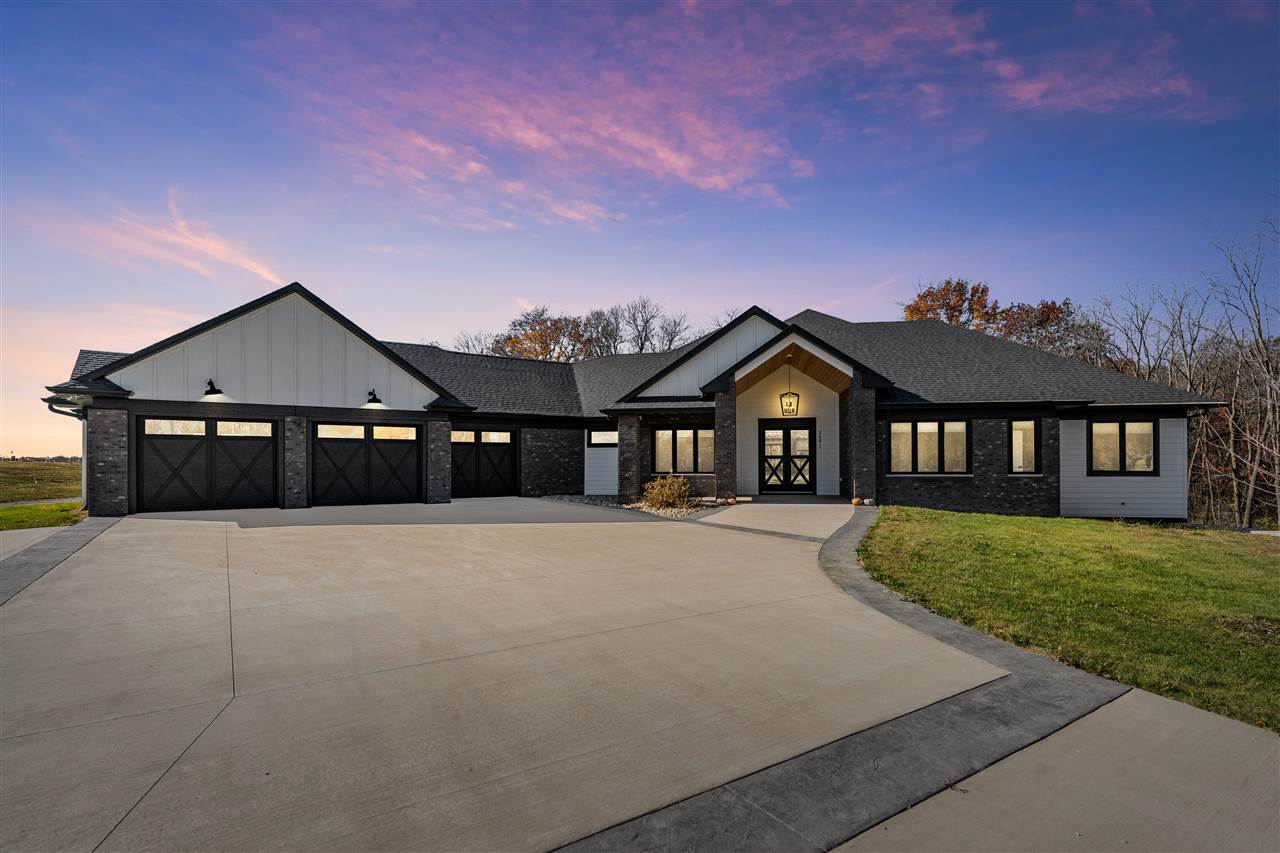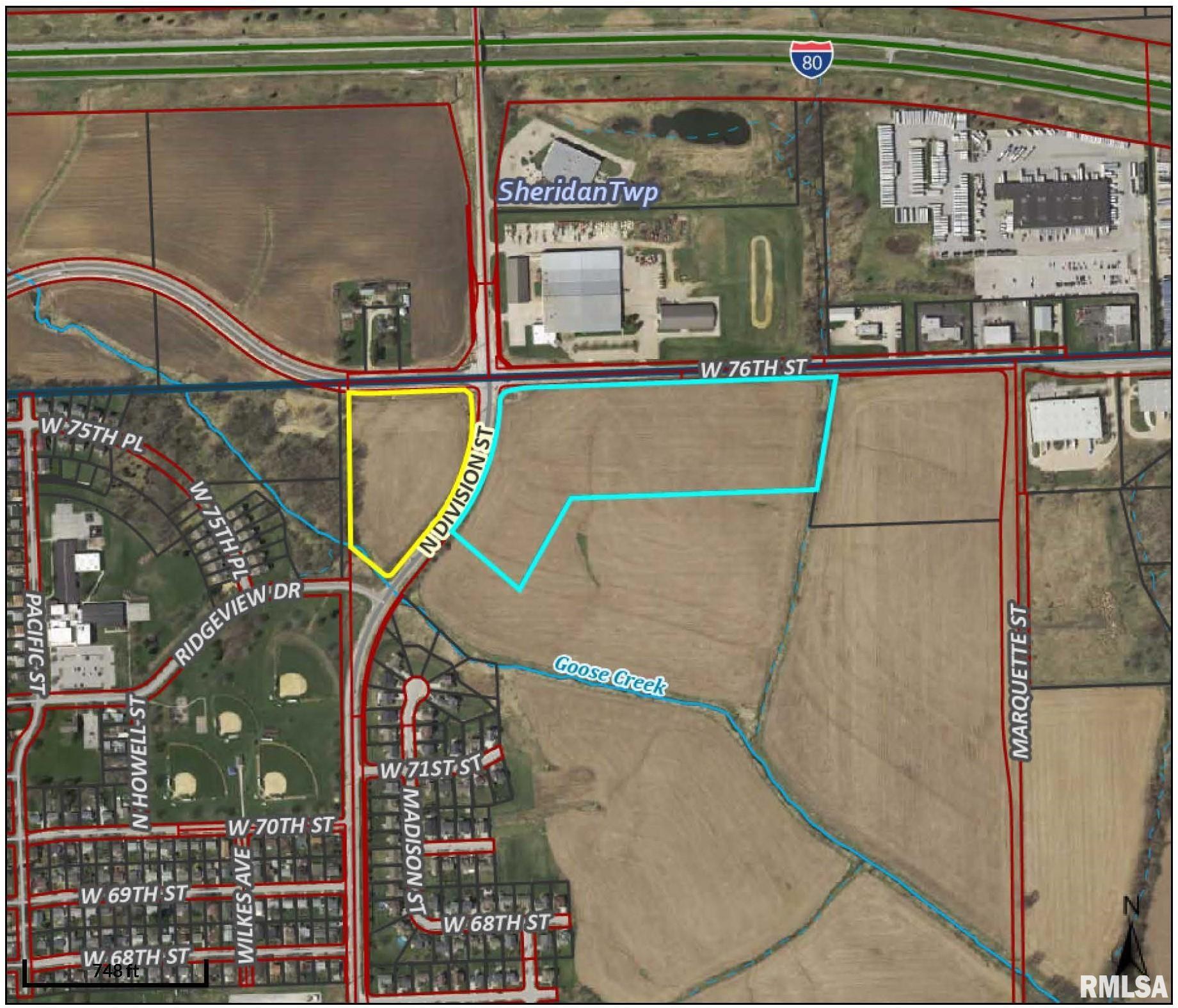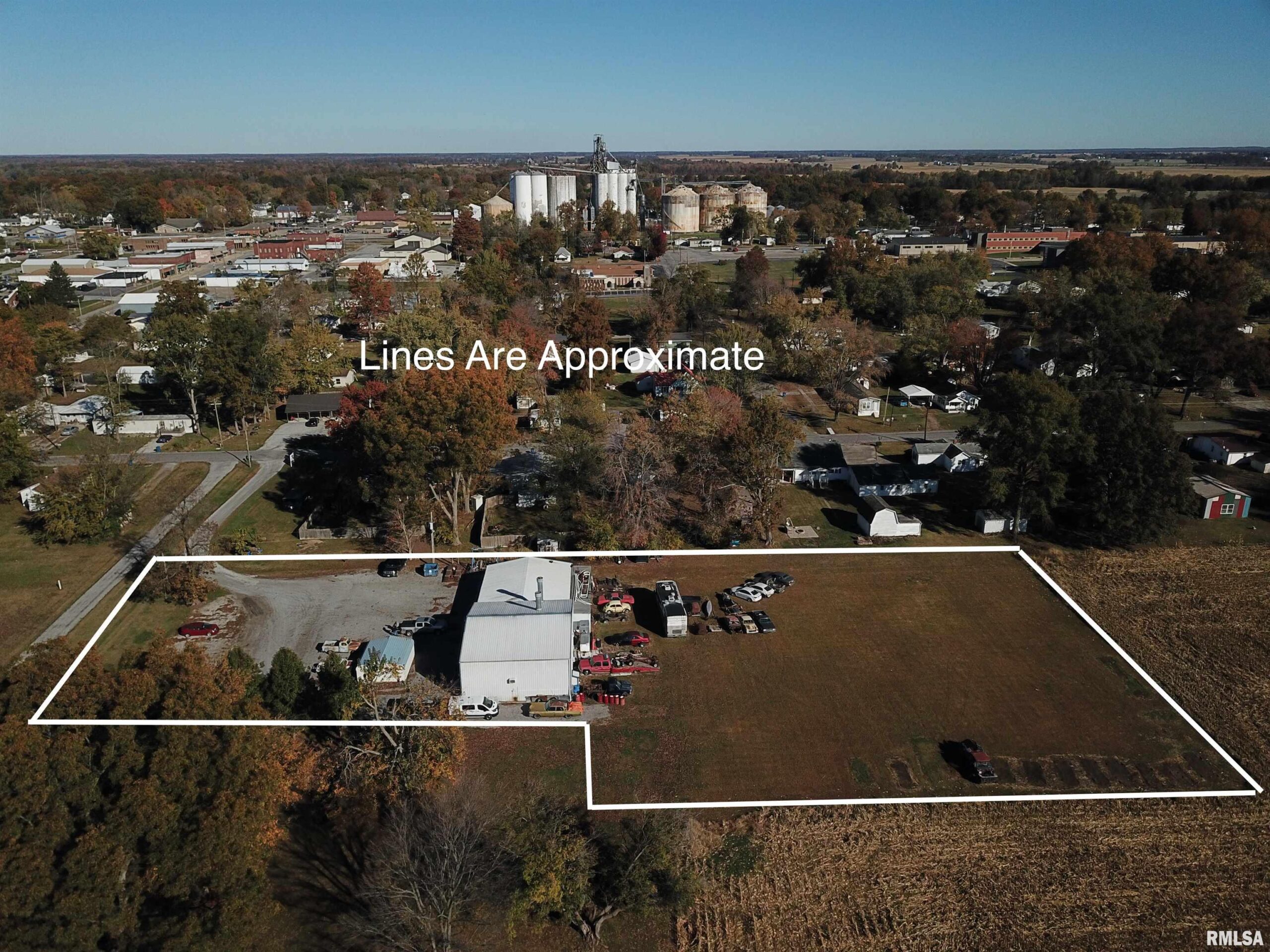This spacious 3-bedroom, 1.5-bath home is ideally located across from North Hill Elementary School. The main floor features a dining room, family room, and a formal living room with a decorative fireplace, all highlighted by high ceilings and charming woodwork. The master bedroom includes a walk-in closet. The large basement offers great potential for a workshop or den, and you’ll love the cozy front porch, back patio, and detached garage. Affordable and ready for you to call home—don’t miss this beautiful historic gem!
826 8th St Burlington, IA 52601
Contact Us About This Listing
615 3rd Ave Coralville, IA 52241
Well Maintained Character Home. Walking distance to city part, Iowa River Landing and other businesses on 1st, 2nd & 5th. Easy to get to downtown Iowa City and the University. Fenced in yard makes it easy to have a pet and the 1 car garage is awesome for those winter months. The roof was replaced in 2021, Stove/Oven replaced in 2022 along with the water softner and reverse osmosis water filter system. New ceiling fans and lights fixtures have been added in the kitchen and spare bedroom, radon mitigation fan was just replace this week. Enjoy the tile floor in the basement along with the walk in shower. This 3 bedroom, 2 bath, 1 car garage home that has been very well maintained won’t last.
Contact Us About This Listing
2506 Princeton Rd Iowa City, IA 52245
Location, Location, Location! This move-in-ready East Side gem offers 2,000 sqft of comfortable living space with 3 bedrooms and 2 bathrooms. Step into the cozy 16×12 screened porch, perfect for enjoying your morning coffee or evening relaxation. Inside, you’ll find neutral paint, brand-new carpet, and updated vinyl flooring in the kitchen, giving the home a bright and welcoming feel. The flat, fenced backyard is ideal for outdoor fun or gardening. Washer and dryer stay. The spacious lower level adds versatility with a family room, an additional non-conforming bedroom, a bathroom, and convenient laundry access. Situated just moments from schools, a park, and a bus stop, this home provides easy access to everything you need. Don’t miss out on this fantastic opportunity!
Contact Us About This Listing
101 Alexander Ave Lisbon, IA 52253
Looking for a ranch home located minutes from restaurants, shops and just a short drive to Cedar Rapids and Iowa City-you’ve found it! This 3-bed, 2.5-bath home sits on a 0.36 acre lot; featuring a spacious living room that transitions into the kitchen and dining area, creating an open and functional space. The first-floor laundry room, situated conveniently off the 2-car attached garage, serves as an ideal drop zone for outdoor gear, keeping everything organized and within reach. Also, an additional 1-car detached garage provides extra storage or a versatile workspace. The finished basement enhances the home’s living area with a cozy family room, two bonus rooms perfect for a home office or hobbies, a half bath, and a storage room with generous capacity for all your essentials. Step outside to enjoy the fenced yard, complete with a deck, gazebo, fire pit, and plenty of space for outdoor activities. Located just minutes from Cedar Rapids and Iowa City, this property combines small-town charm with urban convenience. Local favorites include Brothers Market, Lincoln Wine Bar, The Local, Bill’s Tap, Whitey’s, Indulgence Salon, and Lisbon City Park, ensuring easy access to shopping, dining, and recreation. Discover the best of both worlds in this perfectly situated home.
Contact Us About This Listing
2691 Highway 1 NE Iowa City, IA 52240
Welcome to this breathtaking custom acreage where luxury meets comfort in every detail. You will be immediately impressed walking to your front door that makes a bold statement under the stunning covered entry into a spacious main level designed for both elegance and ease of living. When entering you will first notice all the natural light, vaulted ceilings and a dramatic floor-to-ceiling stone fireplace creating a warm family room that leads into a dream kitchen that is fully equipped with a large island, double ovens, quartz countertops, and a massive butler’s pantry — perfect for both everyday cooking and entertaining. There are large sliders off of the formal dining area that lead to your beautiful covered maintenance free deck looking into your private wooded back yard. The primary suite is a true retreat, featuring a spa-like en suite and an oversized walk-in closet complete with its own island. There are three additional bedrooms all with large closets and two more full bathrooms as well as a perfect mudroom with lockers and large private laundry room making daily chores a breeze. The walk-out basement is an entertainer’s paradise with a fully outfitted wet bar open to a second family room, complete with heated floors divided into 4 zones for ultimate comfort and efficiency. This level also includes a secondary suite with en suite, two more bedrooms, another full bathroom and a spacious workout room. A theater room is ready to be finished to your specifications and there is an additional extra large storage room. Every detail has been carefully considered, with features like a central vacuum system, additional soundproofing in walls and floors, a high-efficiency geothermal system, and Hunter Douglas blinds throughout. The oversized 3-stall garage (1500 sq ft) includes a convenient dog wash, heater and steps directly to your basement. Don’t forget there is a 48 x 80 shop with 12’ x 14’ overhead doors, perfect for large trailers or Rvs . The shop has water run to it and a lofted area built in and is ready to accommodate all your projects and storage needs. This home sits on 2.48 acres and has just under 6,000 sq ft and truly must be seen to be fully appreciated—schedule your private tour today and experience the beauty, functionality, and unparalleled craftsmanship for yourself! Located perfectly between Iowa City and Solon you get the perks both cities have to offer. Lots to do with two popular golf courses nearby Saddleback and McBride golf course, Coralville Lake and Lake McBride and lots of parks. Great restaurants such as Big Grove, BlueBird Cafe, Uncle Sangs Sushi, El Sol, Frida Kahlo, Buff’s Game day and more. Don’t forget the cute boutiques and coffee shops like Eat Shop, Good Vibes, Zoetic, and Gifted Blessings
Contact Us About This Listing
SWQ – Division 76TH Street Davenport, IA 52806
NEW PRICE – Multi-Family & Commercial Hard-Corners located 1 mile South of the New Amazon Fulfillment Center and Davenport Municipal Airport and just south of I-80. Approximately 7.72 Dividable Acres in the S.W.Q of North Division and W 76th St. Additional Residential and Commercial Acres Available. Permitted District uses include Children’s home, Community or Garden Centers, Daycare Center or Home, Domestic Violence Shelter. Multifamily and Townhouse Dwellings, Educational Facilities. Church, Park, Public Safety Facilities. Residential Care and Telecommunications Towers. Other uses allowed with Special Permit. Re-Zoning is possible. Possession is subject to Tenant Farm Rights.
Contact Us About This Listing
SEQ – Division 76TH Street Davenport, IA 52806
NEW PRICE – Commercial & Multi-Family Hard-Corners Located 1 mile South of the New Amazon Fulfillment Center and Davenport Municipal Airport and just south of I-80. Approximately 15.72 Dividable Acres in the S.E.Q of North Division and W 76th St. Additional Acres Available. Permitted uses include Amusement, Animal care, Broadcasting, Car Wash, Community Center, Financial Institution, Gas Station, Hotel, Industrial Design, Meeting Hall, Medical, Residential Care, Restaurant, Retail, Food Service, Residential / Multi-Family homes and many others. Re-Zoning for additional uses possible. Possession is subject to Tenant Farm Rights.
Contact Us About This Listing
201 Section Line Road Wayne City, IL 62895
BUISNESS OPPROTUNITY!!! Body shop, mechanic shop, farm shop, storage for your toys, this 4000 plus square ft building has so many options. Setting on 1.73 acres this building has been used as a successful body shop for the last 20 years. The main shop building is50x38 with 2 16×10 overhead doors. The floors are heated by a gas boiler. There is a 47×8 storage container at the rear of the shop which means your parts will be close by. The main building has a 40×16 bay with a 14×12 overhead door with lots of led lighting on the ceiling & walls as well as 48×20 bay that has a 24×14 Eagle Paint Booth with bake cycle, full air makeup with side down draft & a 14×12 overhead door. There is also a 14×10 office area with a full length counter area & a 25×10 room that now serves as a paint mix room. Above these 2 rooms is a 40×16 storage area. The building comes with a Screw style refrigerant dryer air compressor, a sand blasting cabinet, 200 amp service, Roto Phase convertor, & window ac throughout the buildings. There is 20×18 carport on concrete as well. There is an acre of ground behind the buildings for a great place to build a home or expansion of your business. There is plenty of parking in front & to the side. If you are looking for a building set up to go then you won’t want to miss this one.
Contact Us About This Listing
1525 Marion Ave Washington, IA 52353
Well-cared-for sprawling 2-bedroom ranch home in a prime North side location of Washington! A spacious and inviting great room and formal dining area welcomes you as you walk through the front door. Nice kitchen with tons of cabinet storage, a pantry, and a breakfast bar. Two main level bedrooms including the primary which features two closets. The great room area features a cozy desk space and built-in shelving. 1st floor mudroom with the washer/dryer staying. The partially finished lower level features a full bathroom with an antique clawfoot tub and approximately 1,100 sq ft that could be finished for additional living space. Updates include: new water softener 2023, new roof 2007, new A/C 2013, and the furnace was cleaned/serviced October 2024.
Contact Us About This Listing
6227 Muirfield Dr Cedar Rapids, IA 52404
Beautiful condo features a double-stall garage that leads directly into the main floor, showcasing an open floor plan. The spacious family room opens to a private deck through sliding doors. Inside, enjoy a bright dining area with a breakfast bar, a convenient half bath, and a beautifully designed kitchen with stylish cabinetry. Upstairs, you’ll find two bedrooms, a full bathroom, and a laundry room with cabinets over the washer and dryer for extra storage. There’s also a cozy open area at the top of the stairs, perfect for a reading nook or small office. The walk-out lower level is set up to add a third bathroom and an additional bedroom or recreation room. Located near scenic trails, dining, and shopping, this home offers quick access to both Interstate 380 and Highway 30 for easy commuting.









