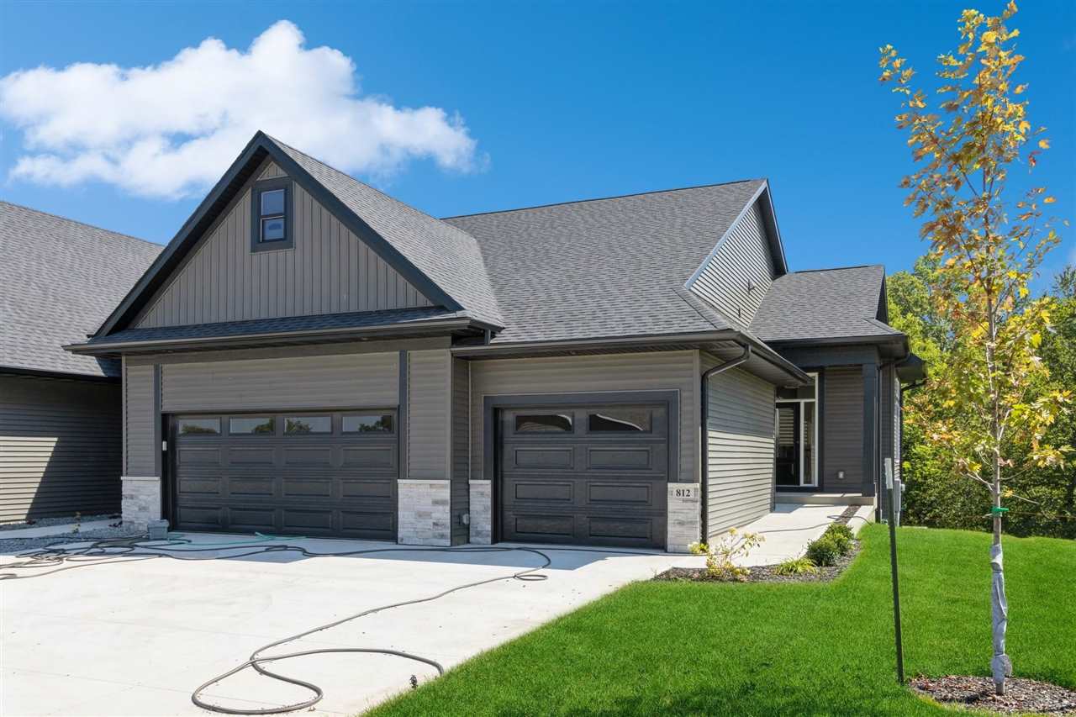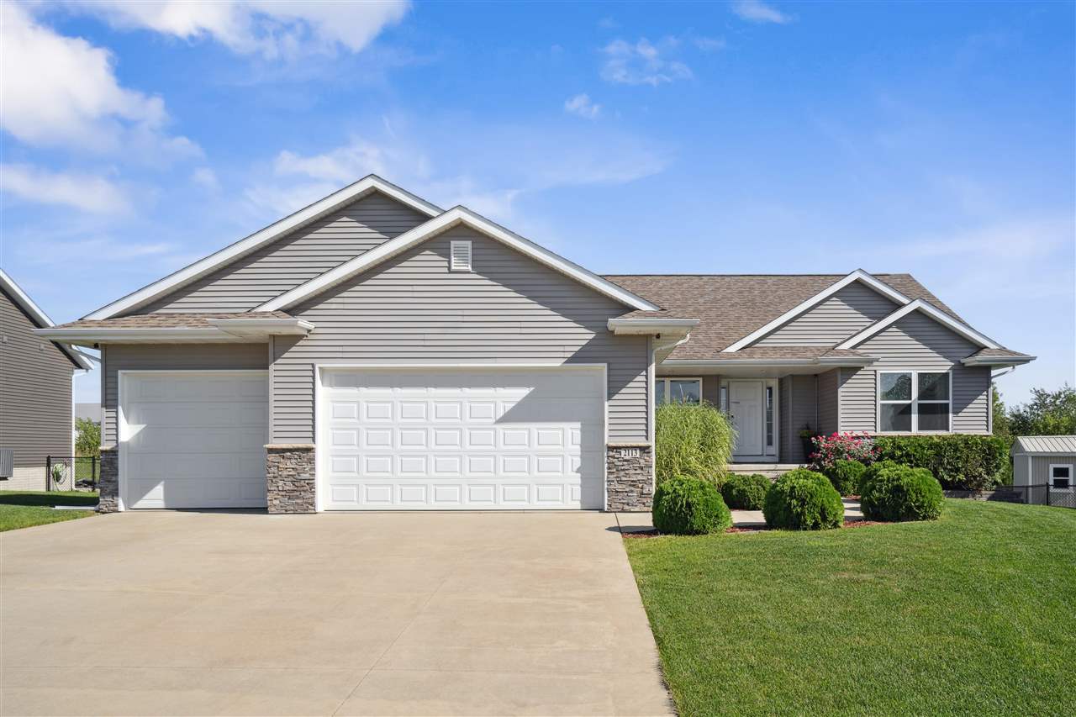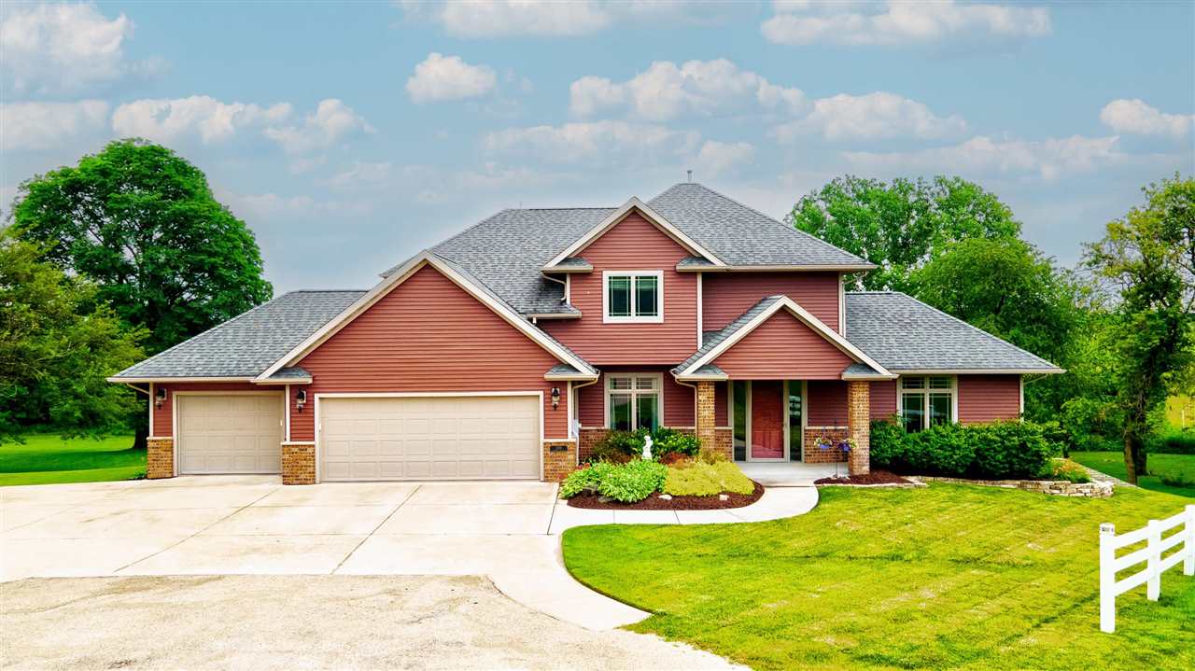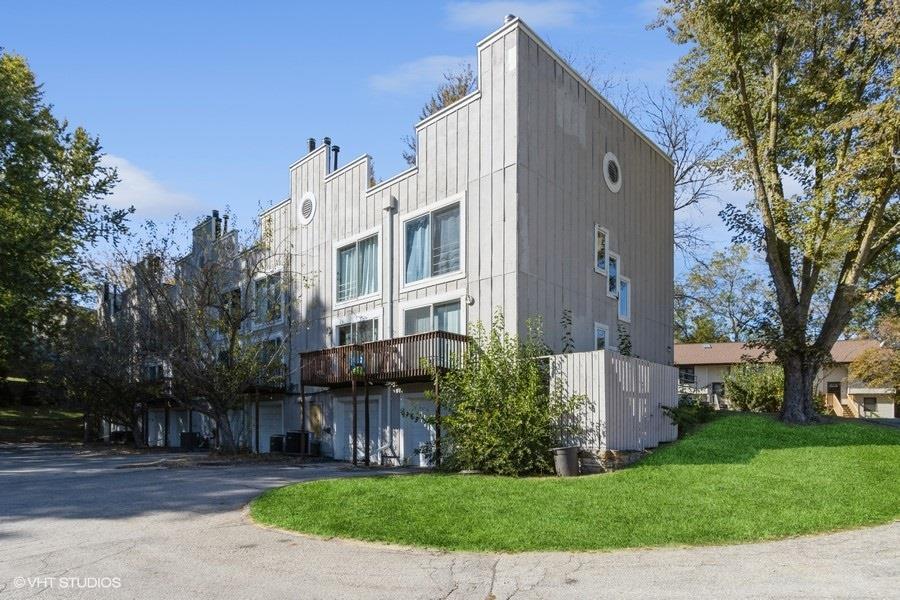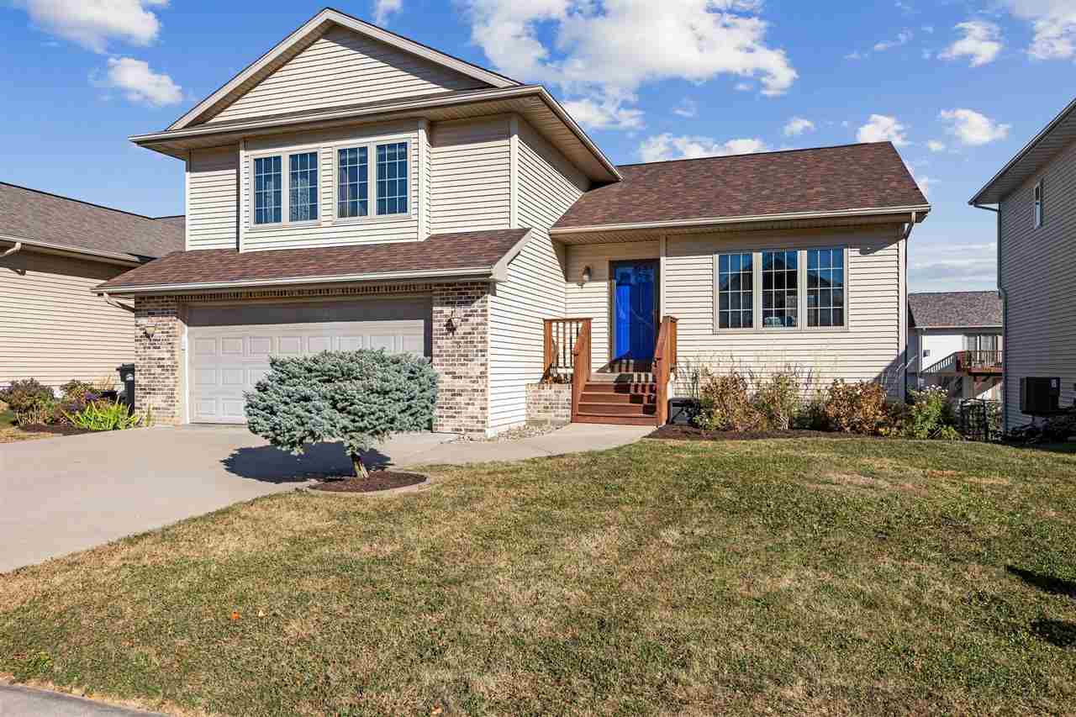Choice brick/vinyl sided commercial building situated on a .41 acre parcel of ground right on State Route 121 that previously housed a Subway restaurant. Interior of structure features a large dining area, prep area, office, and two handicapped accessible bathrooms. All appliances/supplies in structure to remain upon settlement including tables/chairs, walk-in cooler, and freezer. Side parking lot (faces E. Chestnut Street), drive-thru, and a detached storage shed type structure can also be found here. Open a unique one a kind establishment (truly a chance to allow your dreams to come true!) and attract folks from in town Mt. Pulaski in addition to surrounding communities (Lincoln, Elkhart, Chestnut, Lake Fork, Cornland, Decatur, Warrensburg, Latham, Springfield, etc.). With prime exposure right on 121 with a high daily traffic count and within a short distance of Johnson True Value, The Davis Dairy Bar, and Dollar General, this efficient and low maintenance structure could also suit various other purposes in addition to a restaurant with a little tweaking/renovating — office, retail, etc. Opportunity knocks within the quaint Logan County city of Mt. Pulaski!
513 CHESTNUT Street Mt Pulaski, IL 62548
Contact Us About This Listing
900 RIVERSIDE Drive East Peoria, IL 61611
Excellent restaurant opportunity in downtown East Peoria. This freestanding, updated, 6,932 sq. ft. restaurant is in a very busy shopping center just off of I-74, next to Chilli’s and Texas Road House, with the center anchored by Bass Pro Shops and Walmart. Nearby businesses include Lowe’s, Target, Costco, Holiday Inn and the Levee District shopping center. All furniture, fixtures and equipment (FF&E) are included in the sale and the existing restaurant business, Social Taco – Mexican Restaurant, could be sold as well (currently has liquor license). The site features 95 parking spaces and 200′ of frontage. The restuarant currently has seating for 82 that could easily be expanded to 120, and the kitchen equipment includes fryers, grill, flat top, stove, walk in cooler to walk in freezer, beer cooler/storage, POS systems and screens, prep stations/line, and more. The restaurant can also be leased at $8500/mo (NNN).
Contact Us About This Listing
612 Riley Ln West Branch, IA 52358
Discover your dream home in this stunning split foyer end unit condo, perfectly designed for comfort and convenience! This spacious 3-bedroom, 3-bathroom residence features a welcoming layout with a cozy stone gas fireplace that adds warmth to the living area. The modern kitchen is equipped with stainless steel appliances, and the washer and dryer are included for your convenience. Retreat to the primary suite, complete with a luxurious en suite bathroom featuring a shower-tub combo and a generous walk-in closet. The main level also boasts an additional bedroom and bathroom, making it ideal for guests or family. Downstairs, enjoy the plush new carpet in the lower level, which includes another bedroom, a full bath, and a handy laundry closet. With a 2-car attached garage and a location that’s just minutes from I-80, commuting is a breeze. Located near Herbert Hoover hwy and local favorites like Herb and Lou’s and Mexico Lindo, plus access to nearby schools, this home offers the perfect blend of style and accessibility. Don’t miss out on this fantastic opportunity! Schedule your showing today!
Contact Us About This Listing
812 High Ridge Trl Solon, IA 52333
New Watts Group Construction in Trail Ridge Estates, a new community in Solon. Ranch style home with open floor plan that walks out to screen porch. Primary on main with private ensuite. The walk-out LL features a large Rec Room with cozy fireplace, game area with wet bar, 2 bedrooms and an additional bathroom. More to love with outdoor patio off of the Rec Room. Three stall garage has rough-in for future car charger. Includes our Smart Home Package. Check out all the community amenities Trail Ridge has to offer! This is the Regal Plan. ***FLOORPLANS ARE CONCEPT ONLY. ACTUAL BUILD WILL VARY.*** No tax information at time of listing.
Contact Us About This Listing
814 High Ridge Trl Solon, IA 52333
New Watts Group Construction in Trail Ridge Estates, a new community in Solon. Ranch style home with open floor plan that walks out to screen porch. Primary on main with private ensuite. The walk-out LL features a large Rec Room with cozy fireplace, game area with wet bar, 2 bedrooms and an additional bathroom. More to love with outdoor patio off of the Rec Room. Three stall garage has rough-in for future car charger. Includes our Smart Home Package. Check out all the community amenities Trail Ridge has to offer! This is the Regal-B Plan. ***FLOORPLANS ARE CONCEPT ONLY. ACTUAL BUILD WILL VARY.*** No tax information at time of listing.
Contact Us About This Listing
2113 Red Rock Dr. SW Cedar Rapids, IA 52404
*Accepted Offer, waiting for contingencies to be released* Meticulously maintained and beautifully situated in the Red Rock Neighborhood just off of Stoney Point Road SW, this home is truly move-in ready! On your approach to the front door, there is a courtyard feel to the space with landscape beds that feature easy to care for perennial plantings just before getting to the charming covered front porch. Step inside the front door and you will find an expansive entry area just next to the richly colored staircase balustrade leading to the lower level. The first impression of the space is that it is light and bright and tall given the elevated height offered by the vaulted ceilings, the open floor plan, and the many windows that overlook the private back yard. The kitchen features two-toned cabinetry with wood-tones for warmth that anchor the primary kitchen area, but an expansive island done in classic white with a breakfast bar that offers comfortable seating for up to six; granite countertops; herringbone-patterned tile backsplash; stainless steel appliances; separate pantry for storage; and access just off the kitchen to the drop zone just inside from the 3-car garage where there are lockers, bench seating, laundry, folding counter and more cabinetry for additional storage. There is also access off the kitchen to the deck, which features a staircase that leads to a large patio at ground level in the back yard. A split bedroom design, this home has the primary bedroom on one side of the house and the other two bedrooms on the opposite side. The primary bedroom is a suite offering its own attached bathroom with dual sinks and vanities, a shower with built-in seat, and a walk-in closet. The secondary bedrooms are situated in a private hallway with a full bath between them and linen storage as well. The lower level is unfinished, but generously sized and offers ample opportunity for expansion of this home in the future. The large windows and generous size of the lower level also make it clear this space can be a fantastic continuation of the finish found on the main level. Come see this rare opportunity for yourself!
Contact Us About This Listing
2488 Robbins Ct. Washington, IA 52353
Welcome to 2488 Robbins Ct, a beautiful two-story home nestled in the serene NE corner of the Waters Edge Subdivision in Washington, Iowa. This spacious 3-bedroom, 3 1/2- bathroom home offers a harmonious blend of modern amenities and cozy charm, making it perfect for families and entertaining alike. Situated at the end of a peaceful cul-de-sac just north of Washington, off G-36, this home is in a highly desirable neighborhood known for its friendly atmosphere and great neighbors. The neighborhood association ensures well-maintained surroundings with streetlights, garbage pickup, grounds maintenance and street maintenance. Step into a grand foyer with vaulted ceilings, leading to an inviting Great/Family Room featuring an electric fireplace. The well-appointed kitchen includes a dishwasher by Whirlpool (never used & new 7 Yrs.), a microwave also by Whirlpool (new 7yrs), a range/oven with an electric cooktop and Jenn-Air down draft, a GE ice water indoor side by side refrigerator, and a wine refrigerator. The kitchen has custom cherry cabinets and a built in Cherry Hutch. The large granite island is great for family dinners. The central vacuum, gas water heater (50 gallons, new 6yrs), and water softener (new 2020) provides convenience for daily living. Let’s not forget there is also a washer (Maytag Neptune) and a new dryer (Whirlpool 2024)! This home boasts spacious bedrooms with 9+ ft vaulted ceilings in the primary bedroom which features an ensuite complete with a whirlpool tub. The finished walkout basement adds versatility, with spaces for an exercise room, family room, a non-conforming bedroom, and ample storage. Outdoor living is a delight with a gazebo, large concrete patio, and porch, perfect for gatherings or unwinding in the fresh air. Don’t miss the chance to make 2488 Robbins Ct your new home! Schedule a showing today to experience the exceptional lifestyle this property offers in the welcoming Waters Edge Subdivision. Owner is a licensed real estate agent in the State of Iowa. Floor plans are for illustrative purposes only.
Contact Us About This Listing
1156 Cambria Ct Iowa City, IA 52246
A westside townhouse ready for immediate possession. This Condo is ajacent to Willow Creek park with fields to roam and trails to hike. Off street parking and street parking. All appliances included and updated HVAC, water heater plus a water softner! Move in ready with wood and tile floors. Lower Level has a bathroom and laundry(included of course). HOA is making improvemnts continually, Remodeled front porches to be followed by new siding to give this well placed condo a fresh look. An easy choice.
Contact Us About This Listing
6 Ambrose Ct Coralville, IA 52241
Located on a Cambus route with free shuttle to UIHC and the VA Hospital, this updated multi-level 4 bedroom, 3 bathroom home is just 4 miles from University of Iowa Hospitals and Clinics main campus, 2.5 miles to the soon to open North Liberty Orthopedic Hospital, and 5 miles to Downtown Iowa City. With a new HVAC system installed in December of 2023 and a new roof in 2021, this well thought out home provides over 2,300 square feet, main floor vaulted ceilings, gas fireplace with tile surround, and a recently remodeled kitchen that will make an impression when friends and family come to visit. Schedule a tour today!
Contact Us About This Listing
2875 Coral Ct 104 Coralville, IA 52241
What a rare opportunity to own an affordable first floor condo in a great location! This 2 bed, 1 bath condo has a nice sized kitchen with breakfast bar, living room with a gas fireplace & access to your patio. Both bedrooms are good sized. All appliances are included, including the washer/dryer. Other great features include secure building entrance, 1 car garage plus 1 assigned parking space, off street parking, near a bus route for easy access to campus & UIHC and the convenience of being close to shopping, trails, restaurants with access to I80 & I380 if you work in the Cedar Rapids area.



