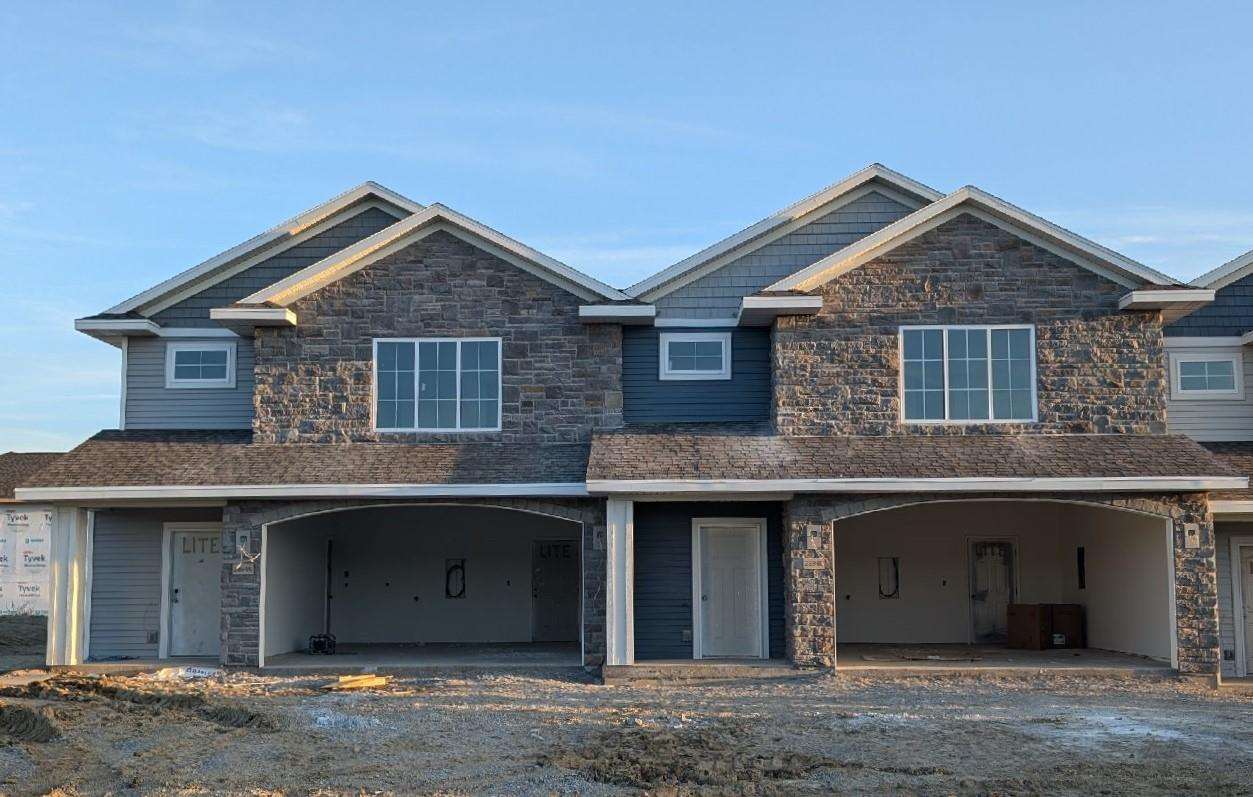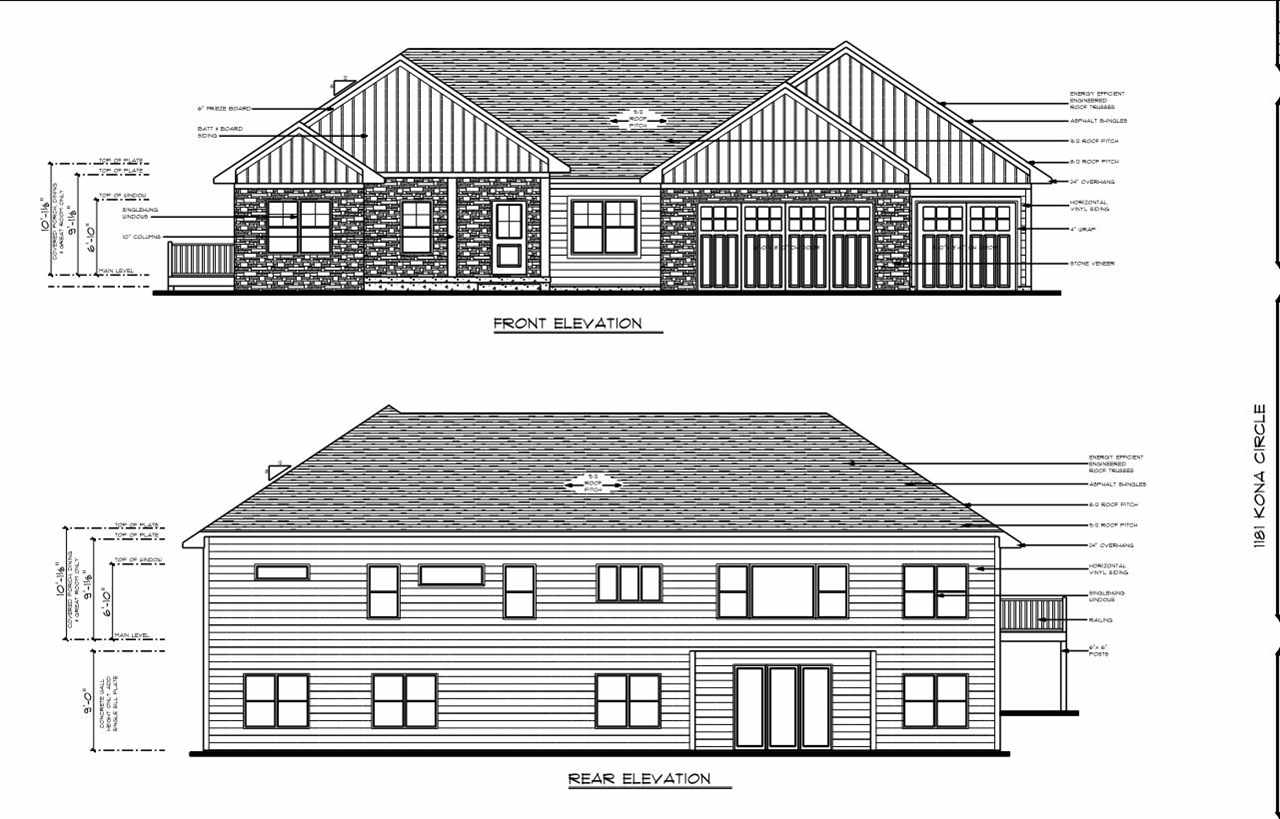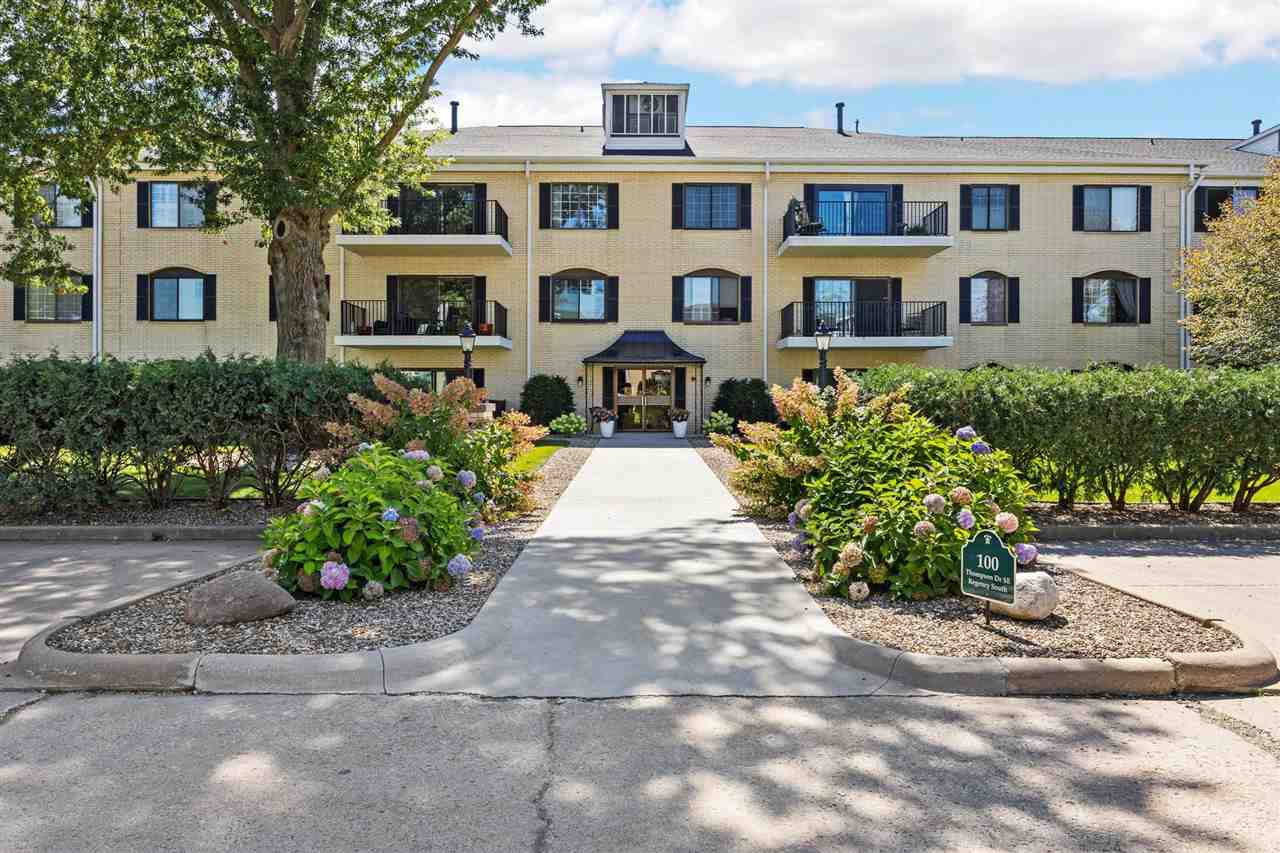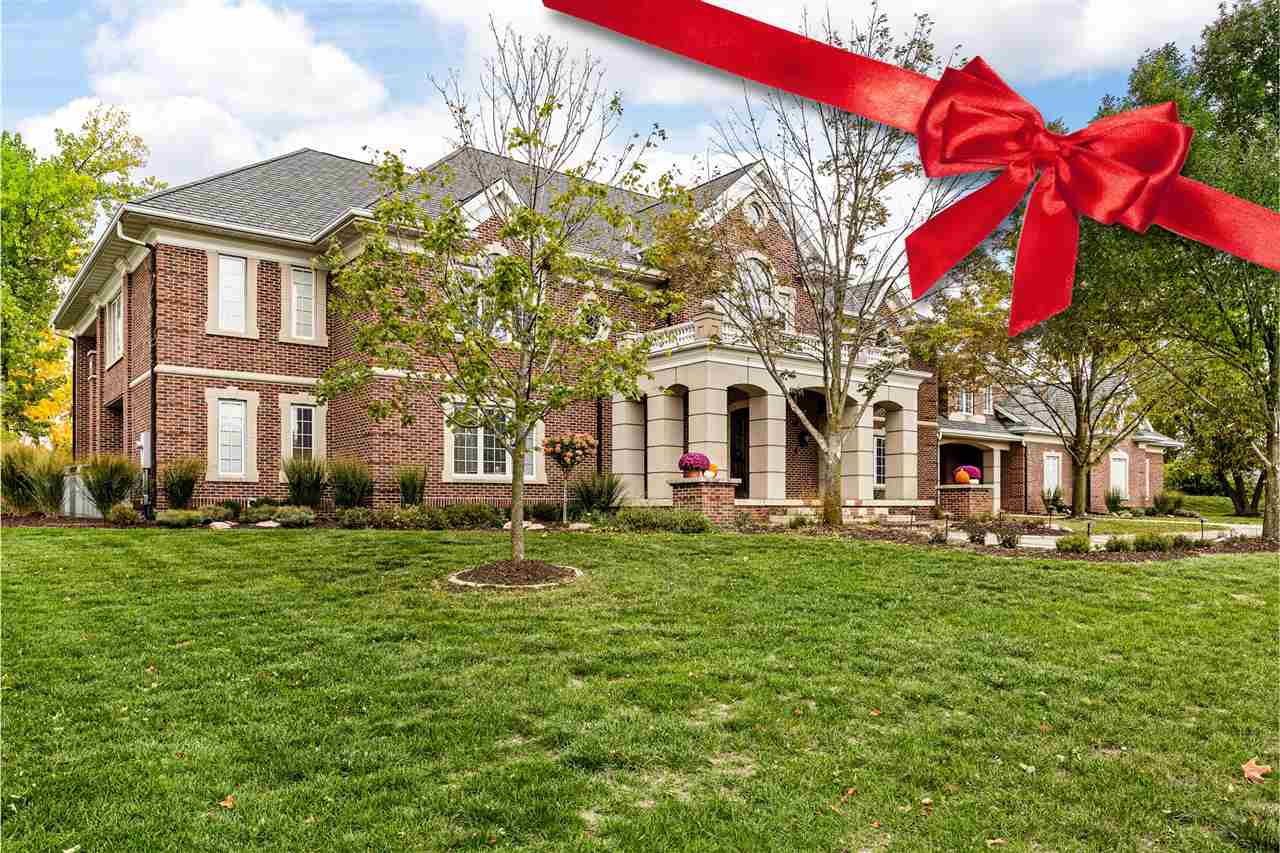Located in the growing Ridgeview Subdivision in Coralville just a block from the new East Ridge Elementary School with easy access to Iowa City or Tiffin by Highway 6 or North Liberty by Hwy 965, it’s all now connected!! This townhome has a spacious main level with an open floorplan. The kitchen has a center island with breakfast bar and the dining area walks out to a patio. The second level has all three bedrooms including the massive primary bedroom that has its own bathroom. Great curb appeal and located not only a short distance from an elementary school but it’s a short drive to Costco, the Coral Ridge Mall, restaurants and more!!
2894 Ridgeview Rd Unit C Coralville, IA 52241
Contact Us About This Listing
2894 Ridgeview Rd Unit A Coralville, IA 52241
Located in the growing Ridgeview Subdivision in Coralville just a block from the new East Ridge Elementary School with easy access to Iowa City or Tiffin by Highway 6 or North Liberty by Hwy 965, it’s all now connected!! This townhome has a spacious main level with an open floorplan. The kitchen has a center island with breakfast bar and the dining area walks out to a patio. The second level has all three bedrooms including the massive primary bedroom that has its own bathroom. Great curb appeal and located not only a short distance from an elementary school but it’s a short drive to Costco, the Coral Ridge Mall, restaurants and more!!
Contact Us About This Listing
2894 Ridgeview Rd Unit D Coralville, IA 52241
Located in the growing Ridgeview Subdivision in Coralville just a block from the new East Ridge Elementary School with easy access to Iowa City or Tiffin by Highway 6 or North Liberty by Hwy 965, it’s all now connected!! This townhome has a spacious main level with an open floorplan. The kitchen has a center island with breakfast bar and the dining area walks out to a patio. The second level has all three bedrooms including the massive primary bedroom that has its own bathroom. Great curb appeal and located not only a short distance from an elementary school but it’s a short drive to Costco, the Coral Ridge Mall, restaurants and more!!
Contact Us About This Listing
1170 Ogden Lane North Liberty, IA 52317
K&A NEW CONSTRUCTION HOME WITH 2,674 FINISHED SQUARE FEET RANCH IN HIGH DEMAND GREENBELT TRAIL DEVELOPMENT. LUXURIES OF FINE MILLWORK, MISSION STYLE DOOR AND WINDOW HEADERS, 5-INCH-TALL BASE TRIM, 10′ GREAT ROOM CEILING WITH AN INVERTED TRAY AND CROWN MOLDING. THE FIREPLACE IS CASED WITH STACKED STONE AND WIRED FOR HDMI TV OUTLETS. PRIMARY BEDROOM INVERTED TRAY CEILING, BATH WITH DOUBLE VANITY SINKS, QUARTZ COUNTERS, AND WALK IN TILE SHOWER. THE KITCHEN IS THE HEART OF THE HOME WITH FINE DETAILING, DOVETAIL SOFT CLOSE DRAWER CABINETRY, WALK IN PANTRY AND COUNTER HEIGHT ISLAND WITH BAR SEATING. WELL DESIGNED FLOOR PLAN WITH A LAUNDRY DROP ZONE, CUSTOM IRON RAILING TO THE WALKOUT LOWER LEVEL, POCKET OFFICE, COVERED DECK WITH STAIRS. FINISHED LOWER LEVEL WITH A RECREATION ROOM, WET BAR, 2 BEDROOMS AND A FULL BATHROOM. 8’X16′ AND 9’X8′ INSULATED GARAGE DOORS, FULLY INSULATED GARAGE, DRYWALL FINISHED AND PAINTED. WRITTEN K&A BUILDER WARRANTY. (PHOTOS ARE OF SIMILAR PROPERTY, HOME IS UNDER CONSTRUCTION WITH JANUARY 2025 COMPLETION).
Contact Us About This Listing
1181 Kona Cir Coralville, IA 52241
This home is pre-sold. School district information is still undetermined.
Contact Us About This Listing
2165 Willenbrock Cir Iowa City, IA 52245
Street level with porch and direct exterior access, spacious 2 bedroom 2 bath condominium in the Linden. Granite counter tops, stained expresso cabinetry and breakfast bar. Large bedrooms and ample storage. One assigned lower level secured/heated parking spaces below the building plus individual storage unit. Secure building. Additional off-street parking. The Peninsula Neighborhood is a vibrant community close to the off leash dog park with convenient bus route to north hospital, dental and law campuses and downtown.
Contact Us About This Listing
100 Thompson Dr Cedar Rapids, IA 52403
Discover this charming, bright, and airy condo in a welcoming 55+ community. This unit features a spacious eat-in kitchen with ample cabinet space, new carpet throughout, and mirrored closet doors. An updated bathroom adds a modern touch. The building offers convenient elevator access and off-street parking. HOA fees include water, garbage, basic cable, and internet. Please note that rentals and pets are not allowed. A $350 startup fee applies.
Contact Us About This Listing
205 Garnavillo St Anamosa, IA 52205
This is a great home with a lot of offerings for it’s next owners! You’ll love the front enclosed porch area and the custom built-in shelves in the living room. The bay window is perfect for gazing out, the perfect home for your house plants or even for your beloved pet to sunbathe! There is also an additional sunroom in the back of the home that you’ll also love spending time in. There’s one main floor bedroom and it has access to the main floor bathroom. Upstairs you’ll find 3 additional bedrooms and the 2nd bathroom with a jetted tub to relax in. There are wood floors under the carpet, the seller is unsure of the condition. Recently deep cleaned, carpets cleaned and duct work cleaned as well, ready for the new homeowner. The larger fenced yard was professionally landscaped and the smaller fenced yard is in the process of getting completed. Call and schedule your viewing today!.
Contact Us About This Listing
2610 Diamondwood Dr Cedar Rapids, IA 52403
Welcome home to Diamondwood, a private, gated community on Cedar Rapids’ southeast side. This stunning, custom-built home checks all the boxes for luxury living in Cedar Rapids! Grand two-story foyer with double curved staircases and cherry hardwood flooring flows into the formal living room complete with floor to ceiling double-sided gas fireplace, built-ins, arched windows, and French doors leading to the office and patio. The executive office space boasts extensive woodworking, including the coffered ceiling and built-ins surrounding the double-sided gas fireplace. The gourmet kitchen is a chef’s dream come true, featuring high-end Sub-Zero refrigerator and separate freezer drawers, six burner gas stove, 2 sets of dishwasher drawers, granite countertops, custom tile flooring, large breakfast bar, walk-in pantry, and adjacent daily dining area with fireplace. Off the kitchen is the great room complete with tray ceiling, gas fireplace, new 80” TV with surrounding built-ins, more French doors to the patio, and gorgeous adjoining sunroom. Separate formal dining room with tray ceiling and tile flooring. The main level also features a guest/mother-in-law suite with adjoining bath and walk-in closet, two additional half baths, and laundry/mud room off the portico. Retreat to the massive primary suite complete with fourth gas fireplace, sitting area with private deck, dual bathrooms and closets with shared soaking tub and walk-in tile shower with body jets. Two additional bedrooms, each with their own bathroom and walk-in closet, large second laundry room with ample cabinets/counter space, homework/craft/sewing room, and another bonus room over the garage completes the second level. Downstairs, you’ll find every sports fanatic’s dream bar with extensive built-ins, two under-cabinet refrigerators, two kegerators, an ice maker, and pool table. The lower level also includes an in-home gym/rec room, two additional bedrooms each with their own bathroom and walk-in closet, plenty of storage space and unfinished area set up to be a theater room. The 4 car garage has plenty of room for all your toys – plus, is heated with floor drains. Updates throughout the home include new roof, insulation, chimneys, and copper gutters, new carpet throughout much of the home, 2 new AC units, and 2 new water heaters. This gorgeous, one of a kind home is sure to impress – schedule your showing to see in person today! November is Pancreatic Cancer Awareness Month. Listing agent will donate $200 to pancreatic cancer research if this home goes pending in November.
Contact Us About This Listing
408 Jacki Dr Lone Tree, IA 52755
Welcome to this amazingly beautiful home where comfort and luxury meet! From the moment you step inside, you’ll feel pampered in every room. The inviting living room features a stunning modern ember electric fireplace, perfect for cozy evenings. The gorgeous kitchen is a true masterpiece with handcrafted custom cabinets and high-end finishes. The dining area seamlessly flows into a bright and airy 15 X 12 sun room, offering a perfect spot for relaxation or entertaining. The lower level boasts a spacious family room, a convenient bathroom, and ample storage space for all your needs. For added convenience, the main level includes a dedicated laundry room. The 3-car attached garage provides plenty of room for vehicles and gear, while the large deck and patio offers a wonderful outdoor space to unwind. Location is just a 15 minute drive from Iowa City and 20 miles to Muscatine, this home offers a peaceful retreat with easy access to city amenities. Truly a dream home, inside and out! Lone Tree is home to a K-12 school district, recently rated “High Performing” in the elementary , putting it in the top 12% of schools in Iowa. Middle and High school surpassed the state average while measuring graduation rates and readiness.









