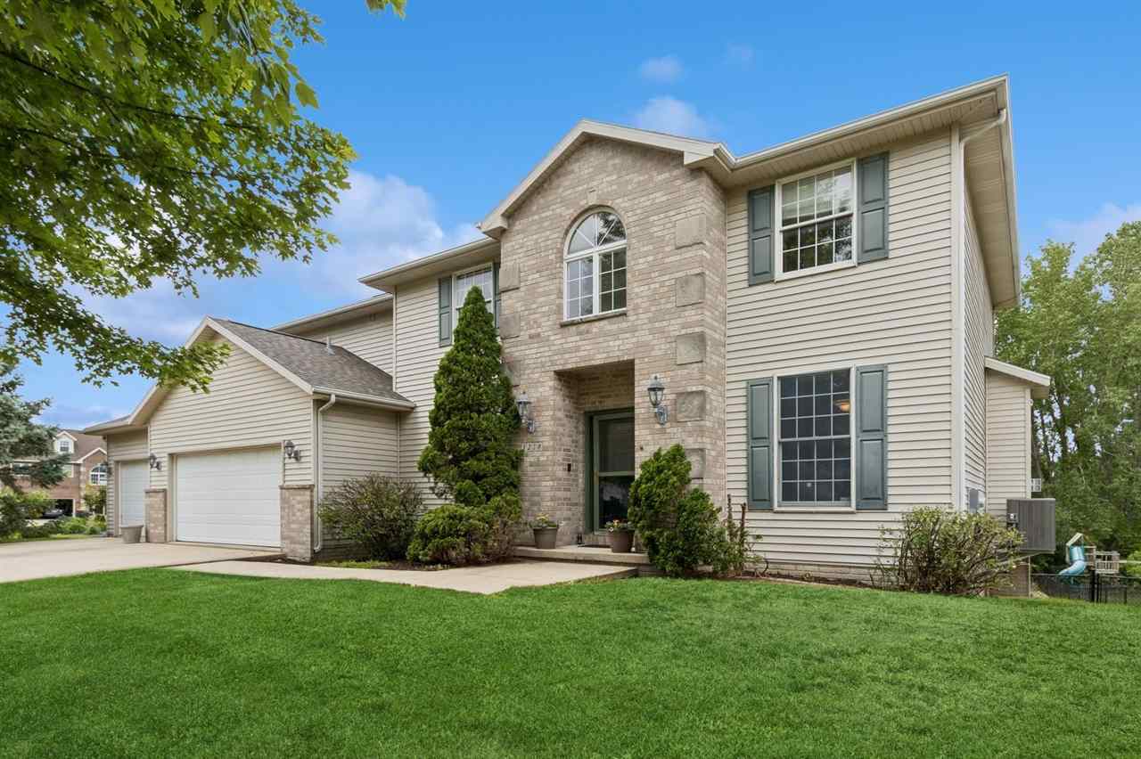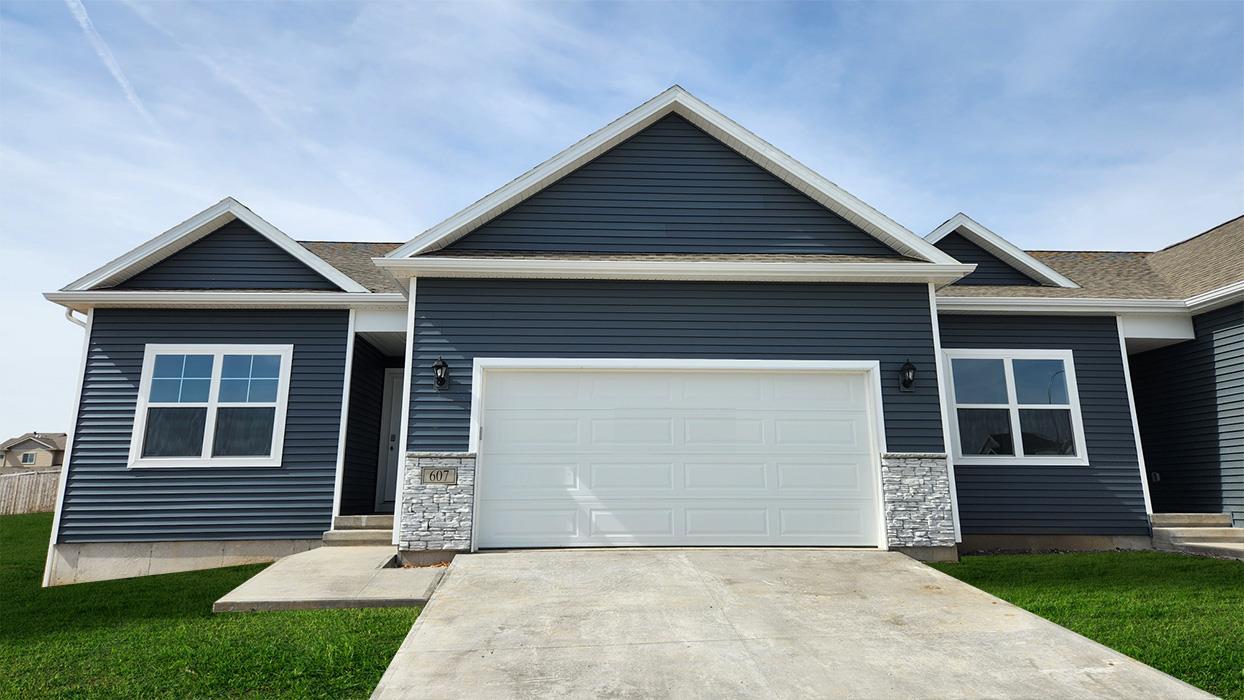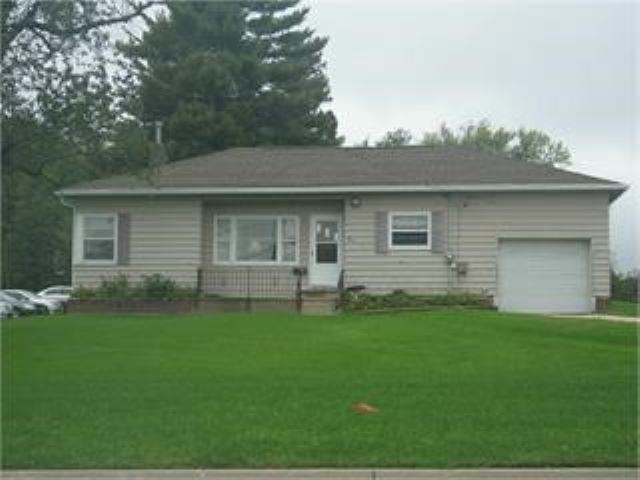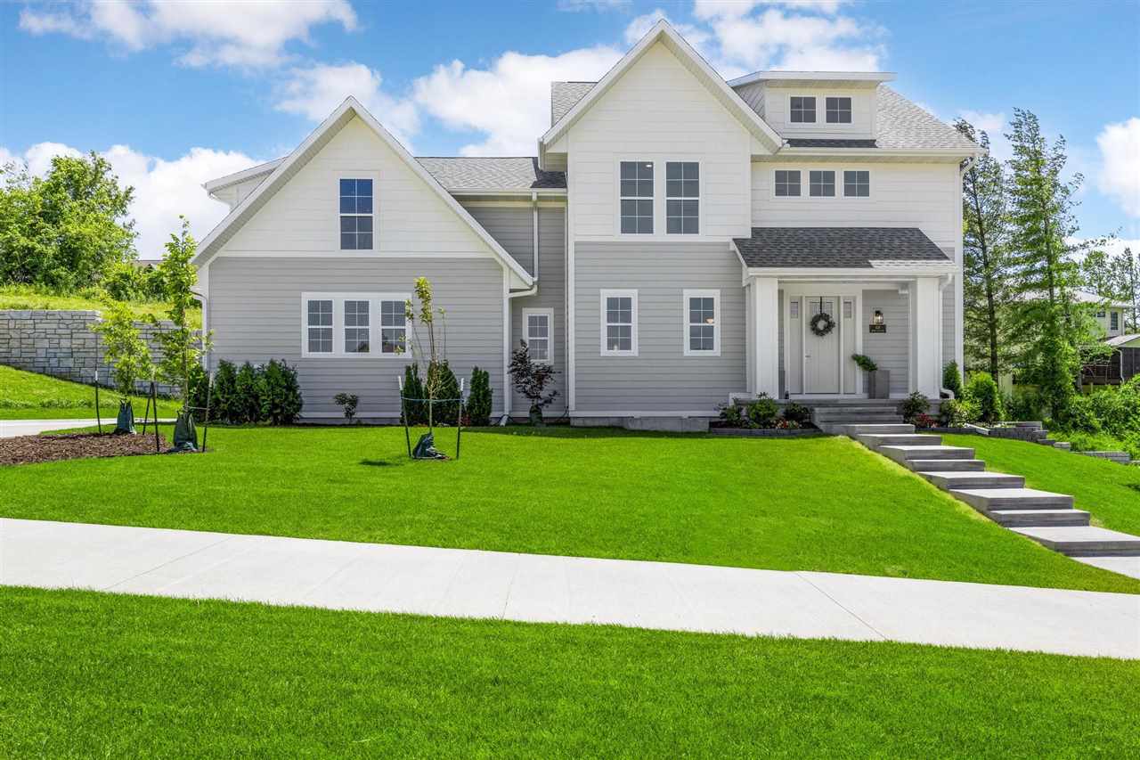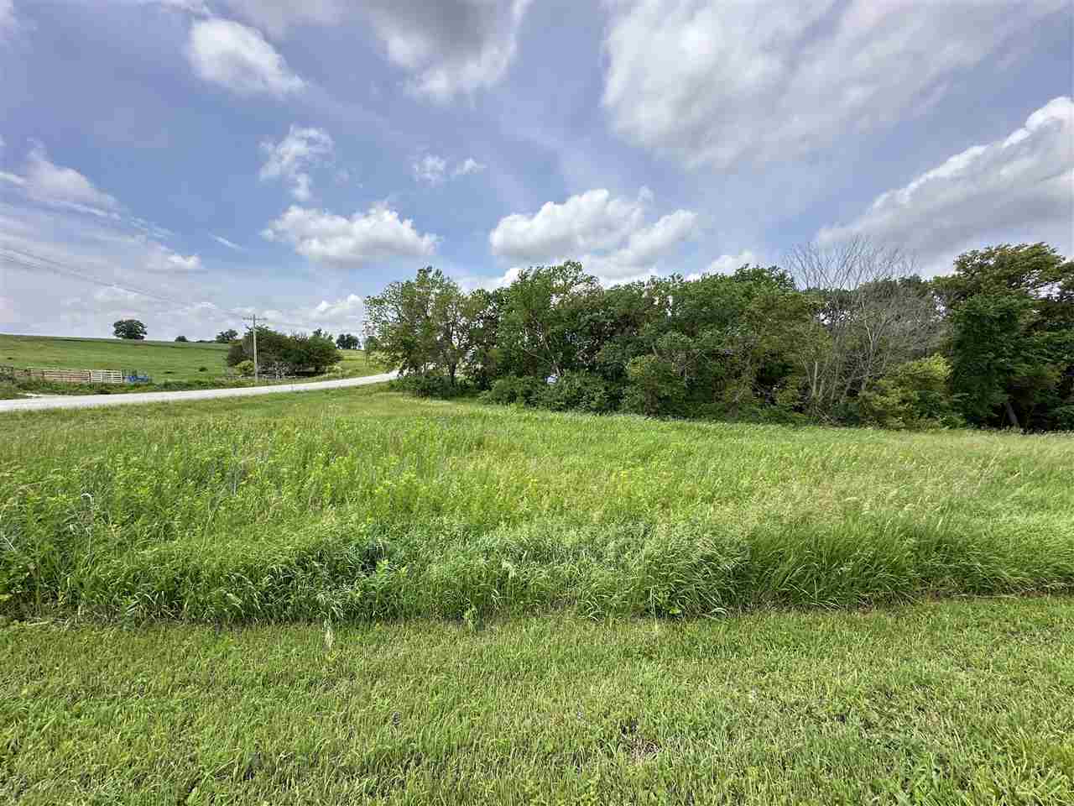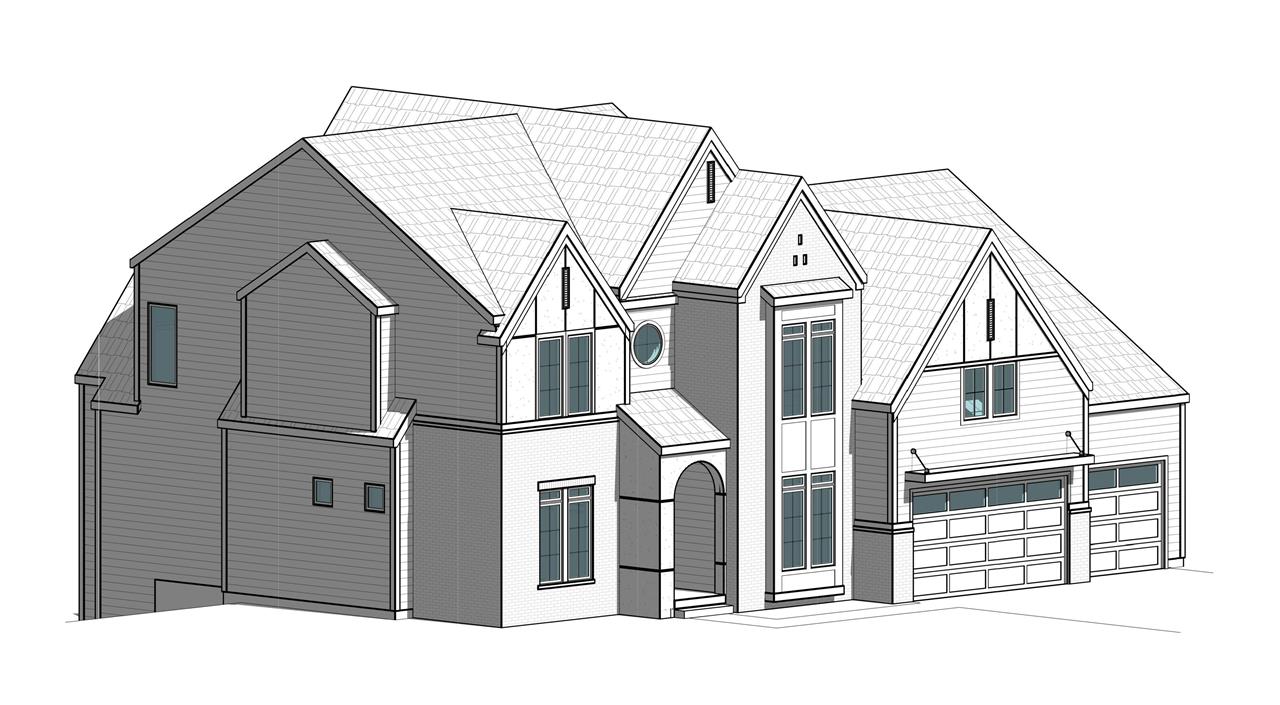Warm & bright perfectly describes this wonderful home nestled into Iowa City’s Southwest Estates. This 5 BR 3.5 BA walkout two story is perfectly created for work and play alike. Main floor boasts dedicated dining room, open layout kitchen to family room area and connects to den/office/music room. Access to screened porch and deck comfortably off the kitchen. Upstairs finds 4 ample bedrooms including primary en suite, with great natural light, plenty of storage and additional full bath plus conveniently located laundry room adjacent to bedrooms. Walk out lower level perfectly finishes this home. Plenty of play space, additional bedroom and bath and walkout to fabulous fenced yard with patio. Bonus: sellers have just had hardwood floors refinished; New carpet on main floor, stairs to upper level and upper hallway July 2024; New stove July, 2024; New roof, furnace, & air conditioner in 2021 and fence added in 2020. This home is ready for you to make it yours!
1218 Santa Fe Dr Iowa City, IA 52246
Contact Us About This Listing
333 Camden Rd Iowa City, IA 52245
Don’t miss this opportunity to own this beautifully updated 3rd floor condo with vaulted ceilings. In addition to its convenient east side location, this condo is surrounded by a variety of amenities and attractions. Steps away from walking trails, residents can enjoy outdoor activities and scenic views. Furthermore, the easy access to I80 allows for quick trips to nearby restaurants and shopping centers. *One listing agent related to sellers. *TV and mount above fireplace are reserved by the seller.
Contact Us About This Listing
809 Thomas St Tiffin, IA 52340
D.R. Horton, America’s Builder, presents a spectacular Twinhome: The Jack. The Jack presents 3 Bedrooms, 3 Bathrooms, and a 2-Car Garage. The Jack also features a Finished Basement providing nearly 1,900 Square Feet of Total Living Space! The main living area offers an open floorplan with solid surface flooring throughout. The Kitchen has a convenient Corner Pantry, large Island (perfect for entertaining!) and beautiful Quartz Countertops. The Primary bedroom features a large Walk-In Closet and ensuite bathroom with a dual vanity sink. The Second Bedroom and additional full Bathroom on the main level is located at the front of the home providing privacy perfect for both guests and family members. Heading to the lower level you’ll find an additional Living Space and Third Bedroom along with a full bathroom and a large storage room! All D.R. Horton Iowa homes include our America’s Smart Home™ Technology and comes with an industry-leading suite of smart home products. Video doorbell, garage door control, lighting, door lock, thermostat, and voice – all controlled through one convenient app! Also included are DEAKO® decorative plug-n-play light switches with smart switch capability. This home is currently under construction. Photos may be similar but not necessarily of subject property, including interior and exterior colors, finishes and appliances.
Contact Us About This Listing
901 Main St Manchester, IA 52057
Investment opportunity located along Main Street in Manchester with exceptional visibility. Currently used as a residential rental property, but could be rezoned to a commercial use. 2-bedroom, 1-bath and 1-stall garage. Current tenant is on a MTM lease, pays $500/mo in rent plus all utilities. Property is in an estate and being sold as-is. Buyer to verify lot size.
Contact Us About This Listing
901 Main St Manchester, IA 52057
Investment opportunity located along Main Street in Manchester with exceptional visibility. Currently used as a residential rental property, but could be rezoned to a commercial use. 2-bedroom, 1-bath and 1-stall garage. Current tenant is on a MTM lease, pays $500/mo in rent plus all utilities. Property is in an estate and being sold as-is. Buyer to verify lot size.
Contact Us About This Listing
493 Rebekah Ct Coralville, IA 52241
Introducing the 2024 Manor by Elevation Homebuilders. An artful blend of the classic American Craftsman design with the rustic charm of a farmhouse, enhanced by contemporary touches. This luxurious home boasts soaring 10-foot ceilings on the main floor, complemented by an airy foyer that leads to an expansive upper level. Here, you’ll find a lavish 700 square-foot primary suite featuring majestic vaulted ceilings, a spacious bathroom over 200 square feet, and dual walk-in closets for ample storage. The living areas are designed to celebrate space and light, with grand windows that frame views of the verdant backyard. Additionally, a versatile 560 square-foot space resides above the garage, complete with plumbing installations for a future potential guest suite or executive home office. Nestled in a serene cul-de-sac, the property offers inviting outdoor living with a vaulted porch, an expansive deck, and a walkout patio.
Contact Us About This Listing
430 Auburn Ridge Rd Coralville, IA 52241
The 2024 Minimalist Craftsman home designed by Brooke Mennen-Talsma in Coralville’s new luxury neighborhood, Auburn Ridge. The traditional craftsman vibe is met with asymmetrical architectural and other modern elements. Features an open staircase foyer entry, open floor plan, gas fireplace, hardwood flooring, designer light fixtures, slow-close cabinetry, quartz counters, stainless appliances, pantry with garage pass-through, large eat-in island, mudroom, tiled baths, tiled primary shower, soaking tub, double vanity, primary walk-in closet, loft, 4-bdrms on same floor, wet bar, front porch, deck, and private yard.
Contact Us About This Listing
640 Rock Ridge Road Tiffin, IA 52340
Beautiful walk-out ranch right on the water in the Heart of Tiffin! Zero entry home, 5 bed, 3 full & 1-3/4 baths, on a beautiful flat lot overlooking a city groomed pond. Open floor plan, high tray ceilings, 9′ ceilings LL, designer finishes include, LVP, carpet, tile, stainless appliances, washer/dryer included, quartz tops, tile splash in kitchen, pot filler, white cabs throughout, white trim, under cab & in closets LED lighting, huge sit-at island, pantry, laundry room w/custom cubbies off kitchen/drop-zone, gas range, gas to the deck for grill, gas FP with full surround & custom shelving, generous LL rec room, walkout to large covered LL patio, wet bar with refrig/freeze top bottom 30″, large storage/utility room, high efficiency HVAC w/ whole home humidifier, RO water system, lifetime 75gal WH, water softener included, oversized 3 car garage, generator hook-up, covered deck completely screened in with maintenance free TREX decking, grilling deck on side with gas service & stairs down to LL patio. Primary has large walk-in-closet, pocket doors, large tiled shower rain head & glass door & double vanity. Vinyl siding, black exterior windows, black roof, black fixtures, plumbing fixtures, hardware & black fashion garage doors, soffit, facia & downs. Garage EV charging with gas heating unit from ceiling, white painted garage, Smart thermostat & Ring doorbell, soffit outlets that can accommodate cameras. Call Listing Agent today to discuss all Pre-Sold options for Buyers. Most all selections can be made with an early Purchase Agreement. Completion date Fall 2024 TBD.
Contact Us About This Listing
Lot #1 Akelana Dr Kalona, IA 52247
Experience country living on nearly an acre. This partially wooded, buildable lot highlights the rolling hills of Iowa and makes for the perfect spot to build your dream home! Electric utilities available to the lots. Only about a half mile of gravel with easy access to Hwy 1! Low annual dues make this the perfect investment! Buyer responsible for own well and septic.
Contact Us About This Listing
501 MacBride Trail Solon, IA 52333
Watts Group Construction on the newest Street of Dreams addition to Trail Ridge Estates, a new home community in Solon. This new Athens design and its finishes feature an elevated ambiance providing a sense of elegance and refinement. 3 finished levels of luxury! Main level features welcoming foyer that is accented by a Tray Ceiling trimmed w/a beam style finish; open kitchen/dining/great rm area is graced with 10-12 foot ceilings & generous window space; private den has wood floors & built-ins. Great rm offers split stone floor-ceiling finish at the fireplace. Kitchen features incl. 10’ island; Quartz c. tops & backsplash; “Bertch” white oak cabinets; built-in fridge; walk-in pantry w/cabinets & floating shelves; Primary suite w/free standing tub, oversized walk-in shower, & walk in closet w/access to laundry rm. Upper level has Beds #2 & #3 w/shared Jack & Jill bath, Bed #4 w/full bath & walk in closet, plus huge loft area. Walk-out LL features Bed #5, direct access to full bath, private vanity, & walk in closet; family rm; game rm w/wet bar incl. tile backsplash, & beverage fridge. Ample storage/space for workout/hobby area. See list of features in Assoc. Docs. ***FLOORPLANS & RENDERINGS ARE CONCEPT ONLY. ACTUAL BUILD WILL VARY.*** No tax info at time of listing. Start & Finish Dates TBD on this Lot 43.
