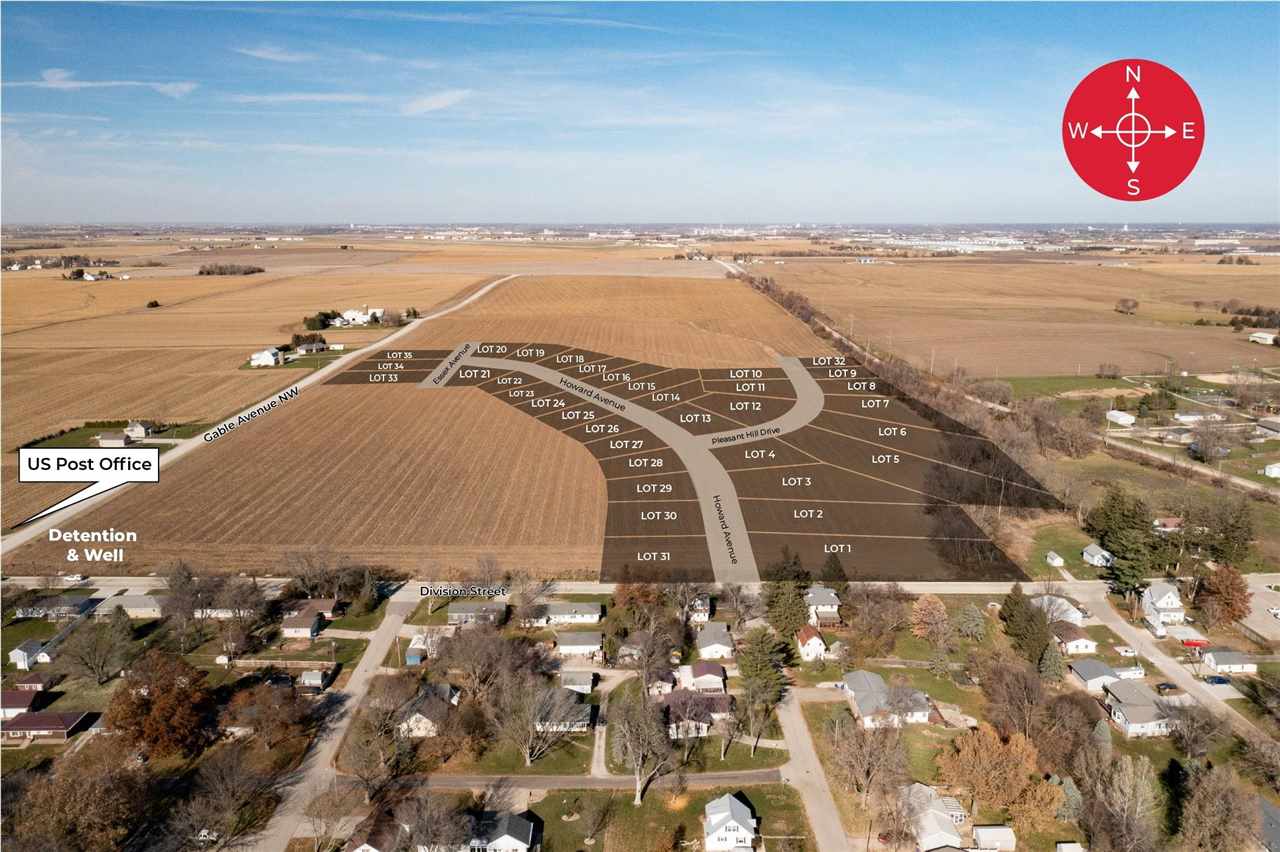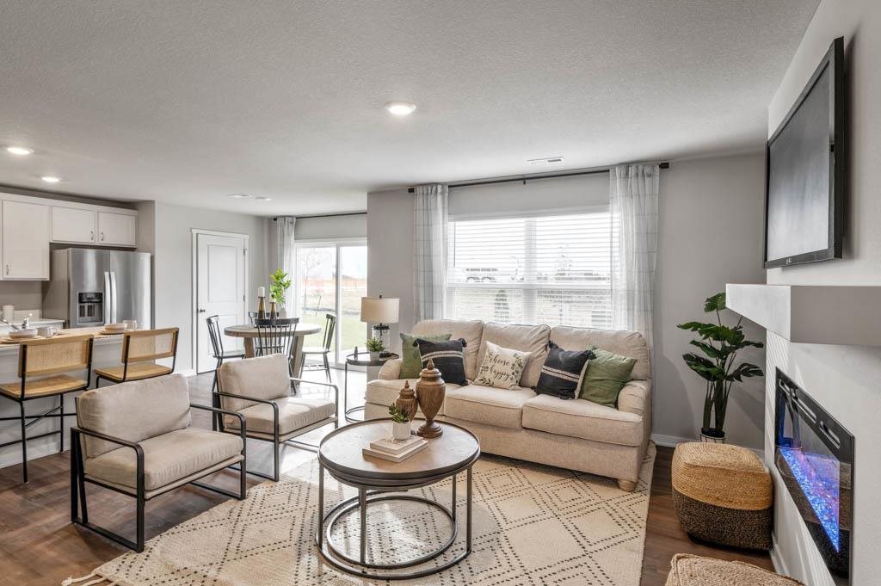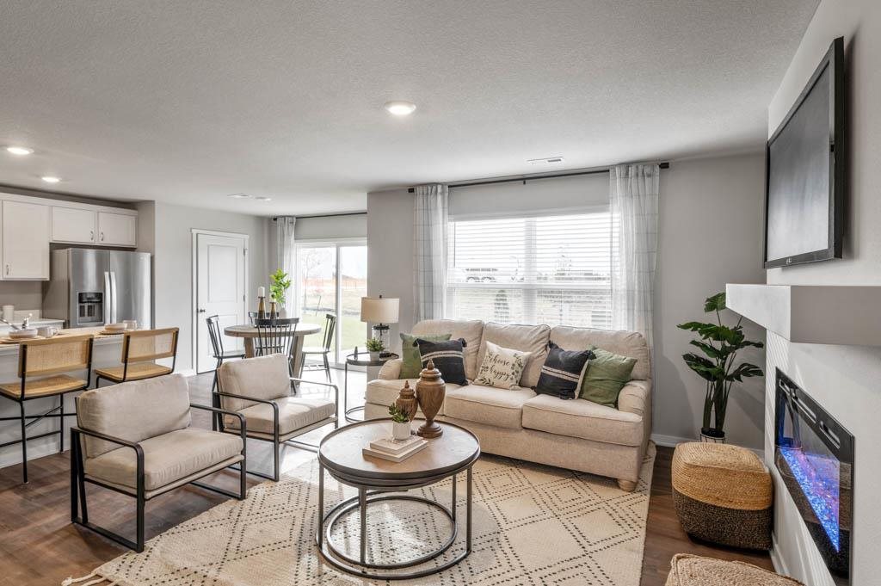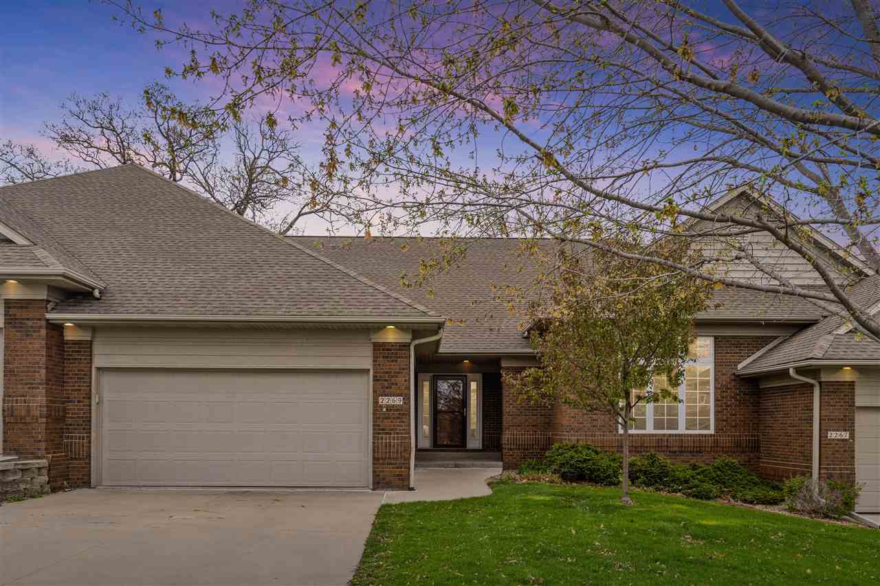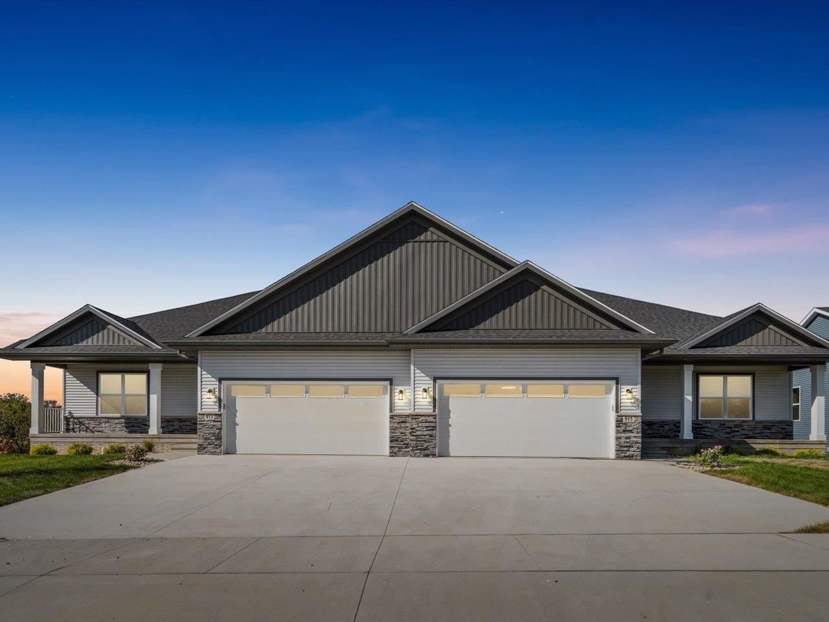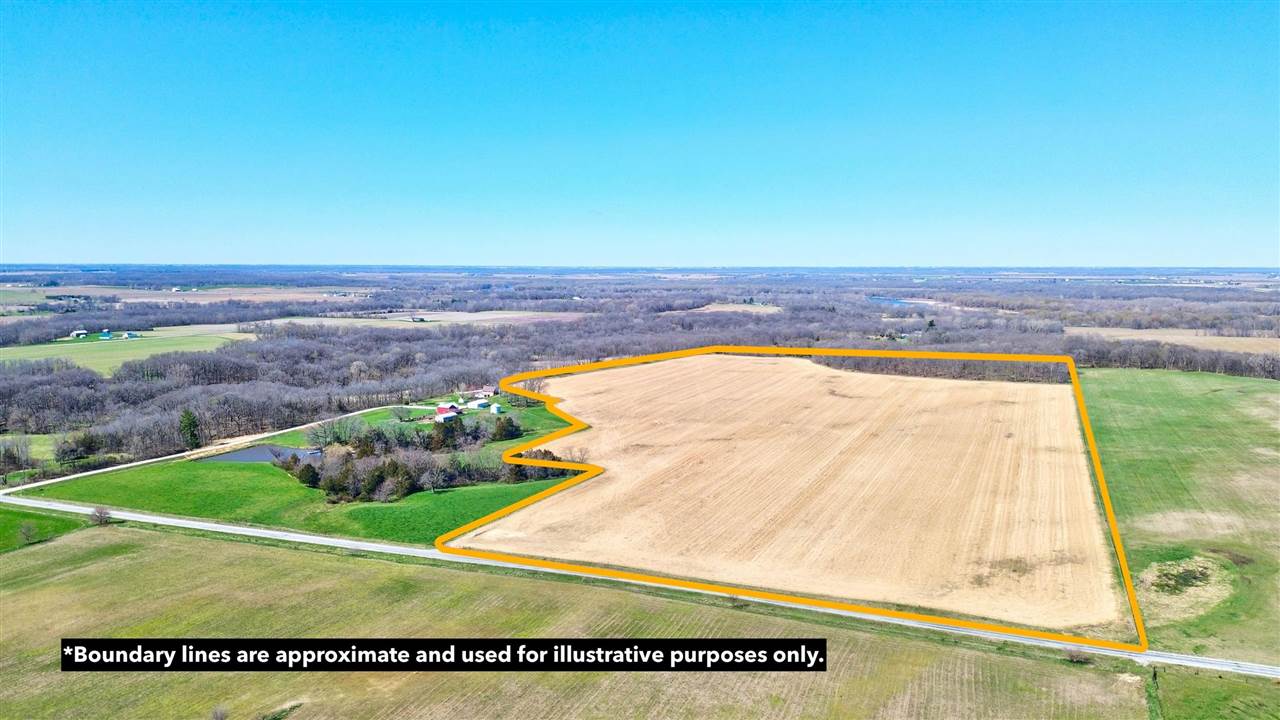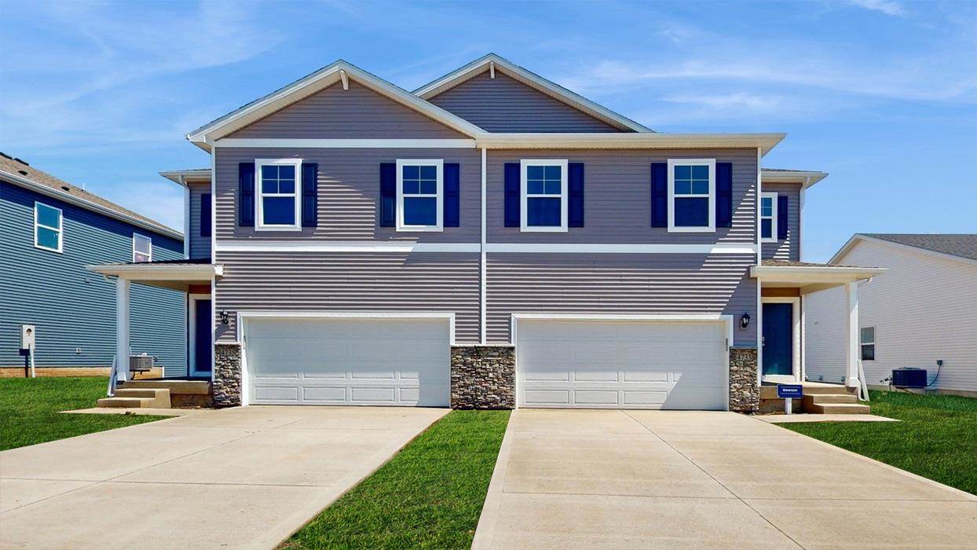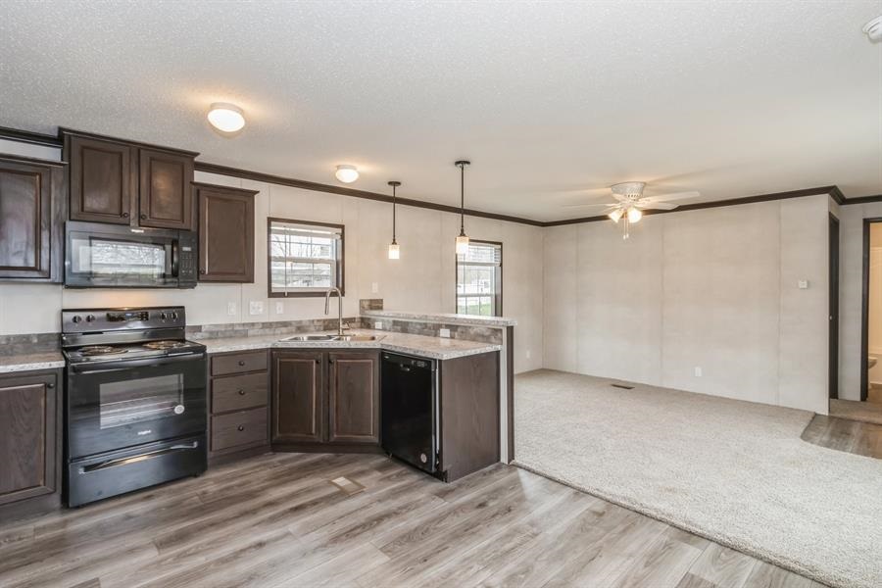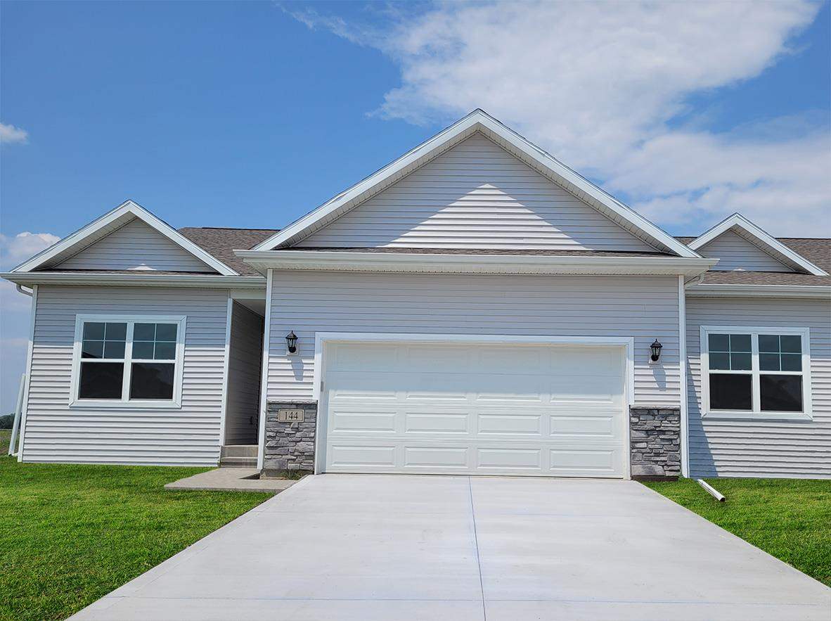Introducing Fall 2024, the newest residential development in Swisher, Pleasant Hill. This well designed and much awaited for community offers patio standard, daylight, and walk out building sites. The luxury home sites offer no rear neighbor tree views and over an ACRE of land. You may select your builder and time line for construction. Award winning College Community School is the district. This long-awaited building opportunity is connecting Swisher to Cedar Rapids, 1.7 Miles to I380/Exit 10, and connects Iowa City, North Liberty, Coralville and Tiffin with only 10.5 Miles to Forevergreen Road. Located North of the 4 way stop on Division Street in Swisher. The development covenant is a minimum above grade square footage of: 1,500 ranch, 1,800 split level, 2,000 multi-level. Utilities provided by MidAmerican Energy (Gas), Alliant Energy (Electric), South Slope (Internet/Phone), community well, and City of Swisher sewer. Ownership of a lot shall automatically invoke membership in the Pleasant Hill Well Association with a $5,000.00 well hook-up fee at the time of the Lot purchase, which fee shall include a water meter that will be installed before drywall. $250/year, $250 startup fee. Bylaws for the WHOA and the HOA for Pleasant Hill Homeowners Association are attached. HOA is only for the common expense budget for the neighborhood detention, insurance, and mailbox cluster. ACCEPTING LOT RESERVATIONS NOW SUBJECT TO BUYER FINAL PLAT AND GRADE APPROVAL.
Lot 32 Pleasant Hill 1st Addition Swisher, IA 52338
Contact Us About This Listing
517 Dubuque St Iowa City, IA 52240
Sabin Townhomes; this two story townhome unit has direct access off of S Dubuque and reserved parking available at your back door in the Harrison Street ramp. Open floor plan with large island in the kitchen, Corian tops, stainless appliances. LVP flooring on main. Convenient location close to campus, downtown and UI Recreation Center. Photos of similar unit.
Contact Us About This Listing
494 Thomas St Tiffin, IA 52340
D.R. Horton, America’s Builder, presents the Sydney townhome. This Two-Story Townhome boasts 3 Bedrooms, 2.5 Bathrooms, and a 2-Car Garage in a spacious open floorplan. As you enter the home, you’ll be greeted with a beautiful Great Room featuring a cozy fireplace. The Gourmet Kitchen offers an Oversized Pantry and a Large Island, perfect for entertaining! On the second level, you’ll find the Primary Bedroom with an ensuite Bathroom featuring a dual vanity sink as well as a spacious Walk-In Closet. You’ll also find Two additional Large Bedrooms, full Bathroom, and Laundry Room! All D.R. Horton Iowa homes include our America’s Smart Home™ Technology and comes with an industry-leading suite of smart home products. Video doorbell, garage door control, lighting, door lock, thermostat, and voice – all controlled through one convenient app! Also included are DEAKO® decorative plug-n-play light switches with smart switch capability. This home is currently under construction.
Contact Us About This Listing
496 Thomas St Tiffin, IA 52340
D.R. Horton, America’s Builder, presents the Sydney townhome. This Two-Story Townhome boasts 3 Bedrooms, 2.5 Bathrooms, and a 2-Car Garage in a spacious open floorplan. As you enter the home, you’ll be greeted with a beautiful Great Room featuring a cozy fireplace. The Gourmet Kitchen offers an Oversized Pantry and a Large Island, perfect for entertaining! On the second level, you’ll find the Primary Bedroom with an ensuite Bathroom featuring a dual vanity sink as well as a spacious Walk-In Closet. You’ll also find Two additional Large Bedrooms, full Bathroom, and Laundry Room! All D.R. Horton Iowa homes include our America’s Smart Home™ Technology and comes with an industry-leading suite of smart home products. Video doorbell, garage door control, lighting, door lock, thermostat, and voice – all controlled through one convenient app! Also included are DEAKO® decorative plug-n-play light switches with smart switch capability. This home is currently under construction.
Contact Us About This Listing
2269 Grantview Dr Coralville, IA 52241
Expansive 3346 finished sq.ft. 4 bedroom, 3 bath ranch condo with soaring vaulted ceilings, hardwood floors, private wooded view, screened-in porch, 2 large living rooms, workout/office nook, and ample storage space underneath the garage and in the utility room (approx. 400 sq.ft. of storage, which is almost unheard of in a condo!) Just minutes from Brown Deer Golf Course (within walking distance), and just minutes to Interstate 80, Iowa River Landing, and downtown Iowa City. All exterior maintenance and mowing is handled by the association. Focus on what’s important with this condo…YOU! This condo has had just 1 owner and is move-in ready. *Listing agent is related to the co executors of this estate seller
Contact Us About This Listing
915 Dubs Dr Iowa City, IA 52246
Welcome to the “Cheyenne” by Navigate Homes, a stunning duplex in West Side Iowa City featuring 4 bedrooms and 3 bathrooms. This home features an open concept layout, a modern kitchen with upgraded 36″ cabinets, quartz countertops, a tile kitchen backsplash, USB outlet in the kitchen island, and under-cabinet lighting. Additional highlights include a sunroom with an attached deck, a gas fireplace, a wet bar, and a WiFi thermostat. The “Cheyenne” is truly where functionality meets style in a home designed for today’s living.
Contact Us About This Listing
Cranston Road Parcel Letts, IA 52754
+/- 71.86 acres on Cranston Road. 64 acres tillable with a 64.3 CSR2 average and currently leased for Miscanthus grass production until 2027 for $250 per acre. Tile mapping available. Sale subject to the simultaneous or prior sale of home/acreage @1507 241st St Letts that is also listed. Taxes TBD. Muscatine County Parcels 1114200004, 1114200005, & part of 1113100001
Contact Us About This Listing
631 Thomas St Tiffin, IA 52340
D.R. Horton, America’s Builder, presents the Emerson. This two-story home presents 4 Bedrooms and 2.5 Bathrooms in an open-concept layout. As you make your way through the Foyer, you’ll find a spacious and cozy Great Room complete with an electric fireplace. The Gourmet Kitchen with included Quartz countertops is perfect for entertaining with its Oversized Island overlooking the Dining and living areas. Heading up to the second level, you’ll find the oversized Primary Bedroom featuring an ensuite bathroom and large Walk-In Closet. The additional 3 Bedrooms, second dual-vanity Bathroom, and large Laundry Room round out the rest of the upper level. All D.R. Horton Iowa homes include our America’s Smart Home™ Technology and comes with an industry-leading suite of smart home products. Video doorbell, garage door control, lighting, door lock, thermostat, and voice – all controlled through one convenient app! Also included are DEAKO® decorative plug-n-play light switches with smart switch capability. This home is currently under construction. Photos may be similar but not necessarily of subject property, including interior and exterior colors, finishes and appliances.
Contact Us About This Listing
Unit 15 Parkside Estates RD 15 Washington, IA 52353
Price updated and negotiable. Welcome to this new home. This two bedroom two bathroom home is ready for its first family. The kitchen has new appliances. There is plenty of space for a kitchen table or desk for an office space. The open living room and kitchen flow together nicely. The primary features two walk in closets and full bathroom. The second bedroom has plenty of space for a queen size bed and has a walk in closet. The rear entrance walks into the laundry room where there is plenty of space for a washer and dryer complete with water, drain, and vent. This home is new with new appliances. Home is on leased land with monthly lot rent. Park approval required for potential buyers. Please contact Parkside Estates management for lot rent and park information at 319-214-8100. This home is also available to rent.
Contact Us About This Listing
816 Juneberry Dr Palo, IA 52324
D.R. Horton, America’s Builder, presents a spectacular Twinhome: The Jack. The Jack presents 3 Bedrooms, 3 Bathrooms, and a 2-Car Garage. The Jack also features a Finished Basement providing over 1,900 Square Feet of Total Living Space! The main living area offers an open floorplan with solid surface flooring throughout. The Kitchen has a convenient Corner Pantry, large Island (perfect for entertaining!) and beautiful Quartz Countertops. The Primary bedroom features a large Walk-In Closet and ensuite bathroom with a dual vanity sink. The Second Bedroom and additional full Bathroom on the main level is located at the front of the home providing privacy perfect for both guests and family members. Heading to the lower level you’ll find an additional Living Space and Third Bedroom along with a full bathroom and a large storage room! All D.R. Horton Iowa homes include our America’s Smart Home™ Technology and comes with an industry-leading suite of smart home products. Video doorbell, garage door control, lighting, door lock, thermostat, and voice – all controlled through one convenient app! Also included are DEAKO® decorative plug-n-play light switches with smart switch capability. This home is currently under construction. Photos may be similar but not necessarily of subject property, including interior and exterior colors, finishes and appliances.
