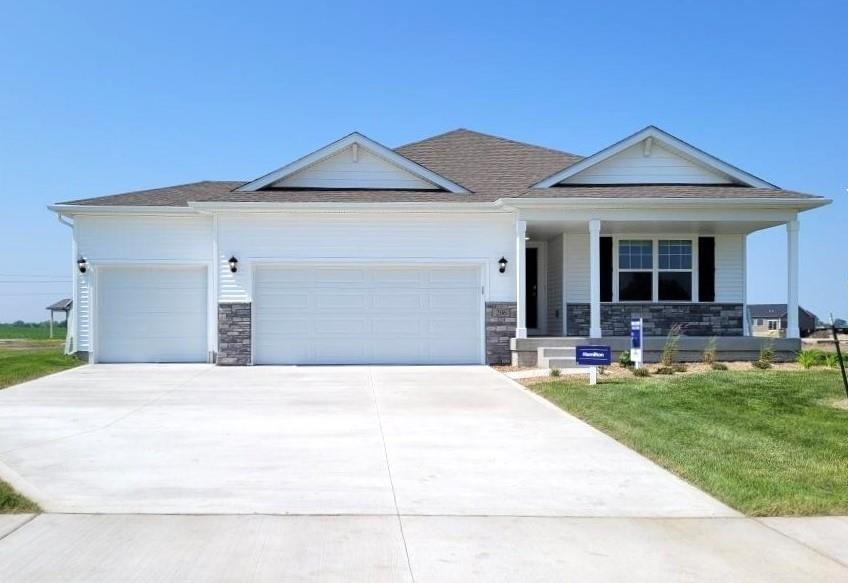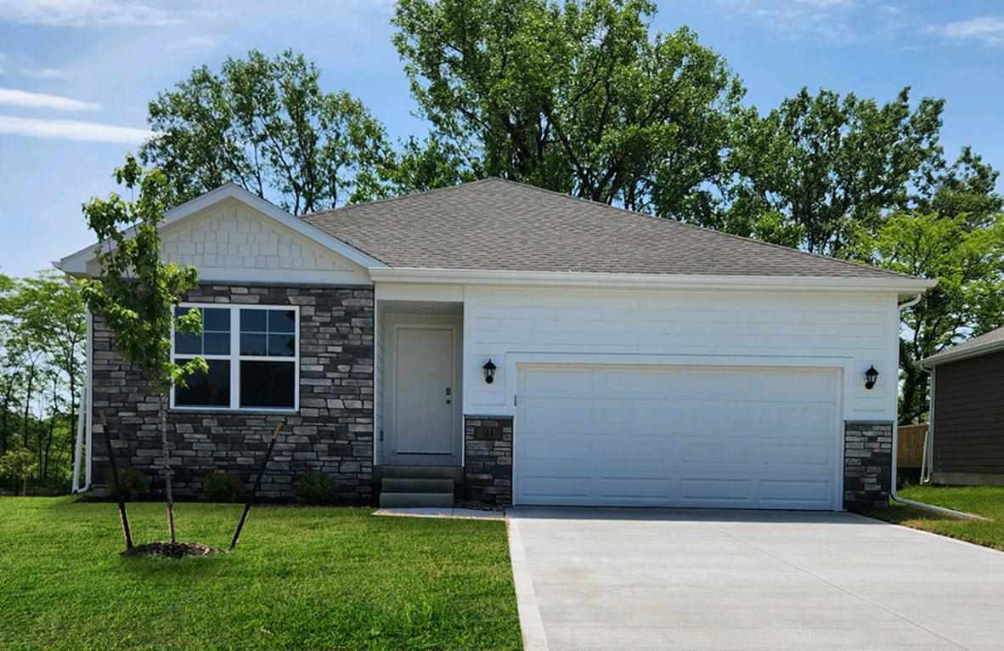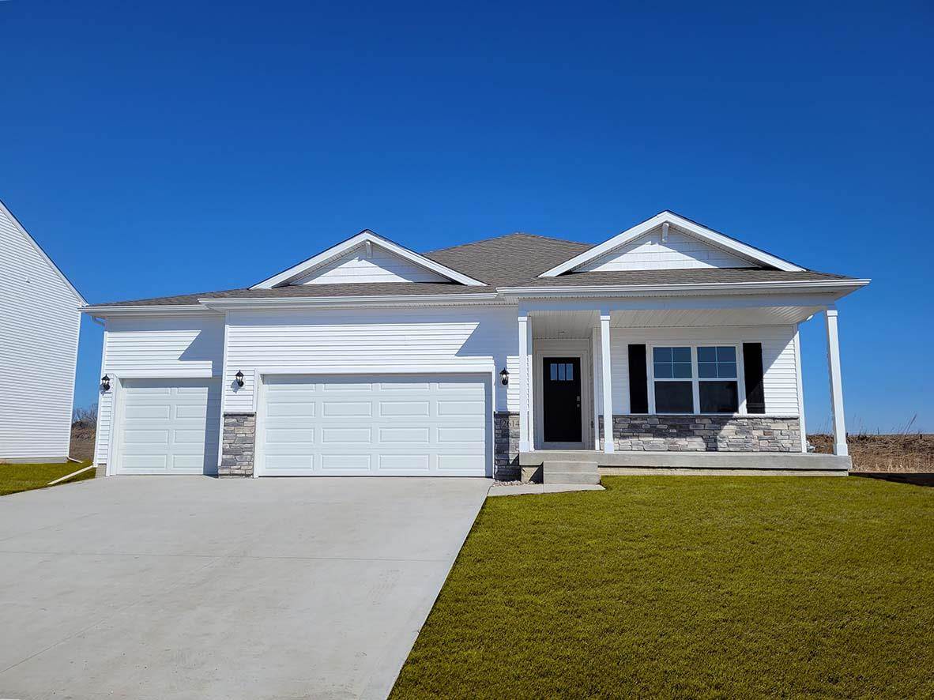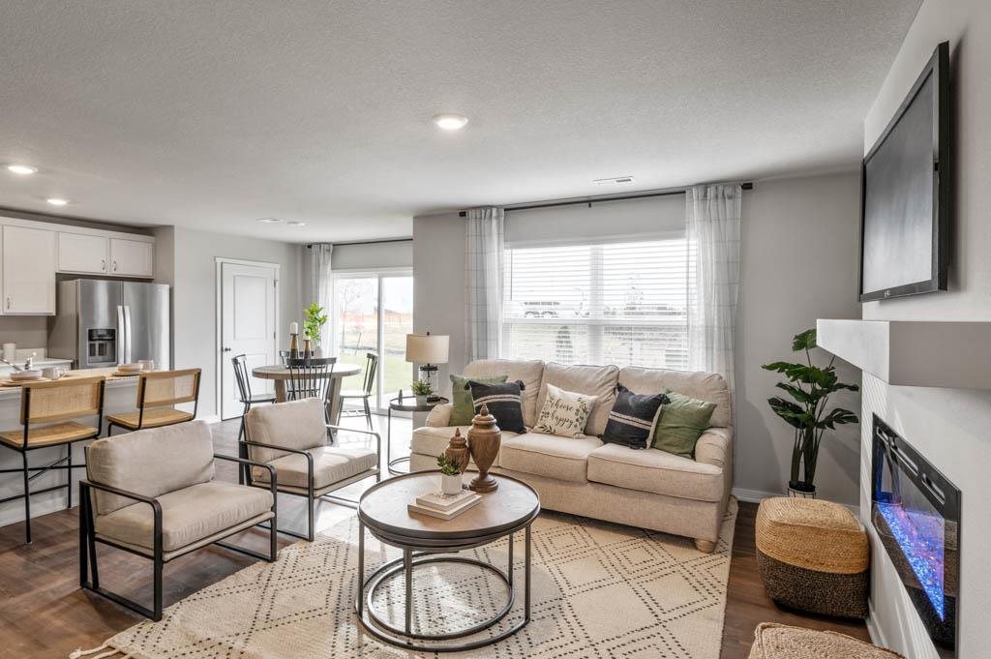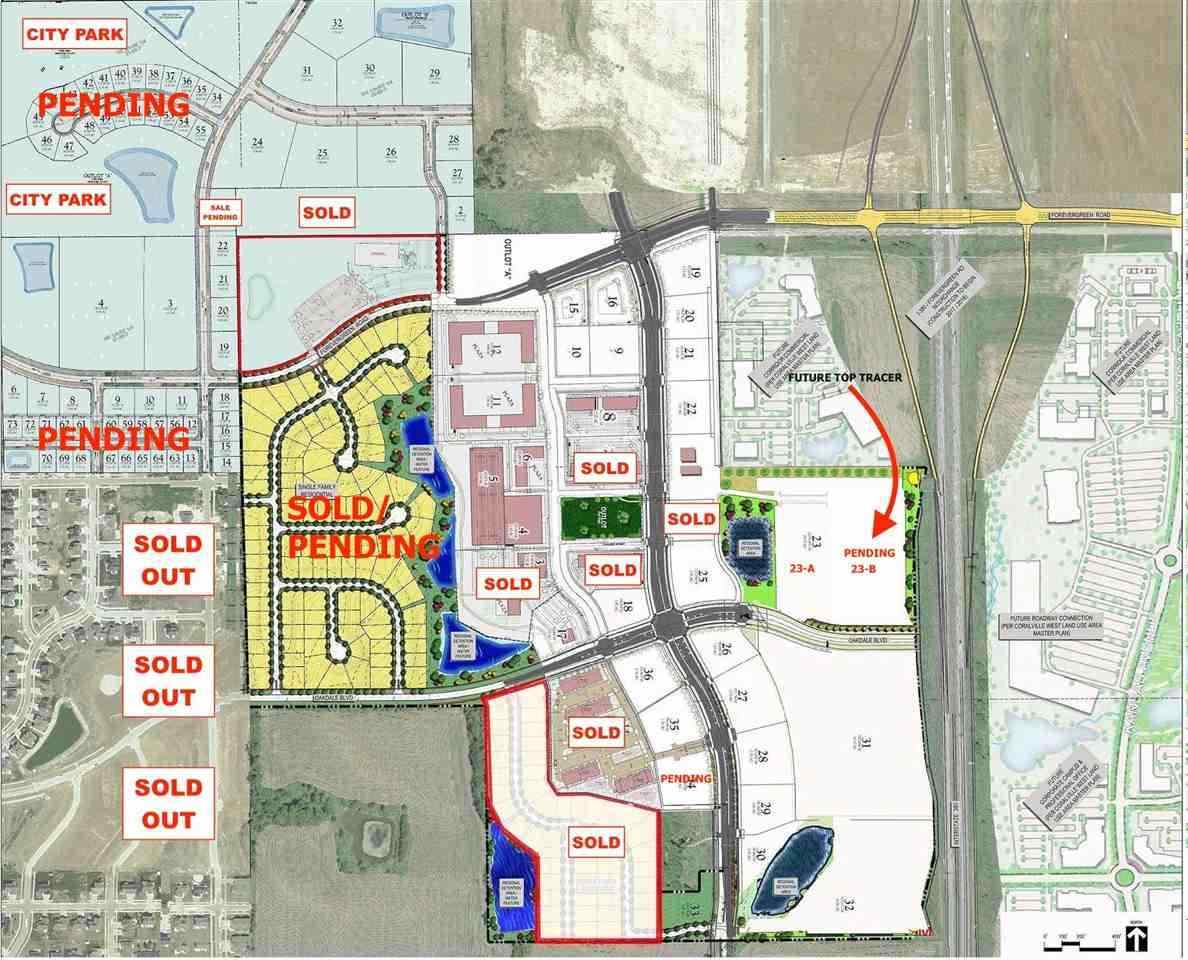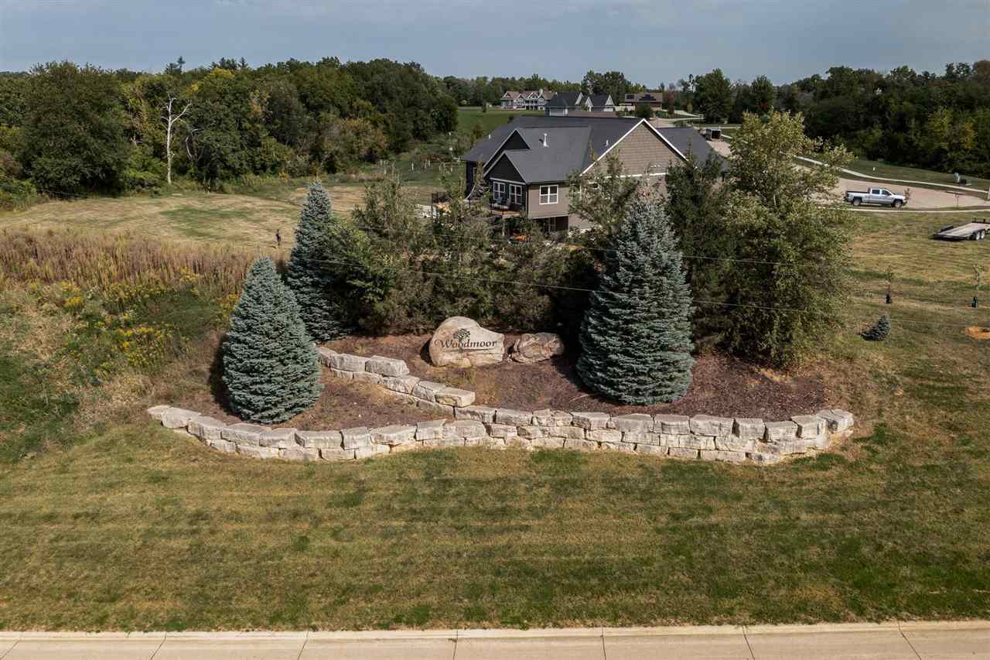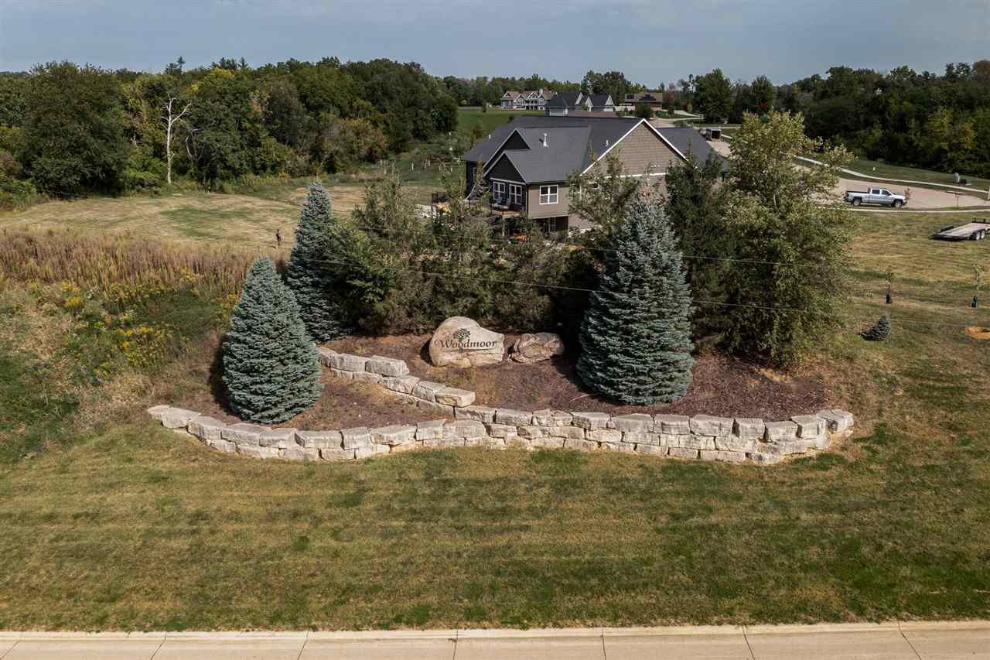**MOVE-IN READY** D.R. Horton, America’s Builder, presents the Hamilton. This spacious Ranch home includes 4 Bedrooms and 3 Bathrooms. As you make your way into the main living area, you’ll find an open Great Room featuring a cozy fireplace. The Gourmet Kitchen includes a Walk-In Pantry, Quartz Countertops, and a Large Island overlooking the Dining and Great Room. The Primary Bedroom offers a large Walk-In Closet, as well as an ensuite bathroom with dual vanity sink and walk-in shower. Two additional Large Bedrooms and the second full Bathroom are split from the Primary Bedroom at the opposite side of the home. All D.R. Horton Iowa homes include our America’s Smart Home™ Technology and comes with an industry-leading suite of smart home products. Video doorbell, garage door control, lighting, door lock, thermostat, and voice – all controlled through one convenient app! Also included are DEAKO® decorative plug-n-play light switches with smart switch capability. Photos may be similar but not necessarily of subject property, including interior and exterior colors, finishes and appliances.
2832 Prairie Wind Ct Hiawatha, IA 52233
Contact Us About This Listing
2790 Anne Dr Hiawatha, IA 52233
**MOVE-IN READY** D.R. Horton, America’s Builder, presents the Aldridge. You’ll find 3 Bedrooms, and 2 Bathrooms in an open concept, Ranch layout. As you make your way into the main living area, you’ll find an open Great Room featuring a cozy fireplace. The Gourmet Kitchen includes a Walk-In Pantry and a Large Island overlooking the Dining and Great Room. The Primary Bedroom features an ensuite bathroom with dual vanity sink and large Walk-in Closet. The two large additional Bedrooms and full bathroom on the main level are located at the back of the home perfect for guests and family! All D.R. Horton Iowa homes include our America’s Smart Home™ Technology and comes with an industry-leading suite of smart home products. Video doorbell, garage door control, lighting, door lock, thermostat, and voice – all controlled through one convenient app! Also included are DEAKO® decorative plug-n-play light switches with smart switch capability. Photos may be similar but not necessarily of subject property, including interior and exterior colors, finishes and appliances.
Contact Us About This Listing
305 Sumac Dr Palo, IA 52324
MOVE IN READY! D.R. Horton, America’s Builder, presents the Hamilton. This spacious Ranch home includes 4 Bedrooms and 3 Bathrooms. The Hamilton offers a Finished DAYLIGHT Basement providing nearly 2,200 square feet of total living space! As you make your way into the main living area, you’ll find an open Great Room featuring a cozy fireplace. The Gourmet Kitchen includes a Walk-In Pantry, Quartz Countertops, and a Large Island overlooking the Dining and Great Room. The Primary Bedroom offers a large Walk-In Closet, as well as an ensuite bathroom with dual vanity sink and walk-in shower. Two additional Large Bedrooms and the second full bathroom are split from the Primary Bedroom at the opposite side of the home. Heading to the Finished Lower Level you’ll find an additional Oversized living space along with the Fourth Bedroom, full bathroom, and tons of storage space! All D.R. Horton Iowa homes include our America’s Smart Home™ Technology and comes with an industry-leading suite of smart home products. Video doorbell, garage door control, lighting, door lock, thermostat, and voice – all controlled through one convenient app! Also included are DEAKO® decorative plug-n-play light switches with smart switch capability. Photos may be similar but not necessarily of subject property, including interior and exterior colors, finishes and appliances.
Contact Us About This Listing
125 Oak Dr Palo, IA 52324
*MOVE-IN READY!* D.R. Horton, America’s Builder, presents the Sydney. This Inner-Unit two-story townhome boasts 3 bedrooms, 2.5 bathrooms, and a 2-car garage. Upon entering the home, a large open floor plan greets you with a space that boasts a cozy fireplace. The gorgeous kitchen features a large island perfect for food prep or entertaining family and friends. Upstairs, you’ll find a beautiful primary bedroom with an ensuite bathroom featuring a double vanity sink, walk-in shower, and spacious closet for all your storage needs. Also upstairs, there are an additional two bedrooms, full bathroom, and a convenient laundry area. This home comes with all the benefits of new construction! Ask us about our Main Street Stars Savings Program!
Contact Us About This Listing
7108 Harlan Eddy Dr Cedar Rapids, IA 52404
*THIS HOME MUST BE SOLD BY 8/25/2023 AND CLOSE BY 9/29/2023 TO QUALIFY FOR SPECIAL PRICING LISTED* D.R. Horton, America’s Builder, presents the Hamilton. This popular Ranch plan includes 4 bedrooms and 3 bathrooms. This home offers a finished basement providing 2,191 sqft of total living space. In the main living space, you’ll find a large built-in kitchen island overlooking the dining area and great room. The kitchen includes quartz countertops and a spacious walk-in pantry. The Primary bedroom offers a large walk-in closet, as well as a lovely ensuite bathroom with double vanity sink and walk-in shower. The two other bedrooms are situated at the front of the home along with the second bathroom. All D.R. Horton Iowa homes include our America’s Smart Home™ Technology and comes with an industry-leading suite of smart home products. Video doorbell, garage door control, lighting, door lock, thermostat, and voice – all controlled through one convenient app! Also included are DEAKO® decorative plug-n-play light switches. These can easily be upgraded to smart switches, dimmer switches or motion switches with no wiring needed to give you the freedom to personalize your lighting for your lifestyle. This home is currently under construction. Photos may be similar but not necessarily of subject property, including interior and exterior colors, finishes and appliances.
Contact Us About This Listing
2881 Meadow Ct Hiawatha, IA 52233
**MOVE-IN READY** D.R. Horton, America’s Builder, presents the split ranch Bryant floorplan. This home boasts 4 bedrooms, 3.5 bathrooms and a 3-car garage on a corner lot of cul-de-sac street. This home offers a living/dining area with vaulted ceiling, 9-foot ceilings otherwise and cozy LED fireplace. Quartz countertops sparkle throughout the bathrooms and the kitchen, which features a large island with breakfast bar and SS appliances. The main bedroom has a large walk-in closet and esuite bath with a walk-in tiled shower and dual vanity sinks. The finished basement provides a 4th bedroom, full bathroom, washer/dryer space and Rec room. All D.R. Horton Iowa homes include fully sodded lots, our America’s Smart Home® Technology plus our 1/2/10 year warranty. This home is HERS tested and exceeds HERS Standards. Photos similar but not necessarily of subject property, including interior & exterior colors, finishes and appliances.
Contact Us About This Listing
23-A Park Pl Tiffin, IA 52340
New commercial development off of the I-380/Forevergreen exit ramp. Be visible & accessible to 57,000 cars a day while being surrounded by rooftops. Great proximity to residential. The city of Tiffin is expected to see significant growth in the foreseeable future with nearby major employers Heartland Trucking, Headquarters of Green State Credit Union, Geico, and more. Top Tracer golf range/entertainment venue will be joining the development coming 2022. Site pads to purchase or build-to-suit (leasing opportunities also available).
Contact Us About This Listing
23-B Park Pl Tiffin, IA 52340
New commercial development off of the I-380/Forevergreen exit ramp. Be visible & accessible to 57,000 cars a day while being surrounded by rooftops. Great proximity to residential. The city of Tiffin is expected to see significant growth in the foreseeable future with nearby major employers Heartland Trucking, Headquarters of Green State Credit Union, Geico, and more. Top Tracer golf range/entertainment venue will be joining the development coming 2022. Site pads to purchase or build-to-suit (leasing opportunities also available).
Contact Us About This Listing
5220 Shadowood Ct SW Cedar Rapids, IA 52404
Retreat to your dream home amid tranquil, luxurious, natural beauty. One-of-a-kind opportunity – more of what you’re looking for: wooded retreat, quiet living, yet conveniently located with easy access to HWY 30 & 13, I-380 and Cedar Rapids-Iowa City Corridor. 2+ acres lots, private and prestigious, cul-de-sacs, rolling hills, timber, mature trees, pond, College Community schools, community well, private septic tanks, walk-out lots. HOA dues cover: pond maintenance, mowing & trimming of common areas along entrance & around pond, electric usage for fire pump & pond areas, community well & fire pump maintenance/supplies. As well as legal & professional fees (income tax return prep; legal counsel; postage & PO Box fees). Developer related to listing agent.
Contact Us About This Listing
5210 Shadowood Ct SW Cedar Rapids, IA 52404
Retreat to your dream home amid tranquil, luxurious, natural beauty. One-of-a-kind opportunity – more of what you’re looking for: wooded retreat, quiet living, yet conveniently located with easy access to HWY 30 & 13, I-380 and Cedar Rapids-Iowa City Corridor. 2+ acres lots, private and prestigious, cul-de-sacs, rolling hills, timber, mature trees, pond, College Community schools, community well, private septic tanks, walk-out lots. HOA dues cover: pond maintenance, mowing & trimming of common areas along entrance & around pond, electric usage for fire pump & pond areas, community well & fire pump maintenance/supplies. As well as legal & professional fees (income tax return prep; legal counsel; postage & PO Box fees). Developer related to listing agent.
