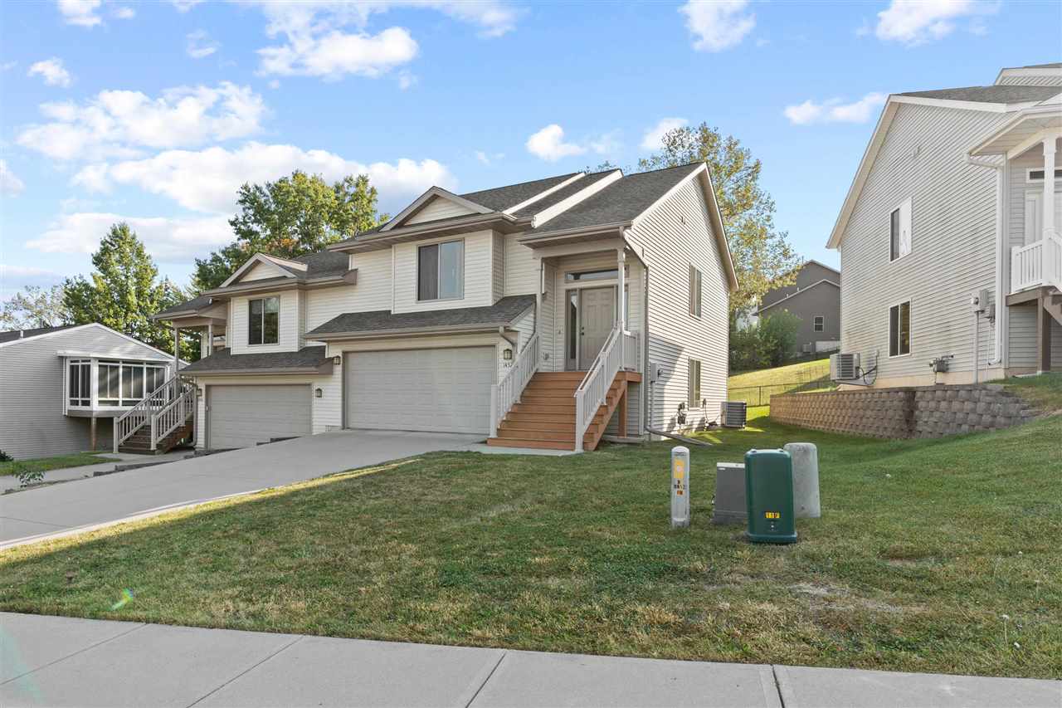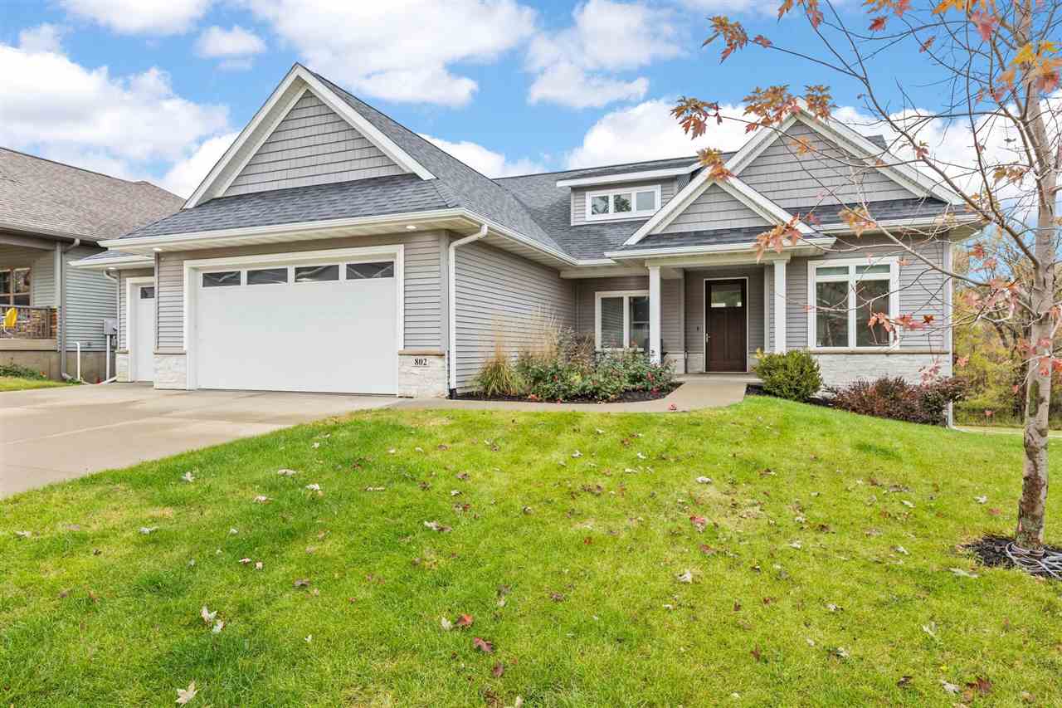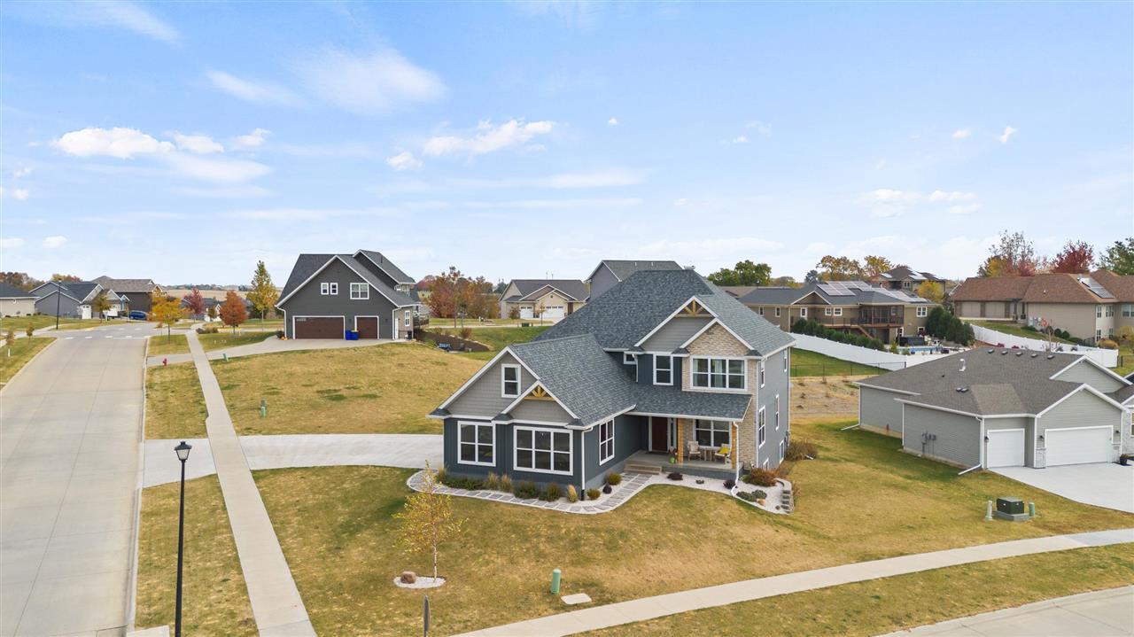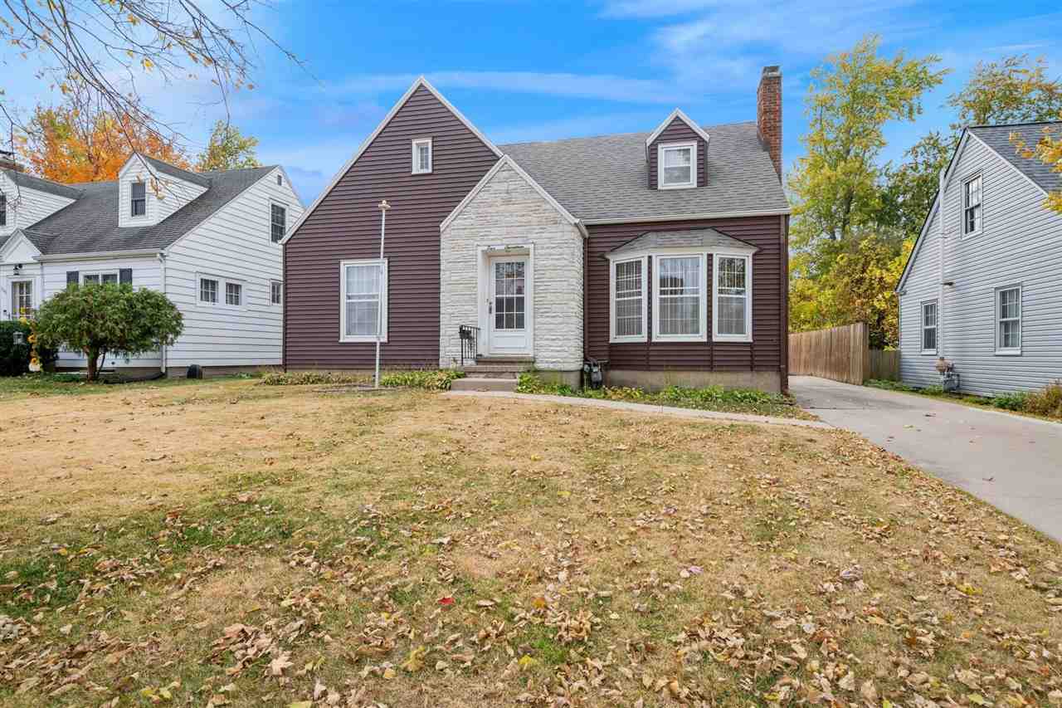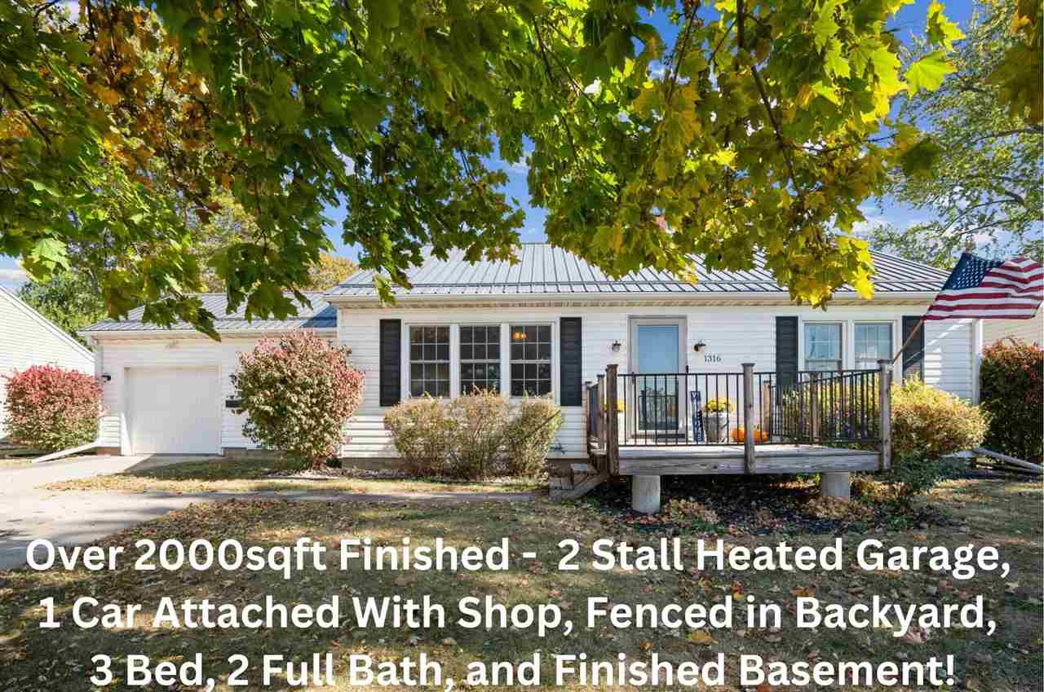Experience the magic of Twilight Drive, this multilevel condo is a welcoming breath of fresh air. Nestled on a serene drive, surrounded by the beauty of nature and mix of indoor/outdoor spaces. The 3 bedroom, 2 bathroom layout offers diverse opportunities and plenty of square footage, even a 4th non-conforming bedroom. The inviting main level features vaulted ceilings, gas fireplace, spacious kitchen and deck access with beautiful foliage as the backdrop. 2 bedrooms on main floor, including a suite adjoining full bath. The lower level features an additional bedroom, full bathroom, laundry and convenient walkout to the backyard and patio. Second lower level boasts plenty of room for activity and fun. Close to trails and schools, but feels like your own private oasis! Centrally located, easy commute for all parts of the Corridor.
1055 Twilight Dr North Liberty, IA 52317
Contact Us About This Listing
538 1st Ave Iowa City, IA 52245
Welcome to this beautifully designed ranch-style zero lot in a convenient location close to grocery stores, shopping, and schools. This home offers 2 bedrooms on the main level, each with its own ensuite, including a spacious primary suite complete with a large walk-in closet and double vanity. Enjoy serene views of the spacious backyard from the inviting 3-seasons room, perfect for relaxing or entertaining. The open kitchen and dining area flows effortlessly into the living room, which boasts vaulted ceilings, abundant natural light, and a cozy gas fireplace, creating a warm and welcoming space. The kitchen is a chef’s delight with custom cabinetry, a pantry, solid surface countertops, a breakfast bar, and stainless steel Whirlpool appliances. Bamboo flooring adds elegance to the main areas, while updated lighting and fresh paint create a modern touch. Convenience is key with a main floor laundry room offering ample storage, and an included washer and dryer. The large, unfinished lower level holds exciting potential for an additional bedroom, bathroom, and family room, adding flexibility for future needs. Additional highlights include an all-house air filter and a backyard that’s spacious enough for outdoor activities. This home is move-in ready and offers comfort, style, and convenience in an ideal location.
Contact Us About This Listing
1452 Ozark Rdg Coralville, IA 52241
Welcome to this 1-owner zero-lot home nestled in a vibrant Coralville neighborhood, perfectly positioned near North Ridge Park and the trails. Great open floor plan in this spacious 3-bedroom, 3 bathroom split-foyer home that seamlessly combines spaciousness and modern design. As you come up the stairs, you’re greeted by a main level great room with a soaring cathedral ceiling and a cozy gas fireplace. This space opens onto a large deck overlooking the backyard. The kitchen boasts stainless steel appliances, a high raised breakfast bar, pantry, and a separate dining area. Ample counter and storage space! The primary bedroom features a window seat/ledge, a private bathroom, and a walk-in closet. The walk-out lower level features a large family room, an additional bedroom, and a third full bathroom, making it ideal for guests or even a home office setup. Very well cared for as the current sellers have never worn shoes on the carpet of this home or had any pets. The deck and front stairs were stained in fall 2022. New water heater and water softener in 2023. Home has been mitigated for radon.
Contact Us About This Listing
802 Silver Ln Iowa City, IA 52245
Stunning single-story ranch-styled home on a wooded lot. From entry, an impressive 8-foot front door enters the living area with abundant windows and tall 10-foot ceilings. The main living area features a floor-to-ceiling, wrap-around custom stacked stone fireplace, an open staircase with a unique railing, and expansive windows that fill the space with natural light and provide picturesque views of woods and wildlife—all while being conveniently located in town. This sprawling ranch sits on a 1/4-acre lot and offers a sophisticated black stainless steel appliance package, a fabulous kitchen island with a sink, pot filler, and gas stove, plus a thoughtful design with those extra touches that make a difference. With soaring 10’ ceilings on the main level and 9’ ceilings in the lower level, this home feels grand and spacious. The primary suite features a trey ceiling, dual sinks, luxurious custom shower, and a large walk-in closet. This zero-entry, 5-bedroom, walk-out ranch also boasts a drop zone with a bench, a screened porch, a spacious family rec room, and a 3-car garage. Heated 811 sq ft garage and additional large lower-level storage space.
Contact Us About This Listing
O Ave Marengo, IA 52301
Here’s the piece of the Iowa Countryside that you’ve been waiting for, this parcel has just what you need to build your dream. Located in the Iowa River Valley, this 10.35 m/l parcel offers the perfect mix of open area and timber allowing for great views, hunting, and offering privacy as well. Located just minutes from Marengo and an easy drive from Iowa City, Cedar Rapids, Amana, Blairstown, and surrounding areas. Electricity and rural water run along O Ave, but are not ran onto this parcel, buyer would be responsible for all utilities. Parcel was crop farmed just 1 year; no crop information available. This is a newly surveyed parcel, the listing agent has the proposed plat in hand, pins will be set and plat recorded soon. Proposed legal: A PORTION OF THE NW 1/4 OF THE SW 1/4 OF SEC. 16-T8 1N-R10W OF THE 5TH P.M. IOWA COUNTY, IOWA
Contact Us About This Listing
1519 4Th Ave SE Cedar Rapids, IA 52403
“WELCOME HOME!” To this Gorgeous & Grand completely Renovated home which has over 2,000 finished SF between three levels, 5 Bedrooms, 2 Full Bathrooms, Office/Loft space, covered/open front porch, Huge rear concrete parking pad plus much more!! This home has been meticulously remodeled & updated using higher-end materials for long lasting and comfortable living. Enjoy the brand new kitchen which includes a gas stove for the cook of the household, new and updated stainless steel appliances and a huge farm style SS sink for easy clean up. Enjoy a long bath or shower in one of the new bathrooms without the worry of running low on hot water thanks to the newly installed Rheem 50 gallon water heater. Looking to hide from the world Enjoy the third level Loft area!! Plenty of room for everyone and everything thanks to the larger bedrooms and living spaces. Close to shopping, dining, restaurants and grocery stores.
Contact Us About This Listing
906 Orange St West Branch, IA 52358
Beautifully built grand two-story home nestled on a large corner lot in the growing town of West Branch. From the welcoming front porch, you will step into the open two-story foyer that leads to the spacious great room. This open floor plan between the kitchen, dining space, and living room is great for entertaining. Cozy gas fireplace with tile surround and detailed floor to ceiling accent wall. Large open kitchen with great storage, white cabinets, under cabinet lighting, soft closing drawers/doors, Quartz countertops, and a walk-in pantry. Huge center island with counter-height breakfast bar. Spacious dining space with a door leading to the large back deck with newer steps leading to the backyard. 1st floor office or family room. Main level primary bedroom with ensuite bathroom features a tile walk-in shower, huge vanity area, and a walk-in closet. Additional half bath on main level. Beautiful open staircase leads to the second story. The upper-level features 3 generous sized bedrooms including a “junior suite”, plus an additional 387 finished sq ft for bonus/rec room and 2 full bathrooms. The 1st floor mud room is located right off the garage making a great drop zone area. Full unfinished lower level is ready for future living space or for additional storage! Fabulous backyard to entertain in with a recently added fire pit area and plenty of room to play.
Contact Us About This Listing
517 Longwood Drive NE Cedar Rapids, IA 52402
Enjoy the charm and character of this classic 1.5-story ranch! This home boasts original details like 6-panel wood doors with glass knobs, cove ceilings, a beautiful bay window. The spacious living room features a cozy gas fireplace, and the inviting kitchen and dining room add to its charm. With two bedrooms on the main floor and an additional cozy bedroom upstairs, this home offers flexible living space, plus an attic with great potential for future expansion. Step outside to the peaceful screened-in porch—ideal for morning coffee or evening relaxation. The oversized, heated 2-car garage is a craftsman’s dream, complete with an air compressor and workbench. With a brand-new roof (2024), this home combines vintage allure with modern convenience. Schedule your showing today!
Contact Us About This Listing
1316 North Ave Tipton, IA 52772
Charming Ranch Home in Prime Location! Don’t miss your chance to own this beautifully maintained 3-bedroom, 2-bathroom ranch in the heart of small-town living! Built in the 1950s, this home boasts solid bones and a welcoming atmosphere. Step inside to discover an updated kitchen featuring sleek stainless-steel appliances and stylish accent lighting, perfect for culinary enthusiasts. The designated dining area flows seamlessly into the cozy family room, creating an inviting space for gatherings. Enjoy the convenience of both an attached one-car garage and a spacious two-car detached garage, complete with an additional shop area for all your projects. A breezeway connects the garage to the house, equipped with a handy doggy door leading to a fenced-in backyard—ideal for pets and outdoor entertaining. The home also features a large, finished basement with full bathroom and bedroom on lower level. Plus, there is an additional versatile space offering room for a workout area, office, or play area. With a newer metal roof, HVAC system, active radon mitigation system, and newer vinyl windows, you can enjoy peace of mind in this charming residence. This gem won’t last long! Schedule your showing today and experience the comfort and convenience this home has to offer!
Contact Us About This Listing
3425 Jamie Ln Iowa City, IA 52240
Bright and open East side home is ready for new owners. Tons of updates in this 3 bed/2 bath zero-lot home. New flooring through main level, updated kitchen including all new appliances, and updated bath means all the big jobs are done. Loads of light flood into living room, highlighting the vaulted ceilings. The eat-in kitchen features tons of cabinet space, updated sink/faucet, and RO system. The dining area also walks out to a large deck. The primary bedroom offers an en-suite with separate sink area for privacy and a walk-in closet. A second, generous sized bedroom is also on the main floor. Downstairs you find a rec room, bedroom, second bathroom, and full laundry room. LL walks out to the fully fenced, wooded back yard. The outdoor spaces are equally inviting with a cute circular patio up front, freshly refinished deck, and stone fire pit. Quiet neighborhood with easy access to walking trails and ponds.


