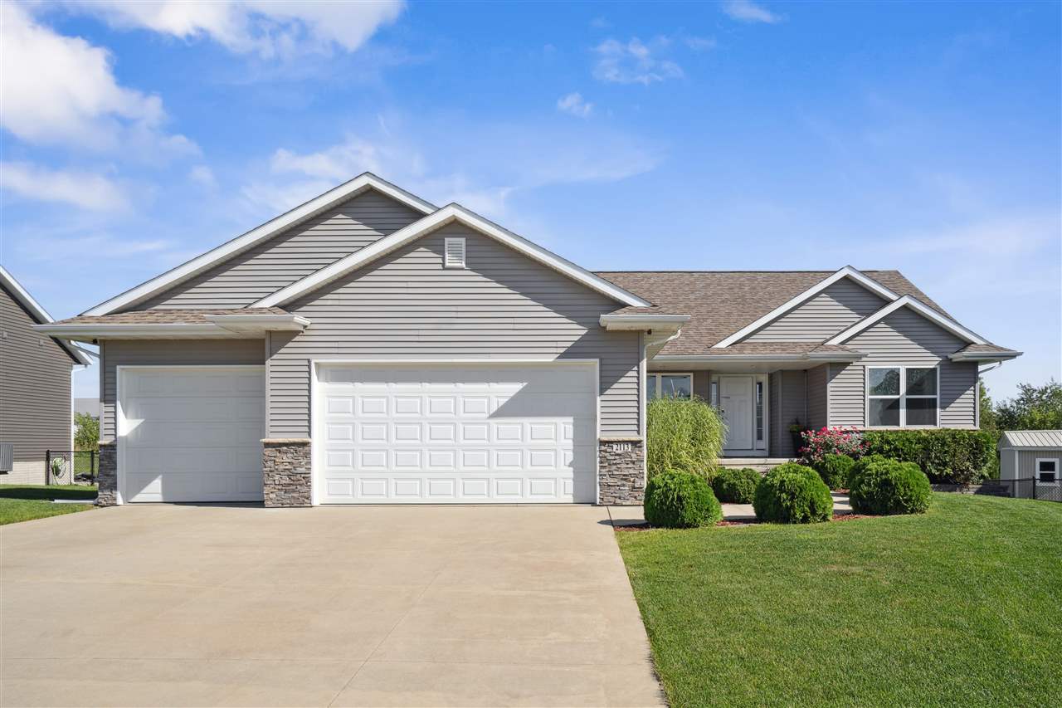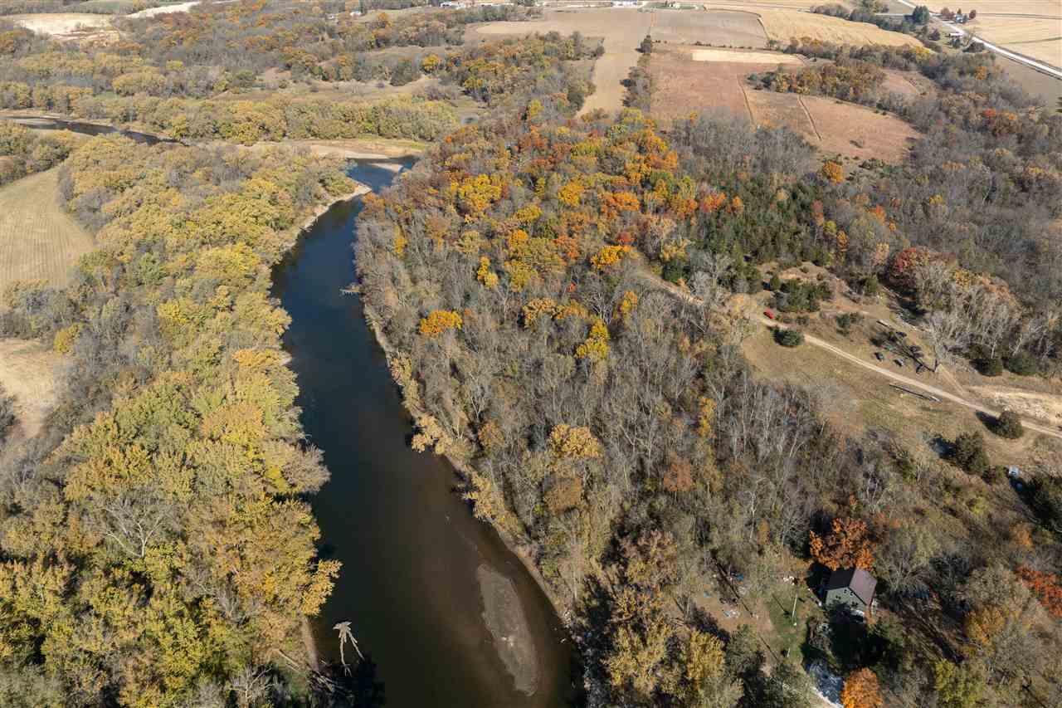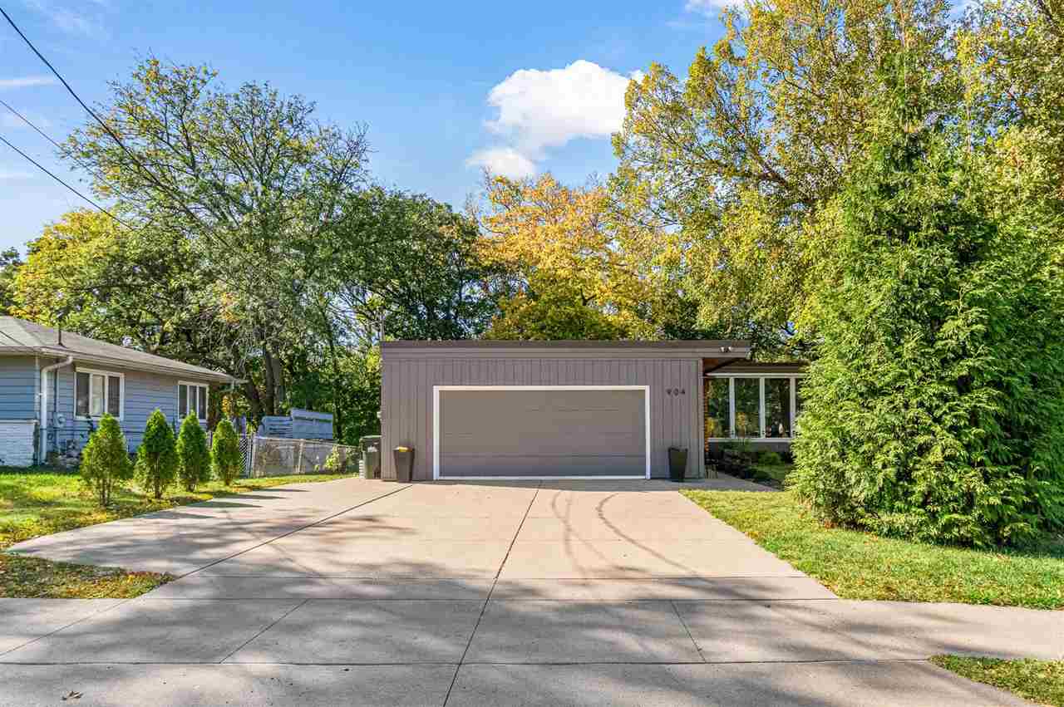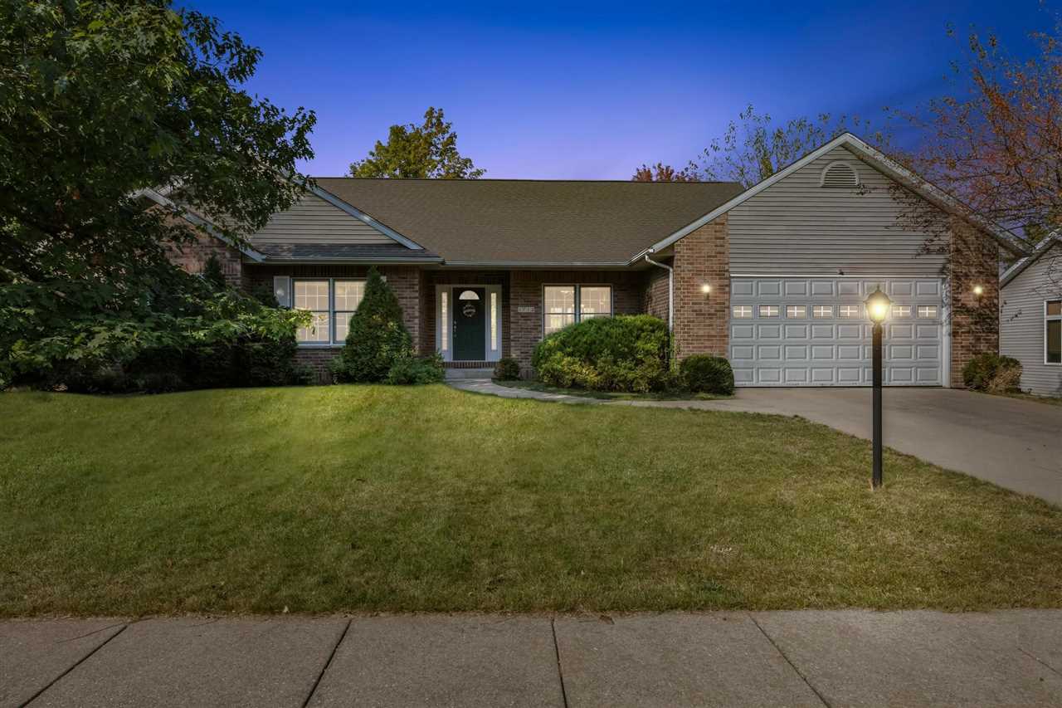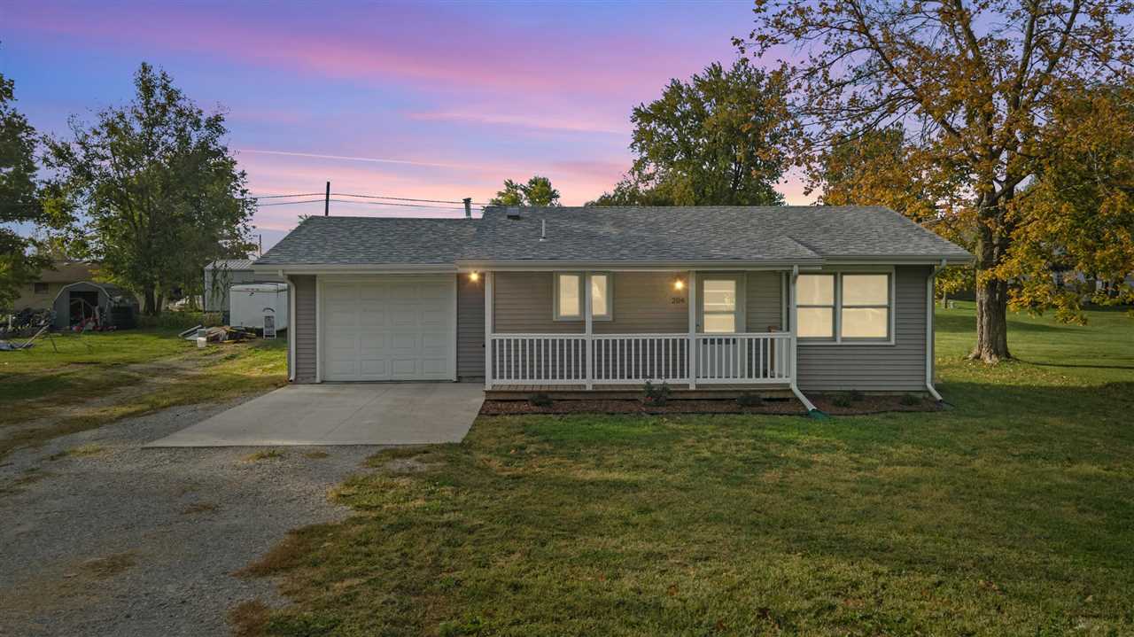Home for the Holidays! Perfect entertaining home for celebrating all of the upcoming holidays with family and friends. Beautifully crafted ranch style home with stylish appointments and inviting ambience. Spacious living room with gas fireplace, vaulted ceiling and open floor plan; practical kitchen design with stainless appliances, abundant white cabinetry, glass tiled backsplash and pantry closet. Large main level primary suite includes a walk-in closet and ensuite bath. Walkout LL family room is highlighted by a fully tiled wet bar with floating glass shelving and mini fridge, and spacious sitting area for watching holiday specials and bowl games, making entertaining easy; bonus/game/exercise room, 4th bedroom, laundry room and a guest bath complete the LL. 1st floor laundry hook-ups offer convenient one level living. Additional amenities include beautiful, richly stained wood floors, granite counters, tiled baths, lovely glass lighting fixtures, vaulted ceilings, remote automated blinds, 2 fireplaces, radon mitigation and 3 car garage. Extensive landscaping with beautiful flowering perennials, mature trees and a large vegetable garden; property backs to a treed ravine, offering privacy. This desirable east side neighborhood gives access to extensive walking trails and nature areas. Immediate possession; priced to sell.
156 Colchester Dr Iowa City, IA 52245
Contact Us About This Listing
2113 Red Rock Dr. SW Cedar Rapids, IA 52404
*Accepted Offer, waiting for contingencies to be released* Meticulously maintained and beautifully situated in the Red Rock Neighborhood just off of Stoney Point Road SW, this home is truly move-in ready! On your approach to the front door, there is a courtyard feel to the space with landscape beds that feature easy to care for perennial plantings just before getting to the charming covered front porch. Step inside the front door and you will find an expansive entry area just next to the richly colored staircase balustrade leading to the lower level. The first impression of the space is that it is light and bright and tall given the elevated height offered by the vaulted ceilings, the open floor plan, and the many windows that overlook the private back yard. The kitchen features two-toned cabinetry with wood-tones for warmth that anchor the primary kitchen area, but an expansive island done in classic white with a breakfast bar that offers comfortable seating for up to six; granite countertops; herringbone-patterned tile backsplash; stainless steel appliances; separate pantry for storage; and access just off the kitchen to the drop zone just inside from the 3-car garage where there are lockers, bench seating, laundry, folding counter and more cabinetry for additional storage. There is also access off the kitchen to the deck, which features a staircase that leads to a large patio at ground level in the back yard. A split bedroom design, this home has the primary bedroom on one side of the house and the other two bedrooms on the opposite side. The primary bedroom is a suite offering its own attached bathroom with dual sinks and vanities, a shower with built-in seat, and a walk-in closet. The secondary bedrooms are situated in a private hallway with a full bath between them and linen storage as well. The lower level is unfinished, but generously sized and offers ample opportunity for expansion of this home in the future. The large windows and generous size of the lower level also make it clear this space can be a fantastic continuation of the finish found on the main level. Come see this rare opportunity for yourself!
Contact Us About This Listing
5652 Dix Road Coggon, IA 52218
This stunning 14-acre property along the Wapsipinicon River offers incredible potential for its new owners! As you approach, a scenic drive lined with trees guides you to a wrap-around driveway and down to the river, which has already been cleared for easy access. With a quarter mile of waterfront, this oasis is ideal for fishing, morel hunting, and offers prime hunting and timber. The property features a zero-entry, 1,645 SQFT foundation with heated floors, plumbing, and rafters, all ready for you to complete the home. Electrical has already been trenched throughout the property by Alliant Energy, and an LP tank is in place. Whether you want to finish the existing build, create your custom dream home, or enjoy a recreational retreat, this property suits all your needs. Plus, the sellers are open to selling additional acres alongside the 14 acres. Schedule your showing today—this rare opportunity won’t last long!
Contact Us About This Listing
904 Oakcrest St Iowa City, IA 52246
Location! Close to Kinnick, close to a bus route, and natural creek behind – this location has it all! The home itself is a 5 bed single family home, with the main level having a mud room off of the garage, 3 bedrooms and the primary having a private bathroom. Gas fireplace in the great room, one additional bathroom, and kitchen. Lower level is where it gets unique. 2 separate rooms that can be used as bedrooms for you or any of your guests. Otherwise, they can be used as 2 separate rentable units for passive income and even game day parking out front. Upgrades throughout and a walkout too! Come see it for yourself!
Contact Us About This Listing
1712 Red Oak Dr Coralville, IA 52241
Enjoy stunning sunset views from this open floor plan, 4-bedroom, 3.5-bath walkout ranch in Coralville’s Wickham school area. Nestled in a prime cul-de-sac neighborhood, this home offers both tranquility & convenience, with just a 5 minute drive to shopping (Trader Joe’s, Costco, Walmart, Hy-Vee.) & entertainment (Mall, movie theater, children’s museum), & only 12 minutes to UI/UIHC. Minutes to the free Cambus stop & highway. Direct access to an oversized 2-car garage with a workbench & ample storage. Enter through a convenient laundry room & half bath into the open-concept kitchen, which boasts clover white cabinets, modern stainless steel appliances, a large center island, & granite countertops. Hardwood & carpeted floors flow throughout the home, complemented by a marble gas fireplace in the spacious living room with a high vaulted ceiling. The primary ensuite bath features a double vanity, tiled shower, whirlpool tub, & a walk-in closet. Two additional generously sized bedrooms & another full bathroom complete the main floor. The lower level adds versatility, offering a full bath, a 4th bedroom or office, & a large storage room. A huge family room with plenty of windows is perfect for a game area or home theater, with a walkout to the flat yard shaded by mature trees, providing a peaceful retreat. Come see for yourself!
Contact Us About This Listing
204 Harrison St Richland, IA 52585
Adorable bungalow nestled in a quaint rural community on a large lot close to the park! This cute 1-bedroom 1970’s-built home is loaded with a vintage flare, but updated with today’s modern amenities. This ranch home is mostly equipped for aging in place. An inviting open floor plan greets you when you enter through the front door into the living room. Spacious eat-in kitchen with tons of cabinet storage, newer slate appliances, and a built-in China cabinet with glass sliding doors. Large primary bedroom with conveniently located bath access and plenty of closet storage including a built-in dresser. The laundry is located right off the kitchen. Bathroom is set up with handicapped bars, high raised toilet, and glass shower doors. Deep 1-car garage with pull-down attic access for storage. Newer flooring, hot water heater, and HVAC in 2022. Many updates in 2023 include: interior walls & ceilings painted, new bathroom and kitchen faucets, new shower head, new garage door opener, seeded yard and added additional landscaping, new roof and front and west siding replaced due to hail damage. Enjoy sitting on the spacious back patio or front porch! Average utilities with the City of Richland: $100/month which includes water, sewer, & trash. Average electric with Alliant Energy: $61/month.
Contact Us About This Listing
820 21st Ave SW Cedar Rapids, IA 52404
A fun and move in ready home with refinished hardwood floors, newer windows, newer siding and furnace is only 5 years old. Very functionalble floor plan, this one is sure to please at an affordable price! Fenced in yard, great fire pit area to have family and friends over to enjoy together. Minutes away from shopping, entertainment and easy access onto I380.
Contact Us About This Listing
7512 Princeton Dr NE Cedar Rapids, IA 52402
Welcome home to this updated two story in Bowman Woods neighborhood, Cedar Rapids. The main level features a living room, formal dining room, kitchen, and great room …all flowing seamlessly for convenience. Hardwood oak flooring in the family room and formal dining room. Updated kitchen featuring quartz countertops around the perimeter, new dark wood cabinetry, glass tile backsplash, and a butcher block central island/breakfast bar. From the dining area off the kitchen, take a step down to the great room with neutral carpet, vaulted ceilings and gas fireplace with tile surround. The four seasons room off the kitchen invites you to relax and stay awhile with views of the fenced backyard and big play structure (included). Storage closets, a half bath in the hallway, and a laundry room off the garage entry round out the main level. All four bedrooms are upstairs and feature luxury vinyl plank flooring. The large Primary Suite offers vaulted ceilings, a walk-in closet, and ensuite bath with tile floor, dual sinks, a soaking tub, and separate shower. Full bath upstairs includes dual sinks and a tub/shower combo. Unfinished lower level is ready for your ideas and finishing touches. Great NE side location near to schools, parks, trails, and shops. November is Pancreatic Cancer Awareness Month. Listing agent will donate $200 to pancreatic cancer research if this home goes pending in November.
Contact Us About This Listing
270 N Colton Dr North Liberty, IA 52317
Huge Price Improvement at this Lovely Ranch featuring a Fenced Yard and 3 Car Garage! It is a opportunity for those who are transitioning to more or less in a home. The niche you or someone you know is looking for! Porcelain ceramic tile throughout the main living area and down the hallway to the bedrooms is a huge upgrade! Easy to maintain and clean. Vaulted ceiling with gas fireplace in the LR and granite countertops in the kitchen provides a spacious and impressive open concept floor plan. Primary suite with walk in closet and double vanity plus a door to the oversized deck to the backyard. Enjoy the late night stars! The LL family/rec room is impressive with the egress windows and fireplace feature. Easily add a bedroom to the LL and there is still a spacious family/rec area! Large storage/utility room and full bath are additional bonus features. The washer/dryer are conveniently situated in the storage room but if main level laundry is priority then there are closets above off of the kitchen which offers the possibility of a laundry closet! The backyard privacy fenced and offers a fire pit area. Safe for kids and pets! Appliances stay and it is available for a quick closing!
Contact Us About This Listing
2924 Timber Creek Ct Hiawatha, IA 52233
LOT 3 AVAILABLE NOW – One-of-a-kind opportunity to build your dream home in Timber Creek Estates. Beautiful country setting with city amenities. Private cul-de-sac lot with city water and sewer, over an acre of land, and every single lot backs up to mature timber and a creek. Bring your own builder, very simple covenants with little restrictions. Quick access to I-380. You’ll love the direct access to the brand-new City of Hiawatha Turtle Creek Park including a playground, splash pad, restrooms, 2 soccer fields and an ADA accessible walking trail! $150/year HOA to maintain the detention pond on Outlot A.

