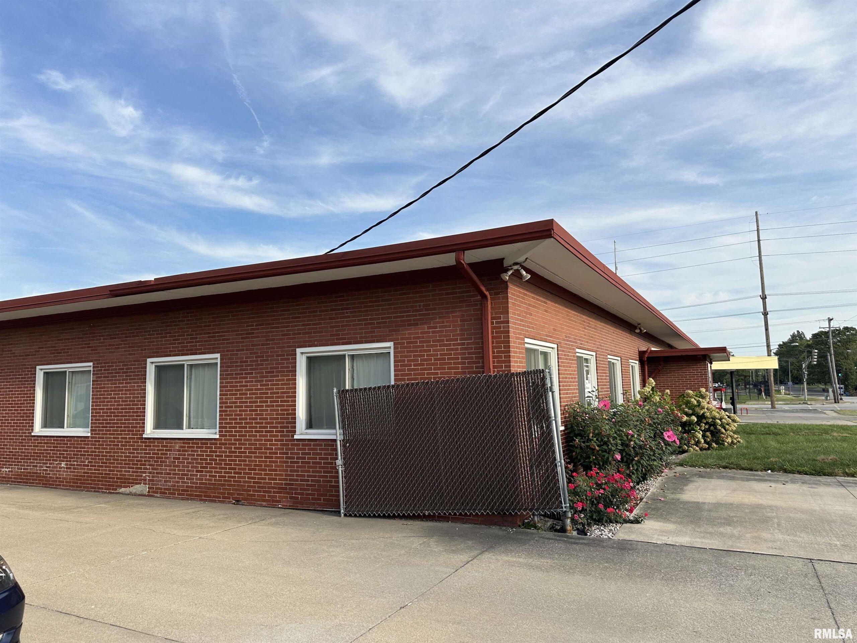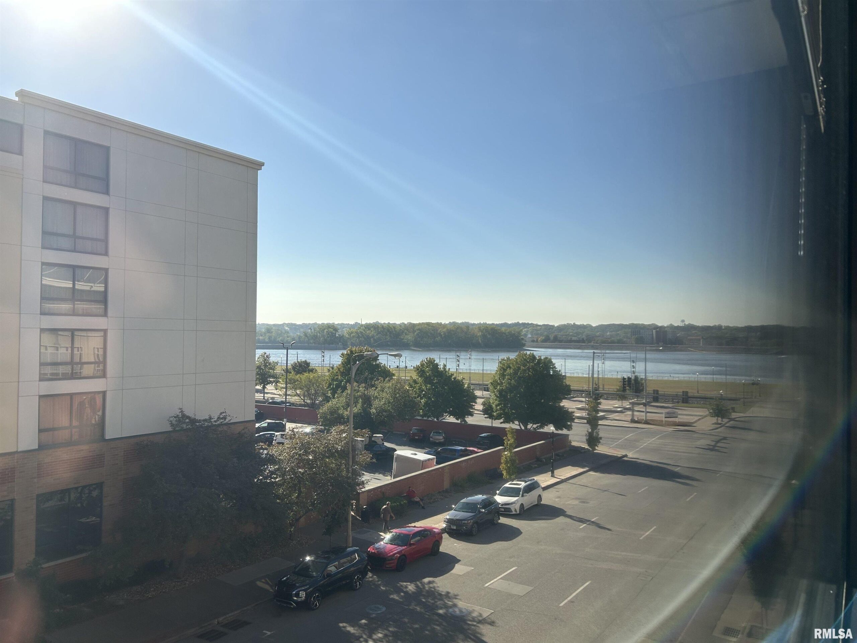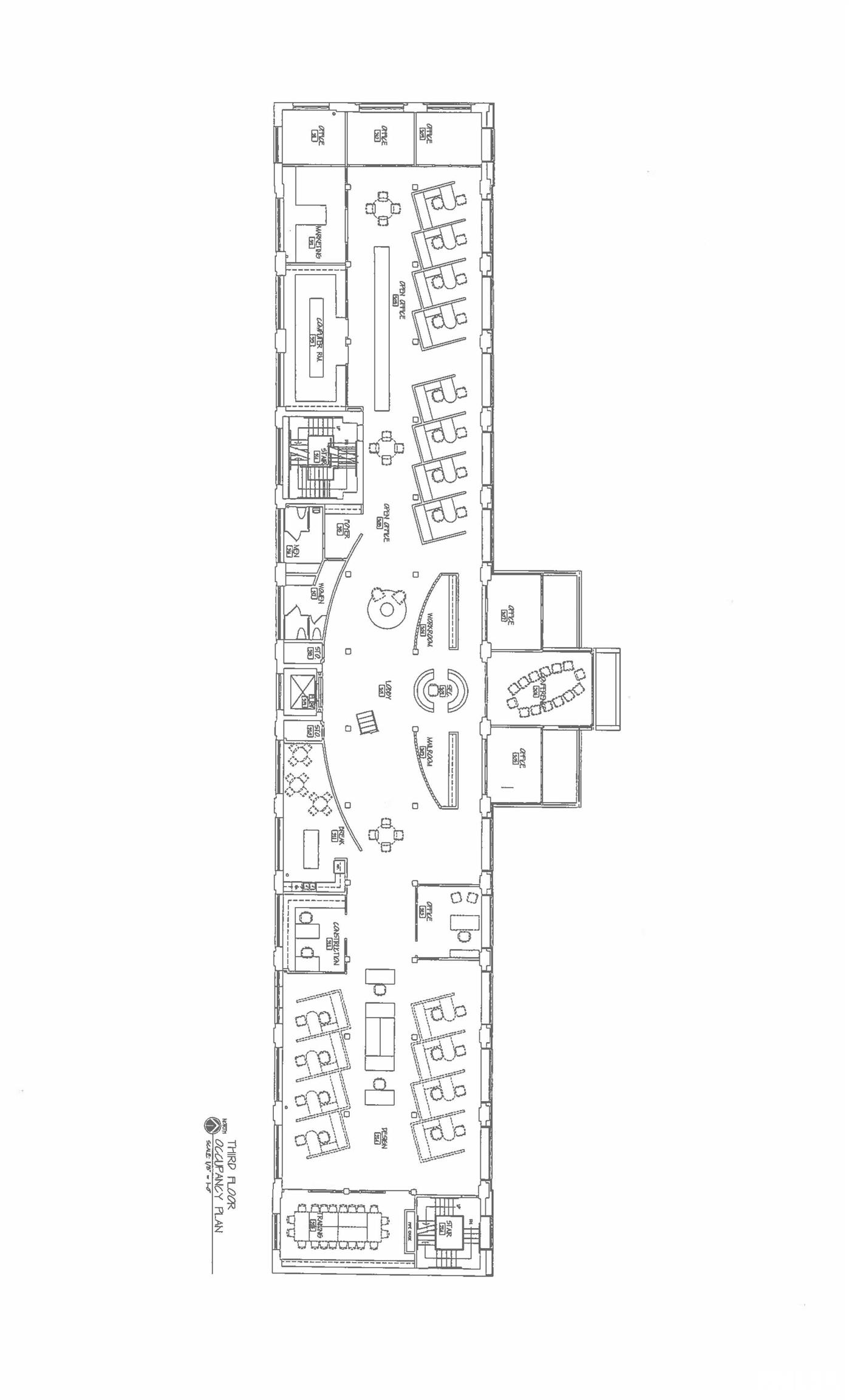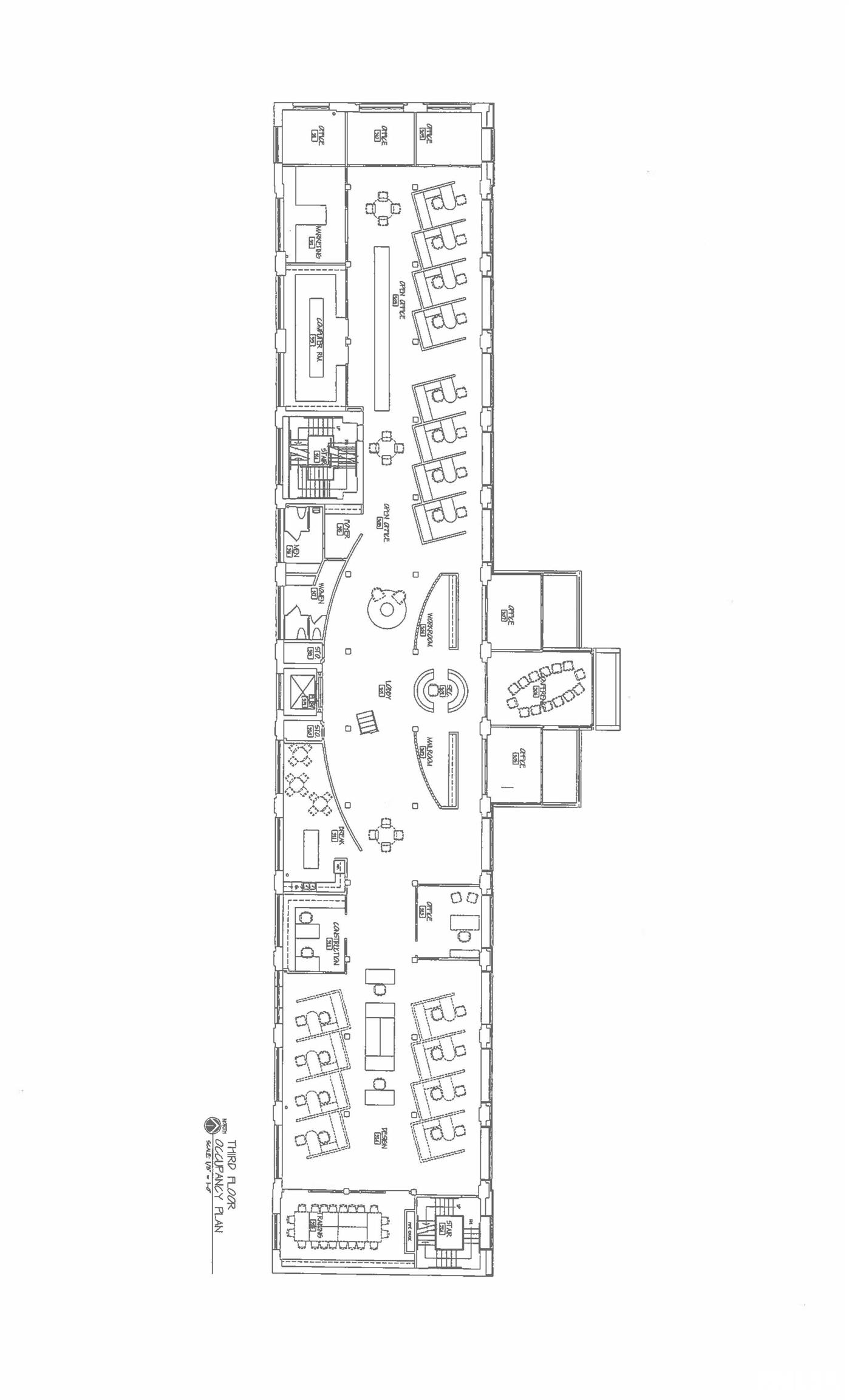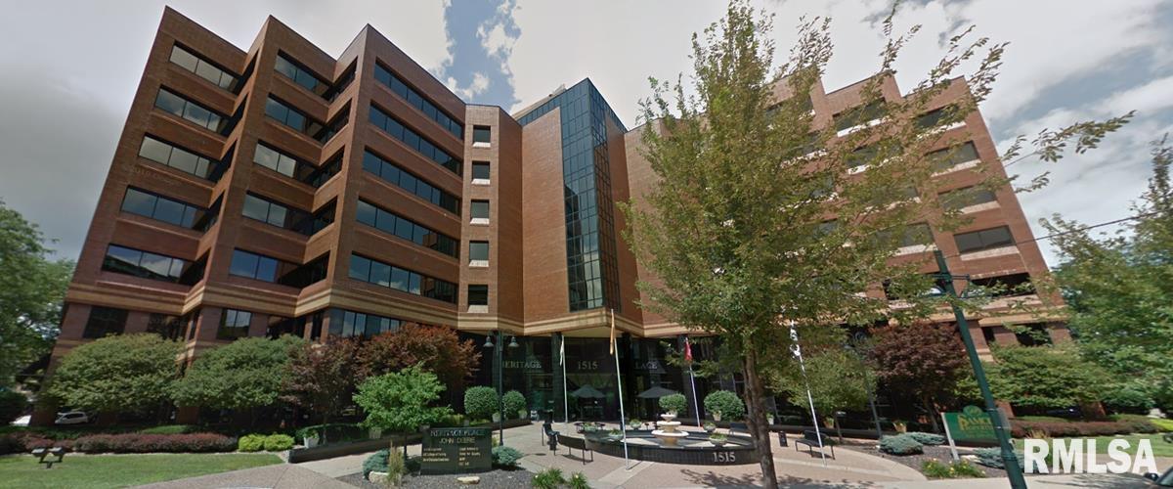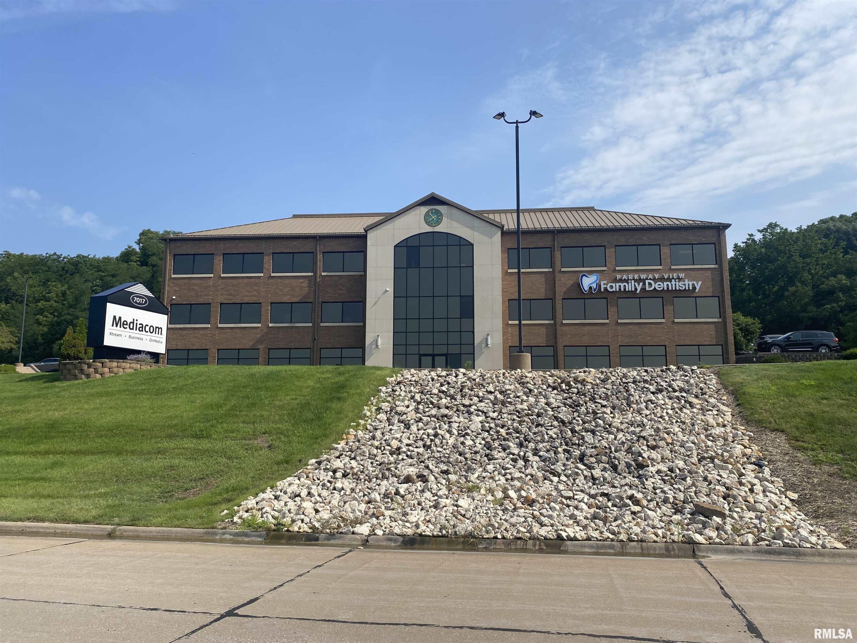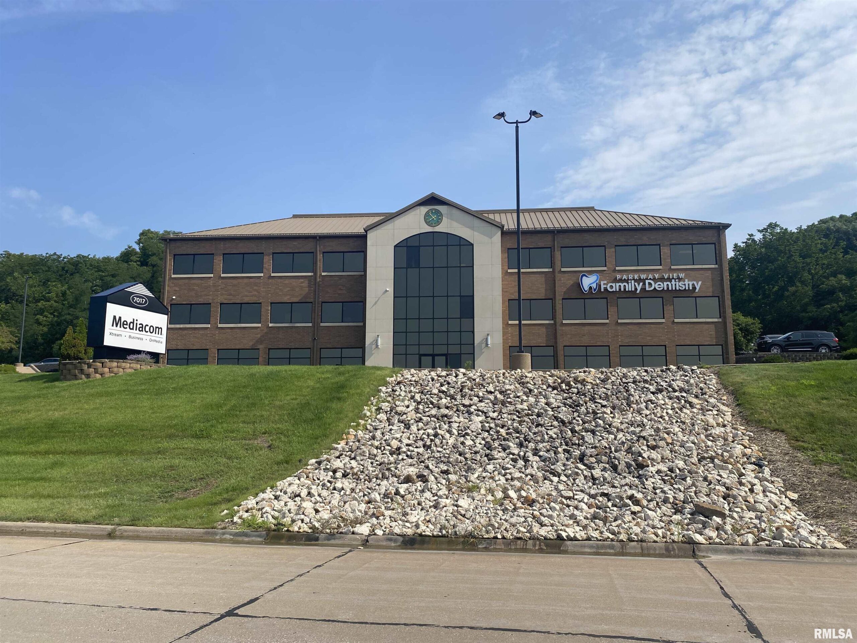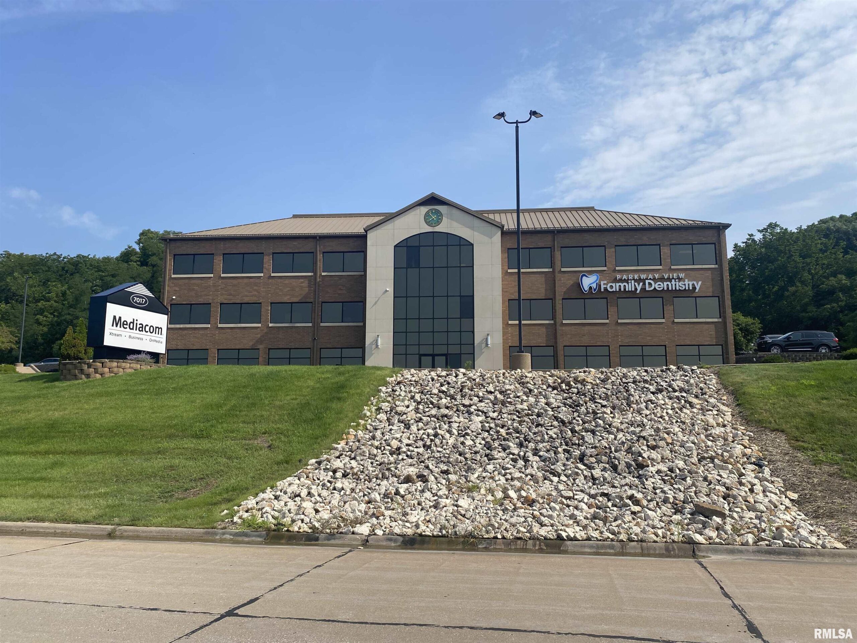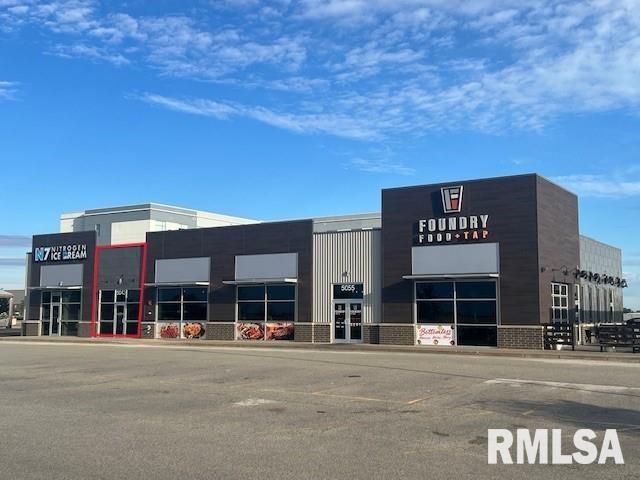Great space for various businesses; office, retail, warehouse, medical, and much more. Multiple offices and conference rooms available and amply parking for any type of business.
1139 MACARTHUR Boulevard Springfield, IL 62702
101 2ND Street 306 Davenport, IA 52801
**50% Off Base Rent For The First 6 Months* Operating expenses include all utilities and janitorial services! 1,140 SF of clean Class A Office located in The CBI Building, Downtown Davenport. Elevator serviced 3rd floor suite features reception area, which could be converted to office, a spacious office with large windows and views of the Mississippi River, and kitchenette. Building features common area restrooms with key card access, and onsite management and maintenance. Ideal downtown location with easy access to many amenities including coffee, restaurants, night life, and neighboring businesses. Located off highly traveled Brady Street (US-61) and 2nd Street Intersection. Underground parking spot available (additional charge) and additional parking available through the City, as well as City street parking. Phone and internet not included with utilities. Minimum terms required for 50% off base rent.
1501 RIVER Drive 4th Floor Moline, IL 61265
Beautiful Class A Office Headquarters located along River Drive in Downtown Moline. Two floors available that are currently opened as one 20,000 SF office, but could be closed off to create two floors of 10,000 SF. Exposed wooden beams throughout with much of the original brick from 1900. Very unique look, that is tough to find in this great of condition. Building is elevator served and has multiple interior staircases as well. Large parking lot attached, so no issues with downtown parking for employees and guests. Neighboring businesses include Johnny’s Italian Steakhouse, River House Bar & Grill, Bass Street Chophouse, The Little Brown Box Delicatessen, Bad Boyz Pizza, Rebellion Brew Haus, The John Deere Pavilion, Visit Quad Cities, Element Hotel Moline, The Wyndham Moline, and the Vibrant Arena.
1501 RIVER Drive Moline, IL 61265
Beautiful Class A Office Headquarters located along River Drive in Downtown Moline. Two floors available that are currently opened as one 20,000 SF office, but could be closed off to create two floors of 10,000 SF. Exposed wooden beams throughout with much of the original brick from 1900. Very unique look, that is tough to find in this great of condition. Building is elevator served and has multiple interior staircases as well. Large parking lot attached, so no issues with downtown parking for employees and guests. Neighboring businesses include Johnny’s Italian Steakhouse, River House Bar & Grill, Bass Street Chophouse, The Little Brown Box Delicatessen, Bad Boyz Pizza, Rebellion Brew Haus, The John Deere Pavilion, Visit Quad Cities, Element Hotel Moline, The Wyndham Moline, and the Vibrant Arena.
1501 RIVER Drive 3rd Floor Moline, IL 61265
Beautiful Class A Office Headquarters located along River Drive in Downtown Moline. Two floors available that are currently opened as one 20,000 SF office, but could be closed off to create two floors of 10,000 SF. Exposed wooden beams throughout with much of the original brick from 1900. Very unique look, that is tough to find in this great of condition. Building is elevator served and has multiple interior staircases as well. Large parking lot attached, so no issues with downtown parking for employees and guests. Neighboring businesses include Johnny’s Italian Steakhouse, River House Bar & Grill, Bass Street Chophouse, The Little Brown Box Delicatessen, Bad Boyz Pizza, Rebellion Brew Haus, The John Deere Pavilion, Visit Quad Cities, Element Hotel Moline, The Wyndham Moline, and the Vibrant Arena.
1515 5TH Avenue 604 Moline, IL 61265
Well located Class A Office Building in Downtown Moline. This amenity-rich building includes stocked kitchenette’s, on site gym w/ showers, parking garage attached with covered walkway, a rentable banquet room, and convenient 24-hour key fob access. TI incentives available for acceptable 3-year leases and up. CAM expense includes all utilities except phone/internet. Some suites can be re-configured to fit tenants needs. Floor plans available upon request.
7017 JOHN DEERE Parkway B East Moline, IL 61265
Up to 3,394 square feet of prime office space, strategically located on the lower level of Parkway Plaza—a premier Class A office building nestled along the high-traffic John Deere Parkway and close proximity to John Deere World Headquarters. This versatile space offers great visibility and accessibility. With the flexibility to be divided into two distinct suites, Suite A approximately 1,697 SF and Suite B 1,697 SF this space can be tailored to suit a variety of uses, making it an ideal choice for any office environments or specialized commercial needs. With acceptable terms landlord will deliver the space with one ADA-compliant restroom, drywall (taped, sanded, and ready for paint), distributed HVAC, and appropriate lighting installed throughout the premises.
7017 JOHN DEERE Parkway A East Moline, IL 61265
Up to 3,394 square feet of prime office space, strategically located on the lower level of Parkway Plaza—a premier Class A office building nestled along the high-traffic John Deere Parkway and close proximity to John Deere World Headquarters. This versatile space offers great visibility and accessibility. With the flexibility to be divided into two distinct suites, Suite A approximately 1,697 SF and Suite B 1,697 SF this space can be tailored to suit a variety of uses, making it an ideal choice for any office environments or specialized commercial needs. With acceptable terms landlord will deliver the space with one ADA-compliant restroom, drywall (taped, sanded, and ready for paint), distributed HVAC, and appropriate lighting installed throughout the premises.
7017 JOHN DEERE Parkway AB East Moline, IL 61265
Up to 3,394 square feet of prime office space, strategically located on the lower level of Parkway Plaza—a premier Class A office building nestled along the high-traffic John Deere Parkway and close proximity to John Deere World Headquarters. This versatile space offers great visibility and accessibility. With the flexibility to be divided into two distinct suites, Suite A approximately 1,697 SF and Suite B 1,697 SF this space can be tailored to suit a variety of uses, making it an ideal choice for any office environments or specialized commercial needs. With acceptable terms landlord will deliver the space with one ADA-compliant restroom, drywall (taped, sanded, and ready for paint), distributed HVAC, and appropriate lighting installed throughout the premises.
5043 Competition Drive Bettendorf, IA 52722
1,700 SF of open retail and/or office. Great Lease opportunity next to TBK Sports Complex. Open floorplan with many potential options. Some restricted uses apply, contact LA for approved use.
