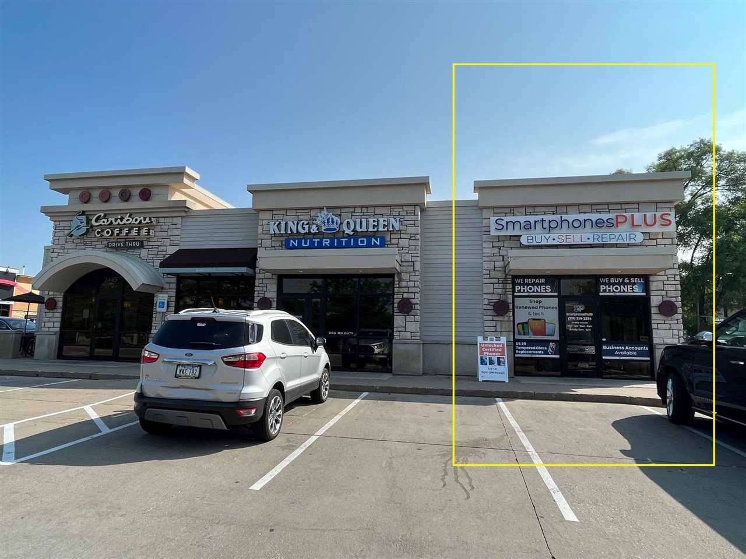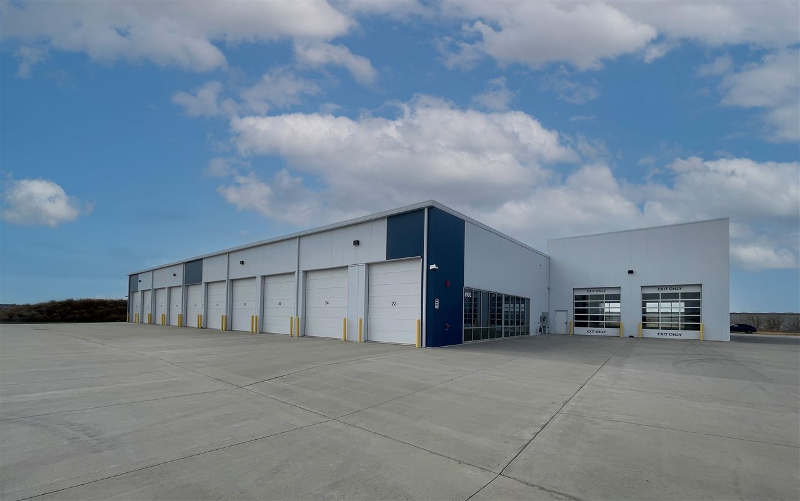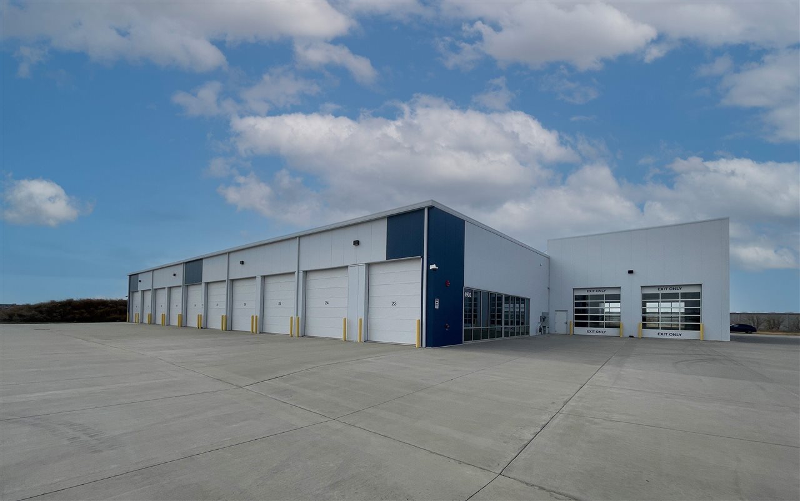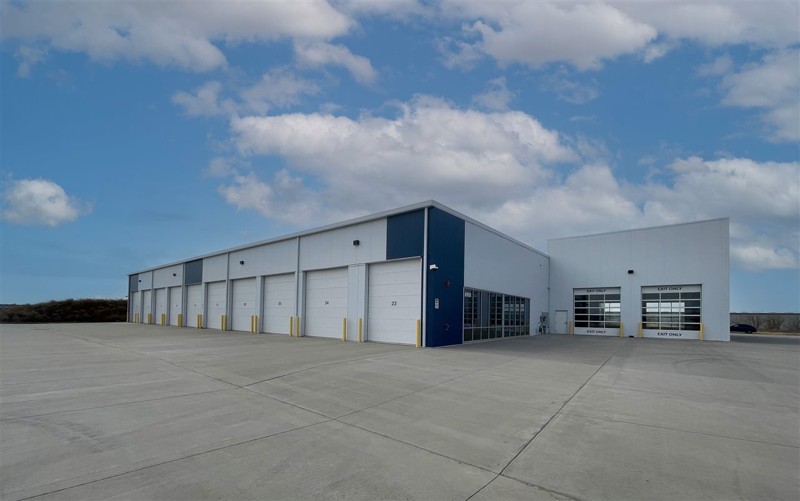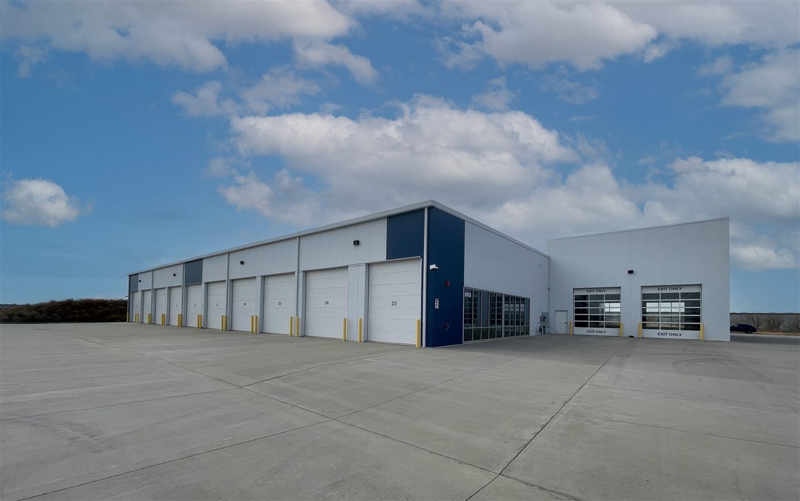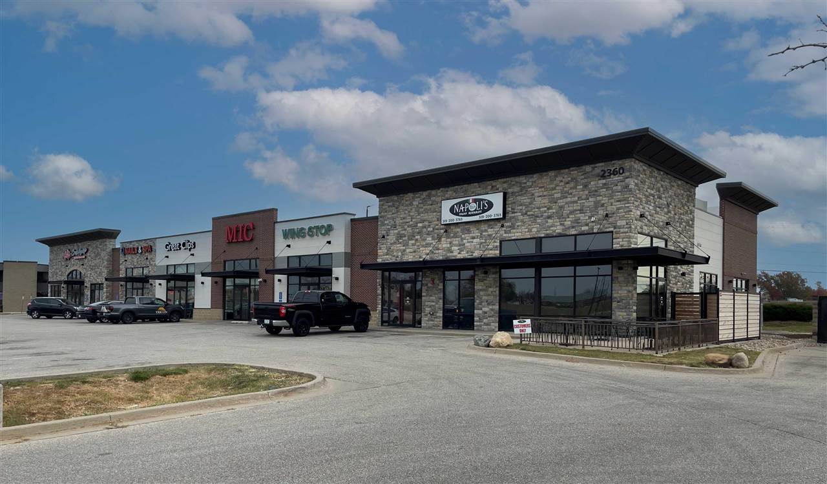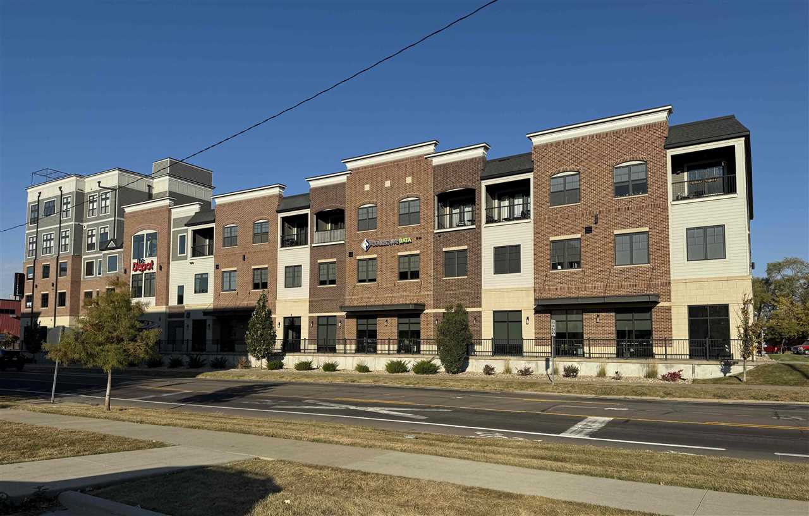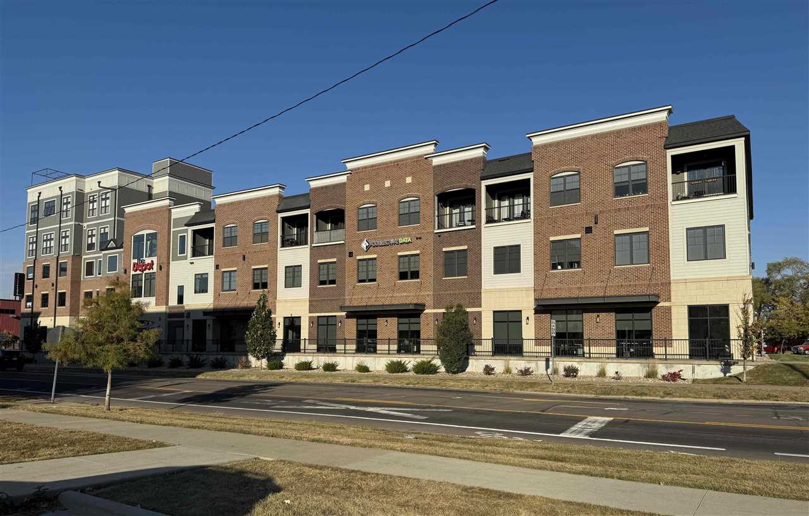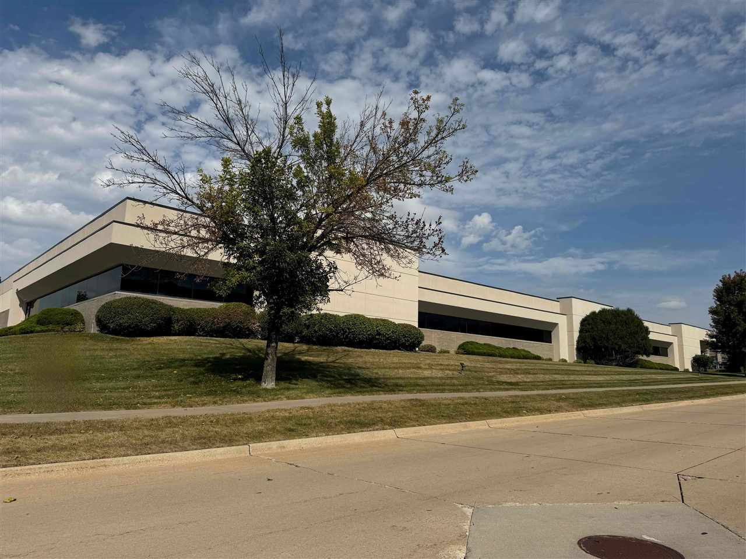High visibility, newly finished retail space available for sublease along Hwy 6/ Coralville Strip. Co-Tenants include Caribou Coffee and King & Queen Nutrition. Located just steps away from Coral Ridge Mall and a host of national retailers. Traffic counts of 24,500 VPD at this location. This suite features its own dedicated restroom. Landlord to approve any sublessee and lease terms. Showings to take place outside of business hours, before 10AM or after 6 PM.
2445 2nd St 1 Coralville, IA 52241
Contact Us About This Listing
6900 Partners Ave Marion, IA 52302
The property currently consists of two buildings… Building 1 is a 35,200 SF climate controlled storage facility with 20 ground level overhead doors, and could be converted to a conventional commercial/industrial use. Building 1 is constructed with 3” insulated metal panels with the south wall designed to allow expansion of the existing building to almost 65,000 SF. The building and 8.8 AC lot lend itself to a number of alternative uses and expansion possibilities. Building 1 shares a parking lot with Building 2 which is a 12,000 SF, wood frame, flex building with 4 ground level overhead doors, and was built in 2023. Ownership is open to selling both buildings as a package or leasing each building with various suite sizes available. The site plan was designed to accommodate a total of four 12,000 SF flex buildings. This property is a great entrepreneurial opportunity!
Contact Us About This Listing
6900 Partners Ave B1 #A Marion, IA 52302
The property currently consists of two buildings… Building 1 is a 35,200 SF climate controlled storage facility with 20 ground level overhead doors, and could be converted to a conventional commercial/industrial use. Building 1 is constructed with 3” insulated metal panels with the south wall designed to allow expansion of the existing building to almost 65,000 SF. The building and 8.8 AC lot lend itself to a number of alternative uses and expansion possibilities. Building 1 shares a parking lot with Building 2 which is a 12,000 SF, wood frame, flex building with 4 ground level overhead doors, and was built in 2023. Ownership is open to selling both buildings as a package or leasing each building with various suite sizes available. The site plan was designed to accommodate a total of four 12,000 SF flex buildings. This property is a great entrepreneurial opportunity!
Contact Us About This Listing
6900 Partners Ave B1 #B Marion, IA 52302
The property currently consists of two buildings… Building 1 is a 35,200 SF climate controlled storage facility with 20 ground level overhead doors, and could be converted to a conventional commercial/industrial use. Building 1 is constructed with 3” insulated metal panels with the south wall designed to allow expansion of the existing building to almost 65,000 SF. The building and 8.8 AC lot lend itself to a number of alternative uses and expansion possibilities. Building 1 shares a parking lot with Building 2 which is a 12,000 SF, wood frame, flex building with 4 ground level overhead doors, and was built in 2023. Ownership is open to selling both buildings as a package or leasing each building with various suite sizes available. The site plan was designed to accommodate a total of four 12,000 SF flex buildings. This property is a great entrepreneurial opportunity!
Contact Us About This Listing
6900 Partners Ave B1 #C Marion, IA 52302
The property currently consists of two buildings… Building 1 is a 35,200 SF climate controlled storage facility with 20 ground level overhead doors, and could be converted to a conventional commercial/industrial use. Building 1 is constructed with 3” insulated metal panels with the south wall designed to allow expansion of the existing building to almost 65,000 SF. The building and 8.8 AC lot lend itself to a number of alternative uses and expansion possibilities. Building 1 shares a parking lot with Building 2 which is a 12,000 SF, wood frame, flex building with 4 ground level overhead doors, and was built in 2023. Ownership is open to selling both buildings as a package or leasing each building with various suite sizes available. The site plan was designed to accommodate a total of four 12,000 SF flex buildings. This property is a great entrepreneurial opportunity!
Contact Us About This Listing
2360 Edgewood Rd SW Cedar Rapids, IA 52404
Fully leased Class “A” retail strip center for sale on outlot of Westdale Town Center. Tenants include Napoli’s Italian Restaurant, WingStop, Great Clips, Metro Infusion Center, Q Nail Spa, and Crab House Seafood Restaurant. Many national retailers in the development, including Caribou Coffee, Chick-fil-a, Burlington, Ross, Firehouse Subs, Freddy’s Frozen Custard, and Petsmart! Income and expenses available upon request. Please contact listing agent for more details.
Contact Us About This Listing
460 12th Ave SE Suite A-100 Cedar Rapids, IA 52403
12,879 SF Class A office space built in 2016 located in The Depot Building in the NewBo District, adjacent to the NewBo City Market. The subject space is a first floor commercial condo with abundant parking. 25 private offices plus with 3 larger open/cubicle areas, breakroom, 3 small conference rooms along with a large board room, and 3 sets of restrooms (one of which has shower facilities). The unit is being offered for sale or lease; lease to be NNN. Ownership is open to subdivision for qualified tenants and will consider making office furniture available for use by tenant(s).
Contact Us About This Listing
460 12th Ave SE Suite A-100 Cedar Rapids, IA 52403
12,879 SF Class A office space built in 2016 located in The Depot Building in the NewBo District, adjacent to the NewBo City Market. The subject space is a first floor commercial condo with abundant parking. 25 private offices plus with 3 larger open/cubicle areas, breakroom, 3 small conference rooms along with a large board room, and 3 sets of restrooms (one of which has shower facilities). The unit is being offered for sale or lease; lease to be NNN. Ownership is open to subdivision for qualified tenants and will consider making office furniture available for use by tenant(s).
Contact Us About This Listing
2870 Edgewood Rd SW 200 Cedar Rapids, IA 52404
Sublease opportunity on an outparcel of Westdale, situated at the corner of Edgewood Rd SW & 29th Ave SW. Highly visible site with a traffic count in excess of 41,000 cars at this location daily. Neighboring tenant is Caribou Coffee & Einstein Bros Bagels. 3,592 SF of open concept retail showroom. Ample parking on site.
Contact Us About This Listing
5250 River Blvd NE Cedar Rapids, IA 52411
37,016 square foot flex-office building situated on 3.82 acres in Cedar Rapids, IA and leased to Wabtec Corporation. Wabtec recently demonstrated its commitment to the property by extending the lease for another 5 years, currently expiring on June 30, 2029. The lease contains an annual rent escalation of 3.5% along with two (2) three (3) year extension options. The property was originally designed and constructed for RELCO Locomotives, a predecessor to Wabtec Corporation, in 1999. Wabtec Corporation is a global company that provides equipment, systems, and services for the transportation industry. Wabtec acquired RELCO Locomotives, a company that provides locomotive leasing, rebuilding, and repair services. The RELCO acquisition expanded their freight services capabilities. Well located in an office park adjacent to Skyworks Solutions and near the newly built Hilton Garden Inn, easily accessed off Hwy 100.
