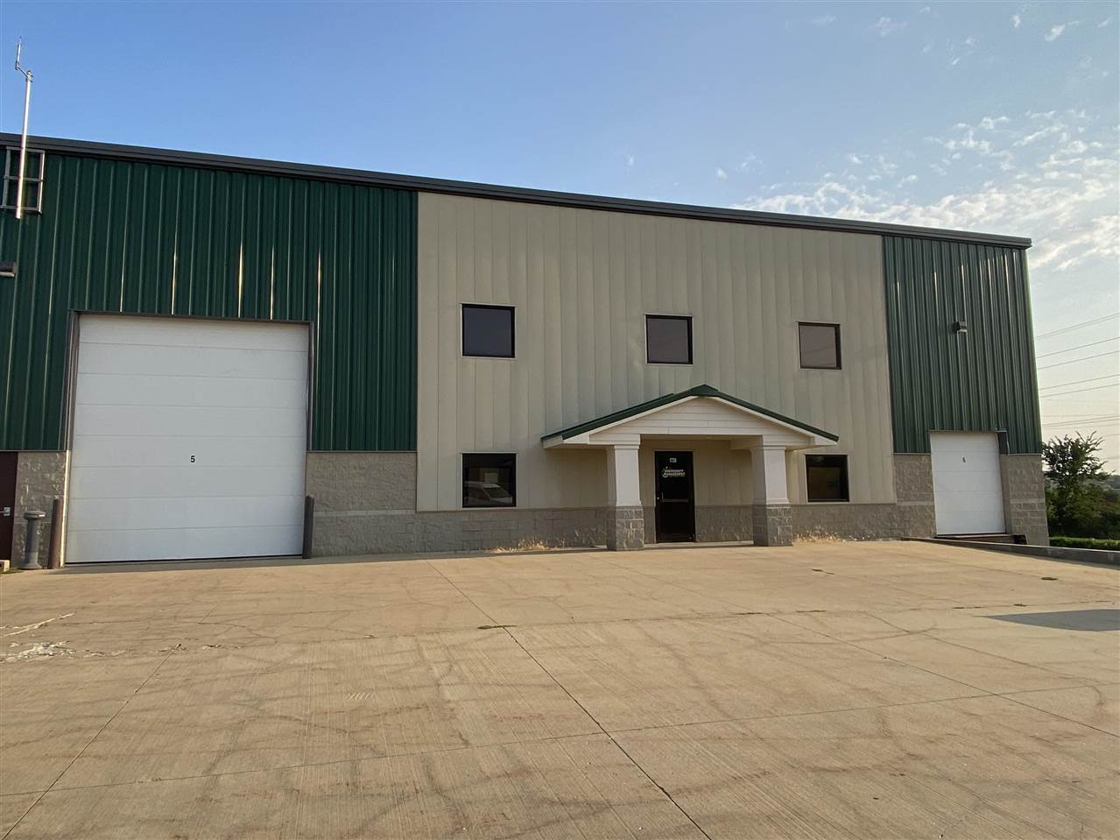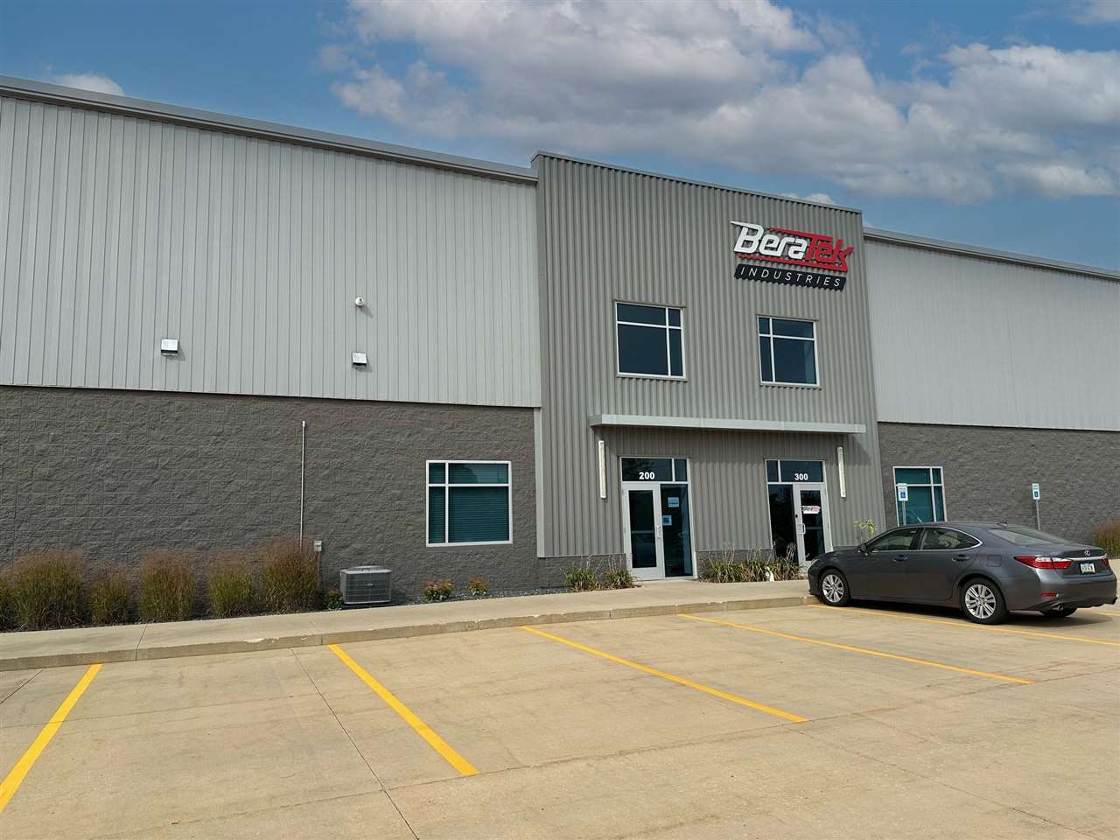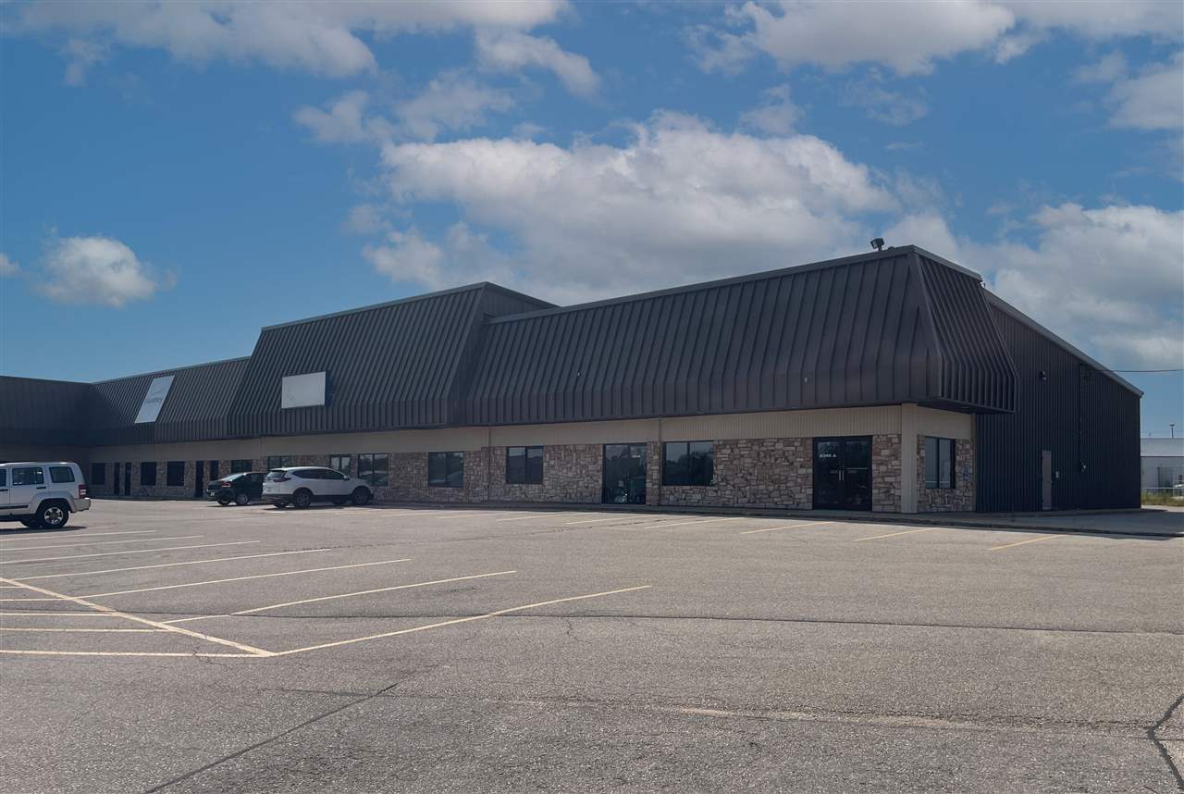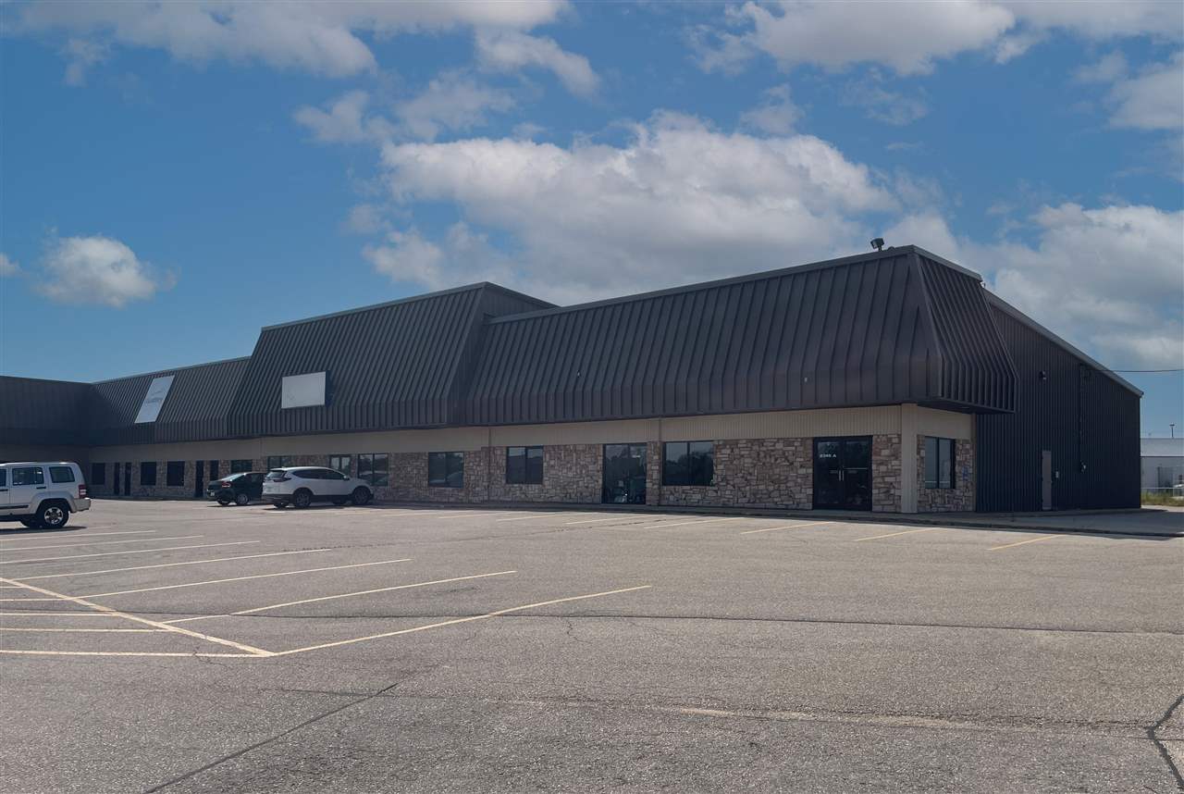8,000 SF flex space available with one dock and one ground level overhead door. The space has high efficiency radiant heat, high bay warehouse lighting, and 23’ sidewalls. Advertised lease rate includes Landlord installing one unisex restroom. Landlord willing to buildout office space for a qualified tenant. Office lease rate: $14.95/SF NNN. Excellent location within approximately one mile of the Tower Terr Rd/I-380 interchange.
1729 Hawkeye Dr Hiawatha, IA 52233
Contact Us About This Listing
120 50th Ave SW 200 Cedar Rapids, IA 52404
Like new, clean warehouse/flex space available for lease. Includes approximately 1200 SF office space, 24′ clear height in the warehouse, one 14′ x 14′ overhead door and one 9′ x 9′ dock door, and ESFR sprinkler system. Prime location just north of Hwy 30 and east of I-380. Within a two minute drive to both highways via the Bowling Street exit. Ownership includes a licensed Realtor in the state of Iowa.
Contact Us About This Listing
2727 1st Ave SE Cedar Rapids, IA 52402
8,576 square foot medical office building for sale or for lease. The building is a split foyer design and most recently set-up as a periodontic clinic on the lower lever and two suites on the upper level – one is currently set up as an active orthodontist practice and the other was most recently used as a general dental practice. The orthodontist suite is well updated with modern finishes. The property benefits from over 100’ of 1st Ave frontage, 54 parking spaces, as well as access from both 1st Ave and 2nd Ave SE. A prime location with traffic counts of nearly 20,000 vehicles daily.
Contact Us About This Listing
2727 1st Ave SE Cedar Rapids, IA 52402
8,576 square foot medical office building for sale or for lease. The building is a split foyer design and most recently set-up as a periodontic clinic on the lower lever and two suites on the upper level – one is currently set up as an active orthodontist practice and the other was most recently used as a general dental practice. The orthodontist suite is well updated with modern finishes. The property benefits from over 100’ of 1st Ave frontage, 54 parking spaces, as well as access from both 1st Ave and 2nd Ave SE. A prime location with traffic counts of nearly 20,000 vehicles daily.
Contact Us About This Listing
2345 Blairs Ferry Rd NE A,B,C &D Cedar Rapids, IA 52402
Suites A&B are currently combined as 4,800 SF of open showroom space with a restroom built out and an overhead door in the rear of the suite. Suite C is 6,000 SF with approximately 1,800 SF of office space and 4,200 SF of warehouse area with a loading dock. Suite D is 3,000 SF of warehouse space with one overhead door. All four suites can be combined to equal 13,800 SF. Ample parking on site.
Contact Us About This Listing
2345 Blairs Ferry Rd NE C & D Cedar Rapids, IA 52402
Suites A&B are currently combined as 4,800 SF of open showroom space with a restroom built out and an overhead door in the rear of the suite. Suite C is 6,000 SF with approximately 1,800 SF of office space and 4,200 SF of warehouse area with a loading dock. Suite D is 3,000 SF of warehouse space with one overhead door. All four suites can be combined to equal 13,800 SF. Ample parking on site.
Contact Us About This Listing
2345 Blairs Ferry Rd NE D Cedar Rapids, IA 52402
Suites A&B are currently combined as 4,800 SF of open showroom space with a restroom built out and an overhead door in the rear of the suite. Suite C is 6,000 SF with approximately 1,800 SF of office space and 4,200 SF of warehouse area with a loading dock. Suite D is 3,000 SF of warehouse space with one overhead door. All four suites can be combined to equal 13,800 SF. Ample parking on site.
Contact Us About This Listing
2345 Blairs Ferry Rd NE A,B & C Cedar Rapids, IA 52402
Suites A&B are currently combined as 4,800 SF of open showroom space with a restroom built out and an overhead door in the rear of the suite. Suite C is 6,000 SF with approximately 1,800 SF of office space and 4,200 SF of warehouse area with a loading dock. Suite D is 3,000 SF of warehouse space with one overhead door. All four suites can be combined to equal 13,800 SF. Ample parking on site.
Contact Us About This Listing
2345 Blairs Ferry Rd NE A & B Cedar Rapids, IA 52402
Suites A&B are currently combined as 4,800 SF of open showroom space with a restroom built out and an overhead door in the rear of the suite. Suite C is 6,000 SF with approximately 1,800 SF of office space and 4,200 SF of warehouse area with a loading dock. Suite D is 3,000 SF of warehouse space with one overhead door. All four suites can be combined to equal 13,800 SF. Ample parking on site.
Contact Us About This Listing
2345 Blairs Ferry Rd NE C Cedar Rapids, IA 52402
Suites A&B are currently combined as 4,800 SF of open showroom space with a restroom built out and an overhead door in the rear of the suite. Suite C is 6,000 SF with approximately 1,800 SF of office space and 4,200 SF of warehouse area with a loading dock. Suite D is 3,000 SF of warehouse space with one overhead door. All four suites can be combined to equal 13,800 SF. Ample parking on site.









