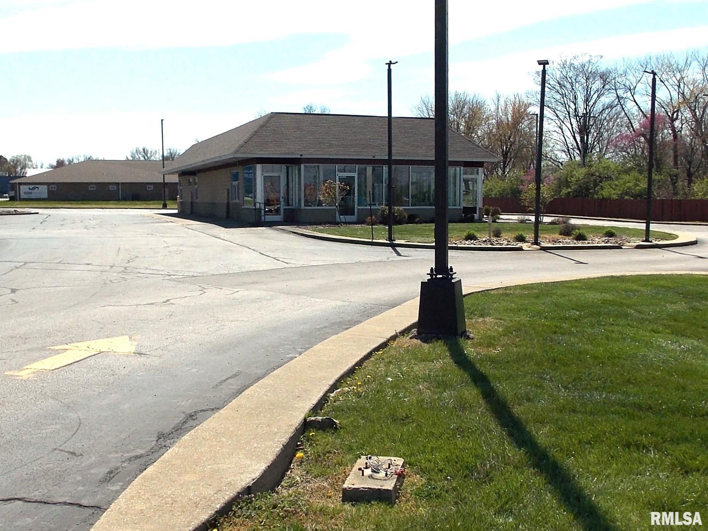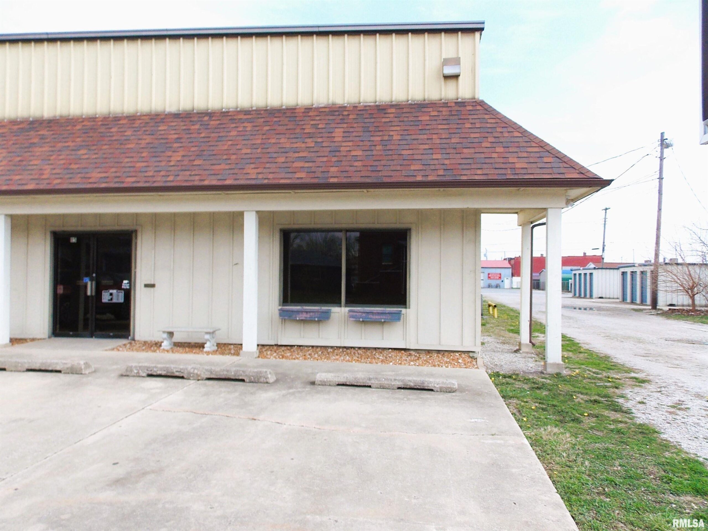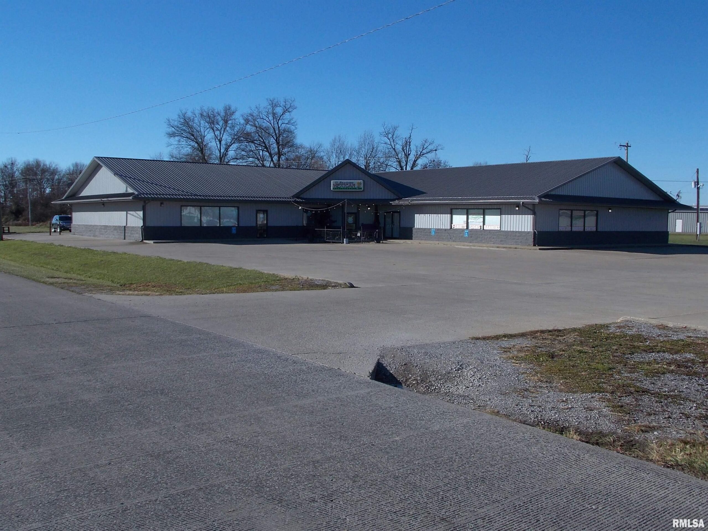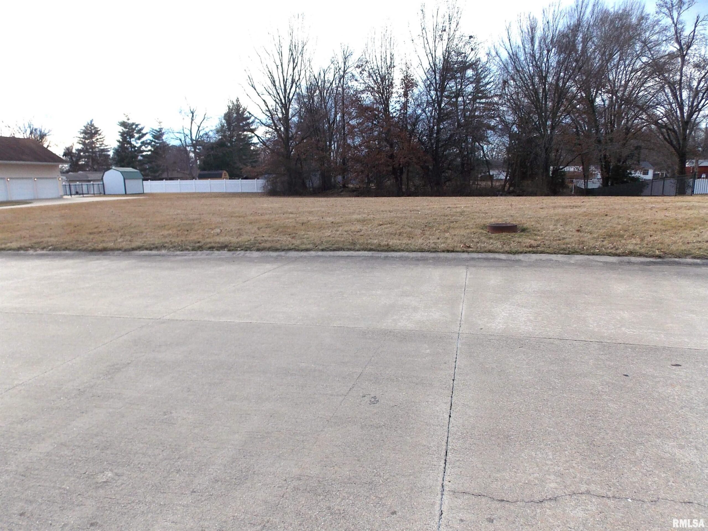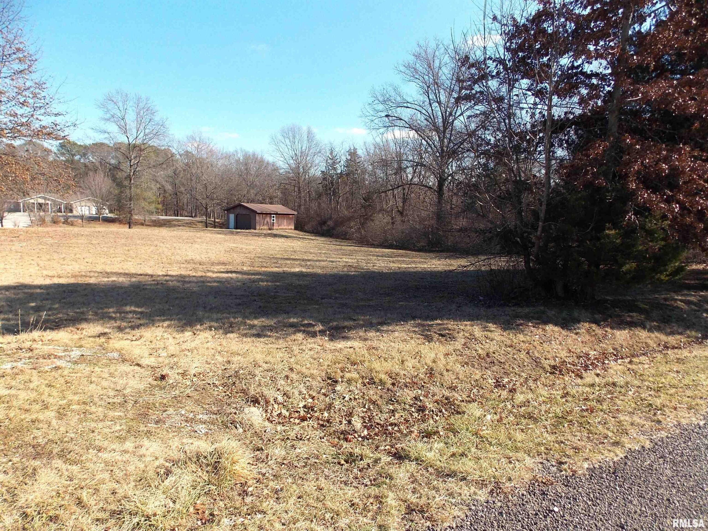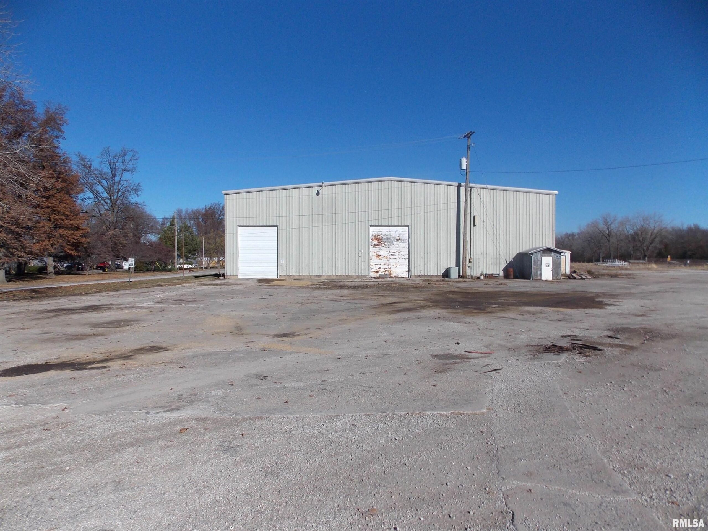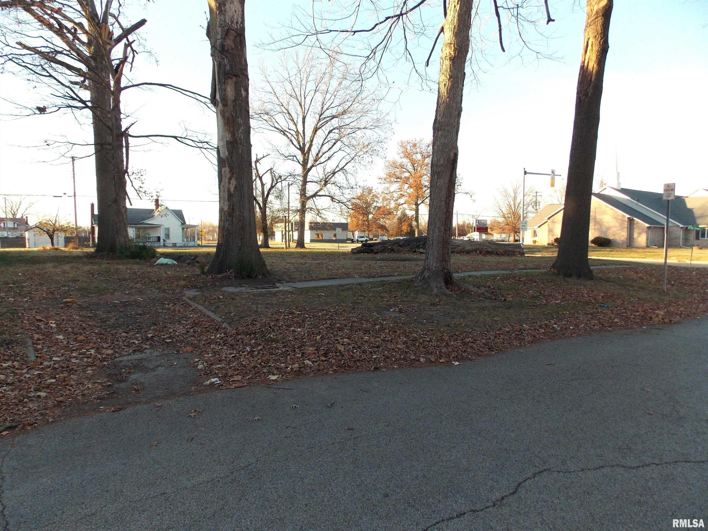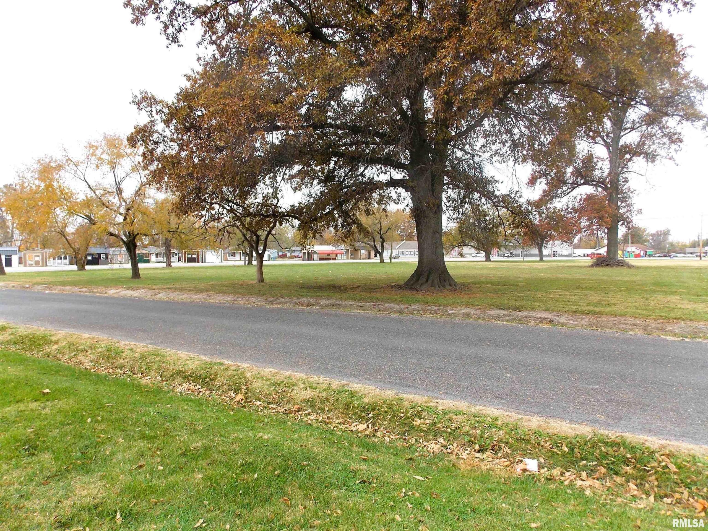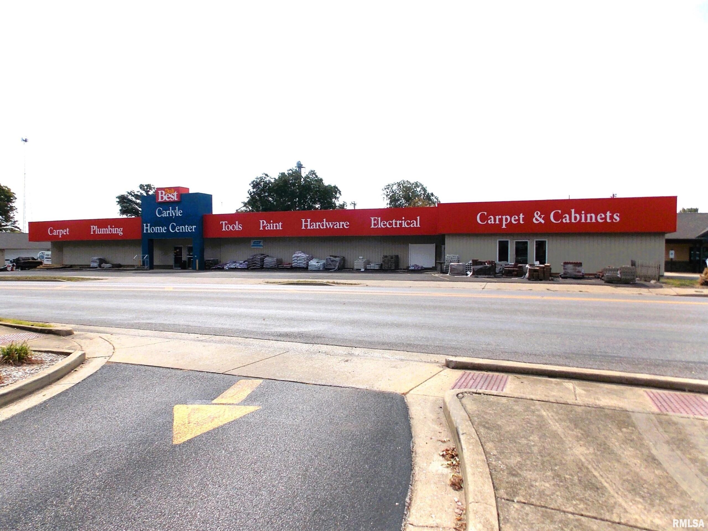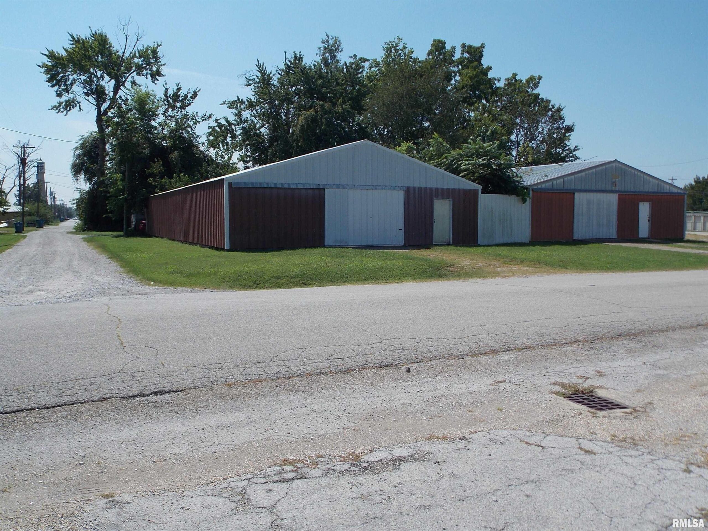This 3,100 Sq’ commercial building is located in a high traffic business corridor with ease of access, plenty of parking and a multi-window drive thru facility. This property was formerly occupied by a National fast-food restaurant franchise and the building is equipped with walk-in cooler, freezer, service counter, several commercial kitchen equipment fixtures and seating furnishings for approximately 45 customers.
1485 BROADWAY Street Centralia, IL 62801
115 HICKORY Street Centralia, IL 62801
Newly remodeled office/retail space for lease. This 2,750 sq’ space includes 6 -individual offices, large commons area space, two restrooms and break area with cabinets and counter space. This space also has a storefront with front paved shared parking and additional side gravel parking area.
5 WILLIAMSON Drive Fairfield, IL 62837
Investment opportunity with high visibility and easy accessibility, located within the IL RT 15 and US Highway 45 business corridor. This 10,000 Sq’ retail center is currently divided into 3 separate finished suites with independent HVAC systems. This facility is located on 2.4 acres with concrete front paved parking lot, walks and rear service and employee parking. Two suites or approximately 5,000 Sq’ are tenant occupied with the remaining 5,000 Sq’ available.
22 Clearlake Drive Centralia, IL 62801
Located on Centralia’s East side off of Clearlake Drive in beautiful Meadow Woods Estate Subdivision. This .5-acre parcel is shovel ready to build that perfect dream home on.
1966 ROSS Road Centralia, IL 62801
This nice size .92-acre lot is located off of Ross Road in the Rolling Hills Subdivision. This build ready home site includes the 18′ x 28′ garage situated toward the rear of the property.
901 MADISON Avenue Sandoval, IL 62882
Warehousing or manufacturing opportunities are just two of the possibilities. This 10,000 Sq Ft Pre-Engineered Metal Building is situated on a partially paved / aggregate +- 3.72-acre parcel with easy access. The clear span steel framed building has a min interior clear height of approximately 22 Ft and max of approximately 28 Ft. There are 2-12’x15′ overhead doors and one 40′ x 25′ wall opening with double slider doors. The roof system is 24 gauge galvanized standing seam and is approximately 12 years old. Building does have power and some lighting.
238 BEECH Street Centralia, IL 62801
Commercial corner lot with high traffic exposure. This parcel is zoned B-4 corridor business district and also in the Enterprise and TIF-4 district and is ready for development.
36 BUENA VISTA Terrace Centralia, IL 62801
Large corner lot ready for development and currently zoned as Multi-Family Residential. This parcel is in the Enterprise Zone and located next to the city park and nearby commercial retail district.
1110 FRANKLIN Street Carlyle, IL 62231
Commercial B-2 zoned retail property located in a high traffic area. This property is situated just off of the US-50 & IL 127 Carlyle business district intersection. This property is currently used as a well-established lumber yard and home improvement center. The four-building complex total over 36,600 Sq’ and are situated on two parcels totaling approximately 1.25 acres. The main front retail showroom, office and warehouse complex is approximately 14,800 Sq’. The back wood framed metal buildings include over 6,600 Sq’ of open sided and 15,200 Sq’ of enclosed warehouse. The warehouse buildings have drive-thru access from the city streets.
437 POPLAR Street Centralia, IL 62801
Large corner lot with plenty of parking including two (2) 3,200 Sq Ft (6,400 Sq Ft Total) versatile pole framed metal sided buildings ready for warehouse/storage use. Both buildings have sliding doors with concrete drive access and concrete floors. Property is Zoned Business B-4. Buildings are also available for leased space.
