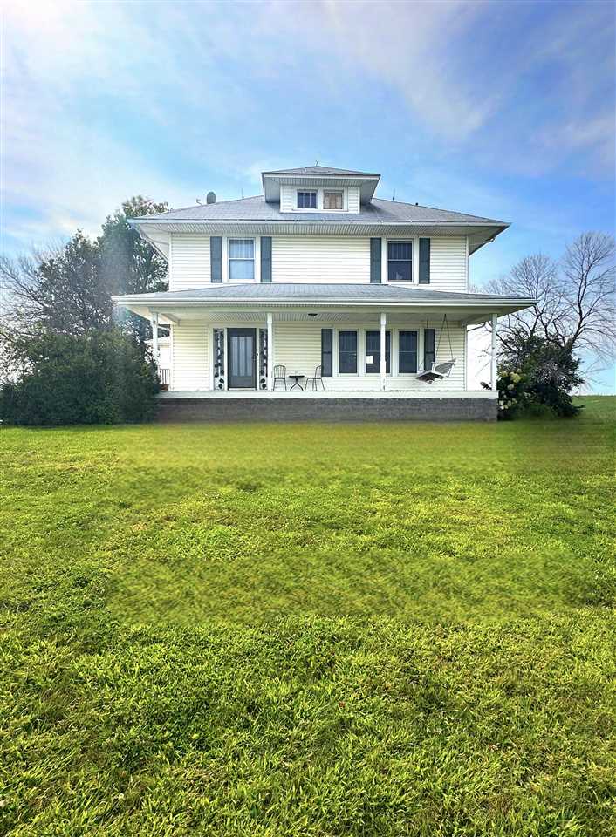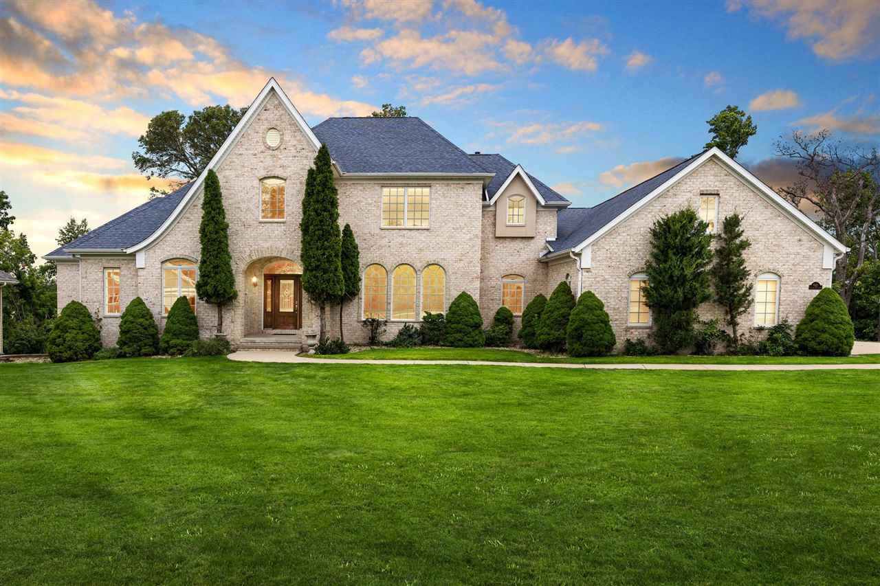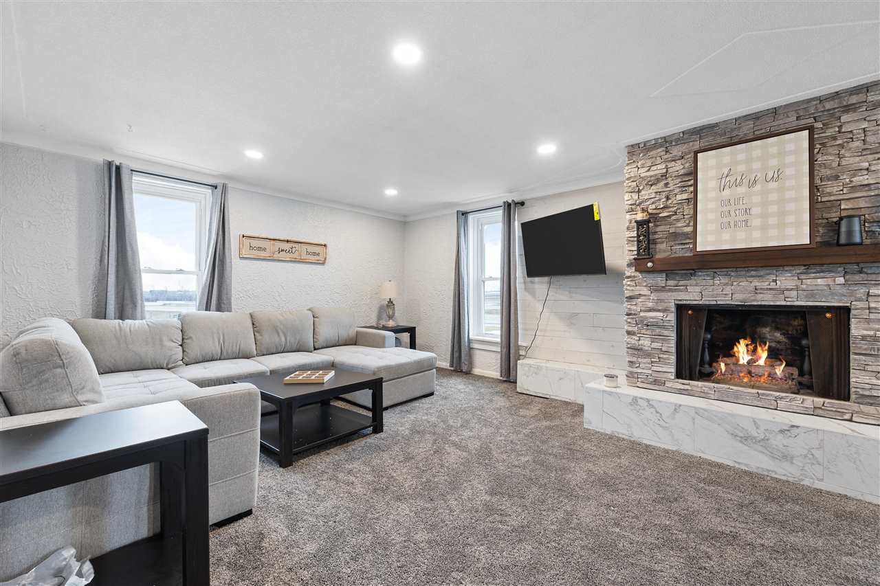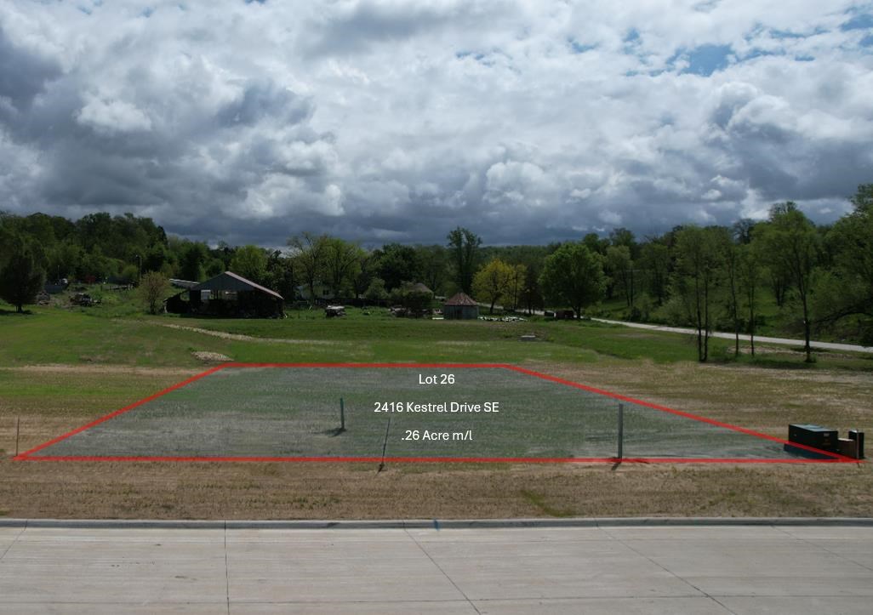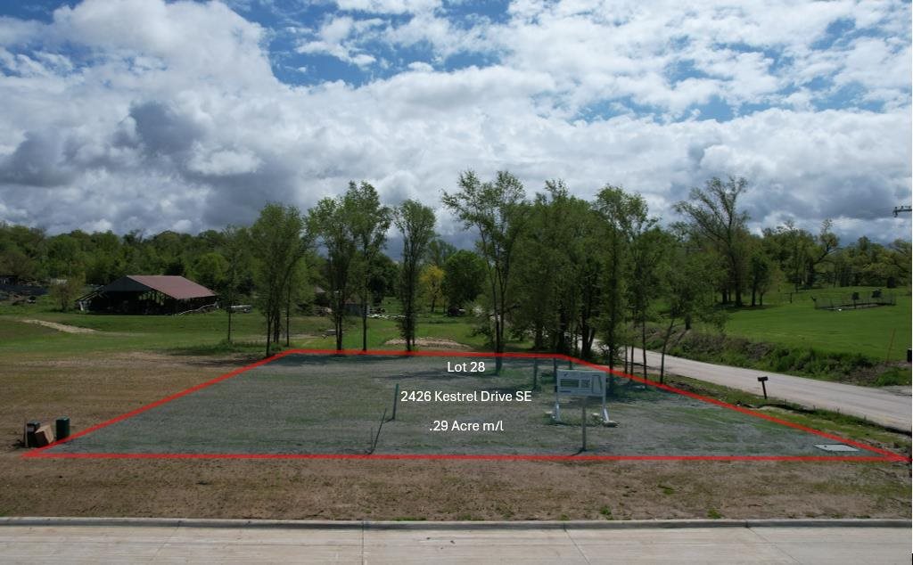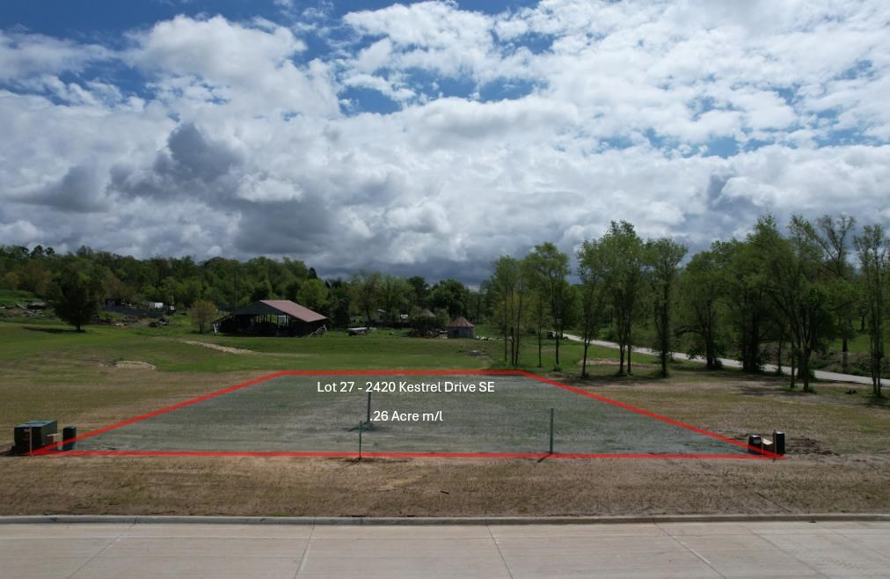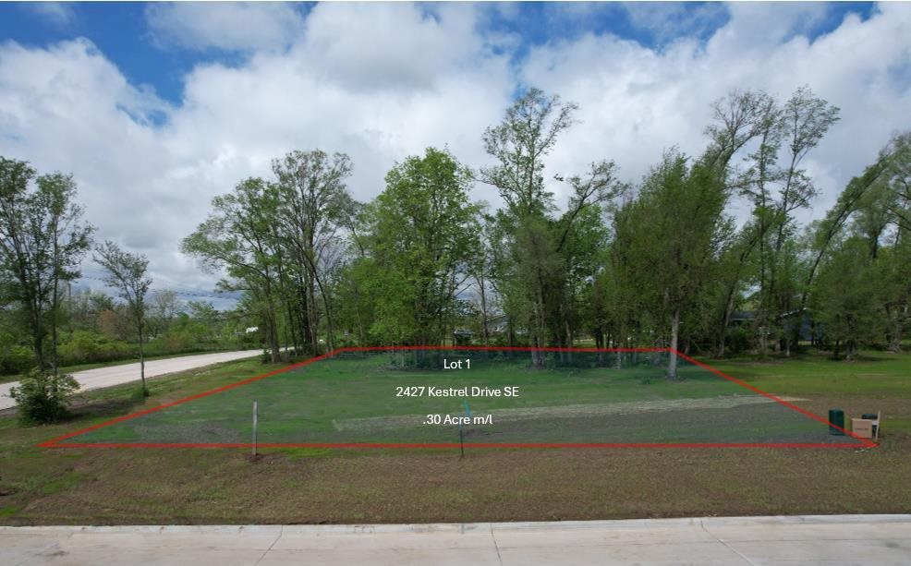Updates galore! This 2 bedroom, 2.5 bathroom condo offers many updates, and is located in a peaceful neighborhood, close to parks, shopping, and dining options. Upon stepping inside you will notice a brand new exterior door and storm door. Inside admire the freshly painted kitchen, living room, and deck. In the kitchen, new appliances were installed in 2022, and new garbage disposal 2024. In the basement you will find a full bath, and a large area for a rec room or could be used for an additional bedroom. New carpet in the basement was installed in October, 2024. On the second level there are two large bedrooms, laundry, and a full bathroom. Other updates include a new AC in 2021, new siding, roof, garage door, and primary suite window in 2020. If you are looking for the convenience of a maintenance free home, schedule a showing today!
317 Antler Ct Marion, IA 52302
Contact Us About This Listing
1614 Foxborough Marion, IA 52302
Home is in the process of being built. Buyer has the opportunity to choose selections.
Contact Us About This Listing
2735 Underwood Ave Ainsworth, IA 52201
Welcome to this character-filled gem, nestled on just under an acre and perfectly situated with quick and easy access to Hwy 92 and Hwy 218. Step inside to discover original hardwood floors throughout most of the home, complemented by exquisite original trim and doors. The living room boasts built-in colonnades, and the dining room is graced with a beautiful built-in hutch, perfect for displaying your cherished china. Stay cozy year-round with the gas fireplace in the living room and the efficient pellet stove in the dining room. The main level includes a laundry room and a newer half bath for added convenience. The foyer offers a view of the elegant open staircase and built-in bench, leading to the second floor where you’ll find four spacious bedrooms and a full bath. Need more space? The expansive open attic is perfect for expansion or additional storage. The inviting front porch is the perfect spot to relax and soak in the peaceful countryside surroundings, while the patio area is ideal for outdoor grilling and entertaining. A charming chicken house provides the opportunity for fresh eggs right from your own backyard. The detached 3+ car garage with heating and cooling, along with a workshop area, is a true dream come true. This home offers a unique blend of historical charm and modern comforts—come and experience it for yourself!
Contact Us About This Listing
2003 Glenway Dr SE Cedar Rapids, IA 52403
Step into elegance and history with this beautifully preserved grand home that seamlessly blends classic charm with modern updates. Admire the original crown molding, gorgeous hardwood floors, and a traditional fireplace converted to gas, providing both warmth and ambiance. The kitchen has been tastefully updated with stainless steel appliances, offering a perfect balance of functionality and style. Modern double pane, double tiered windows flood the rooms with natural light while enhancing energy efficiency. Updated electrical ensures reliability and safety throughout the home. Unwind in the sunroom, surrounded by the serenity of your own private library, or tackle projects in the separate office space designed for productivity and comfort. This home features a finished bonus room/den in the lower level, along with a second full bathroom and additional space awaiting your personal touch. Professionally waterproofed, the lower level provides versatility and peace of mind. Recent upgrades include a new AC and furnace installed in 2020, promising comfort and efficiency. The exterior of the home was also freshly painted this year, enhancing its curb appeal and ensuring longevity. This home offers the perfect blend of historic charm and modern convenience. Don’t miss the chance to make this meticulously maintained property your own.
Contact Us About This Listing
6521 Cottage Hill Ln NE Cedar Rapids, IA 52411
Welcome to this exquisite custom Sattler-built home nestled in the serene north east Cedar Rapids, offering the perfect blend of elegance and tranquility. Situated on a sprawling 1.27-acre wooded lot, this stunning residence spans over 4500 sq. ft. with the potential to expand to over 8000 sq. ft. Step inside and be greeted by the luxurious main floor that is everything you need; featuring a master bedroom retreat with his and her full bathrooms, complemented by spacious walk-in closets, an inviting office and two living rooms, each adorned with cozy gas fireplaces with one featuring hand-carved wood mantles and marble surrounds. The formal dining room is a vision of elegance with a gorgeous arch window offering breathtaking views of the wooded backyard. Indulge your senses in the three-season sunroom or prepare culinary delights in the large kitchen adorned with granite countertops, a sizable pantry with built-ins that even has room for an extra refrigerator. There is also a computer nook which has a built-in computer desk, a guest powder room, an awesome laundry center with lots of counter space including a double-bowl sink, a washer and dryer, an upright freezer and a triple-wide closet with a laundry chute from an upstairs bathroom. To complete the main level there are his and hers coat closets in the rear foyer leading to the 4-stall garage and shop complex. Upstairs, discover three additional bedrooms, each with expansive walk-in closets and personal en-suites. Unleash your creativity in the unfinished walkout basement, framed for a full bath, theater room, generous family room, and game room complex complete with a wood-burning fireplace. This space also offers potential for a fifth bedroom, rough-ins for a wet bar or kitchenette, and two additional bonus rooms ideal for storage, hobbies, or a workshop. Outside, there is storage area beneath the fourth garage. Embrace the ultimate lifestyle with this luxurious haven that offers endless possibilities for relaxation, entertainment, and creating cherished memories. This is more than a home; it’s a masterpiece waiting to be yours.
Contact Us About This Listing
1377 Dubuque Marion, IA 52302
Come checkout your dream retreat on nearly 18 acres of picturesque land with a tranquil stream meandering through the property! This stunning acreage offers the perfect blend of nature and modern amenities. The fully remodeled house is a sanctuary of comfort and style, boasting new electrical, plumbing, kitchen, flooring, carpet, paint, and bathrooms. Every inch of this home has been thoughtfully renovated to offer a fresh and inviting living space. Step outside and discover the possibilities on this expansive property, including a vast expanse of recreational land waiting to be transformed into your vision. The property also features a spacious shop, ideal for all your projects, complete with a woodburning furnace to keep you warm on chilly days. Located just 10 minutes from downtown Marion, this property offers the best of both worlds – a peaceful oasis in nature with the convenience of city amenities just a short drive away. Don’t miss this rare opportunity to own your own slice of paradise!
Contact Us About This Listing
2416 Kestrel Dr SE Cedar Rapids, IA 52403
Don’t miss the opportunity to build your ideal home in the vibrant new Kestrel Heights development! Nestled on the southeast side of Cedar Rapids, this 65-acre community offers the allure of rural living on the edge of the city. With lots starting at ¼ acre, you’re sure to find the perfect size to suit your needs. Kestrel Heights boasts a prime location near Mercy and St. Luke’s Hospitals, the heart of Cedar Rapids, and provides easy access to I-380, making trips to Hiawatha or Iowa City a breeze. It’s the perfect setting for growing families, first-time homeowners, or those looking to build a forever home with aging in-place in mind. Whether you dream of neighborhood gatherings or a peaceful, private space, now is the time to secure your ideal lot in Kestrel Heights!
Contact Us About This Listing
2426 Kestrel Dr SE Cedar Rapids, IA 52403
Don’t miss the opportunity to build your ideal home in the vibrant new Kestrel Heights development! Nestled on the southeast side of Cedar Rapids, this 65-acre community offers the allure of rural living on the edge of the city. With lots starting at ¼ acre, you’re sure to find the perfect size to suit your needs. Kestrel Heights boasts a prime location near Mercy and St. Luke’s Hospitals, the heart of Cedar Rapids, and provides easy access to I-380, making trips to Hiawatha or Iowa City a breeze. It’s the perfect setting for growing families, first-time homeowners, or those looking to build a forever home with aging in-place in mind. Whether you dream of neighborhood gatherings or a peaceful, private space, now is the time to secure your ideal lot in Kestrel Heights!
Contact Us About This Listing
2420 Kestrel Dr SE Cedar Rapids, IA 52403
Don’t miss the opportunity to build your ideal home in the vibrant new Kestrel Heights development! Nestled on the southeast side of Cedar Rapids, this 65-acre community offers the allure of rural living on the edge of the city. With lots starting at ¼ acre, you’re sure to find the perfect size to suit your needs. Kestrel Heights boasts a prime location near Mercy and St. Luke’s Hospitals, the heart of Cedar Rapids, and provides easy access to I-380, making trips to Hiawatha or Iowa City a breeze. It’s the perfect setting for growing families, first-time homeowners, or those looking to build a forever home with aging in-place in mind. Whether you dream of neighborhood gatherings or a peaceful, private space, now is the time to secure your ideal lot in Kestrel Heights!
Contact Us About This Listing
2427 Kestrel Dr SE Cedar Rapids, IA 52403
Don’t miss the opportunity to build your ideal home in the vibrant new Kestrel Heights development! Nestled on the southeast side of Cedar Rapids, this 65-acre community offers the allure of rural living on the edge of the city. With lots starting at ¼ acre, you’re sure to find the perfect size to suit your needs. Kestrel Heights boasts a prime location near Mercy and St. Luke’s Hospitals, the heart of Cedar Rapids, and provides easy access to I-380, making trips to Hiawatha or Iowa City a breeze. It’s the perfect setting for growing families, first-time homeowners, or those looking to build a forever home with aging in-place in mind. Whether you dream of neighborhood gatherings or a peaceful, private space, now is the time to secure your ideal lot in Kestrel Heights!


