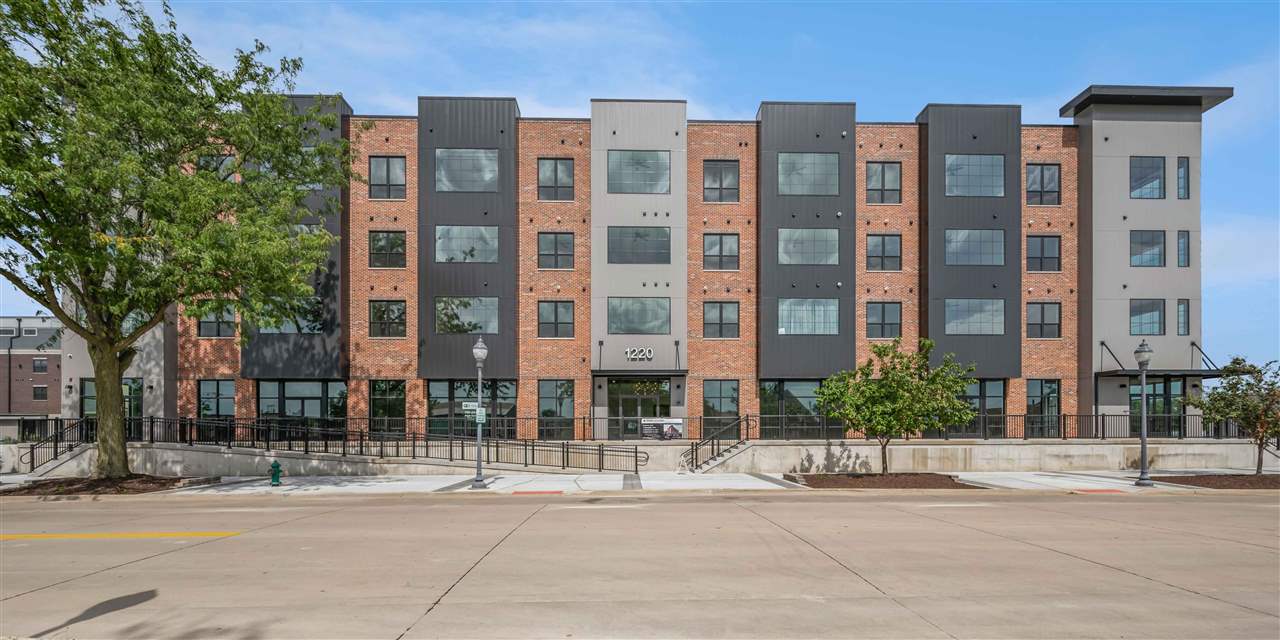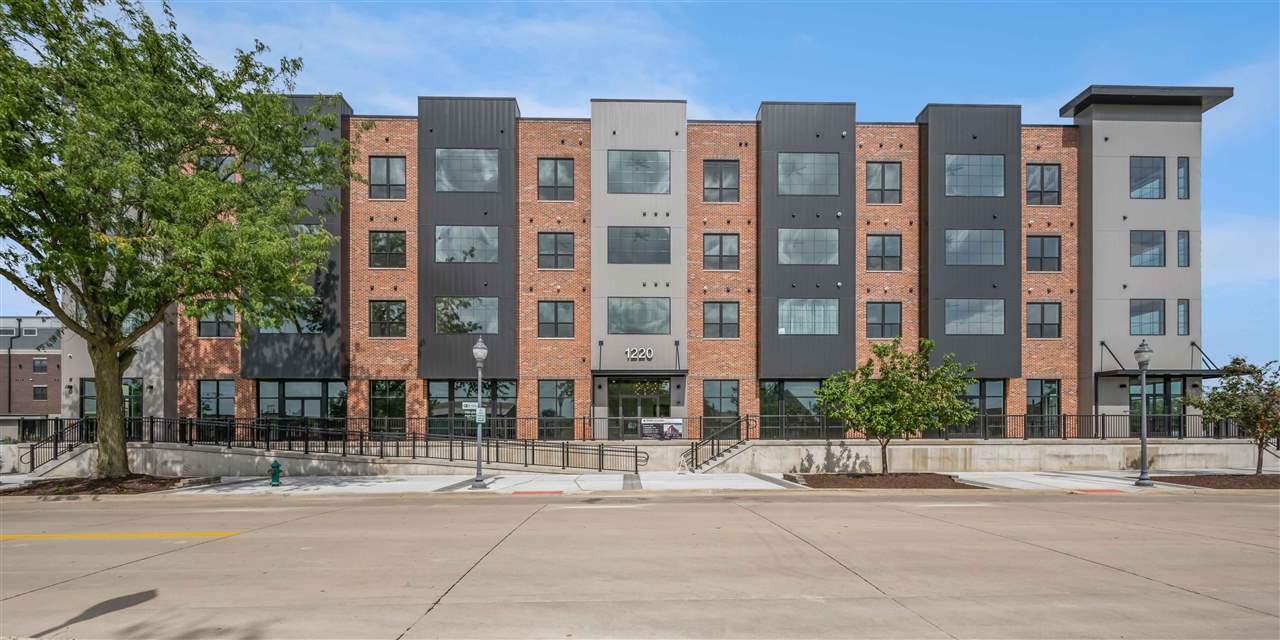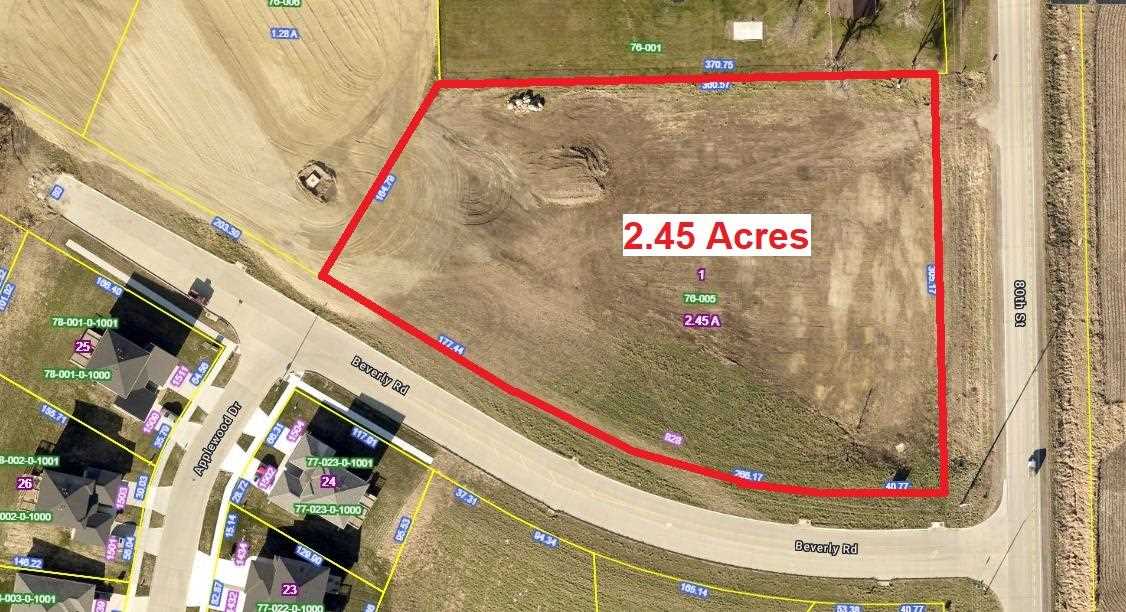We are pleased to present the newest retail suites in “The District”. These remarkable units are part of the newly developed commercial complex called Fulton Lofts located along 3rd Street SE in Newbo. Fulton Lofts is 4-story mixed use building with commercial suites on the 1st floor and 34 housing units above. The project will feature local artwork and greenspace for the public to enjoy. Common area hallways, restrooms, lobby and vestibule are shared between tenants to provide a more efficient and practical space for your retail business. Take advantage of the this bustling retail environment where you can benefit from neighboring businesses, shared amenities and increased foot traffic. 6,600 rentable square feet, 5,392 useable square feet. Landlord is offering a $10.00/SF TI allowance on the useable square footage. Operating expenses are estimated at $7.95/SF.
1220 3rd St SE 700 Cedar Rapids, IA 52401
Contact Us About This Listing
1220 3rd St SE 600 Cedar Rapids, IA 52401
We are pleased to present the newest retail suites in “The District”. These remarkable units are part of the newly developed commercial complex called Fulton Lofts located along 3rd Street SE in Newbo. Fulton Lofts is 4-story mixed use building with commercial suites on the 1st floor and 34 housing units above. The project will feature local artwork and greenspace for the public to enjoy. Common area hallways, restrooms, lobby and vestibule are shared between tenants to provide a more efficient and practical space for your retail business. Take advantage of the this bustling retail environment where you can benefit from neighboring businesses, shared amenities and increased foot traffic. 3,360 rentable square feet, 2,800 useable square feet. Landlord is offering a $10.00/SF TI allowance on the useable square footage. Operating expenses are estimated at $7.95/SF.
Contact Us About This Listing
1220 3rd St SE 500 Cedar Rapids, IA 52401
We are pleased to present the newest retail suites in “The District”. These remarkable units are part of the newly developed commercial complex called Fulton Lofts located along 3rd Street SE in Newbo. Fulton Lofts is 4-story mixed use building with commercial suites on the 1st floor and 34 housing units above. The project will feature local artwork and greenspace for the public to enjoy. Common area hallways, restrooms, lobby and vestibule are shared between tenants to provide a more efficient and practical space for your retail business. Take advantage of the this bustling retail environment where you can benefit from neighboring businesses, shared amenities and increased foot traffic. 2,240 rentable square feet, 1,866 useable square feet. Landlord is offering a $10.00/SF TI allowance on the useable square footage. Operating expenses are estimated at $7.95/SF.
Contact Us About This Listing
1220 3rd St SE 400 Cedar Rapids, IA 52401
We are pleased to present the newest retail suites in “The District”. These remarkable units are part of the newly developed commercial complex called Fulton Lofts located along 3rd Street SE in Newbo. Fulton Lofts is 4-story mixed use building with commercial suites on the 1st floor and 34 housing units above. The project will feature local artwork and greenspace for the public to enjoy. Common area hallways, restrooms, lobby and vestibule are shared between tenants to provide a more efficient and practical space for your retail business. Take advantage of the this bustling retail environment where you can benefit from neighboring businesses, shared amenities and increased foot traffic. 1,118 rentable square feet, 933 useable square feet. Landlord is offering a $10.00/SF TI allowance on the useable square footage. Operating expenses are estimated at $7.95/SF.
Contact Us About This Listing
1220 3rd St SE 300 Cedar Rapids, IA 52401
We are pleased to present the newest retail suites in “The District”. These remarkable units are part of the newly developed commercial complex called Fulton Lofts located along 3rd Street SE in Newbo. Fulton Lofts is 4-story mixed use building with commercial suites on the 1st floor and 34 housing units above. The project will feature local artwork and greenspace for the public to enjoy. Common area hallways, restrooms, lobby and vestibule are shared between tenants to provide a more efficient and practical space for your retail business. Take advantage of the this bustling retail environment where you can benefit from neighboring businesses, shared amenities and increased foot traffic. 3,120 rentable square feet, 2,600 useable square feet. Landlord is offering a $10.00/SF TI allowance on the useable square footage. Operating expenses are estimated at $7.95/SF.
Contact Us About This Listing
1220 3rd St SE 200 Cedar Rapids, IA 52401
We are pleased to present the newest retail suites in “The District”. These remarkable units are part of the newly developed commercial complex called Fulton Lofts located along 3rd Street SE in Newbo. Fulton Lofts is 4-story mixed use building with commercial suites on the 1st floor and 34 housing units above. The project will feature local artwork and greenspace for the public to enjoy. Common area hallways, restrooms, lobby and vestibule are shared between tenants to provide a more efficient and practical space for your retail business. Take advantage of the this bustling retail environment where you can benefit from neighboring businesses, shared amenities and increased foot traffic. 2,080 rentable square feet, 1,734 useable square feet. Landlord is offering a $10.00/SF TI allowance on the useable square footage. Operating expenses are estimated at $7.95/SF.
Contact Us About This Listing
828 Beverly Rd Fairfax, IA 52228
General commercial lot located at the entrance to Heartland Heights in the vibrant community of Fairfax. The first three Additions to Heartland Heights have a combined total of 170 residential lots, and over 70% are sold! The preliminary plat calls for additional commercial development and extensive residential expansion. Fairfax continues to have a steady growth pattern and its strategic proximity to Cedar Rapids provides convenient accessibility making it a desirable location. All of the essential utilities are onsite with access to the lot off Beverly Rd. Great location in what will become a major area of commercial development along 80th St.
Contact Us About This Listing
118 2nd Ave SE 4th Floor Cedar Rapids, IA 52401
Discover premium Class A office space in the heart of downtown Cedar Rapids, seamlessly connected to the city’s skywalk system and steps away from a convenient parking ramp. The 4th and 5th floors, designed by Solum Lang Architects, showcase a sophisticated interior finish, offering a professional and modern atmosphere. Each floor is easily accessible via an elevator with a secure lobby entrance, ensuring privacy and convenience. The space is move-in ready, with remaining office furniture available for a plug-and-play operation. Operating expenses are inclusive of utilities and janitorial services. Demising options and ramp parking may be available. Contact the listing agent today to learn more about the downtown opportunity!
Contact Us About This Listing
118 2nd Ave SE 5th Floor Cedar Rapids, IA 52401
Discover premium Class A office space in the heart of downtown Cedar Rapids, seamlessly connected to the city’s skywalk system and steps away from a convenient parking ramp. The 4th and 5th floors, designed by Solum Lang Architects, showcase a sophisticated interior finish, offering a professional and modern atmosphere. Each floor is easily accessible via an elevator with a secure lobby entrance, ensuring privacy and convenience. The space is move-in ready, with remaining office furniture available for a plug-and-play operation. Operating expenses are inclusive of utilities and janitorial services. Demising options and ramp parking may be available. Contact the listing agent today to learn more about the downtown opportunity!
Contact Us About This Listing
118 2nd Ave SE 4th & 5th Floor Cedar Rapids, IA 52401
Discover premium Class A office space in the heart of downtown Cedar Rapids, seamlessly connected to the city’s skywalk system and steps away from a convenient parking ramp. The 4th and 5th floors, designed by Solum Lang Architects, showcase a sophisticated interior finish, offering a professional and modern atmosphere. Each floor is easily accessible via an elevator with a secure lobby entrance, ensuring privacy and convenience. The space is move-in ready, with remaining office furniture available for a plug-and-play operation. Operating expenses are inclusive of utilities and janitorial services. Demising options and ramp parking may be available. Contact the listing agent today to learn more about the downtown opportunity!









