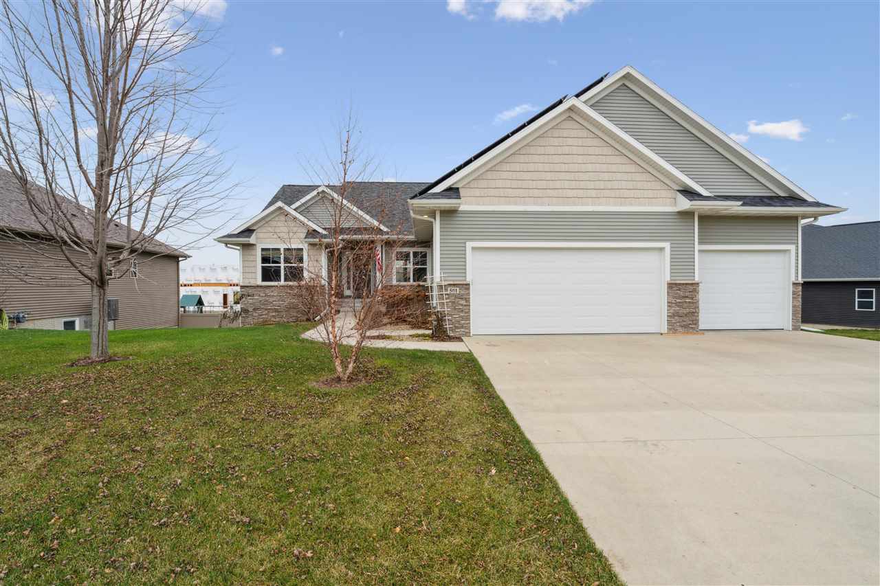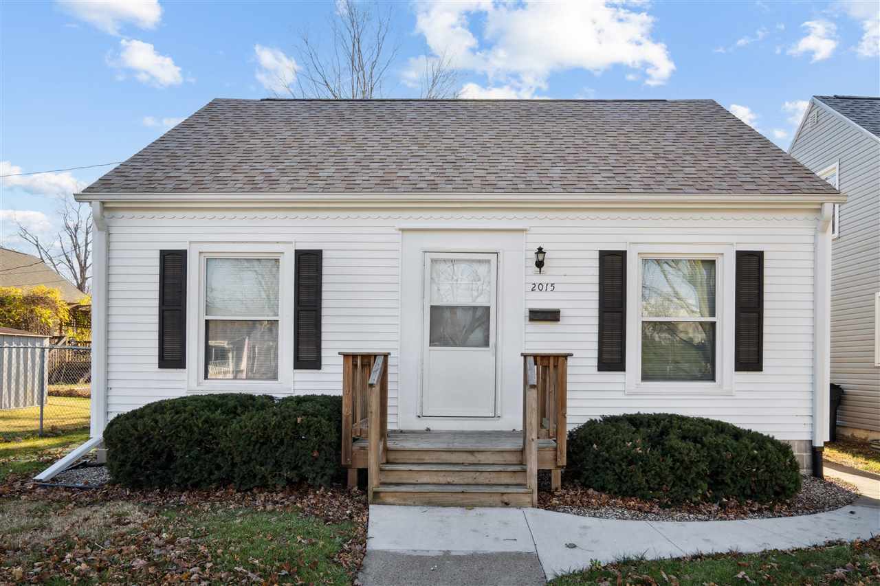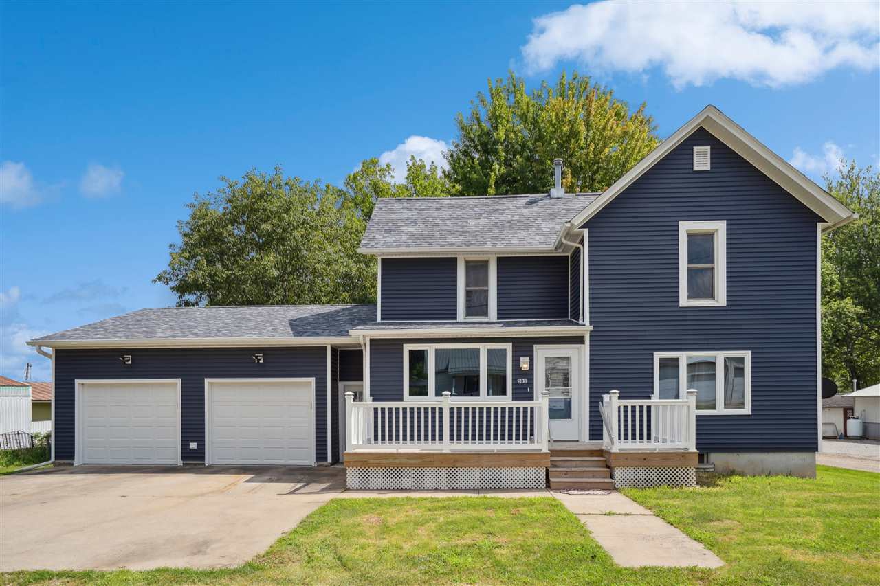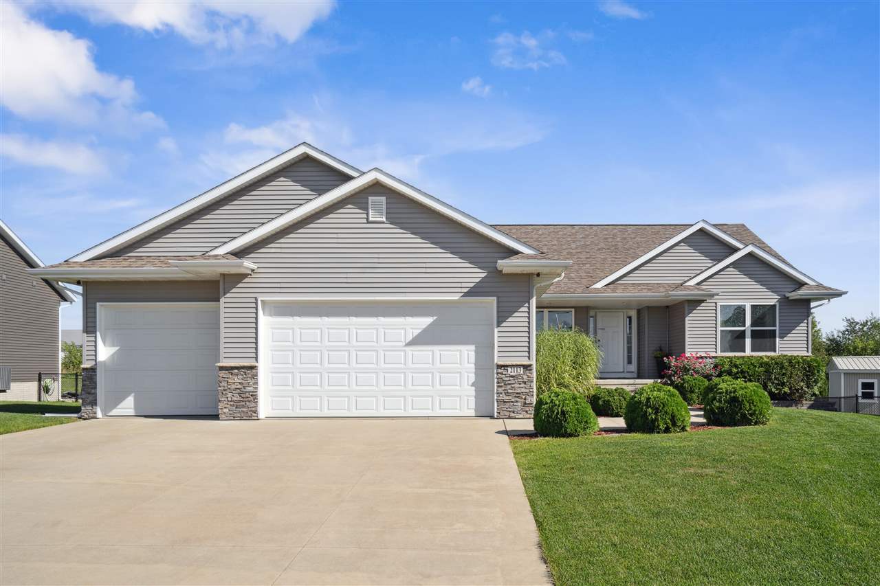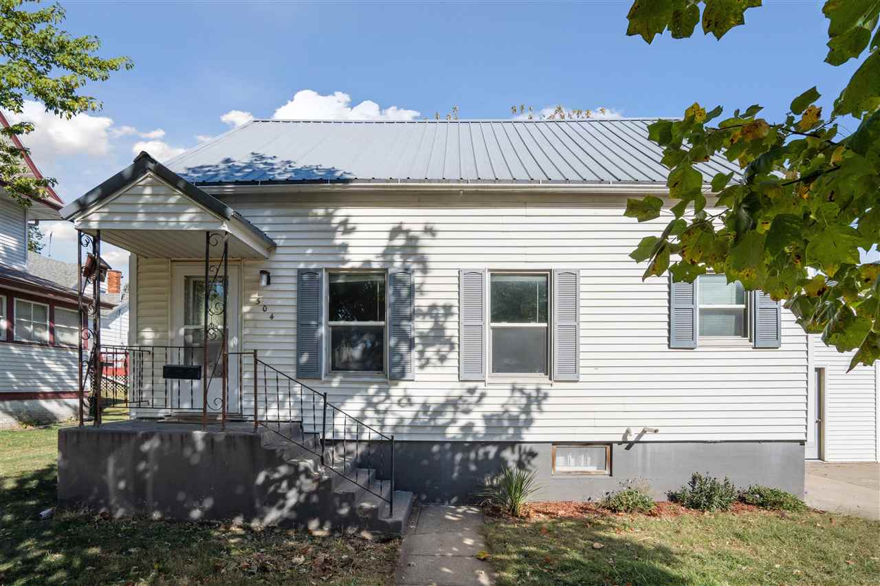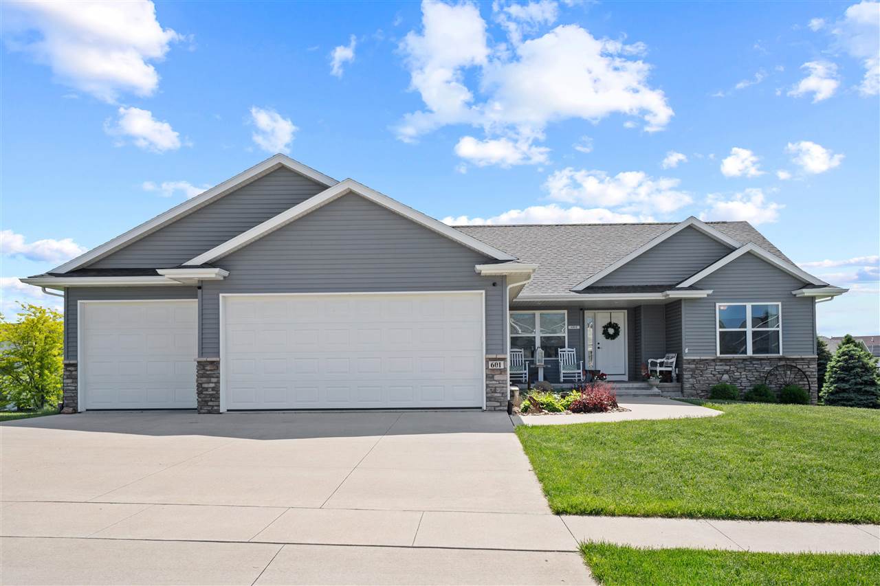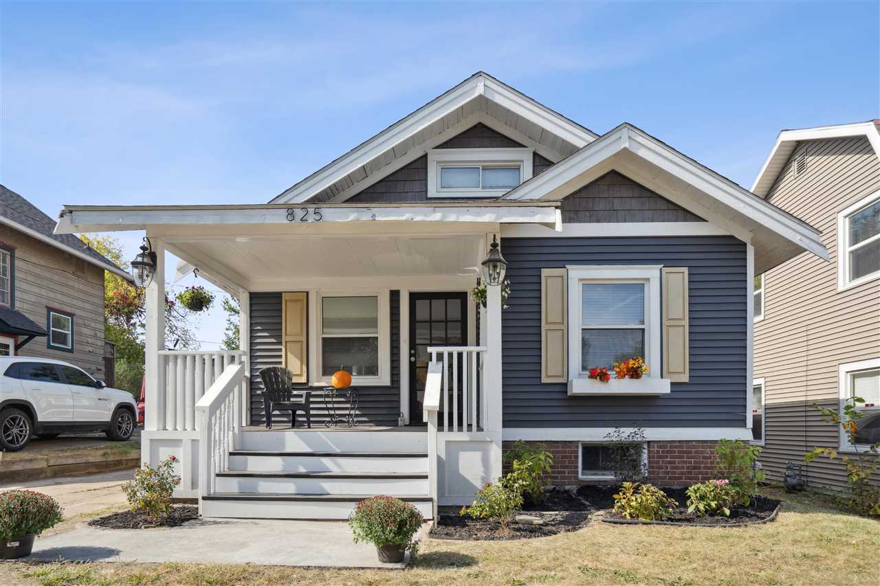Welcome to this home nestled in the highly sought-after & rapidly growing community of Tiffin. The open-layout of this home seamlessly blends stylish living & practical functionality & the solar panels make it extremely energy efficient. The stunning kitchen-featuring elegant finishes, overlooks the spacious living room, which is enhanced by a stone fireplace, creating the perfect atmosphere for cozy evenings & gatherings. The main level features 3 bedrooms with a split bedroom design. The primary suite has a bathroom featuring a separate tub & walk-in shower. The finished walk-out lower level adds even more value with 2 additional bedrooms, a full bathroom, & a large entertainment area equipped with a screen/projector that stay with the home. There is also ample storage space & a unique garden garage. The oversized 3-stall garage is designed to accommodate larger vehicles & tall enough for a lift for added convenience.
501 Edelweiss Lane Tiffin, IA 52340
Contact Us About This Listing
2015 F Ave NE Cedar Rapids, IA 52402
Charming, meticulously maintained, and such a rare find, this home is truly the gem of the price point! Truly a move-in ready home, this home has been upgraded in recent years to include a new roof, new siding, new windows, a remodeled kitchen, and two full baths that were also remodeled. The natural light cascades in from the many newer windows and gives life to the recently refinished, ¾” oak hardwood floors. The main floor includes two bedrooms, a full bath, a charming living room with a gas fireplace, and the eat-in kitchen. The second floor offers an expansive primary bedroom with a full en suite primary bath. The lowest level of the home is in such good condition and houses the laundry room and a lot of additional square footage for storage or the opportunity to expand the finished space of the home in the future. Positioned beautifully on the lot in a way that allows for a deep back yard where you can find the parking pad that is accessible from the alley behind the house for off-street parking. Established trees in a neighborhood of other charming homes within walking distance to walking trails, Regis Middle School, and Mount Mercy University, this home offers so much. Make no mistake, this one won’t last long! Come see the quality, beauty, charm, and value for yourself while you still can!
Contact Us About This Listing
3628 Honey Hill Drive SE Cedar Rapids, IA 52403
What a showcase home! With the perfect blend of classic charm and elevated, transitional design this home is such a rare opportunity and is nestled in one of Cedar Rapids most beloved neighborhoods on a tree-lined, cul-de-sac street. The current homeowners have poured a lot of heart, soul, and dollars into this home with an investment of nearly $100,000 in improvements since purchasing the home in 2018. The attention to detail, quality work, and diligent care are obvious when touring this home. Improvements include a new roof, gutters, and gutter guards (2021); new flagstone patio (2024); new paint (2024); new laundry room/drop zone remodel (2023); new KitchenAid refrigerator and dishwasher (2023); new landscaping (2022); new, custom closet organizing system in the primary bedroom walk-in closet (2023); new carpet in the great room and living room (2023); newly sealed driveway (2024); nearly all new light fixtures; removal of popcorn ceilings in main areas; all interior areas professionally painted; as well as a new lower level bath vanity and top. Also on offer are a walk-out lower level; huge, screened-in porch overlooking the gorgeous, wooded back yard; and over 3,500 square feet of finished living space. This showstopper home does not disappoint in person. Come see the quality and beauty for yourself while you still can. This one won’t last long!
Contact Us About This Listing
303 4th Street Wellman, IA 52356
A rare opportunity describes this beautiful and lovingly maintained home that has been owned by the same family for over 40 years. There has been a lot of love not only shared in this home, but lavished on the home itself. With over $140,000 in very recent upgrades, this home is truly move-in ready and is nearly new again. Outside you’ll find a new roof (2022), new gutters with gutter guards (2022), new vinyl siding (2023), new 28’ by 30’ garage (2021/2022); new deck (2023); new windows (2023); and all new exterior doors, including screen doors (2023). Inside, you’ll find fresh paint (2024); new furnace and a/c (2021/2022); new carpet (2024); newly remodeled main floor bath with custom tile shower (2022); newly remodeled second floor bathroom (2024); new carpet (2024); new hickory hardwood floors (2018); remodeled porch (2018); and new appliances (2018). It’s also surprising to see that this home built in 1900 does not have its original foundation, but rather a totally modern-day poured foundation. This enchanting house exudes charm and offers a sense of history, but with a totally reinvented look that has made it ready for its next chapter. Come see for yourself the quality, the beauty, the thoughtful design and the practical necessities this home offers!
Contact Us About This Listing
2113 Red Rock Dr. SW Cedar Rapids, IA 52404
*Accepted Offer, waiting for contingencies to be released* Meticulously maintained and beautifully situated in the Red Rock Neighborhood just off of Stoney Point Road SW, this home is truly move-in ready! On your approach to the front door, there is a courtyard feel to the space with landscape beds that feature easy to care for perennial plantings just before getting to the charming covered front porch. Step inside the front door and you will find an expansive entry area just next to the richly colored staircase balustrade leading to the lower level. The first impression of the space is that it is light and bright and tall given the elevated height offered by the vaulted ceilings, the open floor plan, and the many windows that overlook the private back yard. The kitchen features two-toned cabinetry with wood-tones for warmth that anchor the primary kitchen area, but an expansive island done in classic white with a breakfast bar that offers comfortable seating for up to six; granite countertops; herringbone-patterned tile backsplash; stainless steel appliances; separate pantry for storage; and access just off the kitchen to the drop zone just inside from the 3-car garage where there are lockers, bench seating, laundry, folding counter and more cabinetry for additional storage. There is also access off the kitchen to the deck, which features a staircase that leads to a large patio at ground level in the back yard. A split bedroom design, this home has the primary bedroom on one side of the house and the other two bedrooms on the opposite side. The primary bedroom is a suite offering its own attached bathroom with dual sinks and vanities, a shower with built-in seat, and a walk-in closet. The secondary bedrooms are situated in a private hallway with a full bath between them and linen storage as well. The lower level is unfinished, but generously sized and offers ample opportunity for expansion of this home in the future. The large windows and generous size of the lower level also make it clear this space can be a fantastic continuation of the finish found on the main level. Come see this rare opportunity for yourself!
Contact Us About This Listing
1487 Valley View Drive Coralville, IA 52241
Location, location, location! Nestled on a tree-lined, winding street on a beautifully wooded lot in one of Coralville’s most beloved neighborhoods is this gem of a home that offers four bedrooms, two full baths, and nearly 2,400 square feet of finished living space. Upon entering the front door, the first thing you notice is the high, vaulted ceilings and magnificent natural light cascading in from the many oversized windows as well as the sliding glass doors that make the space not only light and bright, but also make this home feel like a tree house, forest bathing experience. The eat-in kitchen has been updated and includes stainless steel appliances; brushed nickel, contemporary cabinet hardware; high-resolution laminate countertops; and custom built-in shelving. With three large living spaces, it’s fair to say the floor plan is quite accommodating. The orientation of the living room with the adjoining family room on the main floor with their shared double-sided fireplace surround allows for one space to spill into the next. The primary bedroom is located on the main floor and offers direct access to a full bath as well as the expansive deck overlooking the woods at the back of the property, which is also accessible from the living room sliding glass door. Fresh paint (2024); a new retaining wall was just professionally installed at a cost of approximately $20,000 (2024); new water heater (*2022); new landscaping (2024); heated garage; large, lower level garden garage; lower level patio just outside the sliding glass door located in the second family room/rec room; and ample unfinished storage space in the home. With this much to offer at this price, this one won’t last long! Come see for yourself while you still can!
Contact Us About This Listing
304 5th Street Tipton, IA 52772
The gem of the price point describes this turn-of-the-20th-century home that offers all of the charm and character of yesteryear, but with a 2024 remodel that doubled the finished square footage of this home and made for a truly luxurious, modern primary 3rd bedroom with an enormous walk-in closet! The second floor was totally unfinished when the current homeowners purchased this home in 2022. Now, the space is fully insulated, temperature controlled with a brand new mini-split heat and a/c unit, and includes new carpet, drywall, paint, lighting, trim, etc. Also new are the water heater (2024) and the microwave (2024). The a/c was replaced in 2017. Past improvements have given the house a long-lasting metal roof and vinyl siding. The main floor has an oversized living and dining room combination space with direct site lines from the kitchen, making the home feel so much more open that one would expect for this vintage. Natural light abounds throughout. The main floor also includes two bedrooms, a full bath, great ceiling height and plenty of closet space for storage. The lower level includes the laundry room, extensive unfinished storage space, a poured foundation and a washer and dryer that are being included with the home. The oversized one-car garage is nearly a two-car garage in square footage. Buyer to verify square footage. Come see the quality and the beauty for yourself while you still can!
Contact Us About This Listing
601 Valley Drive Atkins, IA 52206
From the moment you enter this beautiful 4 bedroom, 3 bath home it feels warm, inviting, open, bright and spacious! The color palette is neutral throughout, but with warm wood tones showcased by the authentic-looking wood grain of the luxury vinyl plank flooring, the espresso finish on the kitchen island cabinetry, the rich finish of the dark wood stain of the staircase balustrade, and the grounded look of the stacked stone of the fireplace that sets a peaceful, more character-filled mood for the space right from moment you enter the front door. Stainless steel appliances, huge island for seating and cooking prep, and a gas cooktop are featured in the kitchen. The layout of this home offers the primary suite near the kitchen and two secondary bedrooms on the opposite side of the main floor with a lower level bedroom and bath just off the enormous family room/rec room spaces in the lower level; two main floor baths; a combined drop zone and laundry room just in from the oversized 3-car garage are ideal and a highly sought after feature by today’s buyers; a deck just off the dining space along with a patio just under the deck that serves the walk-out lower level; two large, unfinished storage areas in the lower level offer ample storage; and generous room sizes. The primary bedroom suite offers dual sinks and vanities, a walk-in shower, and a large walk-in closet. On the outside, this home sits in an elevated position over the surrounding neighborhood, which offers great views and greater privacy. Carefully curated landscaping makes this property feel more established and visually interesting. This home is a standout in the market and offers all the benefits of new construction, but with some upgrades and personal care that have made this home feel more unique and distinctive than your average newer home. Come see the quality and value for yourself!
Contact Us About This Listing
825 18th Street SE Cedar Rapids, IA 52403
This home is, quite simply, the gem of the price point! With the story book charm of yesteryear and recent remodeling that has given this home an elevated, modern design twist, you’ll find a fantastic blend of old and new here. When walking up to the home you’re greeted by a welcoming front porch that was recently converted back to its original design. You’ll also notice new siding (2024); new landscaping with easy to care for perennial plantings like roses, hydrangea and evergreen boxwood bushes (2024); new roof (2017); and a new deck (2024). Upon entering the front door, one is struck by how large, open, and elegant the home feels with its high ceilings; crown moldings with picture rail; original archways; refinished hardwood floors (2024); and the fresh coat of paint that is neutral, but allows the beautiful painted trim to pop off the wall and contribute architectural interest and a sense of history to the space. The main floor has two bedrooms with a recently remodeled Jack & Jill bath (2024) between them, custom built-ins, expansive living room and dining room, and a recently remodeled kitchen (2024) that features lighted cabinetry, a stunning new, oversized arched window over the kitchen sink that brings in so much light and makes the space feel high end, especially when paired with new cabinetry, new countertops, new Amana refrigerator, stove/oven, and microwave as well as a new Samsung dishwasher; backlit cabinetry, penny tile backsplash connecting the range and stainless steel range hood; subway tile backsplash; and a sliding glass door leading to the expansive deck overlooking the back yard with established trees and flat, useable yard. Expansive second-level bonus room and a lower level that has been freshly painted as well. With this much to offer at this price, come see for yourself!
Contact Us About This Listing
315 Benton Iowa City, IA 52240
Great investment opportunity to own property in the heart of Iowa City within walking distance to campus, downtown, and that is less than one block off of Gilbert Street behind Varsity Cleaners! Five units, five bathrooms with gross rents at $6,000 per month when fully rented. One tenant recently vacated. Therefore, current gross rent is $4,500 per month. All tenants have a longer term history and are renting on a month-to-month basis currently. There are three structures on this site. The original structure was constructed in 1974 and features 2,760 square feet divided into two units, one of which is an auto repair shop currently, one of which is an office space with an attached studio apartment with its own dedicated bathroom. An addition was added to this building in 1990 that is 640 square feet and is currently being rented by someone who uses it as a woodshop. Water, electricity and gas are paid by the current owner of the property for the 1974 and 1990 structures. The third and newest building was constructed in 2019 and features 2,880 square feet that is divided into two contractor bays that each have an office and their own dedicated bathrooms. The offices are climate controlled. The water and gas are paid by the current property owner. 315, 317, 321 E Benton and 915 Maiden Lane are included in both parcels. Taxes listed are for both parcels. 48-hours notice required for all showings.
