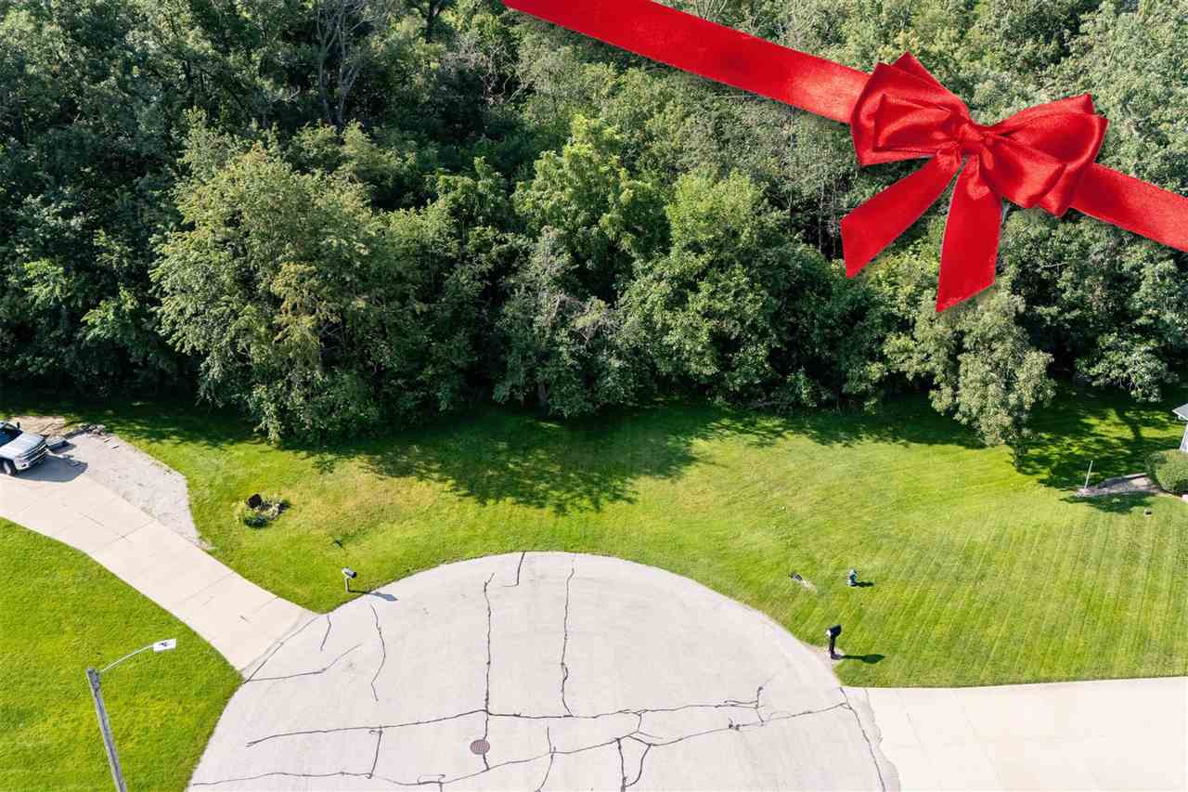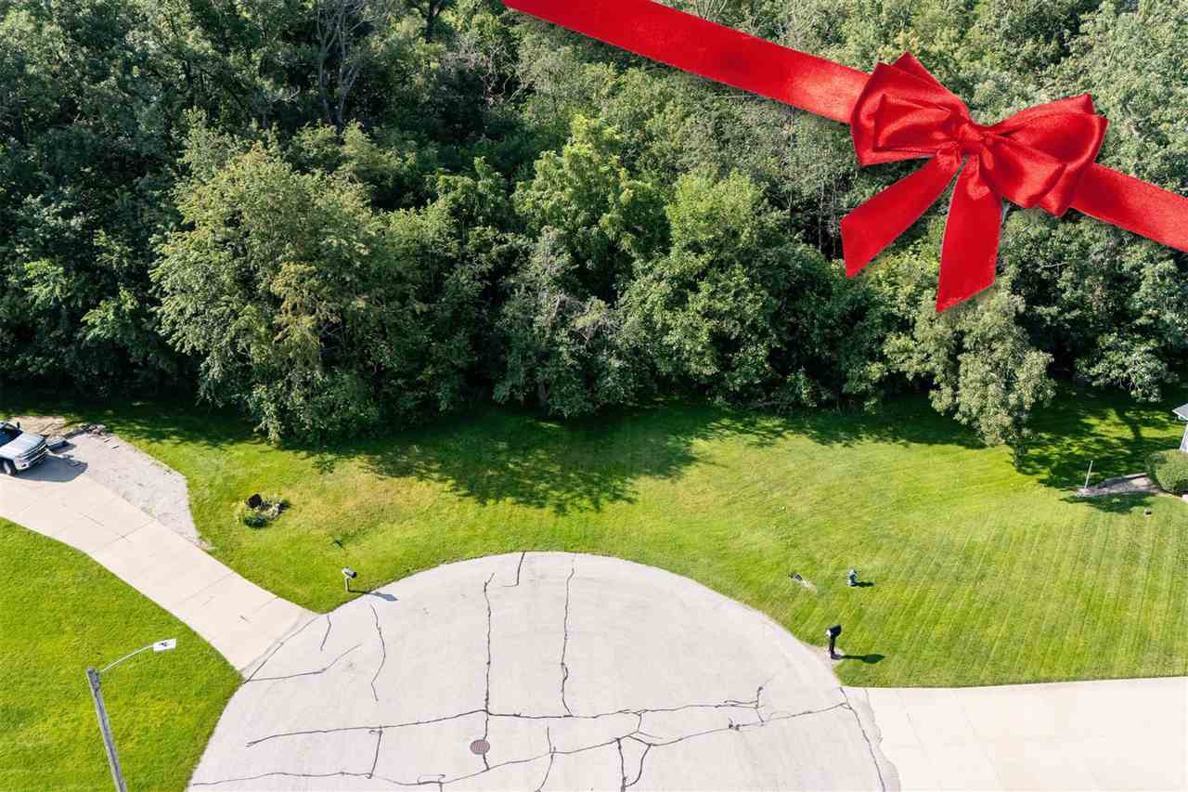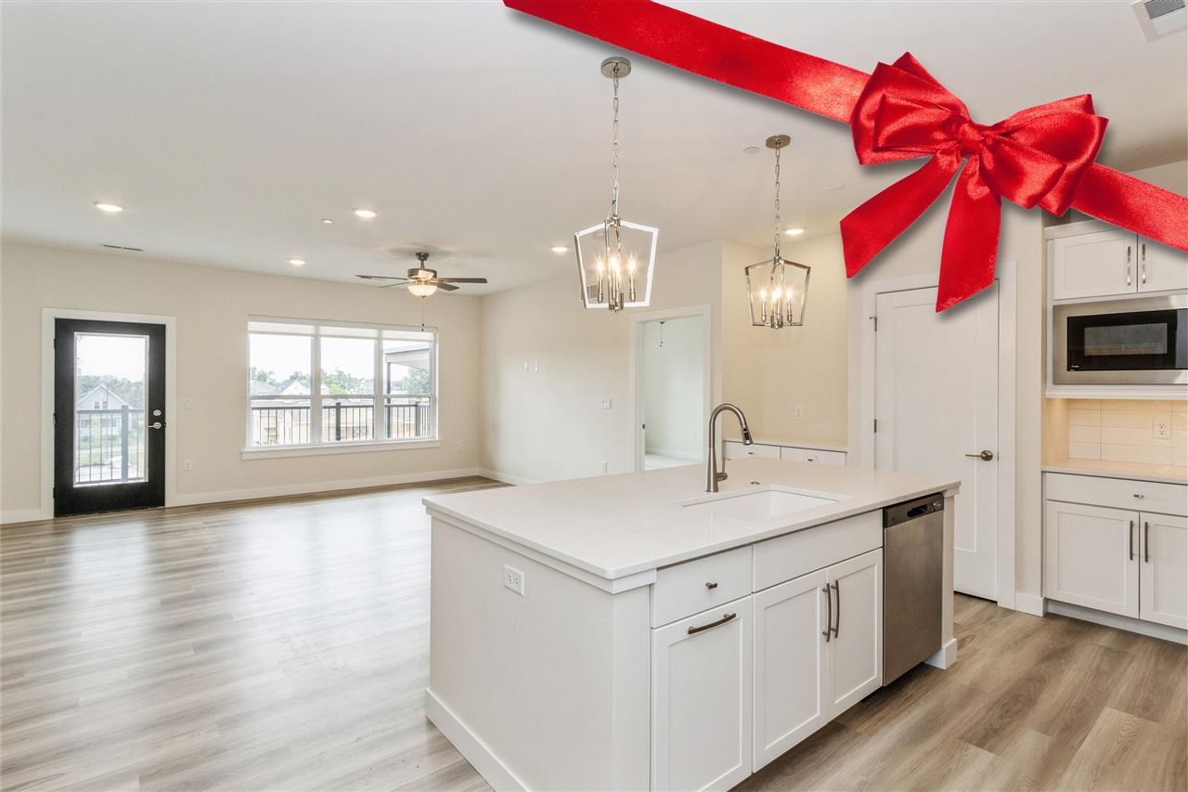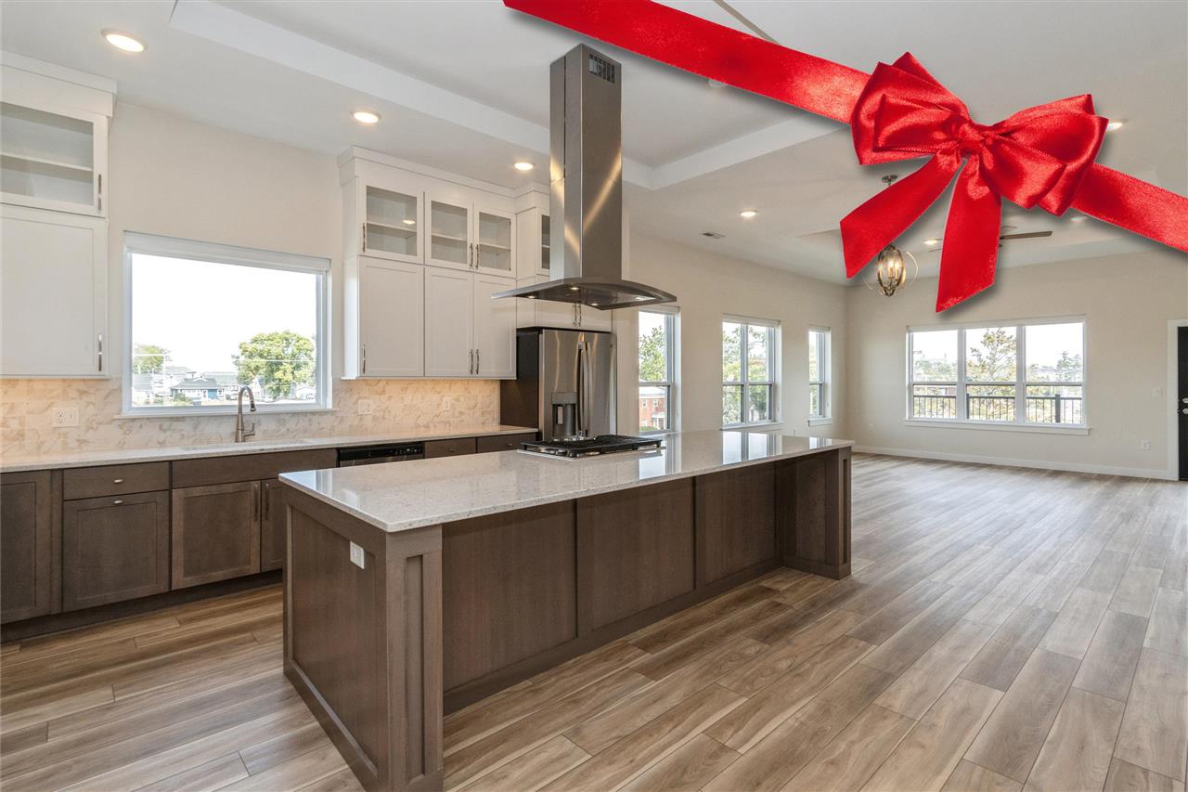Bring your builder! Wooded, level, and tucked at the end of a quiet cul-de-sac in Robins, Iowa, Lot #10 on Kervin Court is ready for your plans. This 0.595 acre lot is accessed by a publicly maintained paved street; city water and sewer already in place. Cedar Rapids school district. Close to parks, trails, shopping, dining, major employers, and more. Adjacent Lot #9 (0.473 acres) is also available, listed separately. Lots like this one are hard to come by; don’t miss this opportunity. November is Pancreatic Cancer Awareness Month. Listing agent will donate $200 to pancreatic cancer research if this home goes pending in November.
Lot 10 Kervin Ct Robins, IA 52328
Contact Us About This Listing
Lot 9 Kervin Ct Robins, IA 52328
Been looking for an in-town, wooded, buildable lot? You found it here! Lot #9 on Kervin Court offers 0.473 acres of level + wooded space to build the home you’ve been dreaming of. Conveniently located on a quiet cul-de-sac in desirable Robins, Iowa; publicly maintained paved street with city water and sewer in place. Cedar Rapids school district. Close to parks, trails, shopping, dining, major employers, and more. Adjacent Lot #10 (0.595 acres) is also available, listed separately. Lots like this one are hard to come by; don’t miss this opportunity. November is Pancreatic Cancer Awareness Month. Listing agent will donate $200 to pancreatic cancer research if this home goes pending in November.
Contact Us About This Listing
1953 1st Ave SE #302 302 Cedar Rapids, IA 52403
The Margaret Floor Plan features 2 bedrooms, 2 full baths, and a spacious private balcony. Soaring 9’ ceilings, luxury vinyl flooring throughout, and plenty of natural light compliment the space. Bright white kitchen with pendant lighting over the large central island with Carrara cloud quartz countertops, shaker style maple cabinets, 4×12 wave ceramic tile backsplash, gas cooktop with stainless steel hood vent and appliances, large pantry, and beverage station. Spacious daily dining area and living room just off the kitchen, framed with large windows and access to the private balcony. Split-bedroom floor plan offers plenty of privacy, including the Primary Suite with neutral carpet, walk-in closet, quartz vanity with dual sinks, and tile shower. Secondary bedroom also features neutral carpet, a walk-in closet, and secondary bath with pedestal sink. Laundry zone tucked behind double doors off the secondary bath. Unit #302 includes one space in the underground heated parking garage, plus access to all the amenities offered at Douglas on First, where you can live your best life: a community kitchenette and indoor gathering spaces, 24-hour, state-of-the-art gym, outdoor patio spaces with grilling area and firepits, and a fenced dog park/pet play zone. Schedule your showing today and envision yourself at home in Cedar Rapids’ only luxury condominium community, Douglas on First. Parking space 35 is assigned to this unit. November is Pancreatic Cancer Awareness Month. Listing agent will donate $200 to pancreatic cancer research if this home goes pending in November.
Contact Us About This Listing
1953 1st Ave SE #203 203 Cedar Rapids, IA 52403
The Sinclair Floor Plan features 2 bedrooms, 2 full baths, and a spacious private balcony. Soaring 9’ ceilings, luxury Cairo oak vinyl flooring throughout, and plenty of natural light compliment the space. Gorgeous kitchen with pendant lighting over the large central island with super white quartz countertops, shaker style Sahara maple cabinets, 3×6 tile backsplash, gas cooktop with stainless steel hood vent and appliances, large pantry, and a designated beverage station for your convenience. Feel right at home in the adjacent daily dining area and spacious living room, framed with large windows and access to the private balcony. Split-bedroom floor plan offers plenty of privacy, including the Primary Suite with neutral carpet, walk-in closet, quartz vanity with dual sinks, and tile shower. Secondary bedroom also features neutral carpet, a walk-in closet, quartz vanity, storage tower. Central laundry room with efficient built-in basket storage, hanging bar, and folding station. Unit #203 includes one space in the underground heated parking garage, plus access to all the amenities offered at Douglas on First, where you can live your best life: a community kitchenette and indoor gathering spaces, 24-hour, state-of-the-art gym, outdoor patio spaces with grilling area and firepits, and a fenced dog park/pet play zone. Schedule your showing today and envision yourself at home in Cedar Rapids’ only luxury condominium community, Douglas on First. Parking space 18 is assigned to this unit. November is Pancreatic Cancer Awareness Month. Listing agent will donate $200 to pancreatic cancer research if this home goes pending in November.
Contact Us About This Listing
1953 1st Ave SE #406 406 Cedar Rapids, IA 52403
The Hall Floor Plan features 2 bedrooms, 2 full baths, a bonus den, and a spacious private balcony. Soaring 9’ ceilings, luxury driftwood vinyl flooring throughout, upgraded selections, and plenty of natural light compliment the space. Show-stopper kitchen with huge central island, gas cooktop with stainless steel hood vent and appliances, polished quartz countertops, shaker style Sahara maple cabinets, arabesque tile backsplash, large pantry, and convenient beverage station with floating shelves and wine storage above. Designated dining area off the kitchen with statement light fixture. Spacious living room with large windows and access to the private balcony. Bonus den makes a great home office, studio, or conversation space. Split-bedroom floor plan offers plenty of privacy, including the Primary Suite with neutral carpet, walk-in closet, polished quartz vanity with dual sinks, and tile shower. Secondary bedroom also features neutral carpet and a walk-in closet; secondary bath with polished quartz vanity and storage tower. Central laundry room with additional storage space. Unit #406 includes two spaces in the underground heated parking garage, plus access to all the amenities offered at Douglas on First, where you can live your best life: a community kitchenette and indoor gathering spaces, 24-hour, state-of-the-art gym, outdoor patio spaces with grilling area and firepits, and a fenced dog park/pet play zone. Schedule your showing today and envision yourself at home in Cedar Rapids’ only luxury condominium community, Douglas on First. Parking spaces 15 and 16 are assigned to this unit. November is Pancreatic Cancer Awareness Month. Listing agent will donate $200 to pancreatic cancer research if this home goes pending in November.
Contact Us About This Listing
1953 1st Ave SE #504 504 Cedar Rapids, IA 52403
The Leo 2 Floor Plan features 2 bedrooms, 2 full baths, and a huge balcony with views of the downtown Cedar Rapids skyline. Thoughtful features and high-end finishes abound in this penthouse-level condo, including a sleek focal fireplace with custom mantel and tile surround; soaring 9-foot ceilings with tray insets, and luxury vinyl plank flooring installed in a herringbone pattern. Exquisite custom kitchen with satin gold finishes and large central island with quartz countertop and integrated sink. Custom pendant lights illuminate the two-tone shaker style maple cabinets: uppers finished in white, lower cabinets in warmer wood tones, and open corner shelving with LED uplighting. Convenient built-in beverage station with floating shelves and frosted-glass walk-in pantry complete the kitchen. Tray ceiling over the dining area spacious living room framed with large windows, contemporary ceiling fan, and access to the private balcony. Split-bedroom floor plan offers plenty of privacy, including the Primary Suite with neutral carpet, walk-in closet, ensuite bath with sconce lighting, striking black and white tile flooring and shower, plus quartz vanity with dual sinks. Secondary bedroom also features neutral carpet and a walk-in closet; secondary bath with two-tone cabinetry and storage tower, round mirror, sconce lighting, black and white tile floor, and quartz vanity. Central laundry room with additional storage space. Unit #504 includes one space in the underground heated parking garage, plus access to all the amenities offered at Douglas on First, where you can live your best life: a community kitchenette and indoor gathering spaces, 24-hour, state-of-the-art gym, outdoor patio spaces with grilling area and firepits, and a fenced dog park/pet play zone. Schedule your showing today and envision yourself at home in Cedar Rapids’ only luxury condominium community, Douglas on First. Parking space 5 is assigned to this unit. November is Pancreatic Cancer Awareness Month. Listing agent will donate $200 to pancreatic cancer research if this home goes pending in November.
Contact Us About This Listing
1953 1st Ave SE #506 506 Cedar Rapids, IA 52403
The Hall Floor Plan features 2 bedrooms, 2 full baths, a bonus den, and a balcony overlooking the sprawling lawn of Cedar Rapids’ Historic Brucemore Mansion. This penthouse-level luxury condo offers soaring 9’ ceilings, luxury flooring throughout, upgraded selections, and plenty of natural light to compliment the space. Gorgeous kitchen wrapped in two-tone shaker style maple cabinets: uppers finished in white with glass-front doors on the upper wall, lower cabinets in warmer wood tones. Tray ceiling over the daily dining area and huge quartz island with gas cooktop and stainless steel hood vent/appliances, large pantry, tile backsplash, and beverage station with contemporary accent wall above. Spacious living room framed with large windows and access to the private balcony. Bonus den makes a great home office, studio, or conversation space. Split-bedroom floor plan offers plenty of privacy, including the Primary Suite with neutral carpet, walk-in closet, ensuite bath with maple cabinets custom finished in Maritime Blue, quartz vanity with dual sinks, and tile shower. Secondary bedroom also features neutral carpet and a walk-in closet; secondary bath with maple cabinets and storage tower custom finished in Maritime Blue with quartz vanity. Central laundry room with additional storage space. Unit #506 includes two spaces in the underground heated parking garage, plus access to all the amenities offered at Douglas on First, where you can live your best life: a community kitchenette and indoor gathering spaces, 24-hour, state-of-the-art gym, outdoor patio spaces with grilling area and firepits, and a fenced dog park/pet play zone. Schedule your showing today and envision yourself at home in Cedar Rapids’ only luxury condominium community, Douglas on First. Parking spaces 7 and 8 are assigned to this unit. November is Pancreatic Cancer Awareness Month. Listing agent will donate $200 to pancreatic cancer research if this home goes pending in November.






