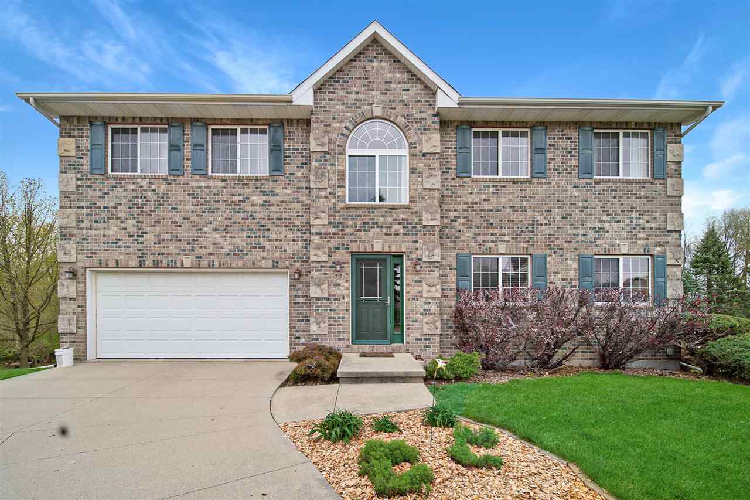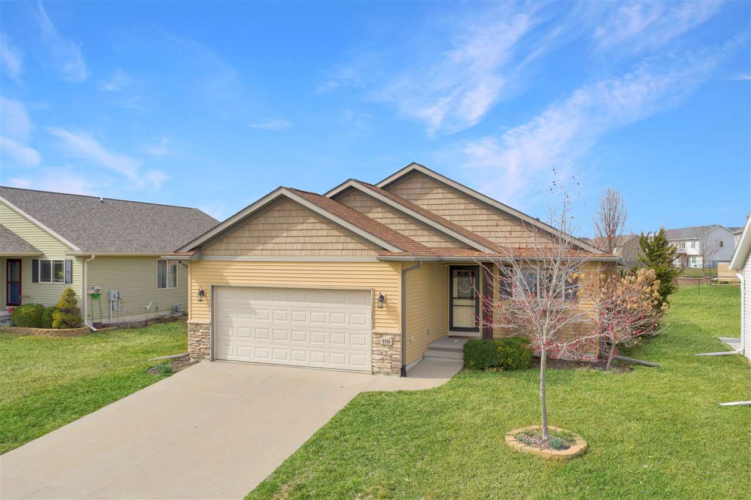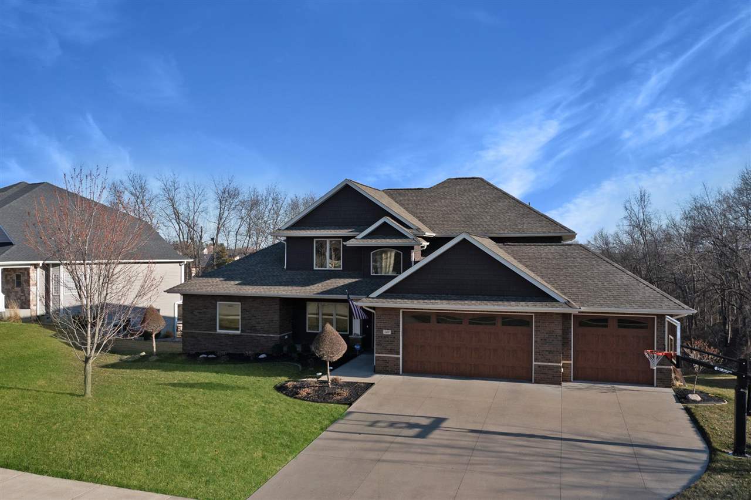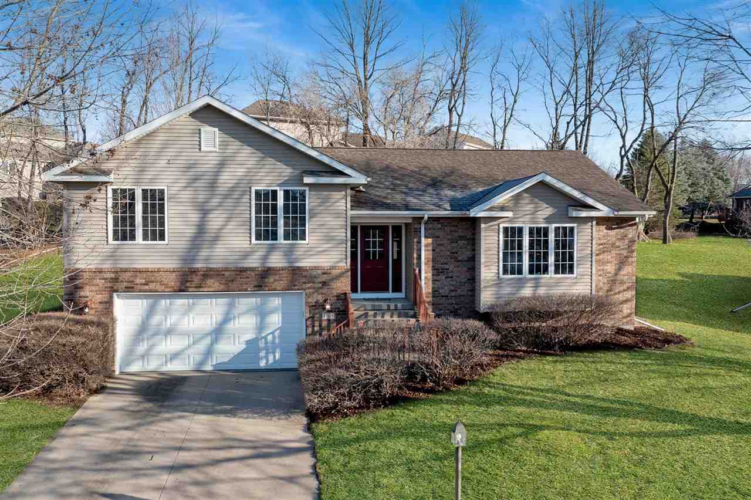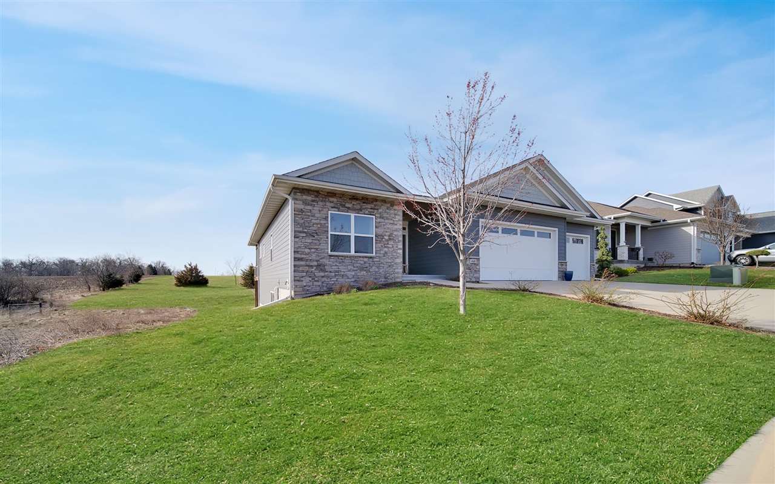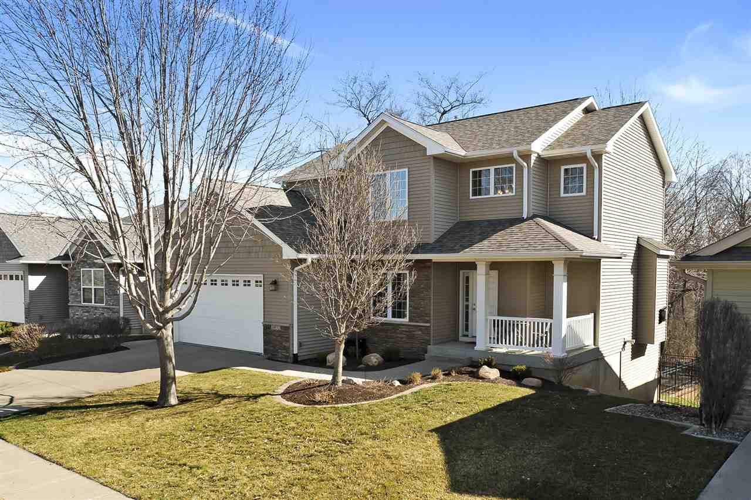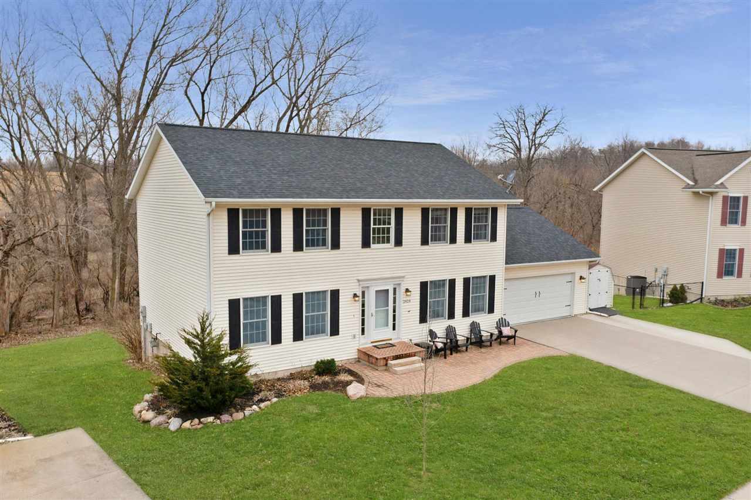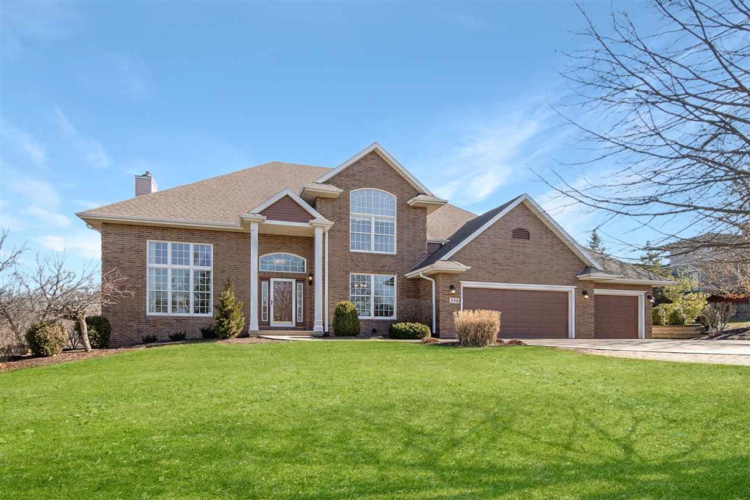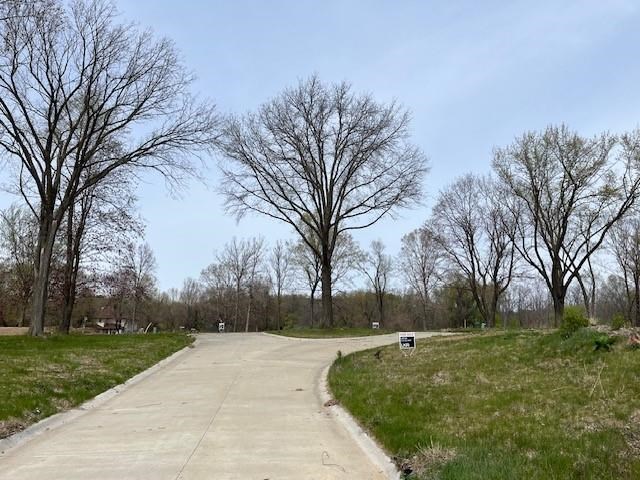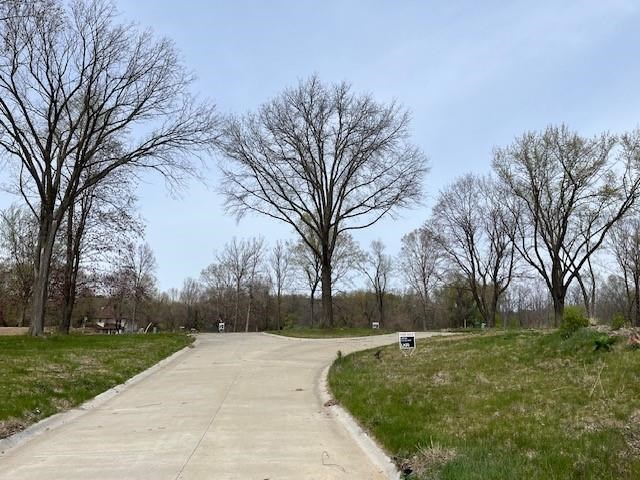Great opportunity to purchase this traditional style one owner classic situated on a cul de sac in a park like setting featuring a wonderful half acre lot adjacent to county owned land that is set to continue to be undeveloped with private wooded views and conveniently located in Southwest Estates! The lengthy list of improvements over the years include finishing the lower level, installing a dual zoned geothermal HVAC system, granite countertops in the kitchen, tile flooring and vanity in the primary bath room, provisions for an electric vehicle charging station, refinished the hardwood flooring, paint, smoke detectors, replaced the roof over the original house and a 2 level addition that provides a spacious first floor family room/dining room combination with soaring cathedral ceilings, beautiful wood flooring and a wood burning fireplace on the main level plus a fitness room, workshop room and garden room in the lower level! There is a great kitchen that boasts a lot of counter space including a breakfast bar and center island plus premium appliances; 5 generous sized upper level bedrooms including a 13×16 primary suite; handy 2nd floor laundry facility and built-in desk with cabinets; walkout lower level with such great versatility that adds a 12×13 + 12×29 rec room area, flex/fitness room, workshop, and a garden room with built-in shelving plus an overhead door! More special features include an all brick front elevation; large fenced in yard (the yard goes beyond the fence. See aerial photo flyer); 9 ft. main level ceilings; built-in entertainment center and bookcases plus a wine rack; some solid panel doors; and an extra deep (26 ft.) garage with more built-in storage! The Buyer will have the choice to opt-in and pay to join the Country Club Estates HOA for use of the pool/tennis courts and other rec facilities.
55 Carlsbad Pl Iowa City, IA 52246
150 Catalpa Ln North Liberty, IA 52317
Meticulously maintained one owner ranch that has been nicely improved and situated in desirable Cedar Springs subdivision with so much to offer! Special features include a relaxing 12×14 screened porch; 12×14 patio; cozy living room highlighted with a soaring cathedral ceiling and designer fireplace; functional kitchen that boasts rich wood cabinetry, pantry, breakfast bar and Whirlpool appliances; warm LVP flooring through most of the main level; spacious primary suite with another cathedral ceiling, double closets, and full bath; first floor laundry with the washer/dryer; white panel doors and oil rubbed bronze hardware; high efficient Lennox equipment; tremendous lower level that includes a 13×24 family room, 4th bedroom with an impressive 6×12 walk-in closet, 3rd full bath with a jetted tub/shower combination, 5th non-conforming bedroom, and a handy 7×14 storage room with built-in shelving! Some upgrades/improvements include a new roof in 2023; tankless water heater; LVP flooring; appliances; nest thermostat; some lighting fixtures; underground dog fence; storm door; and wonderful built-in shelving in the storage room and garage!
140 Auburn East Ln Coralville, IA 52241
Amazing custom built home that has been wonderfully enhanced through the years and situated on a private wooded lot in N. Coralville’s desirable Auburn East! This home features some tremendous amenities including a luxurious main level primary suite; dramatic 2 story great room with a fantastic wall of windows for loads of natural light and gorgeous views; chef’s kitchen that boasts a 5×9 walk-in pantry, rich wood cabinetry, lots of great granite counter space including a raised bar, and upgraded appliances including a wall oven and gas range/oven; sunny 4 seasons room and adjacent deck made with composite materials and stairs; convenient first floor laundry room; powder room; elegant formal dining; 3 generous sized upper level bedrooms including a Jack & Jill bath and a guest suite plus a handy laundry chute; expansive walkout lower level family room with a custom walk behind wet bar highlighted by a handcrafted coffered ceiling; 11×16 study/den; and a 17×21 craft/flex room! More special features include Pella windows and patio doors; zoned geothermal HVAC; tankless water heater; extra large heated 3 car garage with zero step entry and equipped with two EV charging stations; warm wood flooring throughout; drop zone with built-in bench; extensive landscaping including a great use of retaining walls and stamped concrete including a gas firepit; hot tub; 16×35 heated, salt water, fiberglass pool plus a 20×28 pool house with kitchen, bath room facilities, pine plank walls/ceilings and 2 glass overhead doors heated and cooled with a mini-split; some great niches and custom designer finishes; and irrigation, security, central vacuum, heat recovery ventilation, and audio systems!
755 Forest Edge Dr. Coralville, IA 52241
Very well maintained home with 2201 sq. ft. of living space conveniently spread out over 3 levels that provides room for everyone! Situated in established Forest Edge Estates with mature trees, this rare find is located close to a lot of city amenities including walking trails, Brown Deer Golf Course, and Wickham Elementary! Special features include a spacious great room with soaring 12ft. ceilings; tile fireplace; laminate wood flooring; a whole new kitchen including shiny quartz countertops, tile back splash, rich wood cabinetry, premium GE appliances with a double oven and French door style refrigerator, pantry and large dining space; fantastic screened porch with vaulted ceiling and adjacent deck made with composite materials plus a beautiful stamped concrete patio with firepit perfect for a relaxing evening with family and friends; 3 upper level bedrooms; cozy primary suite; 17×20 lower level family room; oversized garage (approximately 32 ft. deep); vinyl casement windows; and high efficiency Lennox equipment! Improvements throughout recent years include a roof, furnace, air conditioner, some flooring, water heater, and a smart (wifi compatible) thermostat.
4145 Barbaro Ave Iowa City, IA 52240
Wonderful custom designed and built 2017 walkout ranch home that went through a lot of careful planning and shows throughout this beautiful home which is nestled in the popular Churchill Meadows Subdivision and backs to St. Patrick’s beautiful green space! The meticulous owners added upgrades that include cement board siding on all 4 sides, level 5 granite countertops, gorgeous real maple wood flooring though much of the main level, epoxy coated garage flooring and front stoop, shiny metal railings with horizontal balusters, designer coffered ceilings, amazing floor to ceiling tile fireplace in the living room and the primary bath has a 5 ft. all tile no step entry shower, solid white panel doors and designer fixtures and hardware, cedar screened porch with plank ceiling and deck with stairs to an expansive patio, 9 ft. lower level ceilings, and a tremendous wet bar with more granite plus some glass doors! This fantastic open concept features a great kitchen with a large center island and breakfast bar, GE Profile and Bosch appliances, rich wood cabinetry, large dining space and a walk-in pantry; spacious primary suite with a walk-in closet that is conveniently linked directly to the laundry room; sweeping 17×29 walkout lower level family room; tremendous unfinished storage space; high efficiency equipment; oversized 840 sq. ft. 3 car garage that is approximately 28 ft. deep on one side and equipped with floor drains; 1st floor laundry room with built-in bench area; central vacuum system; and so much more!
1052 Ryan Ct Iowa City, IA 52246
Wonderful 2 Story home located in West Iowa City’s Cardinal Pointe Subdivision with wooded views adjacent to acres of private HOA common space and close to Borlaug elementary! This home is in impeccable condition and provides some great amenities including a 2 story entry foyer; 9 ft. main level ceilings; stylish granite and stone fireplace; gracious formal dining room; gorgeous real wood flooring; incredibly functional kitchen featuring granite countertops, breakfast bar, tile backsplash, GE appliances, maple wood cabinetry and pantry; powder room; screened porch and deck with stairs to ground level; 4 generous sized bedrooms including a 13×17 primary suite with designer ceiling; expansive walkout lower level family room; white panel doors and brushed nickel hardware; handy 2nd floor laundry that comes with the raised front load LG washer/dryer; great unfinished storage/mechanical room with built-in shelving; extra deep 2nd garage stall (approximately 32 ft.) with more built-in shelving; custom window treatments; tremendous fenced yard with a large patio plus a 2nd paver brick patio with firepit; radon reduction system; and a new roof was installed in 2020!!
2424 North Ridge Dr. Coralville, IA 52241
Tastefully decorated and well maintained 2 story in a prime N. Coralville location and situated on a great walkout lot with private wooded views adjacent to University of Iowa owned land! This home features many fantastic hard to find amenities in this price range with 4 upper level bedrooms including an expansive 14×16 primary suite equipped with a 9 ft. deep walk-in closet and full bath; dramatic 2 story entry with an open staircase; shiny wood flooring; convenient first floor office/living room highlighted with glass French doors; formal dining room; cozy first floor family room with a custom fireplace and designer rustic wood wall; spacious kitchen with recently upgraded black appliances including a gas range/oven and French door style refrigerator plus granite countertops, tile back splash, large dinette, and a handy walk-in pantry; 1st floor laundry room; screened porch and deck with stairs to ground level; tremendous L shaped walkout lower level rec room with a 2nd fireplace, wet bar with full sized refrigerator, and added game area; sweeping 12×35 rear patio and a front paver brick patio; 5th bedroom with a 5×12 storage closet; 14×17 storage/mechanical room; solid panel doors; Andersen Windows; high efficient Ruud HVAC; oversized 2 car garage with coated floors, an extra deep stall (approximately 27 ft.) for storage or workshop area, plus a storage shed; and central vacuum, radon reduction and water softener systems! Recent improvements include a roof in 2020, kitchen appliances, granite countertops, tile back splash, and kitchen sink and faucet! A real treasure!
134 Kennedy Parkway Iowa City, IA 52246
This well built 2 story home is nestled on just over an acre wooded lot adjacent to even more common open space and features a park like setting! Located in the desirable Walnut Ridge subdivision, this home offers a grand 2 story entry with an open staircase; spacious formal living room with 13 ft. tray ceilings; gracious formal dining room; cozy first floor family room highlighted by a cozy brick fireplace with built-ins and a bay out window; fantastic kitchen that boasts granite countertops, shiny stainless steel appliances including a French door style refrigerator and Bosch dishwasher, walk-in pantry plus an added pantry closet, custom tile backsplash and a large dinette; screened porch with a dramatic vaulted ceiling plus attached deck with stairs; large 1st floor laundry room with utility sink, laundry chute, and the washer/dryer stay; 4 generous sized upper level bedrooms including a tremendous primary suite; convenient Jack & Jill bath room; and a sweeping walkout lower level rec room with great versatility for most anything and a wood burning brick fireplace! More special features include Andersen windows; upgraded metal (steel or aluminum) siding and mostly brick front elevation; expansive stone patio; large 3 car garage with an epoxy coated floor and some handy built-ins; security system; dual zoned HVAC system; some solid white panel doors; beautiful wood flooring; and a wonderful storage room equipped with lots of extra shelving and the refrigerator and freezer can stay!!
2988 Pine Grove LN Iowa City, IA 52240
Great opportunity to build your dream home!! Pine Grove Estates is a fantastic 4 lot subdivision on a cul de sac featuring 1 plus acre lots and conveniently located just off Stewart Rd. and N. Dubuque St. with some wooded views! A serene country feel and just minutes to town! Choose your own builder!!
2986 Pine Grove Ln NE Iowa City, IA 52240
Great opportunity to build your dream home!! Pine Grove Estates is a fantastic 4 lot subdivision on a cul de sac featuring 1 plus acre lots and conveniently located just off Stewart Rd. and N. Dubuque St. with some wooded views! A serene country feel and just minutes to town! Choose your own builder!!
