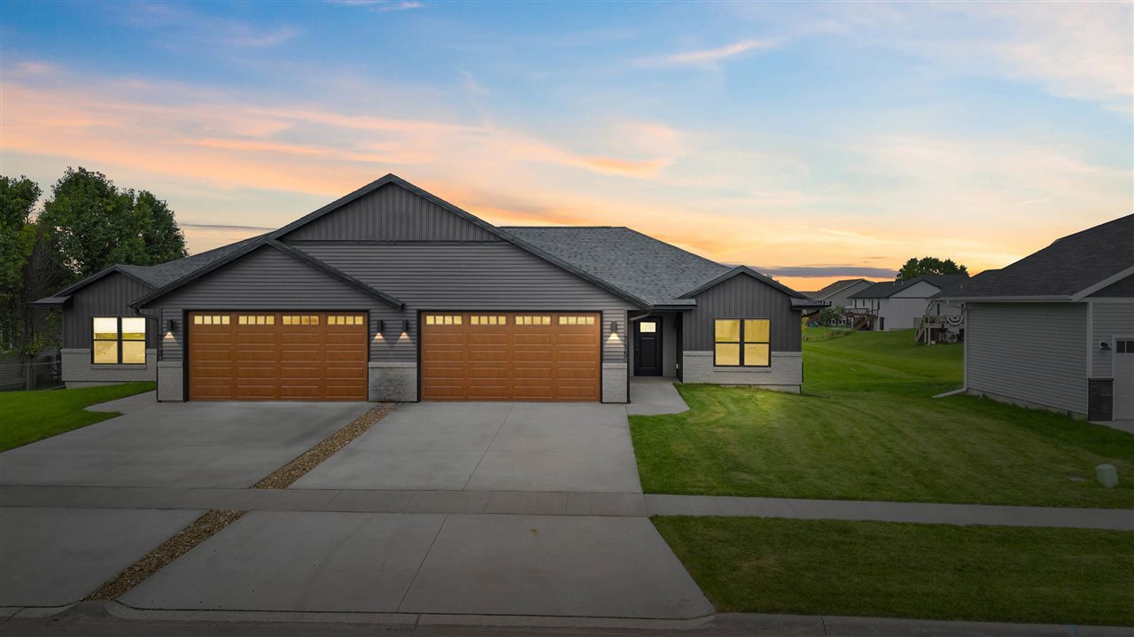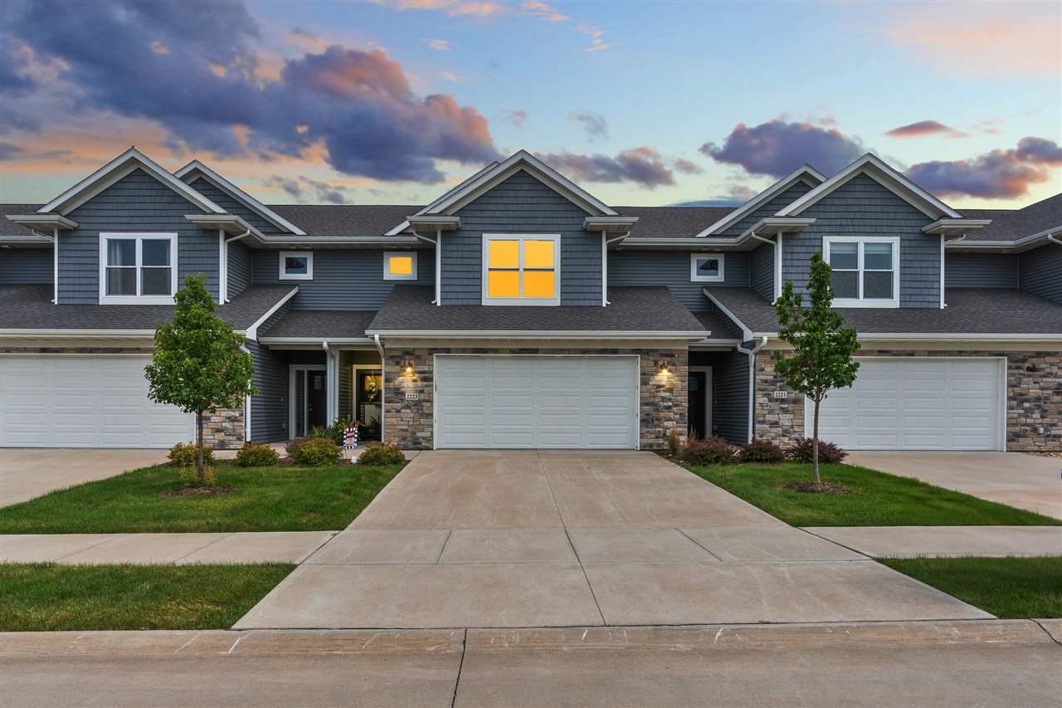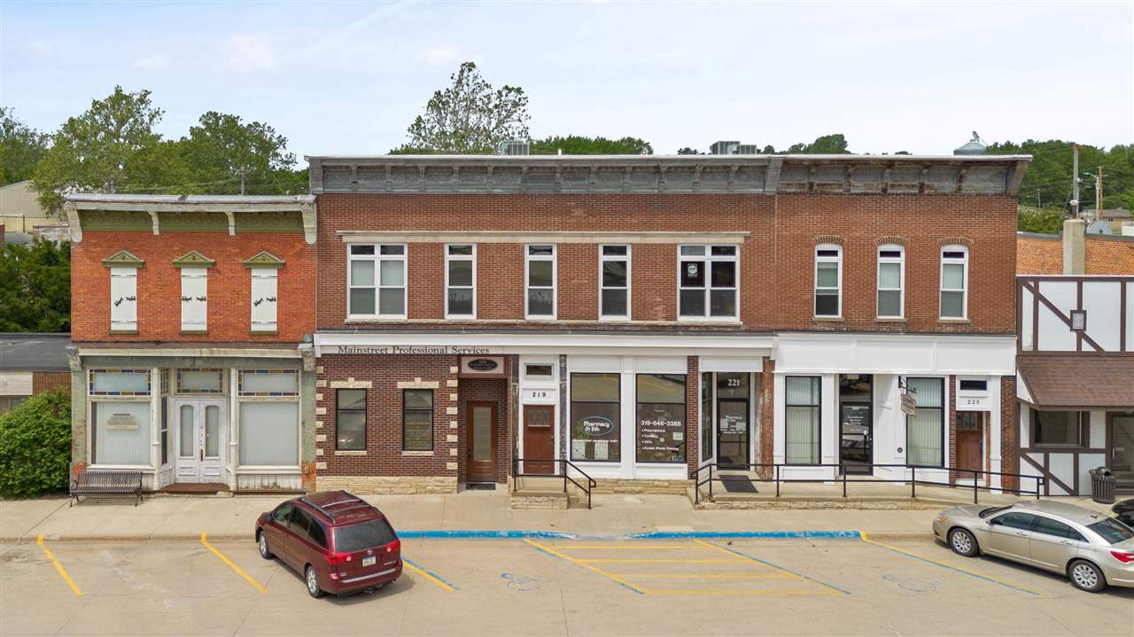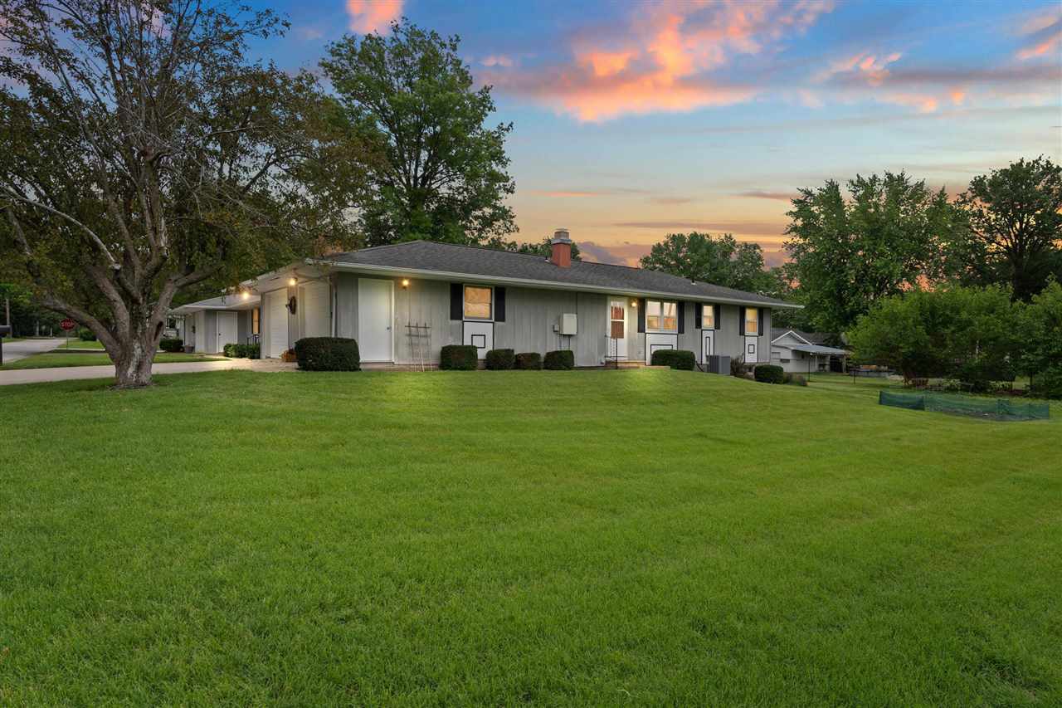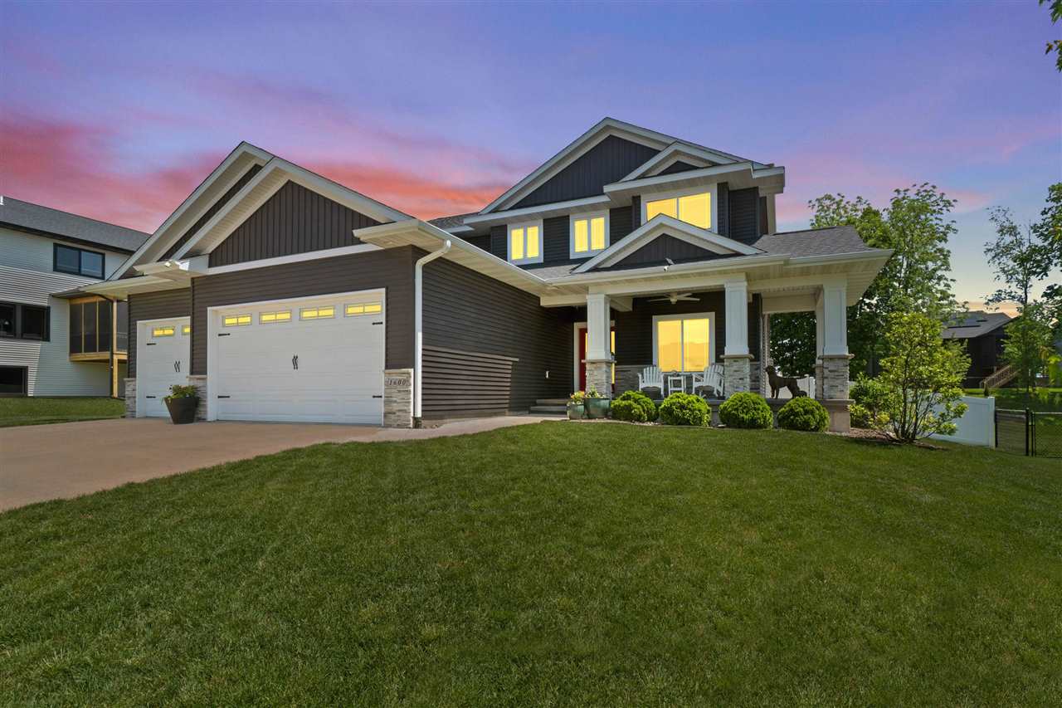Beautiful new construction zero-step entry home in Harvest Hill! From the foyer you will walk into the spacious great room featuring a cathedral ceiling, electric fireplace with shiplap surround, and open staircase to the lower level. The kitchen features an abundance of soft closing dark cabinetry, under cabinet lighting, ceramic tile backsplash, quartz countertops, & stainless steel appliances. Enjoy the fantastic countryside view from the sliding glass doors leading to the oversized deck with stairs to the ground. Private primary bedroom and bathroom with a tiled walk-in shower and large walk-in closet. Second main level bedroom also features a walk-in closet and is conveniently located near the second full bathroom featuring a deep soaking tub with tile surround. Main level laundry/mud room with built-in soft closing cabinets leading out to the 2 car attached garage. Spacious sun-filled lower level family room, 3rd bedroom, and 3rd full bathroom. Huge unfinished storage area!
715 3rd St Kalona, IA 52247
2115 Johnson Washington Rd Kalona, IA 52247
Nestled in northern rural Washington County and only 15 minutes south of Iowa City is this charming 4 bedroom acreage loaded with updates. This home offers serene private views and ample space. A warm and inviting open concept perfect for entertaining. The living room showcases the original chimney, shiplap accents, and an added decorative beam to separate the living and dining area. Large picture windows to soak in the county views! Newer LVP flooring throughout most of the main level. Replaced some of the plaster walls with drywall in the living room and dining room. The spacious kitchen boasts an abundance of cabinet storage with a new refrigerator in 2024 and newer induction oven. The main floor laundry has been converted to a walk-in pantry, but hook-ups are still there for the washer/dryer. The main level features two generous sized bedrooms. Beautiful original woodwork throughout, solid doors, and original antique door knobs. Freshly painted wall in the cozy 3-seasons sunroom with stained wainscotting and painted floors. The upper-level features two generous sized bedrooms and a deep walk-in closet. New modern farmhouse and schoolhouse lighting upstairs and newer carpet in the bedrooms. Beautiful original hardwood floors in the hallway and on the stairs. The lower level could be finished for additional living space, but is currently used for storage and as a workshop area with a working shower. Relax and enjoy the summer days on the newer maintenance-free deck and concrete patio. Most of the main level has been freshly painted. Additional updates include adding new ductwork and some updated electrical. The upstairs currently doesn’t have ductwork ran to it; however, it is capped off in the basement to add ductwork to the upper level. Home has been mitigated for radon. Wonderful usable yard including a garden area and garden shed. The LP tank is owned and current sellers use Home Gas. Owned water softener purchased from the Water Shop.
2223 Eversull Ln North Liberty, IA 52317
Welcome to this fabulous middle unit condo featuring 3 bedrooms and 2 ½ bathrooms located in the popular and growing subdivision near Centennial Park, The Preserve! A functional and inviting open floor plan greets you as you walk through the front door. Soaring ceilings and a cozy corner gas fireplace in the great room which opens up to the nice dining area with sliding glass doors to the outside patio. Spacious eat-in kitchen with modern farmhouse style fixtures, nice cabinet storage, Quartz countertops, and a breakfast bar. The upper-level features three generous sized bedrooms including the large primary suite with a cathedral ceiling, private bathroom, and a walk-in closet. Conveniently located 2nd floor laundry room. 2-car attached garage that current sellers have painted and currently utilizing a portion of as a bonus rec area. The seller has recently added a new front storm door, custom window treatments, and a water softener.
217 8th Ave Wellman, IA 52356
FOR SALE OR LEASE. This leased investment is a commercial condo that could be leased to one or two tenants or used by an owner occupant. The latest rent on the front facing 700 foot suite (Ste 1) is $850 per month (gross) including taxes and building insurance, and the latest rent on the parking lot facing 1,075 foot suite (Ste 2) is $1,300 per month (gross) including taxes and building insurance. Suite 1 CAM is an additional $38/month and Suite 2 CAM is an additional $72.40/month (or combined CAM $110.53/month). Both spaces in this commercial condo are in very good condition and show well. Suite 1 features two large office areas, a kitchenette, and a private bathroom. Suite 2 has just been freshly painted and currently features three individual rooms/offices with sinks/cabinets and a fourth room/office that is plumbed for water. Suite 2 has a nice reception area, kitchenette space, private bathroom and access to the shared common area bathrooms. There is street parking in the front of the building for the financial services tenant (Ste 1) and a parking lot in the rear of the building for additional tenant (Ste 2). Annual taxes are $6,226, Annual insurance is $1,689 and the Annual CAM is $1,326. This commercial condo is part of an association, so the CAM paid by the owner goes to the association and the association provides all external maintenance. Each tenant is responsible for their own rental insurance. High speed fiber optic internet available!
217 8th Ave Suites 1 & 2 Wellman, IA 52356
FOR SALE ($279,900) OR LEASE: Nice business/office opportunity for lease that is nicely set up to suit a multitude of different businesses! This commercial condo features 1,845 sq ft for $2,150 per month (gross) including taxes and building insurance. CAM is an additional $110.53/month. Currently split into 2 commercial condos, but could easily be used as one large suite. The entire space is in very good condition and shows well. The front area (“Suite 1”) is set up with two large offices or reception areas with a kitchenette and private bathroom. The back portion (“Suite 2”) has just been freshly painted and currently features three individual rooms/offices with sinks/cabinets and a fourth room/office that is plumbed for water. Second nice reception area, second private bathroom, and access to the shared common area bathrooms. There is street parking in the front of the building plus a parking lot in the rear of the building. This commercial condo is part of an association, so the CAM paid by the owner goes to the association and the association provides all external maintenance. Each tenant is responsible for their own rental insurance. High speed fiber optic internet available!
217 8th Ave Suite 2 Wellman, IA 52356
Nice business/office opportunity for lease that is nicely set up to suit a multitude of different businesses! This suite features 1,075 sq ft for $1,300 per month (gross) including taxes and building insurance. CAM is an additional $72.40/month. This commercial condo is in very good condition and shows well with fresh paint, solid floors, and a striking brick accent wall. This suite currently features three individual rooms/offices with sinks/cabinets and a fourth room/office that is plumbed for water. Nice reception area, kitchenette space, storage space, and a private bathroom plus access to the shared common area bathrooms. Plenty of parking in the city owned lot! This commercial condo is part of an association, so the CAM paid by the owner goes to the association and the association provides all external maintenance. Electric and water is separately metered and paid by the tenant and the gas is split with Suite 1. Tenant is responsible for their own rental insurance. High speed fiber optic internet available!
2035 Hemlock Ave West Chester, IA 52359
Nestled in a private wooded setting on over 13 acres with ample space! With a sprawling 4 bedroom ranch home & a usable outbuilding, it’s the perfect fit for an acreage in Washington County. Spacious eat-in kitchen that boasts an abundance of custom-built German Beech Cabinetry, soft closing drawers, under cabinet lighting, breakfast bar, & some newer stainless-steel appliances including a double oven/gas range & French door style refrigerator. Inviting great room with a brick hearth area where you could easily add an electric fireplace or wood burning stove. Leading through the glass French doors is a nice four-season sunroom that shows off a beautiful view of the woods. The main level features 3 generous sized bedrooms with hardwood floors and newer ceiling fans. The main level bathroom has been remodeled to include a new tub/shower surround, newer toilet, new light fixture, & recently painted vanity. The walkout lower level is set up for your own private retreat area that features a huge primary bedroom, a cozy family room or sitting area, & an updated full bathroom with added closet organization. Beech trim & solid doors throughout the lower level. Large mudroom area with great counter space with the newer washer/dryer negotiable with a reasonable offer. Most of the main living areas of the home have just been freshly painted June 2024. Current sellers converted the attached 1-car garage into additional living space for storage/rec area. Other newer improvements: geothermal system installed 2012, new kitchen windows 2012, remaining house windows 2017, new house siding 2016, added insulation 2017, and mostly updated electric and plumbing 2012. Oversized insulated detached 2-car garage with floor drains. Breathtaking views & an abundance of wildlife! Several perennials and mowed walking trails in the woods. Relax and enjoy the tranquility of nature & the birds on the wrap around deck. New septic in 2018. Property is located on rural water & home has been mitigated for radon. Carpets will be professionally cleaned prior to closing.
305 H AVE Kalona, IA 52247
Pristine zero-entry end unit co-op condo nestled in the heart of Kalona near Pleasantview Home! A warm and inviting great room with a cozy wood burning fireplace with brick surround greets you as you walk in through the front door. Spacious eat-in kitchen loaded with cabinet storage, some accented glass doors, a beautiful built-in hutch, new faucet, and all appliances staying. Gleaming hardwood floors in the kitchen and dining area. Deep pantry area above the stairs for storage. The main level features 2 generous sized bedrooms and two full bathrooms. The primary bedroom has a spacious walk-in closet and private bathroom with a tile walk-in shower with a built-in seat. 1st floor laundry with washer/dryer staying. The lower level is ideal for guests with 700 sq ft of finished living space to include a large family room, full wet bar/kitchen area with all appliances staying, plus full bathroom. Large unfinished storage area. Enjoy sitting on the shared patio with the two other co-op homeowners! This spacious unit comes with a 1-car attached garage plus an additional shared garage/storage room. Small garden area. New shutters in 2024. Co-op dues are $75/month which include yard maintenance, snow removal, co-op taxes. The water softener is rented with the Water Shop for $18/mo. The A/C was replaced in 2021.
191 1st St W Riverside, IA 52327
Old meets new in this grand original Riverside home built in 1880 by the Swift family, proprietors of The Swift Bros. Brick Yard / Swift Brick Works. Previously known by locals as the “Mayor’s House”, this home has gone through a meticulously thought-out and extensive remodel over the last several years in order to save an important piece of Riverside history. Many old charm aspects have been restored including the scroll details on the numerous porches, the old doors with porcelain knobs, some detailed original trim, transom windows, thick paneled doorways, & original brickwork. Unique details pop up around every corner seamlessly blending the new & the old. The ceilings were opened back up to their original height allowing for a more light & airy living room which showcases the original chimney & carved open staircase. A spacious new kitchen features butcher block countertops, great cabinet storage, & seating at the center island. Nice formal dining room space great for entertaining. Option for a main level bedroom or beautiful office with a built-in window seat. New main level bathroom with a walk-in shower. The second story features two balconies, three spacious bedrooms, & a conveniently located laundry room. New upstairs bathroom with a soaking tub & a striking exposed brick accent wall. All of the mechanicals have been replaced including all new plumbing & electrical. Rooms are equipped with efficient mini-split systems. Saved from being turned into a pile of forgotten brick after years of uninhabited neglect, hiding behind vines and overgrown brush, this home has transformed from an almost complete tear down back into the exceptional beauty she once was. Do not miss your chance to own this wonderful historic brick home – an iconic piece of Riverside history!
1600 Croell Ave Tiffin, IA 52340
Beautifully built grand two-story home in Woodfield Ridge. From the welcoming front porch you will step into the open two-story foyer that leads to the spacious great room. This open floor plan between the kitchen, dining space, & living room is great for entertaining. Cozy gas fireplace with tile surround & built-in cabinets for convenient storage. Large open kitchen with great cabinet storage, under cabinet lighting, soft closing drawers/doors, & white subway tile backsplash. Huge center island with counter-height breakfast bar. Nice walk-in pantry with shelving & a motion light. Spacious dining space with a sliding glass door to the screened-in porch & stamped patio. Large kitchen window over the deep single sink overlooks the fenced-in backyard with built-in play structures & raised garden beds. In addition to the large hall closet, there is a separate mudroom with cubbies/hooks plus a convenient insulated doggy door to the outside. High ceilings in the 3-car garage provides additional room for storage. Main level also features a nice office with glass doors & a half bathroom. Beautiful open staircase leads to the open upper level. Large primary suite with elegant double doors and a spacious walk-in closet with custom-built shelving/drawers. The primary bathroom features a tile walk-in shower with glass door & a huge vanity with double sinks and a make-up counter. Three additional bedrooms plus a conveniently located laundry room with sink & cabinets on the second level. The finished lower level features a family room with a wet bar, 5th bedroom, 3rd full bathroom, & a large unfinished storage area in addition to the storage space under the stairs and in the utility room. Central vacuum throughout and the home has already mitigated for radon.
