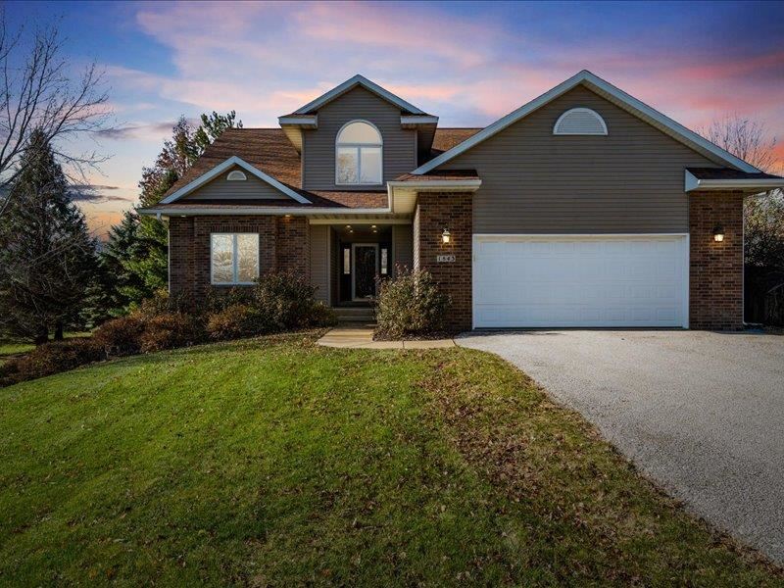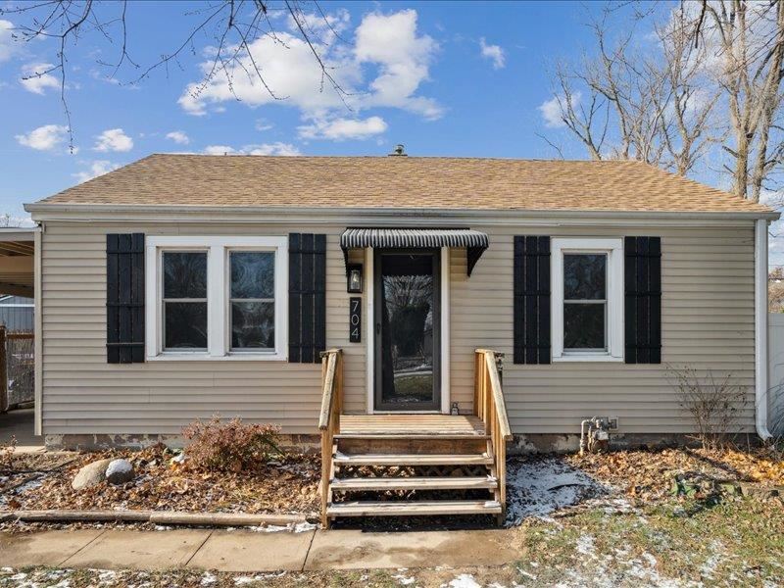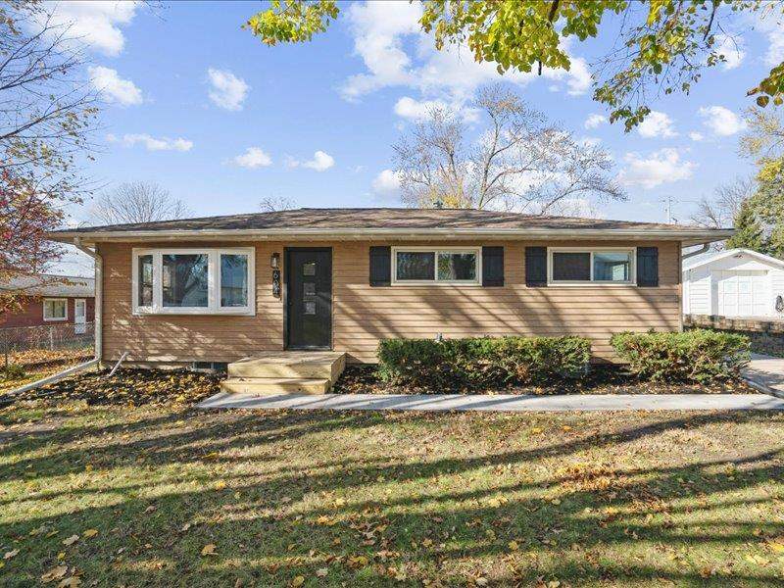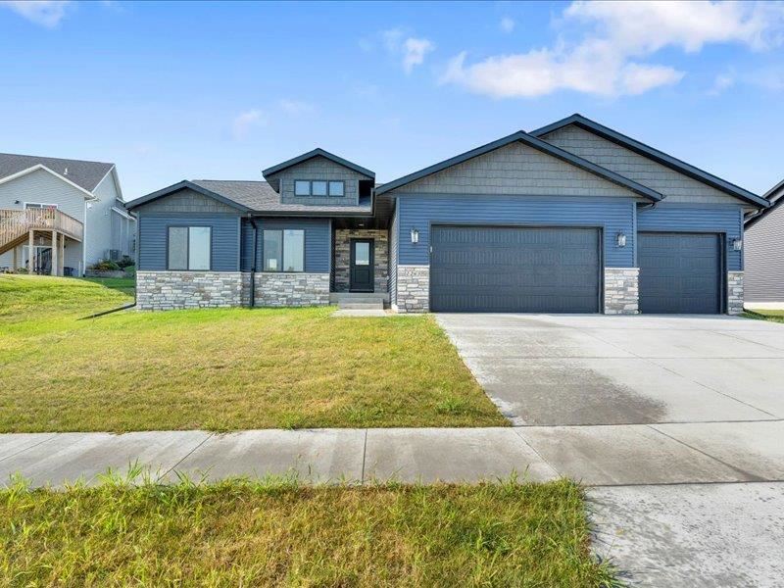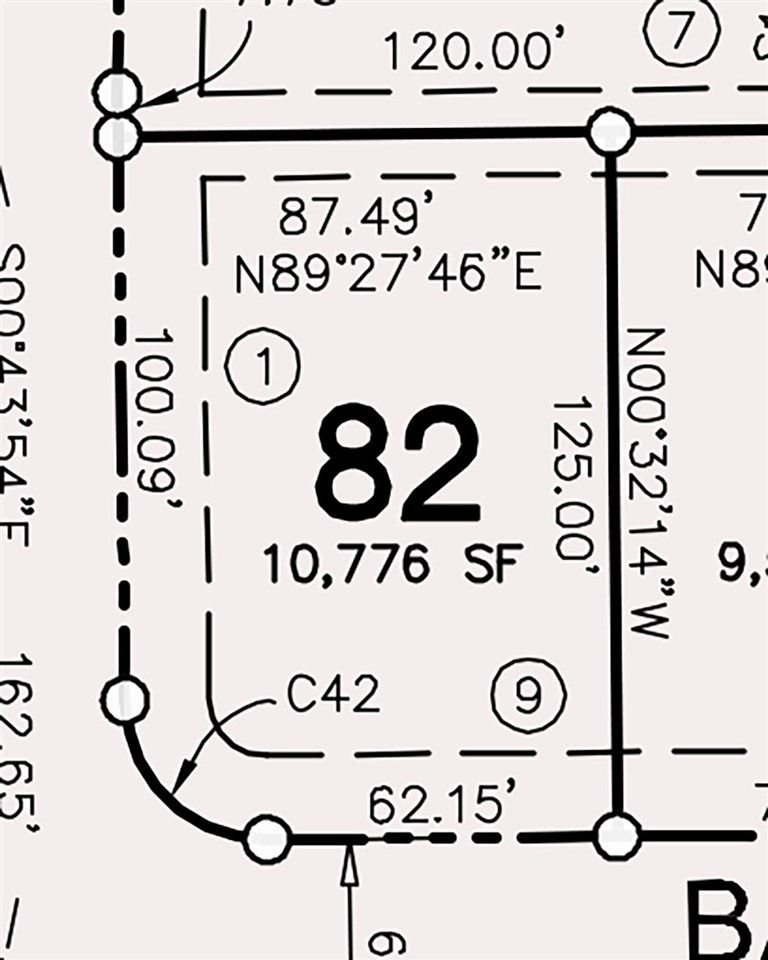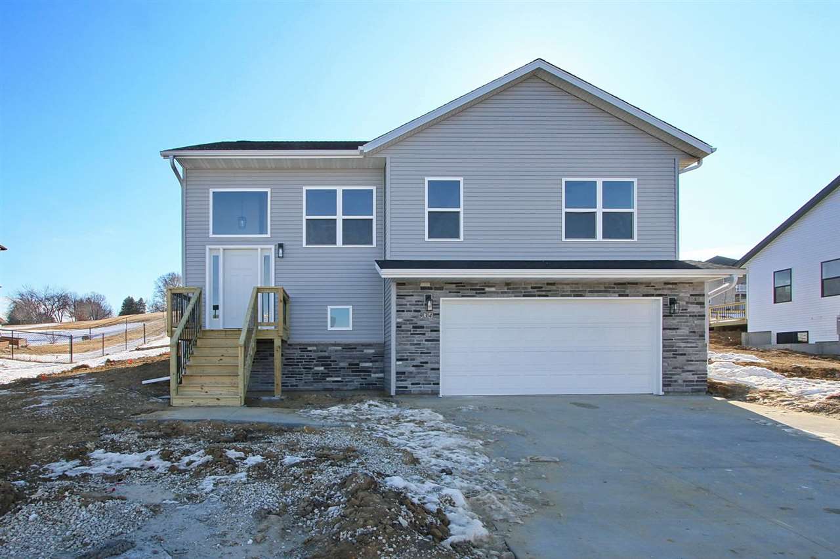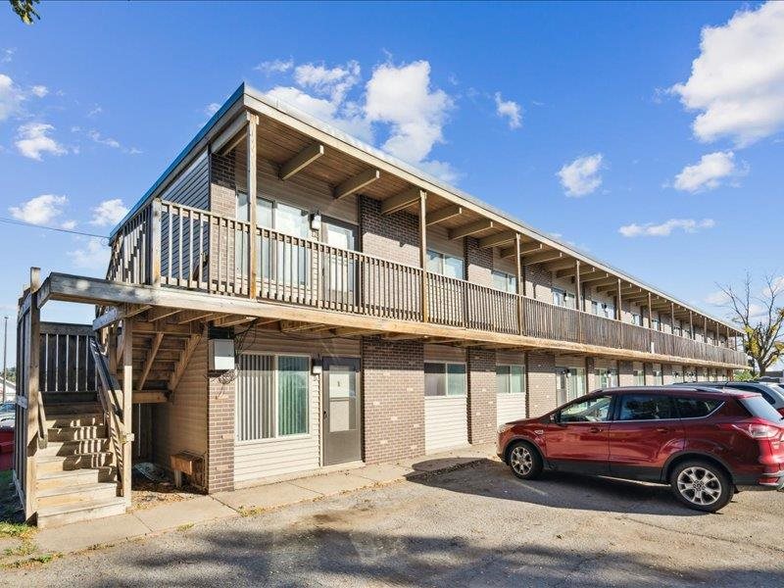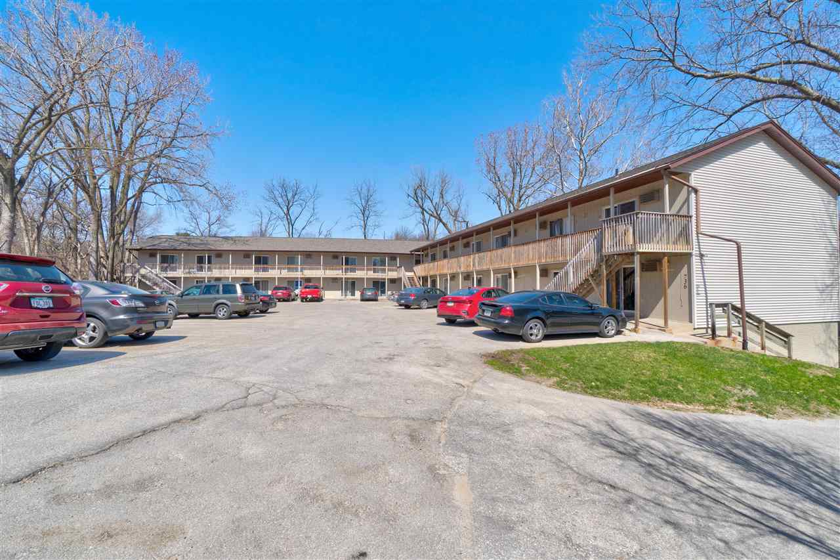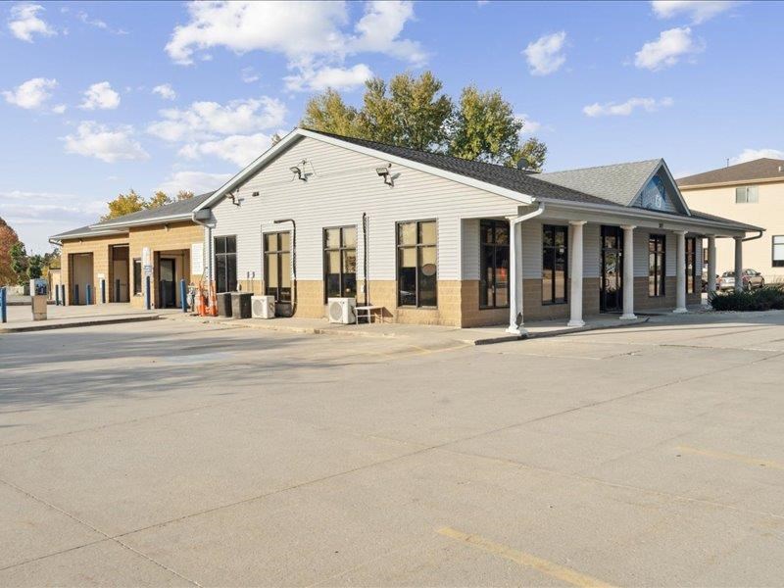This well-maintained and updated 5-bedroom, 4-bath walkout acreage spans over 3500 sqft in the sought-after Chain Ridge Subdivision. Set on 2.54 acres teeming with wildlife, it includes a fenced area for pets. The main level boasts luxury vinyl plank and ceramic tile flooring, an open living room with vaulted ceilings and a gas fireplace, and a mudroom with laundry and sink connecting the garage to the kitchen. The main floor master suite features dual vanities, a jacuzzi tub, and a custom tile shower. Spacious family room with a wood-burning stove and ample storage. 14-foot deck, patio, and a 12 x 12 shed in the backyard.
1843 Pinebrook Court Solon, IA 52333
Contact Us About This Listing
704 8th Ave. Coralville, IA 52241
Charming Refreshed Home in Coralville Discover this adorable 2-bedroom, 1-bath home in the heart of Coralville, thoughtfully updated and move-in ready! This cozy gem features a refreshed Kitchen Equipped with brand-new stainless steel appliances, sleek new countertops, and a large basin sink. New Roof: Worry-free living with a recently installed roof. Carport & Single-Stall Garage: Convenient covered parking and extra storage options. Clean, Unfinished Basement: Offers plenty of storage space and includes a newer furnace. New flooring Throughout Fresh, modern flooring adds warmth and style to every room. This home offers comfort, convenience, and charm, perfect for first-time buyers or those looking to downsize. Schedule your showing today!
Contact Us About This Listing
604 9th Ave Coralville, IA 52241
Welcome to this beautifully updated ranch home, where modern upgrades meet classic charm! Step inside to find stunning hardwood flooring that flows seamlessly throughout the main living areas. The kitchen shines with brand-new, upgraded Quartz countertops and top-of-the-line new appliances, making it a perfect space for cooking and entertaining. The finished basement offers additional living space, complete with a non-conforming 4th bedroom—ideal for a guest room, office, or extra storage. Car enthusiasts or those needing ample storage will love the oversized 4-car garage, providing plenty of space for vehicles, hobbies, or a workshop. This home combines style, functionality, and plenty of room for all your needs—don’t miss out on this fantastic opportunity!
Contact Us About This Listing
1265 Salm Dr. North Liberty, IA 52317
Beautiful new construction home featuring 5 bedrooms and 3 bathrooms, with nearly 2,800 square feet of living space. The main level boasts luxury vinyl plank flooring throughout the kitchen, dining, and living areas. Enjoy an electric fireplace in the living room, and quartz countertops with a seating island in the kitchen. There is a convenient walk-in pantry accessible from the garage and a main floor laundry room. The main level is enhanced by cathedral vaulted ceilings in both the kitchen and living room. The master suite includes a walk-in closet, dual vanities, and a private toilet area. The lower level offers a spacious family room, two additional bedrooms, and ample storage space. Step outside to the 12 x 12 three-season porch at the back of the house. The property also features a three-stall garage with a door leading to the backyard.
Contact Us About This Listing
4102 Barbaro Ave. Iowa City, IA 52240
One of the last lots available in Iowa City’s Churchill Estates. This corner lot can be designed to be a walkout lot.
Contact Us About This Listing
321 Galileo Dr. Riverside, IA 52327
A newly constructed split foyer single-family home is on the market, featuring four bedrooms, three bathrooms, and nearly 2,300 finished square feet. The main level is adorned with luxury vinyl plank flooring in the kitchen, dining, and living room areas. White painted cabinets, trim, and doors complement the electric fireplace, while black finishes on the hardware and lighting fixtures add a modern touch. Outdoor entertainment is a breeze on the 12 x 12 deck accessible from the dining area. Quartz countertops grace the kitchen and bathrooms, and the master suite is enhanced with a tiled shower. High 9′ ceilings elevate the entire home. Conveniently, a large laundry room/mud room connects to the 23 x 24 garage. Completion is set for Early 2025. Notably, the home is integrated into a hillside, eliminating a walkout on the lower level. The deck has been enlarged, and there’s still an opportunity for the buyer to select some of the finishing touches. Please note, all images represent a similar property.
Contact Us About This Listing
317 Galileo Dr. Riverside, IA 52327
A newly constructed split foyer single-family home is on the market, featuring four bedrooms, three bathrooms, and nearly 2,300 finished square feet. The main level is adorned with luxury vinyl plank flooring in the kitchen, dining, and living room areas. White painted cabinets, trim, and doors complement the electric fireplace, while black finishes on the hardware and lighting fixtures add a modern touch. Outdoor entertainment is a breeze on the 12 x 12 deck accessible from the dining area. Quartz countertops grace the kitchen and bathrooms, and the master suite is enhanced with a tiled shower. High 9′ ceilings elevate the entire home. Conveniently, a large laundry room/mud room connects to the 23 x 24 garage. Completion is set for Early 2025. Notably, the home is integrated into a hillside, eliminating a walkout on the lower level. The deck has been enlarged, and there’s still an opportunity for the buyer to select some of the finishing touches. Please note, all images represent a similar property.
Contact Us About This Listing
120-126 32nd Street Cedar Rapids, IA 52402
**Investment Property Available in Cedar Rapids** This multifamily complex comprises a total of 23 units: – 20 one-bedroom units – 1 two-bedroom unit – 1 three-bedroom unit – 1 efficiency unit Out of the 23 units, 10 have been fully remodeled within the past two years. The units occupied by long-term tenants remain untouched. The property is located in a great area with easy access.
Contact Us About This Listing
732,736,740 Michael St. Iowa City, IA 52246
42 multifamily units are available, comprising 3 buildings with 14 units each. There are 36 one-bedroom, one-bath units and 6 studio units. The roofs were replaced in 2018, and various improvements have been made to the units, including new carpet, updated kitchens, and new tubs in many of the units. The property is conveniently located near UIHC and the West University of Iowa campus, within walking distance of Kinnick Stadium. Rents have steadily increased. Tenants are transitioning to RUBS for utility payments as they move into their new lease terms.
Contact Us About This Listing
321 & 331 Main Street Tiffin, IA 52340
For sale: 3-bay car wash with an attached 2200 sqft commercial space. The commercial space is currently built out as a restaurant and is rented out. The commercial space also includes full access to the unfinished basement for storage. The car wash features 3 bays: 2 manual bays and 1 fully automated bay. Additionally, there is an enclosed space next to the automatic bay with a wash table for pets. This sale includes the land and buildings, the car wash business but not the restaurant business itself. Please schedule all showings through the listing agent.
