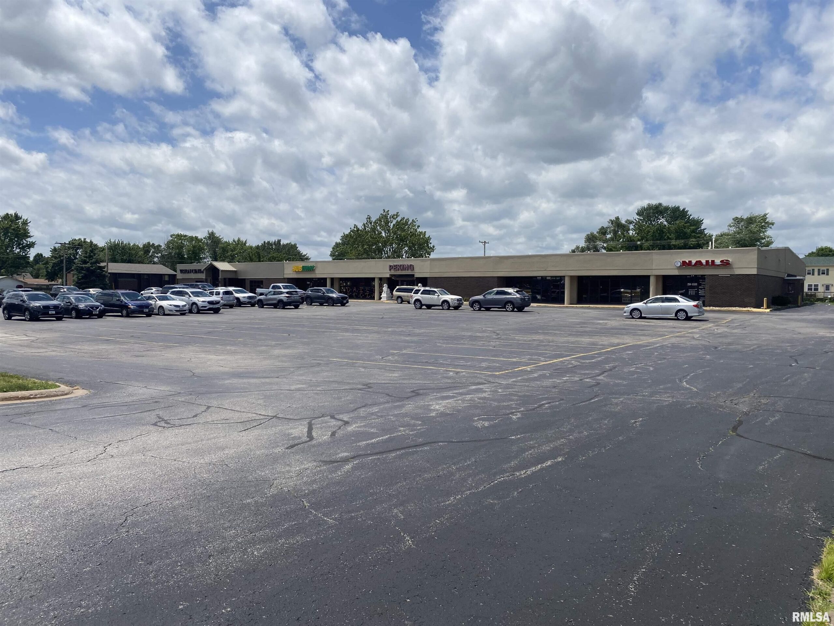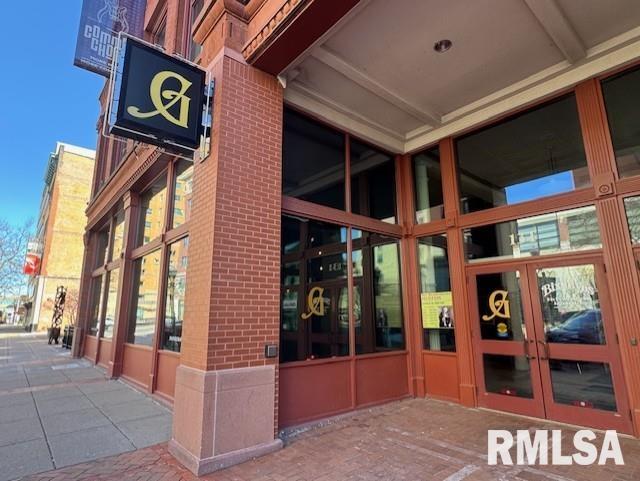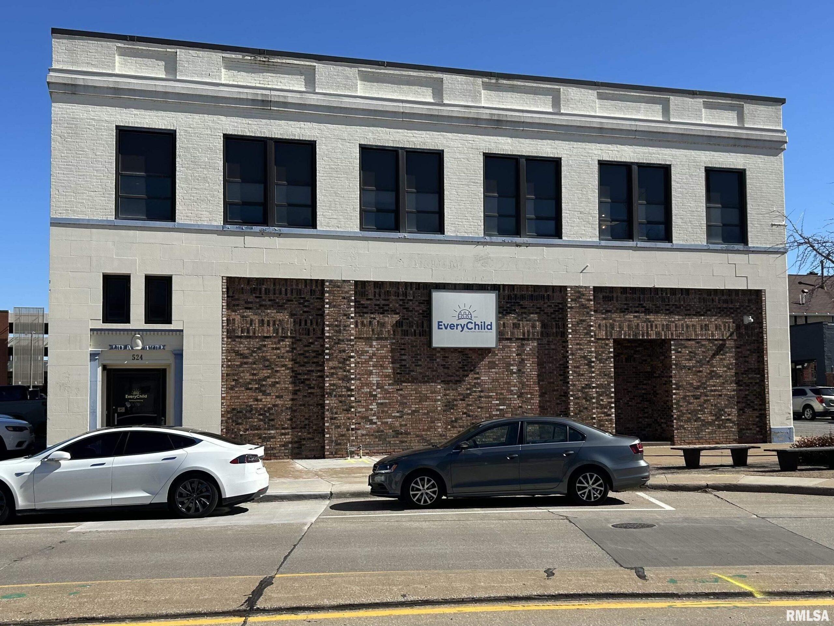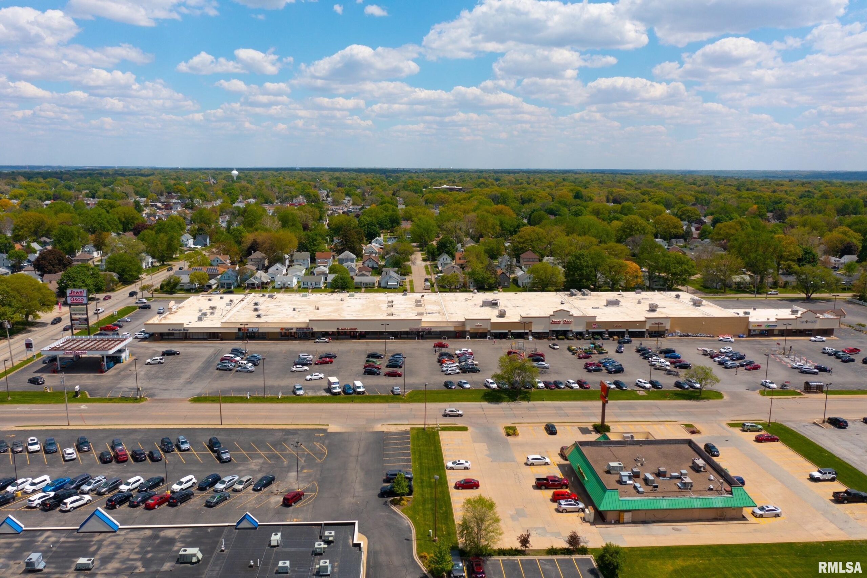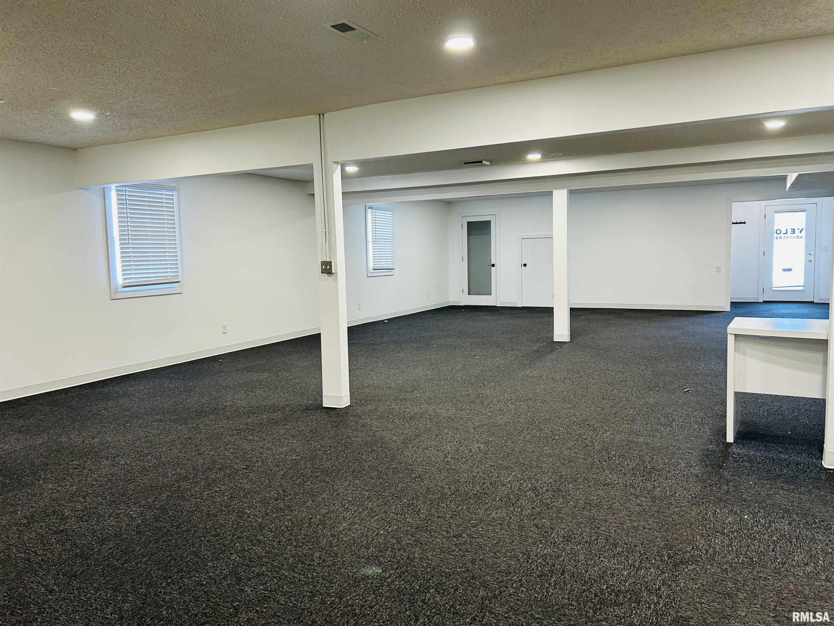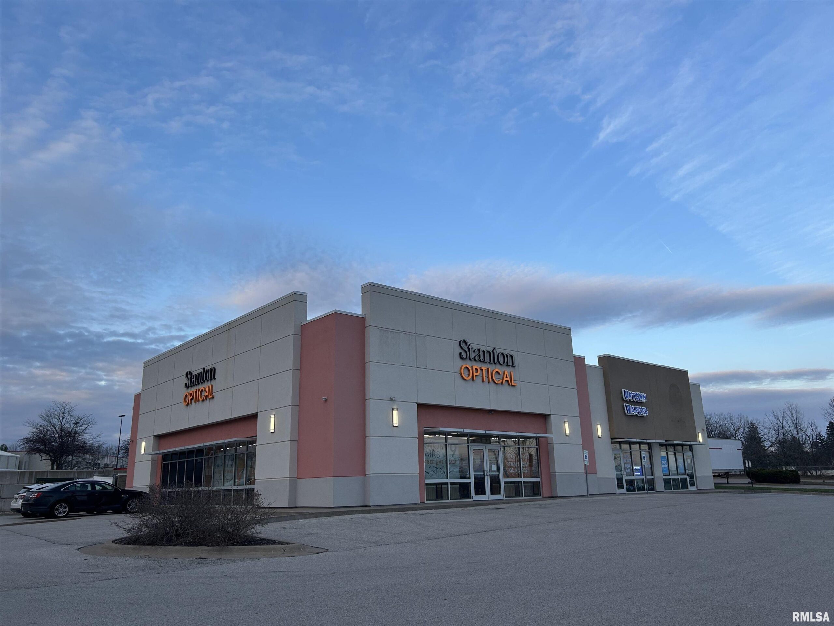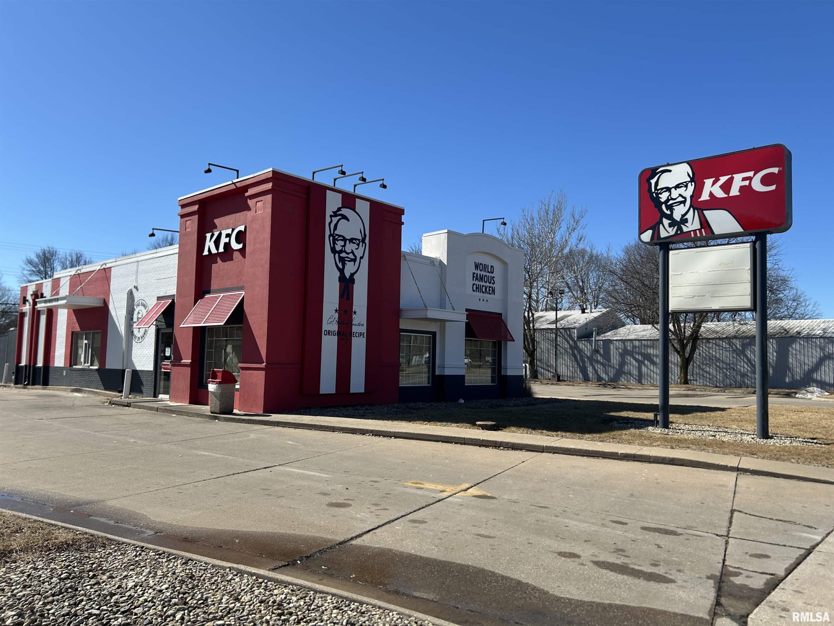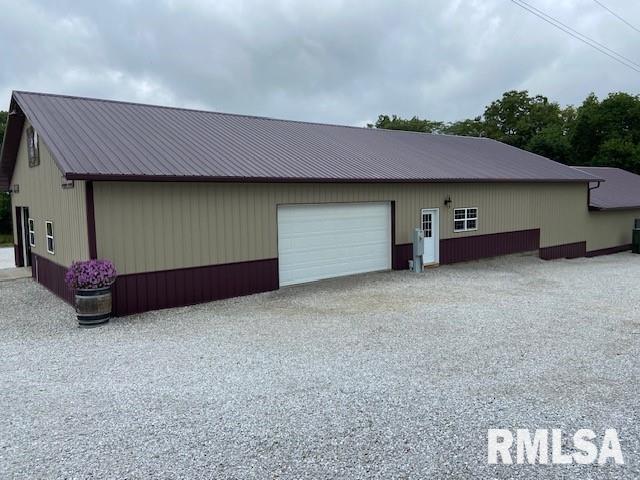Approximately 2,400 SF to be subdivide of high-profile retail or office space is available in the popular Park Plaza. This highly visible strip center on Park Ave (IA-38)offers easy access to US-61. The center boasts a strong co-tenant mix, including Subway, Vision Center, K Nails, and Peking Restaurant. Features include a large parking lot, prominent pylon and building signage, and a convenient loading dock. The interior offers an open floor plan with a spacious storage/loading area. Located in the premier Muscatine corridor, neighboring tenants include Muscatine Mall, O’Reilly Auto Parts, McDonald’s, KFC, Jersey Mike’s, and more. The landlord would consider subdivision. Zoned C-1.
1700 PARK Avenue Muscatine, IA 52761
111 4TH Street Milan, IL 61264
Located on 1st Street (US-67) in Milan, IL—a major north–south U.S. highway extending 1,560 miles through the Central United States—this mixed-use property offers strong visibility and convenient access to I-280. The offering includes the real estate, operating bar business, all fixtures and equipment, and valuable liquor and gaming licenses. If the purchaser does not hold a gaming and liquor license, the seller is willing to remain involved as the licensing manager, subject to terms of the offer. The main floor is currently operating as Anna’s Tap and features recent upgrades including new plumbing, added heat in the rear room, on-site laundry, and a high-definition security system. The upper level consists of a renovated one-bedroom apartment, currently tenant-occupied on a month-to-month basis currently for $450. Gaming is supported through longstanding agreements with J&J Gaming (8 years) and ECS Gaming (5 years) for darts, pool, and jukebox services. This is an ideal opportunity for an owner-operator or investor seeking a well-located, income-producing property with established commercial and residential components.
131 2ND Street 1B Davenport, IA 52801
Approximately 8,259 SF former restaurant space available in the heart of Downtown Davenport. This beautifully designed first-floor commercial condo in the historic Redstone Building features high-end finishes throughout, including a full bar setup, a spacious dining area, kitchen area, speakeasy, and an inviting outdoor patio. Every detail has been thoughtfully updated with recent improvements, ensuring both style and functionality. This prime downtown location offers high foot traffic and excellent visibility. The building is home to established office tenants on the 2nd and 4th floors, contributing to a steady flow of business and activity. The property is serviced by an elevator and provides convenient access to a city ramp and covered parking directly adjacent to the south. Within walking distance of theaters, hotels, bars, restaurants, shops, and the Mississippi River, this location places you in the center of Davenport’s vibrant downtown scene.
2810-2812 AVENUE OF THE CITIES Moline, IL 61265
This highly visible 4,000 SF commercial building offers two 2,000 SF units, located off Avenue of the Cities in one of the busiest areas of Moline. The location benefits from a strong mix of neighborhood and retail activity. The property provides easy access to I-74, making it convenient for both customers and employees. Each unit features an open floor plan with private offices and bathrooms at the back, along with private entrances and an employee parking lot in the rear with up to five spaces. 24-hour notice is required for showings.
524 15TH Street Moline, IL 61265
Well maintained two-story brick office building, positioned on a highly visible hard corner at 15th Street and heavily traveled 6th Avenue in Moline, IL which offers direct access to the I-74 Bridge, providing seamless connectivity across the Quad Cities and beyond. Situated in the heart of Downtown Moline business district, this property is in close proximality to the Vibrant Arena at The Mark, the Quad Cities Convention Center, and several major hotel chains, including Element Moline and the Radisson on John Deere Commons. Surrounded by a dynamic mix of prominent businesses and attractions, the property benefits from foot traffic and business synergy with nearby destinations such as John Deere Pavilion, Bass Street Landing, and an array of restaurants, bars, and retail shops. This elevator-serviced building features a flexible layout with multiple private offices, an open-concept space with cubicles, a reception area, a large conference room, multiple bathrooms, and a spacious dry basement for additional storage. With three dedicated parking spaces and convenient access to additional street parking, the property offers accessibility for both employees and clients. Available for occupancy starting January 1, 2026. Zoned SX-1 (Special Mixed-Use District)
1998 1ST Street A STEC Moline, IL 61265
Prime retail space available for lease in a high-traffic, grocery-anchored center. Located at City Line Plaza along the Moline/Rock Island border, this 4,104 SF in-line retail space offers excellent visibility and seamless access to major thoroughfares, ensuring easy connectivity throughout the area. Anchored by Jewel-Osco and Jewel Express gas station, the plaza benefits from strong foot traffic and a dense surrounding residential area. Co-tenants include Family Dollar, Boost Mobile, TBK Bank, and more, creating a dynamic retail environment. The current layout features three open floor bays, two existing bathrooms, a convenient rear loading dock for deliveries, and prominent pylon signage for maximum exposure. With ample parking, this highly visible location is ideal for retailers, service providers, or professional offices looking to establish a presence in a thriving commercial hub.
2332 EASTERN Avenue Davenport, IA 52803
Prime commercial opportunity in eastern Davenport. This versatile 5,109 SF building is ideally situated just minutes from MercyOne Genesis East Hospital and major thoroughfares like Locust Street and Kimberly Road, ensuring excellent visibility and accessibility. Well-suited for a variety of professional, medical, or business uses, this property is ideal for investment buyers, boutique retailers, insurance agents, CPAs, attorneys, and more. Inside, the building is divided into three distinct spaces—two multi-room office suites and a dedicated storage area—offering flexibility for owner-occupants or tenants. A current tenant occupies the front addition, paying $850 per month, providing immediate income potential. The current layout includes 10 private offices, 4 bathrooms, 2 kitchenettes, and 2 reception areas, along with ample storage. With 10 dedicated parking spaces at the rear and adaptable floor plans, this property is ready to meet the needs of a wide range of businesses. Zoned C-1, and two parcels: C0041A19 & C0041A18. Don’t miss this exceptional opportunity
3901 BRADY Street Davenport, IA 52806
Prime retail opportunity in a high-traffic location. Endcap space and former AT&T location this 1,435 SF space at 3901 N Brady Street, Davenport, IA, is positioned at the busy intersection of E. Kimberly Road (US 6) and Brady Street (US 61), offering excellent visibility and exposure. With 35,400 vehicles per day on E. Kimberly and 19,500 on Brady—totaling 54,900 vehicles daily—this prime location benefits from strong consumer activity and seamless access to NorthPark Mall and major national retailers, including Von Maur, Dillard’s, JCPenney, Theisen’s, Big Lots, Slumberland Furniture, and Batteries Plus Bulbs. The property features a strong co-tenant mix with Stanton Optical and is in close proximity to essential services such as Tires Plus, Firestone, and GreenState Credit Union. Ideal for retail, service, or specialty businesses looking to capitalize on a thriving commercial corridor, this space offers an exceptional leasing opportunity in one of the Quad Cities’ most dynamic retail hubs.
615 JACKSON Street Macomb, IL 61455
Prime quick-serve restaurant opportunity on Macomb’s highly traveled Jackson Street. This former KFC fast-food restaurant features a fully built-out drive-thru, making it ideal for a variety of food service concepts. Positioned on a main commercial corridor, this location benefits from high visibility and strong traffic counts, ensuring excellent exposure for any business. Don’t miss this rare opportunity in a sought-after retail and dining area of Macomb, IL.
2142 Hancock County Road Nauvoo, IL 62354
Located along the Mississippi River near Nauvoo, IL, Press House Winery is a 24.3-acre property featuring 12 acres of productive grapevines and tranquil timberland. The centerpiece is a meticulously constructed pole barn with 80% climate-controlled space, epoxy floors, 8-inch thick concrete, ATF-approved doors, and cold storage for temperature-sensitive goods. Energy efficiency is emphasized with 36-inch ceiling insulation and a walk-way for easy access. The property also includes a beautifully designed wine-tasting room, perfect for showcasing wines. Conveniently located near US Highway 96 and just a short drive from Nauvoo (14 minutes), Quincy, IL (35 miles), and Burlington, IA (30 miles), this versatile property is ideal for winemaking, agriculture, or multi-use business opportunities.
