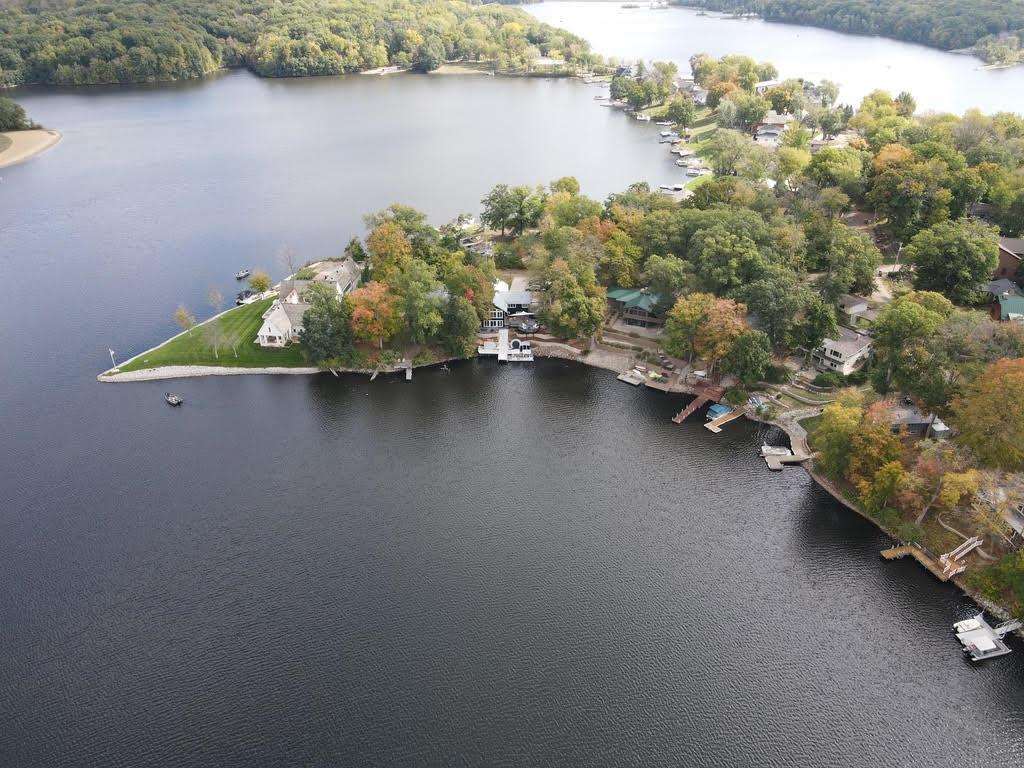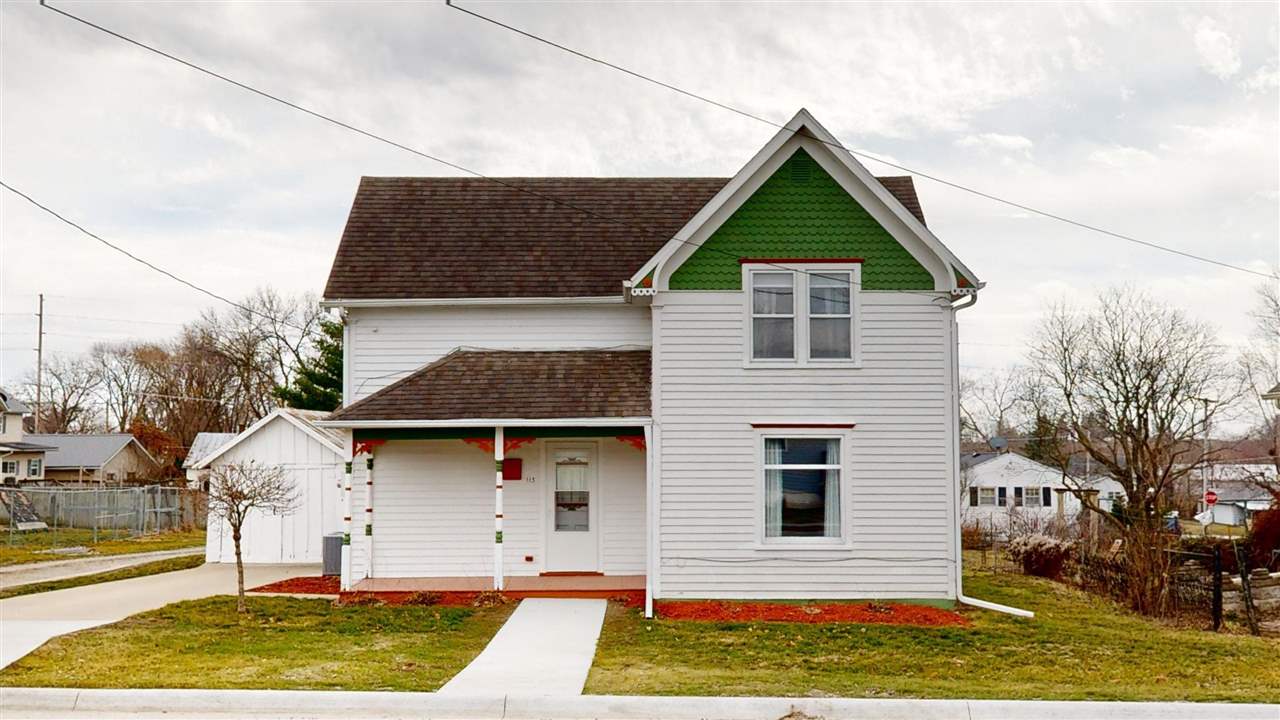DREAM COME TRUE with this incomparable, Lake MacBride water front property. Morning sunrise and evening sunsets over the lake are viewed front to back from the kitchen window and the 2000+ sq ft of decks and dock. Located on private cul de sac, this is one of four homes with water views on West and East of property. This 1960’s ranch-style home has been thoughtfully renovated with a rustic, modern ambience and a keen awareness of the phenomenal surroundings. The natural elements including pine floors, wood-beamed vaulted ceilings and abundance of windows blend seamlessly to the outdoor beauty. Comfort, relaxation and enjoyment of views is captured with an open floor plan providing a 20′ long dining area with fireplace and SubZero wine fridge; spacious kitchen with quartz counters and double islands, SubZero refrigerator, stainless farm sink with picture window above; living room encompassed by windows, deck access and gas fireplace; main level primary en-suite with extraordinary views; lower level entertainment area and family room with wet bar with double SubZero fridge, expanse of windows and access to double decks and dock; ensuite bedroom, two additional bedrooms and two bathrooms. This environment captures a magical serenity, “a house should be a place where you can rest your spirit”.
1934 Buresh Point Rd Solon, IA 52333
185 Auburn East Ln Coralville, IA 52241
STYLISH, AUBURN EAST HOME with gracious ambience. Wonderful, natural light greets you from the dramatic living room with 20′ ceilings, expansive wall of windows and gas fireplace with marble surround, flanked by built-in bookcases. The kitchen with granite counters, large island, painted cabinetry, pantry, designer tiled backsplash and stainless appliances opens to the eat-in area with Restoration Hardware lighting fixture and built-in floating wood shelving. A formal dining room with gas fireplace and music room with tiled flooring expand the main floor living and entertaining space. The first floor study has glass French doors and situated at front of home for privacy. Designed for convenience and practicality, the bathroom and additional spacious laundry room with cubbies are accessed from the 3 car attached garage. The L-shaped staircase leads to the upper level with three bedrooms and a bonus room. All bedrooms have ceiling fans and plantation shutters; two bedrooms share a walk-through bathroom with double vanities and private shower area. Enter the double doors to the elegant ensuite primary bedroom with crown molding and floor to ceiling drapery; the primary bath has double sinks, tiled floor, soaking tub, walk-in tiled shower and walk-in closet. Timeless Elegance.
113 4th St Solon, IA 52333
Wonderfully maintained, turn of the century home in the heart of Solon. You will find thoughtful updates throughout the home from fresh paint to new radiator covers. Original woodwork and old-world craftsmanship shine throughout, seamlessly melding the old and the new together in this perfectly cute home. Gutters and downspouts are new in 2023 with new roof on the addition at the back of the house. The former owners did a complete kitchen remodel including radiant floor heat. Enjoy the ease of laundry on the main with new washer and dryer to be installed prior to closing. The alley is shared with the neighbor to the south but allows for easy maneuverability to the garage. The garage also has a cute storage shed behind it that could be great for a potters shed or more. The shed has a new roof.
221 College St 301 Iowa City, IA 52240
Light filled office space in the heart of downtown Iowa City’s pedestrian plaza. This 3rd floor space is currently divided into two office suites, one 3,265 sf, the other 1,991 sf. The larger space is located off of and accessible to a roof terrace. Plaza Towers has a mix of vibrant commercial uses. Levels 1-6 include a luxury hotel, conference center, banquet facility, fresh food market and deli. A short walk to a variety of downtown retail, restaurants and the University of Iowa Campus.
19 Oak Park Dr NE Iowa City, IA 52240
Stunning ranch home just minutes from downtown Iowa City. This 5 bed, 3.5 bath home is beautifully situated on one acre and is truly your own oasis. Enjoy the private backyard with wooded views, an in-ground pool, green space, and plenty of room to stretch out and entertain on the patio and large deck. Inside you will find over 5,000 square feet that flow perfectly from one room to the next. Highlighted on the main floor is the absolutely wonderful light and airy sunroom overlooking the yard and woods. The large updated kitchen opens to a family room with a new gas fireplace insert, perfect for gathering with friends and family. Each of the two huge bedrooms have full en-suite bathrooms. The primary suite includes large windows with a beautiful view of your own private woods, a jetted soaking tub, a walk in closet, and a linen closet. The high ceilings in the lower-level make this space as bright and wonderful as upstairs. There are two more bedrooms plus a third bedroom with built in bookshelves that could be an office space in the lower level, all with daylight windows. The large family room with bar area has sizeable windows and walks out to the patio leading to the pool. Under the garage is a large finished space used as an exercise room. This space opens to a huge garden room which offers the perfect place to store your pool gear during the winter and summer. The two-stall garage floor has an epoxy finish that is easy to keep clean. Don’t miss all the storage as well. This home is a must see!
221 College St #1205 1205 Iowa City, IA 52240
UPSCALE, UPDATED AND UNPARALLELED two level condominium surrounded by floor to ceiling windows showcasing dramatic views of downtown Iowa City with Old Capitol, center stage. Incredible urban living merging contemporary style with the warmth of custom wood and offering an open, spacious floor plan with additional 840 sq ft outdoor private terrace and expansive balcony. State-of-the-art kitchen features Thermador 6 burner gas range and Viking stainless refrigerator, abundant walnut cabinets and drawers, built-in wood breakfast bar, quartz counters, frosted glass front cabinets, glass backsplash, stainless deep sink, full-size Sub-Zero wine refrigerator and custom bar niche with colored, lit glass. Seamlessly joined living, dining and family rooms with heated porcelain tiled floors and multiple access doors to balcony. Family room with extraordinary walnut cabinetry, shelving and storage, adjacent to the main level heated tiled bath with walk-in shower and Toto washlet W/C. A stunning glass and metal stairway leads to upper level with a spectacular curved wall unit with drawers and closets with frosted glass doors. The en-suite loft bedroom with mesmerizing views has a walk-in California closet and a contemporary bathroom with heated tiled floor, Toto washlet W/C and walk-in shower. *Two parking spaces. *Family room can be converted back to 2nd bedroom.
25 Oak Park Dr NE Iowa City, IA 52240
Have you ever wanted to live in a treehouse? This home gets you pretty close! Welcome to this wooded retreat located just minutes from downtown Iowa City and many incredible nature trails. Step inside and be greeted by vaulted ceilings with new skylights, ample windows, and light-filled spaces that bring the outdoors in beautifully. The main floor has wonderful hardwood floors, two wood-burning fireplaces, and an open floor plan in the kitchen and breakfast areas. Kitchen is complete with slate countertops, gourmet appliances, and a large pantry. Your living space continues onto the screen porch and deck off the main. Laundry is conveniently located off of the kitchen and garage. Separate dining room has gorgeous french doors and could be used as an office. The cozy nooks throughout the main ensure that you will never have trouble finding a private place to relax. Upstairs has three bedrooms, including the primary suite. Off the hall you’ll find two large bedrooms and a large bathroom. The primary bedroom has a private screened porch and includes a large ensuite with a soaking tub & shower. The high ceilings in the lower level give a spacious feel and invite you to enjoy the great room with woodburning stove, a kitchenette, 2 bedrooms, full bath, and a bonus room. Lower level walks out to a concrete patio and over an acre of wooded yard. Garage floor rebuilt (2020) with large room great for storage below. Ideal possession is July 2024.
229 Magowan Ave Iowa City, IA 52246
SOPHISTICATED RENOVATIONS in this delightful 1930’s Manville Hts home situated on quiet neighborhood street with nearly half an acre and private backyard with mature trees. The spacious living room has glorious natural light, hardwood floors, gas fireplace with stone and wood surround and a charming window seat. A cool, modern multi-globe light fixture defines the dining area. The library with built-in shelving is a cozy area to read and view the outdoors from the surround of windows. The updated eat-in kitchen has quartz counters, glazed tile backsplash, painted white cabinetry and provides access to outside deck with stairs to backyard. Versatile main floor study/ guest bedroom has built in dual desks and built-in bench and storage. Upper level primary ensuite has two closets and a built-in armoire; the primary bath has heated floor, a free standing soaking tub, walk-in glass shower, dual vanities and private commode. Two generously-sized bedrooms share a full bath. The expansive walk-out lower level family room has room for work-out equipment and entertainment area (wood-burning fireplace is “As Is”; auxiliary heating unit “As Is”) and extends to a three season room with easy access to backyard.
404 College St 403 Iowa City, IA 52240
Chauncey, an Iowa City Landmark on the east edge of downtown, has fourth floor office space available. Lots of windows and natural light, the space can be divided. Other commercial users include RSM, and Bradley & Riley Law among others. Chauncey offers many amenities including FilmScene, SpareMe, a 12 lane upscale bowling alley, a 51 room Boutique hotel, restaurant and Fix, a unique open concept coffee shop. Direct skywalk access to parking ramp, 4th floor exterior roof terrace with partially enclosed activity space and access to onsite fitness facility. Ideal location, just one block away from pedestrian mall with shopping and restaurants.
404 College St 301 Iowa City, IA 52240
Chauncey, an Iowa City Landmark on the east edge of downtown, has third floor office space available. Lots of windows and natural light, the space can be divided. Other commercial users include RSM, and Bradley & Riley Law among others. Chauncey offers many amenities including FilmScene, SpareMe, a 12 lane upscale bowling alley, a 51 room Boutique hotel, restaurant and Fix, a unique open concept coffee shop. Direct skywalk access to parking ramp, 4th floor exterior roof terrace with partially enclosed activity space and access to onsite fitness facility. Ideal location, just one block away from pedestrian mall with shopping and restaurants.









