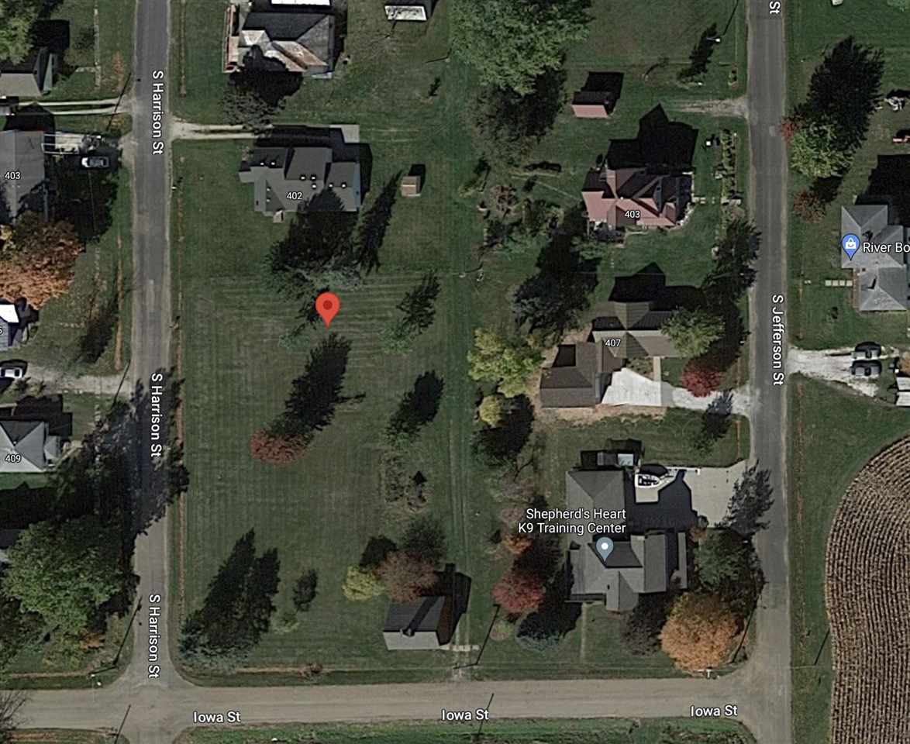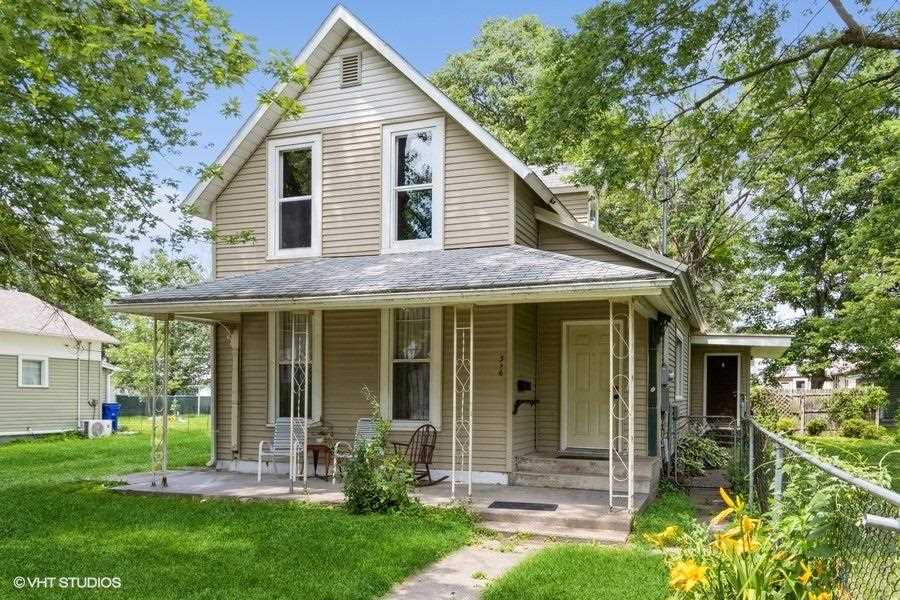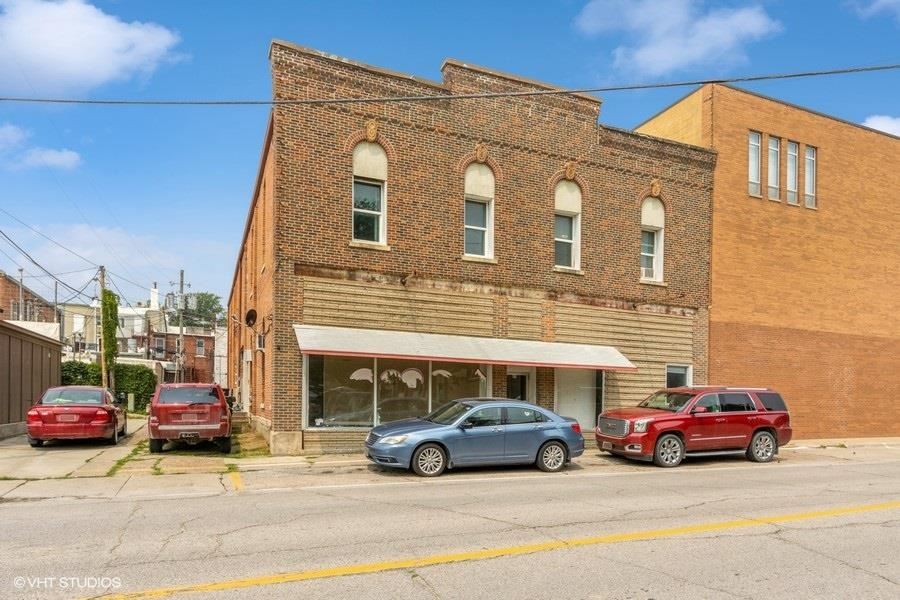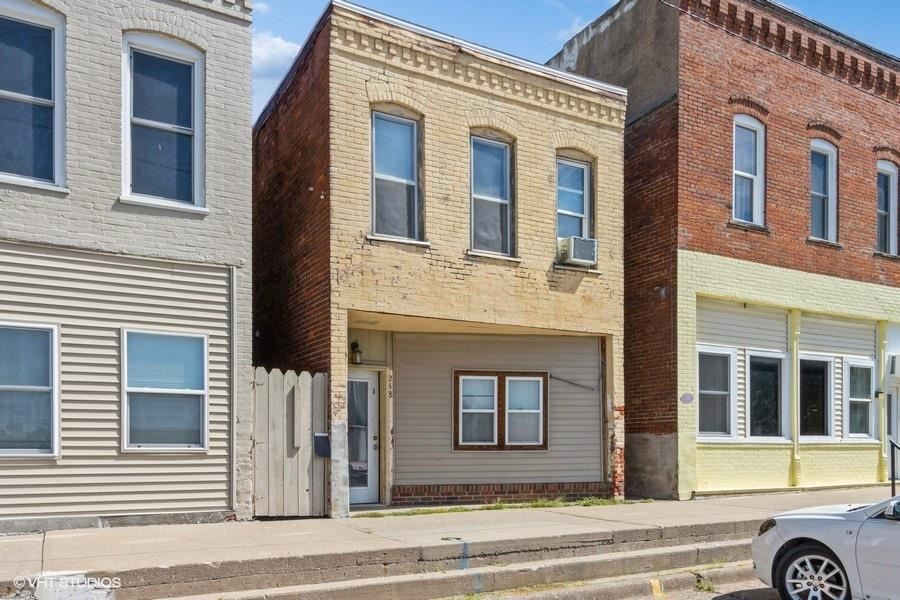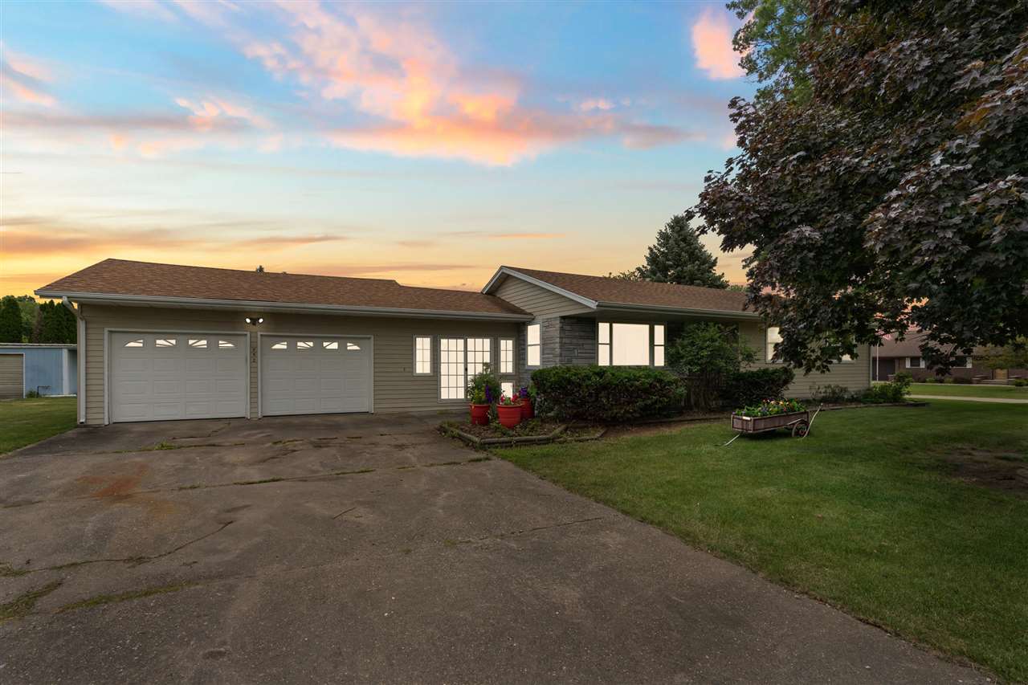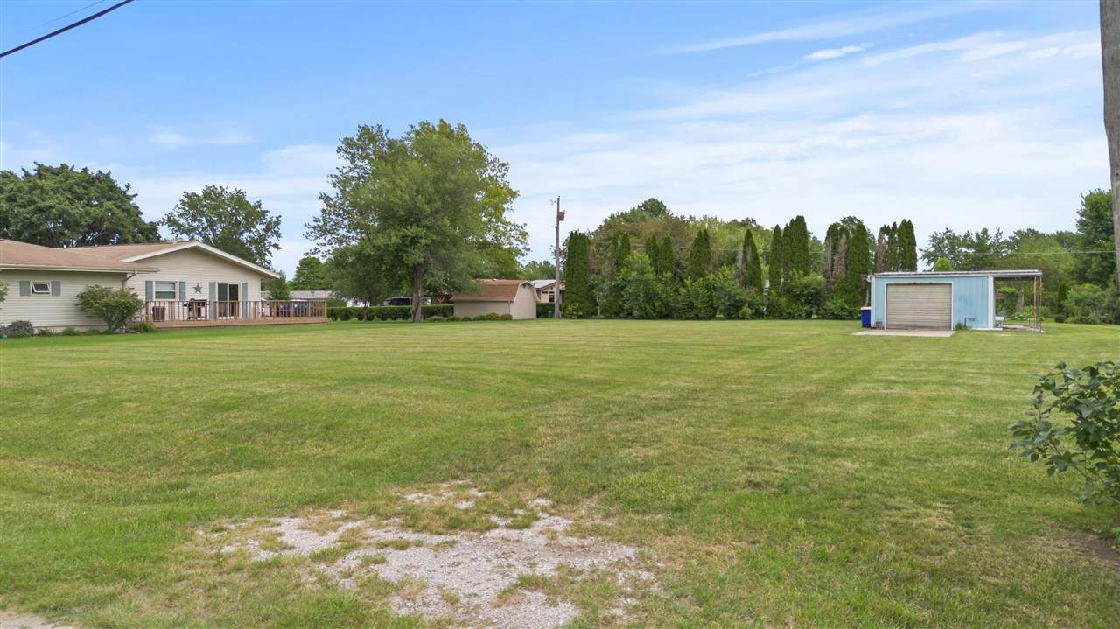Located just minutes from Lake Darling State Park, this 90 x 132 Lot is the perfect building location for a duplex or single family home. Located in Brighton, Iowa just 17 miles from Washington and 15 Miles to Fairfield.
406 Harrison St Brighton, IA 52540
405 Madison Brighton, IA 52540
Discover the potential this, 2-bedroom, 2-bathroom home with a started but unfinished addition has. This home is being sold as-is, and offers a comfortable living area and spacious bedrooms. It’s perfect for those looking to customize their own space. Conveniently located near local amenities!
316 Van Buren St Washington, IA 52353
Spacious home with a great location, close distance from the hospital, schools, parks, and downtown Washington. Bonus room upstairs that connects to the second bedroom. This home has a convenient layout with everything you need on the main level. Attached garage was converted into extra living space but could be made back into a garage. Being sold as-is, ready for you to add your own personal touch!
115 2nd Ave Washington, IA 52353
This exceptional commercial building presents a unique opportunity for entrepreneurs seeking a versatile space combined with the convenience of finished living quarters. Located in the heart of Washington, IA, this building benefits from high visibility and convenient access to local amenities. Nearby shops, restaurants, and recreational facilities add to the appeal, ensuring a desirable location for both your business and residential needs. Ascend to the second floor, and you’ll discover a delightful surprise-a fully finished living space that spans the entire floor. Boasting four spacious bedrooms, this residential haven is perfect for those seeking a live-work arrangement or for those who simply desire a comfortable retreat after a production day. A well appointed kitchen awaits the culinary enthusiast with ample counter space and sleek cabinetry. The adjacent dining area offers a perfect space for entertaining. The ground floor of this commercial gem boasts a flexible layout, allowing for various business endeavors. Whether you envision a vibrant retail space, a bustling office hub, or a charming restaurant, the options are endless. Don’t miss the opportunity to own this remarkable property. Please make Earnest Money check to Sam Argall Law Trust.
2488 Robbins Ct. Washington, IA 52353
Welcome to 2488 Robbins Ct, a beautiful two-story home nestled in the serene NE corner of the Waters Edge Subdivision in Washington, Iowa. This spacious 3-bedroom, 3 1/2- bathroom home offers a harmonious blend of modern amenities and cozy charm, making it perfect for families and entertaining alike. Situated at the end of a peaceful cul-de-sac just north of Washington, off G-36, this home is in a highly desirable neighborhood known for its friendly atmosphere and great neighbors. The neighborhood association ensures well-maintained surroundings with streetlights, garbage pickup, grounds maintenance and street maintenance. Step into a grand foyer with vaulted ceilings, leading to an inviting Great/Family Room featuring an electric fireplace. The well-appointed kitchen includes a dishwasher by Whirlpool (never used & new 7 Yrs.), a microwave also by Whirlpool (new 7yrs), a range/oven with an electric cooktop and Jenn-Air down draft, a GE ice water indoor side by side refrigerator, and a wine refrigerator. The kitchen has custom cherry cabinets and a built in Cherry Hutch. The large granite island is great for family dinners. The central vacuum, gas water heater (50 gallons, new 6yrs), and water softener (new 2020) provides convenience for daily living. Let’s not forget there is also a washer (Maytag Neptune) and a new dryer (Whirlpool 2024)! This home boasts spacious bedrooms with 9+ ft vaulted ceilings in the primary bedroom which features an ensuite complete with a whirlpool tub. The finished walkout basement adds versatility, with spaces for an exercise room, family room, a non-conforming bedroom, and ample storage. Outdoor living is a delight with a gazebo, large concrete patio, and porch, perfect for gatherings or unwinding in the fresh air. Don’t miss the chance to make 2488 Robbins Ct your new home! Schedule a showing today to experience the exceptional lifestyle this property offers in the welcoming Waters Edge Subdivision. Owner is a licensed real estate agent in the State of Iowa. Floor plans are for illustrative purposes only.
115 2nd Ave Washington, IA 52353
This exceptional commercial building presents a unique opportunity for entrepreneurs seeking a versatile space combined with the convenience of finished living quarters. Located in the heart of Washington, IA, this building benefits from high visibility and convenient access to local amenities. Nearby shops, restaurants, and recreational facilities add to the appeal, ensuring a desirable location for both your business and residential needs. Ascend to the second floor, and you’ll discover a delightful surprise-a fully finished living space that spans the entire floor. Boasting four spacious bedrooms, this residential haven is perfect for those seeking a live-work arrangement or for those who simply desire a comfortable retreat after a production day. A well appointed kitchen awaits the culinary enthusiast with ample counter space and sleek cabinetry. The adjacent dining area offers a perfect space for entertaining. The ground floor of this commercial gem boasts a flexible layout, allowing for various business endeavors. Whether you envision a vibrant retail space, a bustling office hub, or a charming restaurant, the options are endless. Don’t miss the opportunity to own this remarkable property.
248 Railroad St Ainsworth, IA 52201
Great investment opportunity. This building is located downtown Ainsworth, Iowa and has an updated main level apartment with one bedroom, 1 bath and currently rents for $550.00 a month. The upper unit rents for $400.00 a month. If you’re looking to invest in real estate this one is a great one to start with or to add to your existing portfolio with low taxes, tenant paid utilities and low Maintenace expenses.
852 12th Ave Washington, IA 52353
This home has been loved for many years and it shows….Located on a large corner lot just around the corner from the football-track field, pickleball courts, a city park and the dog park with a quiet, desired neighborhood this 3 bedroom 1.5 ranch home is one you don’t want to pass by. Walk through the front door to a nice sized living room, kitchen with oak cabinets and patio door to your large deck. 3 bedrooms with hardwood floors under the carpet and the primary featuring a half bath. A laundry closet was added on the main level if you desire or you can utilize the basement washer and dryer, all are included. The main bath has been updated with a full size walk in shower, updated flooring and vanity. The poured foundation and basement has a large family room with the option of adding a bedroom or two. The laundry room in the basement has plenty of counter space for a 2nd kitchen area creating a separate living space. The breeze way in between the house and garage would make a perfect office, hot tub room or just a nice space to sit and watch the birds. The 2 car garage and large back yard with mature trees make this property a MUST SEE. Lot to the north currently with this parcel will be sold separately. Estate sale selling As-Is
846 12th Washington, IA 52353
Large lot in town location just around the corner from a city park, pickleball courts, dog park, track and football field. Small garage on the lot currently. Currently with parcel 11-21-105-006 listing #
511 Hwy 1 5 Washington, IA 52353
Excellent commercial space available for sale and or lease on the West side of Washington near Hy-Vee, Tractor Supply, and several restaurants. The frontage road is Hwy 1 which serves as a main passage into Washington. The space is set up perfect for a medical or dental office and can quite easily be used as office space or even retail. If you need more space this unit can be combined with unit #4 and would then offer 2,820 sq. ft. Included in the CAMs is water, garbage, insurance, mowing, snow removal, and future improvements. Space like this is very had to find in the Washington area, especially one that is so highly visible and in great condition. This commercial space is ready for your business to move in!
