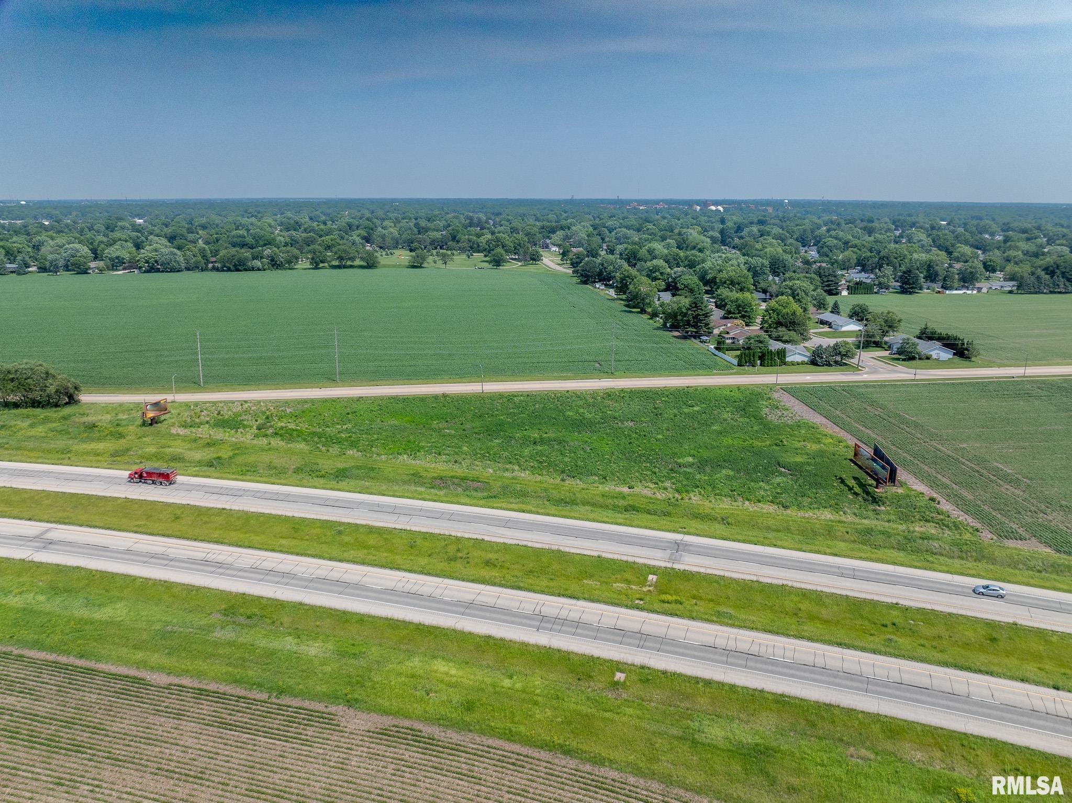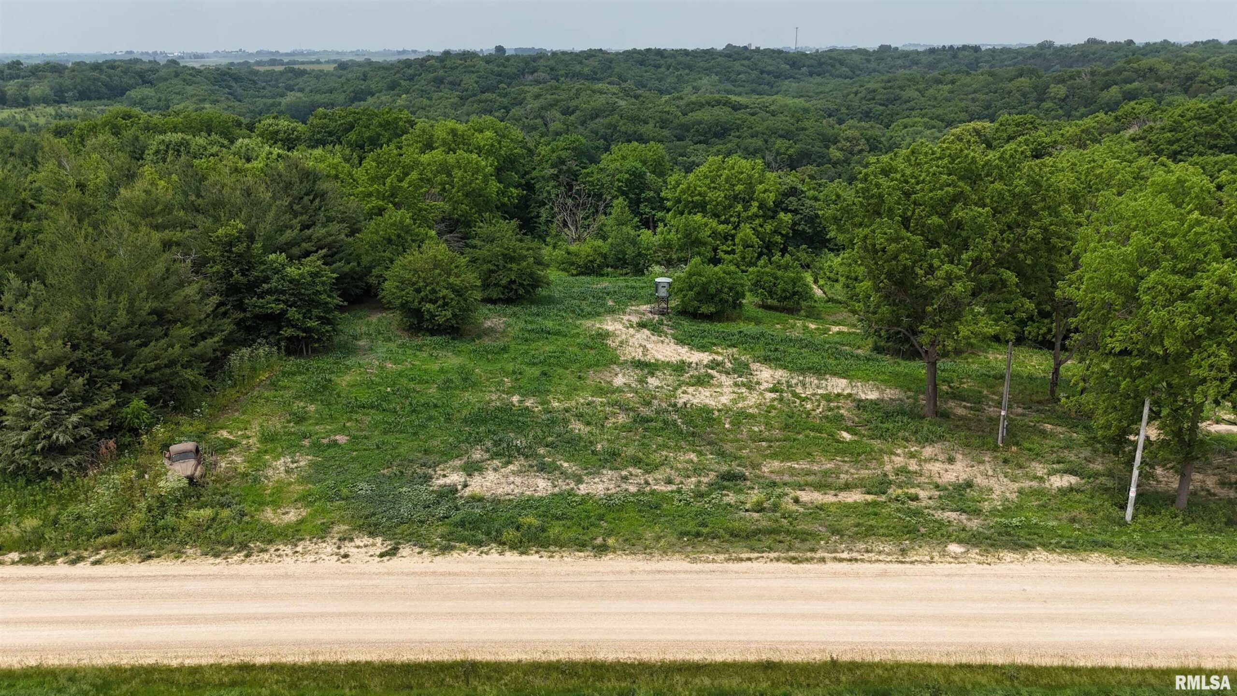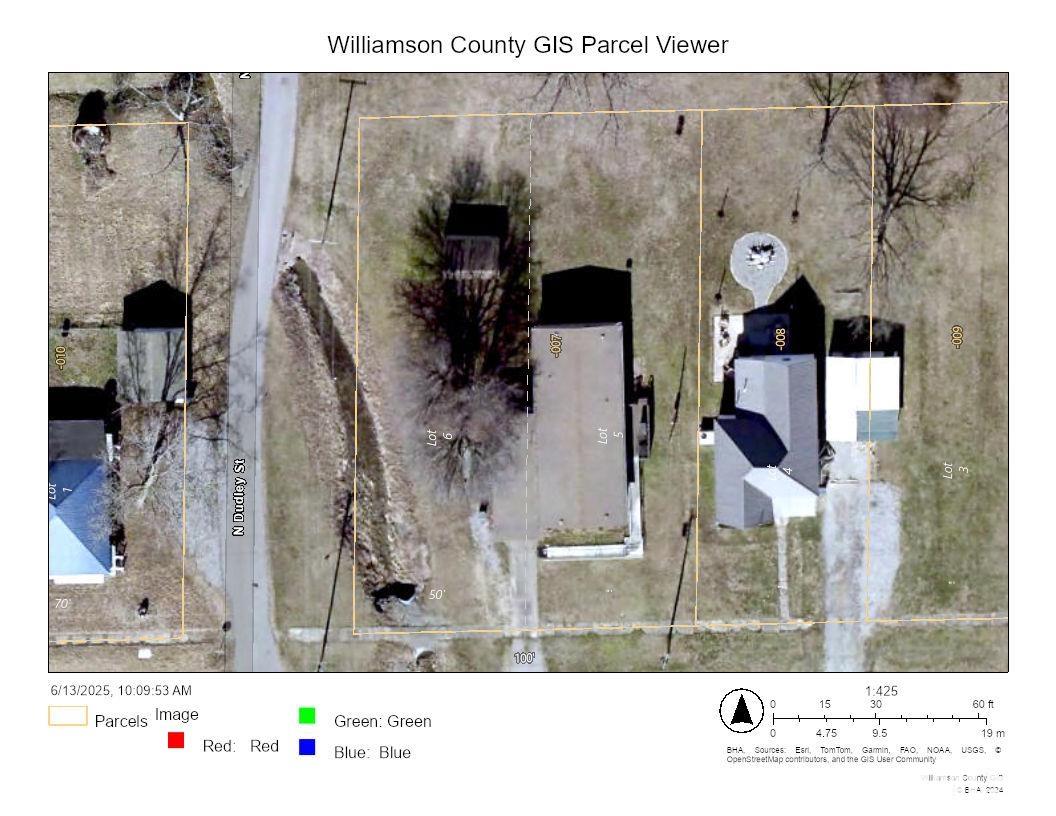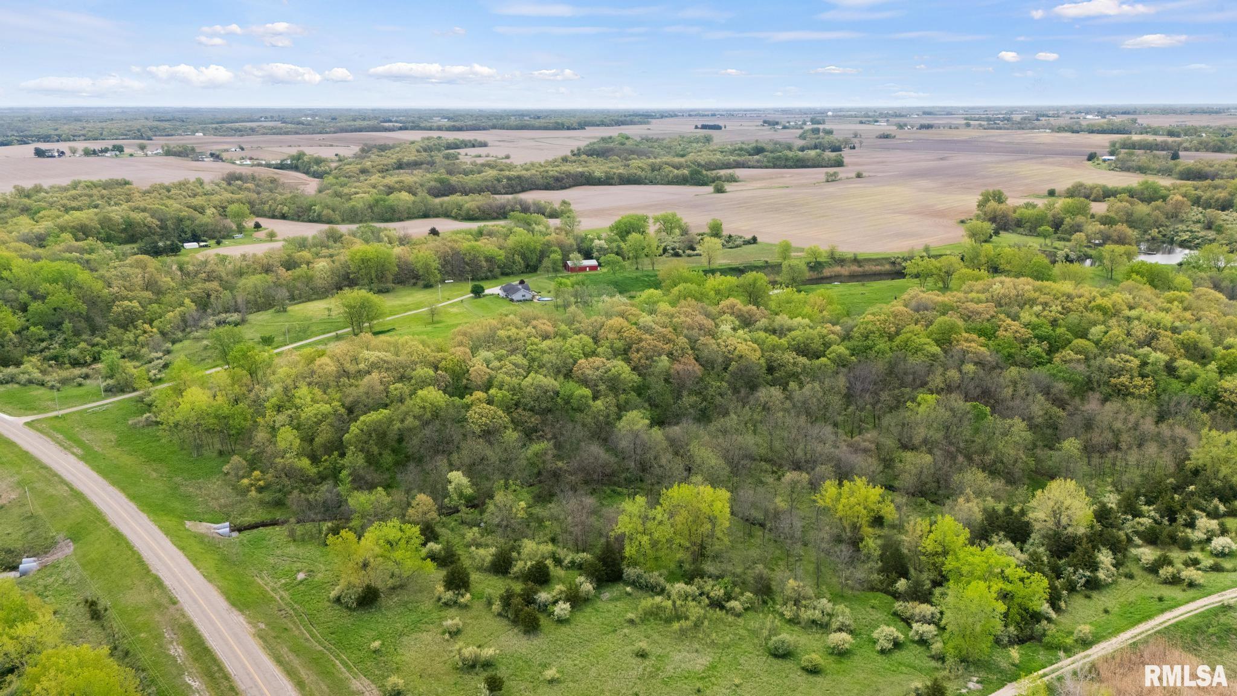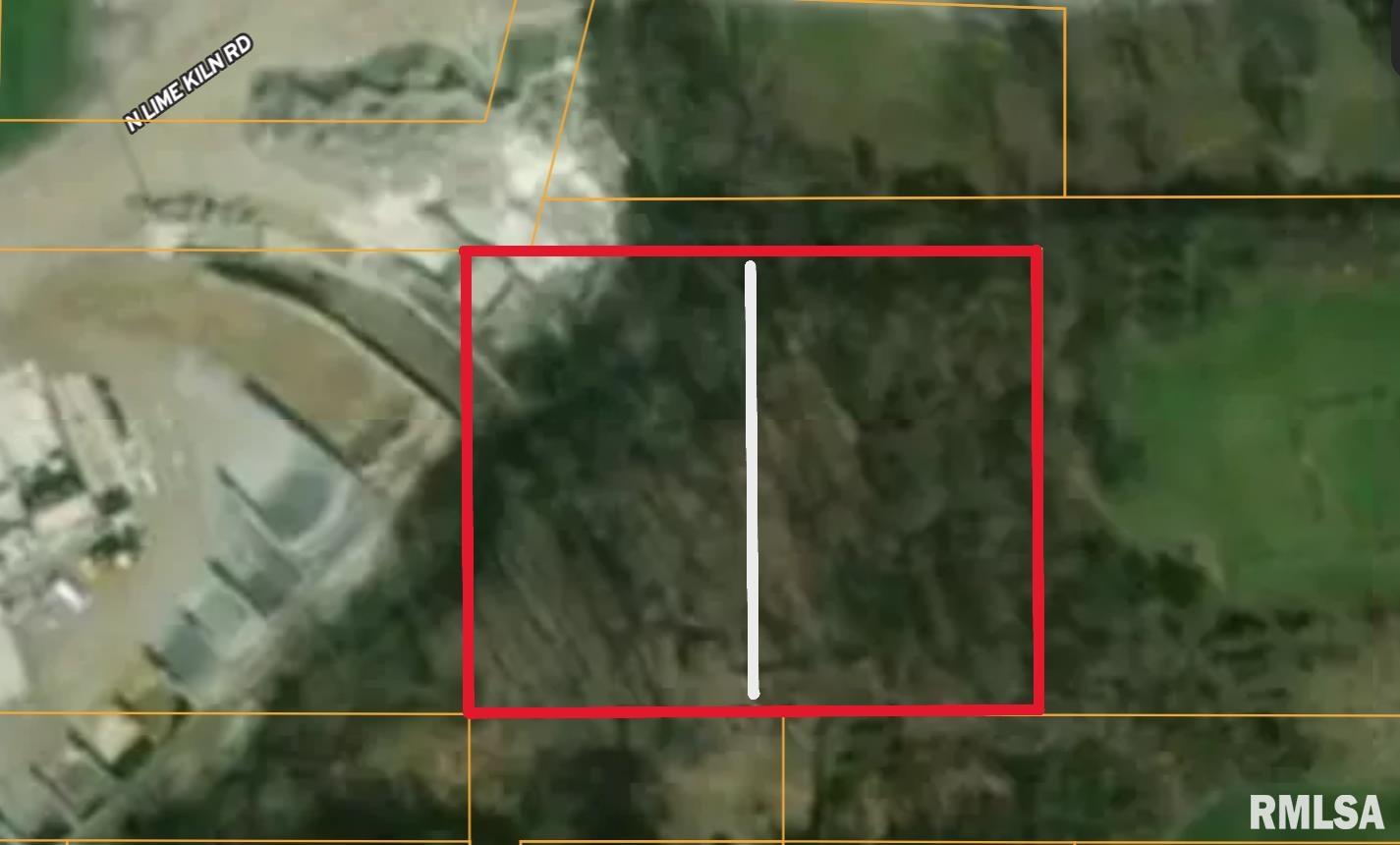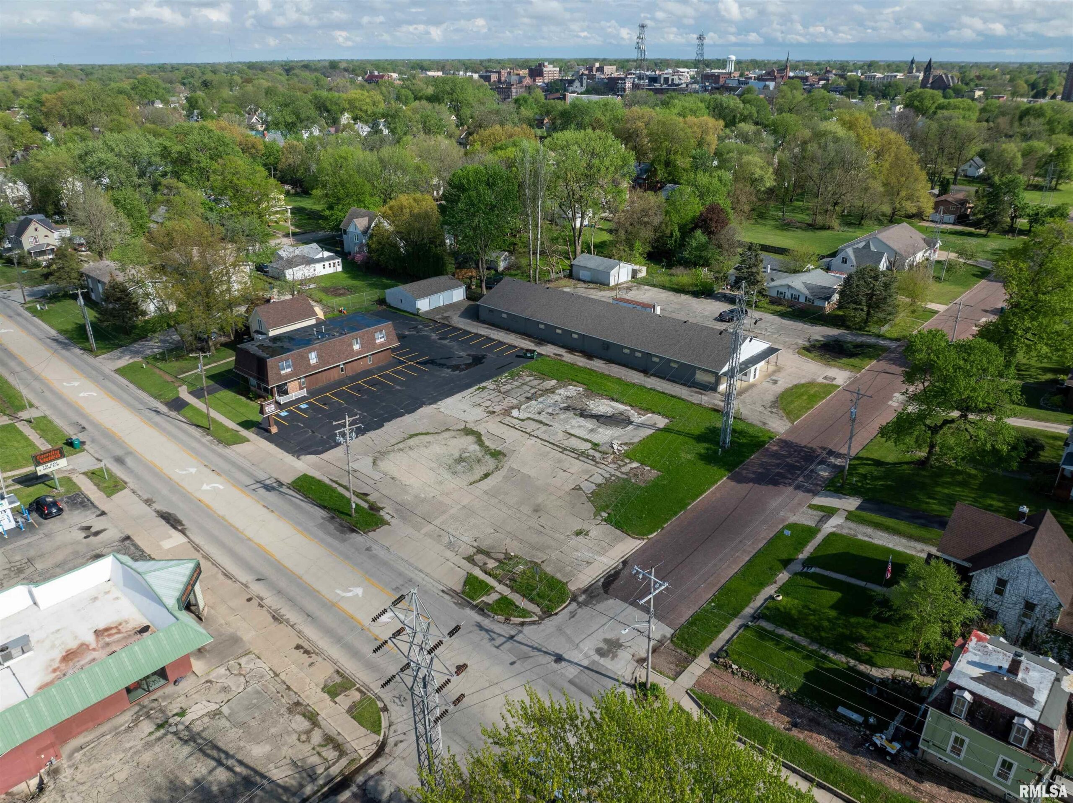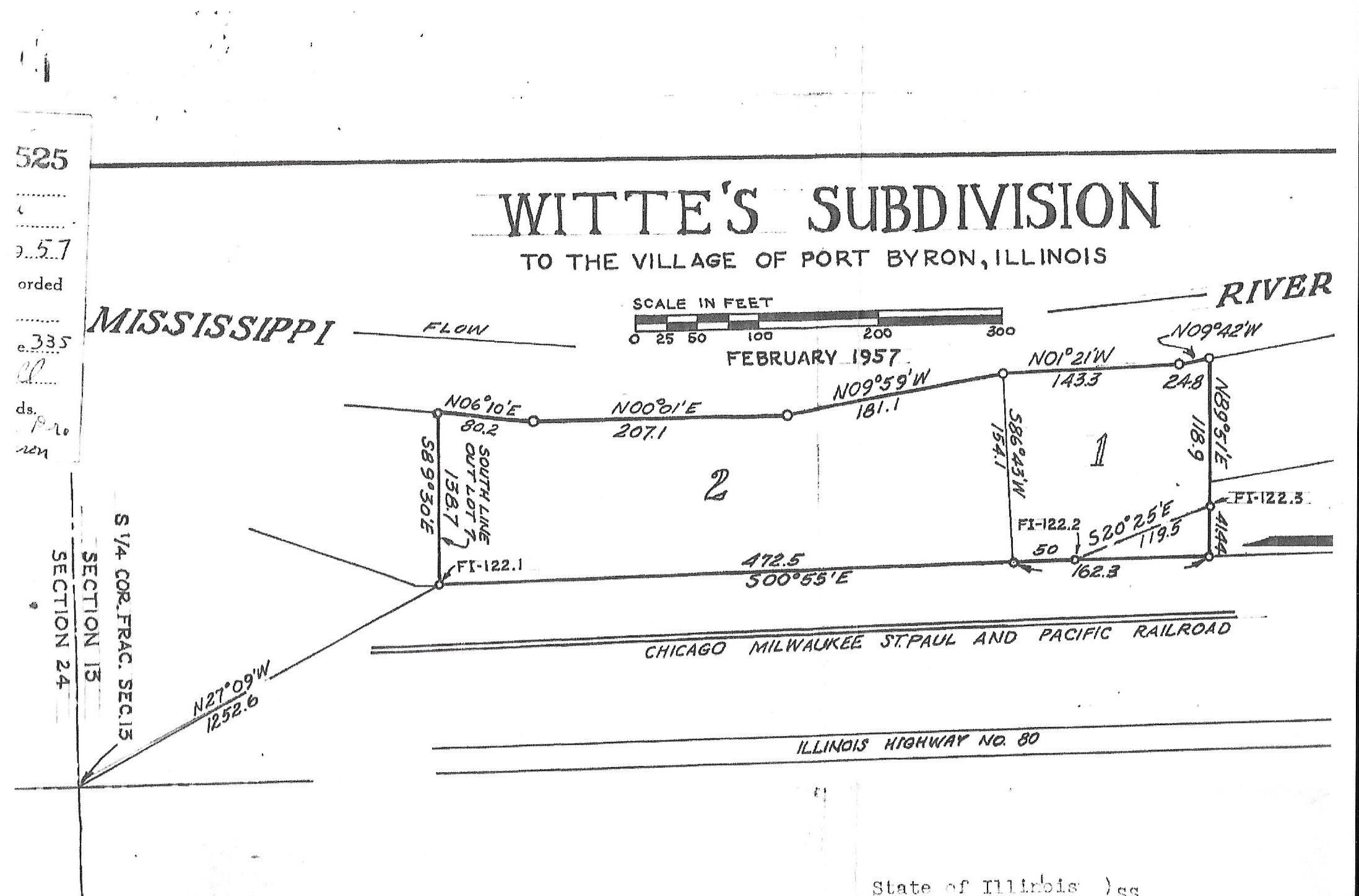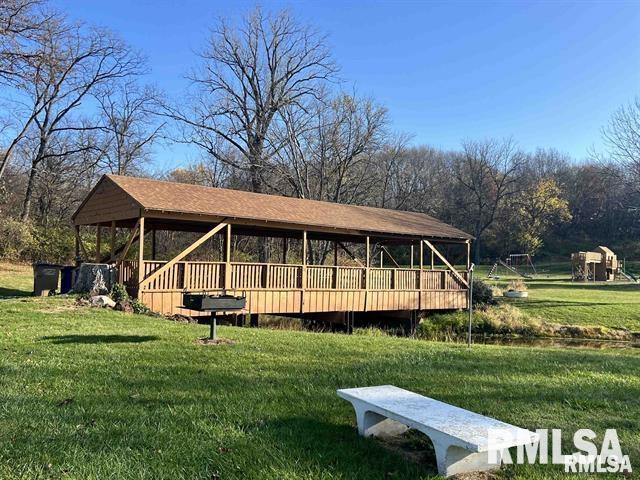Prime 2.5-Acre Commercial Lot – High Visibility Between US-34 & N Linwood Road! Unlock unparalleled exposure for your business with this exceptional 2.5-acre commercial lot, strategically located between US Route 34 and N Linwood Road in Galesburg, IL. Boasting extremely high traffic counts and maximum visibility from both thoroughfares, this is a strategic location ready for your development. Your business will benefit from immediate recognition due to its prominent positioning along a major highway corridor. Disclaimer: Please note, two existing billboards are on the property, and the sale of this lot includes an easement allowing their current owners continued access and full rights to billboard revenue.
400 BLK LINWOOD Road Galesburg, IL 61401
Contact Us About This Listing
4456 115TH Street Clinton, IA 52732
A rare opportunity to own 5 acres of mixed timber and open field, perfectly set up with a planted corn food plot and surrounded by abundant wildlife. Whether you’re a hunter, angler, nature lover, or planning your future homestead, this property delivers. At the rear of the property, the land slopes down to the Elk River, where you can enjoy peaceful views, wood ducks at sunrise, and smallmouth bass fishing. It’s a perfect setting for quiet mornings or weekend adventures. With power already onsite, an operable old well, and fiber internet recently installed in the roadside ditch offering modern connectivity in a rural setting, this property is ready for your vision—whether that’s a dream home, a shouse, or a spot to park a couple of RVs with friends. There’s even potential for a hobby farm: think pumpkin patch, Christmas tree grove, or whatever else you can dream up. Located less than a mile from hard-surfaced road, you’ll enjoy the peace of the country with minimal gravel travel. According to recent discussions with the county, the property may be subdivided into two buildable lots, adding long-term potential. Call Today for info on this hidden slice of paradise…
Contact Us About This Listing
208 PENNSYLVANIA Avenue Pittsburg, IL 62974
Perfect starter home for a young family to spread out and enjoy land, space, and great schools, or a great place to downsize in a quiet community. Home is move-in ready, but waiting on a journey to the 21st Century! Lovely corner property with two lots equaling 1/3 acre just a couple blocks off Hwy 166 with a solid, extremely well-maintained home. Full metal wheelchair ramp can stay with the property if desired. The classy outbuilding is she- or he-shed-ready with lights, power outlets inside and out, and a ceiling fan! Recent updates include new Sunroom/Carport roof, 3 year old hot water tank, 3 year old HVAC, and 4 year old kitchen stove with convection. More photos coming soon!
Contact Us About This Listing
COTTONWOOD Road Elmwood, IL 61529
Remarkable Outdoor Paradise on 80 Acres – Featuring a Private 10-Acre Lake Welcome to your dream retreat — a breathtaking 80-acre property just off Cottonwood Road, where nature, recreation, and serenity come together. At the heart of this incredible setting lies a pristine, fully stocked 10-acre lake, teeming with bass, bluegill, crappie, and more. Whether you’re casting a line at sunrise or enjoying a peaceful kayak ride, this lake offers some of the best private fishing around. The land itself is a haven for outdoor enthusiasts. Perfect for hunting, hiking, four-wheeling, or simply soaking in the beauty of nature, the rolling terrain and wooded areas provide endless opportunities for recreation and exploration. A charming campground area complete with a gazebo and sandy beach makes the ideal spot for camping, bonfires, or lakeside gatherings under the stars. Whether you’re looking to build your forever home, establish a private getaway, or create a recreational haven, this property offers unlimited potential. It’s rare to find this level of privacy, natural beauty, and outdoor enjoyment all in one place. Don’t miss the chance to own this slice of paradise!
Contact Us About This Listing
0 WILLIAMS Street Anna, IL 62906
Please submit offers through the property’s listing page on www.SmartSale.com Check Out This Awesome 0.93 Acre Commercial Lot For Sale in Anna with So Many Possibilities! Adjacent to Ready Mix Solutions Concrete Plant, You May Want to Extend William St or Lime Kiln Apt Rd for Optimal Access.
Contact Us About This Listing
1968 HENDERSON Street Galesburg, IL 61401
Prime Commercial Opportunity on N Henderson Street! Offering exceptional visibility and access in one of Galesburg’s busiest commercial corridors, this 5000 sq ft building is fully leased under a triple net agreement. The property features a flexible layout suited for office, retail, or service-based use, with well-maintained facilities and dedicated parking. Also a possibility of turning into a dual unit property. Situated on a highly traveled stretch of N Henderson Street, this location provides strong exposure for tenants and a solid income stream for investors. Contact your agent today for full lease details and to explore this opportunity.
Contact Us About This Listing
188 LOSEY Street Galesburg, IL 61401
Prime Corner Commercial Lot in Galesburg! Located at the high-visibility intersection of Losey and N West Streets, this .36-acre lot offers a strategic location for your next business venture. With excellent traffic exposure and easy access from multiple directions, this property is ideal for retail, office, or service-based development. Zoned for commercial use, it provides a blank canvas for your vision—whether you’re building new or investing in future growth. Drive by, imagine the possibilities, and take the first step toward turning your plans into reality!
Contact Us About This Listing
1500 HIGH Street Port Byron, IL 61275
Do you dream of being on the Mississippi River and sipping coffee and watching the boats go by? Well these 2 lots (sold only together) will give you 472.5′ of beautiful river front for you to build your dream home (or maybe even 2) on. This land is NOT leased by the government, you will own it. There are lots of possibilities, so grab your builder (or I can help you find one) and begin making your dream a reality today – there is only so much land and only so much waterfrontage, so now is your chance to own both!
Contact Us About This Listing
Lot 318 RIDGEVIEW Drive Sherrard, IL 61281
Welcome to Fyre Lake! Build your Dream Home on this beautiful empty lot with a view of the 135 Acre Lake & Jack Nicklaus Designed Golf Course across the lake. This lot is located on the East side of Fyre Lake in a quiet cul-de-sac. As a resident of Fyre Lake you have access to all 3 lakes where you can boat, water ski, swim at the beach, and fish for Bluegill, Crappie, Channel catfish, Walleye, Bass, Muskie, Grass Carp, and more! This neighborhood is a paradise that feels like home. Enjoy the local parks, picnic areas, tennis courts, volleyball, 2 beaches, and community events such as Fireworks on the 4th of July! Tee off on Illinois only Jack Nicklaus Designed Golf Course! This 18-hole course is owned & operated by a PGA Professional. Everywhere you look are breathtaking views of the rolling hills, landscape, and shimmering lakes.
Contact Us About This Listing
1810 Green Oak Ct Tiffin, IA 52340
Welcome Home! Enjoy your views of pond and skyscape from the huge screened covered deck. Tons of lighting throughout home. Safe Room below front porch for extra storage & safety during a storm. Oversized Heated Garage will fit full size truck with 8 feet extra space. Sauna stays! Touch kitchen faucet is so cool. Stairs to Lower Level are oversized at 4 foot wide for ease of furniture moving or passerby traffic. Rope lighting in tray ceiling of Primary Bed. Upgraded Wood/Clad Lifestyle Pella brand windows and sliding doors. Icemaker line & Spicket in Garage. Zebra motorized window shades installed as well as top down, bottom up window shades. 9 foot ceiling height in Lower Level. 9 foot ceiling height on main level. 10 foot ceiling height in Tray Ceiling of Great Room & Primary Bedroom. Alexa enabled Bluetooth bath fan in Primary bath.
