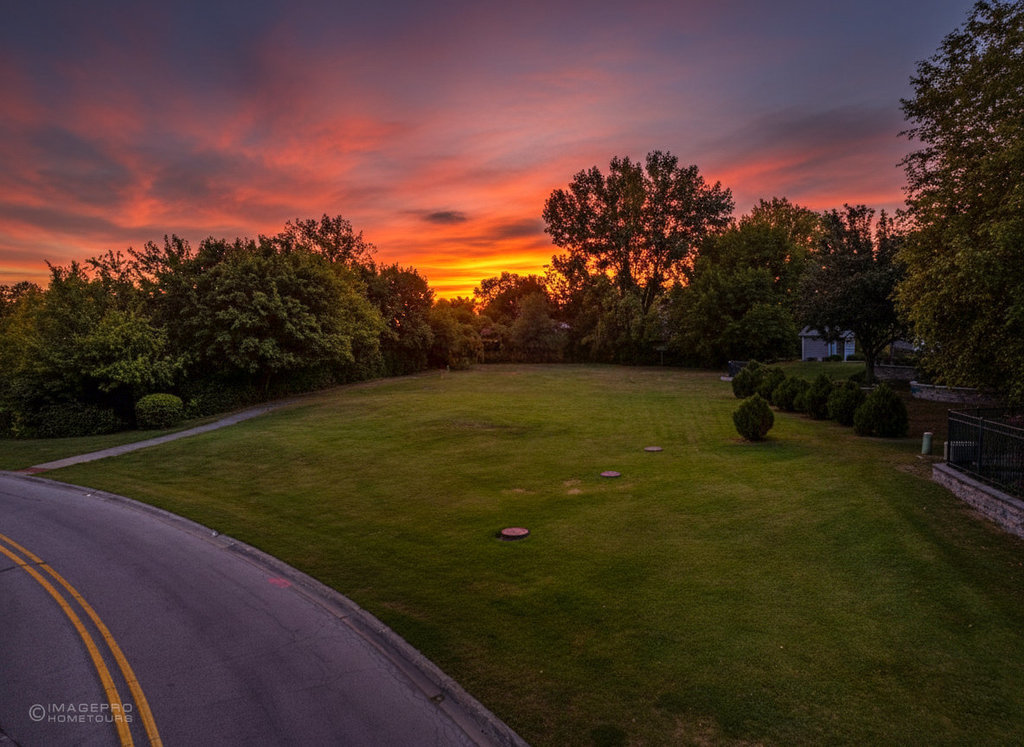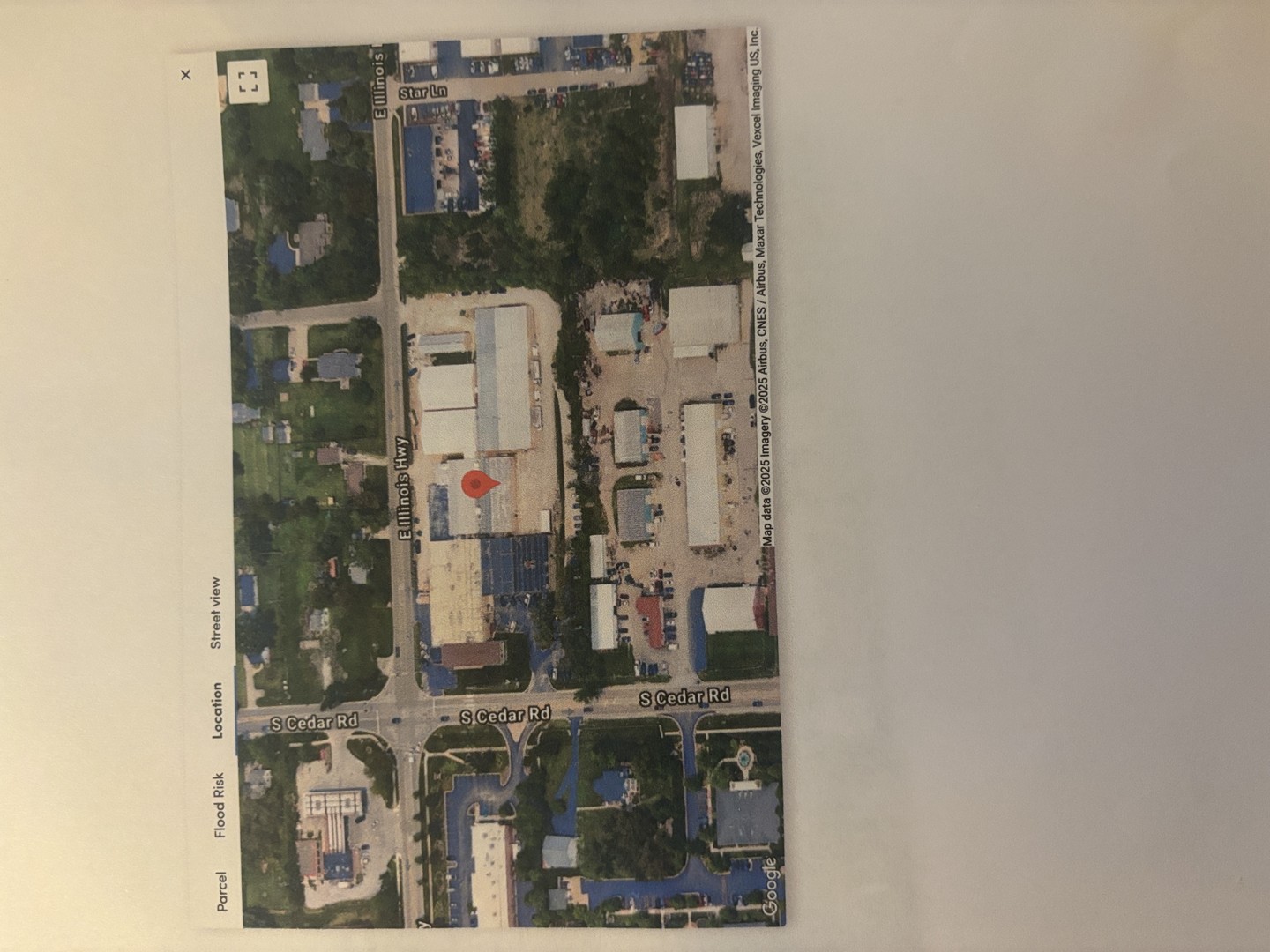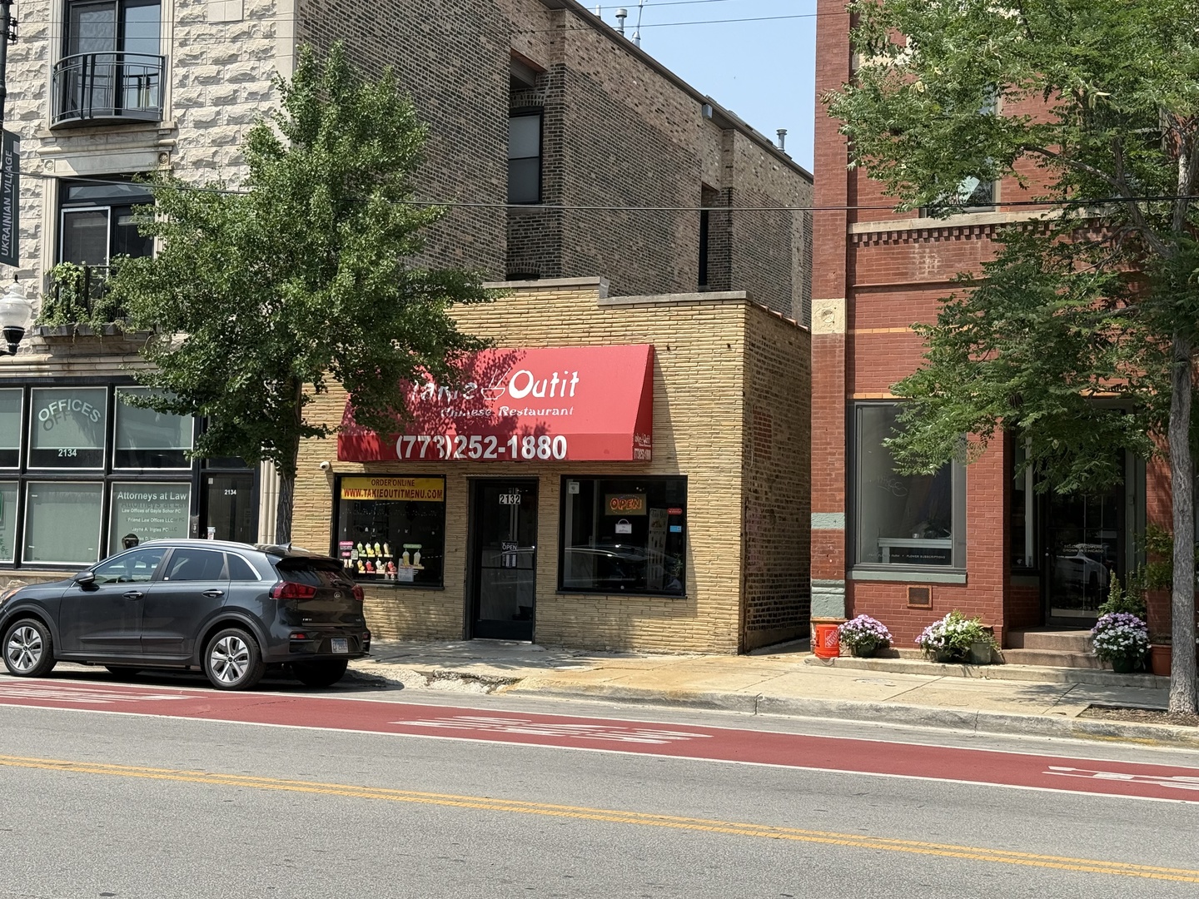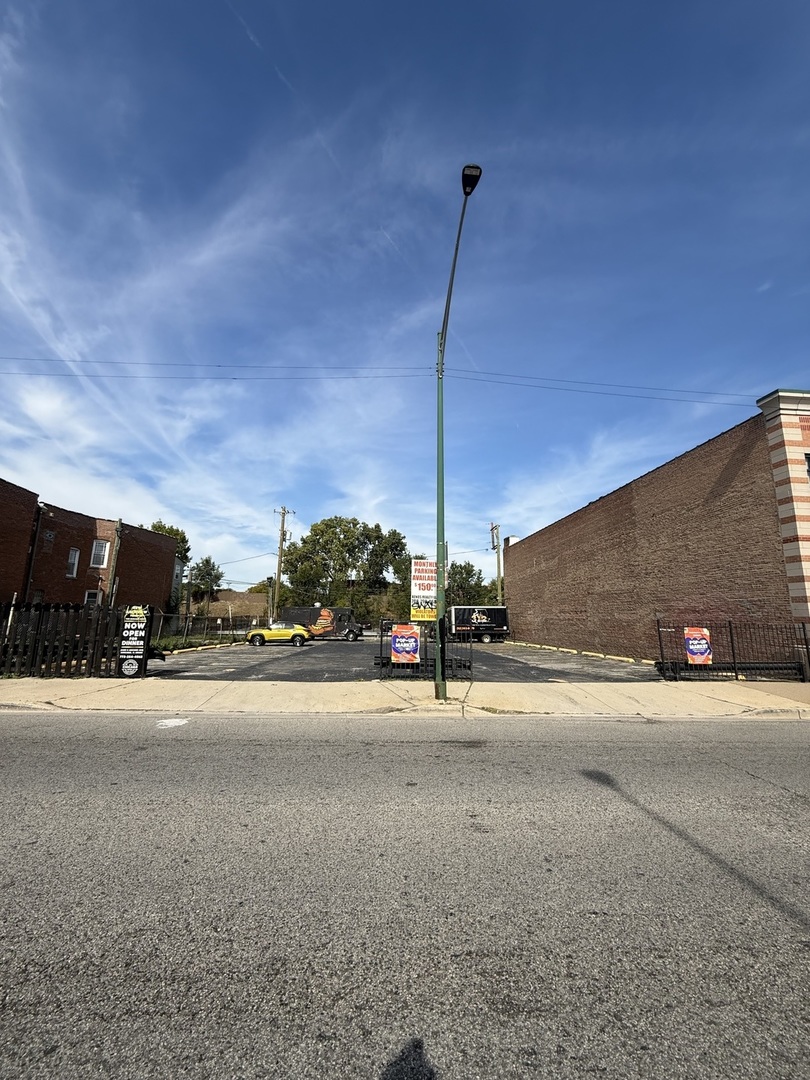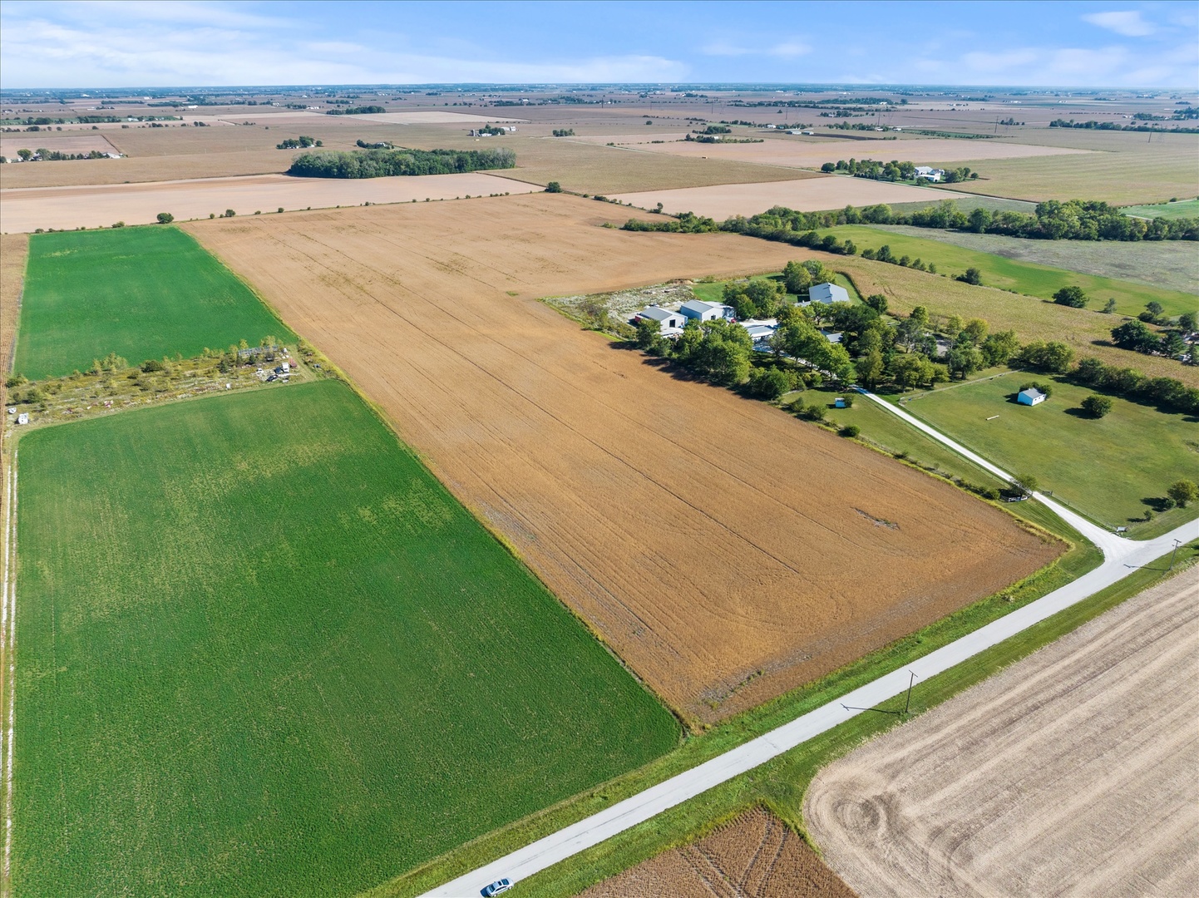Just minutes from downtown Manhattan – yet far enough to feel a world away – this prime 27+ acre property offers the best of both worlds: convenience and complete peace. Currently zoned agricultural, it’s ready for whatever dream you’re ready to bring to life. Bring your horses. Build your dream home. Continue to farm and enjoy the land’s natural beauty. Use some or use it all – the possibilities here are truly endless. Wide-open views, rolling fields, and the freedom to create your own vision make this a rare opportunity to own a piece of tranquility close to everything, yet far from it all.
0 Arsenal Road Manhattan, IL 60442
Contact Us About This Listing
1226 31st Place Chicago, IL 60608
Fully Gut Rehabbed 6 unit in rapidly appreciating Bridgeport neighborhood. All 6 units are 2 Bed/1 Bath and have been fully renovated in past 3 years. Fully occupied and turnkey for the next investor. Sit back and enjoy the cashflow! Recently furnished as all Airbnb units for traveling nurses, the building was transitioned back to LTR last year. The building is located on a fantastic and quite side street. It has all new windows, brand new tear off roof less than 18 months old, new sidewalks, turf backyard, tuckpointed brick, and new doors with fully automated keyless locks for easy modern entry. There are 3 units in the front and 3 units in the back with a center entrance in middle on building. There is a massive value-add opportunity in the large, unfinished attic that can easily be turned into 2 additional units with 2 entrances or duplex up to the existing top floor units. The kitchens include all new white cabinets, quartz countertops, marble & glass decorative backsplash, stainless steel appliances, new flooring, and all new lighting. Tenants absolutely love the all-new bathrooms with new white tile and electric makeup mirrors for a modern touch. Each unit enjoys a modern open concept living room/kitchen with all new LVT flooring. Very walkable, one block away from popular 31st St and new restaurants and coffee shops. Don’t miss this turnkey investment!
Contact Us About This Listing
21000 Frankfort Square Road Frankfort, IL 60423
**Amazing Opportunity to Own a Well Established Business in Beautiful Frankfort!! This remarkable offer encompasses everything you need for success. The Sale of the Business Includes EVERYTHING, Dive into culinary excellence with a fully equipped kitchen equipped for in-house food preparation. Features include a convection oven, ample workspace, table and chair seating, Mounted TV’s, Two Walk in Freezers 10×7, Storage Space, and Office Plus Furniture. The Restaurant has Full Service Wet Bar, Additional Room for Parties, Multi-stall Shared ADA Bathrooms PLUS Outdoor Seating on the Patio!! Host memorable gatherings in an additional room designed for parties and events. Whether you’re a first-time operator looking to venture into the thriving bar/restaurant scene or an experienced entrepreneur seeking a lucrative second location, this turn-key business is your gateway to success. Benefit from regular patronage, with multiple leagues frequenting the venue several days a week! Positioned on the bustling Route 30, the business enjoys high visibility and foot traffic. Seize this unparalleled opportunity to own a piece of Frankfort’s culinary landscape. Act now and step into a prosperous future!**
Contact Us About This Listing
412 Woodland Drive Round Lake Beach, IL 60073
Buildable lot in the heart of Round Lake Beach Drive by Lot. Utilities Nearby, Buyer and buyers’ agent need to check with Village regarding building requirements.
Contact Us About This Listing
15633 Orlan Brook Drive Orland Park, IL 60462
Prime Vacant Lot Opportunity! Build your dream project on this massive 115×400 lot-just under an acre (approx. 44,000 sq. ft.) of endless potential! Whether you’re looking to create a custom home or explore investment opportunities, this property delivers the space, zoning, and utilities to bring your vision to life. Zoned R3 – Flexible residential use for a variety of building options. Sewer & water already on the same side of the lot – saving you time, hassle, and money (no need to tear up the street!) Expansive size offers room for a large home, outdoor living, or future development potential! Opportunities like this don’t come around often-secure nearly an acre in a prime location and make it yours today!
Contact Us About This Listing
1000 Cedar Road New Lenox, IL 60451
5 Acre site was the old Tri-Star Cabinet company who enjoyed years of service to the area community. The site is now ready for a new owner All but 1 building has been removed. Will sub divide Bring all offers
Contact Us About This Listing
2132 Chicago Avenue Chicago, IL 60622
Located in the heart of Chicago’s vibrant West Town corridor, this income-producing, single-story brick commercial building offers a prime opportunity for both investors and owner-users. Built solidly with approximately 934 square feet of interior space and a 9-foot ceiling height, the property features a new roof installed in 2024, a two-car garage for parking or storage, and a flexible B3-2 zoning designation that accommodates a range of commercial uses. The building is currently leased to Takie Outit (Alpha Dynasty, LLC) through August 2026 (with the tenant paying all utilities). The landlord covers taxes, insurance, and structural responsibilities, providing stable and predictable ownership. Recent operating expenses available upon request. The property is serviced by City of Chicago water, ComEd electric, and Peoples Gas, with no known liens, violations, or environmental issues. Not located in a TIF or Opportunity Zone, this property offers dependable cash flow with long-term upside in one of Chicago’s most dynamic neighborhoods.
Contact Us About This Listing
3456 Archer Avenue Chicago, IL 60608
Don’t miss your opportunity to own this triple lot in the heart of McKinley Park. Property is on 3 Pins. Prime area to develop in whether that be retail or residential. The options are endless. Zoned for C2-2
Contact Us About This Listing
2550 Stony Lane South Elgin, IL 60177
Build your dream home in the Retreat on Stony Creek subdivision of South Elgin! This spacious 0.46-acre lot offers the perfect blend of privacy and convenience, located near top-rated schools, shopping, dining, and easy access to Randall Road. A rare opportunity to create a custom residence tailored to your vision-this property is built to suit, with blueprints available for purchase at an additional $10,000. Don’t miss your chance to secure one of the few remaining lots in this desirable community
Contact Us About This Listing
00 Egyptian Trail Peotone, IL 60468
A beautiful stretch of land, 57 acres wide, with 450 feet of frontage welcoming you at the road. Today, it is farmland-quiet rows worked season after season. Tomorrow, it could be anything you imagine. Perhaps you’ll continue the tradition and farm the fields. Perhaps you’ll map out winding drives and build homes of every style. Or perhaps you’ll design a single estate, set far back from the road, with room for horses, gardens, and the wide-open space only land like this can offer. Here is a rare blank canvas, waiting for its next chapter. The possibilities are as open as the land itself.




