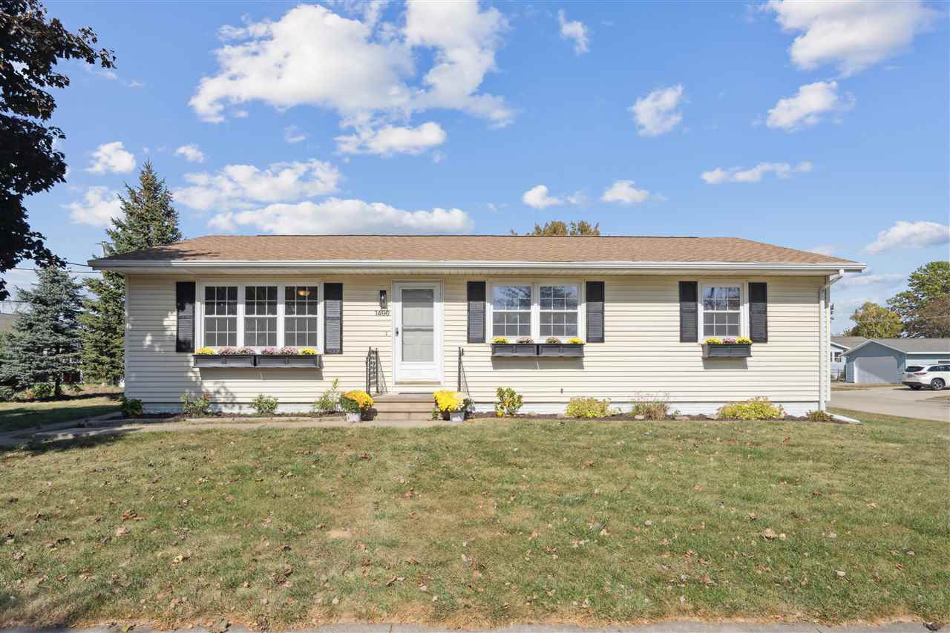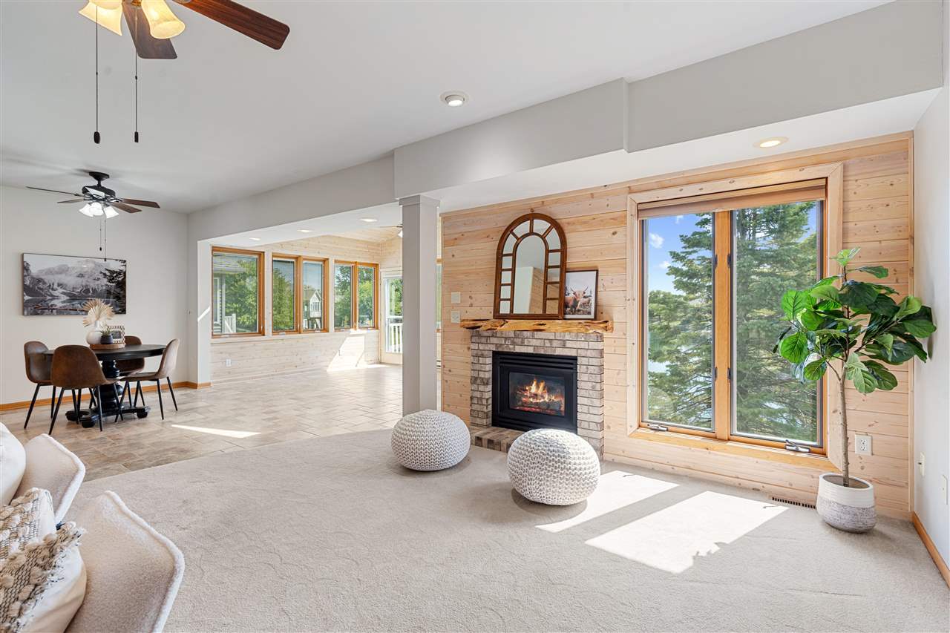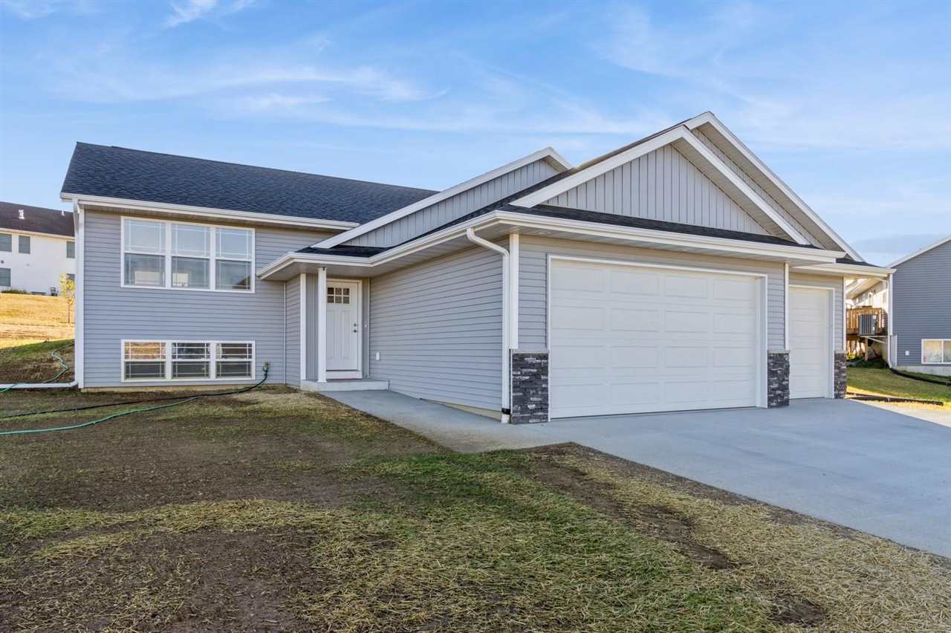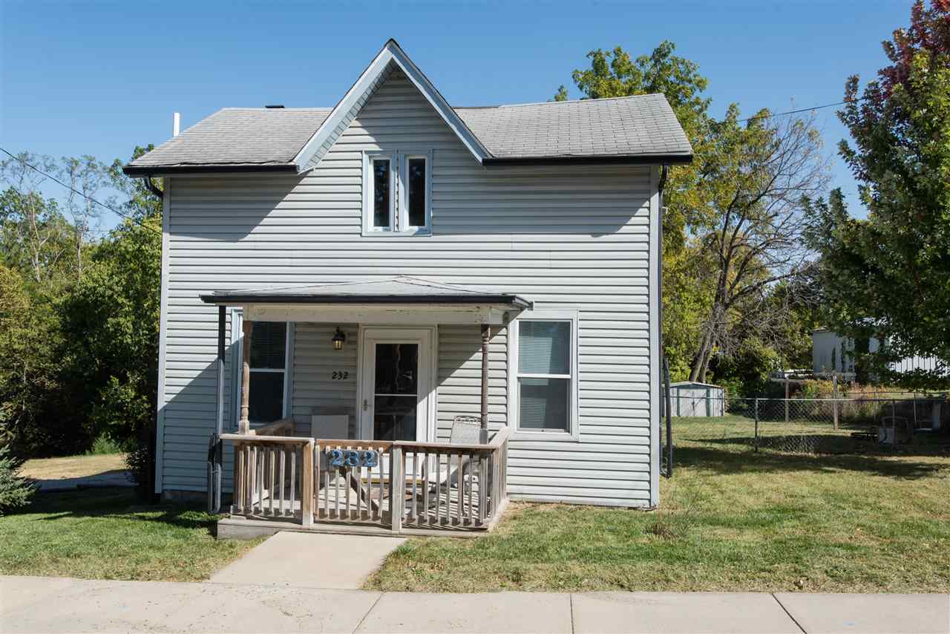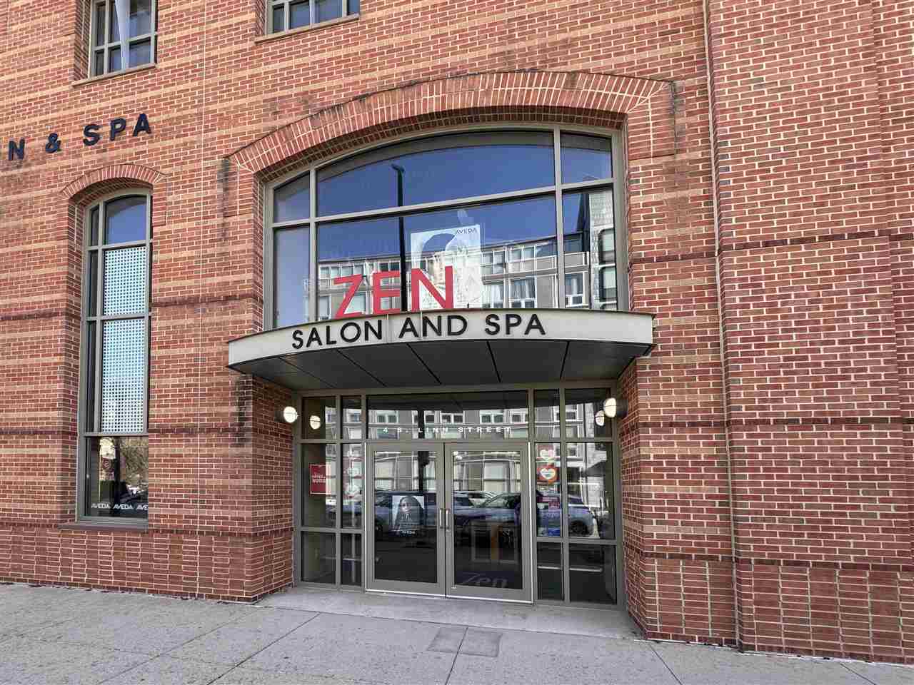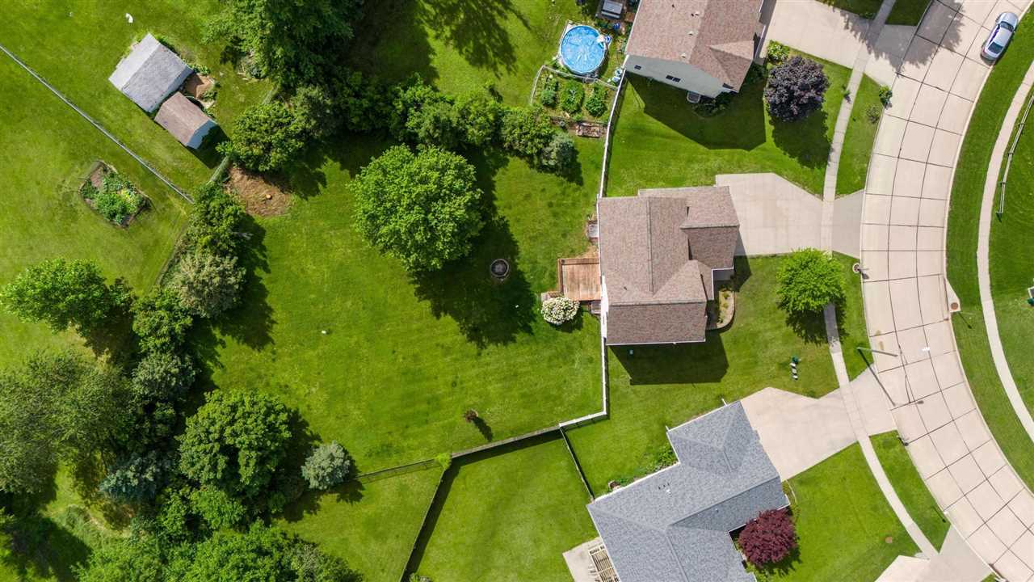Welcome to your dream ranch home in the heart of Hiawatha! This newly updated 3-bedroom, 2-bathroom residence sits on a charming corner lot, perfectly positioned near parks, shopping, and easy access to I-380. As you enter, you’ll be greeted by a bright and airy living room, accentuated by large windows that flood the space with natural light. The stylish LVP flooring seamlessly flows through the kitchen, living room, and dining area, creating a cohesive and modern feel. The kitchen features stunning quartz countertops, beautifully painted cabinetry, a breakfast bar, and stainless steel appliances. Enjoy casual meals in the inviting eat-in dining area, complete with an elegant accent wall that adds a touch of sophistication. Retreat to the three spacious bedrooms on the main level, each boasting its own unique charm, including the serene primary suite. An updated main level bathroom provides convenience and comfort for all. The lower level offers even more living space with an oversized family room, a non-conforming 4th bedroom, a laundry room that includes extra flex space and a full bathroom. The storage room ensures you have all the space you need for your belongings. Outside, you’ll find a delightful 2-stall detached garage and beautifully updated landscaping that enhances the curb appeal of this lovely corner lot. Don’t miss the chance to make this stunning home yours!
1400 Emmons St Hiawatha, IA 52233
3131 Balfour PL Iowa City, IA 52240
Move-in-ready 4-bed 4-bath, 2-story/Townhouse Condo. Enjoy easy living with a stunning lake-view. Quality upgrades, spacious rooms and storage..and LOTS of natural light. Kitchen has quartz counters, updated appliances, tile backsplash & breakfast bar. Large dining area opens to 4-season room with triple glazed Pella windows and interior blinds. Balcony & stairs lead to brick patio, garden space and lake frontage. Large Primary Bedroom features remodeled bath, hardwood flooring and TWO walk-in closets (one with a wall-safe). Walkout lower-level Family Room & 4th Bedroom recently remodeled with fresh Flooring, Paint and Blinds. Finished garage with a wall of storage units. Fees include street and grounds maintenance. Newer W/D, Gas Range/Oven & AC (under warranty); Water Heater 2016 (See list of Updates). Radon mitigated.
1537 Deerfield Dr. Fairfax, IA 52228
**Lower level finish to be completed in January.** Custom designed and built with high quality materials and finishes by Dill Homes on a fantastic walkout lot in Fairfax’s popular Heartland Heights! This wonderful open floor plan has LVP flooring throughout the entire main level; a gorgeous kitchen that features quartz countertops including a spacious center island with a large stainless steel sink and breakfast bar, premium 2 tone white cabinetry with crown molding and gray island, subway tile backsplash, pantry with a foldout barn door, deluxe Whirlpool appliances including a gas range/oven, French door style refrigerator, and hood vent, and ample sized dining area; handy drop zone with built-in lockers accented with wainscoting plus a 6×8 laundry room equipped with lots of great cabinet and counter space; private primary suite with a 10 ft. detailed boxed ceiling and luxurious bath that boasts a deep soaking tub, all tile walk-in shower, more quartz counters, framed mirrors, and a 12 ft. walk-in closet; cozy great room with a sleek linear fireplace and built-in shelving plus a 10 ft. coffered beam ceiling; 12×14 covered deck made with composite decking, LP finished ceiling and columns, and an upgraded Westbury white powder coated railing system; and a sweeping walkout lower level family room (18×35) with wet bar room, bath room and 2 more bedrooms!! More special features include designer lighting and plumbing fixtures; amazing window package for loads of natural light; white panel doors along with brushed nickel lever style hardware; white painted trim and cased windows including decorative crown finishes over the windows and doorways; great use of pocket doors; metal horizontal balusters and white wood railing system; high efficiency Heil equipment; 11×14 patio; expansive 973 sq. ft. garage with a 31 ft. deep 3rd stall, convenient service door, plumbing for a gas heater, and extra lighting plus an attractive part stone front elevation highlighted by a front porch with LP columns, cedar plank ceiling and a bold front door! Built for style and built to last!
800 Camp Cardinal Blvd Iowa City, IA 52246
This parcel is on Camp Cardinal Blvd and is 7.2 acres. The City has master planned the site as Commercial Office so the likely approved zoning will be CO-1; see Associated Docs for City resolution and CO-1 zone code. Traffic count on Camp Cardinal is 8100 and 14,600 on Melrose. The site is visible from I-380/218 with 32,600 traffic count. The CO-1 Zone allows for multifamily uses on the upper floor and neighborhood offices on the first floor. It is also possible to dedicate the entire site to multi-family uses if the City of Iowa City allows a special exception in the CO-1 zone. There is no guaranty the City will allow the special exception, but it is provided for in the Iowa City Zone Code.
2825 Prairielight Dr Hiawatha, IA 52233
ARE YOU LOOKING FOR A LIKE NEW, WELL MAINTAINED HOME?? This property offers a brand new feel but with many desired updates. Updates include; the added 10×16 deck and a 6 foot high fence installed in backyard that overlooks farmland. This home features 3 bedrooms and 2 full baths on the main and an additional bedroom and a full bath in the lower level with daylight windows. The kitchen includes a walk in pantry, quartz countertops, and a large island. The primary is off the main living room and includes an ensuite with a large walk in closet and tiled shower. The home includes America’s Smart Home Technology, which has many features, some of which are video doorbell, ability to control garage door, lighting, door lock, and thermostat all to be controlled by an app on homeowner’s phone.
187 Karen Drive Williamsburg, IA 52361
This BRAND NEW construction home located in a desirable neighborhood with easy access to Interstate 80 offers a spacious and modern living experience. The 5-bedroom home boasts soaring vaulted ceilings, Pella windows, neutral paint tones, and an open concept layout that creates an inviting ambiance throughout the property. The kitchen is a standout feature, with sleek white cabinetry accented with crown molding and soft close features, pantry closet, oversized island with seating, stylish quartz countertops, recessed lighting, and a window above the sink that overlooks the backyard. The dining space is conveniently located adjacent to the kitchen and offers a slider leading to the patio, perfect for indoor-outdoor entertaining. The tasteful vinyl flooring seamlessly flows throughout the main level, creating a cohesive look. The living room is enhanced by a picture window that fills the space with natural light, creating a bright and welcoming atmosphere. The oversized primary suite is a luxurious retreat, complete with a large walk-in closet, bathroom featuring a stand-up shower, and an elevated vanity with dual sinks for added convenience. There is an additional main level bedroom with a walk-in closet and a full bathroom with a tub/shower and an elevated vanity. The sprawling lower level adds even more living space with a family room featuring recessed lighting, three generously sized bedrooms with sizable closets, a laundry room, and another full bathroom with a tub/shower and a vanity with dual sinks. Completing the home is an attached three-stall garage, providing ample space for parking and storage. Overall, this brand new construction home offers a blend of modern design, functional features, and ample space for comfortable living.
232 Market St Solon, IA 52333
Charming three bedroom home in Solon, close to downtown. The back yard is fenced and includes a 10×12 garden shed. This home is loaded with updates, including: 26×26 heated garage (with loft storage) in 2017, new furnace in 2017, roof in 2011, and refrigerator in 2021. Additionally the home is wired to run off a generator. Come check out small town living in Solon.
4 Linn St Iowa City, IA 52240
This high-end retail/office/commercial space is in an ideal location…downtown Iowa City! Previous tenant was operating as a salon & spa but could be transformed to meet a new tenant’s needs. The original footprint is 3,907 SF but can be demised into a 1664 SF suite and 2243 SF suite. This offering of 1664 SF features a dramatic 2 story high ceiling in the front, with a mezzanine overlooking the space & abundant natural light. Continuing through the space is a large open work area, restroom and breakroom. Limited designated parking spaces in the attached ramp are included in the lease. Additional paid parking is available in said ramp or on the streets surrounding the building. Located across the street from the University of Iowa Botany, Physics & Brain Sciences Building & within walking distance of campus, shopping, dining, & entertainment. The monthly gross rent (base plus taxes) is $4,545.80 (CAM & Insur paid by the City of IC, as part of their parking ramp ownership). Floor Plans in Assoc Docs.
2 Linn St Iowa City, IA 52240
This high-end retail/office/commercial space is in an ideal location…downtown Iowa City! Previous tenant was operating as a salon & spa but could be transformed to meet a new tenant’s needs. The original footprint is 3,907 SF but can be demised into a 1664 SF suite and 2243 SF suite. This offering of 2243 SF features a dramatic 2 story high ceiling with abundant natural light. Continuing through the space is a large open work area or retail space, treatment rooms or offices and 2 restrooms. The possibilites are limitless. Designated parking spaces in the attached ramp are included in the lease. Additional paid parking is available in said ramp or on the streets surrounding the building. Located across the street from the University of Iowa Botany, Physics & Brain Sciences Building & within walking distance of campus, shopping, dining, & entertainment. The monthly gross rent (base plus taxes) is $6,127.13 (CAM & Insur paid by the City of IC, as part of their parking ramp ownership). Floor Plans in Assoc Docs.
1357 Woolridge Dr Coralville, IA 52241
Move in ready in the heart of Coralville with many upgraded features. Quartz countertops in the kitchen and solid core doors throughout, an enormous walk in closet for the primary suite and a dedicated laundry room on the same floor as 3 of the bedrooms are just the starting point. Since 2020 this home has had a new roof, new furnace, AC, and water heater, new sump pump with battery backup, new flooring in the lower level, and radon mitigation. The 2 stall garage is extra deep and there is a parking pad to the side of garage for an extra vehicle. The 1/2 acre yard is fenced with a great sledding hill and a nice flatter area for a fire pit. Nearby there is a walking trail that passes through North Ridge Park and under the interstate to Coralridge Mall.
