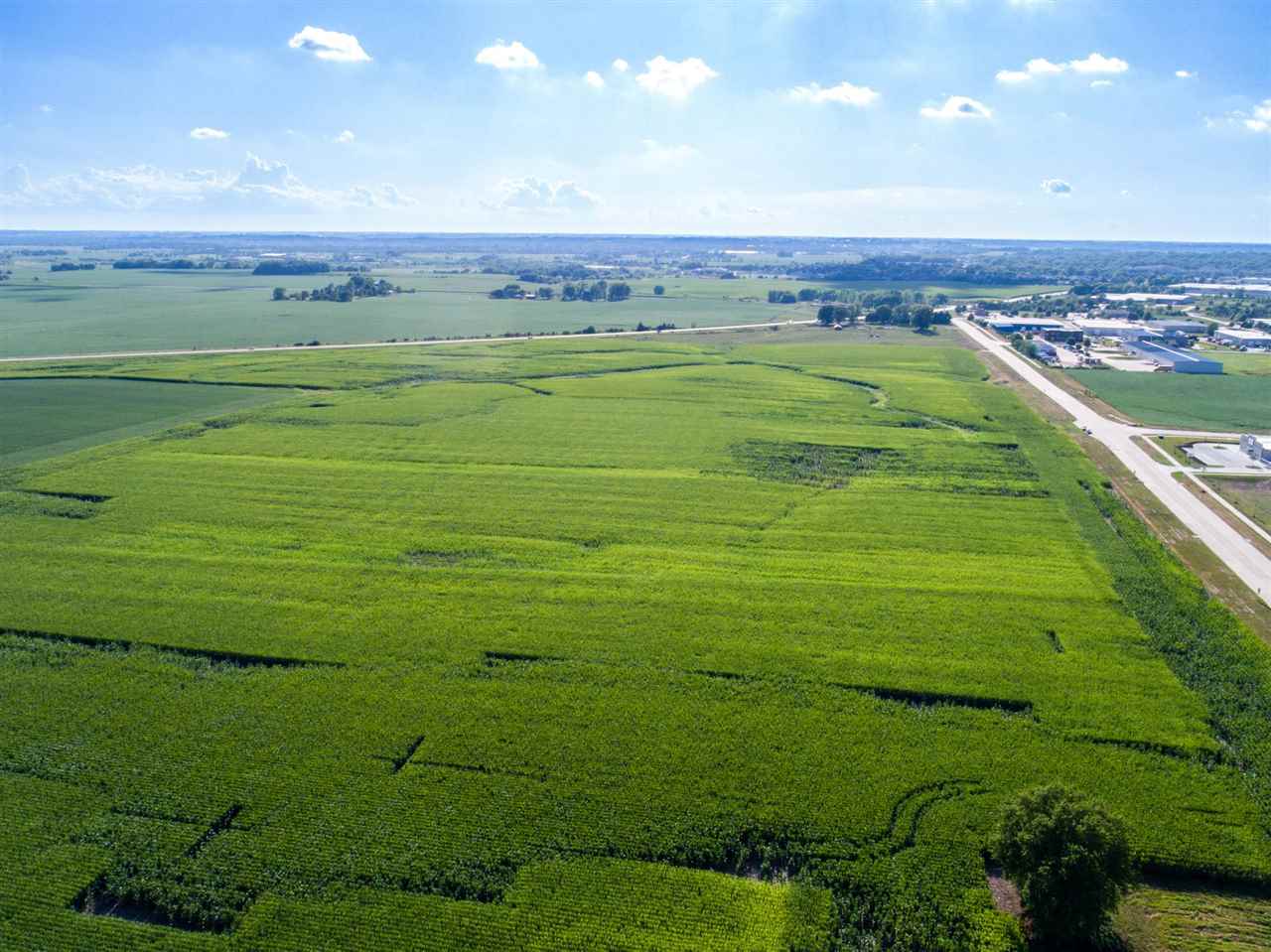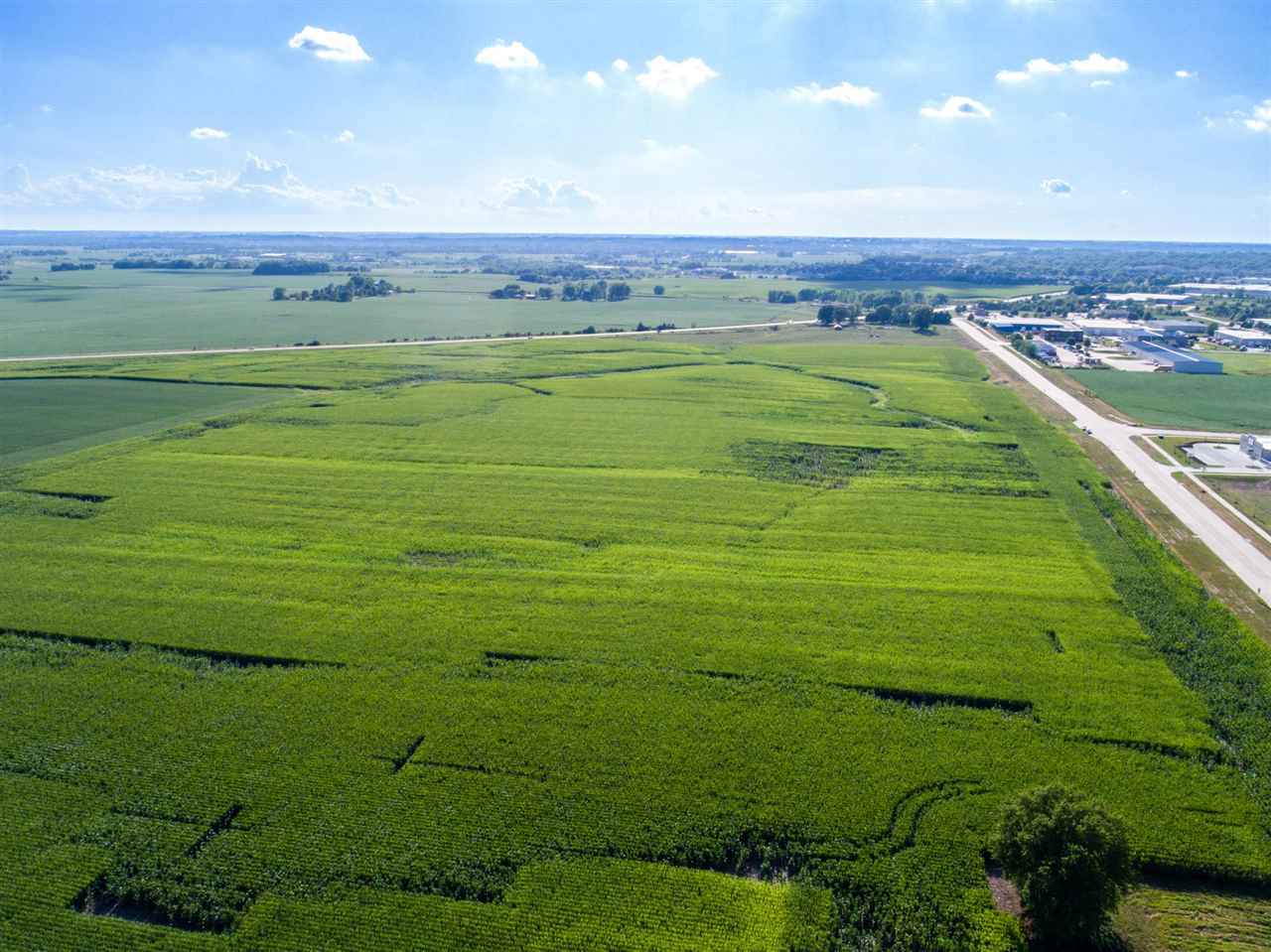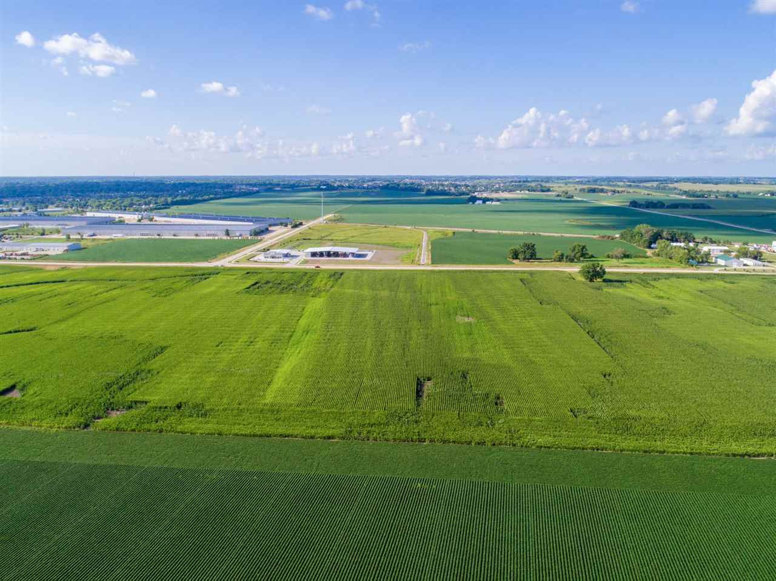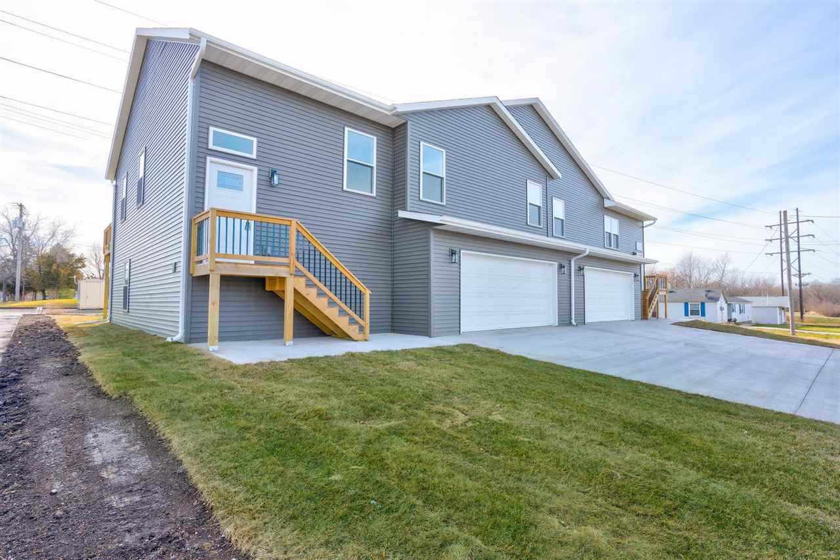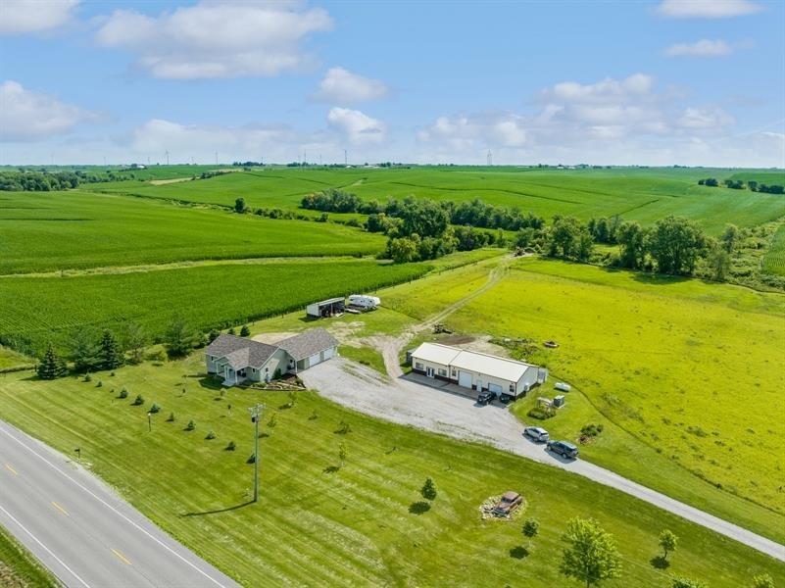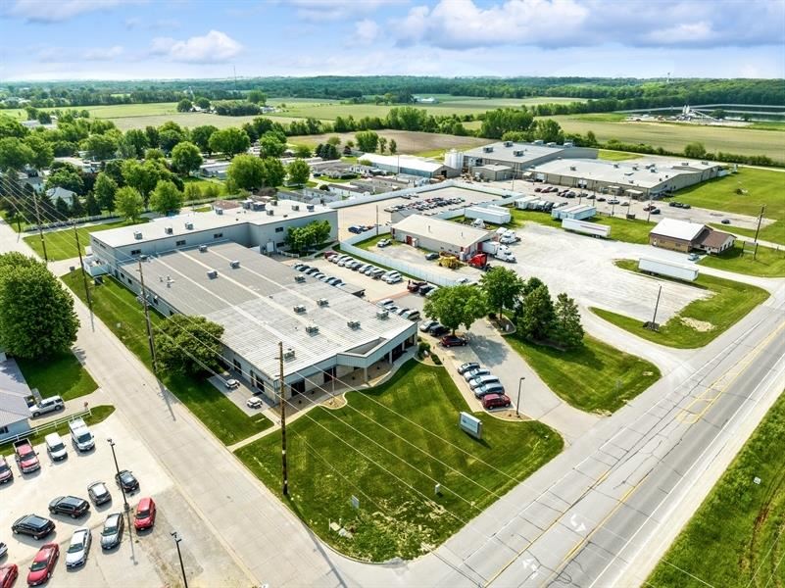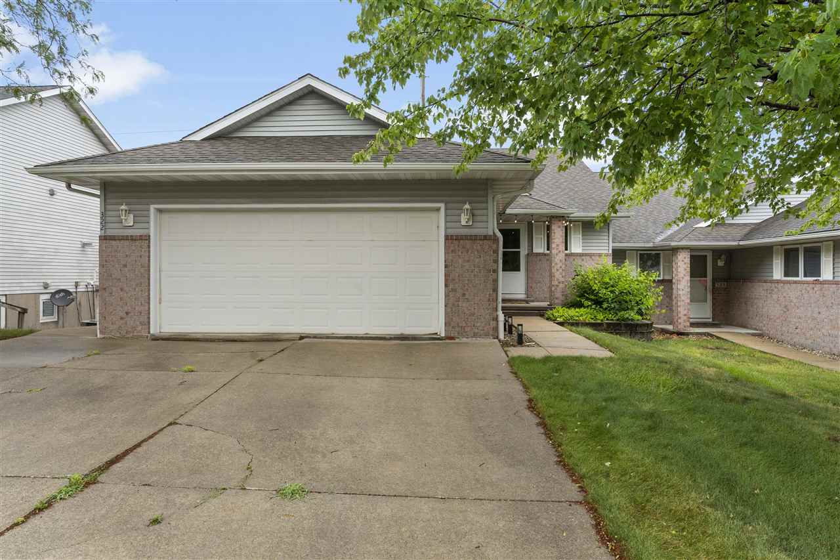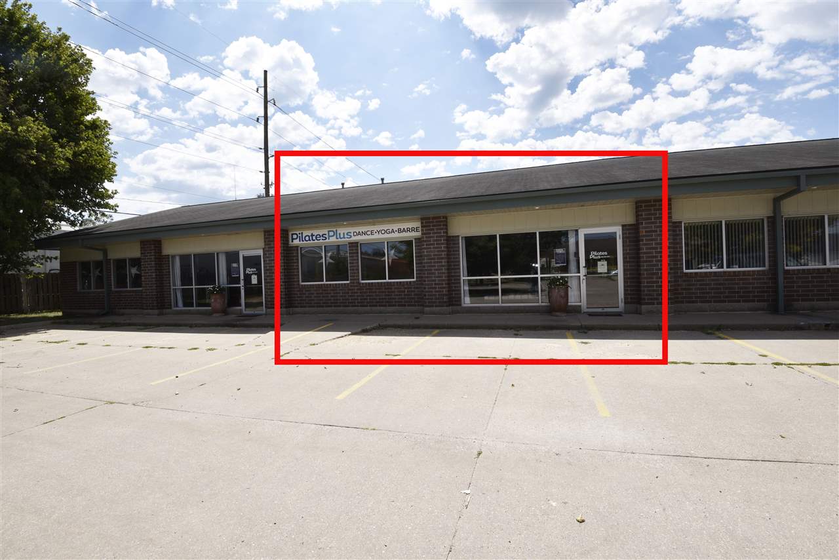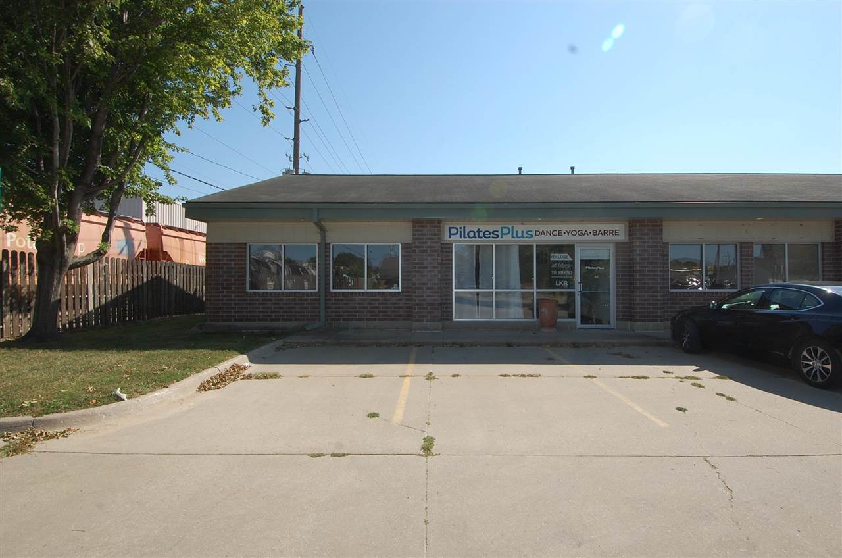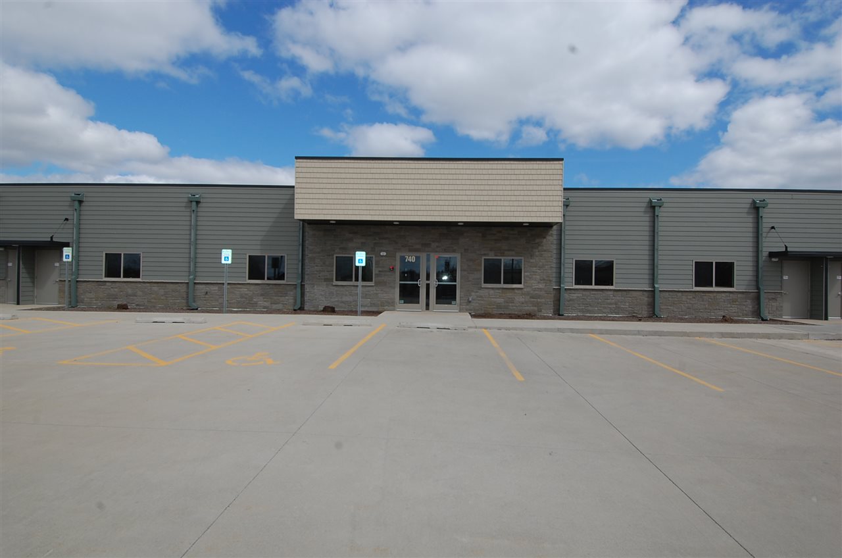A 9.2-acre certified Shovel Ready industrial site certified by the Shovel Ready Iowa Certification Program. This parcel is flat, access roads are in and all utilities are sufficient and to the site. TIF may be available depending on number and quality of permanent jobs created by new enterprises. May be combined with lot #7 for a 19.5 acre site.
4748 420th St Iowa City, IA 52240
4748 420th St Iowa City, IA 52240
A 10-acre certified Shovel Ready industrial site certified by the Shovel Ready Iowa Certification Program. This parcel is flat, access roads are in and all utilities are sufficient and to the site. Interior site road from 420th Street will have to be added to this site. TIF may be available depending on number and quality of permanent jobs created by new enterprises. May be combined with lot #4 for a 20.1-acre lot.
4748 420th St Iowa City, IA 52240
A 10.3-acre certified Shovel Ready industrial site certified by the Shovel Ready Iowa Certification Program. This parcel is flat, access roads are in and all utilities are sufficient and to the site. Interior site road from 420th Street will have to be added to this site. TIF may be available depending on number and quality of permanent jobs created by new enterprises. May be combined with lot #5 for a 19.5 acre site.
5 Circle Drive Washington, IA 52353
BRAND NEW CONSTRUCTION 3-bedroom, 3 bathroom Zero-lot home plan. Open concept kitchen, dining & living room with great neutral colors, LVP flooring & natural light throughout! Kitchen boasts white cabinetry, breakfast island & SS appliances. Dining area leads to outdoor deck. Primary bedroom includes a private bathroom with a tiled shower. 2nd bedroom & full bath on the main. Walk-out LL features a generous family room leading to an outdoor patio, large laundry/mud room conveniently located off the 2-car attached garage. 3rd bedroom, 3rd bathroom & storage room all in LL. Modern design with 9′ ceilings, black hardware & lighting along with white cabinetry, trim & doors throughout. Photos from similar home. Finish Date Spring 2024
5353 HWY 21 Deep River, IA 52222
This well maintained acreage feels like HOME! Ideally located off a hard surface road with spacious outbuilding offering additional finished space. You will appreciate the open concept floor plan, zero level entry, and soaring vaulted ceiling when you step inside. The impressive kitchen features dark custom cabinetry with crown molding, soft close features, under cabinet lighting, oversized lighted walk-in pantry, island with seating, window above kitchen sink, stainless steel appliance package including gas stove, reverse osmosis, recessed lighting, and ample dining space. Living room with complimentary LVP flooring. Conveniently located half bath and drop zone with locker system. Primary suite includes walk-in closet, elevated vanity with dual sinks, stand-up shower, and water closet. Spacious main level laundry room with cabinetry and sink. The walkout lower level features a family room with wet bar, LVP flooring, recessed lighting, two additional spacious bedrooms, a third non conforming bedroom, storm shelter, and oversized full bathroom including elevated vanity with dual sinks, stand-up shower, and water closet. Solid 3 panel doors, 9 foot ceilings, and central vacuum system throughout. Roof and gutters NEW in 2023. 33×28 patio with views of the countryside and outlet for a hot tub. Attached, heated garage with floor drain and water. Outbuilding with 30×30 finished area featuring 13 foot ceilings, HVAC, and bathroom with tile floor. 30×45 shop area with concrete floor, water, heat and two garage doors measuring 10×10 and 9×7. Open air storage shed 15×30. This acreage is complete and ready to call HOME!
102 1st St Kalona, IA 52247
This modern facility boasts a state-of-the-art office, warehouse, and manufacturing building spanning a total of 42,916 square feet. The office and employee service area comprise 10,000 square feet, while an additional mezzanine office area of 5,900 square feet is located within the warehouse. The office spaces feature a generous ceiling height of 12 feet, while the warehouse/manufacturing area offers a clear height of 24 feet. Situated on a 3.41-acre plot of land, the property is zoned as M-2 for heavy industrial use and offers ample parking with approximately 152 spaces on the fully paved lot. The building is fully air-conditioned, providing a comfortable working environment, and has a robust cooling capacity of 198.5 tons of air conditioning. The power supply includes 208 volts and 3-phase electricity with a capacity of 2000 amperes, along with an auxiliary generator generating 850 amperes of power. For convenient loading and unloading, the property features four truck docks, two 2-foot docks and two 4-foot docks equipped with levelers, a UPS overhead door sally port door, and three additional overhead doors. In addition, the building is equipped with a cardboard compactor, a trash compactor, and even provides a secure bunker/storm shelter space. If needed, there is a 4,600 square foot ISO class 7 clean room available. Detailed specifications of the building can be found in a separate spec sheet. The owner will sell the building and lease it back for a period of 18 months at a mutually agreed-upon lease rate. Located on 1st St / US Hwy #1, the facility benefits from a high traffic location, with a daily count of 6,200 cars on the north/south route and 3,720 cars per day on HWY #22, east/west. Kalona is conveniently situated just 7 miles west of Hwy #218 and 19 miles south of Iowa City on Hwy #1.
320,322,328,330 Cayman St Iowa City, IA 52245
Impeccable! 4 units-320,322, 328, 330 Cayman St is ready to be added to your portfolio. Each unit is 2 bed, 1 bath. Upper units have cathedral ceilings, French doors for an office area, jacuzzi tubs. Lower units – walk in pantry, open concept of kitchen, dining, and living room area. Each with their own gas fireplace and private deck/patio area. Units 320 & 322 share a 2 car garage. Units 328 & 330 share their own 2 car garage. Washer/Dryer stay with each unit, too! 24 hour showing notice required. Call today before they are gone!
1210 Gilbert St Ste 104 Iowa City, IA 52240
1,500 SF suite in commercial strip on Gilbert just south of downtown Iowa City and across from Big Grove. Suite has reception space, open work space and 2 private offices with 9′ acoustical ceilings, commercial carpet, ADA bathroom and HVAC closet. Base rent with CAM charges totaling approximately $3.00 per sf is $2,187.50. Plenty of surface parking and traffic count is 13,900 per day on Gilbert. Although this says Go and Show – 24 Hour Notice to Show is required due to tenants rights.
1210 Gilbert St 105 Iowa City, IA 52240
1500 SF suite in commercial strip on Gilbert just south of downtown Iowa City and across from Big Grove. Suite features a wooden dance floor and wall of mirrors but could be used in other ways. Open plan with 9′ acoustical ceilings, ADA bathroom and HVAC closet. Base rent with CAM charges is approximately $3.00 per sf totaling $2,187.50. Plenty of surface parking and traffic count is 13,900 per day on Gilbert. Although this says Go and Show – 24 Hour Notice to Show is required due to tenants rights. Current tenant to vacate with agreed terms with new tenant in place.
740 Community Dr B & C North Liberty, IA 52317
Suite B & C, 740 Community Drive is a commercial/retail/service suite of approximately 5,560 SF. The space was formerly a pre-school, but may be configured into many uses. The suite is near W Penn and N Hwy 965 and the Tin Roost restaurant, and US Cellular. Offered in a variety of ways and for lease in separate listing for $12/NNN. See floor plan in Assoc Docs.
