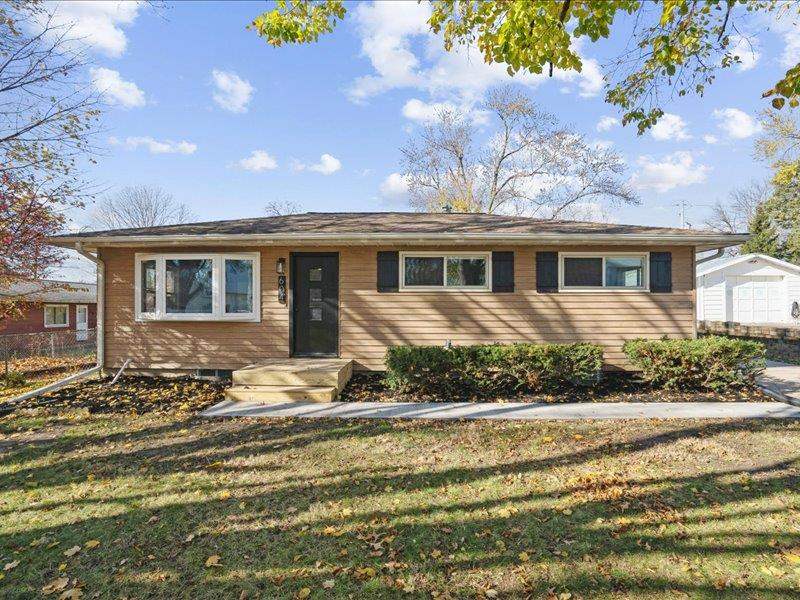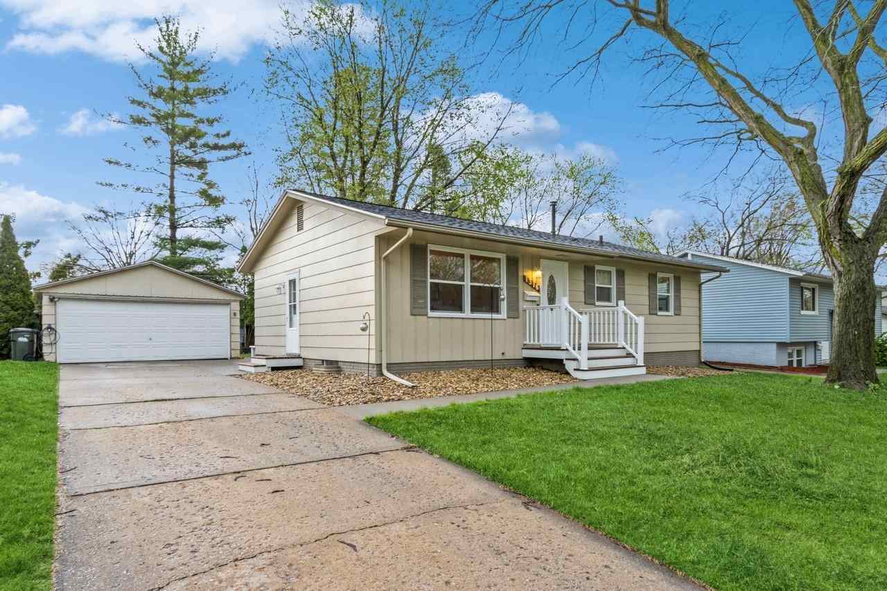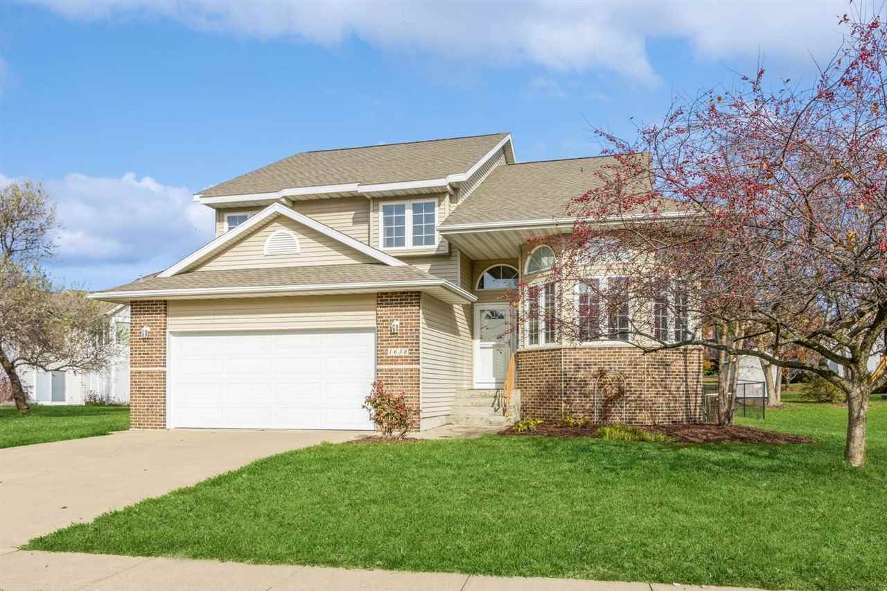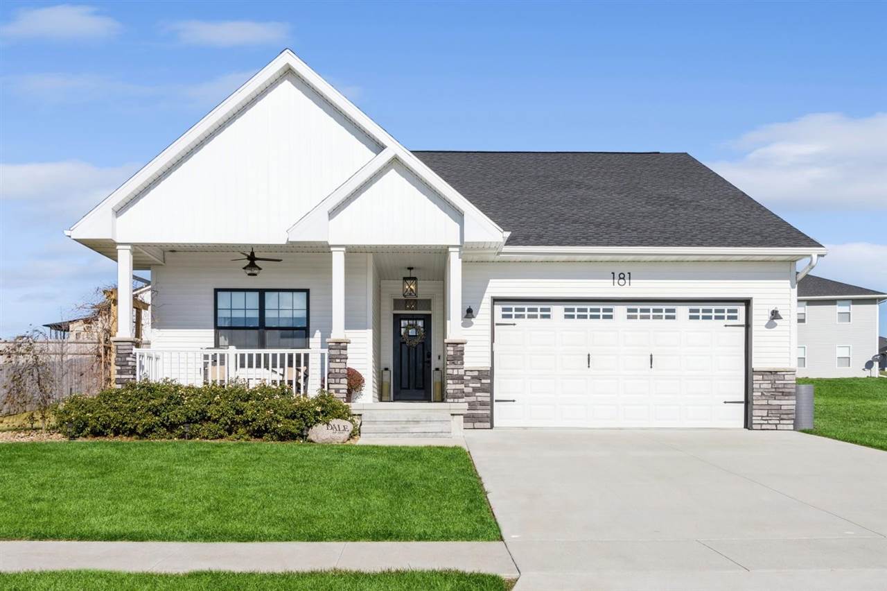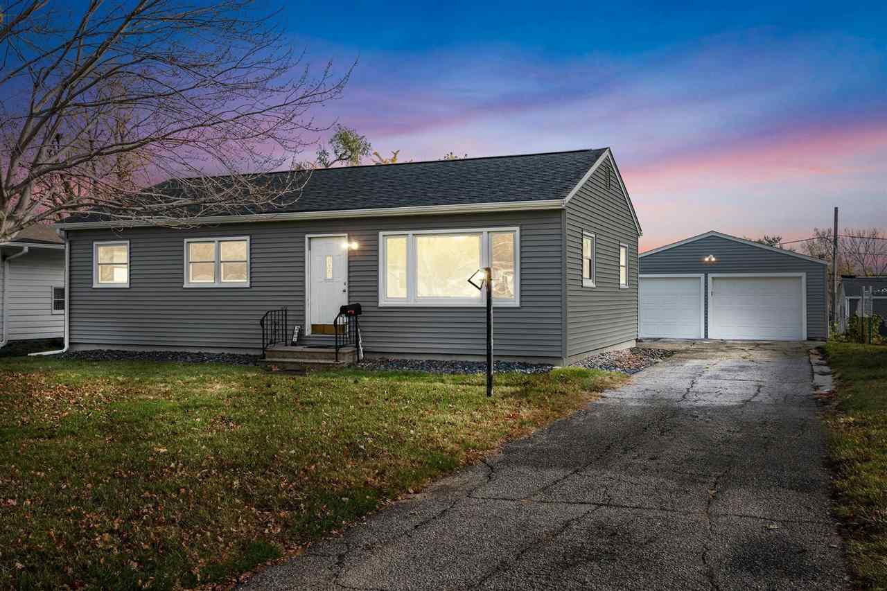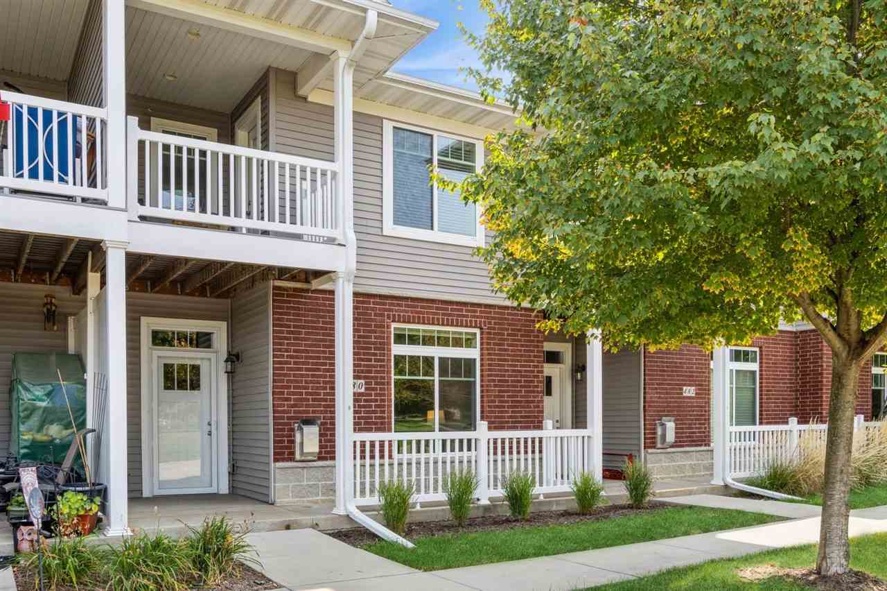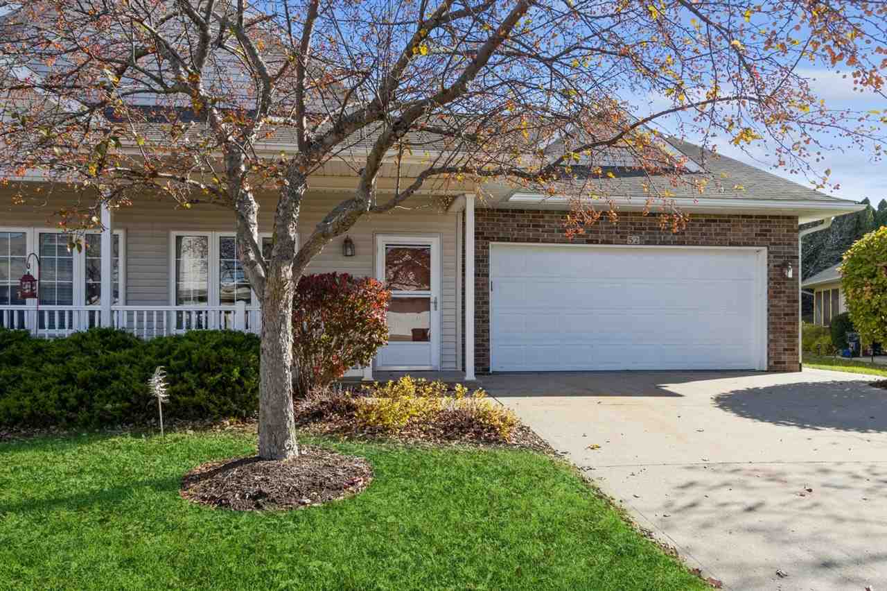Welcome to this beautifully updated ranch home, where modern upgrades meet classic charm! Step inside to find stunning hardwood flooring that flows seamlessly throughout the main living areas. The kitchen shines with brand-new, upgraded Quartz countertops and top-of-the-line new appliances, making it a perfect space for cooking and entertaining. The finished basement offers additional living space, complete with a non-conforming 4th bedroom—ideal for a guest room, office, or extra storage. Car enthusiasts or those needing ample storage will love the oversized 4-car garage, providing plenty of space for vehicles, hobbies, or a workshop. This home combines style, functionality, and plenty of room for all your needs—don’t miss out on this fantastic opportunity!
604 9th Ave Coralville, IA 52241
1047 Vine Ave Riverside, IA 52327-9688
Discover your tranquil Iowa retreat! This 1.24-acre parcel offers the perfect blend of peace and convenience, just a short 10-minute drive from Iowa City. Enjoy stunning views from this elevated property, complete with existing utilities, a well, and a septic system – making it an ideal canvas for your dream home. Previously home to a residence, the land is now cleared and ready for new construction. A shed and 500-gallon propane tank remain on the property. Experience the allure of low taxes, privacy, and country living without sacrificing city accessibility. Your vision awaits. Schedule a showing today!
1239 Ronald Way North Liberty, IA 52317
NEW PRICE, NEW LOOK!! Enjoy this 2-story condo located in the vibrant community of North Liberty! This 3bd/2.5bth home offers the perfect blend of modern convenience and comfortable living. Located near Liberty High School and within minutes to Interstate 80, you’ll enjoy both a central location and a serene setting. Picture it, 1239 Ronald way, your private porch, where you’ll find space for seating and enjoying the outdoors. Head into your front door and take in the open layout and thoughtful design of the main level featuring a spacious living room with an elegant electric fireplace, perfect for cozy evenings. The eat-in kitchen is a chef’s delight, complete with stainless steel appliances, an island with additional seating, and a stylish tile backsplash. Down the hallway you’ll gain access to your two stall attached garage, storage for all of your outdoor articles, utility room, storage room and a half bathroom for guests. The second floor is dedicated to relaxation and privacy where you’ll find your included washer and dryer, helping make your laundry days a breeze. Enjoy your vaulted ceiling primary bedroom with a walk in closet set to house all of your clothing needs, ensuite bathroom that includes dual sinks and a shower tub combo. Don’t forget the rest of the upper level, you have another full hallway bathroom and two additional bedrooms offering ample space and versatility, ideal for family, guests, or a home office. Last but not least, access to your wide open backyard common space, perfect for pets and outdoor activities and a 10×10 concrete poured patio. This condo has it all! Don’t miss your opportunity to own a beautiful home in the growing community of North Liberty with all the amenities you’ll need. Recreation, education, bike trails, eateries, breweries and much more!
1316 Esther St Iowa City, IA 52240
Well maintained ranch with lots of updates and improvements inside and out! Kitchen updates include newer countertops, cabinets, French door refrigerator with ice maker, sink, garbage disposal, and electric range/oven. New dryer, new closet doors. Outside new front steps, side steps, back patio, door and steps, repaired the driveway, all new landscaping and grading around the foundation and new grass established. Roof was replaced in 2014, furnace was replaced in 2016. Generous bedrooms and a finished lower level with a non-conforming bedroom, study or game room, and still unfinished storage to help you stay organized through the years! Basement refrigerator and television mounts are reserved. Buyer to confirm school attendance areas.
1638 Teg Dr Iowa City, IA 52246
Refreshed and ready for you! This four bedroom 3.5 bath home has been updated for a welcome home feel. Newer flooring, paint, appliances, re-screened porch, landscaping, and wonderful container gardens in the backyard gives this home room for living both inside and out. With several levels of living, you really can all live under one roof but have space to spread out and do separate activities. The inviting front dining room overlooks the living room which provides a perfect spot for entertaining. The family room has a walk out sliding door to the ample, fenced, backyard. There is a storage shed in a rear corner for additional garage storage items. The laundry is conveniently located in a separate room from the garage entry, and there is still an two additional levels which features bedroom #4, the third bath, and a flexible use space – a home office, gym, gaming room, or rec room. Additionally, there is crawl space storage (approx. 4.5 feet high, perfect for suitcases and little ones in which to run) and another level featuring all the home’s utilities and a large unfinished storage room for additional important stuff – you never know when you may need it!
181 Karen Drive Williamsburg, IA 52361
This meticulously maintained ranch-style home, better than new, boasts upgrades galore, creating a truly impressive living space. Nestled in a desirable neighborhood with convenient access to I-80, this property combines charm, functionality, and modern features for a delightful living experience. From the outset, the home captures attention with its impeccable curb appeal, inviting covered front porch, and stylish interior. The tall ceilings, solid three-panel doors, light trim, neutral paint, and tasteful LVP flooring set the tone for the interior’s contemporary aesthetic. The kitchen is a standout feature with its functional design and premium upgrades. Highlights include an island with seating, striking quartz countertops, stainless steel appliances including built-in wall oven, gas stove top and hood vent, chic white cabinetry with soft-close features and mixer stand, farmhouse sink, subway tile backsplash, beverage cooler, and a charming built-in bench in the dining area. The living room exudes warmth with an electric fireplace with shiplap surround, wooden mantle, and recessed lighting. The primary suite is a luxurious retreat, complete with a faux brick accent wall, walk-in closet, and a stylishly appointed bathroom featuring a tile shower with glass doors and dual sinks in the elevated vanity. Two additional guest bedrooms and a well-appointed full bathroom including a tub/shower, elevated vanity and stylish accent wall to cater to comfort and convenience. Laundry room with washer and dryer included. The sunroom, equipped with Eze Breeze windows, provides a relaxing space with access to the outdoor patio. The unfinished lower level offers potential for customization, with an egress window and plumbing for a bathroom, allowing you to tailor the space to your preferences. Outdoor amenities enhance the property’s appeal, including a Ring doorbell, keyless entry, rain barrels, raised garden beds, outdoor swing, and picnic table. With its blend of modern upgrades, thoughtful design, and cozy accents, this ranch-style home offers a harmonious blend of comfort and style for modern living. Ask your agent about all the “extras” that stay with the home.
452 Rebekah Ct Coralville, IA 52241
Introducing the 2024 Modern Chateau Estate by Elevation Homebuilders. This award-winning home seamlessly combines formal architectural elements with playful modern details. Boasting 5 bedrooms and 5 baths, the property includes 4 bedrooms on the same level, each with its own bathroom access. The main level features an elevated study, and there’s an in-home gym court with 18′ ceilings and a basketball hoop. Enjoy spaciousness with 10′ ceilings on the main, second, and lower levels, complemented by intricate ceiling details throughout. The kitchen boasts an oversized island, perfect for accommodating large gatherings. Sited at the end of the cul da sac, outdoor spaces include a vaulted porch, deck, and walkout patio overlooking the mouth of Rapid Creek below.
207 7th Ave Hiawatha, IA 52233
Welcome to 207 7th Ave in Hiawatha! This updated, well maintained home features modern touches throughout. The current owner has made many updates throughout the house. Step inside the front door and be greeted by the living room which boasts natural light. Next find yourself in the updated kitchen, featuring stainless steel appliances, backsplash and ample cabinet space. The main level of this home also features three bedrooms, and one full bathroom. Head down to the basement to find more living space to be used in versatile ways! Spacious and newly finished the opportunities are endless. The backyard features a deck, fenced in yard, and 2 car detached garage. Located right off Blairs-Ferry Rd you are close to shopping and restaurants, also close to major highway access! This home is in a super convenient location! You don’t want to miss out on this beautiful home, schedule your private showing today!
480 Charlotte Ln Iowa City, IA 52245
Bright & well cared for 2-story condo overlooking Cardigan Park! The main floor features LVP flooring thoughout, living room with cozy corner gas fireplace, dining area, breakfast bar, kitchen w/ large pantry, granite countertops, and stainless steel appliances including a new refrigerator and new dishwasher! Full bath on the main and attached 2-car garage enters to the kitchen. On the upper level is the primary suite complete with ensuite bathroom w/ dual vanities, linen closet, walk-in closet, and a private balcony overlooking the park! Two additional bedrooms upstairs along with the full hall bath and laundry closet. All this conveniently located near walking/biking trails, the bus line, schools, & shopping!
52 Notting Hill Ln Iowa City, IA 52245
Wonderful one level living can be yours in this desirable east side location. The vaulted ceilings allow for continuous daylight from the east/west windows. The front living room is a great place for visiting and TV watching. The centrally located kitchen enables you to be apart of the action wherever it is, and the long kitchen counter for pull up bar stools allowing guests to visit and sample the cooking! There is an eat-in portion of the kitchen and off this area is a slider door to a four-season porch (has a heat source.) The two bedrooms, bath, and laundry area are located close to each other allowing for great accessibility. There is an attached 2 car garage with pull down stairs for attic storage. A wonderful home to come home to!
