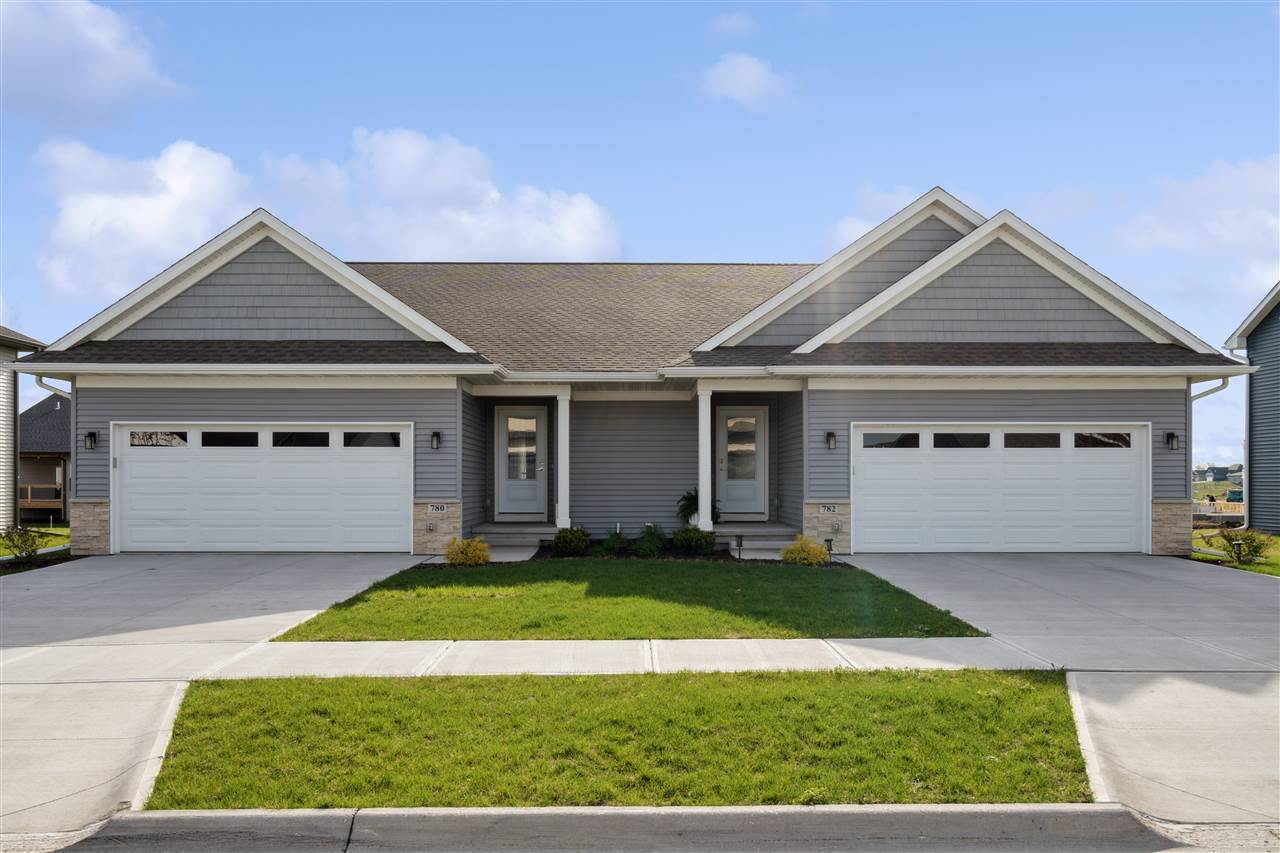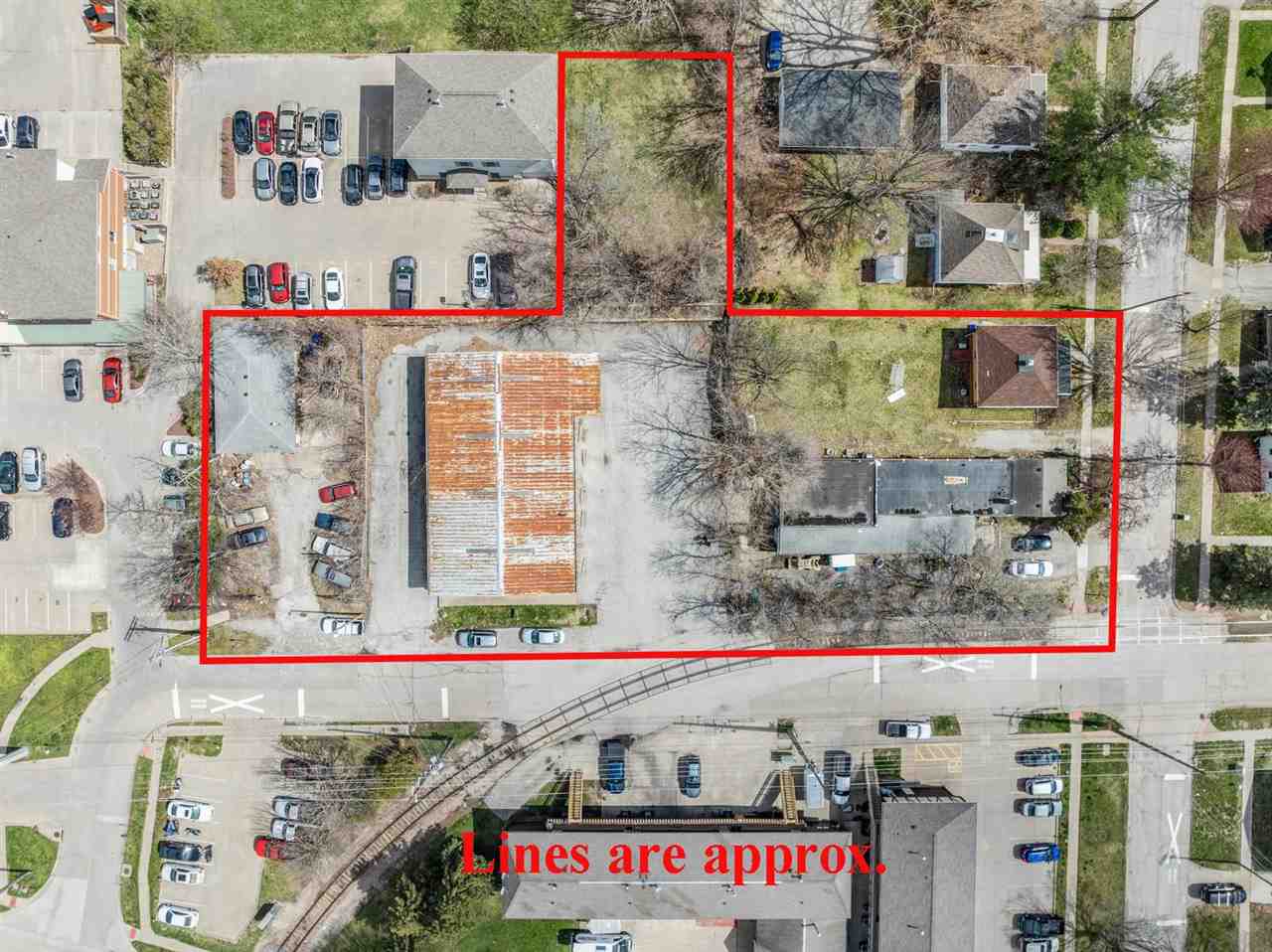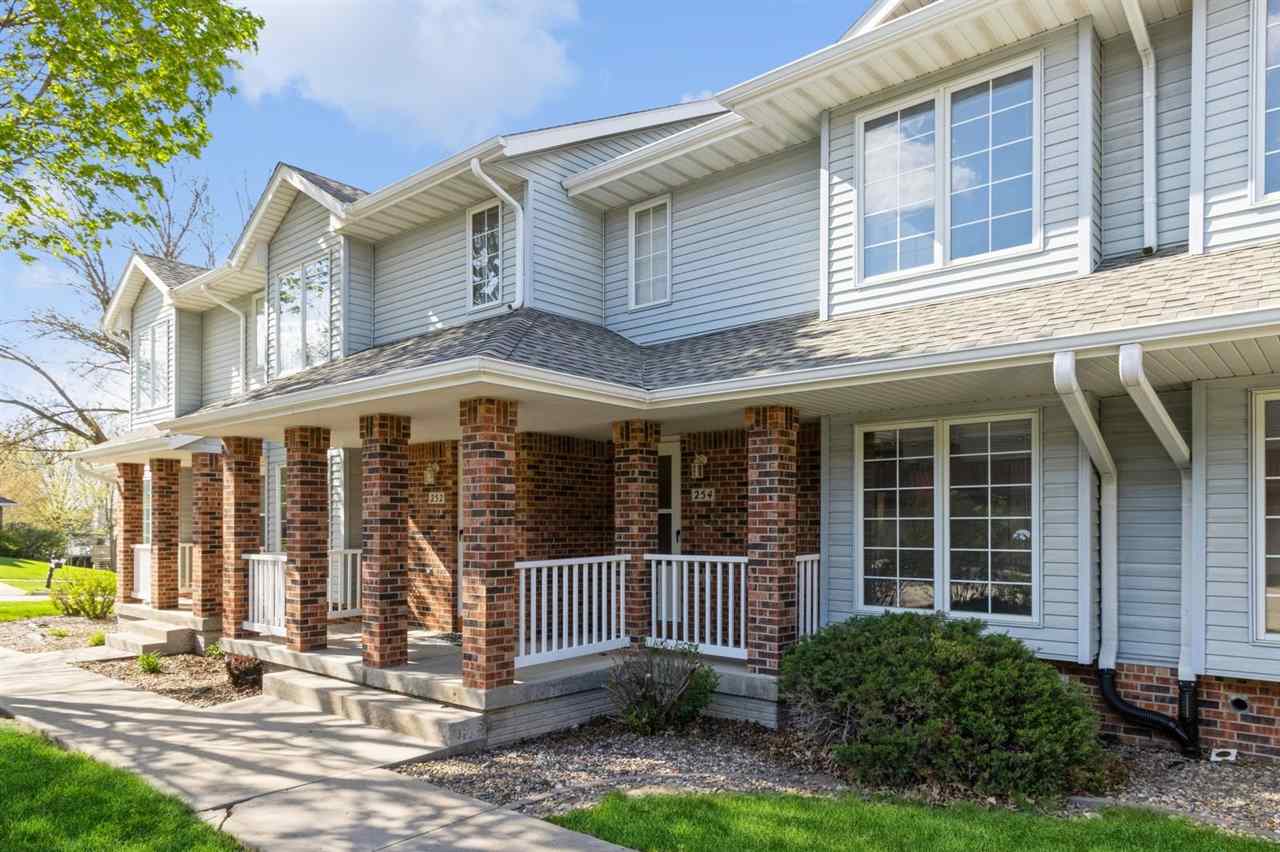This extraordinary walkout ranch is one of a kind & includes everything you’d want in a home, inside and out. The property is grid-tied with solar panels, ensuring energy efficiency and cost savings. It is also one of the only homes with an irrigation system to keep your lawn & landscaping looking fabulous. This home can also help with keeping your pets safe with an invisible fence. Inside you’ll enjoy a large kitchen with plenty of cabinet storage, white appliances & gas range. The living room features a gas fireplace & large windows for an abundance of natural light. The main level includes three bedrooms, including the primary bedroom with an ensuite bath showcasing a soaking jetted tub, separate shower, dual vanities, and a generous walk-in closet. The lower level offers an additional bedroom and another full bathroom, along with a second fireplace/gas stove, convenient laundry area, Family Room and newer Pella doors that open to the patio, seamlessly blending indoor and outdoor living space, plus a flexible space that could become a 5th bedroom, a rec room (there is already a wet bar with hookup for an icemaker/water line with a refrigerator), and lots of countertop and wall space – it could be an art studio, it could be a bedroom, it could be a craft room…the possibilities are endless and there is a door directly outside from this room. Additional convenient luxuries this home offers includes a mudroom off the spacious garage for organization & storage, a screened-in porch and attached open deck to enjoy the quiet & beauty of the wooded backyard, central vacuum system, & a passive radon system. This home embodies the perfect blend of sustainability, functionality, cozy and charm!
685 Breconshire Ln Coralville, IA 52241
2325 Mulberry St Unit 5 Coralville, IA 52241
Townhome style living with but with beautiful greenspace behind you! This newly updated, gorgeous, plus cute & cozy, includes vaulted ceilings with amazing natural light beaming in. The two story, high ceilings & windows in the living room, open to the loft above. Cozy up in front of the gas fireplace or cool off & relax on the private screened porch off the kitchen and dining room. Great for entertaining as well. The large primary bedroom has a large walk-in closet. The loft area would be great for a reading / office area or craft room & 1 more bedroom on the main level. The lower level includes another full bathroom w shower, a bedroom area & living space with a utility room with laundry and storage. NEW roof in 2019, new patio door & new microwave, new hot water heater. MORE RECENT UPGRADES include, newly painted walls and ceilings, new paint on railings, new LVP upstairs, new carpet on stairs, new light fixtures through-out, new ceiling fans, new vanity, sink & faucet and shelving in the powder room. Carpets have been professionally cleaned in the lower level along with new paint. Come home to easy living with lovely greenspace views!
782 Brook Ridge Ave North Liberty, IA 52317
Welcome to The Preserve! This stunning 4-bedroom, 3-bathroom ranch zero lot home is an absolute gem that surpasses new construction. Here are the remarkable features that set it apart, a modernized kitchen with upgraded GE Black Slate appliances, featuring fingerprint-resistant technology, upgraded pantry cabinet with convenient rollout storage, stylish black hardware, above-cabinet lighting and the elegant quartz countertops complete your dream kitchen! The sellers have also enhanced the lighting experience with a bright and inviting atmosphere throughout the main level, as they’ve replaced all the lighting fixtures, including ceiling fans, to create a stylish and welcoming ambiance. You will love the timeless elegance of 8″ LVP plank flooring, which stretches gracefully throughout the main level living quarters, providing durability and easy maintenance. They went the extra mile to ensure your peace of mind by installing a 4-foot black chain link fence around the backyard, offering both privacy and security. Additionally, they added convenient steps leading to the backyard for easy access. To top it off they transformed the living space by adding chic floating shelves, perfect for displaying your cherished belongings and painted the upper fireplace black, adding a touch of sophistication. You will find ample storage in the lower level and the garage comes equipped with overhead storage that will stay with the home providing plenty of room to keep your belongings organized and easily accessible. All window treatments in the home will remain, allowing you to enjoy the perfect balance of natural light and privacy. Don’t miss out on the opportunity to own this exceptional home that exceeds the standards of new construction. Contact us today to schedule a viewing and experience the true meaning of modern luxury living at The Preserve!
800 Maiden Ln 815 Gilbert Ct, 416 and 410 E Benton St Iowa City, IA 52240
This land/property assemblage is facing Maiden Lane in the Riverfront Crossing District just south of Iowa City Center. It is a collection of 4 parcels under common ownership facing Benton Street on the south, Kennedy Plaza on the north, Maiden Lane on the West and Gilbert Ct on the East. The total land size is .89 acres or 38,626 square feet. All improvements are either vacant or on a month-to-month lease. There is a serviceable shop at 800 Maiden Lane offered for lease, but a future tenant will be limited to a one-year term without a guaranteed renewal. A residential development use is contemplated on this site as allowed by the Riverfront Crossing form-based housing zoning plan.
254 West Side Drive Iowa City, IA 52246
This move-in ready 2-story townhome is a fantastic find, conveniently situated in the desirable west side neighborhood with easy access to the University of Iowa and interstate. The main level offers a spacious living room featuring a corner gas fireplace with tile surround and a charming window bench. The kitchen and dining area are adorned with wood-like floors, classic white cabinetry, window above updated sink providing backyard views, appliances including dishwasher new in 2022, and slider that leads to the freshly stained deck, perfect for outdoor relaxation and entertaining. A convenient half bathroom adds functionality to the main level. Upstairs, you’ll find two large bedrooms, both with vaulted ceilings—one with dual closets and the other with a walk-in closet. The upper level full bathroom boasts dual sinks and a tub/shower. The lower level includes a bonus room that can serve as an office or workout space, offering flexibility for various needs. A laundry closet with washer and dryer included. This townhome also features a two-car attached garage. Situated on the main bus line, this home offers easy transportation options for residents. Water heater 2022. Roof 2021.
932 Long Drive Solon, IA 52333
Beautiful Hodge Construction built ranch style home overlooking Saddleback Ridge Golf Course. These single family homes, organized as detached condos, offer the luxury of snow removal, mowing & landscaping maintained by the HOA, insurance & exterior home maintenance are homeowners responsibility. Designed with both style and functionality, the kitchen’s farmhouse style sink, large island, quartz tops, custom built cabinets, tiled backsplash, GE Café appliances, smart range & under cabinet lighting are highlights. Great room complete with floor to ceiling stone gas fireplace. Dining area overlooks the course & opens to a spacious screened in porch with sleek Westbury railing system & beautiful views of the pond & course. Primary suite offers complete with en suite bathroom with heated floors, tiled shower & large walk-in closet. Laundry room & mudroom with built-in lockers are conveniently located off the 3-car garage. Walkout basement is perfect for entertaining with wet bar, full sized refrigerator & island, second fireplace, 2 additional bedrooms & a bath. New homeowners will receive up to two, 5 year memberships including green fees, cart & range balls to Saddleback Ridge golf course. Don’t miss your opportunity to own this exceptional home & live the maintenance free lifestyle that Saddleback Estates has to offer! **Rendering of similar property.
6501 Asbury Lane NE Cedar Rapids, IA 52403
This home is ready for you to spread out and make memories. With 5 bedrooms, 3 upstairs and 2 downstairs, it offers plenty of room for everyone. The lower-level bedroom even doubles as a pass-thru, perfect for a guest room or home office. There is an open galley kitchen with white cabinets and ample counter space. Step outside and enjoy the fresh air in your fully fenced enormous backyard. Relax on the large deck, gather around a crackling firepit on the patio, and store all your outdoor gear in the convenient shed. There are raised bed garden boxes ready for this spring’s planting and a side yard garden! Don’t miss your chance to own this property!
4136 Omaha Ave. Waterloo, IA 50702
Brand new 2 story condo
1331 Ozark Ridge Coralville, IA 52241
Located in the heart of Coralville is this wonderful & well-maintained two-story! The floor plan is spacious & efficient, & with many recent upgrades, this home is sure to impress! The main floor features newer LVP flooring, a spacious kitchen w/ two-toned painted cabinetry, black stainless steel appliances, & cute coffee bar, two living areas, & a convenient laundry room (washer & dryer stay). Upstairs is roomy w/ 4 bedrooms & 2 full bathrooms, including the primary suite w/ a walk-in closet. In the walkout lower level, a 3rd full bathroom was recently finished, a 5th bedroom was partially finished, & there’s still plenty of space to finish off a rec room. Many costly improvements have been completed over the last few years – new HVAC, siding, deck, & lighting. Plus, the backyard has privacy fencing & a shed. This home is waiting for you to call it yours!
103 Sycamore Drive West Branch, IA 52358
Welcome home to this beautiful new construction 4 bedroom 3.5 bathroom 2 story duplex in the heart of West Branch! LVP flooring stretches throughout the main level. Kitchen features stylish cabinetry, quartz counter tops, stainless steel appliances, pantry cabinet and island. Just off of the kitchen is a drop zone as well as main level half bath. Spacious living room just off of the kitchen. 3 bedrooms and laundry room conveniently located upstairs. Primary bedroom offers a private bathroom with dual vanities, quartz tops and tile shower surround as well as a walk in closet. 4th bedroom, additional living room, bathroom and storage in the lower level. This stunning home in an up and coming development is a short walk to downtown West Branch shops and restaurants and under 10 minutes to the Dubuque Street exit in Iowa City, the location could not be better! Set up your showing today!








