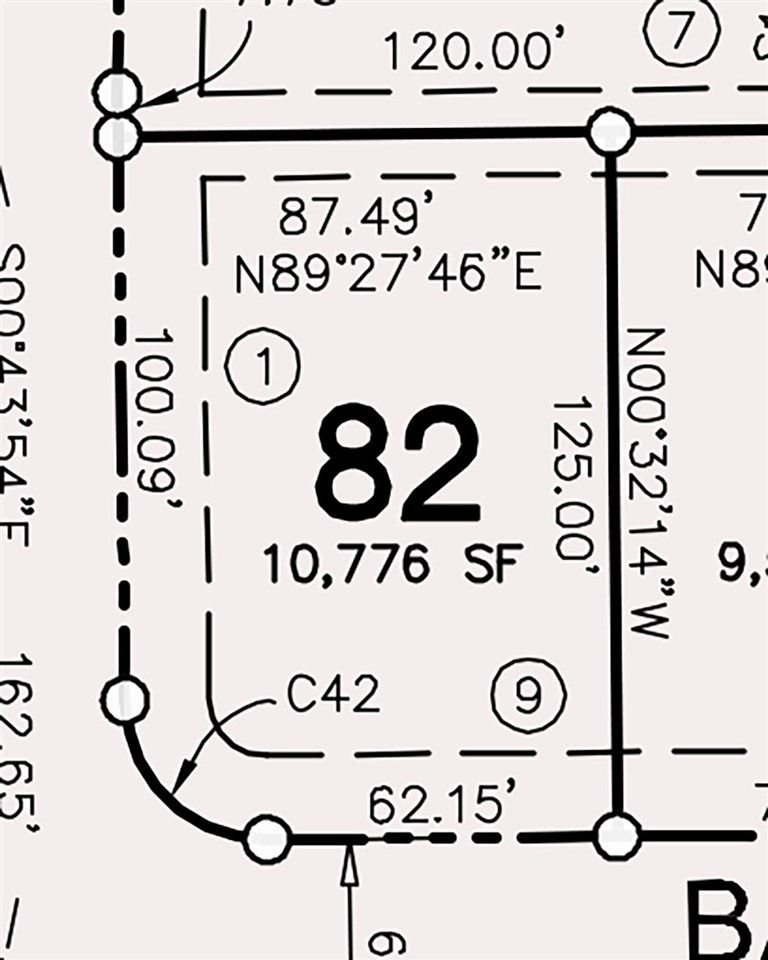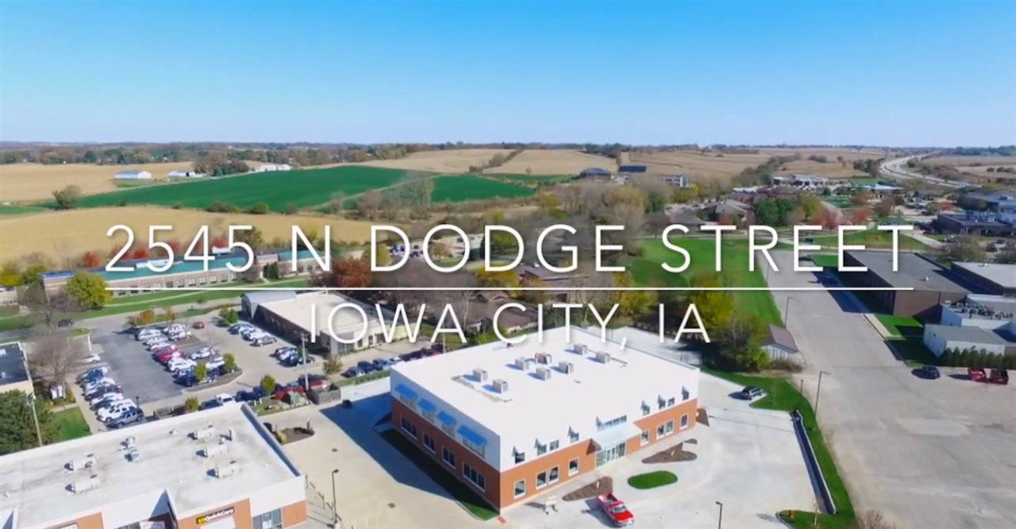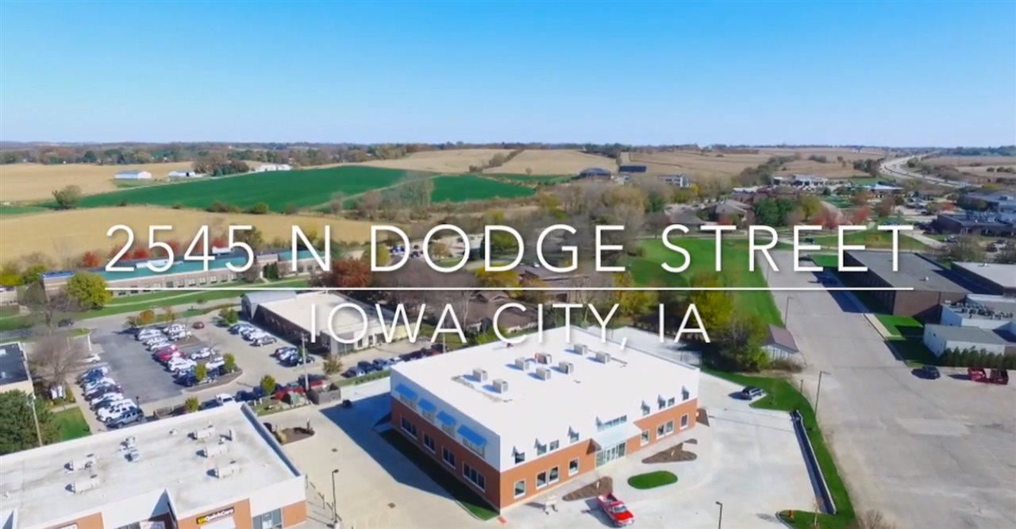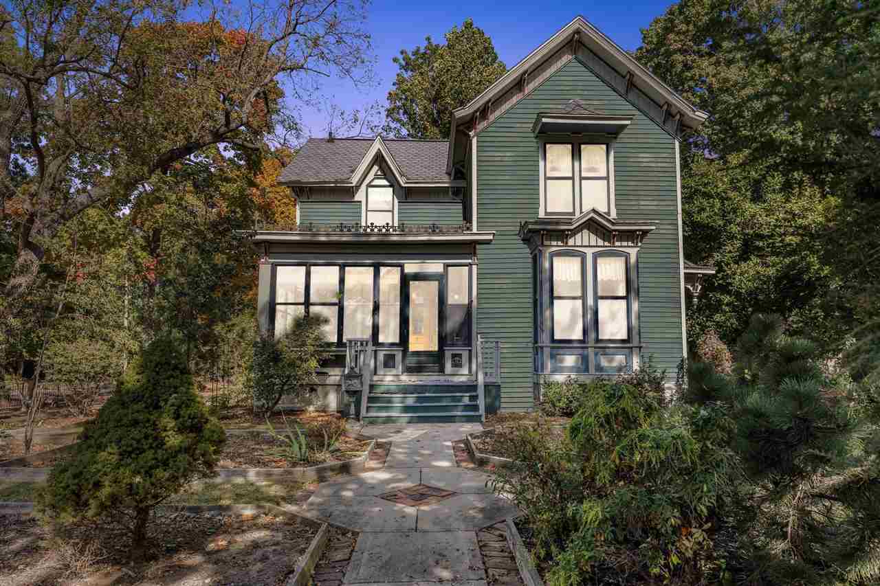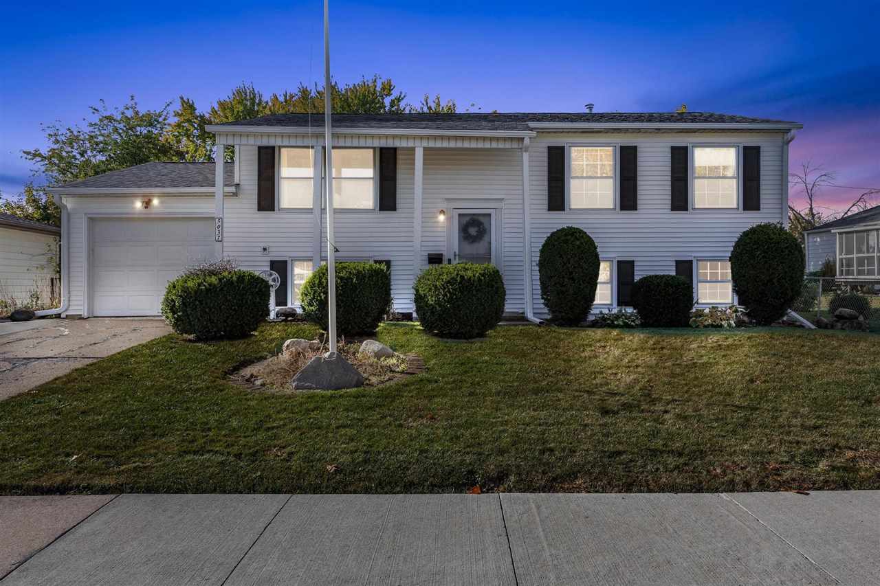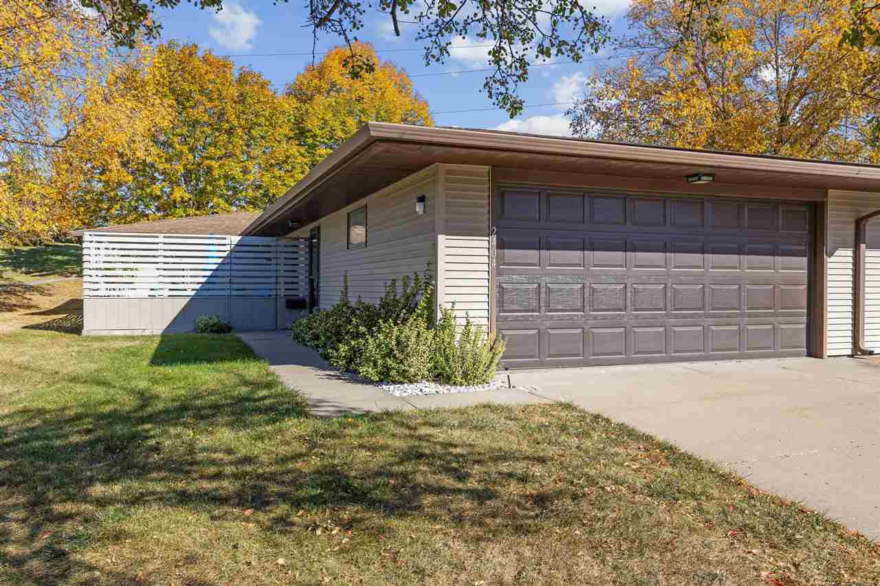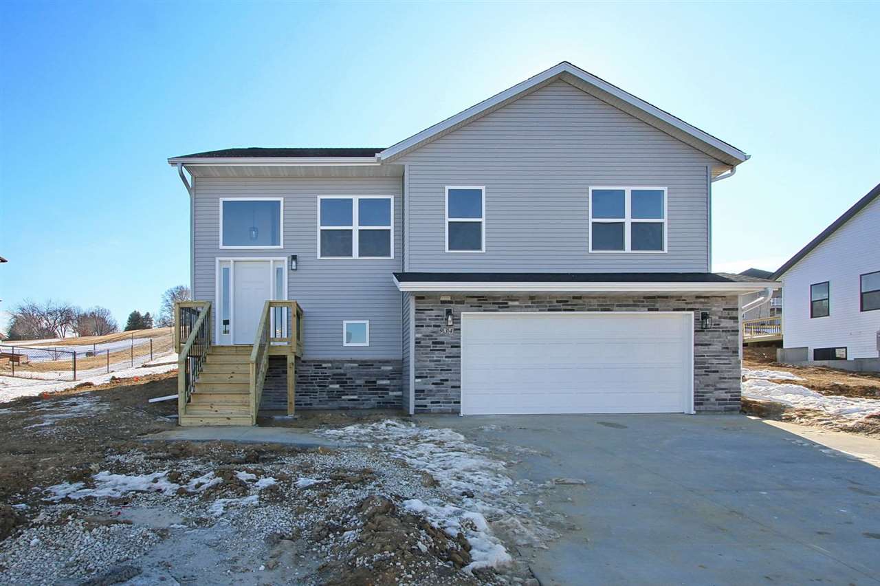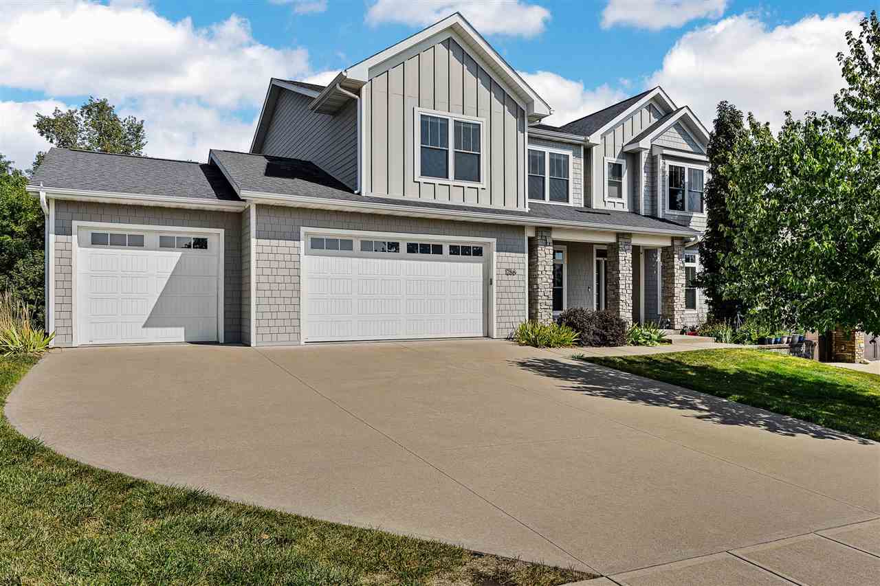One of the last lots available in Iowa City’s Churchill Estates. This corner lot can be designed to be a walkout lot.
4102 Barbaro Ave. Iowa City, IA 52240
2545 Dodge St Ste C Iowa City, IA 52245
5,060 square foot second floor class A office space with 15 offices, kitchen, reception, two ADA bathrooms and storage. The improvements have just been completed and look great. There are great windows with views from this suite near The Highlander Hotel off North Dodge. It is near the I-80 and N. Dodge interchange for easy access with elevator access and plenty of off-street parking. The suite is a business condo and is for sale or for lease. Vacant and available immediately.
2545 Dodge St Ste C Iowa City, IA 52245
5,060 square foot second floor class A office space with 15 offices, kitchen, reception, two ADA bathrooms and storage. The improvements have just been completed and look great. There are great windows with views from this suite near The Highlander Hotel off North Dodge. It is near the I-80 and N. Dodge interchange for easy access with elevator access and plenty of off-street parking. The suite is a business condo and is for sale or for lease. Vacant and available immediately. Base rent is $16.50 PSF plus $6.72 in NNN charges for a total monthly rent of $9,791.10.
806 Kirkwood Ave Iowa City, IA 52240
Welcome to 806 Kirkwood Ave located in the heart of Iowa City! This charming 2 story home boasts character throughout and has so much potential! This home features three bedrooms, and a full bathroom upstairs. On the main floor you have a spacious living room with lots of natural light, a beautiful dining room with a built in wood burning fireplace, and kitchen attached. Also on the main floor is the half bath and laundry room combo. At the entrance of the home, you are greeted by the sun room flooding with natural light and a great place to enjoy your morning coffee. Situated on a corner lot, the outside of the home has even more to offer! Outdoors you can find many raised garden beds throughout the lot. This home is also located close to the River Front Crossings, a fun area to bike, walk, and find dining! Don’t miss out on this Iowa City charmer, schedule your private showing today! Being sold as is- estate.
5037 Midway Dr Cedar Rapids, IA 52405
Welcome to 5037 Midway Dr in the NW side of Cedar Rapids! This split level home is waiting for you to come call it home. This home is conveniently located minutes from Edgewood road featuring shopping and dining. Also located closely to schools, it has everything you need close by! The first level of this home features three bedrooms and a full bathroom. The living room boasts natural light from the large window, and is connected to the kitchen and dining space. Right off the kitchen is the door to the deck and backyard. The backyard is fenced in and also has a storage shed for all of your lawn tools! The lower level of the home features another bedroom, family room, and half bathroom. Don’t miss out, schedule your private showing today!
2404 Walden Ct Iowa City, IA 52246
Pristine condition, one-level condo living located on the west side of Iowa City! This 3 bedroom, 2 bath zero-entry home offers spacious rooms, private outdoor patio and ease of mind. The primary bedroom offers dual closets and an updated en suite bathroom. Laundry is conveniently located in a hall closet just steps from the bedrooms. Updates include a tastefully refreshed kitchen for improved sight lines and more open concept living, new vinyl tile in kitchen and entryway, all new appliances in 2018, fresh paint, tiled walk-in shower with glass door in the primary bathroom, and a hand-painted ceramic sink in the hall bathroom. The garage includes a wall of cabinetry for additional storage. Close to grocery store, pharmacy, local coffee shop, bus line and more!
1100 Arthur St Iowa City, IA 52240
This is a 100-unit cooperative project with all units leased out. 66 are one bedroom with 575 SF and 34 are two bedroom with 800 SF. The building is a quadrangle style with grassy area in the middle. Annual income is $966,180, expenses are 50% at $483,083 and NOI is $483,097 giving a 6.6% CAP Rate. There are separate laundry rooms for extra income and two basement areas with storage units for the tenants. The parcel is 3.765 acres and has approximately 100 parking spaces and bus service nearby. Close to banking, shopping, schools and parks. It is also directly across Arthur street from the new Johnson County Neighborhood Center, a daycare and community center that will offer classrooms, computer lab, bikes for loan, playground and a center for community activities. Also, as a cooperative property, each unit could be sold individually.
317 Galileo Dr. Riverside, IA 52327
A newly constructed split foyer single-family home is on the market, featuring four bedrooms, three bathrooms, and nearly 2,300 finished square feet. The main level is adorned with luxury vinyl plank flooring in the kitchen, dining, and living room areas. White painted cabinets, trim, and doors complement the electric fireplace, while black finishes on the hardware and lighting fixtures add a modern touch. Outdoor entertainment is a breeze on the 12 x 12 deck accessible from the dining area. Quartz countertops grace the kitchen and bathrooms, and the master suite is enhanced with a tiled shower. High 9′ ceilings elevate the entire home. Conveniently, a large laundry room/mud room connects to the 23 x 24 garage. Completion is set for Early 2025. Notably, the home is integrated into a hillside, eliminating a walkout on the lower level. The deck has been enlarged, and there’s still an opportunity for the buyer to select some of the finishing touches. Please note, all images represent a similar property.
321 Galileo Dr. Riverside, IA 52327
A newly constructed split foyer single-family home is on the market, featuring four bedrooms, three bathrooms, and nearly 2,300 finished square feet. The main level is adorned with luxury vinyl plank flooring in the kitchen, dining, and living room areas. White painted cabinets, trim, and doors complement the electric fireplace, while black finishes on the hardware and lighting fixtures add a modern touch. Outdoor entertainment is a breeze on the 12 x 12 deck accessible from the dining area. Quartz countertops grace the kitchen and bathrooms, and the master suite is enhanced with a tiled shower. High 9′ ceilings elevate the entire home. Conveniently, a large laundry room/mud room connects to the 23 x 24 garage. Completion is set for Early 2025. Notably, the home is integrated into a hillside, eliminating a walkout on the lower level. The deck has been enlarged, and there’s still an opportunity for the buyer to select some of the finishing touches. Please note, all images represent a similar property.
1266 Eagle Pl Iowa City, IA 52246
Stunning, extra-large custom-built traditional home by Randy Rempel, is nestled on a serene cul-de-sac with a beautifully wooded backyard. The home offers a gracefully large main floor with a perfect blend of formal and casual spaces. The gourmet kitchen features Viking appliances, leading to a screened porch and deck with breathtaking wooded views. Upstairs, you’ll find a rare layout with 5 spacious bedrooms and a convenient laundry room. The primary suite includes heated floors in the bath and large closets. The walkout lower level boasts a high-end wet bar, rec room, home gym, guest room, and access to a paver patio, fire pit, and additional outdoor living spaces. Ideal for those who value privacy and luxury, this home is a true gem.
