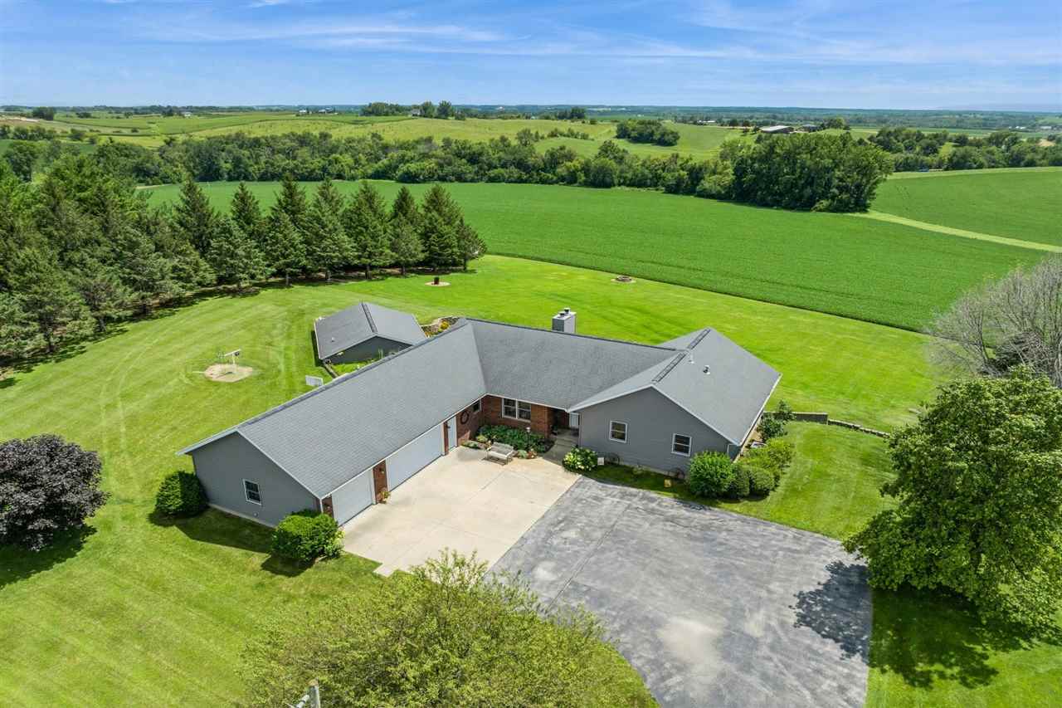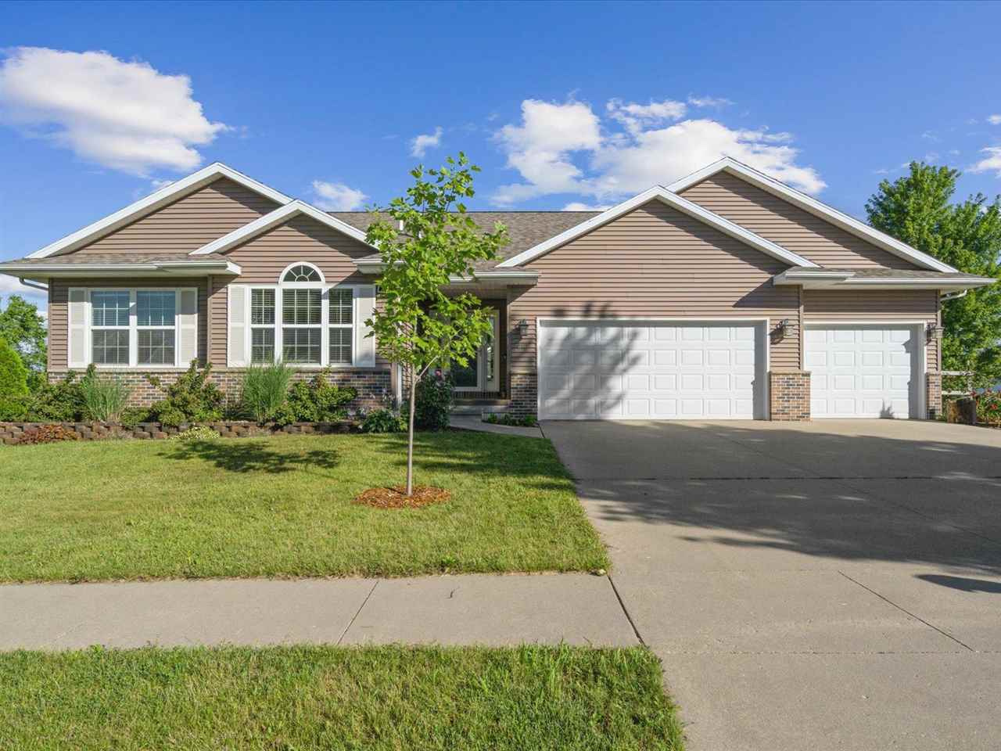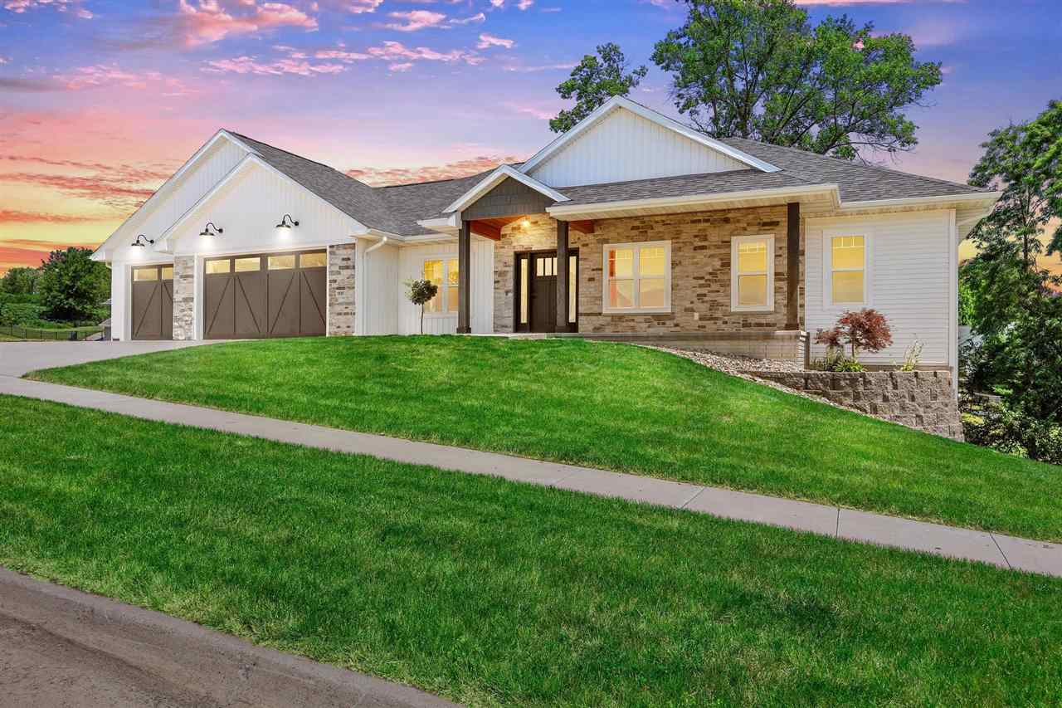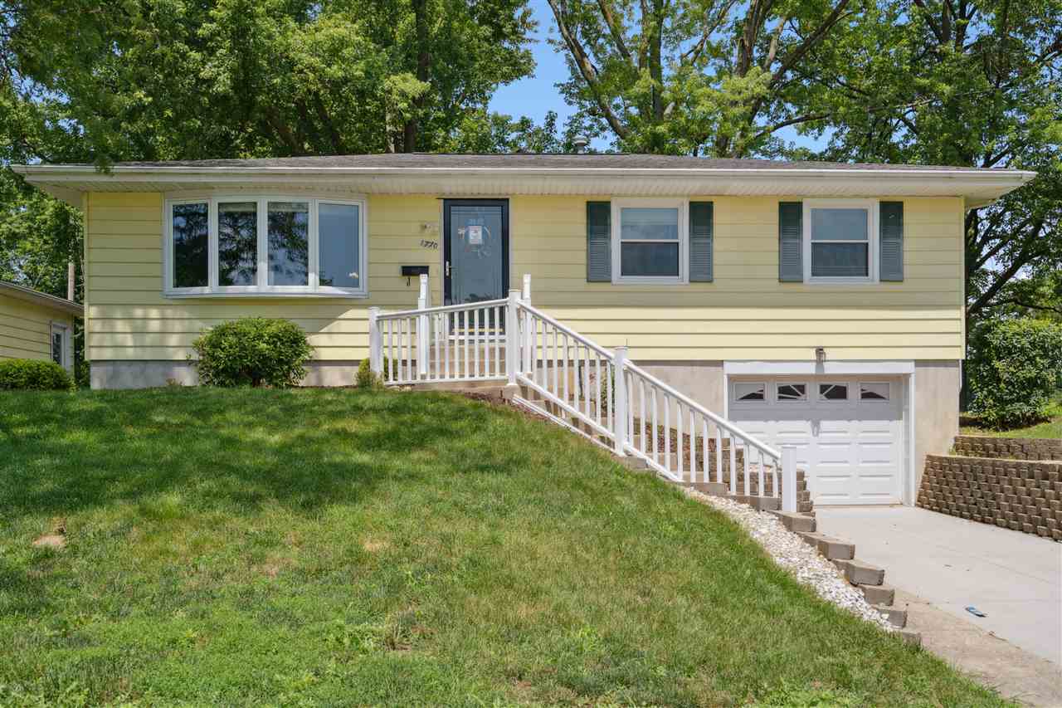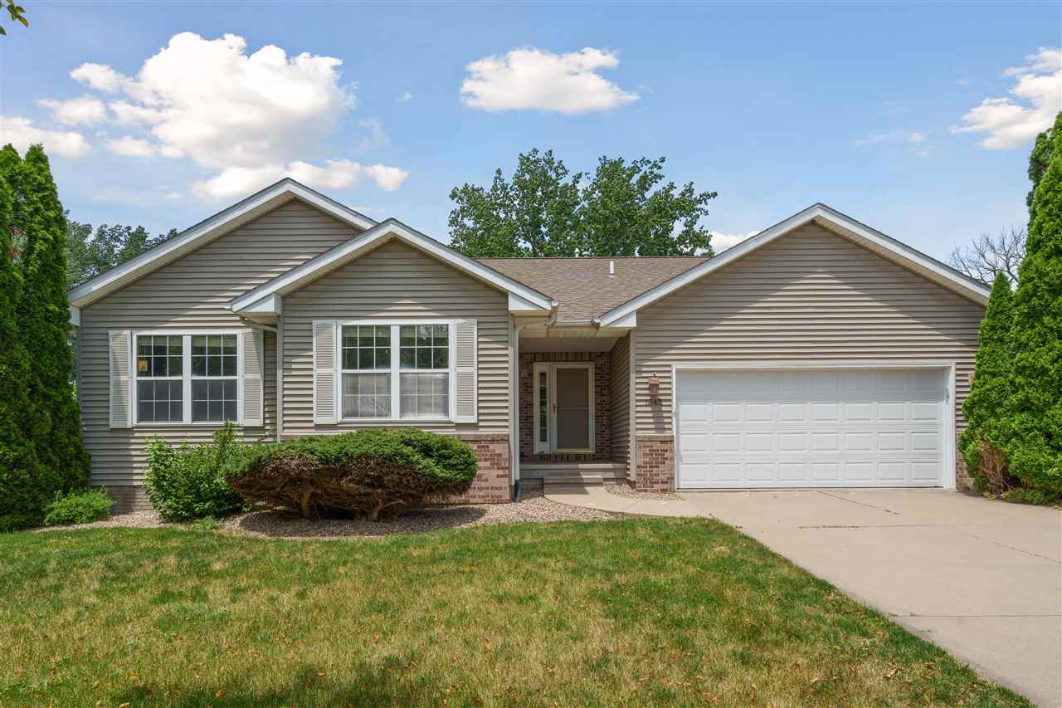One owner home located in the heart of Southbrook and much desired College Community School District! The popular floorplan boasts a family room with tray ceilings and corner fireplace, kitchen/dining combo with hardwood floors, center island and pantry, primary suite with tray ceilings, dual vanity and walk-in closet, two more bedrooms and main bath. Main floor laundry room! The trendy lower level is amazing for entertaining complete with solid core doors, wet bar area, tile floors, granite tops and black appliances, large family/rec room, two more bedrooms and a full bath! Still plenty of storage space with an area that was previously used as a winemaking room! 3 car garage with newer garage doors and built in storage! Outside is a deck overlooking the flat backyard. You’ll just love the neighborhood and all that Ely has to offer…call today to make this house your home!!
2025 Hillside Dr Ely, IA 52227
2076 Rogers Creek Rd Ely, IA 52227
Discover your dream home on this stunning 38-acre property! This expansive ranch home offers an array of features designed for comfortable living and potential income. The main level includes a spacious kitchen, ideal for family gatherings and entertaining, along with a cozy screen porch perfect for enjoying serene views. The fully finished walkout lower level boasts an in-law suite, providing additional living space and privacy. A detached building adds versatility for storage or workshop needs. The property includes income-producing acres and mature pine trees, enhancing both beauty and potential revenue. Hilltop access offers breathtaking views and unique opportunities. Located in the sought-after College Community School district and close to numerous amenities, this property combines rural charm with convenience. Don’t miss this exceptional opportunity—schedule your showing today!
2076 Rogers Creek Rd Ely, IA 52227
Discover your dream home on this stunning 38-acre property! This expansive ranch home offers an array of features designed for comfortable living and potential income. The main level includes a spacious kitchen, ideal for family gatherings and entertaining, along with a cozy screen porch perfect for enjoying serene views. The fully finished walkout lower level boasts an in-law suite, providing additional living space and privacy. A detached building adds versatility for storage or workshop needs. The property includes income-producing acres and mature pine trees, enhancing both beauty and potential revenue. Hilltop access offers breathtaking views and unique opportunities. Located in the sought-after College Community School district and close to numerous amenities, this property combines rural charm with convenience. Don’t miss this exceptional opportunity—schedule your showing today!
1755 North Dr Ely, IA 52227
Welcome to this spacious 4-bedroom, 3-bathroom ranch-style home nestled in the desirable community of Ely. Step inside to discover a layout designed for both comfort and functionality. The main floor features a formal dining room and a large eat-in kitchen, complemented by a cozy fireplace in the living room, creating a perfect gathering space. The primary suite boasts an en suite bathroom and a delightful four-season room that connects seamlessly to the kitchen. Two additional bedrooms and another bathroom complete the main level. Downstairs, the walkout lower level offers a fourth bedroom, another full bathroom, and a large rec room that is nearly finished—just add flooring to complete this space to your taste. Storage is plentiful throughout the home, ensuring everything has its place. Outside, enjoy a deck off the kitchen for dining and entertaining while a patio below extends your outdoor living space. The property also includes a 3-stall garage with additional depth in the 3rd stall and an additional tuck-under garden garage, providing ample parking and storage options. Don’t miss out on this opportunity to own a well-appointed home with versatile living spaces. Schedule your showing today to experience everything this home has to offer! This is an estate and is being sold “as is.”
4425 Plumberry Rd Ely, IA 52227
Amazing quality throughout this gorgeous completely remodeled home situated on almost 3 picturesque acres in the desired College Community School district! The eyes pop as soon as you enter, with a vaulted great room with skylights and floor to ceiling trendy black tile fireplace! Beautiful LVP flooring throughout the main, white kitchen with granite tops, center island and newer stainless appliances, dining room area, laundry room, bedroom/office and four seasons room and huge deck overlooking the amazing backyard! The upper level has double doors leading into the primary suite with huge walk-in closet and bathroom with dual vanity, tile shower and soaking tub. 3 more bedrooms and full bath complete the level. The walkout lower level is an entertainers dream boasting a theater room with tiered theater seating, gas fireplace, wet bar area, full bath and huge room that could be the 6th bedroom or exercise room! Oversized 3 car heated garage! The exterior is impeccably landscaped and is great for entertaining, with a covered porch, massive partially covered patio area complete with hot tub and there’s even a driving range and frisbee golf course!! An absolute must see!!
2115 Hillside Drive Ely, IA 52227
This home presents a blend of luxury and practicality, making it a desirable option for those looking for both comfort and style. Impressive high-volume ceilings paired with extensive crown molding and accent lighting enhance the aesthetic appeal of the home. Kitchen is designed for culinary enthusiasts, featuring elegant wood floors, a granite center island for food preparation, and a spacious walk-in pantry with a dedicated area for appliances. Serving as the heart of the home, the Great Room offers a cozy atmosphere with a gas fireplace surrounded by custom maple built-ins, ideal for relaxation and gatherings. The expansive lower level is ideal for entertaining, the lower level includes a large recreation room with a second gas fireplace, a fourth bedroom with a walk-in closet, and a full bath. There’s a fifth non-conforming bedroom that can serve as an exercise room or a home office, providing flexibility to accommodate various needs. The heated three car garage is heated, offering convenience during colder months and additional space for storage. Situated on a desirable corner lot within a sought-after neighborhood, the location adds to the appeal of the property. Overall, this home blends elegance with functionality, offering spaces designed for both relaxation and entertainment, making it a compelling choice for potential buyers seeking comfort and style in their living environment.
1885 Rogers Creek Rd Ely, IA 52227
Welcome to this one of a kind custom built zero entry home situated on an oversized lot in the highly desired town of Ely and College Community school district! Main level features an exquisite open floor plan with nine foot ceilings and fossilized hardwood floors! Gourmet kitchen with Bertch hickory cabinets, hidden walk-in pantry with tons of storage, huge center island with breakfast bar, granite tops, and stainless appliances. Spacious primary suite with office capability, walk-in closet and rear deck with four seasons room access. Four seasons room is complete with pine lined walls and bright and double hung windows that allow top and bottom ventilation! Primary bath has dual vanity, tile shower, and separate soaking tub. Large main floor laundry conveniently located right off the primary suite! Walkout lower level is amazing for entertaining and boasts 12 foot custom white steel ceilings (yes you can actually play indoor cornhole!). Massive wet bar with granite countertops, tons of cabinet space, full wine refrigerator, full refrigerator and dishwasher. Family room with gas fireplace, 1/2 bath, and two primary sized bedrooms with Jack and Jill bath and laundry hookups! Walkout leads to a huge covered deck! Jumbo heated garage with extra deep 3rd stall and has its own bathroom with A/C! Home is incredibly efficient, with spray foam insulation, thick vinyl siding, and 50 year shingles! This home is an absolute must see!!
1770 Vavra Dr Ely, IA 52227
This one is an absolute classic! Perfect location in small town Ely, across from city park and creek! Large lot with an extra garage!! Gorgeous hardwood flooring, charming living areas, and easy walk to all areas of Ely, minutes from lakes and golf courses!
1845 Southbrook Dr. Ely, IA 52227
Welcome home to your spacious single-family home! This beautiful property boasts 3 bedrooms and 3 bathrooms, with the potential to easily add a 4th bedroom in the lower level. Additionally, there is a 2-car attached garage & storage shed in the backyard offering even more room for your belongings. The primary bedroom offers an ensuite bathroom and a walk-in closet. No need to carry laundry up and down the stairs, as there is a convenient main level laundry room. The kitchen features a pantry with outlets, an island for extra workspace, and sliding glass doors that lead to the deck, providing easy access to the backyard. The large finished lower level has ample space with an additional living room, full bathroom and large storage room. Location is key, and this home offers easy access to Cedar Valley Nature Trail, Dan & Debbie’s Creamery, parks around town, Coralville Reservoir, and Lake MacBride. Enjoy the outdoors and explore the beauty of the surrounding area. Rest assured, this home has seen some recent updates. The garage door was replaced in 2024, a new HVAC system was installed in 2023, water heater was replaced in 2021, main level LVP flooring was installed new in 2022, the roof was replaced in 2012. Additionally, a radon mitigation system is already installed, prioritizing your safety and well-being. Don’t miss out on the opportunity to own this wonderful home. Contact us today to schedule a viewing and make it yours!
115 Deborah Anne Ln Ely, IA 52227
Step inside a home that is truly like no other! The acreage sits atop a hill with breathtaking views of the Iowa countryside. Every detail of this property has been meticulously updated by its owner. Outside, each tree has individual lighting to showcase the properties beauty at night. The 1300 sq.ft. attached 5-car garage is heated and cooled and has its own bathroom. Plus, an oversized 2-stall shop with heating, and a mower garage under the deck. Enjoy the views from the composite deck or the inviting 4-seasons room. Inside has over 15-foot vaulted ceilings, with a large and open kitchen and Tigerwood flooring throughout the main level. The dreamy master suite beckons with its luxurious amenities. The lower level has a finished bar/rec room and two additional bedrooms. With a state-of-the-art security system, whole-house generator, and more, this home stands out as a must-see gem in today’s market.


