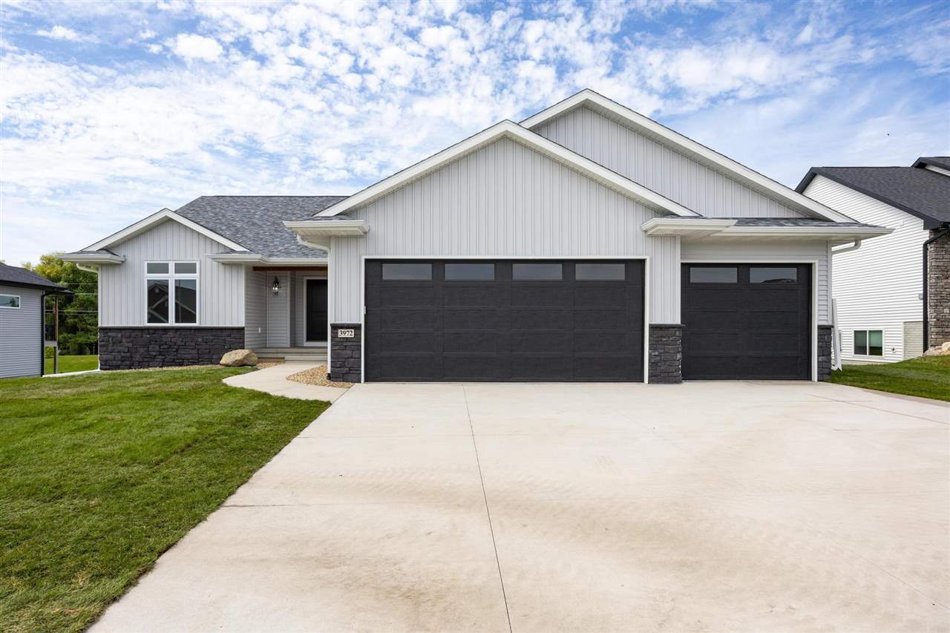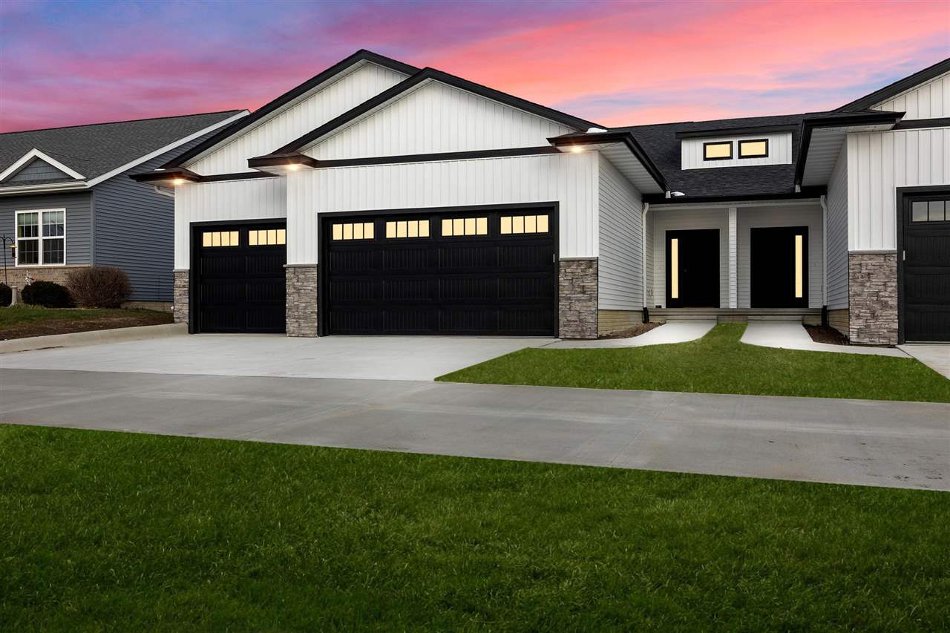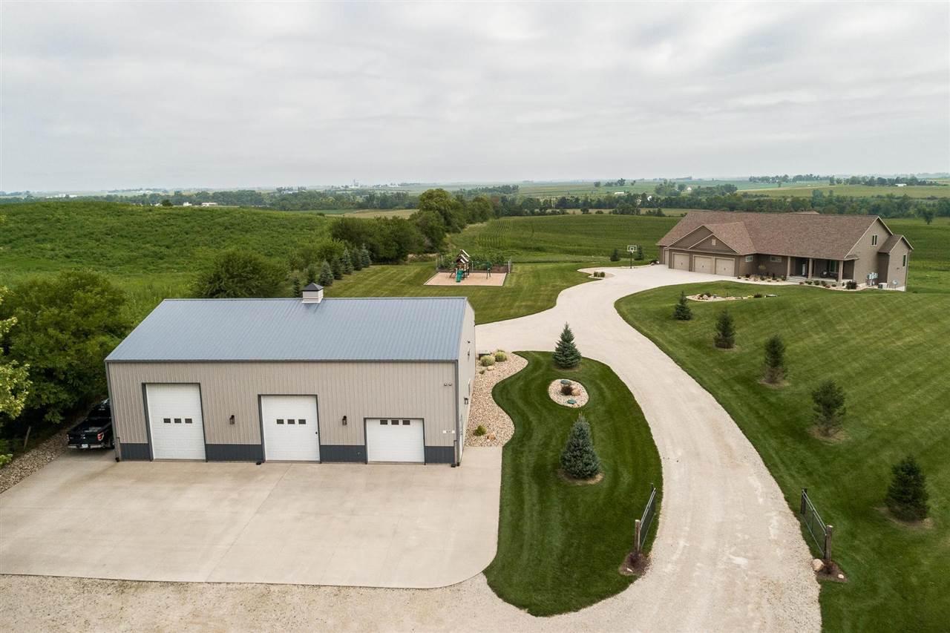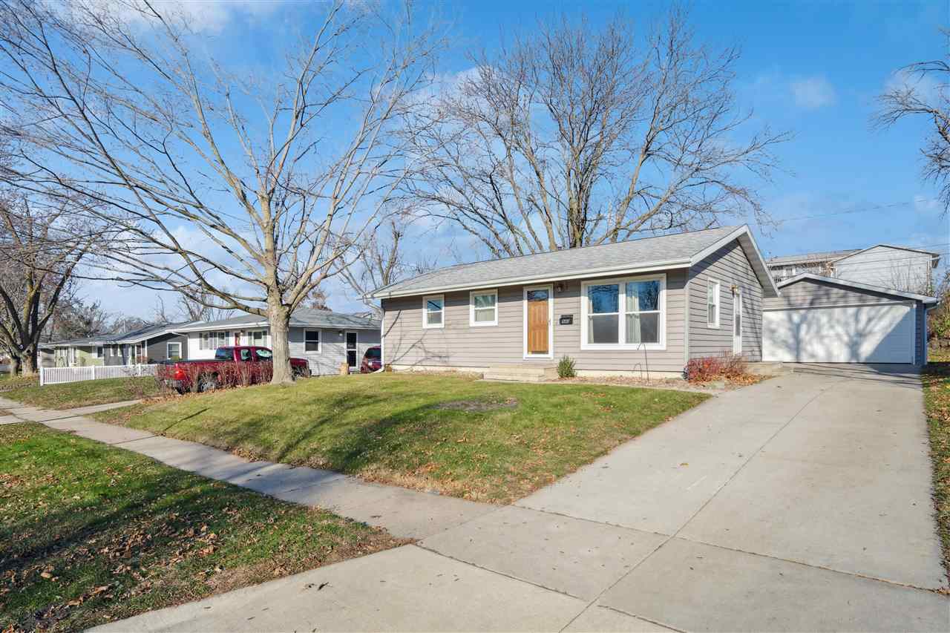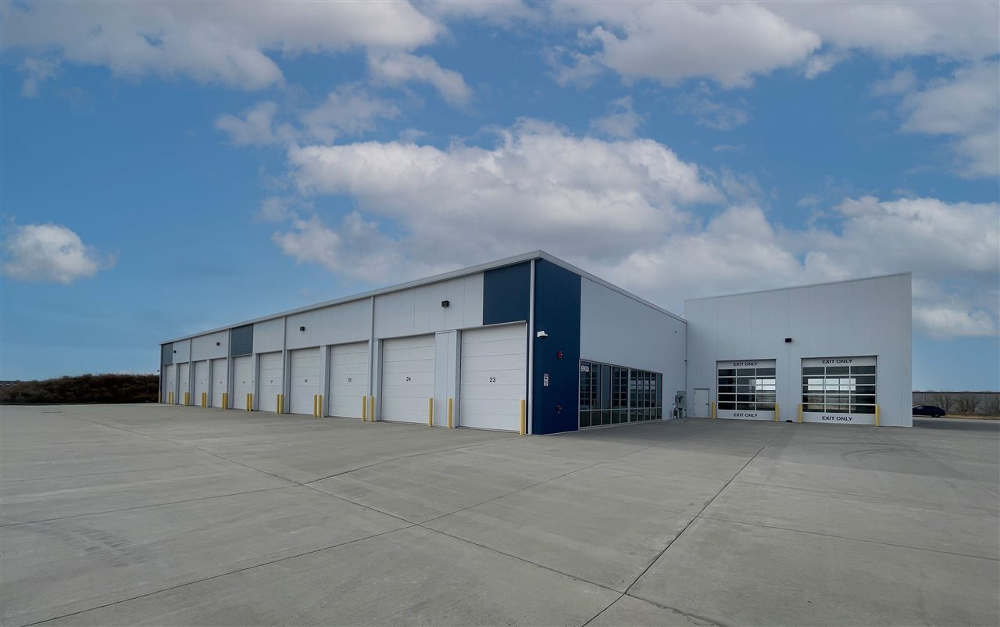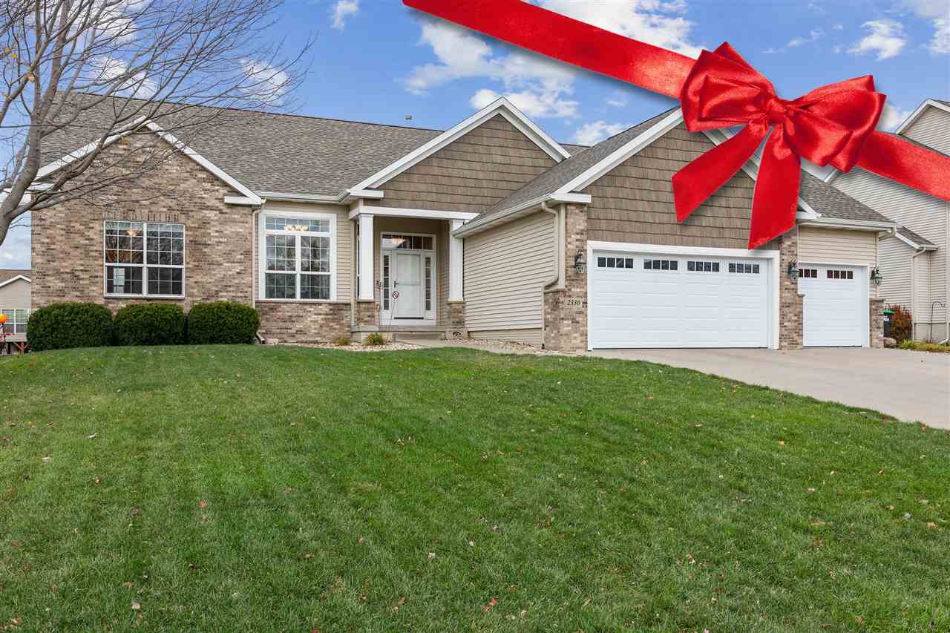Don’t miss out on this great deal! Prepare to be amazed by this stunning 5-bed, 3-bath custom-built ranch by Martin Built Homes. Step inside and experience the expansive open concept design that bathes every corner in natural light. The heart of this home is the breathtaking kitchen, showcasing a stylish two-tone cabinet design, a massive hidden pantry, and ample counter space – truly a chef’s dream. With the kitchen, living room, and dining area seamlessly blending, you’ll have the perfect space to entertain. The primary suite is designed with privacy and luxury in mind, offering a serene retreat with a beautifully appointed en-suite bath and spacious walk-in closet. Off the garage, you’ll find a thoughtfully designed mudroom to store all your outdoor gear, making it easy to transition from adventure to relaxation. Head down to the walkout lower level, where the custom wet bar awaits – ideal for entertaining or cheering on the Hawkeyes with friends and family. The expansive living space provides room to spread out, while the additional bedrooms and bath offer comfort and convenience for guests. The oversized 3-stall garage offers ample space for all your equipment, ensuring you’re ready for every season. With meticulous attention to detail and high-end finishes throughout, this home is designed to impress at every turn.
3972 Peridot Dr Marion, IA 52302
Contact Us About This Listing
1596 Connection Ave Marion, IA 52302
Open floor plan with approximately 2700 finished sq. ft., featuring 2 bedrooms on the main floor with a private master suite in the back of the home, 1 in the front of the home and 2 additional bedrooms in the lower level, 3 full bathrooms total, HUGE kitchen with an excessive amount of granite counter space and pull up to the long breakfast bar for convenience, main floor laundry includes a new washer and dryer, vaulted ceiling, large viewing windows off the main living room, dining area, large corner electric fireplace in the living room, large covered porch off the living room, large finished lower level and a 3 car garage! Tired of new construction that doesn’t include all the appliances, well that is certainly not the case here. Ready for your viewing and to make it yours today. Please note the pictures have grass added. Grass and landscaping to be completed in spring 2025.
Contact Us About This Listing
1297 Marion Airport Rd, Parcel 2 Marion, IA 52302
.
Contact Us About This Listing
1297 Marion Airport Rd, Parcel 1 Marion, IA 52302
.
Contact Us About This Listing
940 Hillview Dr Marion, IA 52302
Don’t miss this well-maintained ranch in Marion, offering incredible value under $200K! This home features 4 bedrooms (including a non-conforming 4th bedroom in the lower level), 2 bathrooms, and a spacious 2-stall garage. The finished lower level provides additional living space, perfect for entertaining or relaxation. Recent updates include vinyl windows, a new roof, a new furnace, updated flooring, and fresh paint throughout. This is a rare opportunity to own a quality home with modern updates at an affordable price. Schedule your showing today!
Contact Us About This Listing
1005 Orchard Rd Marion, IA 52302-4628
This property is a fantastic opportunity for the right buyer or investor! Located on a quiet dead-end street, this home is within walking distance to a nearby neighborhood park, offering both tranquility and convenience. The same family has lovingly maintained this 3 bedroom, 2 bath home since 1975. Although the basement lacks legal egress windows, it includes two spaces previously used as bedrooms, a 3/4 bath, family room and a laundry room to add functionality. According to the seller, the basement has never experienced water seepage, a great sign of structural integrity. The property has solid bones and is ready for updates to suit a new owner’s vision. This could be a perfect fit for a buyer looking to invest in a home with great potential: close to schools, parks, shopping yet nestled into a quaint neighborhood.
Contact Us About This Listing
326 44th St 300 & #400 Marion, IA 52302
Newer building suites for lease. Great for a contractor, warehouse space and other possibilities including retail. Pre-engineered steel, clear span metal building. Building heights are 17′ in front and 15′ in back with 14′ overhead doors. Building is 60′ deep. Unit is heated and has off street pakring available.
Contact Us About This Listing
Winslow Rd Marion, IA 52302
Includes the following parcels: 10302-76010-00000, 10302-76011-00000 & 10302-76002-00000. Contact listing agent regarding reserved prospects.
Contact Us About This Listing
6900 Partners Ave Marion, IA 52302
The property currently consists of two buildings… Building 1 is a 35,200 SF climate controlled storage facility with 20 ground level overhead doors, and could be converted to a conventional commercial/industrial use. Building 1 is constructed with 3” insulated metal panels with the south wall designed to allow expansion of the existing building to almost 65,000 SF. The building and 8.8 AC lot lend itself to a number of alternative uses and expansion possibilities. Building 1 shares a parking lot with Building 2 which is a 12,000 SF, wood frame, flex building with 4 ground level overhead doors, and was built in 2023. Ownership is open to selling both buildings as a package or leasing each building with various suite sizes available. The site plan was designed to accommodate a total of four 12,000 SF flex buildings. This property is a great entrepreneurial opportunity!
Contact Us About This Listing
2330 Timber Creek Dr Marion, IA 52302
Get ready to love this beautifully updated 5 bedroom home in Marion! The open floor plan exemplifies modern living with light-filled views, soaring ceilings overhead, an atrium staircase, and so much more to appreciate. Significant flooring upgrades all throughout the home, including clear-grade maple hardwood floors in the formal dining room, daily dining area, great room, kitchen, and hallways. The great room features an impressive wall of windows and a wrought iron banister over the atrium staircase, a gas fireplace with granite surround, and built-in shelving flanking the mantel. Every cook will appreciate the kitchen with stainless steel appliances, granite countertops, a breakfast bar that seats 4+, and plenty of practical storage space. The newly added four seasons room features an additional gas fireplace, stacked stone fireplace surround, LVP flooring, and easy access to the new maintenance-free deck with outdoor kitchen, two integrated grills, and an outdoor heater. The main level boasts three bedrooms, each with new carpet, including two that share a full adjoining ensuite bathroom. The Primary Suite offers a soothing retreat with generous dual vanity bath, storage tower, soaking tub, separate shower, and a walk-in closet. A half bath in the hallway and a laundry room with drop zone, lockers, and storage area complete the main level. Find even more well-appointed living space in the lower level with new LVP flooring and new carpet, a built-in entertainment center, large wet bar with granite countertop, two good-sized bedrooms, two baths, and a huge unfinished storage room. Outdoors, nature invites you to relax and stay a while on the custom paver patio with lava rock gas firepit and seating wall. All this, plus a new roof, siding, water heater, and furnace all within the last three years! Don’t wait on this gorgeous home; schedule your showing today and start enjoying your new home in time for the new year! November is Pancreatic Cancer Awareness Month. Listing agent will donate $200 to pancreatic cancer research if this home goes pending in November.
