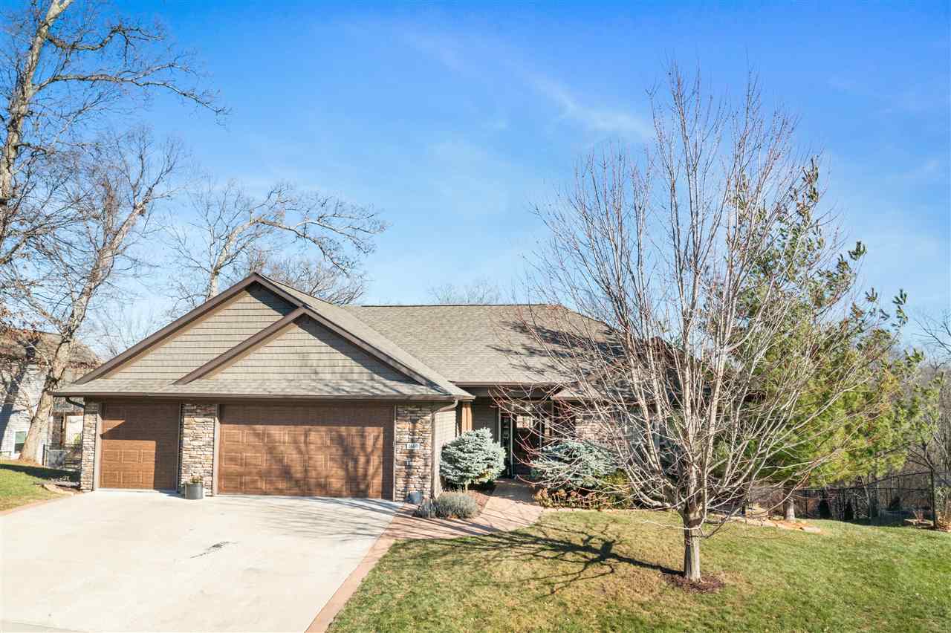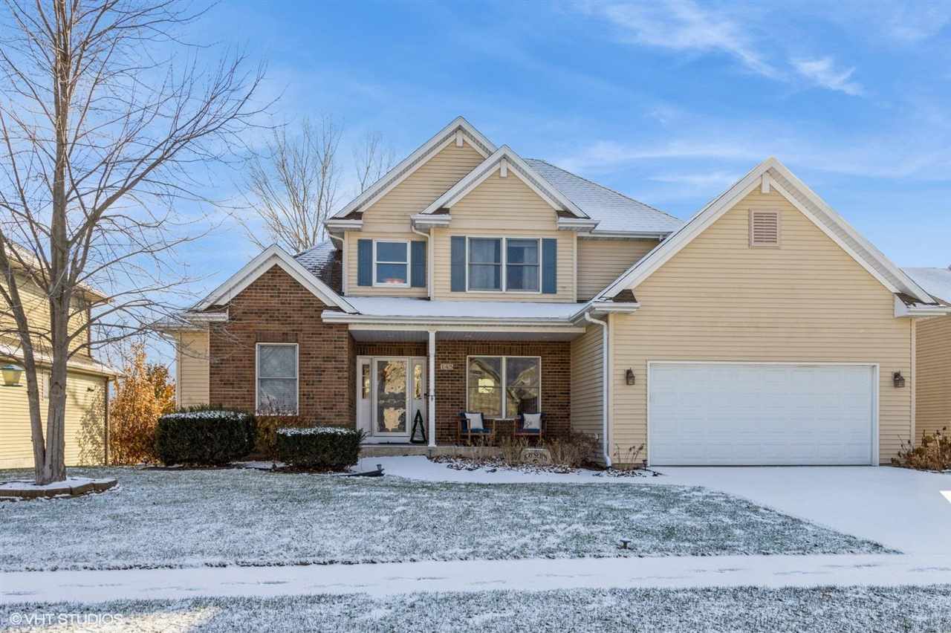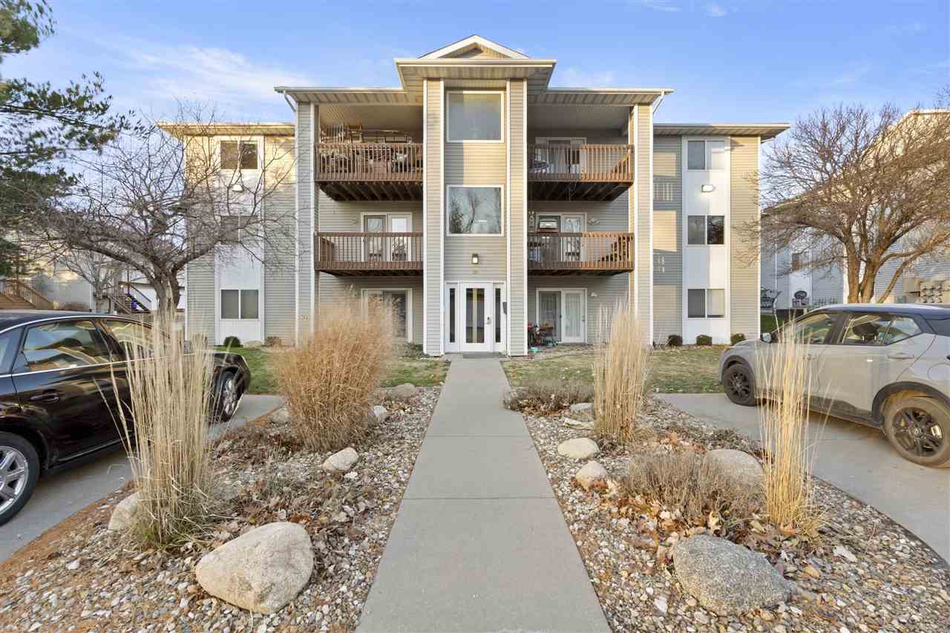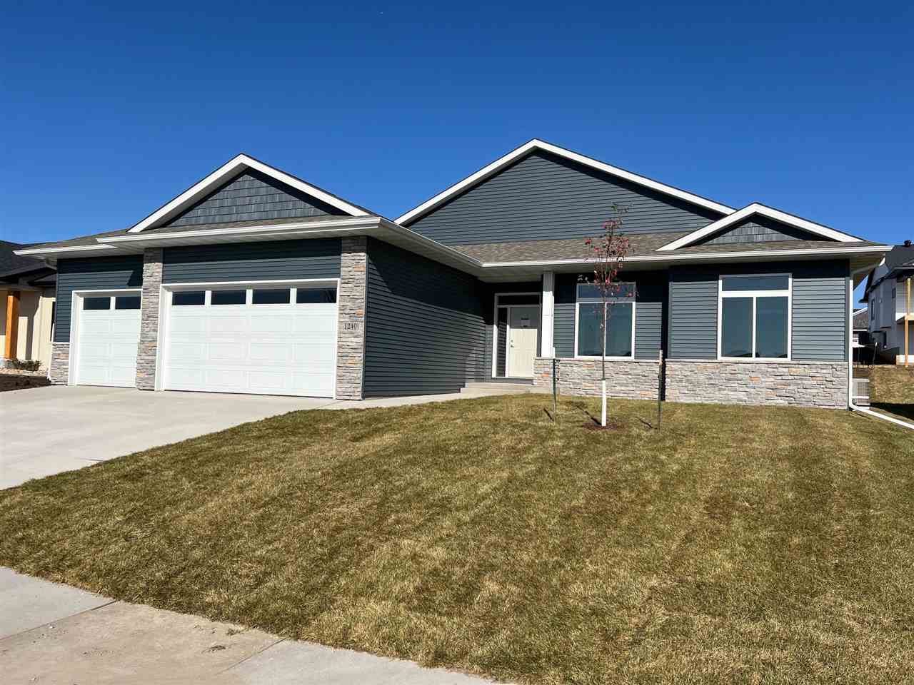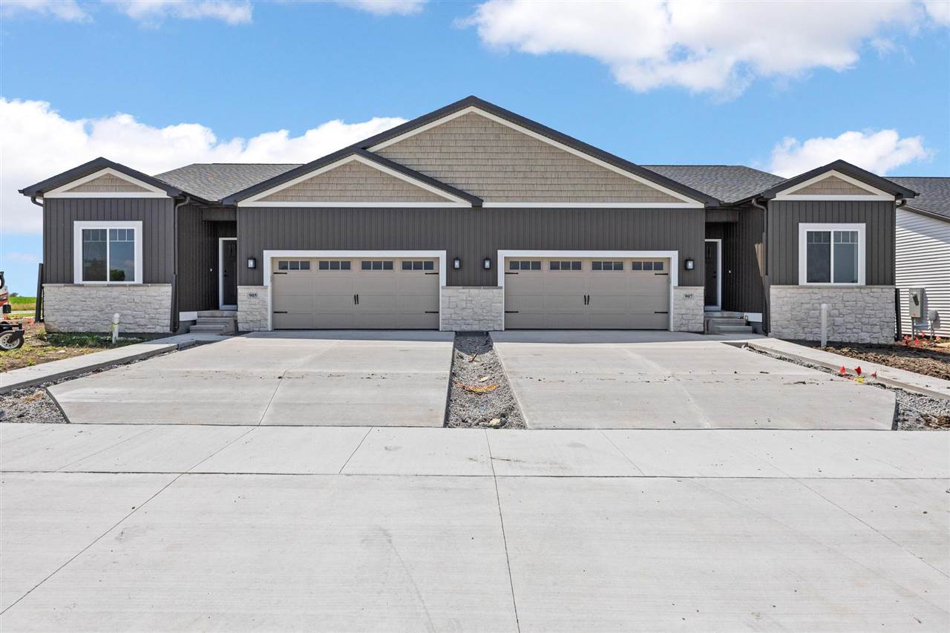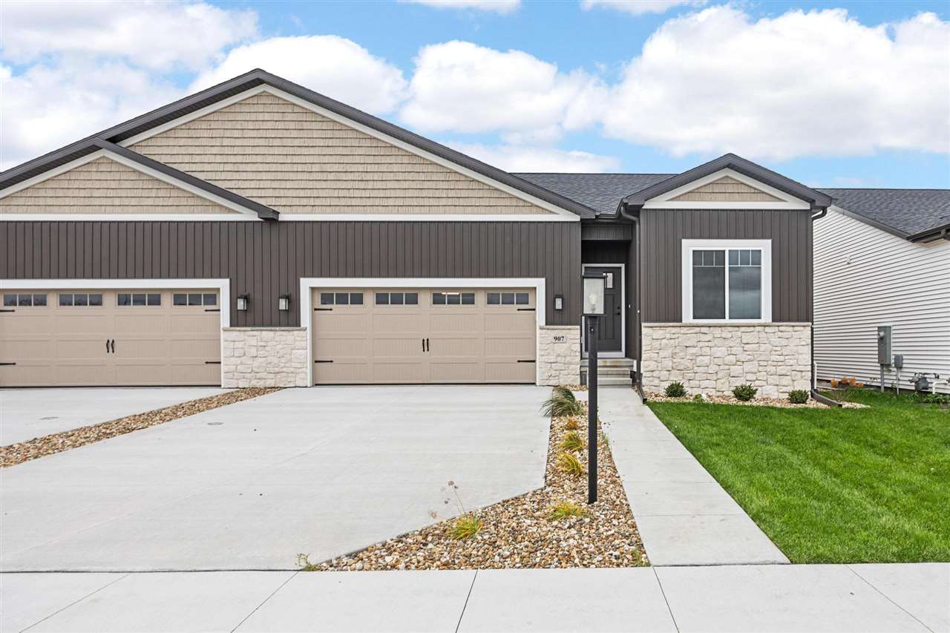Welcome to a this 2 bed 1 bath home in North Liberty. Placed in the Golfview Park this home is close to the park and shopping. This home is on leased land and there is a lot rent fee that is associated with the home. This home recently had new carpet installed in the last year. All appliances are included. Sellers are willing to pay the lease rent for a qualified offer and park approval for the 1st month.
249 Golfview Court North Liberty, IA 52317
Contact Us About This Listing
1660 Redbud Cir North Liberty, IA 52317
Tremendous 1 owner walkout ranch situated near the end of a cul de sac in popular Cedar Springs on over a third of an acre lot in a private wooded setting! This warm and cozy home features an inviting open concept with dramatic 13 ft. ceilings; fireplace with convenient built-ins; beautiful wood flooring; great kitchen with shiny quartz countertops, island with breakfast bar, gas cooktop and wall oven along with a wonderful walk-in pantry; 1st floor study with built-in desk and cabinets; fantastic 13×17 primary suite highlighted with an 8 ft. all tile walk-in shower and a large walk-in closet connected to the laundry room; handy 6×6 drop zone with bench; solid panel doors and brushed nickel lever style hardware; spacious cedar screened porch and adjacent deck along with a gorgeous 16×20 stone patio and expansive concrete patio with basketball court; sweeping walkout lower level family room with 9 ft. ceilings, 2nd fireplace and an 11×14 wet bar with plenty of room for entertaining; stamped concrete approach and front stoop; extensive landscaping that includes a large retaining wall; 13×16 storage/utility room; zero step entry; attractive part stone front elevation; recent part roof/gutters/guards replacement due to storm damage; new garage entry door, new dishwasher in 2023 and some screen(s) to be replaced on the screened porch. Quick possession possible!!
Contact Us About This Listing
782 River Bend Ln North Liberty, IA 52317
MOVE-IN READY! Positioned right at the gateway of the area’s most significant economic developments, this property stands as a smart investment for today and tomorrow. Nestled near the multi-million-dollar Centennial Park project, Stiendler Orthopedic facilities, and the newly-built UIHC hospital, you’ll be right at the center of growth and convenience. Imagine the potential equity gains as this area continues to expand—getting in now means securing your place before the market soars. Built with thoughtful upgrades, the current owners spared no expense in creating a move-in-ready experience. From custom blinds to a newly installed fence, every detail is taken care of. Inside, enjoy a dual-level layout perfect for work-from-home flexibility, evening relaxation, and entertaining guests. The covered porch and lower-level concrete patio provide seamless indoor-outdoor flow, perfect for year-round enjoyment. Whether you’re a professional, an empty nester, or an investor looking for a mid-term rental, this property offers the convenience, comfort, and potential for future gains that are hard to find in such a prime location.
Contact Us About This Listing
145 Buckingham Pl North Liberty, IA 52317
Spacious! This beautiful home has so much to offer with more than 3000 sq ft. of finished living space. The expansive windows bathe this home in natural light through out but truly shine in the Two Story Living Room. The Sprawling MAIN FLOOR Master Suite features separate Shower and Large Jetted Tub, Double Vanity, and Generous Closet Space. Enjoy One Level Living with a laundry room on the main floor! But make no sacrifice in spacious amenities. Cook in the well equipped kitchen with cupboards and storage galore. Share a meal at the eat in kitchen or Formal Dining…or al fresco on the Screened Porch over looking your Fenced Yard. Or grab a rocker and sit on the Front Porch and get to know your neighbors on this small Cul-De-Sac road. Need additional bedrooms? You’ll find two nice sized bedrooms upstairs with a shared full bath. Plus! Two additional in the WALK OUT lower level also with a full bath, plus a full rec room and additional finished and unfinished storage. You don’t want to miss this one!!
Contact Us About This Listing
1340 Franklin St North Liberty, IA 52317
Welcome to your dream home in the Clear Creek District. Situated in a neighborhood near Centennial Park, this nearly quarter-acre property combines modern style, space, and an unbeatable location! This 5-bed, 3.5-bath multi-level home features an open-concept main floor connecting the kitchen, dining, and family room—perfect for gatherings. Upstairs, the primary suite offers a walk-in closet and ensuite bath with double vanities and a glass shower, plus two additional bedrooms and a full bath. The first lower level includes a second living area, laundry, and half bath, with walkout access to a landscaped backyard with a deck, patio, gazebo, fire pit, and storage shed—ideal for relaxing or entertaining. Enjoy nearby Harrison and Shepherd Ponds and a sidewalk entrance to Centennial Park from Franklin St. Don’t miss this modern, move-in-ready home in North Liberty! Call today to book your showing.
Contact Us About This Listing
110 Shannon Dr 6 North Liberty, IA 52317
This 2-bedroom, 1-bath condo is conveniently located in the heart of North Liberty, with shopping, bike trails, parks, and the interstate just minutes away. The home features a spacious balcony for outdoor seating and a gas fireplace that’s perfect for staying cozy during the colder months. This building is owner-occupied only, and pets are welcome.
Contact Us About This Listing
1240 Osage Ln North Liberty, IA 52317
MID DECEMBER POSSESSION AND CLOSING. 10′ Ceilings in Great Room, Kitchen, Dining & Primary Bdrm. 9′ Ceilings in remainder of main level. Full 8′ Ceilings in Lower level, not 7’9″. Stainless Appliances, Stainless Hood-Vented to exterior. Microwave installed over counter space for added food prep area. Under Cabinet Lights. LED Light Bulbs. Slider Windows with Transoms above (Not double hung.) High Efficiency Furnace & A/C. Painted 3-Car Garage. Main Floor Laundry Room, Built-in Locker area off the Garage. Cedar Covered Porch. Gas Fireplace with Stone Face. Tiled Primary Bathroom Shower with Tiled Floor & Glass Shower Door. The Lower Level finish includes a Family Room 4th Bedroom and Full Bath with a Tub/Shower and Wet Bar area, (Refrig. not included.)
Contact Us About This Listing
905 Eisenhower Blvd North Liberty, IA 52317
Introducing new Zero Lot Homes at Solomon’s Landing, situated in the vibrant community of North Liberty. Nestled off N Jones Blvd on Eisenhower Blvd, these units offer contemporary design and energy efficiency and are scheduled to be completed this coming summer. This property boasts energy-efficient appliances and utilities as well as an electric fireplace. The kitchen area features Delta Kayra black faucets and light fixtures, complemented by a stunning tile backsplash, while the bathrooms feature beautiful marble countertops. Designed with both style and functionality in mind, these homes showcase a seamless blend of LVP and carpet flooring throughout, offering durability and comfort for everyday living. With a spacious 2-car garage and a beautiful indoor/outdoor space, these units accommodate any lifestyle. Beyond the comfort of your own home, Solomon’s Landing promises a lifestyle of convenience and entertainment. This booming development is set to feature an array of amenities, including the Palestra indoor youth sports complex, offering recreational opportunities for the whole family as well as several restaurants and cafes. For those seeking excitement, the Bowldogs Family Entertainment Center awaits with bowling, axe throwing, and a state-of-the-art arcade, ensuring endless fun and thrills. Whether you’re looking for an active lifestyle or a place to unwind, Solomon’s Landing offers an unparalleled living experience in the heart of North Liberty. This property has an above average Energy Star Rating, making it incredibly energy efficient as well as reducing its carbon footprint. As a result, you will notice a significant cost savings in your energy bills now and in the years to come. ENERGY STAR certified homes are more energy efficient than homes built to code and achieve a 20% minimum improvement on average while providing homeowners with better quality, performance, and comfort.
Contact Us About This Listing
907 Eisenhower Blvd North Liberty, IA 52317
Introducing new Zero Lot Homes at Solomon’s Landing, situated in the vibrant community of North Liberty. Nestled off N Jones Blvd on Eisenhower Blvd, these units offer contemporary design and energy efficiency and are scheduled to be completed this coming summer. This property boasts energy-efficient appliances and utilities as well as a stone covered electric fireplace. The kitchen area features Delta Kayra black faucets and light fixtures, complemented by a stunning tile backsplash, while the master bathroom also includes a luxurious ceramic tile shower. Designed with both style and functionality in mind, these homes showcase a seamless blend of LVP and carpet flooring throughout, offering durability and comfort for everyday living. With a spacious 2-car garage and a beautiful indoor/outdoor space, these units accommodate any lifestyle. Beyond the comfort of your own home, Solomon’s Landing promises a lifestyle of convenience and entertainment. This booming development is set to feature an array of amenities, including the Palestra indoor youth sports complex, offering recreational opportunities for the whole family as well as several restaurants and cafes. For those seeking excitement, the Bowldogs Family Entertainment Center awaits with bowling, axe throwing, and a state-of-the-art arcade, ensuring endless fun and thrills. Whether you’re looking for an active lifestyle or a place to unwind, Solomon’s Landing offers an unparalleled living experience in the heart of North Liberty. This property has an above average Energy Star Rating, making it incredibly energy efficient as well as reducing its carbon footprint. As a result, you will notice a significant cost savings in your energy bills now and in the years to come. ENERGY STAR certified homes are more energy efficient than homes built to code and achieve a 20% minimum improvement on average while providing homeowners with better quality, performance, and comfort.
Contact Us About This Listing
915 Eisenhower Blvd North Liberty, IA 52317
Introducing new Zero Lot Homes at Solomon’s Landing, situated in the vibrant community of North Liberty. Nestled off N Jones Blvd on Eisenhower Blvd, these units offer contemporary design and energy efficiency and are scheduled to be completed this coming summer. This property boasts energy-efficient appliances and utilities as well as a stone covered electric fireplace. The kitchen area features Delta Kayra black faucets and light fixtures, complemented by a stunning tile backsplash, while the master bathroom also includes a luxurious ceramic tile shower. Designed with both style and functionality in mind, these homes showcase a seamless blend of LVP and carpet flooring throughout, offering durability and comfort for everyday living. With a spacious 2-car garage and a beautiful indoor/outdoor space, these units accommodate any lifestyle. Beyond the comfort of your own home, Solomon’s Landing promises a lifestyle of convenience and entertainment. This booming development is set to feature an array of amenities, including the Palestra indoor youth sports complex, offering recreational opportunities for the whole family as well as several restaurants and cafes. For those seeking excitement, the Bowldogs Family Entertainment Center awaits with bowling, axe throwing, and a state-of-the-art arcade, ensuring endless fun and thrills. Whether you’re looking for an active lifestyle or a place to unwind, Solomon’s Landing offers an unparalleled living experience in the heart of North Liberty. This property has an above average Energy Star Rating, making it incredibly energy efficient as well as reducing its carbon footprint. As a result, you will notice a significant cost savings in your energy bills now and in the years to come. ENERGY STAR certified homes are more energy efficient than homes built to code and achieve a 20% minimum improvement on average while providing homeowners with better quality, performance, and comfort.

