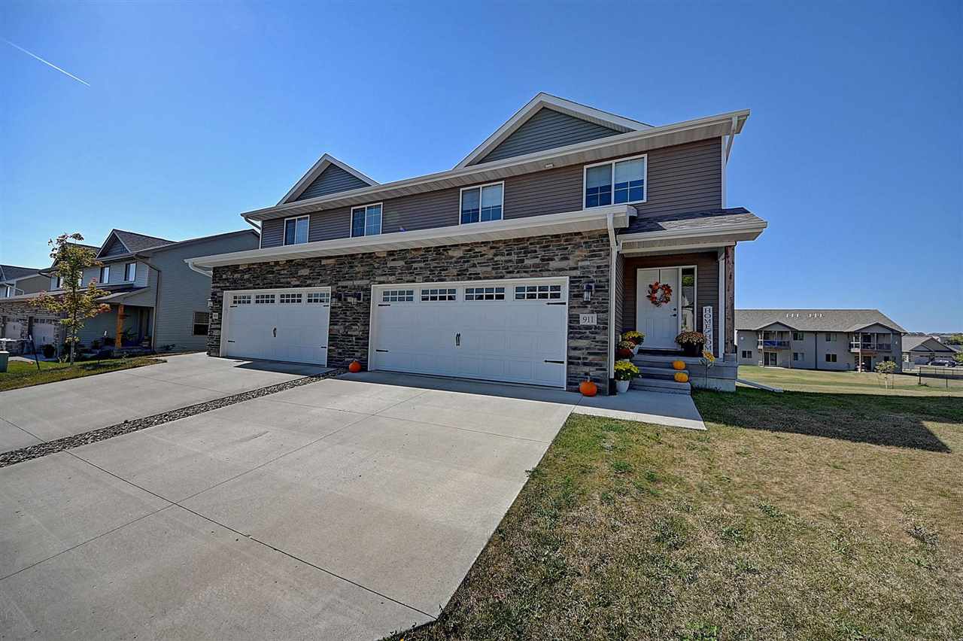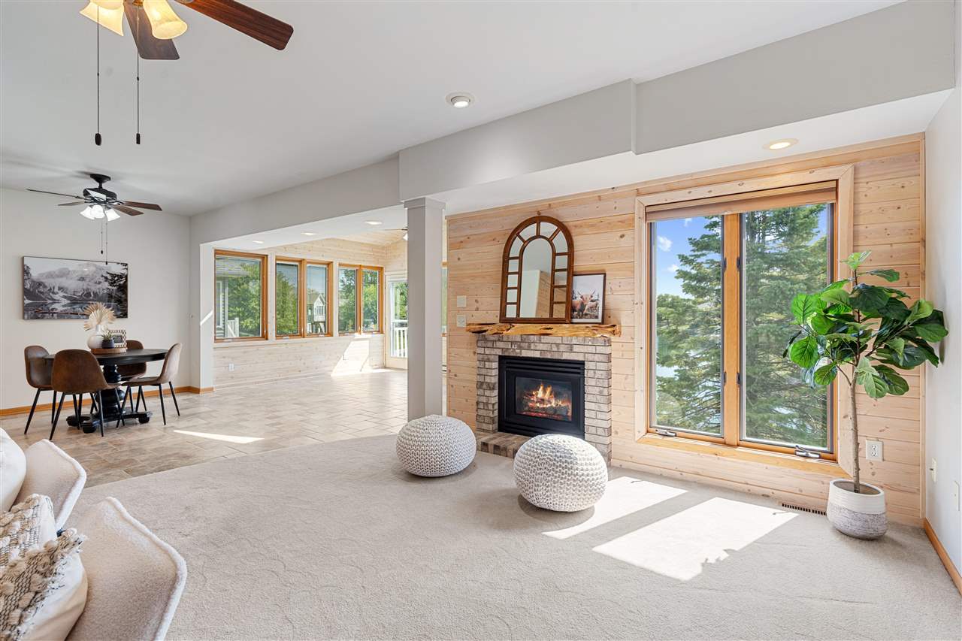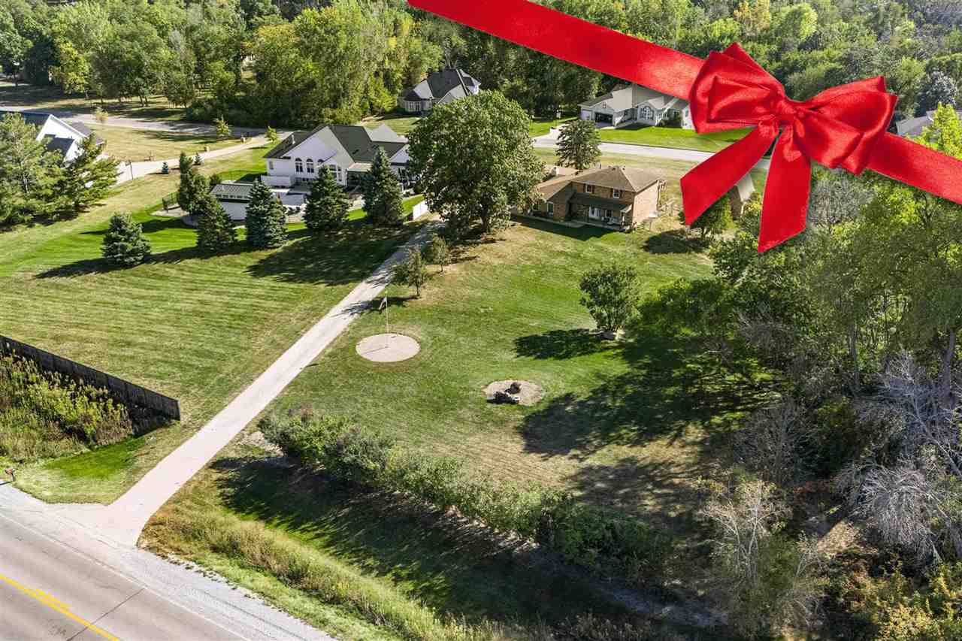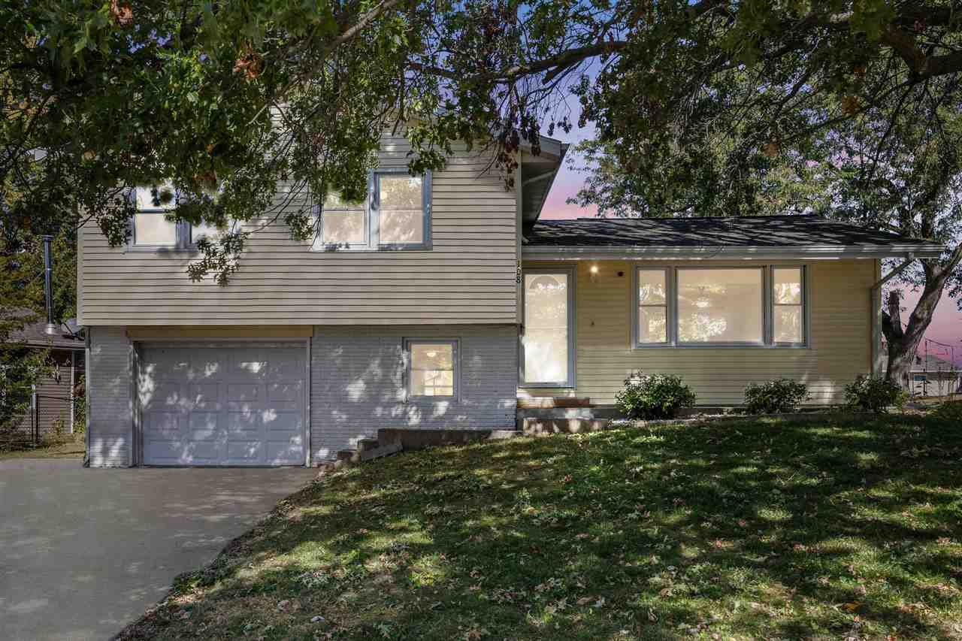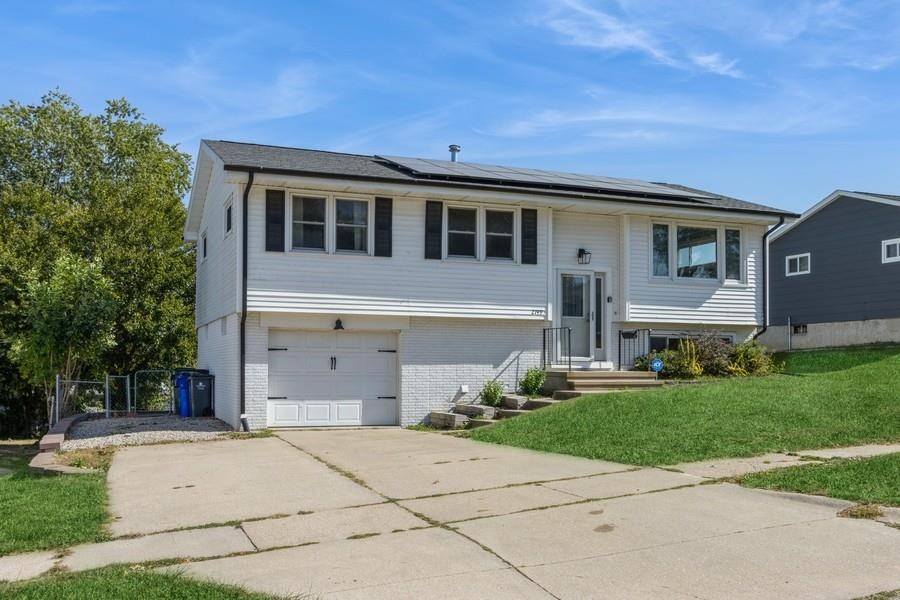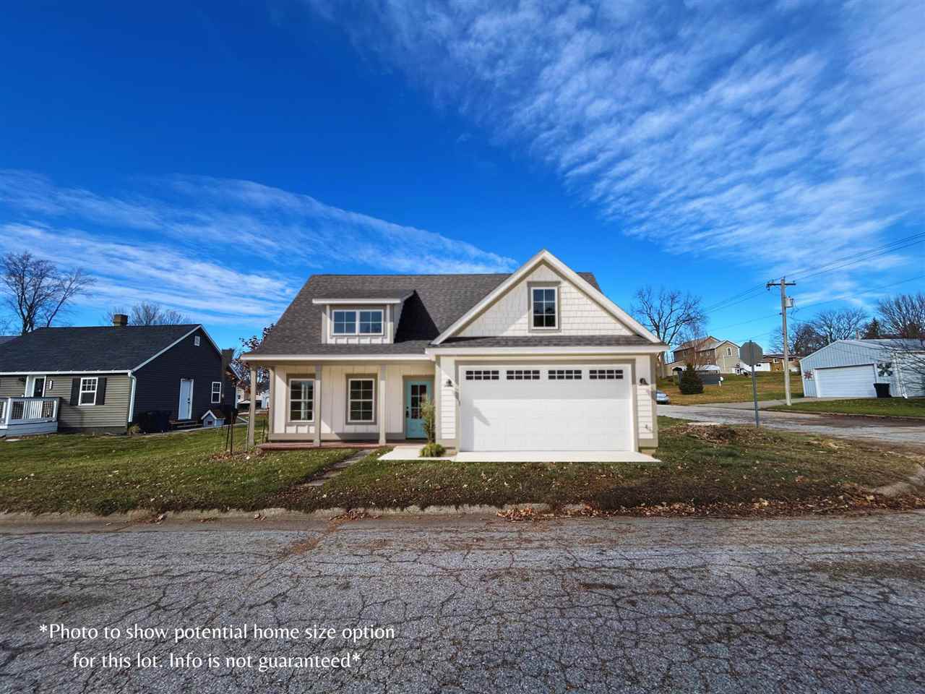Beautiful Like New 2 story walk-out zero lot in Tiffin. The main level features a big kitchen with SS appliances, white cabinets, island and pantry, living room with cozy gas fireplace, a half bath, and a dining area that leads out to a large deck . Upstairs you will find a generous primary suite with a large walk in closet and an ensuite with dual sinks, along with 2 more bedrooms, laundry room and an additional full bath. The finished walk out lower level has a family room, bedroom, full bathroom, storage room and a slider to the patio and level backyard. You will Love to call this HOME!
911 Creekside Dr. Tiffin, IA 52340
3131 Balfour PL Iowa City, IA 52240
Move-in-ready 4-bed 4-bath, 2-story/Townhouse Condo. Enjoy easy living with a stunning lake-view. Quality upgrades, spacious rooms and storage..and LOTS of natural light. Kitchen has quartz counters, updated appliances, tile backsplash & breakfast bar. Large dining area opens to 4-season room with triple glazed Pella windows and interior blinds. Balcony & stairs lead to brick patio, garden space and lake frontage. Large Primary Bedroom features remodeled bath, hardwood flooring and TWO walk-in closets (one with a wall-safe). Walkout lower-level Family Room & 4th Bedroom recently remodeled with fresh Flooring, Paint and Blinds. Finished garage with a wall of storage units. Fees include street and grounds maintenance. Newer W/D, Gas Range/Oven & AC (under warranty); Water Heater 2016 (See list of Updates). Radon mitigated.
4701 Blairs Ferry Rd Cedar Rapids, IA 52411
Your own private retreat on 1.46 acres but with all the city amenities close by! Plenty of room for all your toys with a 4 car garage and a barn/heated workshop! Just minutes from shopping, restaurants, schools, and major employers. This all-brick two story home has been lovingly cared for by the same owners for the last 23 years. The tiled foyer leads you to the formal living and formal dining rooms. Kitchen with daily dining area, tile floors, newer countertops, new stainless steel fridge, dishwasher and double oven. Spacious great room with wood burning fireplace and sliders to the patio. Main level laundry room and an updated main level full bathroom. Newer hardwood floors throughout the entire upper level! Primary suite with large closet, private deck and private bath. Three spacious additional bedrooms and another full bathroom. Finished lower level rec room and a bonus room. Outdoors, enjoy the covered front porch, patio, fenced-in garden, and the huge 1.46 acre lot! Bring all your toys, boats and cars: the 24×28 garage is heated with 220 outlet and another 22×22 garage with utility sink, plus a barn with heated workshop area! Other updates/features include: whole house generator, furnace humidifier, water softener, flag pole, new well pump, newer windows/slider doors, newer furnace and water heater, newer roof and newer gutters. New John Deere lawn tractor included with the sale of the home. Don’t miss this one! November is Pancreatic Cancer Awareness Month. Listing agent will donate $200 to pancreatic cancer research if this home goes pending in November.
1537 Deerfield Dr. Fairfax, IA 52228
**Lower level finish to be completed in January.** Custom designed and built with high quality materials and finishes by Dill Homes on a fantastic walkout lot in Fairfax’s popular Heartland Heights! This wonderful open floor plan has LVP flooring throughout the entire main level; a gorgeous kitchen that features quartz countertops including a spacious center island with a large stainless steel sink and breakfast bar, premium 2 tone white cabinetry with crown molding and gray island, subway tile backsplash, pantry with a foldout barn door, deluxe Whirlpool appliances including a gas range/oven, French door style refrigerator, and hood vent, and ample sized dining area; handy drop zone with built-in lockers accented with wainscoting plus a 6×8 laundry room equipped with lots of great cabinet and counter space; private primary suite with a 10 ft. detailed boxed ceiling and luxurious bath that boasts a deep soaking tub, all tile walk-in shower, more quartz counters, framed mirrors, and a 12 ft. walk-in closet; cozy great room with a sleek linear fireplace and built-in shelving plus a 10 ft. coffered beam ceiling; 12×14 covered deck made with composite decking, LP finished ceiling and columns, and an upgraded Westbury white powder coated railing system; and a sweeping walkout lower level family room (18×35) with wet bar room, bath room and 2 more bedrooms!! More special features include designer lighting and plumbing fixtures; amazing window package for loads of natural light; white panel doors along with brushed nickel lever style hardware; white painted trim and cased windows including decorative crown finishes over the windows and doorways; great use of pocket doors; metal horizontal balusters and white wood railing system; high efficiency Heil equipment; 11×14 patio; expansive 973 sq. ft. garage with a 31 ft. deep 3rd stall, convenient service door, plumbing for a gas heater, and extra lighting plus an attractive part stone front elevation highlighted by a front porch with LP columns, cedar plank ceiling and a bold front door! Built for style and built to last!
108 Parkview Ct Tipton, IA 52772
You’ll have a hard time finding a better location than this! Located on a quiet cul-de-sac, right next to the city park and close to the school! When you enter the home, you’re greeted by the family room that flows to the kitchen and dining area. Off the dining room is a slider to your large deck and pergola. Up a couple stairs are all 3 bedrooms and a full bath. Off the garage there is a large mudroom and drop zone with laundry. The partially finished lower level is a perfect rec room or kids play area and has a half bathroom. The backyard is quiet and features a storage shed. If you get tired of playing in the backyard, simply walk over and enjoy everything the city park has to offer! Including the aquatic center, ball diamonds, disc golf course, playgrounds for the kids, pickleball, and lots of other fun things for the entire family! Call for your showing today!
2749 Evelyn Dr SW Cedar Rapids, IA 52404
Well-kept, right-priced SW side split foyer, 3bed/2bath/single car garage with lots of updates & roof-mounted solar panels for energy efficiency & savings! Great light and openness with LR, dining, kitchen, deck, 3bedrooms & full bath on main level & large open Rec/Family Room on lower level (which could be a conforming 4th bedroom/M-I-L or guest suite with it’s own bath). Commanding view of Jones Memorial Park & expansive fenced backyard from the deck with steps down. Good-sized attached single car garage with built-in cabinets and work area. Convenient parking pad alongside garage as well as on-street parking. In popular College Community School District, close to trails, park, shopping, NewBo, downtown, airport, Kirkwood, shopping & dining. Golden opportunity! Security system inactive but conveys. Floorplans with dimensions in property pics.
372 Camden Rd. Iowa City, IA 52245
Spacious 2 Bed, 2 Bath third floor condo in secure building. This beautiful condo presents with new flooring, quartz countertops, and stainless-steel appliances offering a fresh and contemporary feel throughout. Both bedrooms are generous in size; the primary suite is complete with a full bath and walk-in closet. The oversized laundry room has extra space for additional storage. The living room has a corner fireplace and many windows creating lots of natural light. Your’re sure to enjoy the wonderful view from the screened-in porch, a great place to relax, unwind or entertain. Additional highlights include an oversized two-car garage with ample space for vehicles and your outdoor items. This condo is close to restaurants, a bike path, a dog park and walking trails. The bus stop is conveniently located in front of the building. This is a must-see for anyone seeking comfort and convenience in a well-cared for, move-in-ready condo!
602 8th St Tipton, IA 52772
Hard to beat the location of this in-town corner lot!! Walkable to restaurants, schools, grocery store & more! PLUS the City of Tipton is offering 7 year tax abatement incentives for new construction dwellings!! With dimensions of 50×142, there is plenty of space to build your new dream home, investment property or just own a slice of Tipton! Please go to http://www.tiptoniowa.org/city-of-tipton/default.aspx for more information on the tax abatement. The ash tree on the property has been removed by the city! This lot is ready to be built on! See listing agent for potential home plan options.
800 Camp Cardinal Blvd Iowa City, IA 52246
This parcel is on Camp Cardinal Blvd and is 7.2 acres. The City has master planned the site as Commercial Office so the likely approved zoning will be CO-1; see Associated Docs for City resolution and CO-1 zone code. Traffic count on Camp Cardinal is 8100 and 14,600 on Melrose. The site is visible from I-380/218 with 32,600 traffic count. The CO-1 Zone allows for multifamily uses on the upper floor and neighborhood offices on the first floor. It is also possible to dedicate the entire site to multi-family uses if the City of Iowa City allows a special exception in the CO-1 zone. There is no guaranty the City will allow the special exception, but it is provided for in the Iowa City Zone Code.
1611-1617 2ND Avenue Rock Island, IL 61201
INVESTMENT OPPORTUNITY AVAILABLE in downtown Rock Island. Two buildings included in the sale, totaling almost 34,000 square feet. The Paddock Building – 1615-1617 (pin # 0735105010) – this three-story building is almost fully leased with all professional office tenants. Building is elevator served, ADA compliant, and has a large city permitted parking lot conveniently located behind the building. The Bailey Building – 1611-1613 (pin # 0735150009) – this three-story building is currently vacant, with approx. 8,000 SF of commercial space on the main level, and with approx. 5,300 SF of open floor plan on the second and third floor, which could be converted to multi-family, or built out for office. The Bailey Building is a blank slate with lots of opportunities for re-development. Both buildings are well located in downtown Rock Island and offer easy access to the Centennial Bridge and IA side of the QC. Financials available upon request. 24-hour notice required to show.
