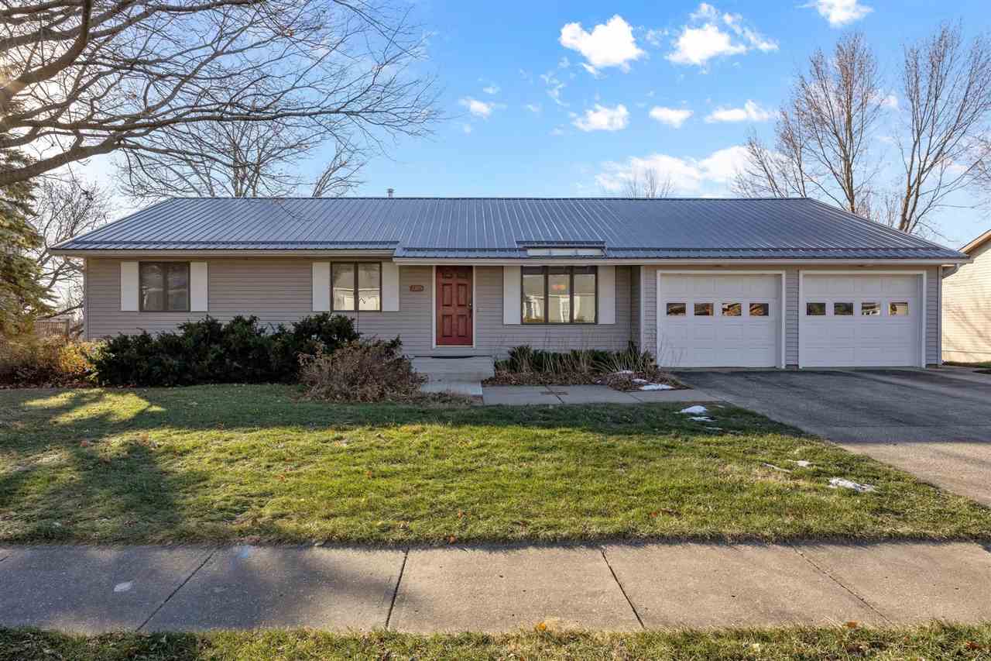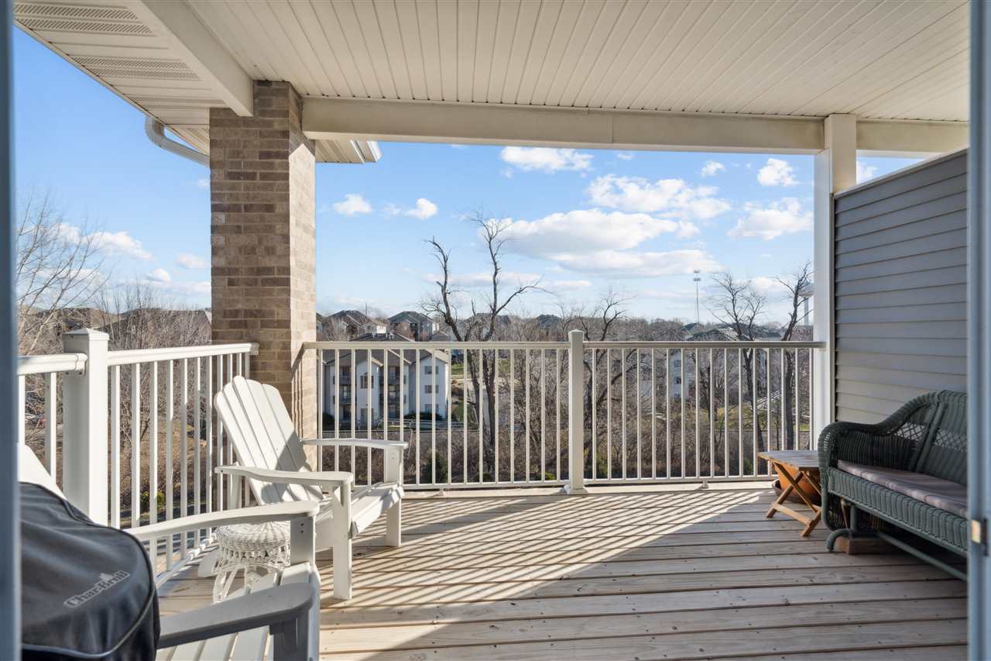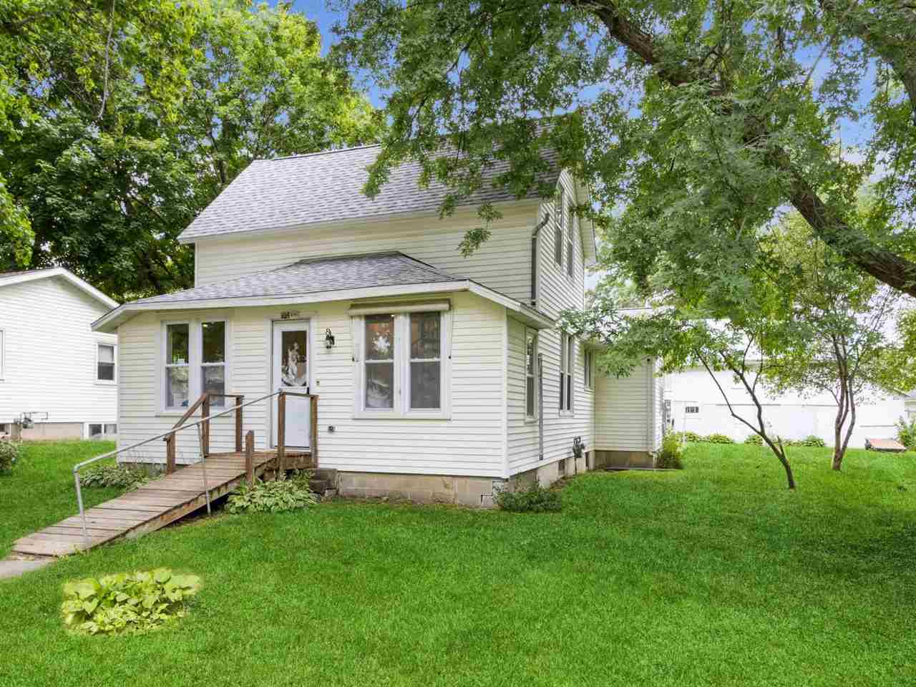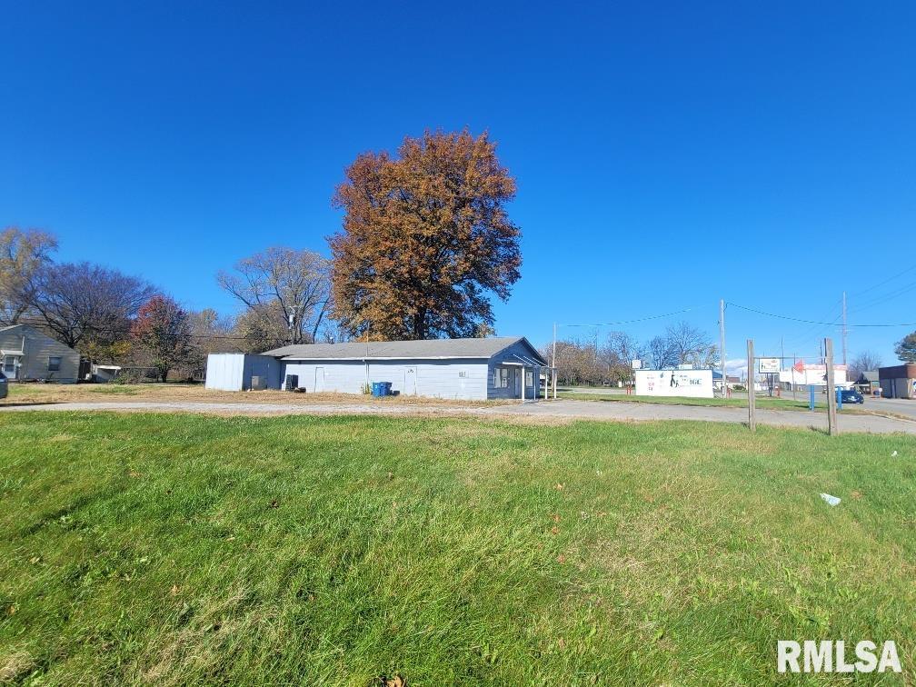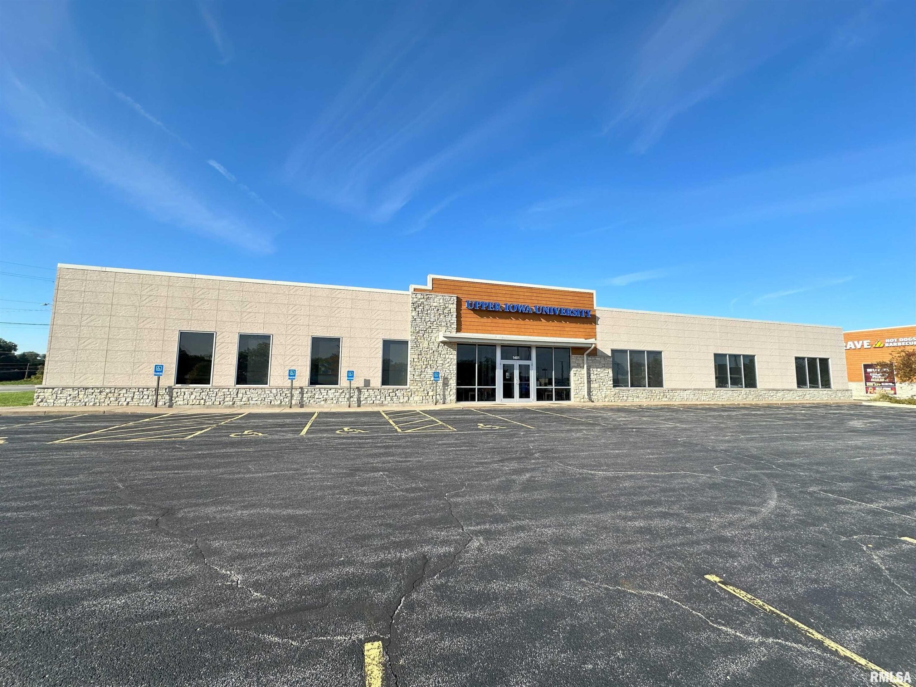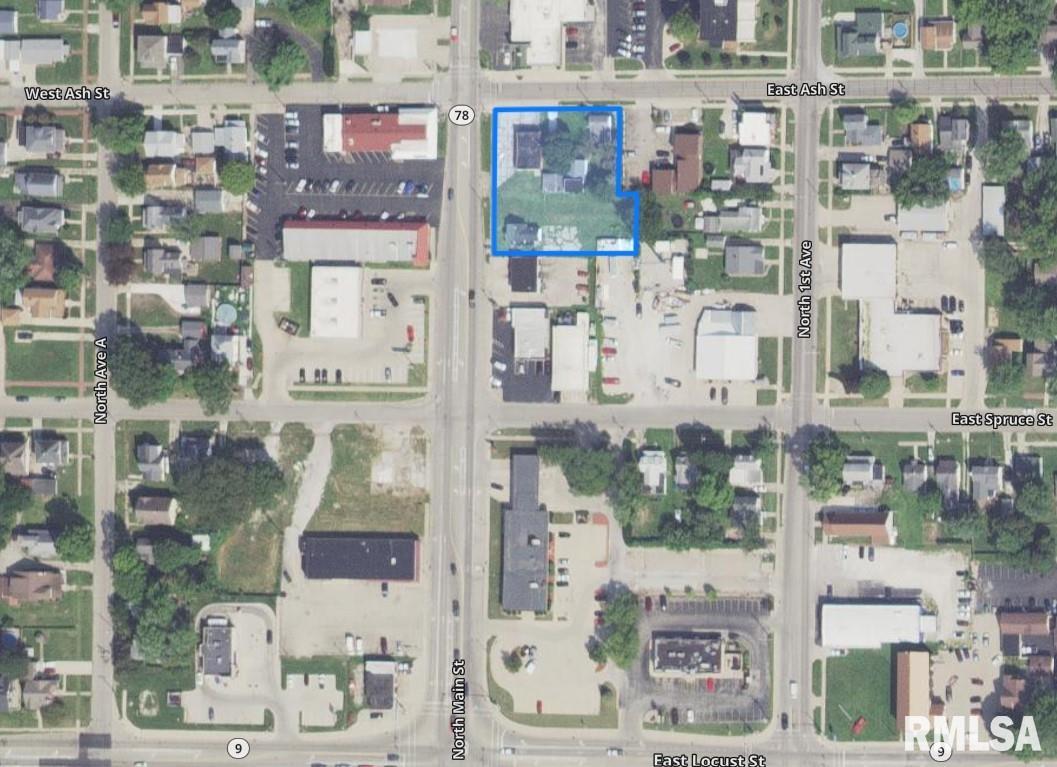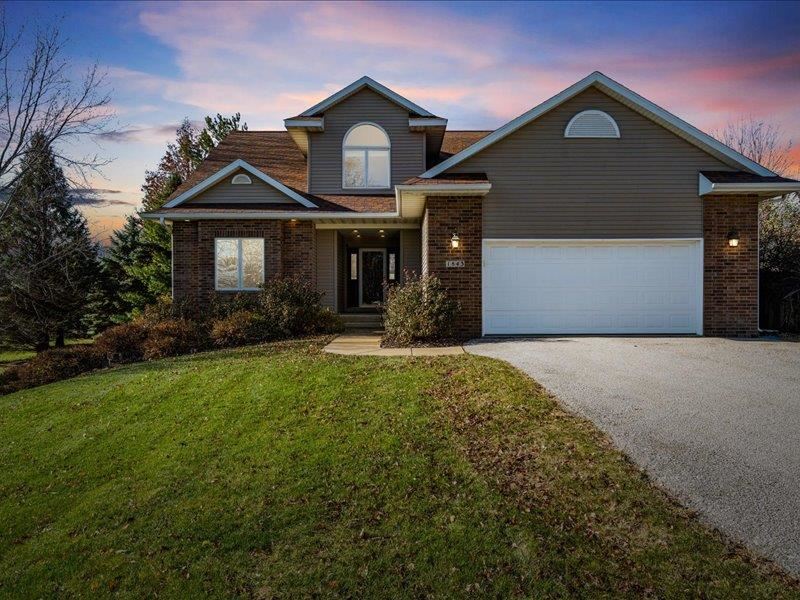WELCOME HOME to this gorgeous 3 bedroom, 2.5 bathroom zero lot, located within minutes to schools, parks, a golf course and so much more! The vaulted foyer leads you to the cozy family/great room with a gas fireplace. The modern kitchen has stainless steel appliances, hard surface counter tops, a large island and access to the patio and large back yard. The upper level primary bedroom has cathedral ceilings and a private bath with dual vanities. Two more bedrooms, a full bath, and the large laundry room are also located on the upper level. The partially finished basement is framed, plumbed and wired—ready for the finishing touches to add another bedroom and full bathroom. Located only minutes from Iowa City and Coralville, and a short jaunt to the Quad Cities.
415 Dawson Dr. West Branch, IA 52358
2305 Macbride Drive Iowa City, IA 52246
Spacious West side 4 bedroom, 3 bath ranch home with walkout lower level, private backyard and within walking distance to Villa Park, Finkbine Golf Course, Kinnick Stadium & UIHC hospitals and clinics. Large great room including family room with door to deck, dining area & kitchen. Living room and additional dining area combination. Large primary bedroom w/ two large closets & private bath. Main floor laundry room. Lower level features a walkout 63 x 17 family / rec room w/two-sided gas fireplace, 4th bedroom w/bathroom and 24 x 19 storage/utility room. Metal roof new in 2020. Furnace & central AC new in 2018. Amazing space and location!
2863 Spring Rose Cir 304 Coralville, IA 52241
This wonderful 1 bedroom 1 bath condo features vaulted ceilings, fireplace and open concept layout, creating a spacious and airy feel . The kitchen boasts sleek quartz countertops, for both style and functionality. You’ll appreciate the convenience of a dedicated laundry room and a wonder main bath with a large step in shower with glass doors. The condo also has durable LVP flooring. Step outside to a covered deck that overlooks a wooded area providing a peaceful retreat. You are close to so many things, minutes from interstate 80, 15 minutes to UIHC and downtown Iowa City. Close to a bike/walking trail system that will lead you anywhere you could want to go. The underground secure parking is a plus with additional parking outside for your guests.
814 5th St Kalona, IA 52247
Welcome to 814 5th Street, a beautifully renovated historic home in one of Kalona’s most desirable and peaceful neighborhoods. Just a short stroll from downtown, this home offers the perfect balance of timeless charm and contemporary upgrades. Inside you will find an immaculate designer kitchen, thoughtfully crafted with high-end finishes and plenty of space for cooking and entertaining. The luxury continues in the spa inspired bathroom, featuring a soaking tub designed for ultimate relaxation- a perfect retreat after a long day. Outside, the property boasts large yard with mature, fruit producing trees. The serene surroundings and close proximity to shops, and local attractions make this home truly one of a kind.
21364 40th St Martelle, IA 52305
Welcome to Your Private Oasis!! This stunning 4-bedroom, 3.5-bath home offers over 3,200 square feet of meticulously designed living space, nestled on just over 7 serene, horse-friendly acres. A rare gem, this property combines modern updates with tranquil country living, making it the perfect retreat for anyone seeking peace and privacy. Some of the home’s many updates include a beautifully remodeled upper level, completely updated after the Derecho, reconfiguring the space to add a primary en-suite, a fourth bedroom, ample closet space, and a beautiful new staircase, as well as new trusses and a new roof with class 4 shingles, many new windows, new exterior doors and storm doors, and new durable Diamond Kote prefinished LP SmartSide composite siding. Additional updates include all new kitchen appliances in 2021, new lighting and paint throughout, and adding wood floors in one of the family rooms. The thoughtful redesign blends contemporary elegance with cozy charm, ensuring every space feels like home. Large windows throughout flood the interior with natural light while providing breathtaking views of the surrounding landscape. The main level layout is ideal for entertaining, with a spacious kitchen, formal dining room, and two inviting living areas. Upstairs the primary suite is a true sanctuary, featuring an en-suite bath with double sinks and plenty of room to unwind. Three additional bedrooms and 1 more full bath offer ample space for family and guests. Outside, this property truly shines. With over 7 acres to call your own, including four acres of fenced pasture, two acres of invisible dog fencing, a large barn with new siding, two oversized horse stalls and plenty of storage, the possibilities are endless. Entire Septic system being replaced 12/2024 with new Coco Biofilter system to bring it up to code for a 4 bedroom home. Whether you dream of raising horses, gardening, or simply enjoying the wide-open spaces, this land is ready for you. End each day soaking in the picturesque sunsets from your patio, surrounded by the peace of your own little slice of heaven. Don’t miss this extraordinary opportunity to own a piece of the countryside! Schedule your private showing today.
1611 10TH Street Mt Vernon, IL 62864
Prime Commercial Opportunity in a Desirable High-Traffic Location! This incredible property spans three spacious lots and is situated in a highly desirable, high-visibility location. Formerly home to His Hands Ministries, this site offers easy accessibility and endless possibilities for future development. Key Features: Building with Potential: The existing structure is ready for a creative touch and some TLC to bring your vision to life. Walk-in Cooler/Freezer: Ideal for food-related ventures or adaptable for various business needs. Versatile Location: Perfect for retail, office space, dining, or community-focused services. Whether you’re looking to establish a new business, expand your portfolio, or reimagine the potential of this prime location, this property offers the perfect canvas. Don’t miss this rare opportunity—schedule a showing today and explore the limitless possibilities! Property being sold “as-is”.
1401 KIMBERLY Road Bettendorf, IA 52722
INVESTMENT OPPORTUNITY AVAILABLE. MUST BE SOLD AS A PACKAGE. TOTAL PRICE – $6,650,000. Purchase to include 787 Middle Road –(QC4256841) – $2,350,000 , 1401 Kimberly Road – (QC4258956) – $2,500,000 and 1411 Kimberly Road – (QC4258954) – $1,800,000. Must be purchased as a three-building package. All three buildings are in the same development and neighbor each other. Tenant mix includes Upper Iowa University, UnityPoint Clinic, Dunn Bros Coffee, 9Round, Merle Norman, and Red Ginger. Financials available upon request.
339-369 MAIN Street Ash Canton, IL 61520
Great location for commercial development! Approximately 0.7 acres available on N. Main Street (IL Route 78). This high traffic corner lot averages 8,550 cars/day, and is in Canton’s TIF & BDD District. Nearby commercial businesses include Arby’s, Sherwin Williams, Auto Zone, Jimmy Johns, Dunkin/Baskin & many others.
1843 Pinebrook Court Solon, IA 52333
This well-maintained and updated 5-bedroom, 4-bath walkout acreage spans over 3500 sqft in the sought-after Chain Ridge Subdivision. Set on 2.54 acres teeming with wildlife, it includes a fenced area for pets. The main level boasts luxury vinyl plank and ceramic tile flooring, an open living room with vaulted ceilings and a gas fireplace, and a mudroom with laundry and sink connecting the garage to the kitchen. The main floor master suite features dual vanities, a jacuzzi tub, and a custom tile shower. Spacious family room with a wood-burning stove and ample storage. 14-foot deck, patio, and a 12 x 12 shed in the backyard.
1212 Ginter Ave Iowa City, IA 52240
This charming 1941 home offers timeless character with stunning architectural details. Featuring arched doorways and beautiful hardwood floors throughout, the main level showcases a spacious living room with a cozy mantle & hearth, and a built-in china cabinet in the kitchen. Large windows allow natural light to flood the space, creating a warm and inviting atmosphere. The separate dining room opens to a generous screened-in porch with French doors, providing an ideal space for indoor/outdoor entertaining. The second level includes hardwood floors in hallway and bedrooms. Mature trees and plantings addis to its serene curb appeal. Unique feature: private outdoor shower between house and garage (which is currentlly winterized)

