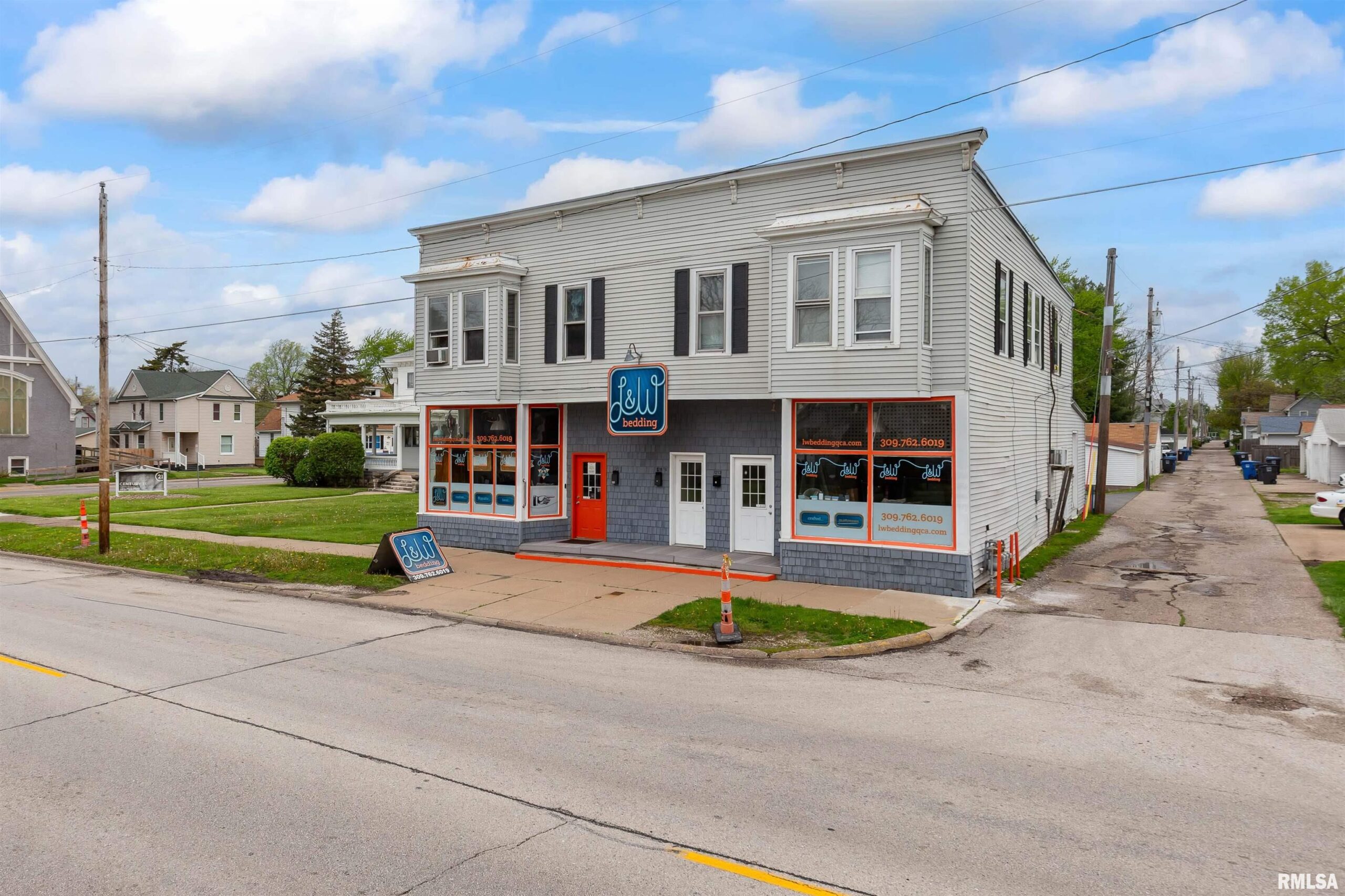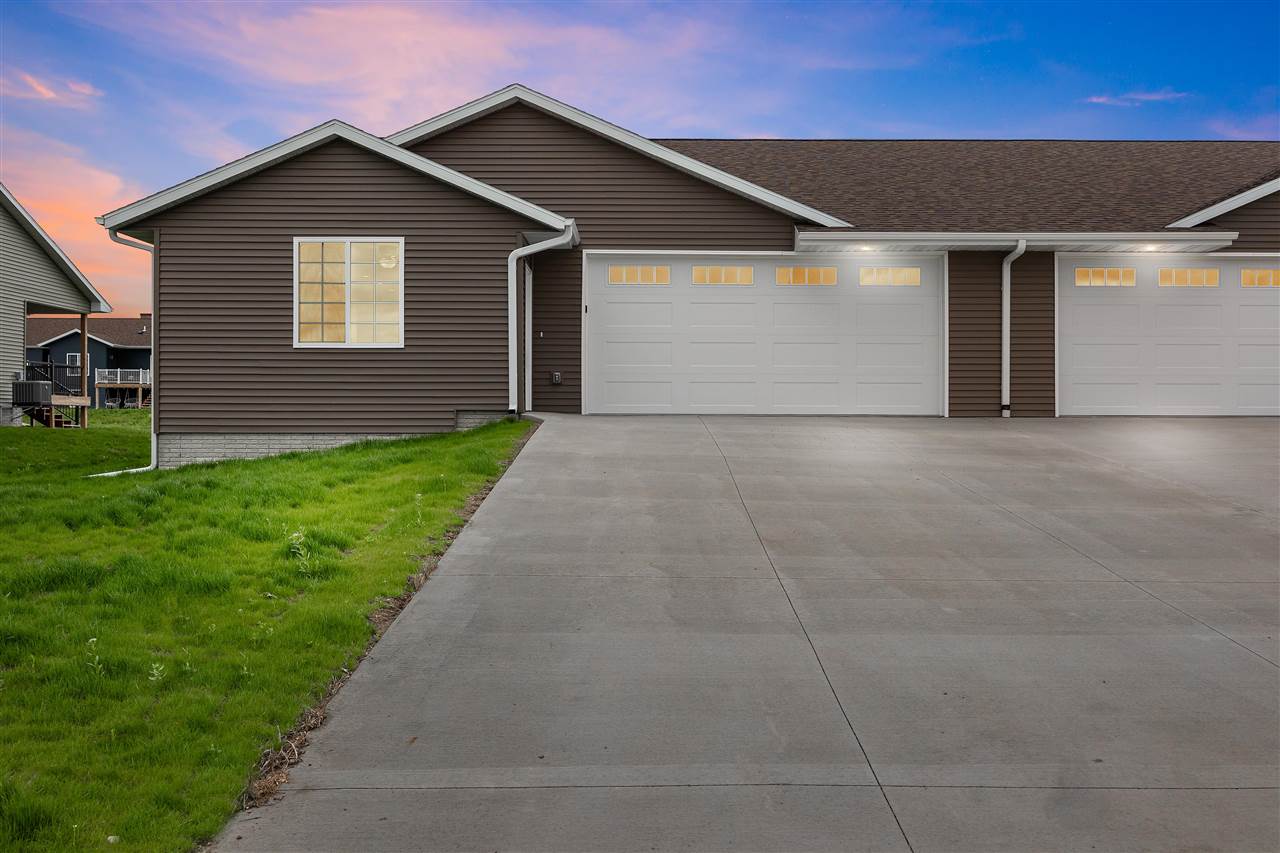UPDATED OFFICE BUILDING IN THE HEART OF PRINCEVILLE. FEATURING PUBLIC RECEPTION AREA WITH COUNTER. 4 PRIVATE OFFICE SPACES. CONFERENCE ROOM. UPPER LOFT AREA FOR ADDITIONAL OFFICE OR STORAGE AREA.
133 WALNUT Street Princeville, IL 61559
15 ARCH Street Winchester, IL 62694
What a great business opportunity for an affordable price! Everything you need is already here for an easy money making business! New menu boards arriving soon, POS system, wireless security system, drive thru system and laptop! New booth covers, counters, lighting, and freezers. Plus a Taylor ice cream machine serviced regularly.
103 NORTH Street Ridgway, IL 62979
There are many possibilities for this 3100 square foot building formerly the Ridgway Masonic Lodge. make it an investment property or renovate it to a new home. It has a kitchen, two restrooms, utility room, and two large meeting rooms. HVAC system 3 years old. Large lot with plenty of parking.
1211 & 1213 16TH Street Moline, IL 61265
Seller is a licensed Real Estate Agent in the state of IL.
228 MAIN Street West Frankfort, IL 62896
Located downtown on Main Street, this 2-story building with a brand new rubber roof offers 4000 square feet of available space.
222 MAIN Street West Frankfort, IL 62896
Great location on downtown main street. New rubber membrane roofing, Large kitchen area and plenty of storage. Great retail location!!
249 Golfview Court North Liberty, IA 52317
Welcome to a this 2 bed 1 bath home in North Liberty. Placed in the Golfview Park this home is close to the park and shopping. This home is on leased land and there is a lot rent fee that is associated with the home. This home recently had new carpet installed in the last year. All appliances are included.
245 Dovetail Dr Coralville, IA 52241
Nestled amidst serene woodlands & overlooking a tranquil pond, this custom built 4 bedroom, 3 bath ranch-style home offers one level living plus spacious walkout lower level for entertaining. Stepping inside, you’re greeted by 9′ ceilings and an open concept layout that seamlessly integrates the living, dining, and kitchen areas, creating a spacious feel with natural light from the expansive windows with picturesque views. The stone, gas fireplace adds a touch of rustic charm. The primary suite boasts of a spacious layout with trey ceiling and walk-in closet. The private en-suite offers a spa-like experience at home with walk-in shower, whirlpool tub (air jets) & double sinks with new tile flooring that adds a fresh and modern touch. Sliding glass doors lead out to a screened porch, where you can unwind with coffee in the morning w/the sounds of nature. A garden garage offers storage space for outdoor tools, while a first-floor laundry room adds convenience to daily routines. Zero entry & 36″ doors make this home handicapped accessible. Close to schools, the interstate and 10 minutes to the Univ-yet has a sense of privacy & peacefulness nestled in the woods w/views of the lovely Dovetail pond & wetlands.
2009 Memorial Dr. SE Cedar Rapids, IA 52403
Rare opportunity describes this uniquely designed home that has been tastefully updated and is situated on over a third of an acre with a view like a nature reserve behind the property because of the acres of wooded land on the other side of the back property line. The curb appeal of this home is unreal. Inside and out, this home offers some of the best of the transitional design tradition, which melds contemporary and traditional design elements in the same space to create a home that feels elevated, sophisticated, even urbane, but with traditional design elements juxtapositioned such as the classic limestone fireplace, dominant roof gables and charming covered porch that also make the home feel warm, relaxed and inviting. The showstopper of this home is the entire kitchen gathering space that is uniquely located at garden level with direct access to the back yard. This kitchen boasts not only extensive cabinetry, stainless steel appliances and ample natural light, but an island with a breakfast bar, full dining area, and a double-sided fireplace in an adjoining hearth room that gives ample opportunity to entertain, to enjoy morning coffee, or sit by the fire. Just on the other side of the double-sided fireplace is a huge living room. On the top floor, the primary bedroom is quite literally like a retreat space with an en suite bath featuring a large jacuzzi tub, walk-in shower, two walk-in closets and an adjacent water closet. Then, just outside the sliding glass door of the primary bedroom is a covered porch that spans the entire length of the house, giving two of the three bedrooms direct access to the porch that overlooks the backyard. Oversized two-car garage; generous storage throughout; two and a half baths; close to Sac & Fox Trail, Prairie Park Fishery, shopping and dining. With this much to offer at this price, this one won’t last long! Come see for yourself.
207 William Way Newhall, IA 52315
Welcome to your dream home! This stunning new construction zero-lot property offers the perfect blend of design and functionality. Boasting two spacious bedrooms and two sleek bathrooms, this home provides comfort and style at every turn. Step inside and be greeted by the inviting open concept kitchen, featuring ample counter space, ideal for entertaining guests, or enjoying family meals. The adjacent living area offers a seamless flow, making it easy to create unforgettable memories with loved ones. Convenience is key with a two-stall garage, providing plenty of space for vehicles, storage, or hobbies. But the opportunities don’t stop there! The builder is willing to consider finishing the basement for an additional cost, allowing you to tailor this space to your unique needs and lifestyle. Don’t miss out on the chance to make this house your forever home. Schedule a tour today and experience the convenience this property has to offer! Just a short drive to Cedar Rapids! NO HOAS!









