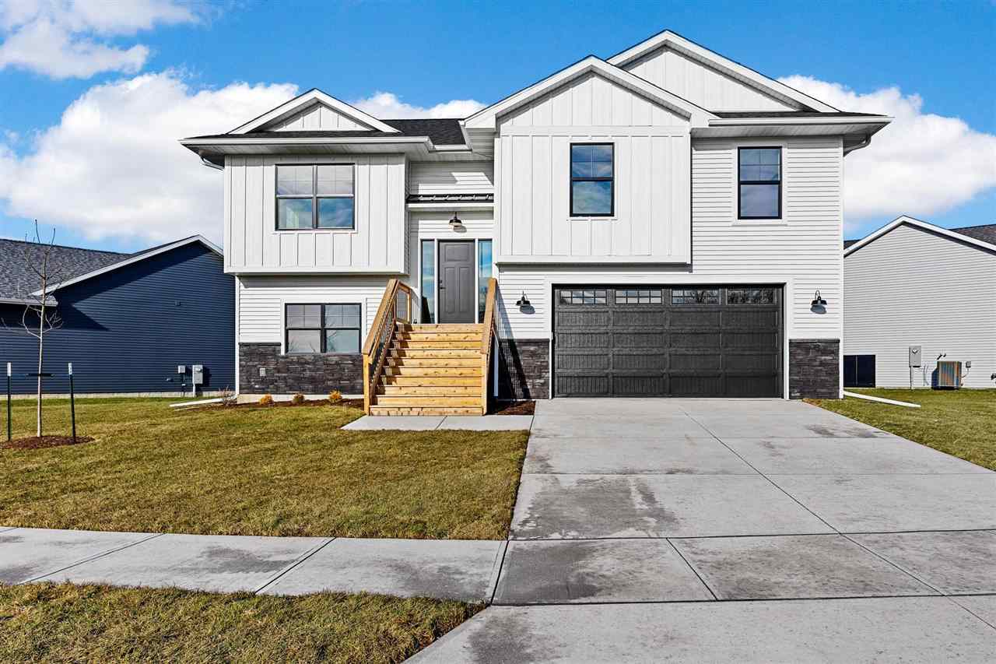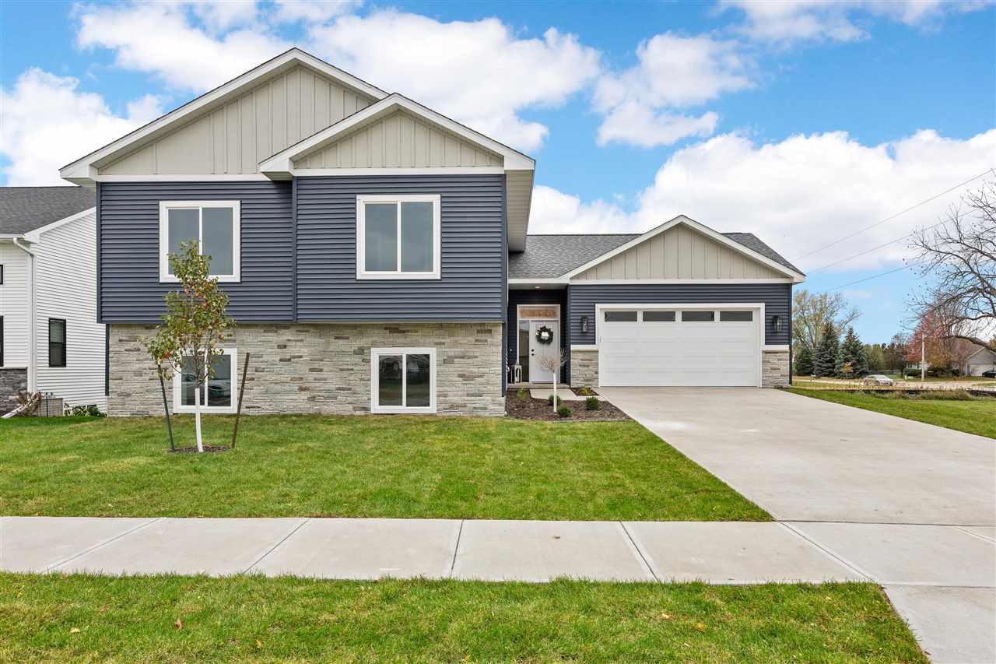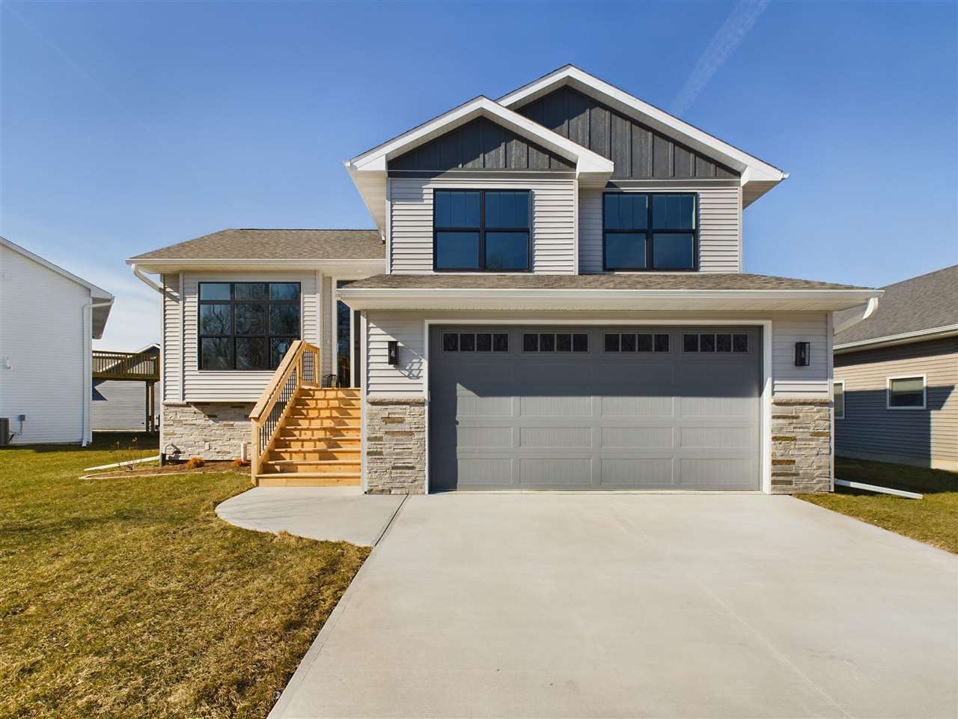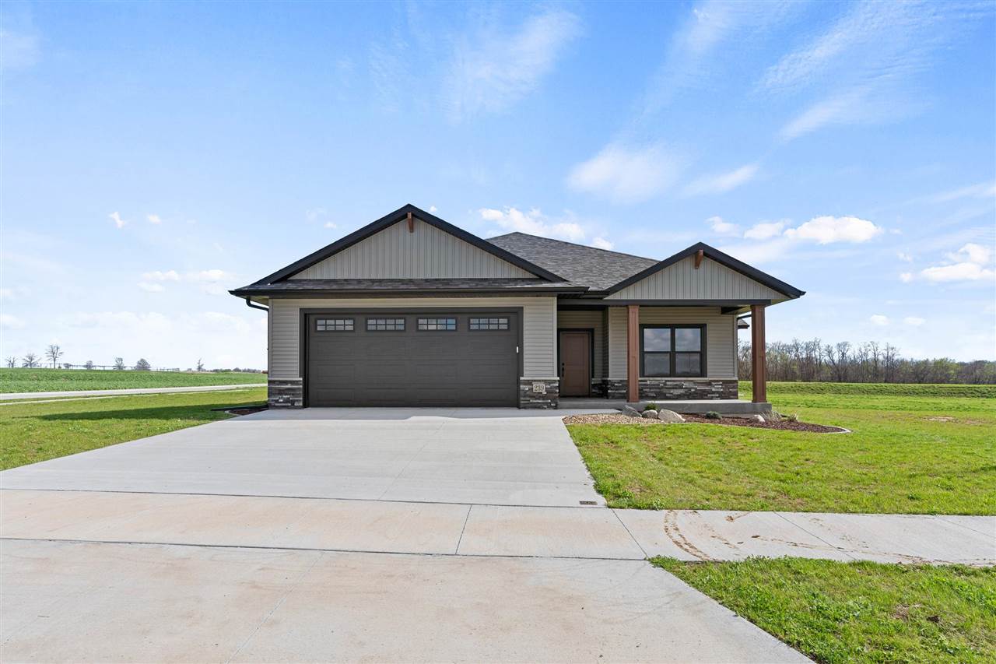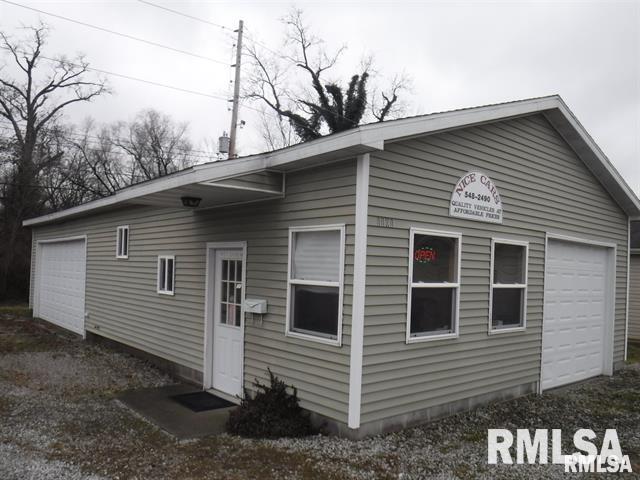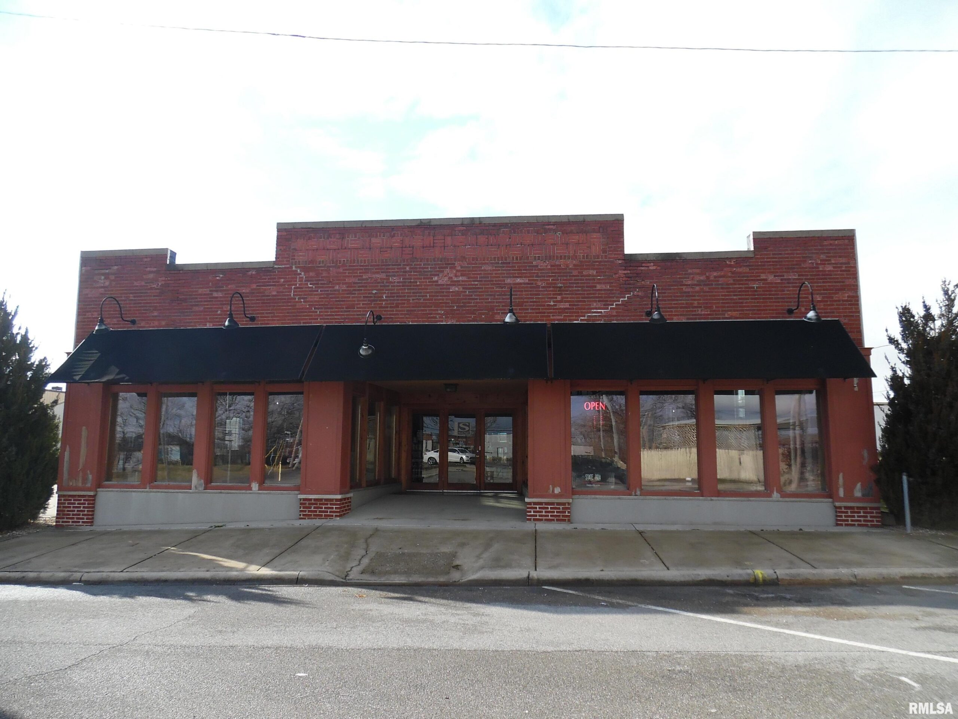This lovely split foyer has it all. Great light and wonderful floor plan looking for its first owner. New construction by Frontier homes with large kitchen living room and family room. This four bedroom home has a primary with an ensuite, large closets and hard surface countertops. Great area close to trails and Terry true blood park. The garage is also oversized with plenty of room for a work area or additional storage space. CALL US FOR MORE INFORMATION ON THE SELLER BUYDOWN INTEREST RATE PROGRAM!
1884 Sherman Dr Iowa City, IA 52240
1713 Sherman Dr Iowa City, IA 52240
Wow this is a great new construction five bedroom home in the sycamore trails exclusive area. This backs up to trails and close to downtown and to Terry Trueblood. Great living space with a large family room and a grand living room. Dining and expansive kitchen with hard surface countertops and energy efficient gourmet appliances . This home features ensuite to primary bedroom with large closet. Four other bedrooms are large with large windows for natural light. The garage is also oversized with plenty of room for a work area or additional storage space. CALL US FOR MORE INFORMATION ON THE SELLER BUYDOWN INTEREST RATE PROGRAM!
1890 Sherman Dr Iowa City, IA 52240
This lovely split foyer has it all. Great light and wonderful floor plan looking for its first owner. New construction by Frontier homes with large kitchen living room and family room. This four bedroom home has a primary with an ensuite, large closets and hard surface countertops. Great area close to trails and Terry true blood park CALL US FOR MORE INFORMATION ON THE SELLER BUYDOWN INTEREST RATE PROGRAM!
11 Hickory Pl Iowa City, IA 52245
With a grand entry opening into formal living and dining rooms your guests will experience a sense of arrival stepping inside your door. Out of view of the front entry enjoy solid cherry cabinetry, granite tops, and a pantry in the ample kitchen. The expansive primary suite has it’s own seating area, room for king-sized furniture including armoire space and a well appointed bath with separate water closet, tiled shower, and whirlpool tub. The additional four generously sized bedrooms provide everyone with their own personal retreat space. The lower level sprawls into four additional multi-use areas that offer endless possibilities for recreation, vocation, and entertainment. Nestled on a 1/3 acre lot across from Calder Park the large front and side yards offer opportunities for gardening or for lovers of wildflowers to relax and enjoy the views. The home has undergone many recent upgrades to ensure a comfortable living environment. New roof, hardwood floors refinished, all carpet replaced, new LVP, paint refreshed throughout, and most appliances are newer. The geothermal system was replaced in 2014 so you can enjoy efficient temperature control throughout the year with lower utility bills.
239 Westwood Cir Kalona, IA 52247
This exquisite single-family residence, built by MAS Construction, offers unparalleled quality and comfort. As you step through the front door, be captivated by panoramic views, an abundance of natural sunlight, and meticulous attention to detail. The heart of the home, the kitchen, features modern gray cabinetry, an expansive island, sleek tile backsplash, and stylish black fixtures. The dining area seamlessly connects to a spacious screened porch with a vaulted ceiling, leading to a maintenance-free deck—perfect for entertaining or simply savoring the outdoors. The expansive living room is adorned with a gas fireplace and stone surround, complemented by a modern tray ceiling with wood inlay, creating a warm and inviting ambiance. The primary suite offers a private bathroom with a double vanity, walk-in shower, and a generously-sized walk-in closet. The convenience of a large laundry room, placed just off the primary closet, adds to the practicality of daily living. Laundry room also functions as a mud room off the 2-car garage with built-in cubbies, abundant cabinetry & a soaking sink. This home boasts an additional bedroom and full bath on the main floor, providing flexibility and convenience. The lower level is an entertainment haven, featuring a sizable family room with a wet bar, two more bedrooms, a full bathroom, and ample storage space. Situated in SouthTown Area Development. This functional new construction zero-entry home invites you to relax and immerse yourself in nature. Don’t miss the opportunity to experience low maintenance living—schedule your viewing today! Kalona Golf Club 2024 FAMILY MEMBERSHIP included with the purchase of this new home!
305 Vista Ridge Drive Kalona, IA 52247
Welcome home to this exquisite 4-bedroom, 3-bath masterpiece crafted by MAS Construction. This thoughtfully designed home offers a perfect blend of elegance and functionality, boasting an open floor plan that provides all the room and space you desire. Step into a grand kitchen featuring a central island, quartz countertops, and a pantry that seamlessly connects to a spacious dining area and a comfortable living room adorned with a tray ceiling. The kitchen is a culinary haven, ideal for entertaining or daily family gatherings. The spacious primary suite showcases a tray ceiling, a luxurious primary bathroom connected to a walk-in closet, and the added convenience of an adjoining laundry room with a soaking sink. Step outside and savor moments of relaxation on the private deck. Descend to the expansive lower level, where you’ll find a family room perfect for entertaining, a full bath, two additional bedrooms, and a huge storage area. The 2-car garage provides ample space for vehicles and storage needs. High-end finishes grace every corner of this 2,600+ square foot home, creating an atmosphere of luxury and sophistication. Experience low-maintenance living, allowing you to invest more time in the activities you love. Nestled on a serene cul-de-sac street, this home offers scenic beauty that complements its stylish design. Take advantage of this opportunity to own a functional new construction zero-entry home in the desirable SouthTown Area. Immerse yourself in the beauty of nature and make this your dream home. Schedule a viewing today to witness the great features and unparalleled comfort this home has to offer.
3361 Craven Dr Coralville, IA 52241
D.R. Horton, America’s Builder, presents the Hamilton. This spacious Ranch home includes 4 Bedrooms and 3 Bathrooms. The Hamilton offers a Finished Basement providing nearly 2,200 square feet of total living space! As you make your way into the main living area, you’ll find an open Great Room featuring a cozy fireplace. The Gourmet Kitchen includes a Walk-In Pantry, Quartz Countertops, and a Large Island overlooking the Dining and Great Room. The Primary Bedroom offers a large Walk-In Closet, as well as an ensuite bathroom with dual vanity sink and walk-in shower. Two additional Large Bedrooms and the second full bathroom are split from the Primary Bedroom at the opposite side of the home. Heading to the Finished Lower Level you’ll find an additional Oversized living space along with the Fourth Bedroom, full bathroom, and tons of storage space! All D.R. Horton Iowa homes include our America’s Smart Home™ Technology and comes with an industry-leading suite of smart home products. Video doorbell, garage door control, lighting, door lock, thermostat, and voice – all controlled through one convenient app! Also included are DEAKO® decorative plug-n-play light switches with smart switch capability. Photos may be similar but not necessarily of subject property, including interior and exterior colors, finishes and appliances.
1101 MAIN Street Salem, IL 62881
Ideal Business Location Near I-57 Discover a prime commercial property located on US Route 50, just approximately one mile from I-57 Salem exit 116. This strategically positioned property offers an excellent opportunity for your business to thrive. Key Features: Building: Constructed in 2007 on a solid slab foundation. Space: Includes office space, restroom, and shop. Utilities: Equipped with electric, central air, and heat for year-round comfort. Shop Features: Two floor drains for convenience. Three garage doors, including two power doors (9 x 7 1/2) and one manual (18 x 7). Steel cover installed for termite protection on the bottom section of shop walls. Storage: Convenient storage closet with dual-sided access. Ideal for: Businesses requiring office space coupled with functional shop areas. Automotive repair shops, detailing, or any venture benefiting from versatile garage spaces. Unbeatable proximity to US Route 50 and I-57 Salem exit 116. If you are seeking a business location that combines convenience, functionality, and modern amenities, this property is a must-see. Schedule a viewing today to explore the potential this space holds for your business.
315 9TH Street Mt Vernon, IL 62864
Beautifully renovated building in downtown Mt Vernon with endless possibilities: ideal for retail, offices, or could be used as an upscale restaurant. Lots of exposed brick, hardwoods and architectural details. The exposed ceiling adds to the ambiance. ONE OF A KIND BUILDING IN THIS AREA. Building even has a loading dock with overhead door. Disclosure: Age & lot size per Assessor’s records. Sq ft per appraisal. Priced below appraised value.
3615 27TH Street Moline, IL 61265
Mixed-use commercial building located on corner of signalized intersection. 5,945 SF of commercial space on the main level was previously a florist and includes a separate suite built out and plumbed as a salon and 785 SF of garage/warehouse space in the back. Upstairs is a large 5 bedroom apartment that runs the length of the building, could easily be converted to 2-3 separate units. This building lends itself to a variety of commercial uses. FF&E includes two walk-in coolers and can be included in the sale. Possibility to purchase the adjoining lot which contains another building with a 2 bedroom apartment upstairs and storage below.
