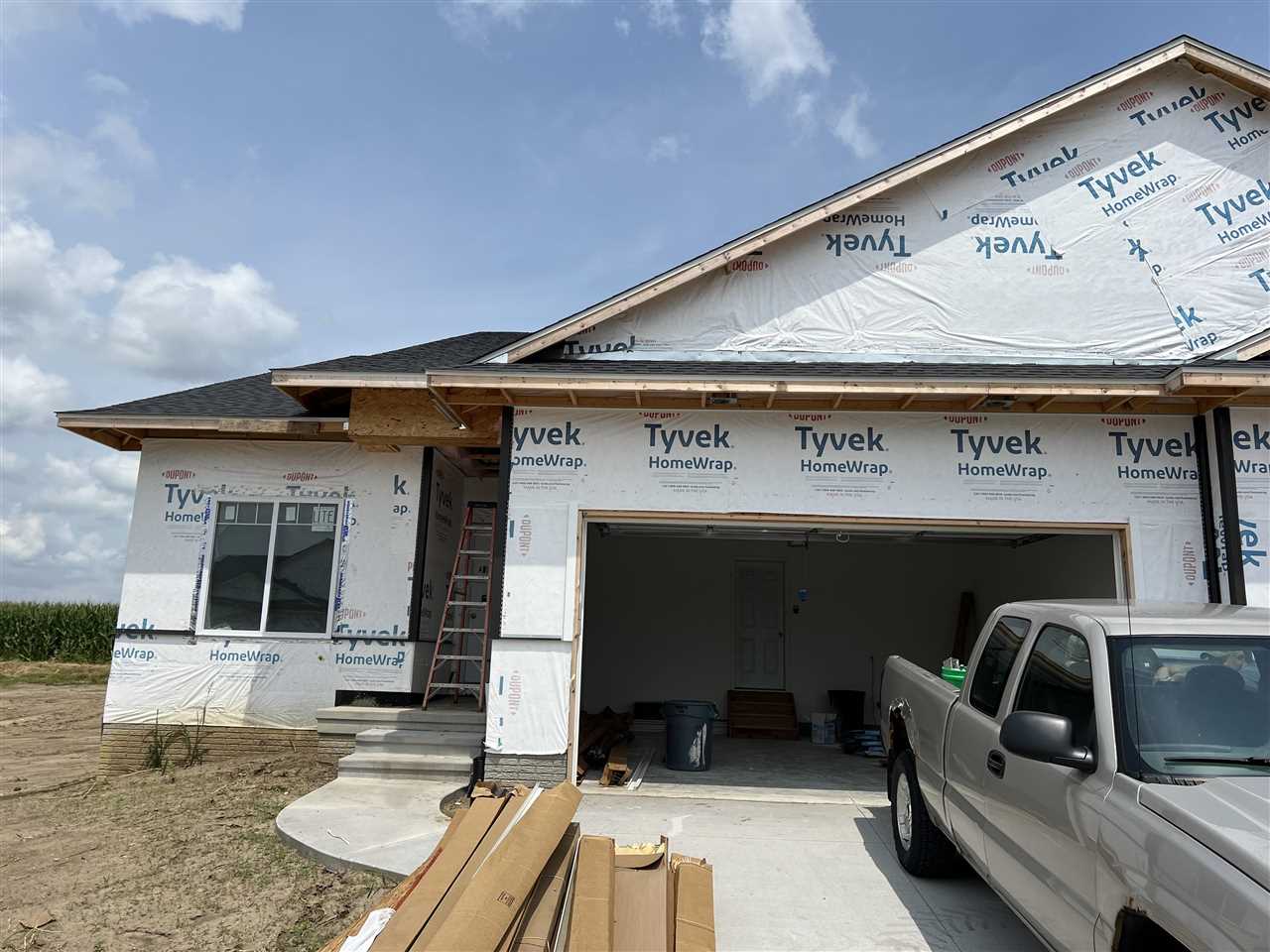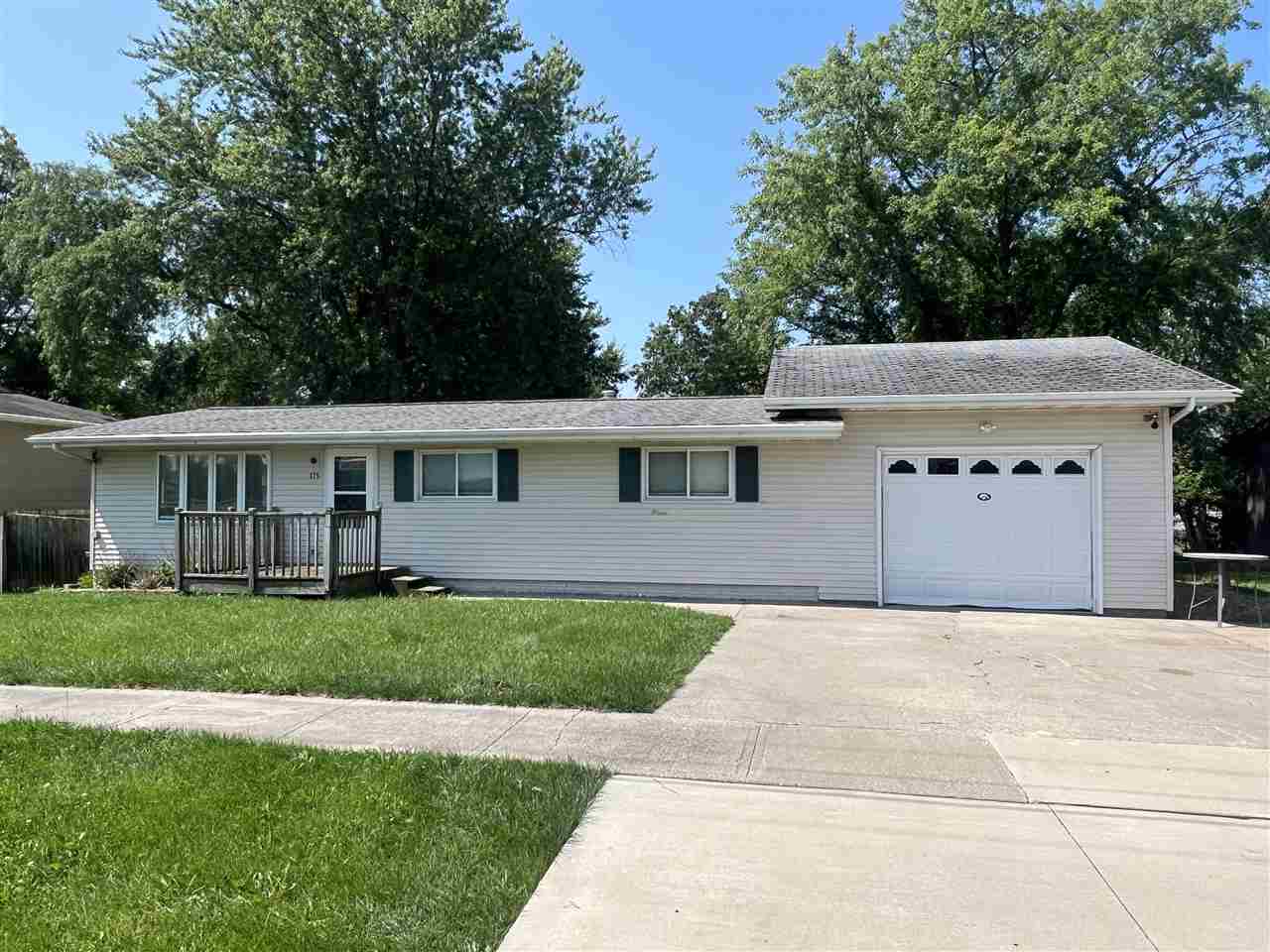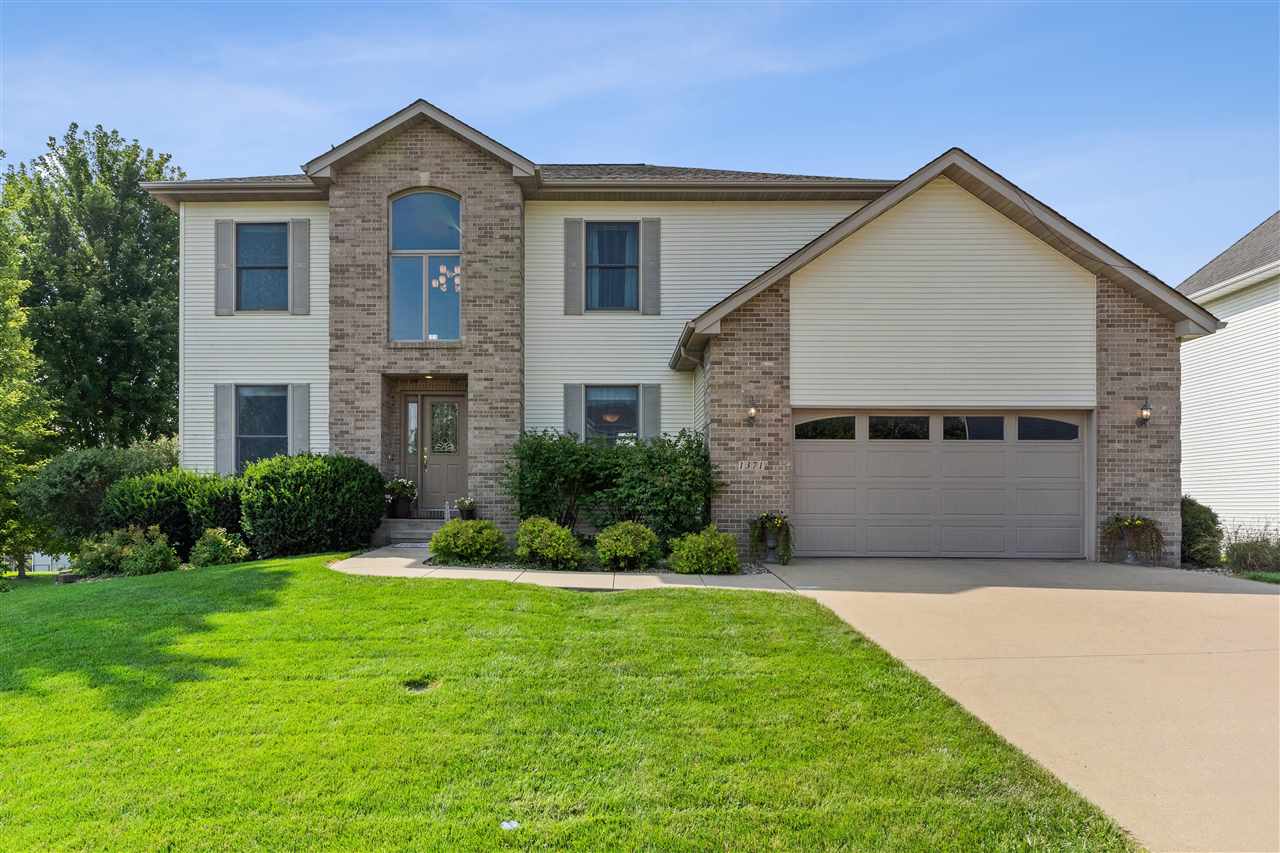JULY 22nd – FRAMED AND WINDOWS ARE INSTALLED. DESIGN AND FINISHES WILL VARY. FINISHED PHOTOS ARE OF A SIMILAR PROPERTY. New walkout ranch with an open great room and dining area. Kitchen features white cabinets, quartz/granite counter tops, large pantry, stainless appliances and center island with breakfast bar. Deck off of the dining area. Laundry room is complete with drop zone and loads of storage! Gas fireplace. Primary bedroom has a private bathroom with dual sinks, walk-in closet and a tile shower with glass shower door. Walkout lower level has high ceilings, a large rec. room with access to the patio, 2 bedrooms, 1 bathroom, plus storage. 3-car garage. This home has mature trees and excellent views! Madden Addition features a paved walking trail and pedestrian bridge that connects to the Clear Creek Trail System and Coralville.
1302 Gable Way Tiffin, IA 52340
1250 Berkshire Ln North Liberty, IA 52317
PHOTOS OF SIMILAR PROPERTY. DESIGN & FINISHES WILL VARY. Brand new zero lot with 2 bedrooms and 2 full bathrooms on the main level and 1 bedroom and 1 bathroom in lower level. Great room features a gas fireplace with stone up to the mantle. Covered deck with steps. White kitchen cabinets. Stainless appliances with the microwave VENTED TO THE EXTERIOR. Subway tile backsplash. Hard surface countertops in the kitchen and bathrooms. White stained trim and doors throughout. Primary bedroom has access to the laundry room and a tile shower in the primary bathroom. Flat lot. Left Side.
1252 Berkshire Ln North Liberty, IA 52317
PHOTOS OF SIMILAR PROPERTY. DESIGN & FINISHES WILL VARY. Brand new zero lot with 2 bedrooms and 2 full bathrooms on the main level and 1 bedroom and 1 bathroom in lower level. Great room features a gas fireplace with stone up to the mantle. Covered deck with steps. White kitchen cabinets. Stainless appliances with the microwave VENTED TO THE EXTERIOR. Subway tile backsplash. Hard surface countertops in the kitchen and bathrooms. White stained trim and doors throughout. Primary bedroom has access to the laundry room and a tile shower in the primary bathroom. Flat lot. Right Side.
821 Prairie View Drive West Branch, IA 52358
PRE-SOLD. PHOTOS OF SIMILAR PROPERTY. FINISHES MAY VARY. New Single Family Floor Plan by Glick Builders! Great ranch plan featuring white cabinets and quartz countertops in the kitchen and bathrooms. Tile backsplash in the kitchen and tile shower in the primary bath. Stainless steel appliances. Trey ceiling and stone fireplace in the great room. Dining area opens to the deck with steps to the backyard. LVP flooring throughout the kitchen, dining, living area and entry. Lower level has a family room, two bedrooms, and bath. Quality construction!
175 Dubuque St North Liberty, IA 52317
STARTER HOME OR INVESTMENT PROPERTY ALERT! (Currently has a Rental Permit.) JOHNSON COUNTY ASSESSED VALUE IS $227,600. Nice 3-bedroom, 1-full bath home that has an attached LARGE 1-car garage. (No access from inside the home.) 2014-Kitchen and Bathroom Remodel. 2012-House Roof replaced, (not the garage roof.), June of 2024-New Carpet in all 3-bedrooms, New Doors on the Bedrooms, Bathroom, Basement, and Rear Entry Door! It has a large fenced in back yard. The Storage Shed and Play Structure Stay. This is a nice home that is “move-in ready”, but could still use some T.L.C. of a new owner. The home, appliances, shed, play structure are all being sold “AS-IS”. (A Refrigerator is not included in the Purchase Price.) Buyer(s) may have Inspections done, but the Seller does not plan on entertaining any Remedy Requests. (One Owner is a Licensed REALTOR in the State of Iowa.)
1371 Prairie Grass Ln Iowa City, IA 52246
July 24th – ACCEPTED OFFER-CONTINUE TO SHOE FOR A BACK-UP OFFER IF YOU WISH. METICULOUSLY MAINTAINED – UPDATED HOME! PRIVATE BACK YARD THAT BACKS UP TO OPEN SPACE! 2-Story Foyer Entrance with Coat Closets on each side of the Door. REAL Hardwood floors. Formal Piano/Reading Room. Spacious Kitchen with Hardwood floors, Incredible Cabinetry with soft close doors/drawers, Pantry with Roll-out drawers. Granite Tops, Electric Smooth Top with Hood Vent, New Appliances in 2016. New Dishwasher in 2023. Built in Convention Oven and Microwave Oven, 60/40 Stainless Sink. 4-Seasons Room with door out to the Deck, Great Room with Gas Fireplace and Built-In Cabinetry, Main floor Laundry Room with Built-in Cabinets and Ironing Board and a “Chute” from Primary Bath!, 1/2 Bath off the Garage and Laundry Room, DEEP 2-Car Painted Garage with some wire shelving. UPSTAIRS-3-Niced Size Bedrooms with Ceiling Fan/Lights. Full bath with 2-sinks, Tub/Shower with Shower Door. Also has it’s own Door to the North Bedroom. 2022-Primary Bedroom Bath totally remodeled to include Double Sinks, FULL Tiled Walk-In Shower with Glass Doors, Built-in Whirlpool Tub, Built-in Laundry Chute to the Main Floor Laundry Room and Linen Closet. Primary Bedroom also has a Skylight, T.V. Connection and Walk-in Closet,! WALK-OUT LOWER LEVEL- Spacious Family Room with plenty of recessed lighting, Sliding Door to the Outdoor Cement patio Living Space.
905 Lincolnshire Place Coralville, IA 52241
IMMEDIATE POSSESSION AND CLOSING POSSIBLE! Almost a FULL ACRE vs. .30 Acre normal in town Lot! Nice Rear Yard and over 100 ft. to the nearest home! . HUGE Side yard! AND view of Trees out the Front! 10′ Ceilings in the Great Room, Kitchen, Dining and Primary Bedroom. 9′ Ceilings in remainder of main level. Full 8′ Ceilings in Lower Level, not 7’9″. White Kitchen Cabinets, Stainless Appliances, Stainless Hood-Vented to exterior. Microwave installed over counter space for added food prep area. Under Cabinet Lights. LED Light Bulbs. Painted in place White Trim. LVP throughout the Main Level and Lower level. Solid Core Interior Doors, (not hollow). Carpet in the Bedrooms and going down the Steps. Main Floor Laundry Room and Coat Cubby/Coat space off the Garage. Slider Windows with Transoms above (Not double hung). 2-Speed High Efficiency Furnace & A/C. Painted 3-Car Garage. Cedar Covered Porch. Gas Fireplace with Stone face. Tiled Master Shower w/Tiled Floor. Lower Level: Huge Family Room – Wet Bar area with Base Cabinets and Space for a 36″ Refrig. (Not Included), 4th Bedroom, 1-Full Bath, Large Storage Room, Utility Room with additional Storage, Extra Large Windows that let in PLENTY of natural light!
Lot 17 The Meadows Subdivision Part 5 West Branch, IA 52358
New phase the The Meadows Subdivision! Ready to Build on. Lots are zoned for zero lot homes or single family homes. Located North of the High School. Contact listing agents for plat/pricing.
1317 Legend Dr Tiffin, IA 52340
IMMEDIATE CLOSING AND POSSESION. Zero lot with 2 bedrooms on the main level and 2 in the lower level. Features white kitchen cabinets, breakfast bar, hard surface counter tops, stainless appliances, and a pantry. Living room opens to the screened-in covered deck and has a fireplace with floor to ceiling stone. Primary bedroom has a walk-in closet and private bathroom with dual sinks. The lower level has a large rec. room, 2 bedrooms, bathroom, and storage. Right Side. Madden Addition features a paved walking trail and pedestrian bridge that connects to the Clear Creek Trail System.
1319 Legend Dr Tiffin, IA 52340
IMMEDIATE CLOSING AND POSSESSION. Zero lot with 2 bedrooms on the main level and 2 in the lower level. Features white kitchen cabinets, breakfast bar, hard surface counter tops, stainless appliances, and a pantry. Living room opens to the screened-in covered deck and has a fireplace with floor to ceiling stone. Primary bedroom has a walk-in closet and private bathroom with dual sinks. The lower level has a large rec. room, 2 bedrooms, bathroom, and storage. Left Side. Madden Addition features a paved walking trail and pedestrian bridge that connects to the Clear Creek Trail System.









