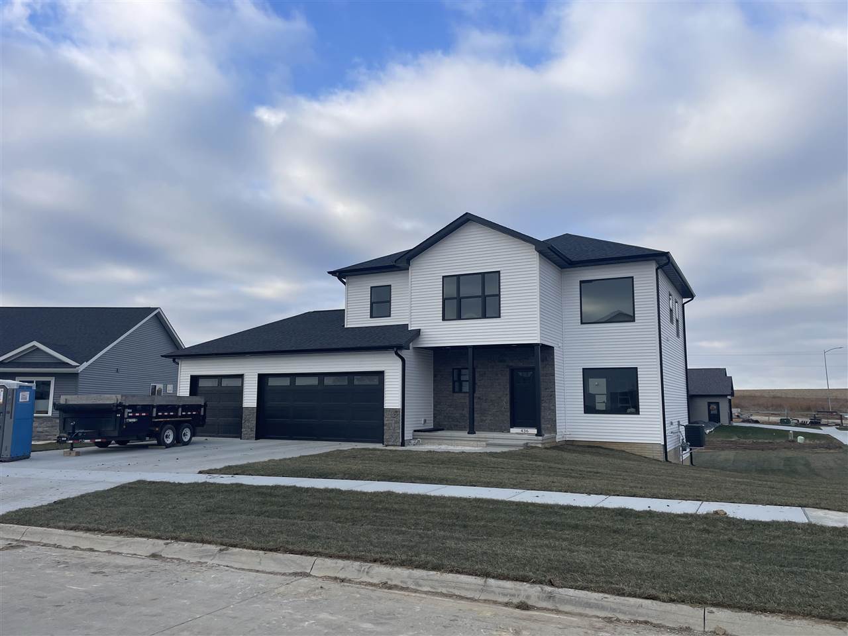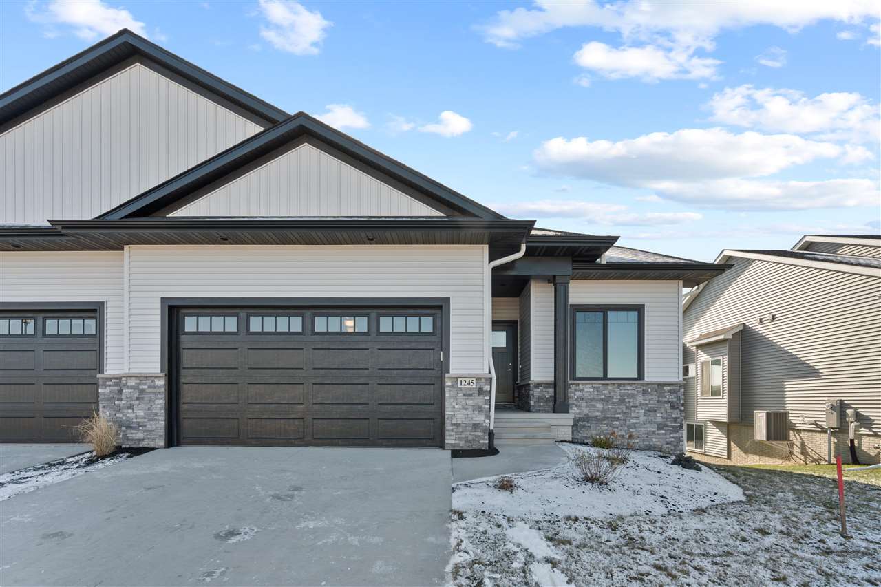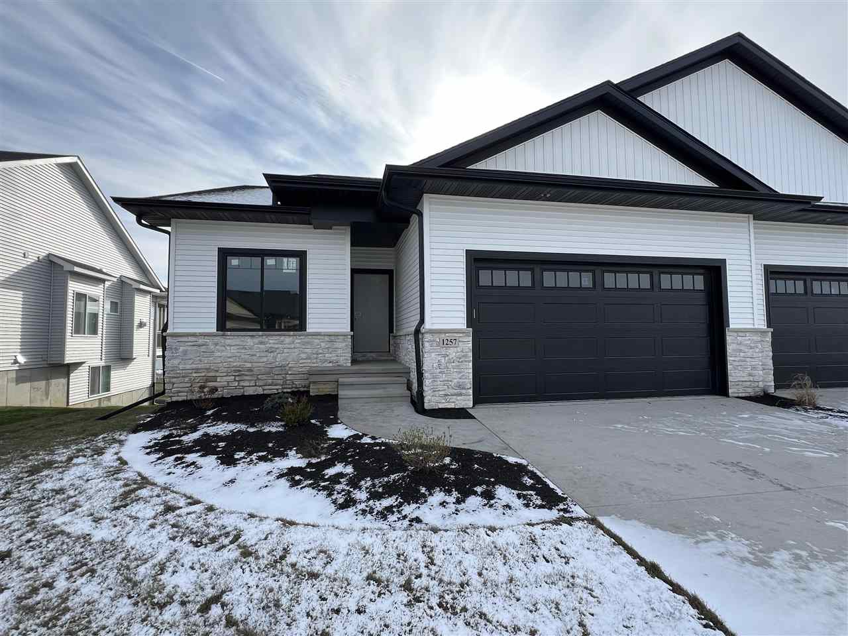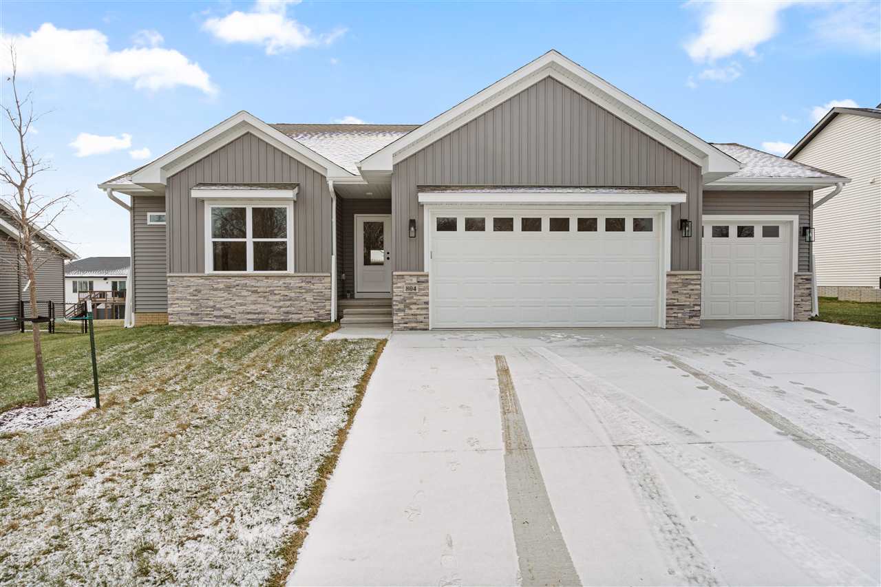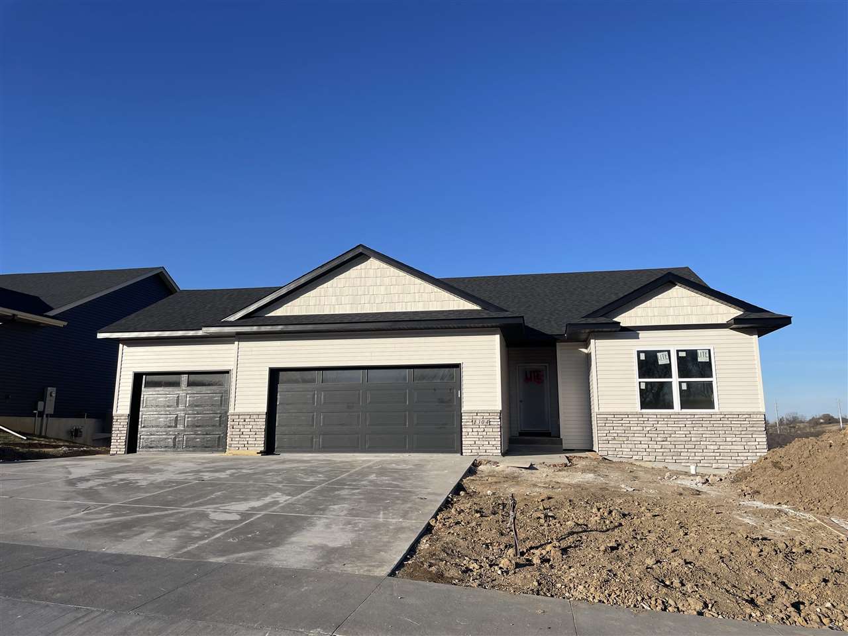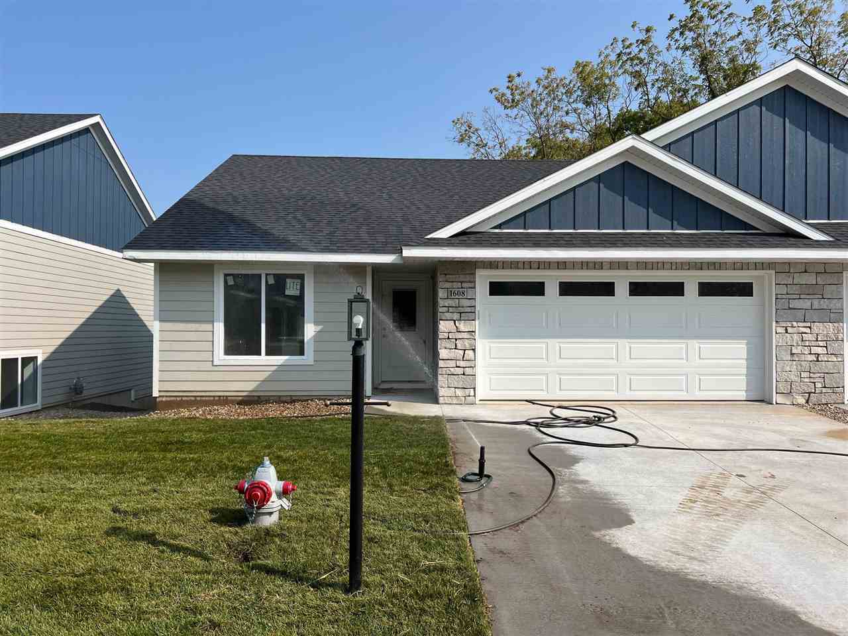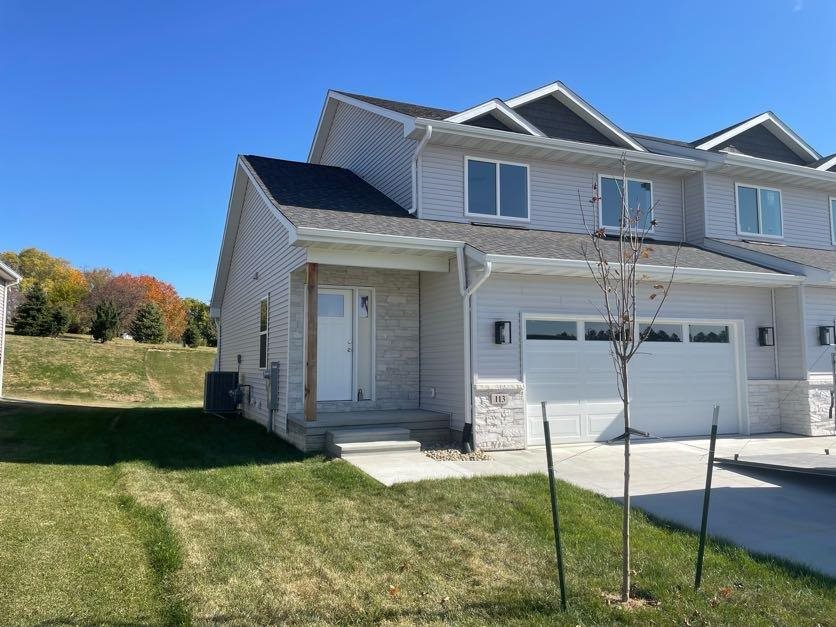CLASSIC TWO STORY – 3-CAR GARAGE – MID to END OF DECEMBER POSSESSION AND CLOSING. GENERAL FLOOR PLAN IN ASSOC. DOCS.- The Exterior Front Porch area greets you. The Main Floor is an Open Concept Design with 9-ft. ceilings The Formal Dining Room Space, Kitchen and Living Room flow nicely together! The Kitchen features “white” cabinets, Stainless Steel Appliances, Solid Surface Tops, and the Island should seat 4-comfortably. The Living Room has a Corner Gas Fireplace. A sliding Door leads to the 12′ x 16′ Covered Porch with Composite Decking & metal railings! By popular demand, the Builder also included the Steps down to the HUGE Back yard! The main floor 1/2 bath is also conveniently located just off the 3-Stall Garage. The Upstairs ALSO has 9-ft. ceilings, 2-Large Bedrooms, a shared Full Bath with Tub/Shower Combo., a Large separate Laundry Room just down the Hall. Then TREAT YOURSELF to the SPACIOUS Primary Bedroom Suite! There is a 14-ft. x 13-ft. Main area along with an 11-ft. by just over 7-ft. Sitting Area! The Primary Bedroom Bath has 2-sinks, a separate shower with built in seat and a Large Walk-In Closet! The Lower Level has a 26-ft. x 14-ft. Family Room with Wet Bar! (Refrig. not included.), Another Full Bath with Tub/Shower, and a 4th Bedroom! The lower level is not a walkout, but is a nice “daylight” level-NO WINDOW WELLS. The Back Yard is possibly one of the largest in the neighborhood!
436 Dawson Dr West Branch, IA 52358
Contact Us About This Listing
1306 Gable Way Tiffin, IA 52340
PHOTOS OF A SIMILAR PROPERTY. DESIGN & FINISHES WILL VARY. New two-story floor plan with an unfinished lower level. 9′ ceilings on the main level. Featuring white cabinets, trim, and doors throughout. Built-ins around the gas fireplace in the great room. Covered deck off of the dining area. Kitchen has an island, large pantry, stainless steel range hood vented to the exterior, and is plumbed for a gas range. Upper level features 3 bedrooms and the laundry room. Primary bedroom has a private bathroom and walk-in closet. Lower level can be finished for $17,000. Madden Addition features a paved walking trail and pedestrian bridge that connects to the Clear Creek Trail System and Coralville!
Contact Us About This Listing
1255 Berkshire Ln North Liberty, IA 52317
PHOTOS OF A SIMILAR PROPERTY. DESIGN & FINISHES WILL VARY. Brand new walkout zero lot floor plan with upgrades throughout. 2 bedrooms on the main floor and 2 bedrooms in the lower level. Great room features ceiling beams, floor to ceiling stone on the fireplace, and opens out to the covered deck. White kitchen cabinets with tile backsplash. Painted white trim throughout. Hard surface countertops in the kitchen and bathrooms. Primary bedroom has access to the laundry room. Primary bathroom has white cabinets and a tiled shower. Other bathrooms have dark gray cabinets. Satin Nickel hardware, lighting and plumbing fixtures. Right Side. Contact listing agents for completion date.
Contact Us About This Listing
1245 Berkshire Ln North Liberty, IA 52317
IMMEDIATE POSSESSION! Brand new walkout zero lot floor plan with upgrades throughout. 2 bedrooms on the main floor and 2 bedrooms in the lower level. Great room features ceiling beams, shiplap on the fireplace, and opens out to the covered deck. White cabinets, hard surface counter tops and white painted trim throughout. Kitchen features a tile backsplash, breakfast bar, and stainless Whirlpool appliances including as gas range. Primary bedroom has a walk-in closet that has access to the laundry room. Primary bathroom has a two sinks and a tiled shower. The walkout lower level has a large family room that walks out to the patio, bedrooms 3 and 4, and bathroom. GREAT LOCATION!
Contact Us About This Listing
1257 Berkshire Ln North Liberty, IA 52317
PHOTOS OF A SIMILAR PROPERTY. DESIGN & FINISHES WILL VARY. Brand new walkout zero lot floor plan with upgrades throughout. 2 bedrooms on the main floor and 2 bedrooms in the lower level. Great room features ceiling beams, floor to ceiling stone on the fireplace, and opens out to the covered deck. White kitchen cabinets with tile backsplash. Painted white trim throughout. Hard surface countertops in the kitchen and bathrooms. Primary bedroom has access to the laundry room. Primary bathroom has white cabinets and tiled shower. Other bathrooms have dark brown cabinets. Black hardware, lighting, and plumbing fixtures. Left Side. Contact listing agents for completion date.
Contact Us About This Listing
804 Prairie View Dr West Branch, IA 52358
IMMEDIATE POSSESSION! New Single Family Floor Plan by Glick Builders! Great ranch plan featuring white cabinets and quartz countertops in the kitchen and bathrooms. Stainless steel appliances including a gas range. Trey ceiling and stone fireplace in the great room. Dining area opens to the covered deck with steps to the backyard. LVP flooring throughout the kitchen, dining, living area and entry. Primary bathroom has a tile shower with shower door installed. Lower level has a family room, two bedrooms, and bath. Quality construction! Photos of the actual property.
Contact Us About This Listing
1304 Gable Way Tiffin, IA 52340
Pending – Closes 12/20. PHOTOS OF SIMILAR PROPERTY. DESIGN & FINISHES WILL VARY. New walkout ranch with an open great room and dining area. Kitchen features white cabinets, quartz/granite counter tops, large pantry, stainless appliances and center island with breakfast bar. Deck off of the dining area. Laundry room is complete with drop zone and loads of storage! Gas fireplace with stone surround. Primary bedroom has a private bathroom with dual sinks, walk-in closet and a tile shower with glass shower door. Walkout lower level has high ceilings, a large rec. room with access to the patio, 2 bedrooms, 1 bathroom, plus storage. 3-car garage. Madden Addition features a paved walking trail and pedestrian bridge that connects to the Clear Creek Trail System.
Contact Us About This Listing
1612 Mitchell Place Tiffin, IA 52340
END UNIT – WALKOUT LOWER LEVEL – IMMEDIATE POSSESSION! Brand new zero lots in the growing Madden Addition in Tiffin. Main floor features kitchen with island, white cabinets, and stainless appliances. Great room with vaulted ceilings that opens to the deck. Primary bedroom features a walk-in closet and full bathroom. Main floor laundry room. Walkout lower level has a rec. room that walks out to the patio, bedrooms 2 and 3, and a full bathroom. 2 car garage with zero step entry into the house. Madden addition features a paved walking trail and pedestrian bridge that connects to the Clear Creek Trail System. Right Side. Sod is in. Photos have been touched up to appliances, carpet in the lower level, and staging.
Contact Us About This Listing
1608 Mitchell Place Tiffin, IA 52340
IMMEDIATE POSSESSION! Brand new zero lots in the growing Madden Addition in Tiffin. Main floor features kitchen with island, white cabinets, and stainless appliances. Great room with vaulted ceilings that opens to the deck. Primary bedroom features a walk-in closet and full bathroom. Main floor laundry room. Daylight lower level has a rec. room, bedrooms 2 and 3, and a full bathroom. 2 car garage with zero step entry into the house. Madden addition features a paved walking trail and pedestrian bridge that connects to the Clear Creek Trail System. Left Side. Sod is in. Photos have been touched up to show appliances, carpet in the lower level, and staging.
Contact Us About This Listing
113 Dawson Drive West Branch, IA 52358
ESTIMATED COMPLETION DATE IS END OF OCTOBER. Quality Built by Larson Builders, Inc. This 4-bedroom, 3-1/2 Bath home is a combination of practical yet modern! This time tested floor plan does not disappoint! Walk in to a nice sized entry foyer with a Coat Closet. The 1/2 bath is along the hallway and away from the Living Spaces. The Open Floor plan Living Room also features an Electric Fireplace. The sliding glass door opens up to the 12′ x 12′ Deck with Composite Decking boards! Step into the functional Dining Room that’s open to the Spacious Kitchen! The Cabinets and Drawers have the “soft close” upgrade. All the Appliances including a Gas Stove are Stainless Steel from Slager’s Appliances. Quartz Countertop. The Large PAINTED 2-car garage is just a few short steps away from the Kitchen for easy Grocery Drop Off! The 2nd Floor is home to the 15′ x 13′ Primary Bedroom, Walk-in Closet plus a 2nd closet along with it’s own Bathroom with separate sinks and a Shower with Tiled walls! The Stacked Washer and Dryer is also conveniently located in the Bathroom area! Down the hall, you have a Storage Closet, another full bath with a Tub/Shower and Built-in Linen Closet and 2-more Bedrooms! The Finished Lower Level opens to the Family Room. Another Full Bath with a Shower and Built-In Linen Closet, LARGE 4th Bedroom and the Utility Room.
