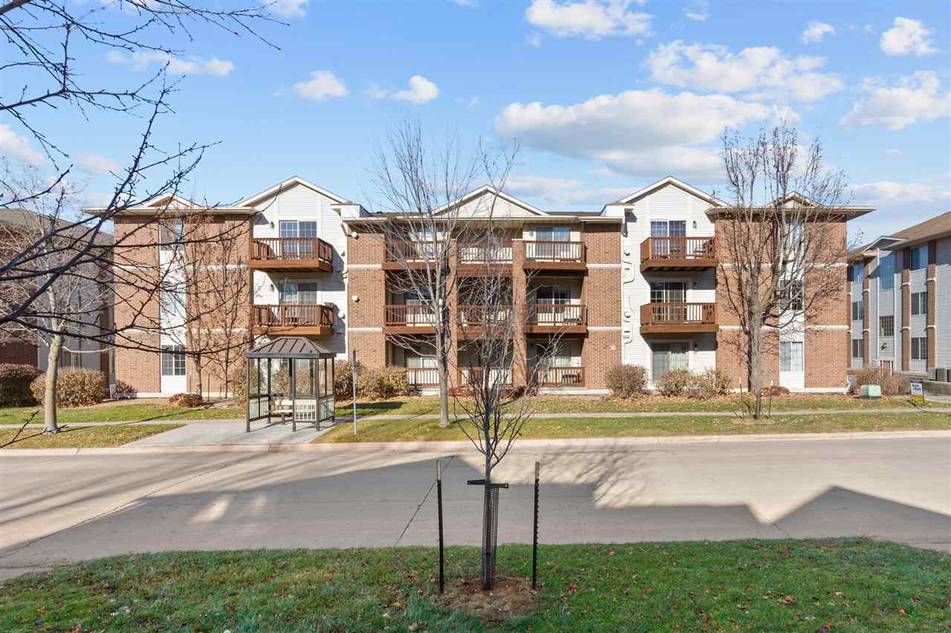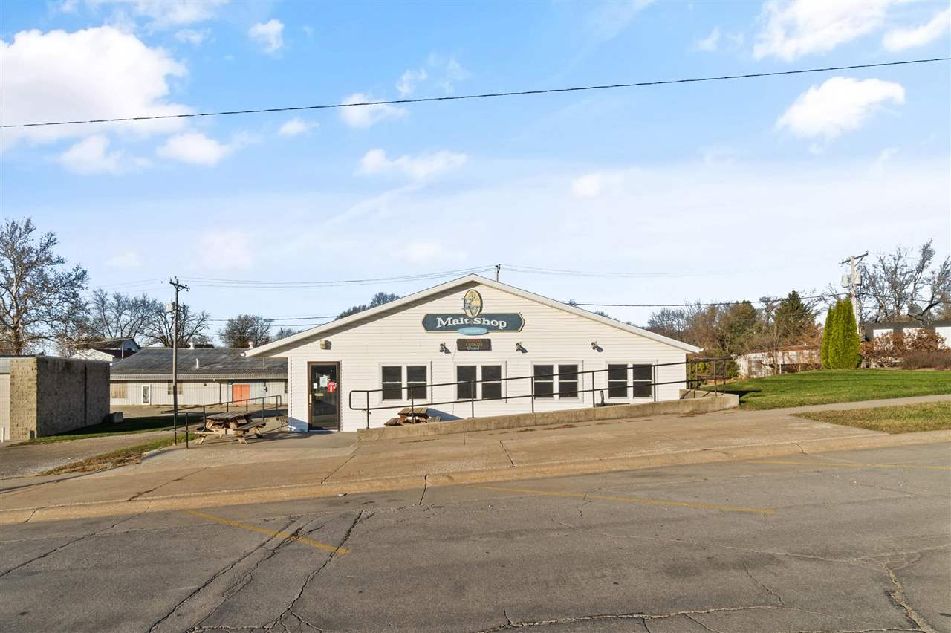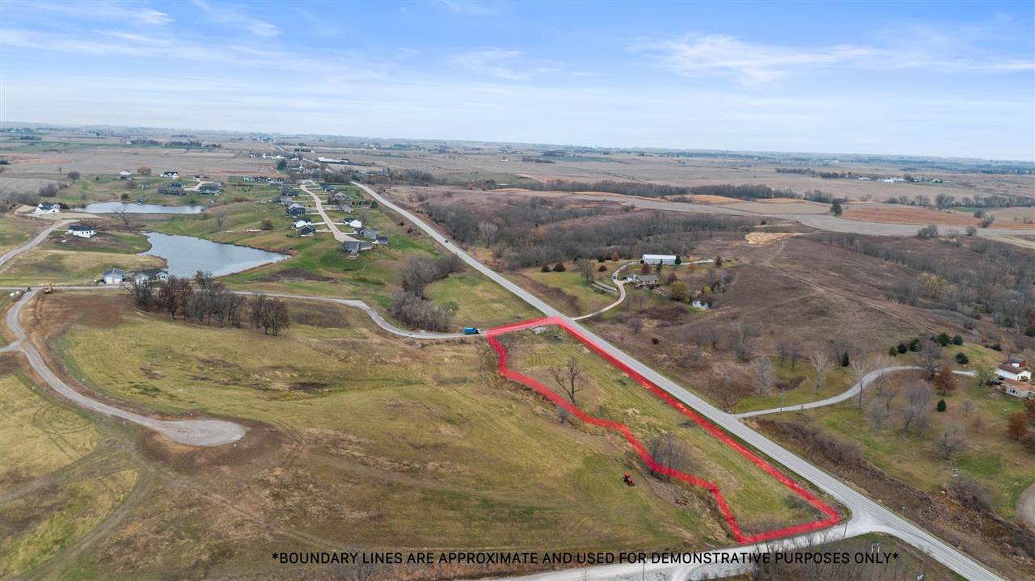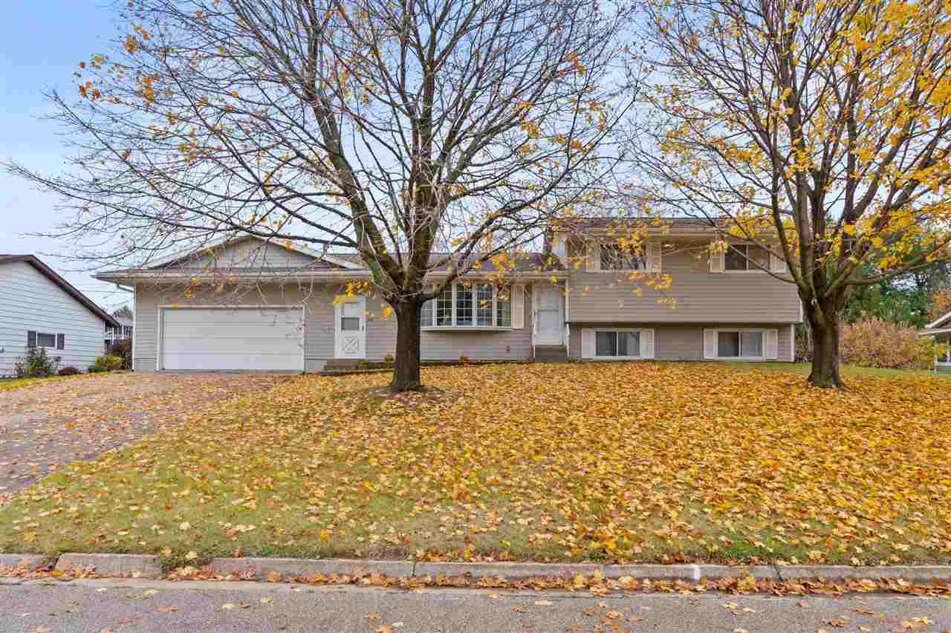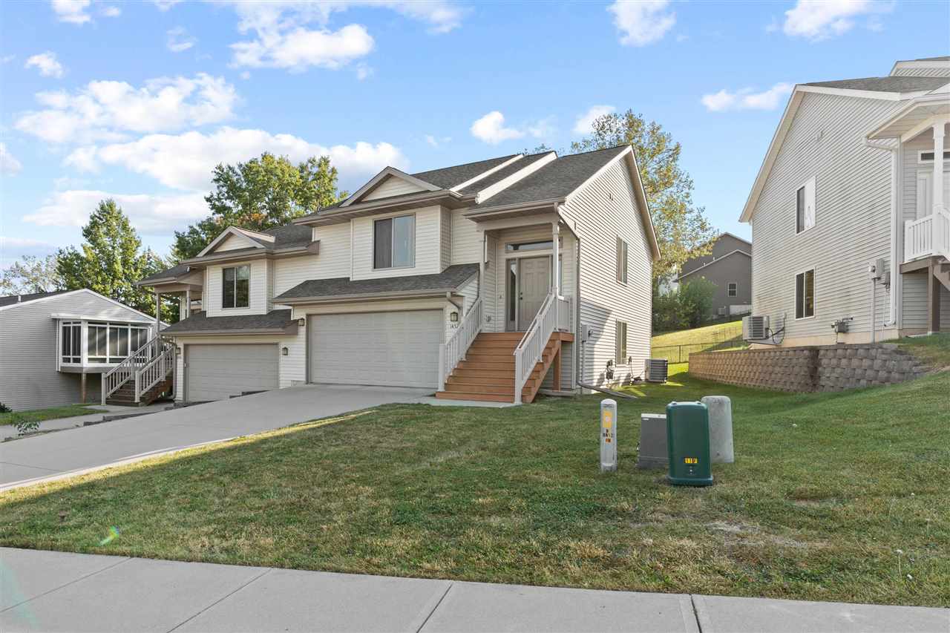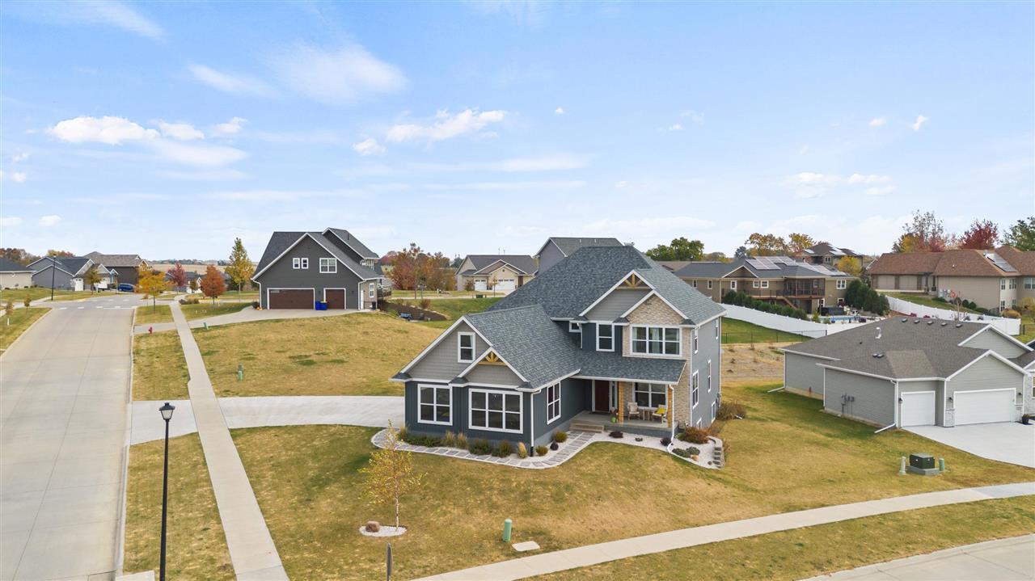Popular 2nd floor Mallard Point Condo nestled close to Willow Creek Park. This inviting condo features an open floor plan when you walk in through the front door ideally set up for entering guests. Cozy great room with a corner fireplace, mounted TV and sound bar that will be staying, and access to the covered deck. Nice kitchen with granite countertops, tile backsplash, SS appliances including a newer microwave. There are two generous sized bedrooms including the primary bedroom that has a private access to the covered deck, two closets, and an updated private bathroom with modern finishes. Added decorative floating shelves. Enjoy sitting on the covered deck with a nice pond view. New furnace fall 2022. There is 1 parking stall in the secured parking garage under the building with access to an elevator. Located right on the bus line! All of the furniture is negotiable. Current dues are $200 per month, but will be going up in January to $250 per month. There are no rentals allowed. No dogs are allowed. One cat or other household pet with board approval may be allowed. Washer/dryer staying. Storage closet on the covered deck.
468 West Side Dr Iowa City, IA 52246
Contact Us About This Listing
226 Main North English, IA 52316
Don’t miss your chance to own this well-established, turn-key restaurant that has been a local favorite for over 25 years! Located in a prime, high-traffic area with ample parking, this property offers the perfect setting for your next business venture. Fantastic space for dining and socializing, while the fully equipped kitchen is ready for immediate use—whether you’re continuing the restaurant’s legacy or exploring new concepts. With over 1,920 sq. ft. of space, this restaurant comes fully equipped with everything you need to succeed, including a grill, fryers, refrigerator, prep tables, chairs, tables and a walk-in freezer. The property also features two public restrooms and a private back office. This opportunity is ready for you to walk in and start operating immediately. Whether you want to continue as-is or add your personal touch, the possibilities are endless.
Contact Us About This Listing
Lot 20 Fox Dr Williamsburg, IA 52361
Wonderful 1.56 acre lot for you to build your new home on in Coyote Run II! Great newer development with fishing pond access and beautiful countryside views! Underground utilities and fiber optic internet recently available in the area. Located off a hard surface road just minutes from I-80 and Williamsburg. Buyer to install a private septic system and LP tank. Water is supplied by Poweshiek Water Association.
Contact Us About This Listing
1525 Marion Ave Washington, IA 52353
Well-cared-for sprawling 2-bedroom ranch home in a prime North side location of Washington! A spacious and inviting great room and formal dining area welcomes you as you walk through the front door. Nice kitchen with tons of cabinet storage, a pantry, and a breakfast bar. Two main level bedrooms including the primary which features two closets. The great room area features a cozy desk space and built-in shelving. 1st floor mudroom with the washer/dryer staying. The partially finished lower level features a full bathroom with an antique clawfoot tub and approximately 1,100 sq ft that could be finished for additional living space. Updates include: new water softener 2023, new roof 2007, new A/C 2013, and the furnace was cleaned/serviced October 2024.
Contact Us About This Listing
812 11th St Kalona, IA 52247
This beautifully remodeled home has everything you need in a fantastic, Kalona neighborhood! Step through the welcoming entryway into a bright and airy living room, open to a dining area and stylish kitchen. The newly updated kitchen shines with white mission-style cabinetry, a chic subway tile backsplash, sleek black stainless appliances, and modern black hardware. Just off the oversized 2-car garage, the main-level mudroom offers tons of extra storage space for your convenience. Upstairs, you’ll find three cozy bedrooms and a freshly updated bathroom. The lower level, filled with natural light from daylight windows, features a spacious family room, bathroom, and laundry room. Elegant white trim and doors give the home a clean, modern feel throughout. You’ll also love the large heated garage with a built-in workbench and loft, perfect for projects or storage. Outside, enjoy a spacious patio and a generous backyard, complete with a storage shed. Don’t miss your chance to see this wonderful home!
Contact Us About This Listing
1452 Ozark Rdg Coralville, IA 52241
Welcome to this 1-owner zero-lot home nestled in a vibrant Coralville neighborhood, perfectly positioned near North Ridge Park and the trails. Great open floor plan in this spacious 3-bedroom, 3 bathroom split-foyer home that seamlessly combines spaciousness and modern design. As you come up the stairs, you’re greeted by a main level great room with a soaring cathedral ceiling and a cozy gas fireplace. This space opens onto a large deck overlooking the backyard. The kitchen boasts stainless steel appliances, a high raised breakfast bar, pantry, and a separate dining area. Ample counter and storage space! The primary bedroom features a window seat/ledge, a private bathroom, and a walk-in closet. The walk-out lower level features a large family room, an additional bedroom, and a third full bathroom, making it ideal for guests or even a home office setup. Very well cared for as the current sellers have never worn shoes on the carpet of this home or had any pets. The deck and front stairs were stained in fall 2022. New water heater and water softener in 2023. Home has been mitigated for radon.
Contact Us About This Listing
4681 Herbert Hoover Hwy SE Unit C Iowa City, IA 52240
Experience luxury living in this beautifully designed, newer-construction, end-unit townhome on the east side of Iowa City! This two-story gem features 3 bedrooms, 2.5 bathrooms, and an attached 2-car garage. Step inside to soaring ceilings and an open-concept living area, complete with a stunning stone gas fireplace and large picture windows. The kitchen impresses with dark-stained cabinetry, quartz countertops, and stainless steel appliances, new in 2020! A spacious breakfast bar and pantry make it as functional as it is stylish. A convenient half bath is located on the main level as well. Upstairs, you’ll find two well-sized bedrooms and a full bathroom. For extra convenience, the laundry room is located on the upper level as well. The spacious primary suite boasts a private bath with double vanities, a walk-in shower, and a generous walk-in closet. Outside, enjoy proximity to Iowa City’s many restaurants, trails, and easy access to I-80. Come see the perfect blend of functionality, convenience, and luxury this townhome offers!
Contact Us About This Listing
906 Orange St West Branch, IA 52358
Beautifully built grand two-story home nestled on a large corner lot in the growing town of West Branch. From the welcoming front porch, you will step into the open two-story foyer that leads to the spacious great room. This open floor plan between the kitchen, dining space, and living room is great for entertaining. Cozy gas fireplace with tile surround and detailed floor to ceiling accent wall. Large open kitchen with great storage, white cabinets, under cabinet lighting, soft closing drawers/doors, Quartz countertops, and a walk-in pantry. Huge center island with counter-height breakfast bar. Spacious dining space with a door leading to the large back deck with newer steps leading to the backyard. 1st floor office or family room. Main level primary bedroom with ensuite bathroom features a tile walk-in shower, huge vanity area, and a walk-in closet. Additional half bath on main level. Beautiful open staircase leads to the second story. The upper-level features 3 generous sized bedrooms including a “junior suite”, plus an additional 387 finished sq ft for bonus/rec room and 2 full bathrooms. The 1st floor mud room is located right off the garage making a great drop zone area. Full unfinished lower level is ready for future living space or for additional storage! Fabulous backyard to entertain in with a recently added fire pit area and plenty of room to play.
Contact Us About This Listing
3129 Whispering Ridge Ln Riverside, IA 52327
Spacious ranch home nestled on a private cul-de-sac in a rural country subdivision offering beautiful private views! This sprawling 3-bedroom one-owner home offers great space and a nice backyard with plenty of space to play. A warm and inviting great room greets you when you enter through the front door. The spacious eat-in kitchen boasts an abundance of cabinet storage, pantry, a large breakfast bar with seating, and newer kitchen appliances. Functional open floor plan throughout the great room, dining area, and kitchen. The main level features 3 bedrooms including the primary bedroom with a large walk-in closet and private bathroom. Most of the interior of the home has been freshly painted. Newer LVP floors in the kitchen, dining area, and hallway, and newer carpet in the great room. Conveniently located 1st floor laundry with the washer/dryer negotiable. Huge walkout lower level features a family room, rec area/workout room, 4th non-conforming bedroom, and full bathroom. Enjoy relaxing on the deck while soaking in the country and pond views. Newer electric water heater and two new sliding glass patio doors. This property has two garden sheds that will stay!
Contact Us About This Listing
Lot 2 Tam St. Ainsworth, IA 52201
Discover the perfect opportunity to build your dream home on this serene .22-acre lot, located in a charming small town. This level parcel is not only ready for construction but also boasts convenient access to city water and city sewer, making it an ideal choice for hassle-free development. Close to local amenities, this lot offers the best of both worlds. Embrace the potential of this prime piece of real estate and enjoy the peaceful lifestyle that awaits you in this inviting community. Don’t miss your chance to create a beautiful home in this desirable location!
