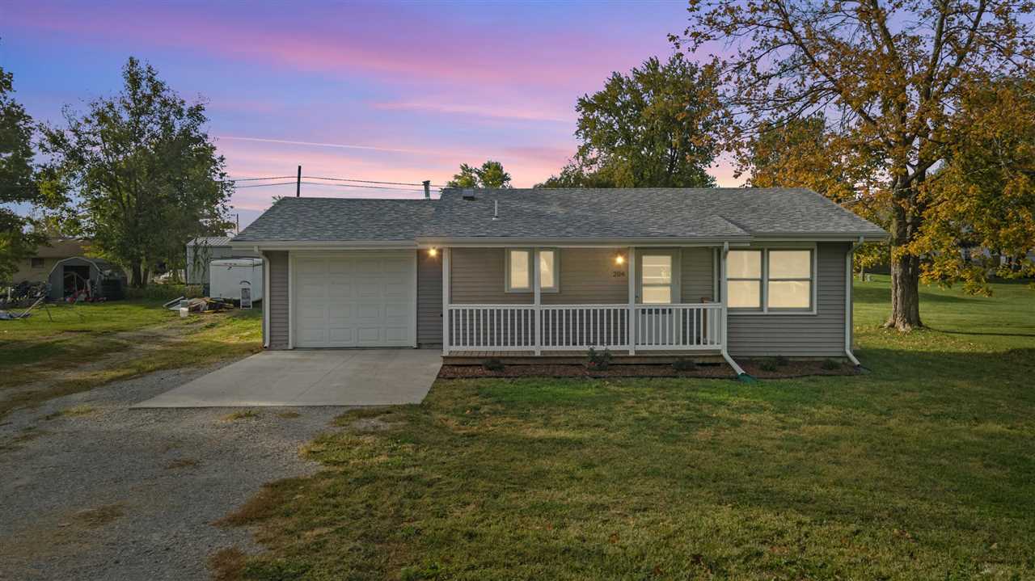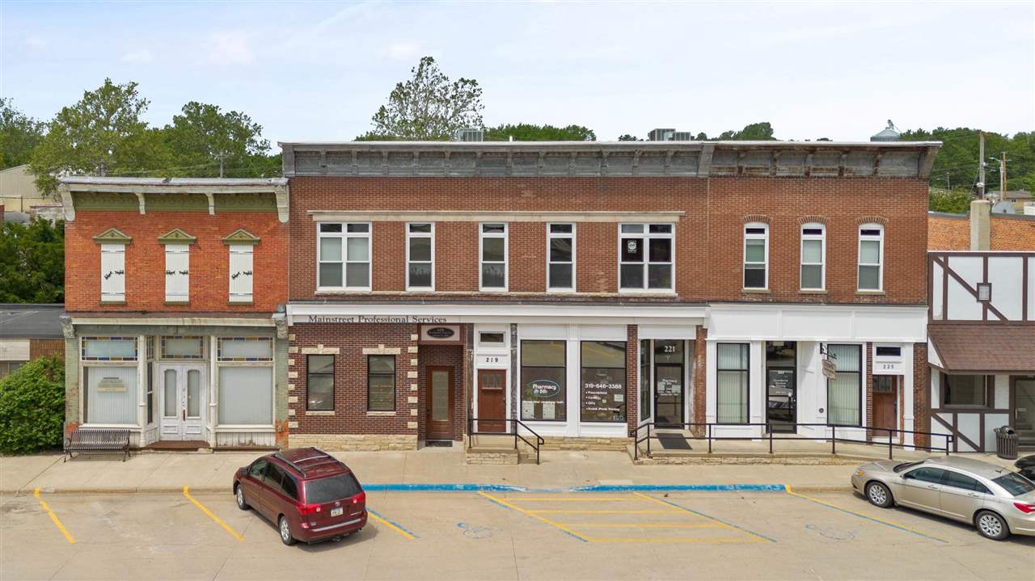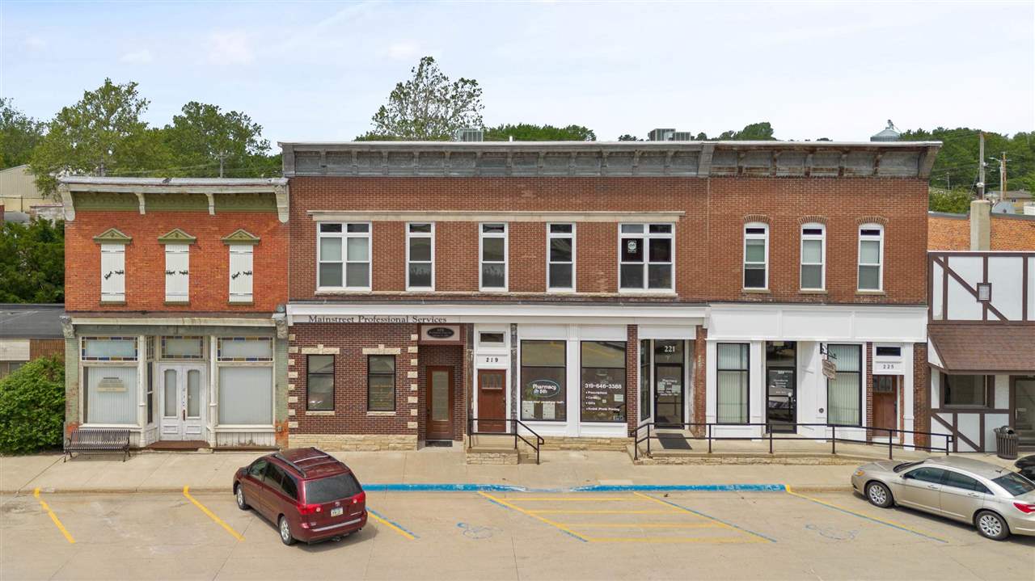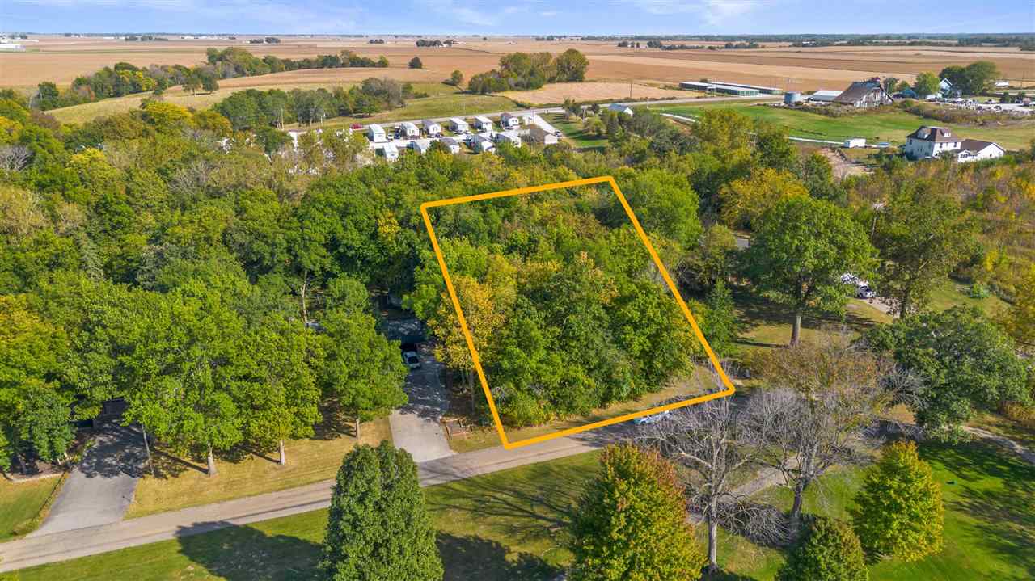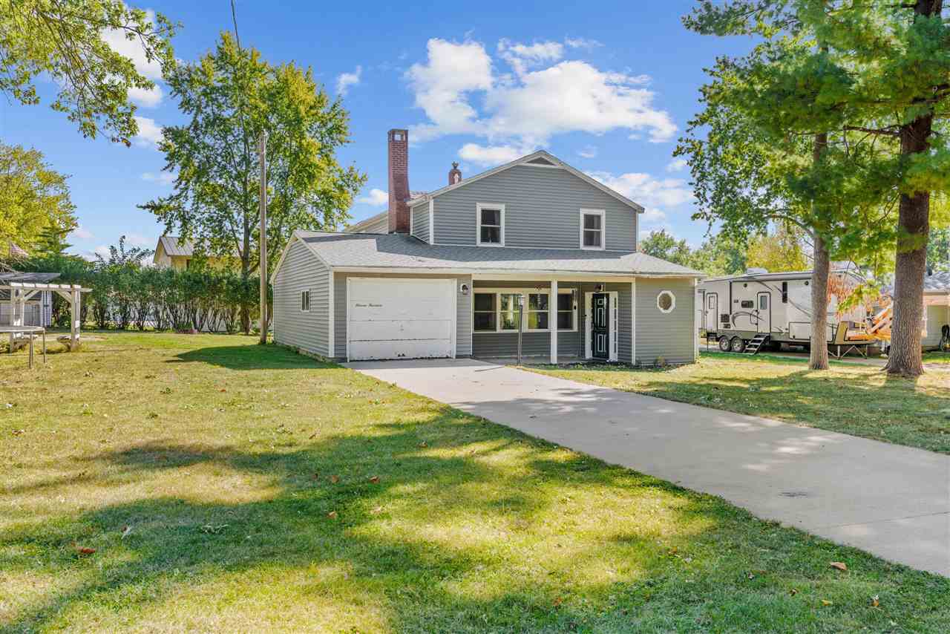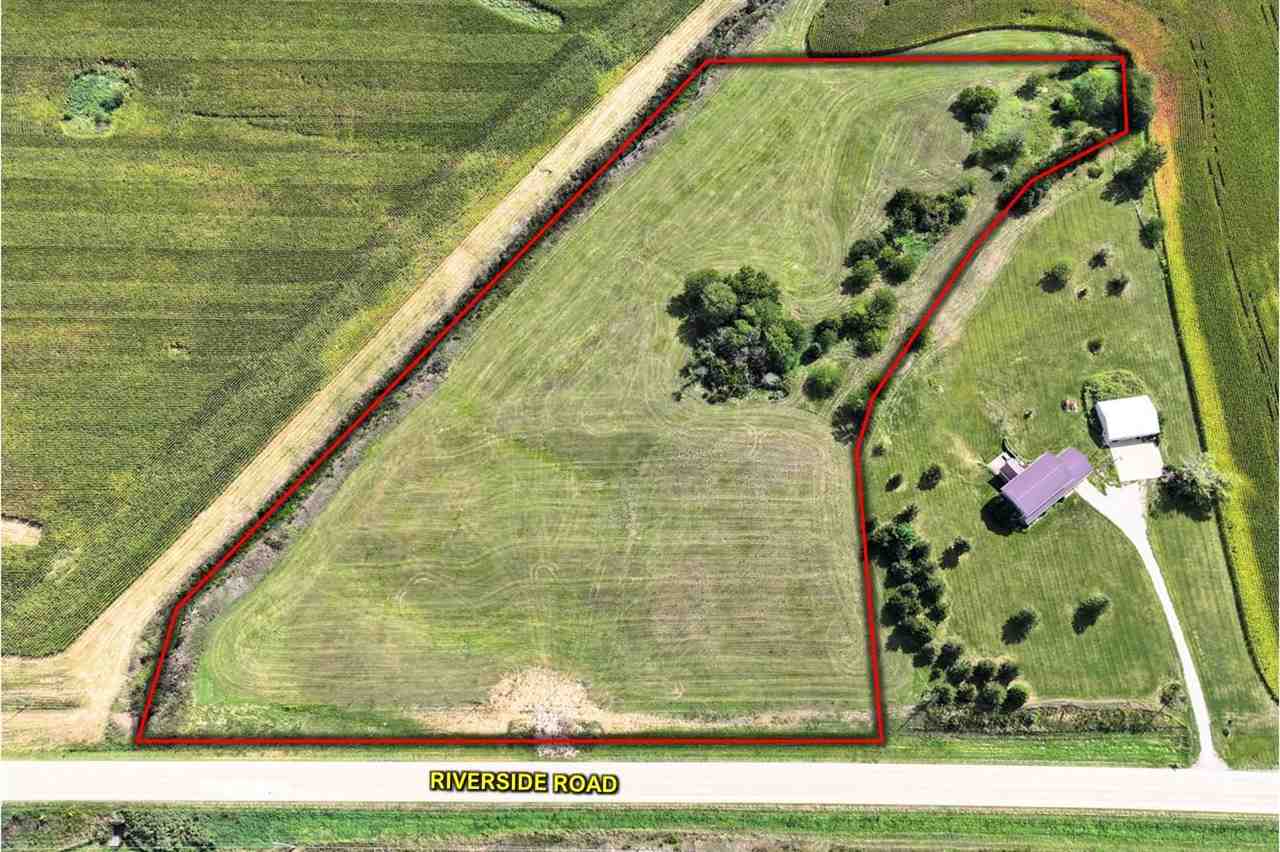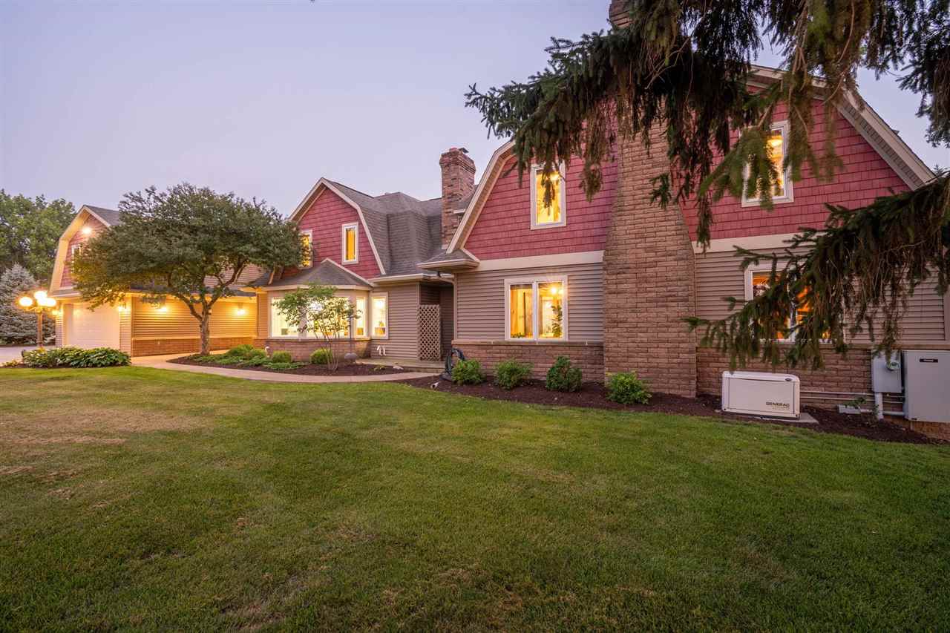Adorable bungalow nestled in a quaint rural community on a large lot close to the park! This cute 1-bedroom 1970’s-built home is loaded with a vintage flare, but updated with today’s modern amenities. This ranch home is mostly equipped for aging in place. An inviting open floor plan greets you when you enter through the front door into the living room. Spacious eat-in kitchen with tons of cabinet storage, newer slate appliances, and a built-in China cabinet with glass sliding doors. Large primary bedroom with conveniently located bath access and plenty of closet storage including a built-in dresser. The laundry is located right off the kitchen. Bathroom is set up with handicapped bars, high raised toilet, and glass shower doors. Deep 1-car garage with pull-down attic access for storage. Newer flooring, hot water heater, and HVAC in 2022. Many updates in 2023 include: interior walls & ceilings painted, new bathroom and kitchen faucets, new shower head, new garage door opener, seeded yard and added additional landscaping, new roof and front and west siding replaced due to hail damage. Enjoy sitting on the spacious back patio or front porch! Average utilities with the City of Richland: $100/month which includes water, sewer, & trash. Average electric with Alliant Energy: $61/month.
204 Harrison St Richland, IA 52585
Contact Us About This Listing
217 8th Ave Suites 1 & 2 Wellman, IA 52356
FOR SALE ($259,900) OR LEASE: Nice business/office opportunity for lease that is nicely set up to suit a multitude of different businesses! This commercial condo features 1,845 sq ft for $2,150 per month (gross) including taxes and building insurance. CAM is an additional $110.53/month. Currently split into 2 commercial condos, but could easily be used as one large suite. The entire space is in very good condition and shows well. The front area (“Suite 1”) is set up with two large offices or reception areas with a kitchenette and private bathroom. The back portion (“Suite 2”) has just been freshly painted and currently features three individual rooms/offices with sinks/cabinets and a fourth room/office that is plumbed for water. Second nice reception area, second private bathroom, and access to the shared common area bathrooms. There is street parking in the front of the building plus a parking lot in the rear of the building. This commercial condo is part of an association, so the CAM paid by the owner goes to the association and the association provides all external maintenance. Each tenant is responsible for their own rental insurance. High speed fiber optic internet available!
Contact Us About This Listing
217 8th Ave Suite 2 Wellman, IA 52356
Nice business/office opportunity for lease that is nicely set up to suit a multitude of different businesses! This suite features 1,075 sq ft for $1,300 per month (gross) including taxes and building insurance. CAM is an additional $72.40/month. This commercial condo is in very good condition and shows well with fresh paint, solid floors, and a striking brick accent wall. This suite currently features three individual rooms/offices with sinks/cabinets and a fourth room/office that is plumbed for water. Nice reception area, kitchenette space, storage space, and a private bathroom plus access to the shared common area bathrooms. Plenty of parking in the city owned lot! This commercial condo is part of an association, so the CAM paid by the owner goes to the association and the association provides all external maintenance. Electric and water is separately metered and paid by the tenant and the gas is split with Suite 1. Tenant is responsible for their own rental insurance. High speed fiber optic internet available!
Contact Us About This Listing
217 8th Ave Wellman, IA 52356
FOR SALE OR LEASE. This leased investment is a commercial condo that could be leased to one or two tenants or used by an owner occupant. The latest rent on the front facing 700 foot suite (Ste 1) is $850 per month (gross) including taxes and building insurance, and the latest rent on the parking lot facing 1,075 foot suite (Ste 2) is $1,300 per month (gross) including taxes and building insurance. Suite 1 CAM is an additional $38/month and Suite 2 CAM is an additional $72.40/month (or combined CAM $110.53/month). Both spaces in this commercial condo are in very good condition and show well. Suite 1 features two large office areas, a kitchenette, and a private bathroom. Suite 2 has just been freshly painted and currently features three individual rooms/offices with sinks/cabinets and a fourth room/office that is plumbed for water. Suite 2 has a nice reception area, kitchenette space, private bathroom and access to the shared common area bathrooms. There is street parking in the front of the building for the financial services tenant (Ste 1) and a parking lot in the rear of the building for additional tenant (Ste 2). Annual taxes are $8,572, Annual insurance is $1,689 and the Annual CAM is $1,326. This commercial condo is part of an association, so the CAM paid by the owner goes to the association and the association provides all external maintenance. Each tenant is responsible for their own rental insurance. High speed fiber optic internet available!
Contact Us About This Listing
124 Golf View Ln Washington, IA 52353
Wonderful private lot to build your dream home on surrounded by trees neighboring the Washington Golf & Country Club! With just under an acre of land on a dead end road, this is the perfect opportunity to enjoy the country views, but still be within minutes of Washington. Buyers will need to add a private septic and well.
Contact Us About This Listing
1114 7th Avenue Wellman, IA 52356
Quaint two-story home brimming with character and charm! Step onto the inviting front porch and into a spacious living room featuring built-ins and a cozy wood-burning fireplace. The renovated kitchen boasts mission-style white cabinetry, updated countertops, and newer appliances. The main level also includes a spacious formal dining room, a convenient laundry room, a full bathroom, and a versatile bonus room that can cater to your needs. Upstairs, you’ll find three bedrooms. The spacious primary bedroom features double closets and a walkout patio ready to be finished. The yard offers great usable space with a garden area and a patio perfect for entertaining. Plus, enjoy the convenience of a one-car attached garage with a workshop in the back. Don’t miss your opportunity to see this home situated in the charming town of Wellman!
Contact Us About This Listing
1108 8th Wellman, IA 52356
Discover the ultimate canvas for your dream home on this expansive lot, encompassing three combined parcels! Perfectly situated within city limits, this prime location offers ample space not only for your new residence but also for a spacious workshop to indulge all your tinkering passions. Plus, with all utilities included, the groundwork for your new life is already set—just bring your vision and creativity!
Contact Us About This Listing
Riverside Road Riverside, IA 52327
Kalona Realty Inc. is pleased to offer this excellent opportunity to acquire a uniquely placed acreage in Washington County, IA. The 9.30 acres m/l is located just off Riverside Road south of Riverside, IA, and 3 miles from Highway 218. This property would make an exceptional place to build your future home right off pavement. With abundant wildlife surrounding, it’s not uncommon to catch deer and turkey strolling across the property. This property includes a creek bottom for scenic views throughout the seasons. Located only 20 minutes south of Iowa City, IA The property is subject to a survey and will need to be split prior to closing.
Contact Us About This Listing
1289 480th St SW Wellman, IA 52356
Discover timeless charm in this exquisite 2-story 1900’s farmhouse with modern touches, set on 8.23 acres. This country dream home offers panoramic views of rolling land, mature trees, barns, shops, and more, creating the ultimate place to call home. Inside, you’ll find a well-designed 3-bedroom, 2-bath layout filled with character. Arched doorways, beamed ceilings, and inviting porches. The open kitchen is a chef’s delight with granite counters, abundant cabinetry, a pantry, and all appliances included. The living room features a stone-surround gas fireplace with mantle. The main level also includes a spacious family room with side bonus space that could serve as an office area, extra entertainment, or child’s toy room. The mudroom leads directly to a convenient laundry room with a soaking sink along with a full bathroom. Also off the mudroom is a 1-car attached garage and a 20 x 14 sun porch with access to the backyard. Upstairs, you’ll find 3 comfortable bedrooms, a bonus room, and an updated full bathroom. The outdoor space is equally impressive with 8 steel utility buildings/shops, a corncrib, carport, grain bin, 4.5+ acres of fenced pasture, mature blackberry bed, fruit orchard, and ample space for gardening.
Contact Us About This Listing
1208 J Ave Kalona, IA 52247
Step into a residence that exudes refinement and sophistication. Boasting 5 bedrooms, 4.5 baths, and an impressive 7,067 sq. ft. of meticulously crafted living space, this home epitomizes elegance at every turn. Priced at just $99 per square foot, this is a rare opportunity not to be missed. Nestled on .77 acres of secluded land, this exquisite home offers a serene escape while still being conveniently located. As you enter, you’re greeted by soaring ceilings and an inviting front porch foyer, setting the tone for the luxury within. Beautiful oak floors and custom cabinetry adorn the main level, complemented by built-in speakers, a whole-home generator, and a central vacuum system for added convenience. The heart of the home is undoubtedly the chef’s kitchen, equipped with top-of-the-line Thermador stainless appliances, including a 60” refrigerator, a 48” range with hood, and dual dishwashers. An expansive eat-in island, coffee bar, and gas fireplace create a space as functional as it is luxurious. The adjoining great room is a sight to behold, with a mirrored ceiling, fireplace, and access to the outdoor deck and pool area. Additional highlights of the main level include a light-filled solarium, a spacious library/great room with built-ins, and a convenient mudroom with built-in lockers. A main level bedroom with an ensuite bathroom offers flexibility and convenience. Upstairs, 4 bedrooms and 3 full baths await, including two primary suites with private bathrooms and walk-in closets. Two laundry rooms add further convenience, while a private balcony and study area off one of the primary suites provide a tranquil retreat. The walkout lower level is ready to be finished. Outside, numerous porches and patios beckon for relaxation, while the fenced-in maintenance-free pool deck features an above-ground heated pool and Hestan grill. A private fenced yard with mature trees, a storage shed, and a treehouse complete the picture of this idyllic oasis. Welcome to your own private sanctuary of elegance and comfort.
