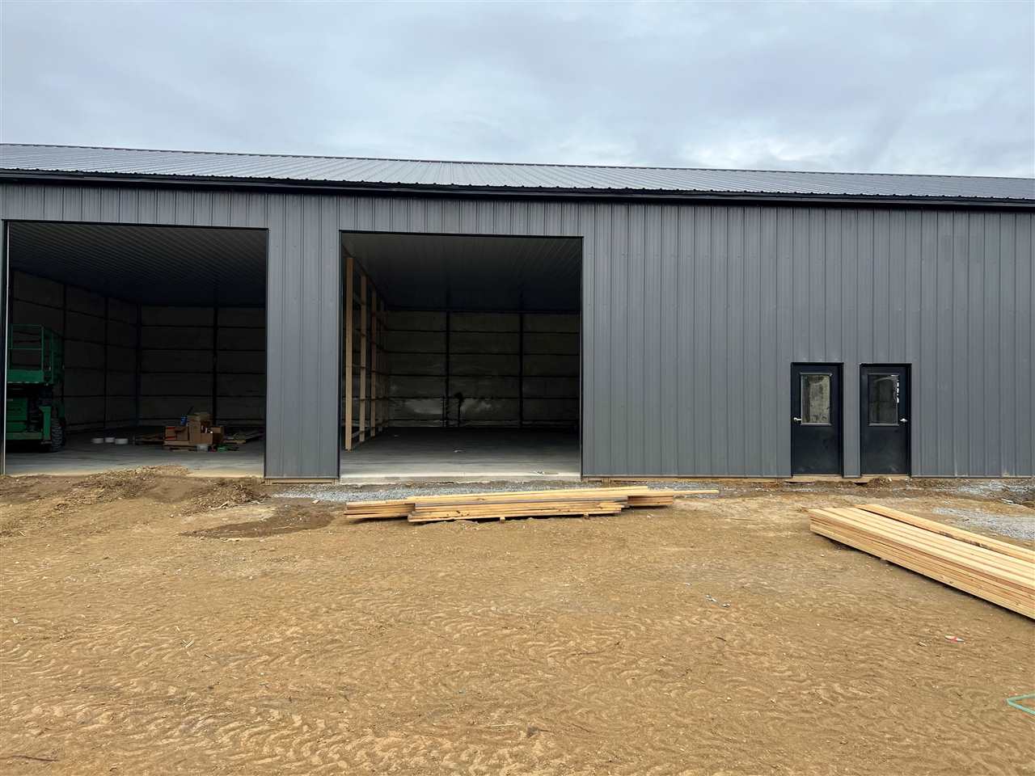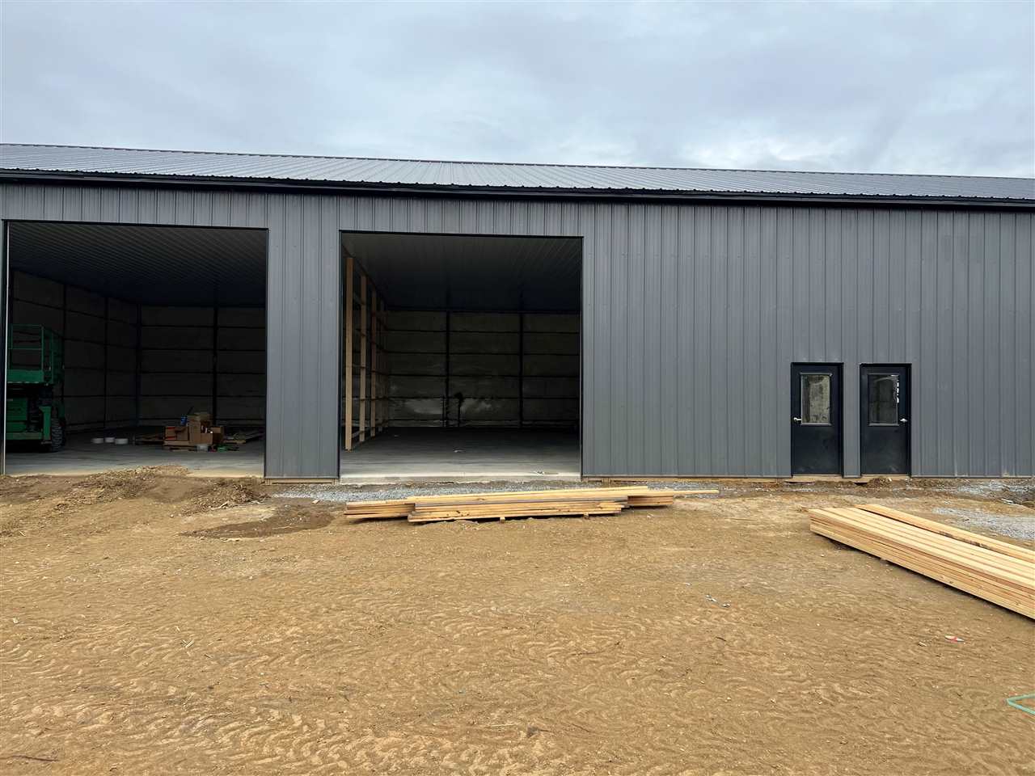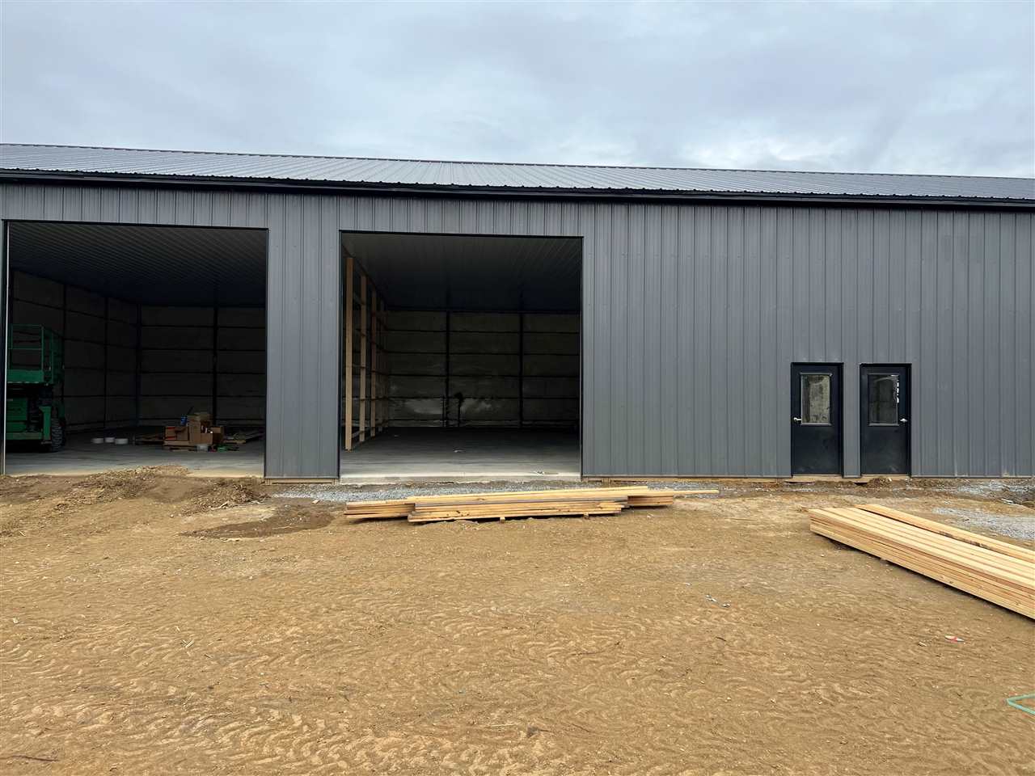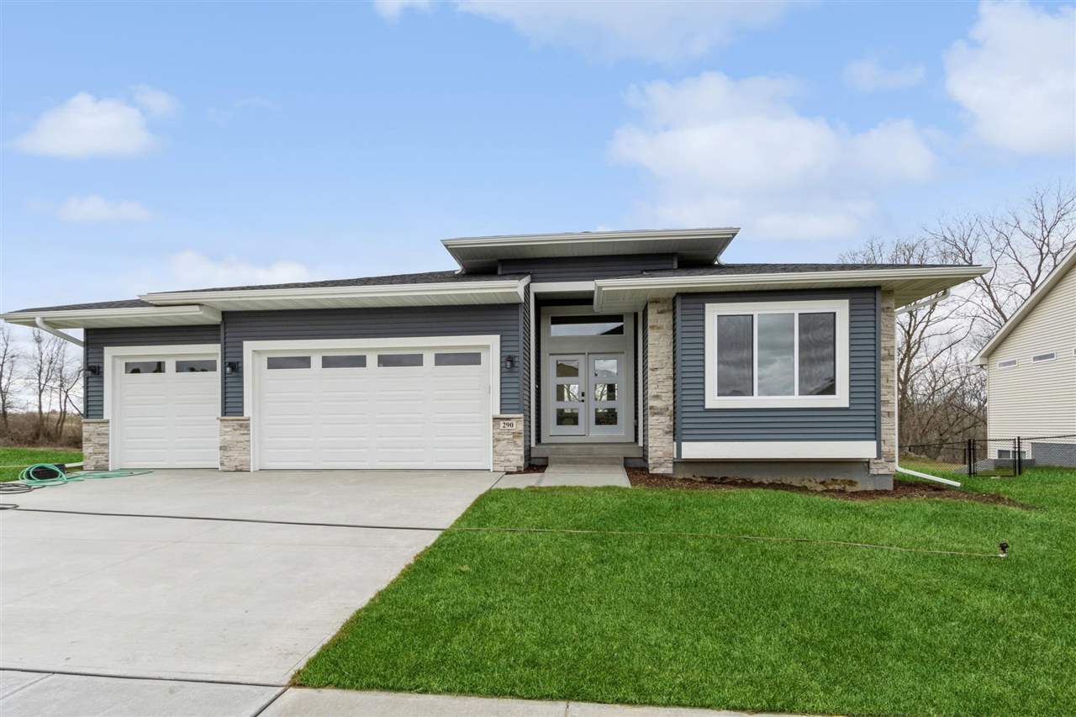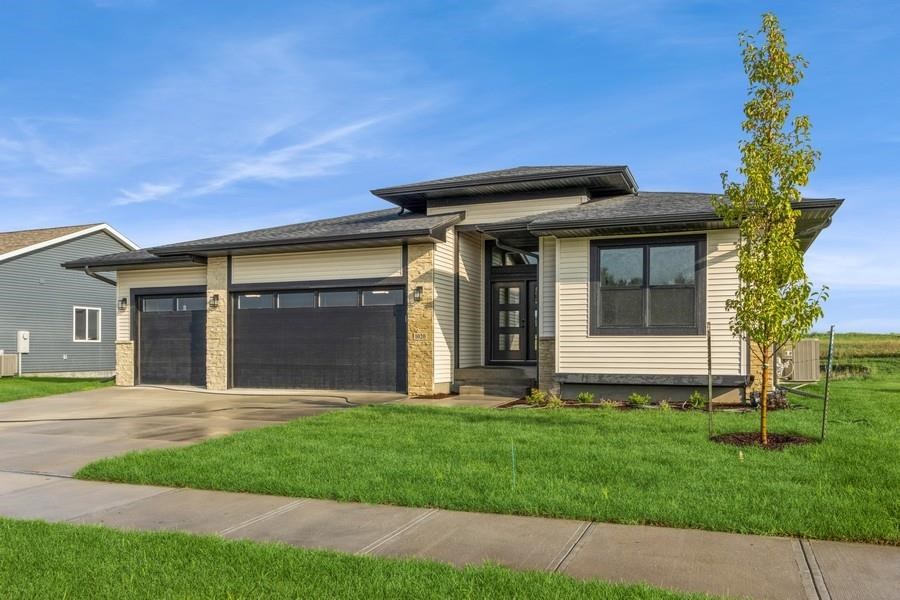Great visibility and easy access to Hwy 218. 31’x60′ Unit offers 200 AMP panel, 14′ x 14′ ft garage door, and Reznor Heater in each unit. Common Area Maintenance fees and building insurance included in COA fees. COA Fees TBD. Individual units or full building available.
5315 Oakcrest Hill Road #106 106 Hills, IA 52235
Contact Us About This Listing
5315 Oakcrest Hill Road #105 105 Hills, IA 52235
Great visibility and easy access to Hwy 218. 31’x60′ Unit offers 200 AMP panel, 14′ x 14′ ft garage door, and Reznor Heater in each unit. Common Area Maintenance fees and building insurance included in COA fees. COA Fees TBD. Individual units or full building available.
Contact Us About This Listing
5315 Oakcrest Hill Road #104 104 Hills, IA 52235
Great visibility and easy access to Hwy 218. 31’x60′ Unit offers 200 AMP panel, 14′ x 14′ ft garage door, and Reznor Heater in each unit. Common Area Maintenance fees and building insurance included in COA fees. COA Fees TBD. Individual units or full building available.
Contact Us About This Listing
5315 Oakcrest Hill Road #103 103 Hills, IA 52235
Great visibility and easy access to Hwy 218. 32’x60′ Unit offers 200 AMP panel, 14′ x 14′ ft garage door, and Reznor Heater in each unit. Common Area Maintenance fees and building insurance included in COA fees. COA Fees TBD. Individual units or full building available.
Contact Us About This Listing
5315 Oakcrest Hill Road #102 102 Hills, IA 52235
Great visibility and easy access to Hwy 218. 26’x60′ Unit offers 200 AMP panel, 14′ x 14′ ft garage door, and Reznor Heater in each unit. Common Area Maintenance fees and building insurance included in COA fees. COA Fees TBD. Individual units or full building available.
Contact Us About This Listing
5315 Oakcrest Hill Road #101 101 Hills, IA 52235
Great visibility and easy access to Hwy 218. 34’x60′ Unit offers 200 AMP panel, 14′ x 14′ ft garage door, and Reznor Heater in each unit. Common Area Maintenance fees and building insurance included in COA fees. COA Fees TBD. Individual units or full building available.
Contact Us About This Listing
1309 Southview Circle Coralville, IA 52241
Discover this 3-bedroom home nestled at the end of a cul-de-sac in an established neighborhood. Bright and spacious well-maintained living spaces perfect for a new homeowner or investor. Private, fenced backyard for outdoor enjoyment. Furnace replaced May 2024.
Contact Us About This Listing
2005 Oak Terrace Ave North Liberty, IA 52317
New Watts Group Construction home in The Preserve. Five bedroom, three bath ranch-style home. Laundry and Primary suite with walk-in closet on main level. Open floor plan walks out to covered deck. Fireplace in Great Rm has floor to ceiling stone surround. LL includes family room, game area, 2 bedroom & 1 bath. Three stall garage has rough-in for future car charger. Includes Watts Group Smart Home Package. This is the Sydney B plan. ***PHOTOS ARE OF A SIMILAR PROPERTY. FLOORPLANS ARE CONCEPT ONLY. ACTUAL BUILD WILL VARY.*** Home under construction with an estimated completion of 1st Qtr 2025.
Contact Us About This Listing
343 Sedona St Iowa City, IA 52246
New Watts Group build in West Side Estates, our west side Iowa City development with convenient access to UIHC, UI and Hwy 218 for surrounding area commute. Ranch style home with open floor plan w/cozy fireplace featuring floor to ceiling stone surround & built-ins on both sides w/floating shelves. Kitchen/Dining walks out to covered deck w/steps down to backyard. Primary suite and laundry on main level. The LL features a Family/Game Rm area, 2 bedrooms and an additional bathroom. Three stall garage w/rough-in for future car charger. Includes our Smart Home Package. This is the Sydney B Plan. ***PHOTOS ARE OF A SIMILAR PROPERTY AND MIRROR IMAGE. FLOORPLANS ARE CONCEPT ONLY. ACTUAL BUILD WILL VARY.*** Home under construction with estimated completion date of 1st Qtr 2025.
Contact Us About This Listing
329 Sedona St Iowa City, IA 52246
New Watts Group build in West Side Estates, our west side Iowa City development with convenient access to UIHC, UI and Hwy 218 for surrounding area commute. This Ranch style home has 5 bedrooms & 3 bathrooms. Open floorplan with covered deck off the kitchen, Great Rm has fireplace w/stone on all 4 sides. Primary Suite and Laundry on main floor. Mid-level walk-out to 10’x10′ patio. LL has Family room, game room, 2 bedrooms and a bathroom. Three stall garage and rough-in for future car charger, as well as our Smart Home Package. This is the Santa Cruz plan. ***PHOTOS ARE OF A SIMILAR PROPERTY. FLOORPLANS ARE CONCEPT ONLY. ACTUAL BUILD WILL VARY.*** Home under construction with estimated completion date of 1st Qtr 2025.


