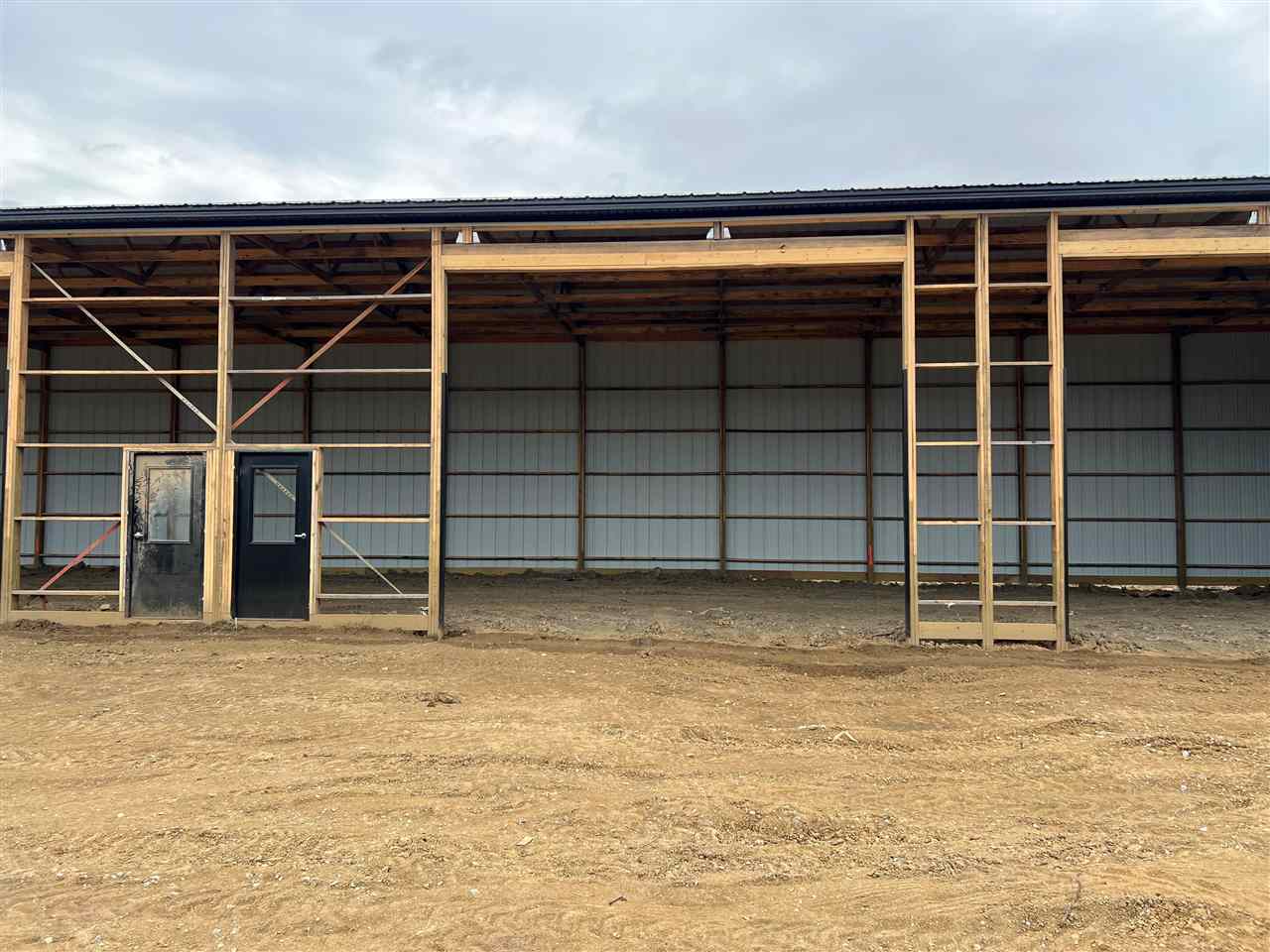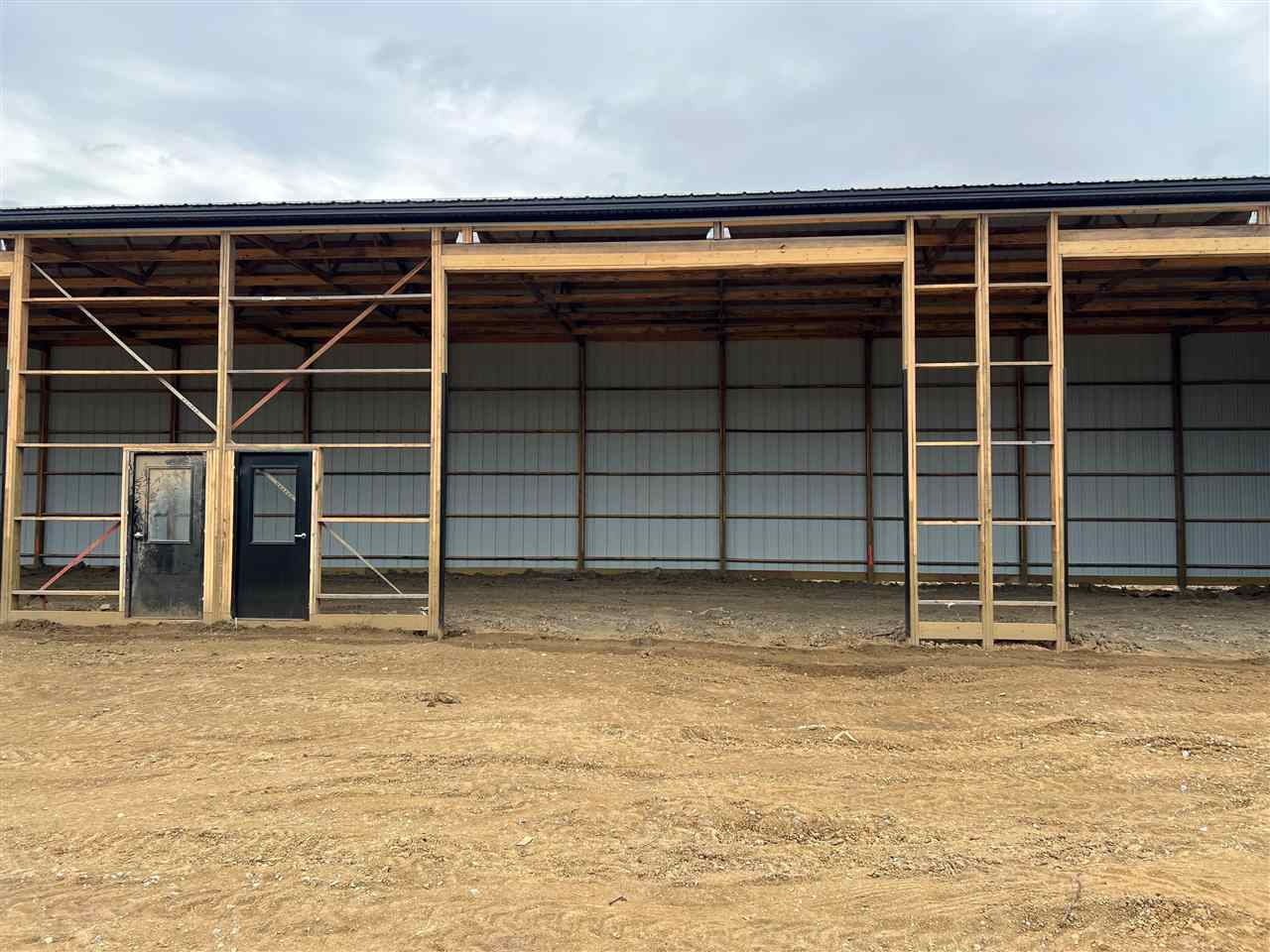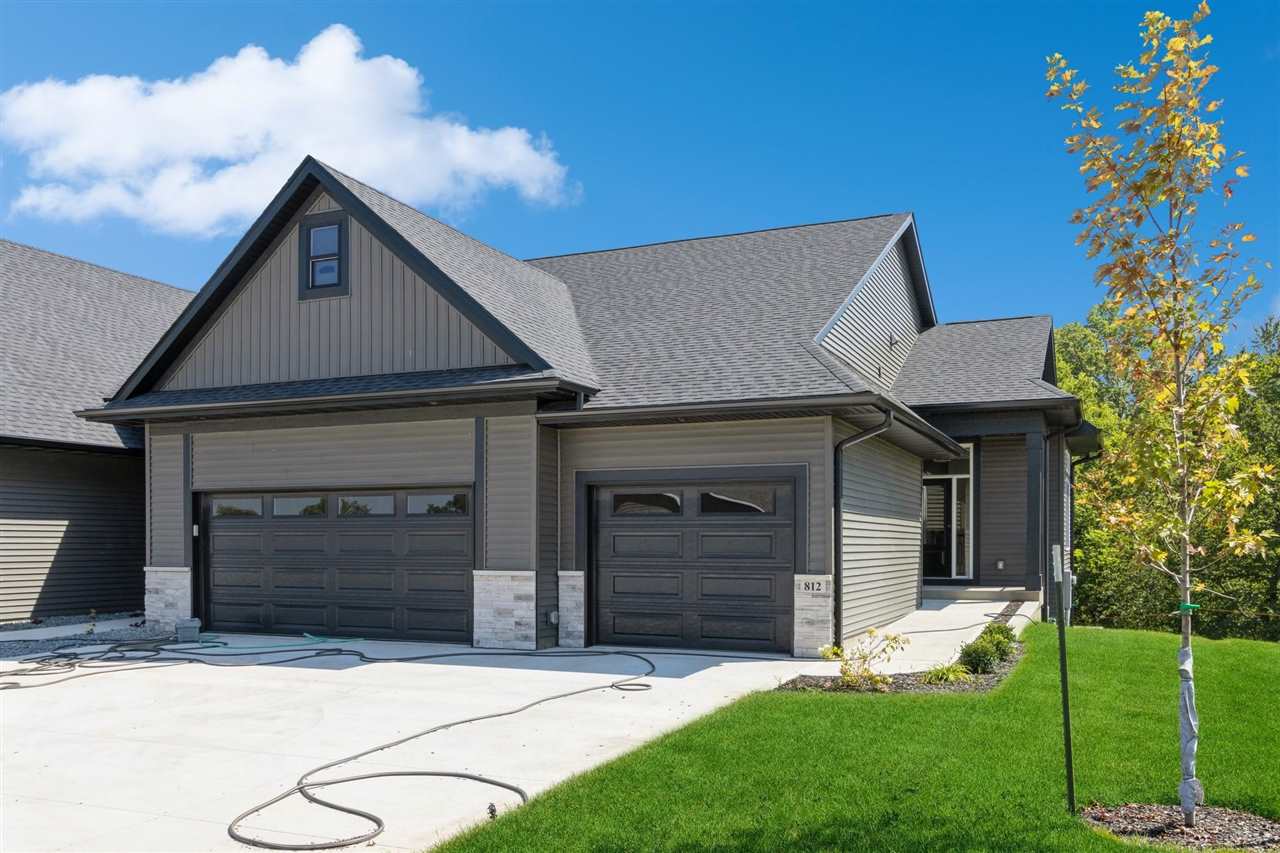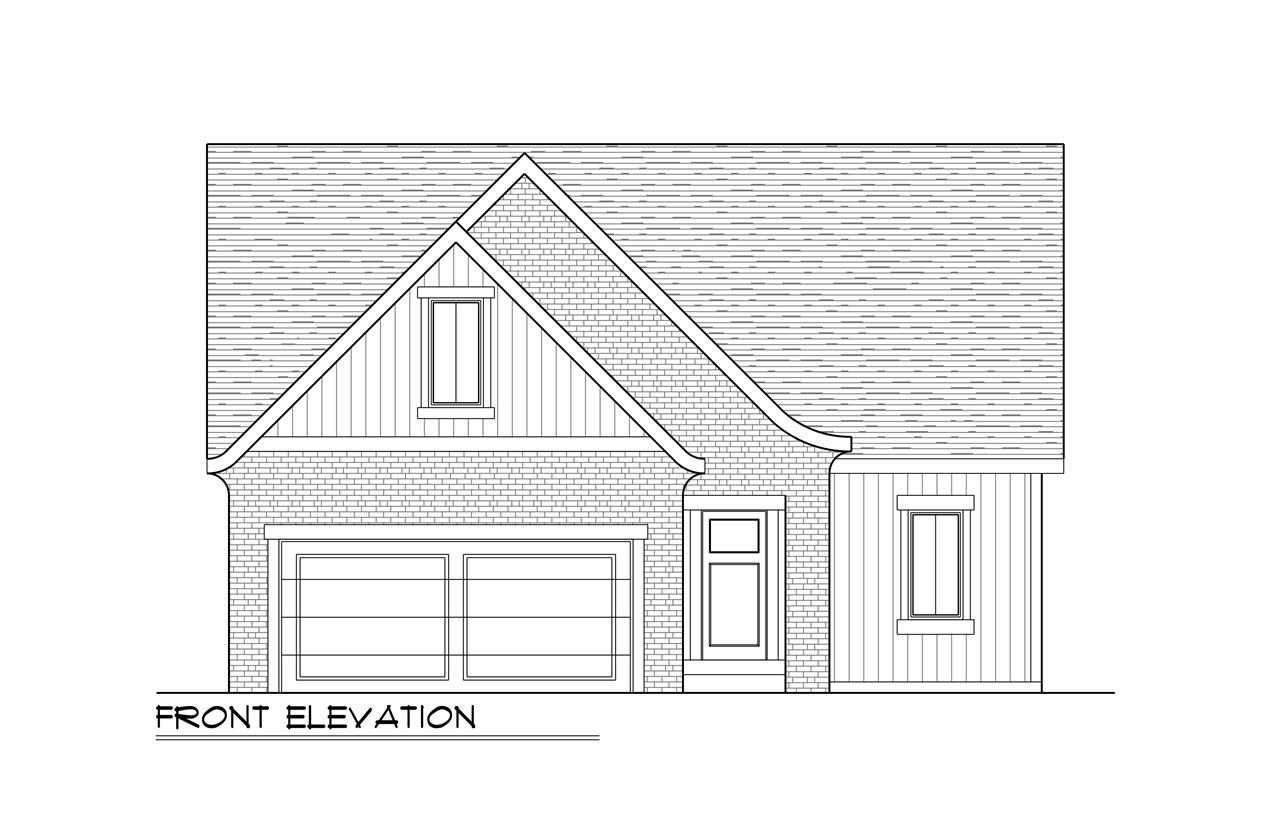Great visibility and easy access to Hwy 218. 30’x30′ Units offers 100 AMP panel, 14′ x 18′ ft garage door, stubbed bath, and Reznor Heater in each unit. Common Area Maintenance fees and building insurance included in COA fees. COA Fees TBD. Individual units or full building available.
5315 Oakcrest Hill Road #308 308 Hills, IA 52235
Contact Us About This Listing
5315 Oakcrest Hill Road #307 307 Hills, IA 52235
Great visibility and easy access to Hwy 218. 30’x30′ Units offers 100 AMP panel, 14′ x 18′ ft garage door, stubbed bath, and Reznor Heater in each unit. Common Area Maintenance fees and building insurance included in COA fees. COA Fees TBD. Individual units or full building available.
Contact Us About This Listing
5315 Oakcrest Hill Road #306 306 Hills, IA 52235
Great visibility and easy access to Hwy 218. 30’x30′ Units offers 100 AMP panel, 14′ x 18′ ft garage door, stubbed bath, and Reznor Heater in each unit. Common Area Maintenance fees and building insurance included in COA fees. COA Fees TBD. Individual units or full building available.
Contact Us About This Listing
5315 Oakcrest Hill Road #305 305 Hills, IA 52235
Great visibility and easy access to Hwy 218. 30’x30′ Units offers 100 AMP panel, 14′ x 18′ ft garage door, stubbed bath, and Reznor Heater in each unit. Common Area Maintenance fees and building insurance included in COA fees. COA Fees TBD. Individual units or full building available.
Contact Us About This Listing
5315 Oakcrest Hill Road #304 304 Hills, IA 52235
Great visibility and easy access to Hwy 218. 30’x30′ Units offers 100 AMP panel, 14′ x 18′ ft garage door, stubbed bath, and Reznor Heater in each unit. Common Area Maintenance fees and building insurance included in COA fees. COA Fees $100/month. Individual units or full building available.
Contact Us About This Listing
5315 Oakcrest Hill Road #303 303 Hills, IA 52235
Great visibility and easy access to Hwy 218. 30’x30′ Units offers 100 AMP panel, 14′ x 18′ ft garage door, stubbed bath, and Reznor Heater in each unit. Common Area Maintenance fees and building insurance included in COA fees. COA Fees TBD. Individual units or full building available.
Contact Us About This Listing
5315 Oakcrest Hill Road #302 302 Hills, IA 52235
Great visibility and easy access to Hwy 218. 30’x30′ Units offers 100 AMP panel, 14′ x 18′ ft garage door, stubbed bath, and Reznor Heater in each unit. Common Area Maintenance fees and building insurance included in COA fees. COA Fees TBD. Individual units or full building available.
Contact Us About This Listing
814 High Ridge Trl Solon, IA 52333
New Watts Group Construction in Trail Ridge Estates, a new community in Solon. Ranch style home with open floor plan that walks out to screen porch. Primary on main with private ensuite. The walk-out LL features a large Rec Room with cozy fireplace, game area with wet bar, 2 bedrooms and an additional bathroom. More to love with outdoor patio off of the Rec Room. Three stall garage has rough-in for future car charger. Includes our Smart Home Package. Check out all the community amenities Trail Ridge has to offer! This is the Regal-B Plan. ***FLOORPLANS ARE CONCEPT ONLY. ACTUAL BUILD WILL VARY.*** No tax information at time of listing.
Contact Us About This Listing
812 High Ridge Trl Solon, IA 52333
New Watts Group Construction in Trail Ridge Estates, a new community in Solon. Ranch style home with open floor plan that walks out to screen porch. Primary on main with private ensuite. The walk-out LL features a large Rec Room with cozy fireplace, game area with wet bar, 2 bedrooms and an additional bathroom. More to love with outdoor patio off of the Rec Room. Three stall garage has rough-in for future car charger. Includes our Smart Home Package. Check out all the community amenities Trail Ridge has to offer! This is the Regal Plan. ***FLOORPLANS ARE CONCEPT ONLY. ACTUAL BUILD WILL VARY.*** No tax information at time of listing.
Contact Us About This Listing
715 Kohl Dr North Liberty, IA 52317
New Watts Group Construction in The Preserve, a newer community in North Liberty. 4 Bedroom, 3 bathroom ranch style home with open floor plan that walks out to covered deck. Primary suite and laundry on main level. The LL features a Rec Rm area, 2 bedrooms and an additional bathroom. Two stall garage has rough-in for future car charger. Includes our Smart Home Package. This is the York Tudor Plan. ***PHOTOS, ELEVATIONS AND FLOORPLANS ARE CONCEPT ONLY AND MIRROR IMAGE. ACTUAL BUILD WILL VARY. Home under construction with estimated completion date of 1st Qtr 2025.***









