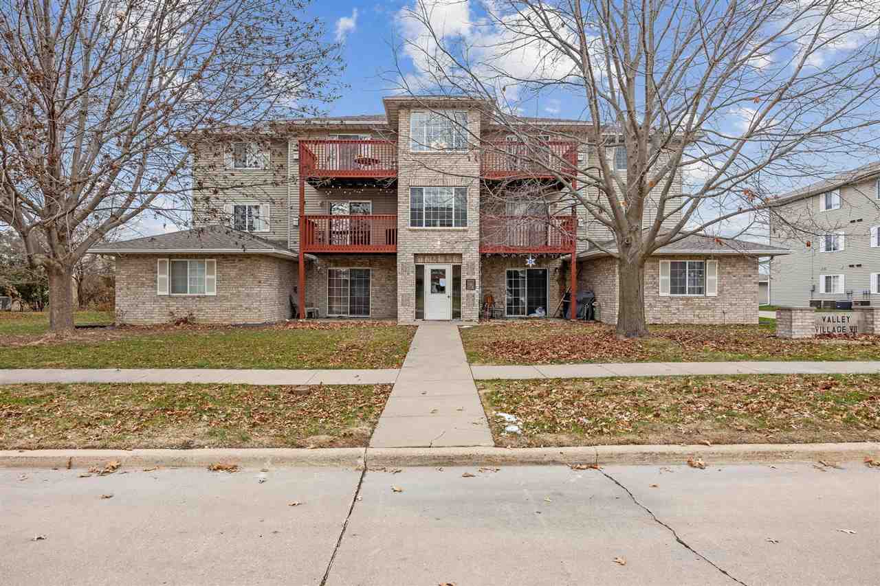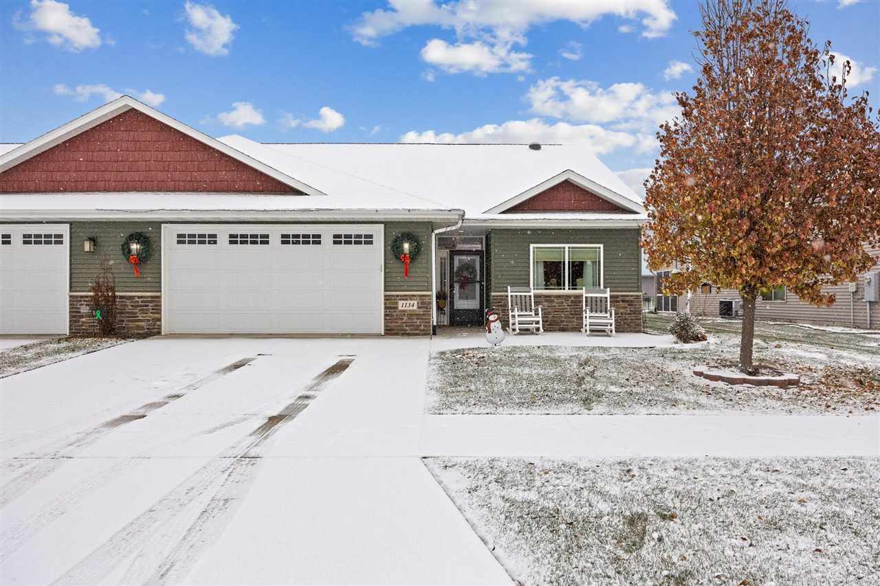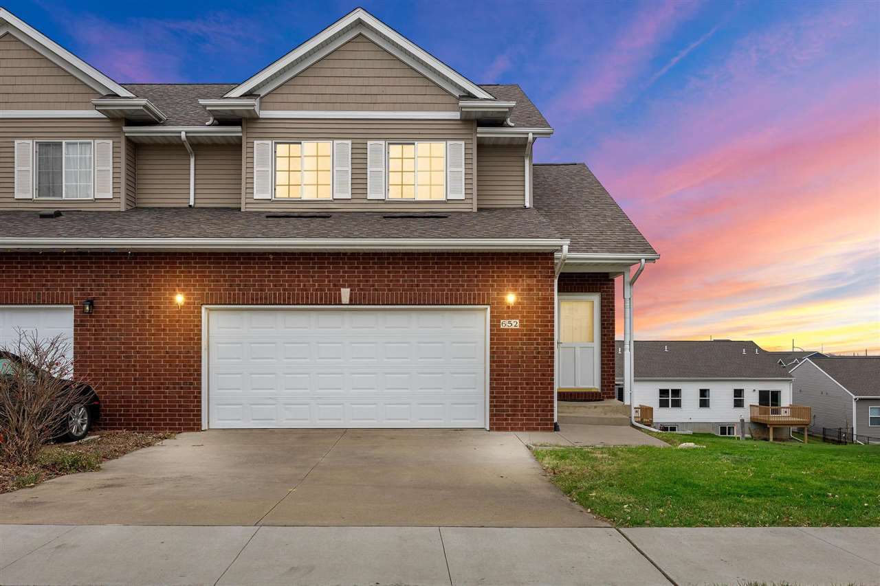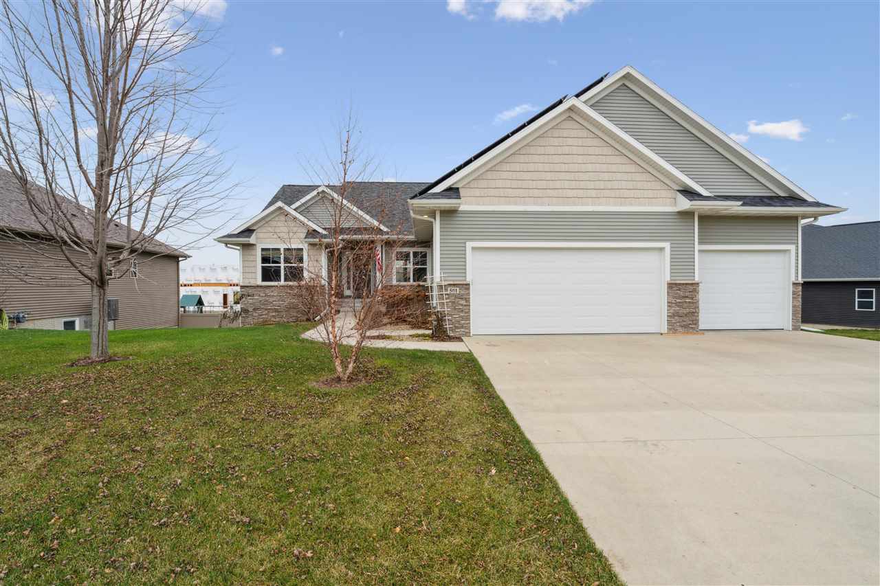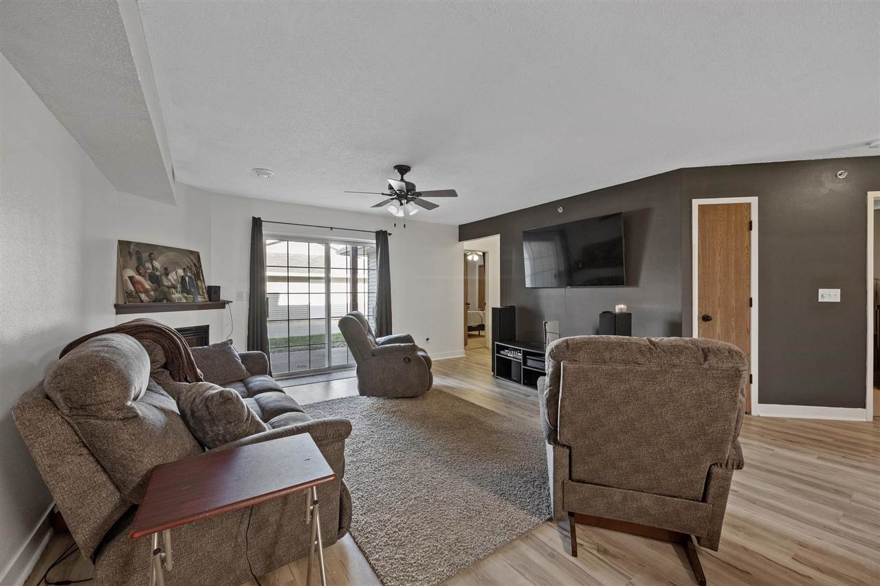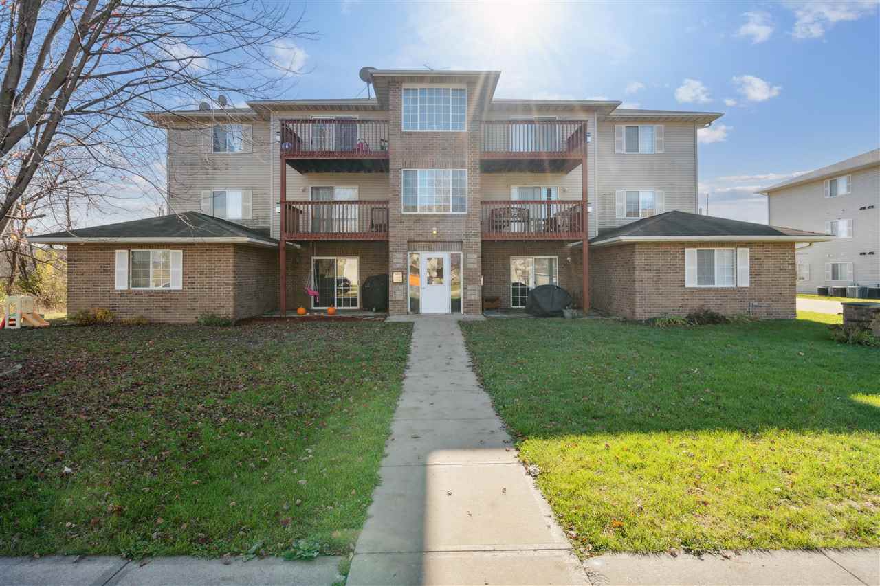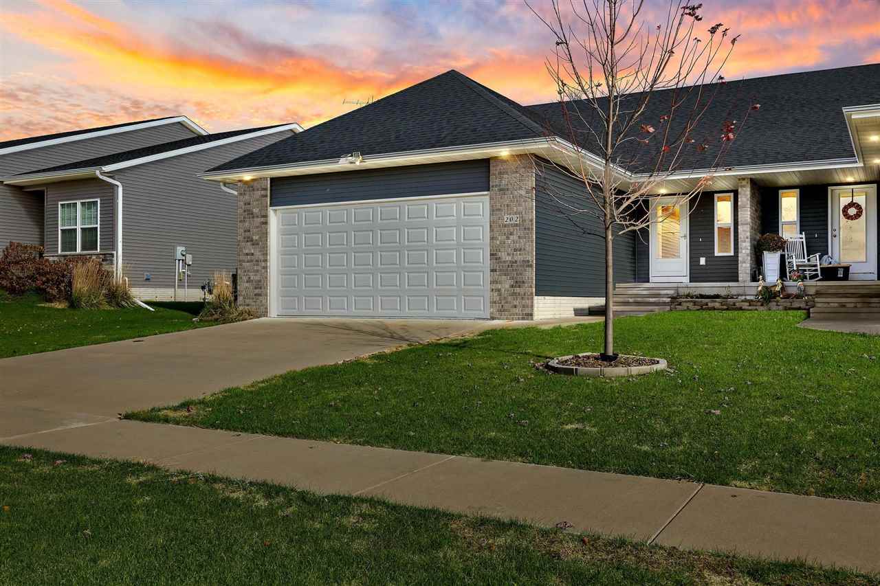Welcome to a cozy and inviting 2-bedroom, 1-bath home in the heart of Tiffin. Situated in a friendly community with easy access to schools, parks, and local amenities, this home offers both convenience and comfort perfect for first-time buyers, downsizers, or anyone seeking a low-maintenance lifestyle in a vibrant neighborhood.
626 Kimberlite St Tiffin, IA 52340
Contact Us About This Listing
1134 Moon Flower Ave Tiffin, IA 52340
Discover the perfect blend of comfort and style in this charming zero-lot ranch home with zero entry and serene water views. Featuring 3 bedrooms and 2 baths, the layout is thoughtfully designed for effortless living. Luxury vinyl plank floors flow through the main spaces, while a spacious kitchen with a breakfast bar and stainless-steel appliances opens to the dining and living areas. Enjoy the convenience of a laundry room just off the kitchen, and relax in the large 4 season patio within the fenced backyard. The oversized garage includes a workshop, and the interior features a built-in tornado shelter for peace of mind. This home truly has it all!
Contact Us About This Listing
652 Croell Ave Tiffin, IA 52340
Discover this fantastic 3-bedroom, 2.5-bathroom, 2-story zero-lot home located in Tiffin’s thriving community. With fresh paint and new carpet throughout the main level, this home offers an inviting and modern space to call your own. The open floor plan seamlessly connects the kitchen, dining, and living areas, complemented by a cozy corner fireplace and a grilling deck just off the kitchen—perfect for entertaining or unwinding. The large primary bedroom features cathedral ceilings, a private ensuite bath, and plenty of natural light. The lower-level walkout family room, complete with custom-built bookshelves, provides a versatile space ideal for a home office, media room, or playroom. Enjoy the convenience of this vibrant neighborhood while creating a home that fits your lifestyle.
Contact Us About This Listing
501 Edelweiss Lane Tiffin, IA 52340
Welcome to this home nestled in the highly sought-after & rapidly growing community of Tiffin. The open-layout of this home seamlessly blends stylish living & practical functionality & the solar panels make it extremely energy efficient. The stunning kitchen-featuring elegant finishes, overlooks the spacious living room, which is enhanced by a stone fireplace, creating the perfect atmosphere for cozy evenings & gatherings. The main level features 3 bedrooms with a split bedroom design. The primary suite has a bathroom featuring a separate tub & walk-in shower. The finished walk-out lower level adds even more value with 2 additional bedrooms, a full bathroom, & a large entertainment area equipped with a screen/projector that stay with the home. There is also ample storage space & a unique garden garage. The oversized 3-stall garage is designed to accommodate larger vehicles & tall enough for a lift for added convenience.
Contact Us About This Listing
608 Kimberlite St Tiffin, IA 52340
Stop by this beautifully updated, first floor condo that’s move-in ready and full of modern touches. The kitchen shines with freshly painted cabinets, a sleek new backsplash, and updated appliances (excluding the refrigerator). New flooring and a fresh coat of paint throughout the home provides a bright and stylish look. Situated in a fantastic neighborhood, this home is perfect for anyone looking for comfort, charm, and convenience.
Contact Us About This Listing
531 Tulip Ct Tiffin, IA 52340
IMMEDIATE CLOSING POSSIBLE – This 1-Owner home is in very nice condition! Large front covered porch/deck! Nice sized WALK-OUT LOT with large back and side yard space! If you have people looking for a Single Family Home vs. a Zero-Lot Line, this is it! New Shingles in 2011, New Furnace and A/C Unit in 2015. Nice Open Main floor Great Room with Vaulted Ceiling. Newer Sliding Door to the Deck. Full Dining Room space large enough for a large table and Hutch! Nice Transom Window above/behind the Hutch for natural Light. Separate Pantry in the Kitchen. Windows above the Corner Kitchen Sink. All Kitchen Appliances Stay. Main Floor separate Laundry “Room”. Washer and Dryer Stay! The Main Floor Primary Bedroom shares a Full Bath with the 2nd main floor Bedroom. It has a Tub/Shower Combo and a Built-in Linen Closet for storage. Walk down the lighted steps that opens up to a HUGE Family Room! Certainly large enough for a TV/Video area…Maybe a pool table or ping pong table…Home Office. Another Newer Sliding Door to the cement patio. Lighted storage under the Steps. 3rd Bedroom and another Full Bath, a FINISHED Room (no windows) that could be used for Storage or “Gaming”! Water Softener STAYS!
Contact Us About This Listing
1600 Mitchell Place Tiffin, IA 52340
IMMEDIATE POSSESSION! Brand new zero lots in the growing Madden Addition in Tiffin. Main floor features kitchen with island, white cabinets, and stainless appliances. Great room with vaulted ceilings that opens to the deck. Primary bedroom features a walk-in closet and full bathroom. Main floor laundry room. Daylight lower level has a rec. room, bedrooms 2 and 3, and a full bathroom. 2 car garage with zero step entry into the house. Madden addition features a paved walking trail and pedestrian bridge that connects to the Clear Creek Trail System. Left Side. Sod is in.
Contact Us About This Listing
1604 Mitchell Place Tiffin, IA 52340
END UNIT – WALKOUT LOWER LEVEL – IMMEDIATE POSSESSION! Brand new zero lots in the growing Madden Addition in Tiffin. Main floor features kitchen with island, white cabinets, and stainless appliances. Great room with vaulted ceilings that opens to the deck. Primary bedroom features a walk-in closet and full bathroom. Main floor laundry room. Walkout lower level has a rec. room that walks out to the patio, bedrooms 2 and 3, and a full bathroom. 2 car garage with zero step entry into the house. Madden addition features a paved walking trail and pedestrian bridge that connects to the Clear Creek Trail System. Right Side. Sod is in.
Contact Us About This Listing
631 Kimberlite St. Tiffin, IA 52340
Great 1st floor condo with patio entrance in Tiffin. This spacious unit features three bedrooms, two baths, and a large living area perfect for entertaining or relaxing with the family in the evening. Gas Fireplace, kitchen bar, and very accessible W/D area off the kitchen are a plus. One car garage and a nice patio to grill, entertain or play off of. Open Kitchen with pantry space. Current pantry door trim to be removed and a nice shelved pantry space to be complete prior to closing. Location next to City park with a splash pad, dog park, and much more is sure to please. Take a look today.
Contact Us About This Listing
202 Elderberry Street Tiffin, IA 52340
Beautifully maintained, one-owner home with thoughtful upgrades throughout. Enjoy a private, tree-lined backyard that overlooks the scenic CCA High School greenspace. The kitchen boasts ample cabinet and counter space, an island with seating, under-cabinet lighting, cathedral ceilings, and a spacious pantry. The sellers added a large living room window, bringing extra natural light into this inviting space. The bedrooms are generously sized with walk-in closets. The lower level offers a second living area, two additional bedrooms, a full bath, and plenty of storage space. Main floor laundry room off the garage. The garage features epoxy flooring, built-in shelving, and a heater that stays with the home, along with a backyard shed that will also remain.
