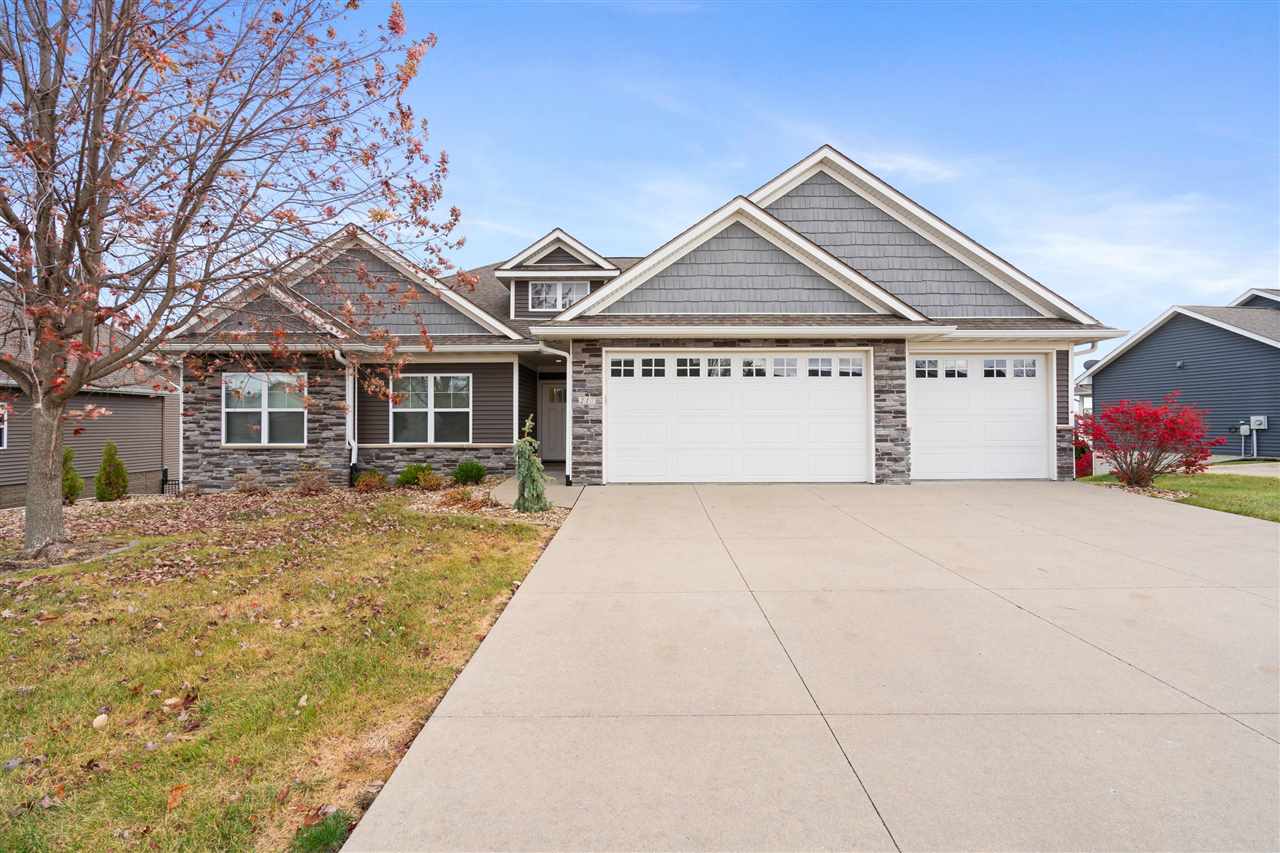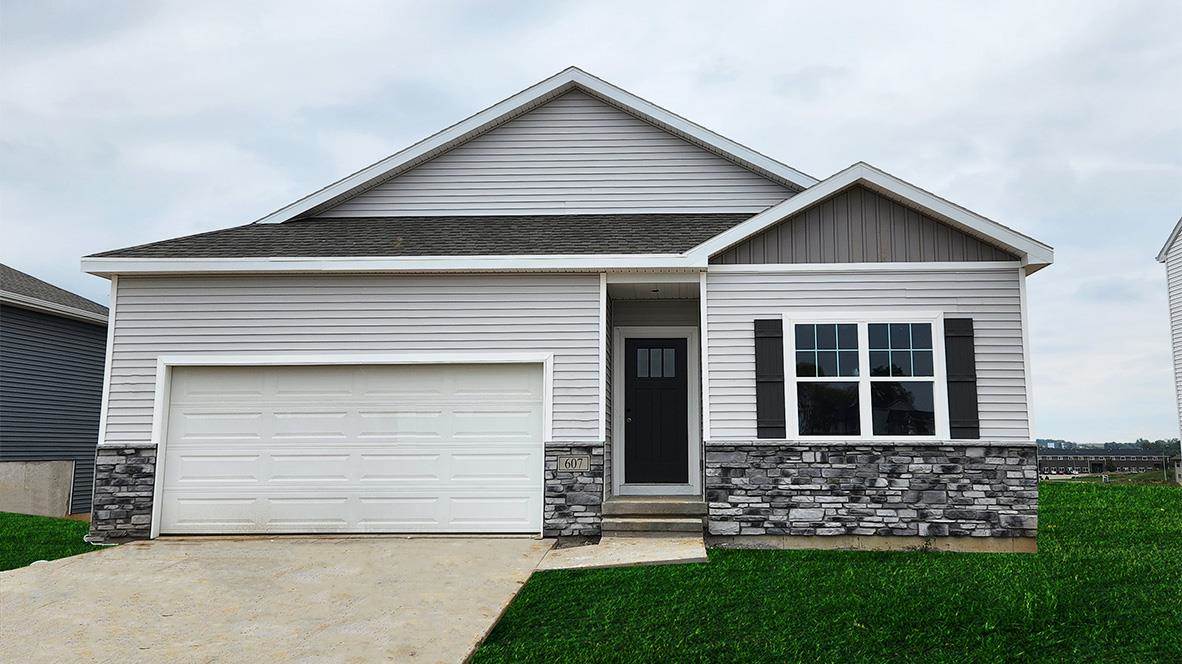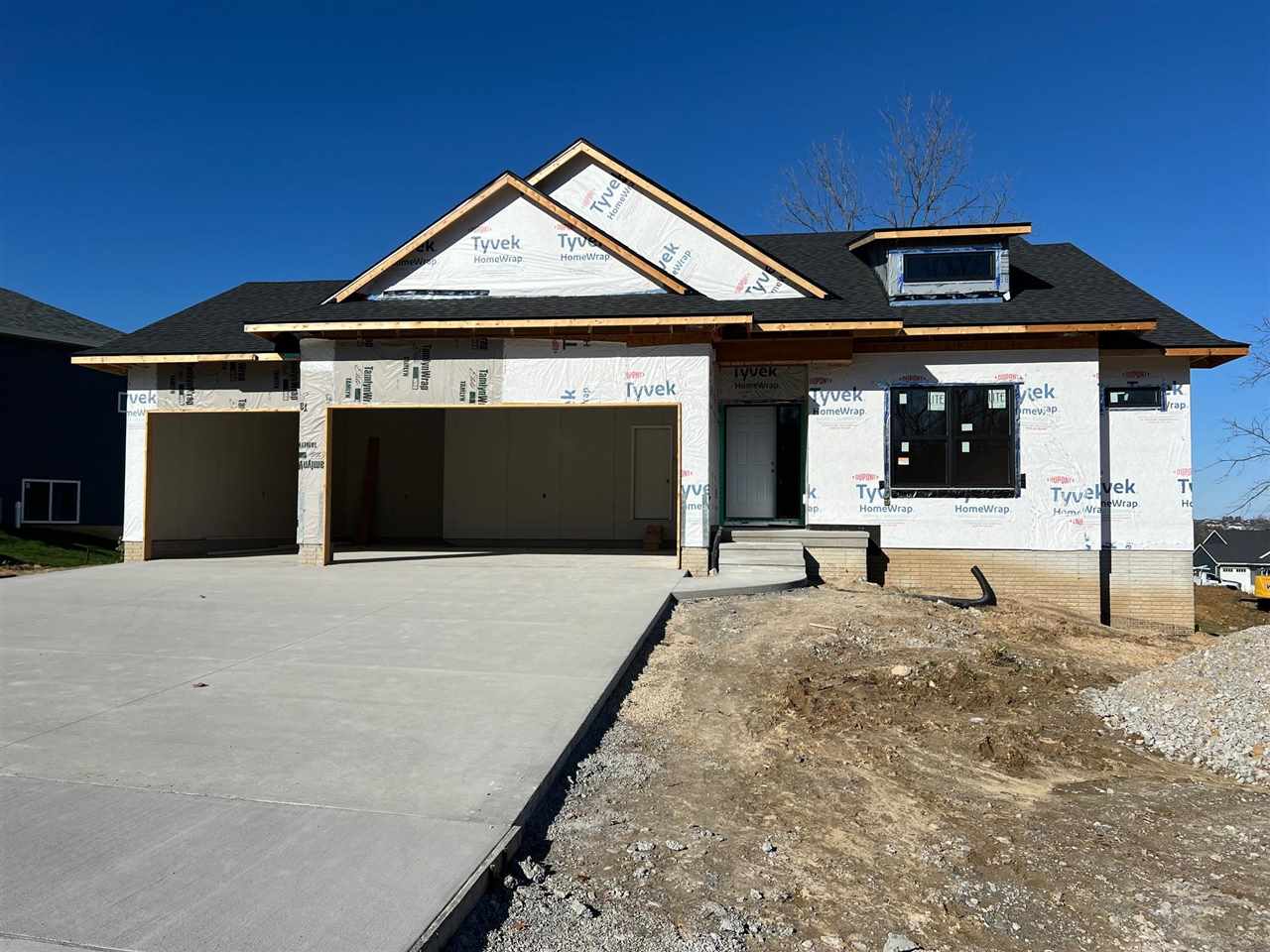Imagine stepping into a world of tranquility and elegance. This stunning modern retreat awaits, offering a 5-bedroom walkout ranch that has been meticulously renovated to create a modern oasis. The main level is a symphony of open-concept living, bathed in natural light and adorned with gleaming hardwood floors. A gourmet kitchen, perfect for culinary enthusiasts, features brand-new Electrolux appliances, upgraded countertops, and stylish over-counter lighting and upgrades. The primary suite is a serene sanctuary, with a luxurious en-suite bathroom, dual sinks, a tiled shower, a soaking tub and a walk-in closet. The lower level offers a versatile space, ideal for entertaining guests or simply relaxing. There’s more…a wet bar, two additional bedrooms, a third full bath, garden room, unfinished storage, and a private patio overlooking a serene pond complete this inviting level. Enjoy peaceful evenings on the screened-in porch, perfect for relaxing or entertaining guests, re-screened, re-stained, and equipped with a new screen door and ceiling fan. Outside, the property has been thoughtfully landscaped with a variety of trees and shrubs, the addition of 8 evergreen trees, 1 deciduous tree, 4 evergreen shrubs, and various flowering shrubs, creating a beautiful and peaceful outdoor space. With quite a bit of fresh paint throughout and updated fixtures, this home is move-in ready. Don’t miss the opportunity to make this your dream home.
217 Cherry Ln Tiffin, IA 52340
Contact Us About This Listing
732 Bear Dr Tiffin, IA 52340
D.R. Horton, America’s Builder, presents the Aldridge. You’ll find 3 Bedrooms, and 2 Bathrooms in an open concept, Ranch layout. As you make your way into the main living area, you’ll find an open Great Room featuring a cozy fireplace. The Gourmet Kitchen includes a Walk-In Pantry and a Large Island overlooking the Dining and Great Room. The Primary Bedroom features an ensuite bathroom with dual vanity sink and large Walk-in Closet. The two large additional Bedrooms and full bathroom on the main level are located at the back of the home perfect for guests and family! All D.R. Horton Iowa homes include our America’s Smart Home™ Technology and comes with an industry-leading suite of smart home products. Video doorbell, garage door control, lighting, door lock, thermostat, and voice – all controlled through one convenient app! Also included are DEAKO® decorative plug-n-play light switches with smart switch capability. This home is currently under construction. Photos may be similar but not necessarily of subject property, including interior and exterior colors, finishes and appliances.
Contact Us About This Listing
804 Ella Ave Tiffin, IA 52340
D.R. Horton, America’s Builder, presents the Hamilton. This spacious Ranch home includes 4 Bedrooms and 3 Bathrooms. The Hamilton offers a Finished WALK-OUT Basement providing nearly 2,200 square feet of total living space! As you make your way into the main living area, you’ll find an open Great Room featuring a cozy fireplace. The Gourmet Kitchen includes a Walk-In Pantry, Quartz Countertops, and a Large Island overlooking the Dining and Great Room. The Primary Bedroom offers a large Walk-In Closet, as well as an ensuite bathroom with dual vanity sink and walk-in shower. Two additional Large Bedrooms and the second full bathroom are split from the Primary Bedroom at the opposite side of the home. Heading to the Finished Lower Level you’ll find an additional Oversized living space along with the Fourth Bedroom, full bathroom, and tons of storage space! All D.R. Horton Iowa homes include our America’s Smart Home™ Technology and comes with an industry-leading suite of smart home products. Video doorbell, garage door control, lighting, door lock, thermostat, and voice – all controlled through one convenient app! Also included are DEAKO® decorative plug-n-play light switches with smart switch capability. This home is currently under construction. Photos may be similar but not necessarily of subject property, including interior and exterior colors, finishes and appliances.
Contact Us About This Listing
1110 Tall Grass Ave Tiffin, IA 52340
For Sale or For Lease. Fantastic Location within rapidly expanding Tiffin neighborhoods. Next to desirable Clear Creek Amana Schools. Presently configured as a medical office yet holds the potential for versatile office or retail applications. Owner will consider restructure of condo square footage to fit your business requirements.
Contact Us About This Listing
1810 Green Oak Ct Tiffin, IA 52340
Welcome Home! Enjoy your views of pond and skyscape from the huge screened covered deck. Tons of lighting throughout home. Safe Room below front porch for extra storage & safety during a storm. Oversized Heated Garage will fit full size truck with 8 feet extra space. Sauna stays! Touch kitchen faucet is so cool. Stairs to Lower Level are oversized at 4 foot wide for ease of furniture moving or passerby traffic. Rope lighting in tray ceiling of Primary Bed. Upgraded Wood/Clad Lifestyle Pella brand windows and sliding doors. Icemaker line & Spicket in Garage. Zebra motorized window shades installed as well as top down, bottom up window shades. 9 foot ceiling height in Lower Level. 9 foot ceiling height on main level. 10 foot ceiling height in Tray Ceiling of Great Room & Primary Bedroom. Alexa enabled Bluetooth bath fan in Primary bath.
Contact Us About This Listing
551 State St. B Tiffin, IA 52340
Great opportunity for new construction space in the growing community of Tiffin! Perfect for office/retail. Great visibility off of US HWY 6. The white envelope provided by Landlord includes all exterior walls insulated, dry walled & taped. Also great opportunity to purchase the building to house your business with extra rental income from the apartments.
Contact Us About This Listing
560 Doe Ave Tiffin, IA 52340
This beautiful home is meticulously crafted with all the little details kept in mind. Starting inside with the upgraded flooring and appliances to the truly flat spacious fenced in backyard, oversized 3rd stall garage, this home is a show stopper. The main foyer is the red carpet welcome to the elevated living space with a cozy fireplace. Hard surface flooring adorns the main areas. The kitchen features all quartz counters, tiled backsplash a wonderful floating island to gather around and provides ample prep space and the large pantry for all the extras tops off the hub of the home. There are 3 well sized bedrooms on the main floor. The main bedroom has a lovely en-suite bath with custom shower door, generous walk-in closet. Off the garage is the drop-zone with closet space. Don’t miss the main floor laundry! The LL is complete with a large family room, additional bedroom, full bath, room for a 5th bedroom and so much storage space!
Contact Us About This Listing
411 Rolling Hills Dr Tiffin, IA 52340
**Accepted offer-please contibue to show for back up. You are going to fall in love with this beautiful 4 Bed 3 Bath home located on a large corner lot in the incredibly popular town of Tiffin. This 2013 built home features vaulted ceilings in the living room, gas fireplace, granite countertops in the kitchen with tons of work space. You will certainly appreciate the spacious and conveniently located drop zone/laundry room right off the kitchen and garage. The lower level has a fantastic bar area, perfect for watching the game with family and friends and the lower-level living area has plenty of room for even the biggest of furniture. The back yard is flat, fenced, and a breeze to maintain. Check it out today!
Contact Us About This Listing
1510 Legend Dr Tiffin, IA 52340
Everything you need and want on one level, no stairs! Take a look at this custom new construction home on a slab! Are you looking for a high end custom home, but don’t want or need a basement? Then this is the home for you! Almost 2500 sqft of living space featuring 3 bedrooms, 3 full bathrooms, dedicated office w/built-in desk, luxurious kitchen w/abundant cabinetry & beautiful quartz countertops, walk-in pantry with wood shelving & coffee bar, large dining space, rounded out with a spacious living room that presents a 12ft ceiling & a floor to ceiling stone fireplace w/built in cabinets! A few smart home features will be installed by the builder including an Amazon Echo Show, a Ring Video Doorbell, along with the home being prewired for an EV Charger. The home is storm shelter ready as a space has been carved out in the garage if a buyer wishes to have a storm shelter installed. Outside you’ll find a large covered patio that overlooks your extensive, private 1/2 acre lot. On the exterior of the home you’ll notice James Hardie fiber cement siding. This siding helps protect your home as it will not burn, withstands all types weather, withstands moisture, and holds no appeal to any pests all while tremendously improving the overall look of the home! Say goodbye to all those stairs & call today to schedule a private showing & make this home yours! Home to be complete in early 2025.
Contact Us About This Listing
1503 Legend Dr Tiffin, IA 52340
PHOTOS OF A SIMILAR PROPERTY. DESIGN & FINISHES WILL VARY. This welcoming floor plan features a kitchen with ceramic backslash, hard surface counter tops, island with breakfast bar seating, stainless steel appliances with gas range. Microwave Oven IS VENTED TO THE EXTERIOR. Covered deck with steps down to the backyard off of the dining area. Trey ceiling in the great room with Decorative beams, a gas fireplace with Floor to Ceiling Stone surround. White trim and doors throughout. Primary suite ceiling will be accented with crown molding around the perimeter with hidden rope lighting controlled with a dimmer switch. It also has a private bathroom with a ceramic tiled shower and a walk-in closet. Walkout lower level has a huge Family Room with a snack-wet bar sink area with cabinets and space for a full sized refrigerator, (not included), bedrooms 4 and 5, and another full bathroom. Madden Addition features a paved walking trail and pedestrian bridge that connects to the Clear Creek Trail System.









