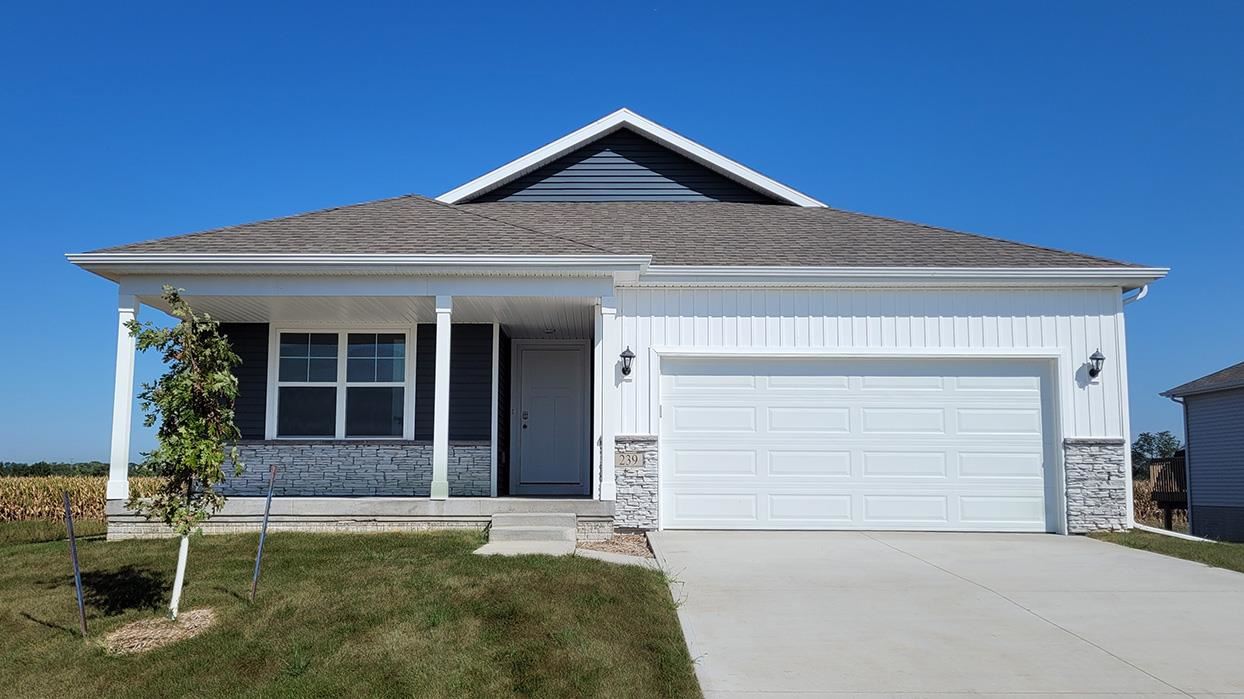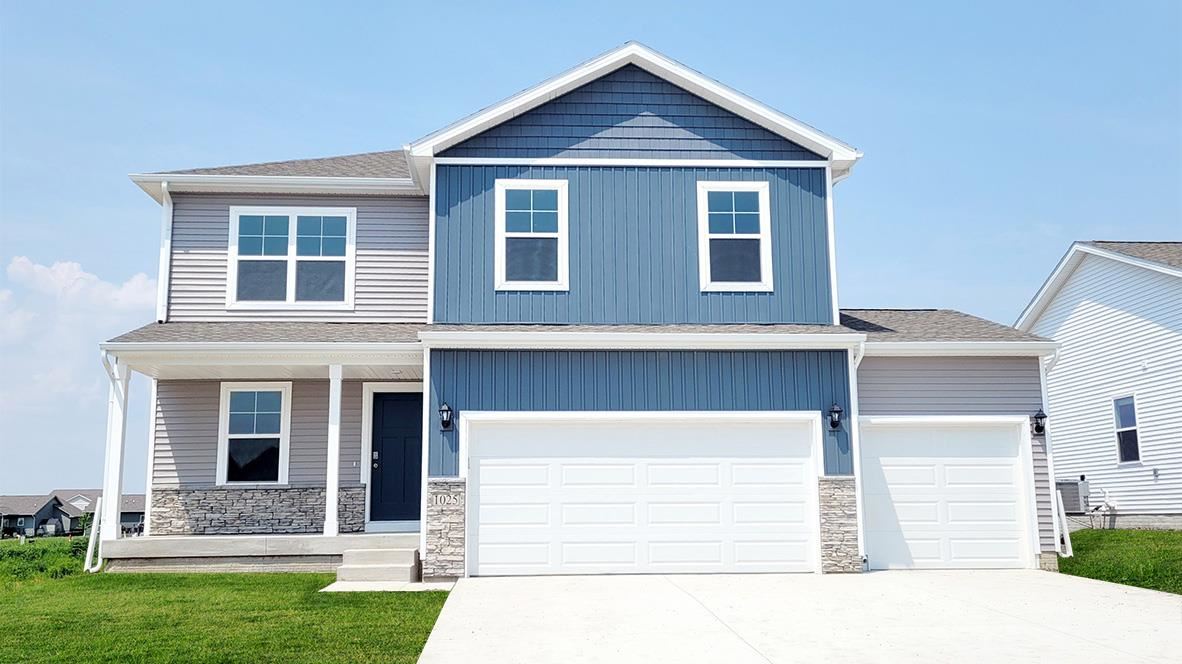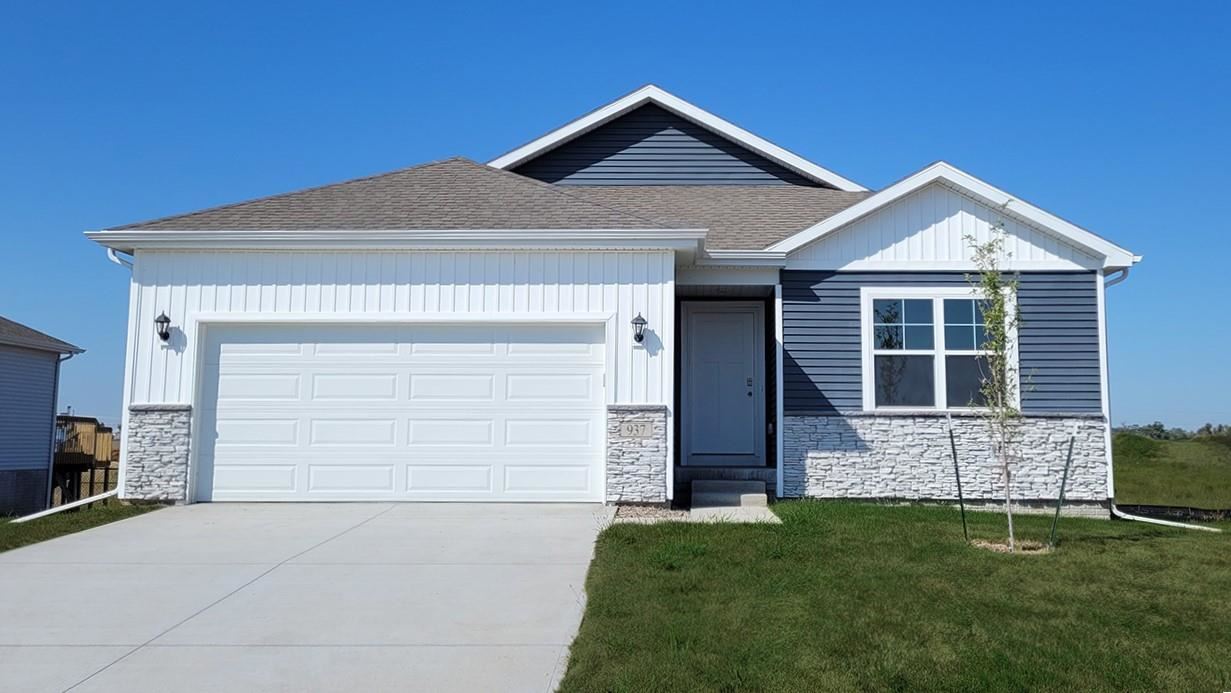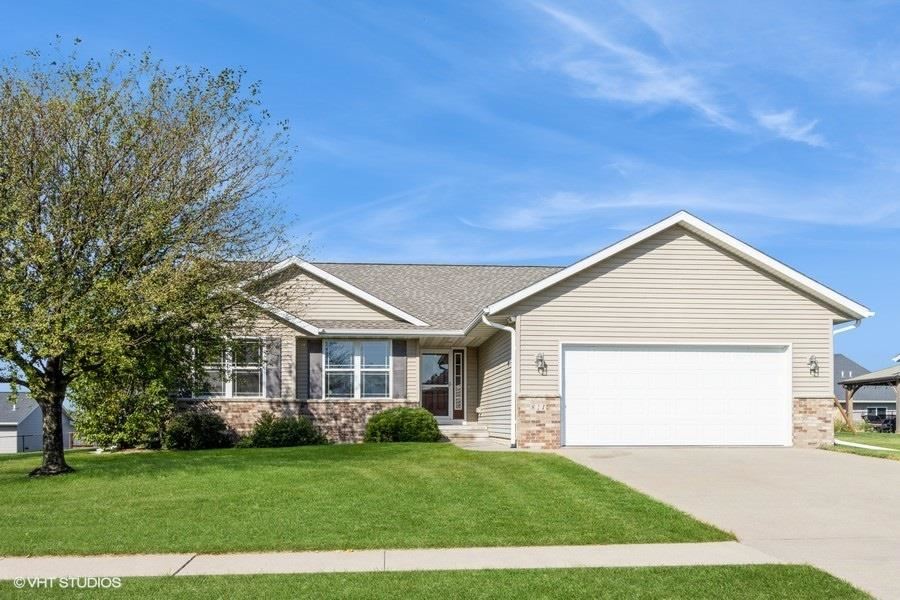PHOTOS OF A SIMILAR PROPERTY. DESIGN & FINISHES WILL VARY. New two-story floor plan with an unfinished lower level. 9′ ceilings on the main level. Featuring white cabinets, trim, and doors throughout. Built-ins around the gas fireplace in the great room. Covered deck off of the dining area. Kitchen has an island, large pantry, stainless steel range hood vented to the exterior, and is plumbed for a gas range. Upper level features 3 bedrooms and the laundry room. Primary bedroom has a private bathroom and walk-in closet. Lower level can be finished for $17,000. Madden Addition features a paved walking trail and pedestrian bridge that connects to the Clear Creek Trail System and Coralville!
1306 Gable Way Tiffin, IA 52340
Contact Us About This Listing
729 Bear Dr Tiffin, IA 52340
D.R. Horton, America’s Builder, presents the Hamilton. This spacious Ranch home includes 4 Bedrooms and 3 Bathrooms. The Hamilton offers a Finished WALK-OUT Basement providing nearly 2,200 square feet of total living space! As you make your way into the main living area, you’ll find an open Great Room featuring a cozy fireplace. The Gourmet Kitchen includes a Walk-In Pantry, Quartz Countertops, and a Large Island overlooking the Dining and Great Room. The Primary Bedroom offers a large Walk-In Closet, as well as an ensuite bathroom with dual vanity sink and walk-in shower. Two additional Large Bedrooms and the second full bathroom are split from the Primary Bedroom at the opposite side of the home. Heading to the Finished Lower Level you’ll find an additional Oversized living space along with the Fourth Bedroom, full bathroom, and tons of storage space! All D.R. Horton Iowa homes include our America’s Smart Home™ Technology and comes with an industry-leading suite of smart home products. Video doorbell, garage door control, lighting, door lock, thermostat, and voice – all controlled through one convenient app! Also included are DEAKO® decorative plug-n-play light switches with smart switch capability. This home is currently under construction. Photos may be similar but not necessarily of subject property, including interior and exterior colors, finishes and appliances.
Contact Us About This Listing
728 Bear Dr Tiffin, IA 52340
D.R. Horton, America’s Builder, presents the Bellhaven. This beautiful open concept 2-story home has 4 large Bedrooms & 2.5 Bathrooms. Upon entering the Bellhaven you’ll find a spacious Study perfect for an office space. As you make your way through the Foyer, you’ll find a spacious and cozy Great Room complete with a fireplace. The Gourmet Kitchen with included Quartz countertops is perfect for entertaining with its Oversized Island overlooking the Dining and Living areas. Heading up to the second level, you’ll find the oversized Primary Bedroom featuring an ensuite bathroom and TWO large walk-in closets. The additional 3 Bedrooms, full Bathroom, and Laundry Room round out the rest of the upper level! All D.R. Horton Iowa homes include our America’s Smart Home™ Technology and comes with an industry-leading suite of smart home products. Video doorbell, garage door control, lighting, door lock, thermostat, and voice – all controlled through one convenient app! Also included are DEAKO® decorative plug-n-play light switches with smart switch capability.
Contact Us About This Listing
724 Bear Dr Tiffin, IA 52340
D.R. Horton, America’s Builder, presents the Hamilton. This spacious Ranch home includes 3 Bedrooms and 2 Bathrooms. As you make your way into the main living area, you’ll find an open Great Room featuring a cozy fireplace. The Gourmet Kitchen includes a Walk-In Pantry, Quartz Countertops, and a Large Island overlooking the Dining and Great Room. The Primary Bedroom offers a large Walk-In Closet, as well as an ensuite bathroom with dual vanity sink and walk-in shower. Two additional Large Bedrooms and the second full Bathroom are split from the Primary Bedroom at the opposite side of the home. All D.R. Horton Iowa homes include our America’s Smart Home™ Technology and comes with an industry-leading suite of smart home products. Video doorbell, garage door control, lighting, door lock, thermostat, and voice – all controlled through one convenient app! Also included are DEAKO® decorative plug-n-play light switches with smart switch capability. This home is currently under construction. Photos may be similar but not necessarily of subject property, including interior and exterior colors, finishes and appliances. Special financing is available through Builder’s preferred lender offering exceptionally low 30-year fixed FHA/VA and Conventional Rates. See Builder representative for details on how to save THOUSANDS of dollars!
Contact Us About This Listing
400 Elizabeth Ln Tiffin, IA 52340
NEW MULTI-LEVEL DUPLEX 3 bed 3 full bath. Estimated completion is December 2024 Agent is related to seller
Contact Us About This Listing
402 Elizabeth Ln Tiffin, IA 52340
NEW MULTI-LEVEL DUPLEX 3 bed 3 full bath. Estimated completion is December 2024 Agent is related to seller
Contact Us About This Listing
1061, 1063 Greenfield Dr Tiffin, IA 52340
2400 sq ft warehouse/ office/ flex use space which is a double bay. It could be divided into 2 units if desired by new owner. Currently partitioned for an office space with lounge area and 1/2 bath with heat. Currently vacant and ready to go. Owner of 2 units does exterior maintenance and snow removal at no charge currently. Last lease was 2 years concluding 8/2024 @$1800/ mo. + utilities. Easily increased. This is also listed for lease. Seller may consider lease to own option. Additional 1200 sq. ft unit available.
Contact Us About This Listing
1061-1063 Greenfield Dr Tiffin, IA 52340
2400 sq ft warehouse/office/mixed use space. Gross lease $2000 + utilities. 28′ X 14′ overhead door. Currently sectioned off for office/ reception area, a community/ meeting space and bathroom . Available for purchase. Lease to own option may be available.
Contact Us About This Listing
811 Redbird Run Tiffin, IA 52340
Great home in the heart of Tiffin. With upgraded main floor in 2017, enjoy a large kitchen with open plan and great living space. The kitchen includes white cabinets and quartz countertops. The functional area also feels very welcoming with a vaulted ceiling and fireplace in the living room area. Primary Suite includes walk-in closet and bathroom. There is a sliding glass door that allows for great natural light from the dining area to the back yard. Enter the lower level and find yourself surrounded by comfort. The living room has not only a second fireplace but also a wet bar. Additionally, you will find a conforming bedroom and a nonconforming bedroom and a bathroom. Also, 2023 was a year of replacements! There is a new roof, new AC and new furnace! This property can be your new home! A must see property!
Contact Us About This Listing
1001 Hillside Dr Tiffin, IA 52340
WOW here is a better than new zero lot ranch property in the fastest growing community in Iowa, Tiffin, this is a wonderful floor plan. Three bedroom three bath walkout on a premium lot backing up to green space and a tree line. Beautiful vaulted ceilings and large kitchen with a breakfast bar and dining room open into a vaulted living room with gas fireplace. The primary overlooks green space and has large window to let in natural light. Laundry is on first floor. This home checks all the boxes. Walk out ” covered deck ” sunset views ” two car garage” gas stove ” washer and dryer ” tile back splash ” lovely lvp floors ” impeccable cared for ” a must see in Tiffin









