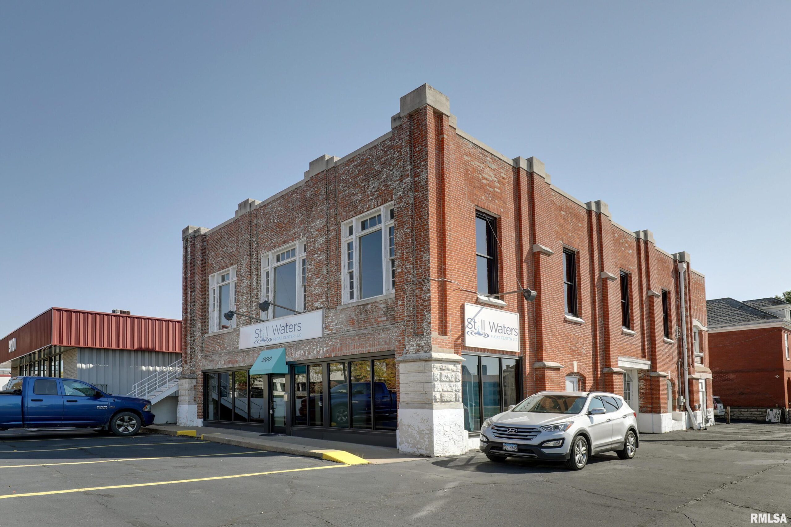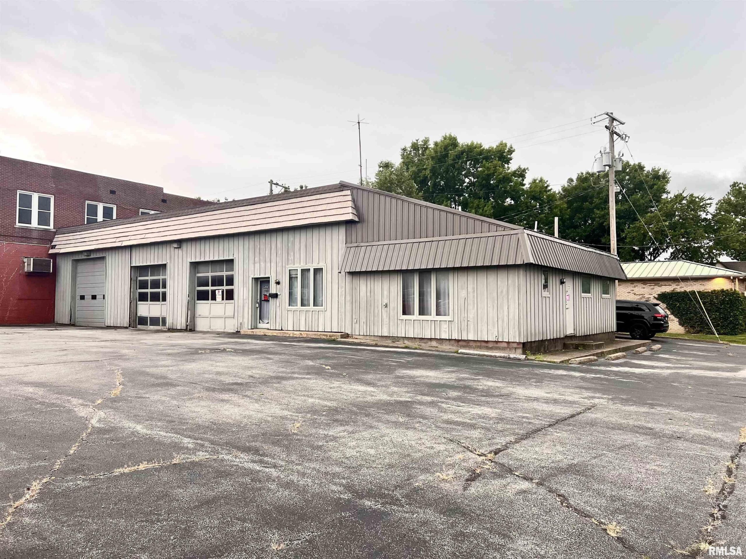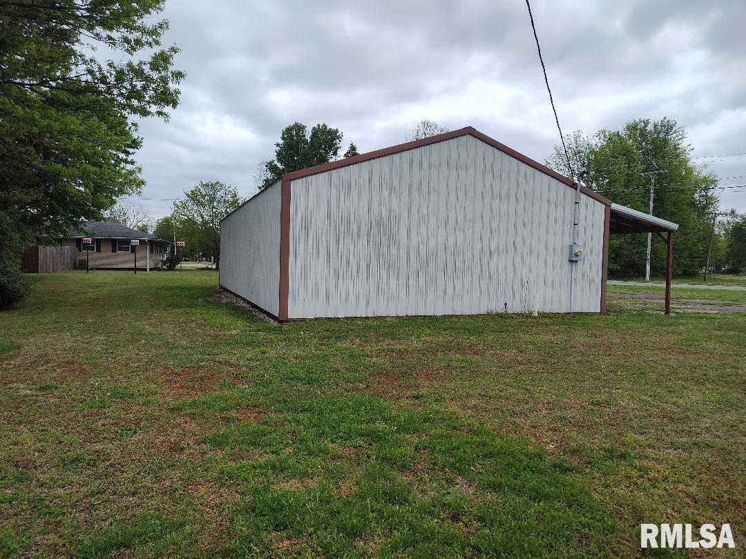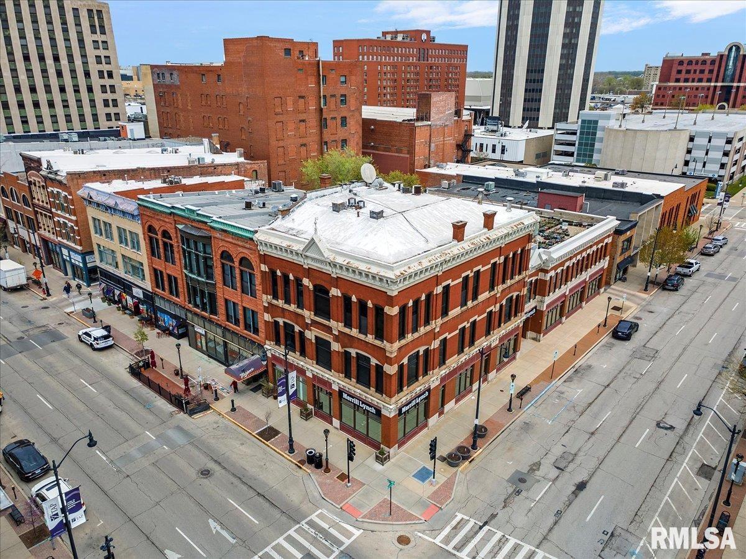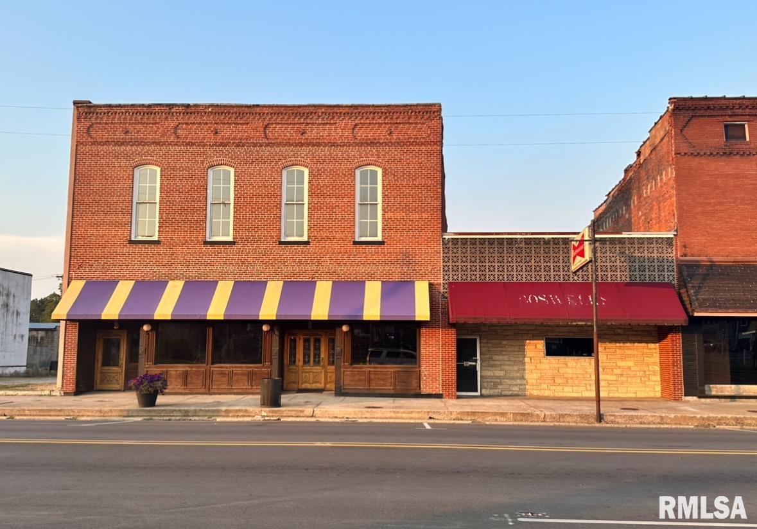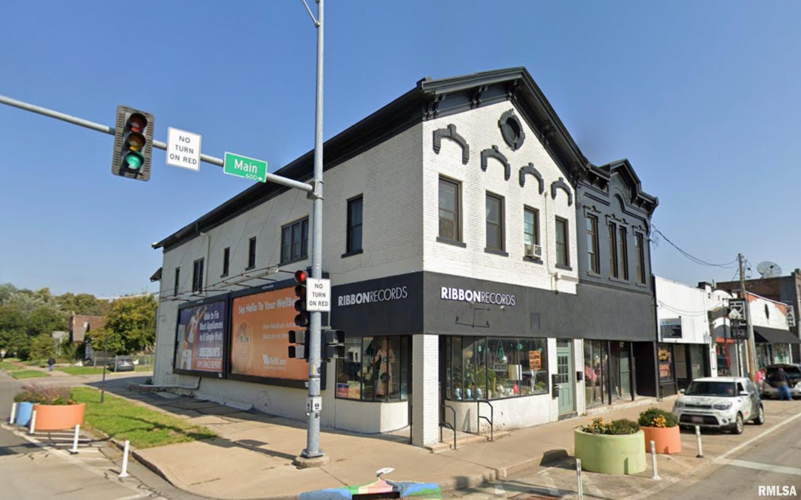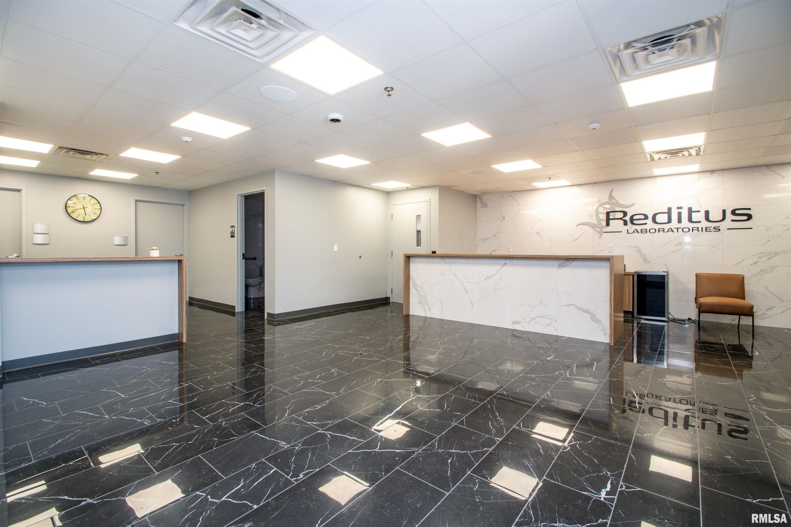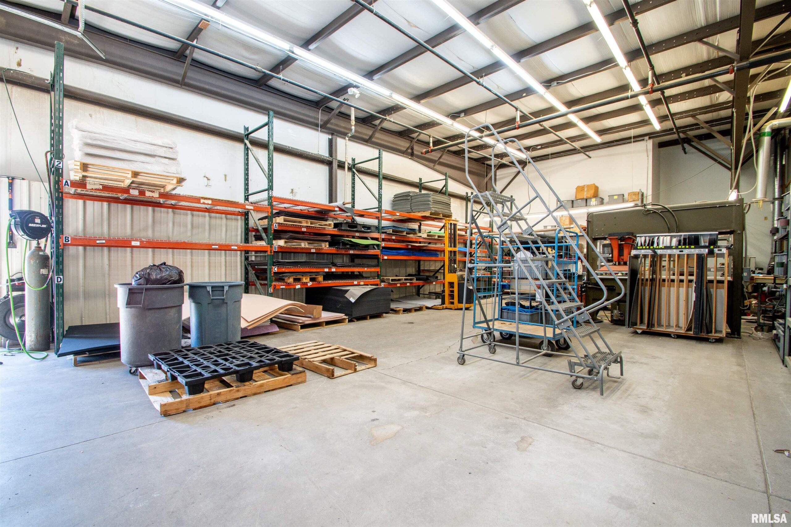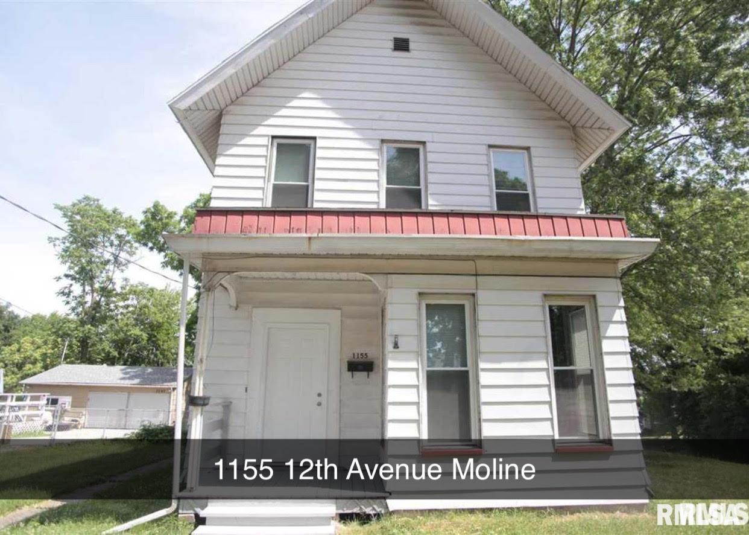Prime Corner Lot for Sale at 900 Broadway St, Quincy, IL. This 7,200 sq. ft. free-standing building, with 45 feet of prime frontage, offers excellent exposure and visibility, featuring large open windows along the front. Recently updated, the property boasts a full membrane roof, new windows, tuck-pointed brickwork, fresh asphalt, and upgraded A/C ductwork. The building offers 3,600 sq. ft. of versatile space, perfect for various business types. Constructed with durable masonry brick walls, it includes central air conditioning, gas-fueled forced air heating, and a paved parking lot. Situated in a TIF district, the property provides valuable tax incentives. Currently owner-occupied as medical offices and a float spa, the building features modernized electrical and plumbing systems, a 100-gallon hot water heater, two HVAC units, and dual zoning for efficient climate control. Additionally, there are three half bathrooms, and the structure is well-insulated to optimize energy efficiency. With a high traffic count of 17,200 vehicles daily, this property is ideal for businesses seeking visibility and easy accessibility.
900 BROADWAY Street Quincy, IL 62301
201 PARK Avenue Herrin, IL 62948
Highly visible, located on a downtown corner lot!
414 WALNUT Street Mound City, IL 62963
This building is waiting for new owners. It could be used for a storage, shop, office or make it your residence. The building does have electric installed, sewer and water are on premise.
226 6TH Street Springfield, IL 62701
Owned and maintained by the Oxtoby Family for generations, this entire corner block offering includes multiple connected buildings housing in approximately 30,000 sqft. 2 long-term, full-service restaurants (with possible 3rd option), Merrill Lynch financial offices, 9 apartments, and parking lot/spaces in the rear. This listing contains 12 tax parcel ID’s and is for the BUILDING AND LAND ONLY and does not include any condominium space within or any businesses operating on site. In walking distance of the entireity of downtown, the IL Capitol bldg, the Lincoln sites, Prairie Capitol Convention Center, Abraham Lincoln Presidential Library and Museum, the Farmers Market, and the Old Capitol Square, this property has been an anchor and mainstay in downtown Springfield for decades. Here is a golden opportunity to own a beloved piece of Springfield history. Property is at the corner of 6th St and Monroe.
109 VIENNA Street Anna, IL 62906
These historic and well-maintained buildings are ready for their next chapter. One of the buildings, formerly known as Boswell’s Lounge, opened in 1933. In 1997, the neighboring building was transformed into Lou’s Room, a banquet facility spanning approximately 2600 square feet. The lounge boasts a horseshoe-shaped bar, wooden swivel-back chairs, six custom wood tables and chairs that can seat 50 people, three coolers, a storage room, a walk-in cooler, men’s and women’s restrooms, and ample space to accommodate additional seating, pool tables, gaming machines, or a dance floor. Stepping through the arched double doors, visitors will find Lou’s Room, a stunning 3300 square foot facility. The room features large windows, a gas fireplace, a bandstand, spacious restrooms, a custom bar, hand-painted murals, a chandelier, two large coolers, barstools, round and custom square tables that can seat 150 people. The upstairs of Lou’s Room offers an additional 3300 square feet of unfinished space with exposed brick walls and arched windows. Although there’s no electricity, plumbing is roughed in. A historic 1903 manual elevator remains for historical purposes. In addition to Lou’s Room, a 33’x132’ parking lot is included, along with an easement for additional parking in the back of the property. This presents a fantastic opportunity with immense potential. Don’t miss out; contact us today to schedule a private showing.
637 MAIN Street Peoria, IL 61606
633 – 641 W Main Street – Great investment property consisting of (3) ground floor commercial and second story residential with (3) 1 bedroom/1 bath units. Significant renovations completed in the past few years and great occupancy from stable and multi-year tenants. Well maintained by local investors who have made improvements in roofing, electrical, mechanical, and other major systems. Rent roll & additional information available upon request. West Main includes a vibrant arts, music, education, and entrepreneurial scene ripe for additional investment and improvement.
200 ENTERPRISE Drive Pekin, IL 61554
The perfect property that’s ideal for businesses that require both administrative and logistical operations under one roof! Large windows allow for plenty of natural light, and the interior includes upgraded flooring, energy-efficient lighting and high-speed internet capabilities. Versatile mixed-use building that has been updated to accommodate both office, lab needs, and warehouse needs. The front of the building features a modern, professional office space with an updated lobby, multiple private offices, and an open-concept workspace. This property offers individual lab space as well as a large state of the art laboratory which can house a range of diagnostic services. The rear of the building boasts a spacious warehouse area with high ceilings, roll-up bay doors for easy loading and unloading and reinforced concrete flooring. The warehouse is climate-controlled with ample storage space, mezzanine levels for additional inventory, and designated shipping and receiving areas. Additional features include ample parking, security system, generator back-up and close proximity to Interstate 474. Other updates include: reverse osmosis, HEPA grade HVAC system, CLEA approved (both medical & food grade), and lg electrical service with generator back up.
1805 Riverway Drive Pekin, IL 61554
The perfect property that’s ideal for businesses that require both administrative and logistical operations under one roof! Versatile mixed-use building that has been updated to accommodate both office and warehouse needs with 15′ to 18′ ceiling heights. The front of the building features a totally renovated modern, professional office space with an updated lobby, multiple private offices, kitchen area/break room, and an open-concept workspace. Large windows allow for plenty of natural light, and the interior includes upgraded flooring, energy-efficient lighting and high-speed internet capabilities. The rear of the building boasts a spacious warehouse area with high ceilings, roll-up bay doors for easy loading and unloading and reinforced concrete flooring. The warehouse is climate-controlled with ample storage space, and designated shipping and receiving areas. Additional features include ample parking, security system, generator back-up and close proximity to Interstate 474. Other updates include:HVAC system, security system, and parking.
503 17TH Street Davenport, IA 52803
3 single family and 1 duplex portfolia for sale in the Quad Cities.
35 LINWOOD Street Lot 1 of 7 Galesburg, IL 61401
This site is part 1 of 7 site package of existing car wash sites. Package pricing on car wash of $4,425,000.
